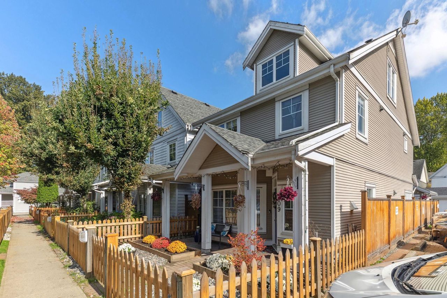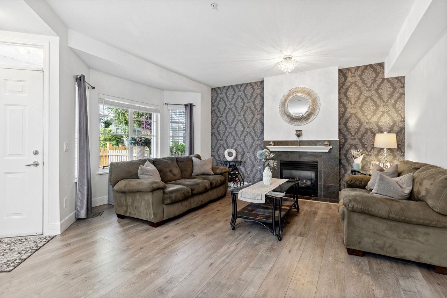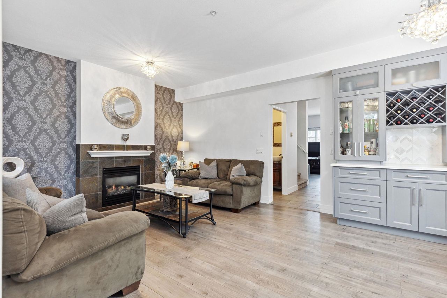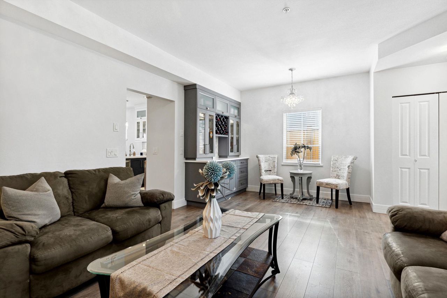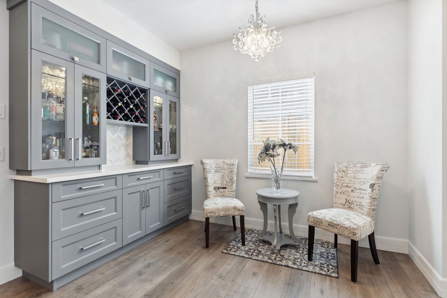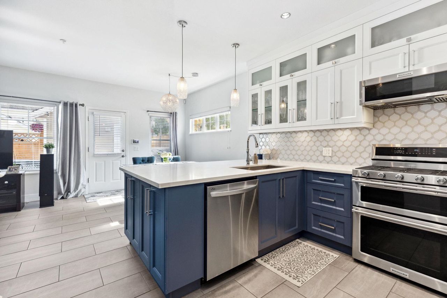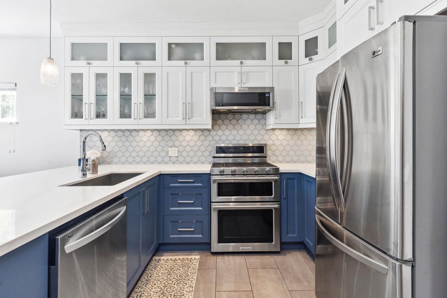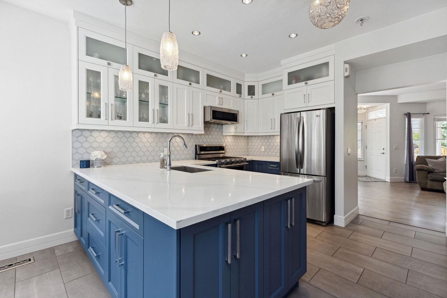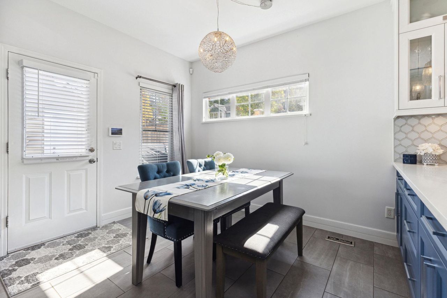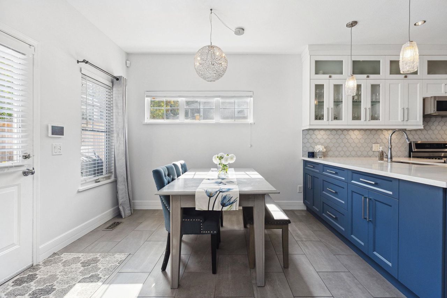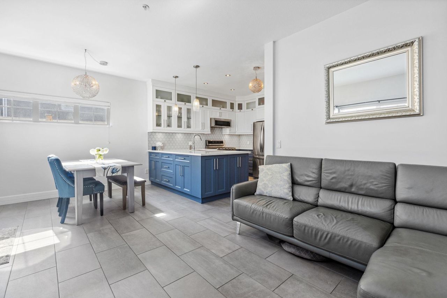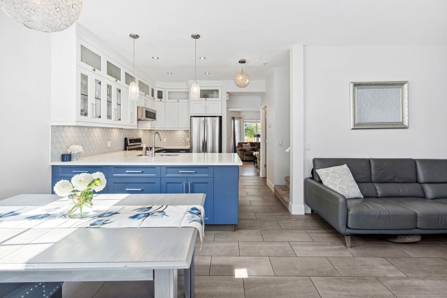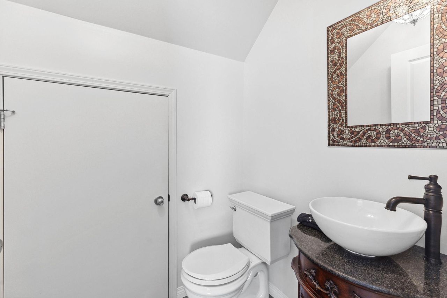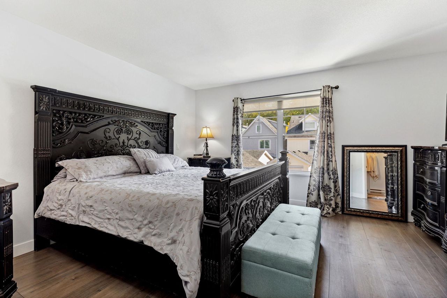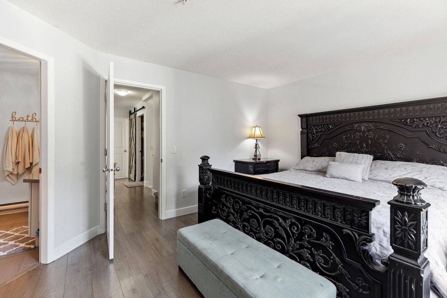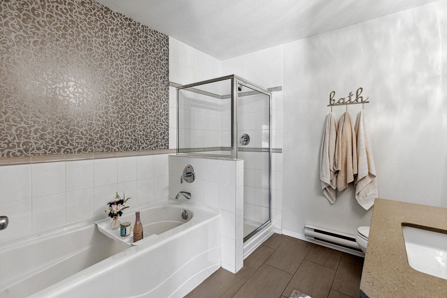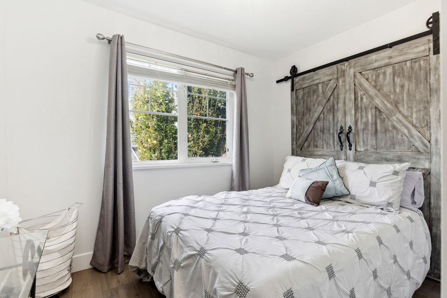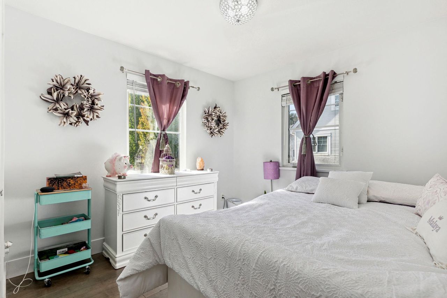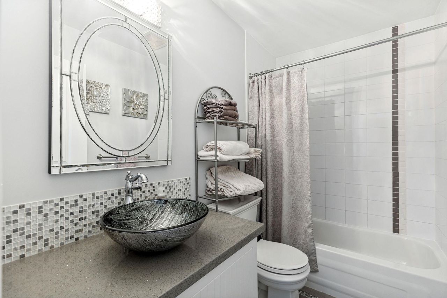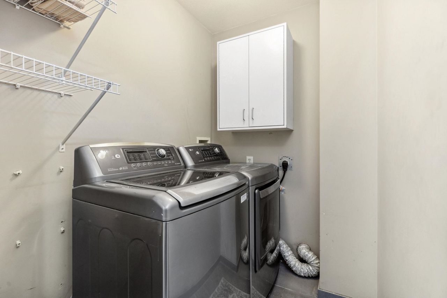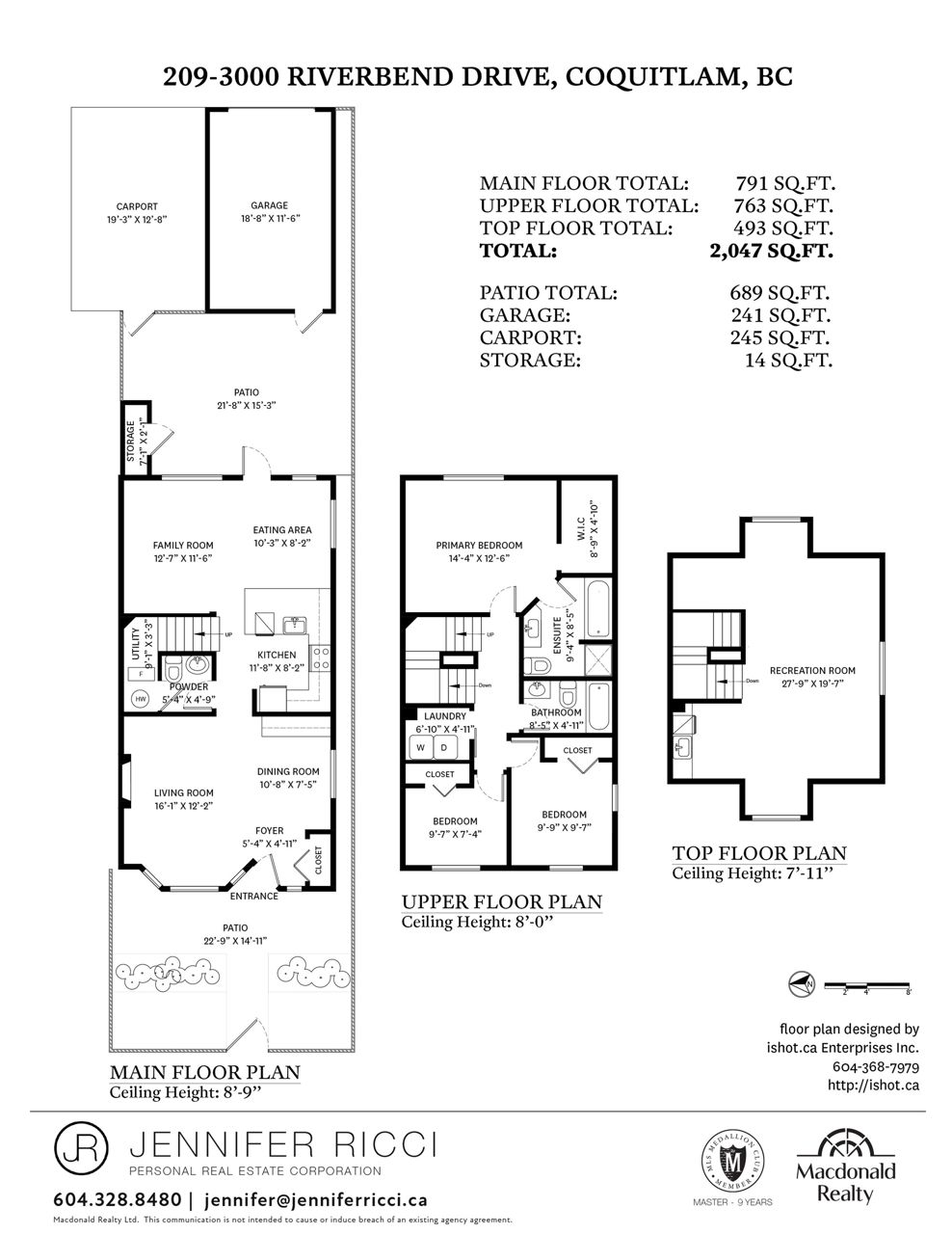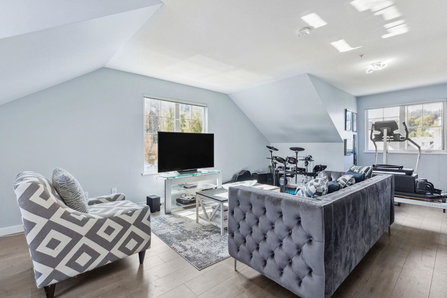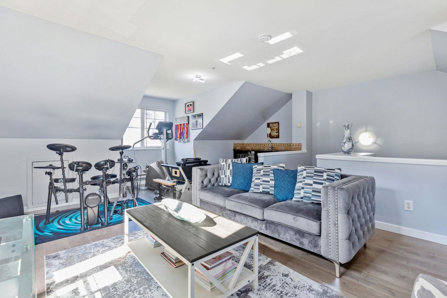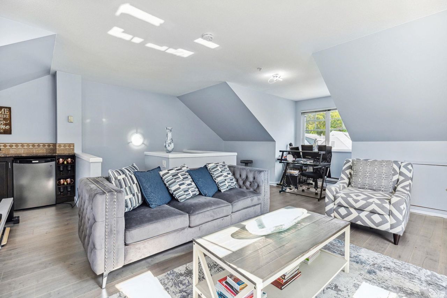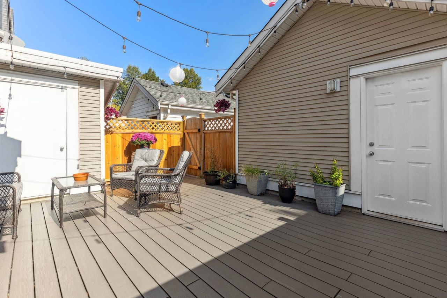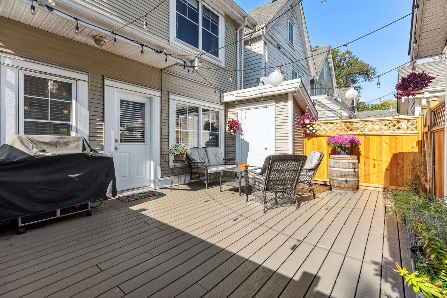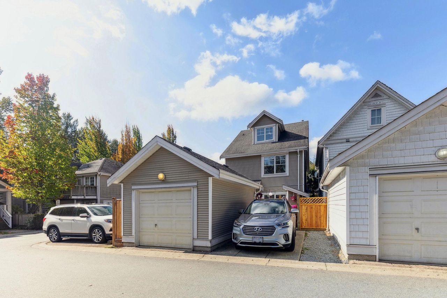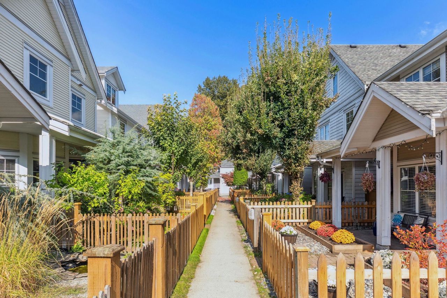- British Columbia
- Coquitlam
3000 Riverbend Dr
CAD$1,225,000
CAD$1,225,000 Asking price
209 3000 Riverbend DriveCoquitlam, British Columbia, V3C6R1
Delisted · Terminated ·
332(1)| 2047 sqft
Listing information last updated on Fri Feb 23 2024 07:01:33 GMT-0500 (Eastern Standard Time)

Open Map
Log in to view more information
Go To LoginSummary
IDR2821587
StatusTerminated
Ownership TypeFreehold Strata
Brokered ByMacdonald Realty
TypeResidential House,Detached,Residential Detached
AgeConstructed Date: 2003
Lot Size0 x Feet
Land Size2178 ft²
Square Footage2047 sqft
RoomsBed:3,Kitchen:1,Bath:3
Parking1 (2)
Maint Fee96.84 / Monthly
Detail
Building
Bathroom Total3
Bedrooms Total3
AmenitiesLaundry - In Suite
AppliancesAll
Constructed Date2003
Construction Style AttachmentDetached
Fireplace PresentTrue
Fireplace Total1
Fire ProtectionSecurity system,Smoke Detectors
FixtureDrapes/Window coverings
Heating FuelElectric,Natural gas
Size Interior2047 sqft
TypeHouse
Outdoor AreaFenced Yard,Patio(s)
Floor Area Finished Main Floor791
Floor Area Finished Total2047
Floor Area Finished Above Main763
Floor Area Finished Above Main2493
Legal DescriptionSTRATA LOT 25 DISTRICT LOT 378 GROUP 1 NEW WESTMINSTER DISTRICTSTRATA PLAN BCS136 TOGETHER WITH AN INTEREST IN THE COMMON PROPERTY IN PROPORTION TO THE UNIT ENTITLEMENT OF THE STRATA LOT AS SHOWN ON FORM V
Fireplaces1
Bath Ensuite Of Pieces8
Lot Size Square Ft2282
TypeHouse/Single Family
FoundationConcrete Perimeter
Titleto LandFreehold Strata
Fireplace FueledbyNatural Gas
No Floor Levels3
Floor FinishLaminate,Tile,Wall/Wall/Mixed
RoofAsphalt
Tot Unitsin Strata Plan128
ConstructionFrame - Wood
Exterior FinishVinyl
FlooringLaminate,Tile,Wall/Wall/Mixed
Fireplaces Total1
Exterior FeaturesPrivate Yard
Above Grade Finished Area2047
AppliancesWasher/Dryer,Dishwasher,Refrigerator,Cooktop,Microwave
Other StructuresShed(s)
Association AmenitiesMaintenance Grounds,Management,Snow Removal
Rooms Total13
Building Area Total2047
GarageYes
Main Level Bathrooms1
Patio And Porch FeaturesPatio
Fireplace FeaturesGas
Window FeaturesWindow Coverings
Lot FeaturesCentral Location,Cul-De-Sac,Private,Recreation Nearby
Basement
Basement AreaNone
Land
Size Total2282 sqft
Size Total Text2282 sqft
Acreagefalse
AmenitiesRecreation,Shopping
Size Irregular2282
Lot Size Square Meters212
Lot Size Hectares0.02
Lot Size Acres0.05
Parking
Parking AccessLane,Rear
Parking TypeGarage; Single,Open
Out Bldgs Garage Size18'8 X 11'6
Parking FeaturesGarage Single,Open,Lane Access,Rear Access,Garage Door Opener
Utilities
Water SupplyCity/Municipal
Features IncludedClthWsh/Dryr/Frdg/Stve/DW,Drapes/Window Coverings,Garage Door Opener,Microwave,Security System,Smoke Alarm,Storage Shed
Fuel HeatingElectric,Natural Gas
Surrounding
Ammenities Near ByRecreation,Shopping
Community FeaturesShopping Nearby
Exterior FeaturesPrivate Yard
Distto School School Bus2 KM
Community FeaturesShopping Nearby
Distanceto Pub Rapid Tr2 BLKS
Other
FeaturesCentral location,Cul-de-sac,Private setting
Laundry FeaturesIn Unit
Security FeaturesSecurity System,Smoke Detector(s)
AssociationYes
Internet Entire Listing DisplayYes
SewerSanitary Sewer,Storm Sewer
Pid025-600-982
Cancel Effective Date2023-12-28
Site InfluencesCentral Location,Cul-de-Sac,Private Setting,Private Yard,Recreation Nearby,Shopping Nearby
Property DisclosureYes
By Law RestrictionsNo Restrictions
Services ConnectedElectricity,Natural Gas,Sanitary Sewer,Storm Sewer,Water
Broker ReciprocityYes
Fixtures RemovedNo
Fixtures Rented LeasedNo
Mgmt Co NameFirst service residential
Maint Fee IncludesGardening,Management,Snow removal
Short Term Lse Detailsno restrictions
BasementNone
HeatingElectric,Natural Gas
Level3
Unit No.209
Remarks
RARE, BEAUTIFULLY RENOVATED 3 BED, 3 BATH CORNER HOME tucked into a private Coquitlam community.Pride of ownership is shown throughout with quality updates and thoughtful design. Main floor boasts 9' ceilings, a functional layout w/ gourmet kitchen, s/s appliances & lots of natural light, spacious family room perfect for entertaining, formal dining area & powder. Above features a large primary bedroom, walk-in closet & ensuite, 2 lrg bedrooms & an additional full bath. An oversized Rec Room rounds out the top floor perfect for home office, media & playroom. Fenced yard with raised planters & a private, fenced back deck. 1 car garage, 1 parking pad. Located close to all levels of schools, Coquitlam Centre shopping, trails & transit! Just move in & enjoy. CALL TODAY!
This representation is based in whole or in part on data generated by the Chilliwack District Real Estate Board, Fraser Valley Real Estate Board or Greater Vancouver REALTORS®, which assumes no responsibility for its accuracy.
Location
Province:
British Columbia
City:
Coquitlam
Community:
Coquitlam East
Room
Room
Level
Length
Width
Area
Living Room
Main
12.17
16.08
195.68
Dining Room
Main
7.41
10.66
79.06
Kitchen
Main
8.17
11.68
95.42
Family Room
Main
11.52
12.60
145.08
Eating Area
Main
8.17
10.24
83.62
Storage
Main
2.10
7.09
14.88
Patio
Main
15.26
21.65
330.34
Primary Bedroom
Above
12.50
14.34
179.22
Bedroom
Above
7.35
9.58
70.40
Bedroom
Above
9.58
9.74
93.35
Laundry
Above
4.92
6.82
33.58
Recreation Room
Abv Main 2
19.59
27.76
543.64
Patio
Main
14.93
22.74
339.40
Book Viewing
Your feedback has been submitted.
Submission Failed! Please check your input and try again or contact us

