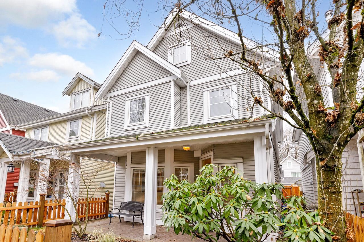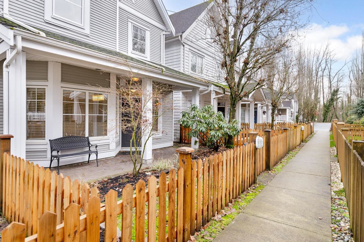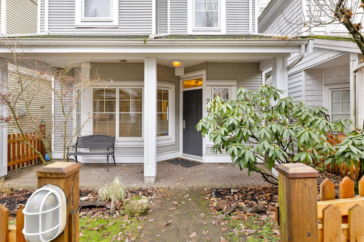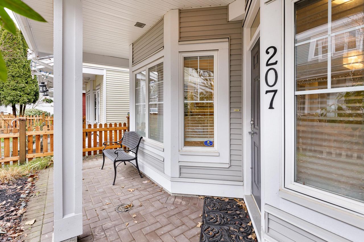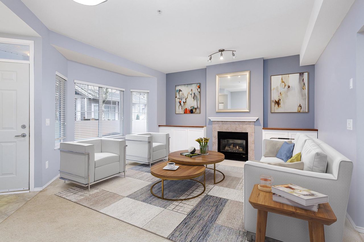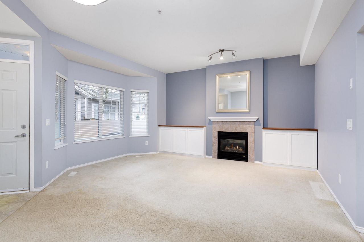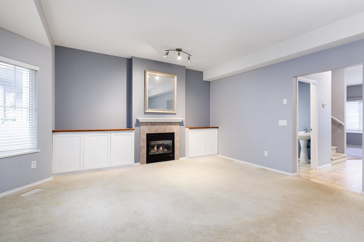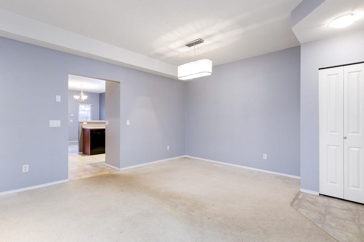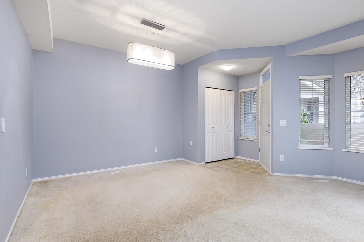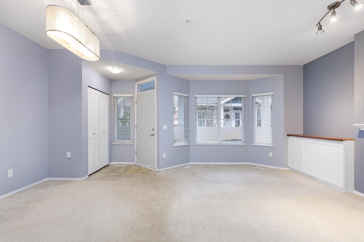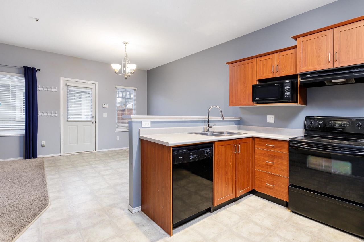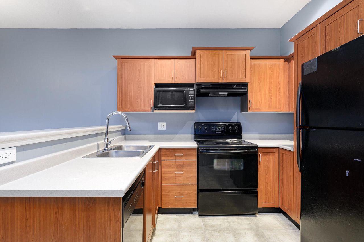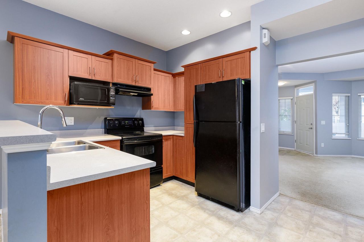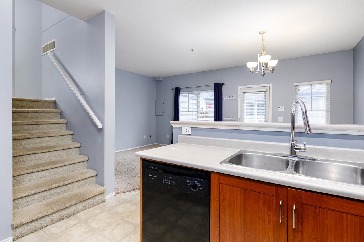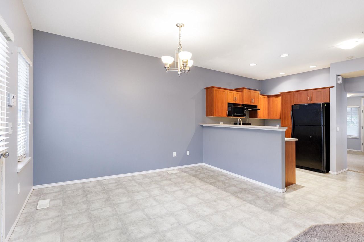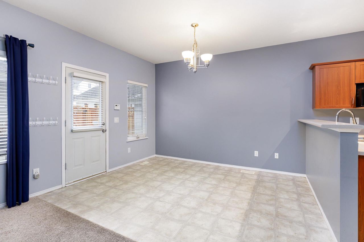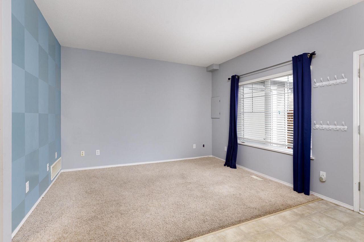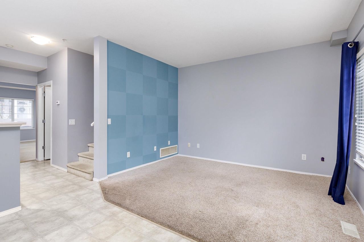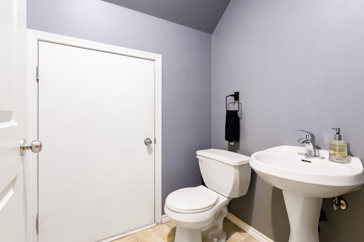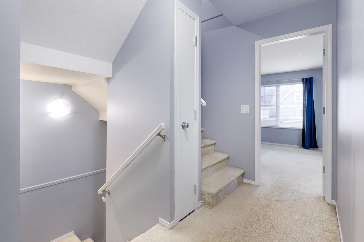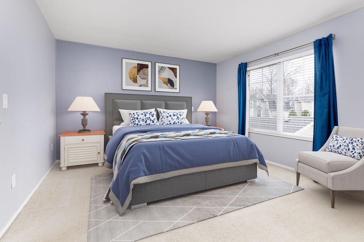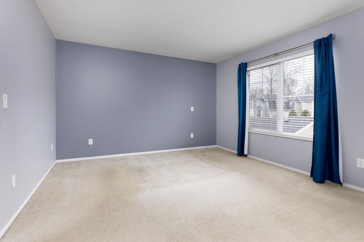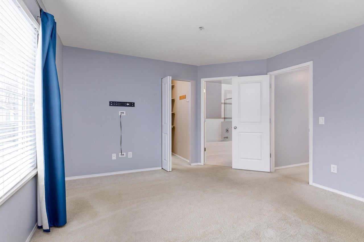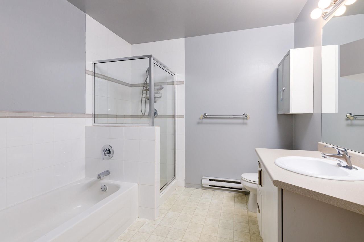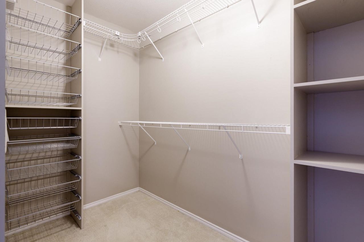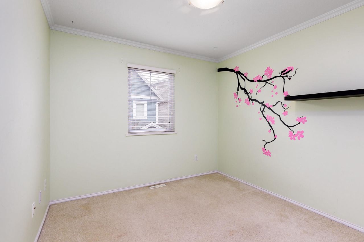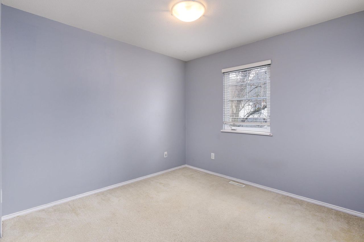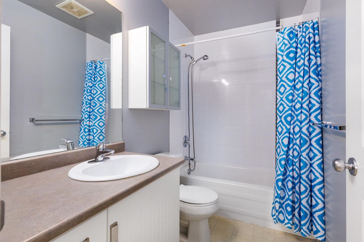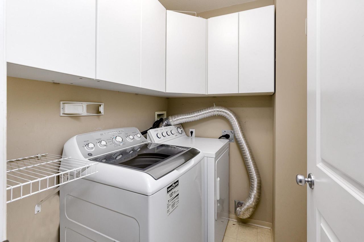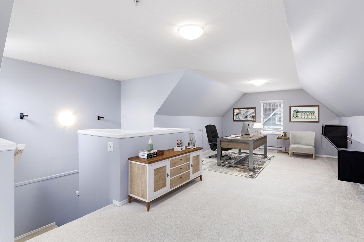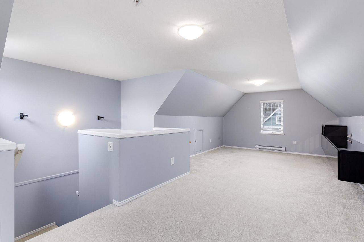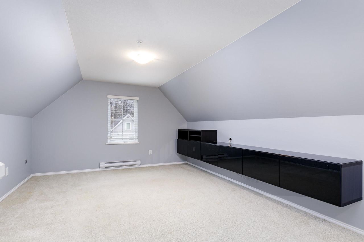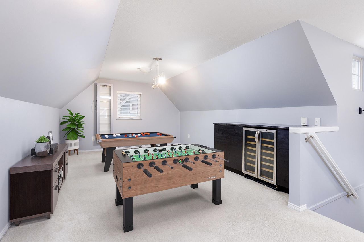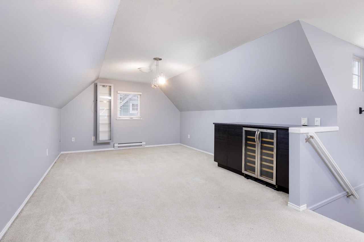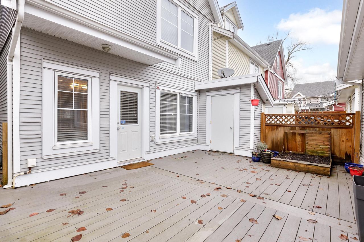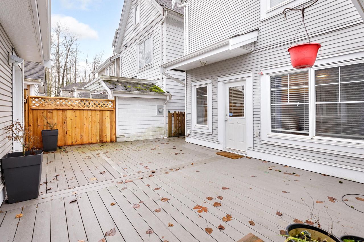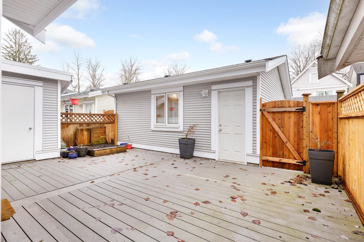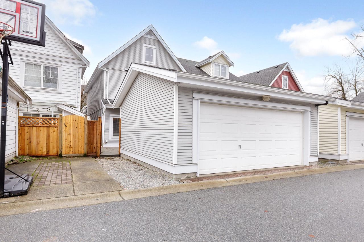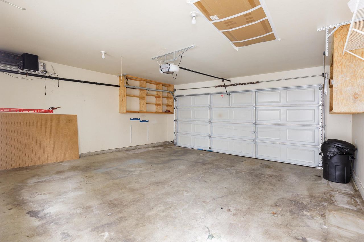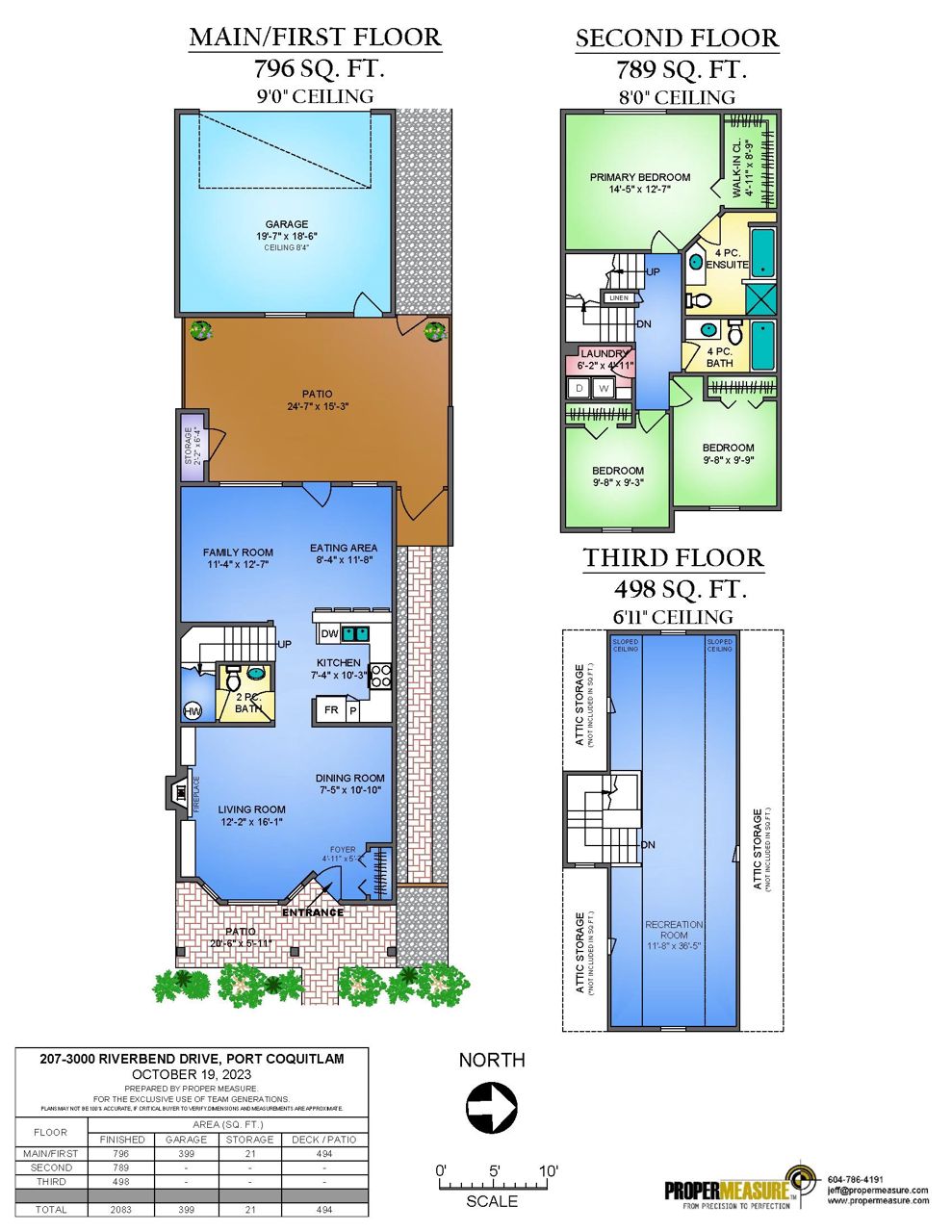- British Columbia
- Coquitlam
3000 Riverbend Dr
SoldCAD$x,xxx,xxx
CAD$1,150,000 Asking price
207 3000 Riverbend DriveCoquitlam, British Columbia, V3C6R1
Sold · Closed ·
333(2)| 2083 sqft
Listing information last updated on Fri Feb 23 2024 13:08:57 GMT-0500 (Eastern Standard Time)

Open Map
Log in to view more information
Go To LoginSummary
IDR2830922
StatusClosed
Ownership TypeFreehold Strata
Brokered ByRE/MAX Sabre Realty Group
TypeResidential House,Detached,Residential Detached
AgeConstructed Date: 2003
Lot Size0 x Feet
Land Size2178 ft²
Square Footage2083 sqft
RoomsBed:3,Kitchen:1,Bath:3
Parking2 (3)
Maint Fee96.84 / Monthly
Virtual Tour
Detail
Building
Bathroom Total3
Bedrooms Total3
AmenitiesLaundry - In Suite
AppliancesAll
Constructed Date2003
Construction Style AttachmentDetached
Fireplace PresentTrue
Fireplace Total1
FixtureDrapes/Window coverings
Heating FuelElectric,Natural gas
Size Interior2083 sqft
TypeHouse
Outdoor AreaFenced Yard,Patio(s)
Floor Area Finished Main Floor796
Floor Area Finished Total2083
Floor Area Finished Above Main789
Floor Area Finished Above Main2498
Legal DescriptionSTRATA LOT 23, PLAN BCS136, DISTRICT LOT 378, NEW WESTMINSTER LAND DISTRICT, TOGETHER WITH AN INTEREST IN THE COMMON PROPERTY IN PROPORTION TO THE UNIT ENTITLEMENT OF THE STRATA LOT AS SHOWN ON FORM 1 OR V, AS APPROPRIATE
Fireplaces1
Bath Ensuite Of Pieces4
Lot Size Square Ft2336
TypeHouse/Single Family
FoundationConcrete Perimeter
Titleto LandFreehold Strata
Fireplace FueledbyNatural Gas
No Floor Levels3
Floor FinishWall/Wall/Mixed
RoofAsphalt
ConstructionFrame - Wood
SuiteNone
Exterior FinishVinyl
FlooringWall/Wall/Mixed
Fireplaces Total1
Exterior FeaturesGarden,Playground
Above Grade Finished Area2083
AppliancesWasher/Dryer,Dishwasher,Refrigerator,Cooktop
Other StructuresShed(s)
Association AmenitiesOther
Rooms Total13
Building Area Total2083
GarageYes
Main Level Bathrooms1
Patio And Porch FeaturesPatio
Fireplace FeaturesGas
Window FeaturesWindow Coverings
Basement
Basement AreaNone
Land
Size Total2336 sqft
Size Total Text2336 sqft
Acreagefalse
AmenitiesPlayground
Landscape FeaturesGarden Area
Size Irregular2336
Lot Size Square Meters217.02
Lot Size Hectares0.02
Lot Size Acres0.05
Parking
Parking AccessLane,Rear
Parking TypeGarage; Double,Open
Out Bldgs Garage Size19'7X18'6
Parking FeaturesGarage Double,Open,Lane Access,Rear Access
Utilities
Tax Utilities IncludedNo
Water SupplyCity/Municipal
Features IncludedClthWsh/Dryr/Frdg/Stve/DW,Drapes/Window Coverings,Storage Shed
Fuel HeatingElectric,Natural Gas
Surrounding
Ammenities Near ByPlayground
Exterior FeaturesGarden,Playground
Other
Laundry FeaturesIn Unit
AssociationYes
Internet Entire Listing DisplayYes
Interior FeaturesStorage
SewerPublic Sewer,Sanitary Sewer,Storm Sewer
Processed Date2024-01-23
Pid025-600-966
Sewer TypeCity/Municipal
Property DisclosureNo
By Law RestrictionsNo Restrictions
Services ConnectedElectricity,Sanitary Sewer,Storm Sewer,Water
Broker ReciprocityYes
Fixtures RemovedNo
Fixtures Rented LeasedNo
SPOLP Ratio0.95
Maint Fee IncludesOther
SPLP Ratio0.95
Prop Disclosure StatementTenanted Property
BasementNone
HeatingElectric,Natural Gas
Level3
Unit No.207
Remarks
Welcome to Riverbend-a detached bareland strata set in the forest, close to the Coquitlam River. This unique detached townhome, with front & rear yards, is in a good location within the complex. Boasting over 2,000 sq/ft, this 3 level home with 3 bedrooms & 3 baths is perfect for growing into. The main floor is ideal for entertaining with large dining & living areas including gas fireplace & access to large front patio. Open concept kitchen with lg sit down counter & open to eating & family areas. Access to the larger of the 2 patios & detached double car garage. 2nd floor has 3 bedrooms, including primary, as well as ensuite & main bath. Head upstairs to the ultimate rec. room, perfect for a home office or keeping the kids entertained. Don't miss out on it!
This representation is based in whole or in part on data generated by the Chilliwack District Real Estate Board, Fraser Valley Real Estate Board or Greater Vancouver REALTORS®, which assumes no responsibility for its accuracy.
Location
Province:
British Columbia
City:
Coquitlam
Community:
Coquitlam East
Room
Room
Level
Length
Width
Area
Living Room
Main
12.17
16.08
195.68
Dining Room
Main
7.41
10.83
80.28
Kitchen
Main
7.35
10.24
75.23
Family Room
Main
11.32
12.60
142.60
Eating Area
Main
8.33
11.68
97.33
Storage
Main
2.17
6.33
13.71
Foyer
Main
4.92
5.25
25.83
Primary Bedroom
Above
12.60
14.40
181.45
Bedroom
Above
9.68
9.74
94.31
Bedroom
Above
9.25
9.68
89.54
Walk-In Closet
Above
4.92
8.76
43.11
Laundry
Above
4.92
6.17
30.35
Recreation Room
Abv Main 2
11.68
36.42
425.35
Book Viewing
Your feedback has been submitted.
Submission Failed! Please check your input and try again or contact us

