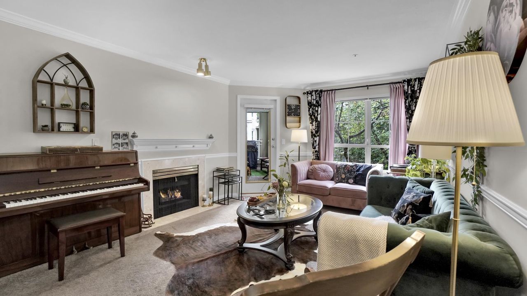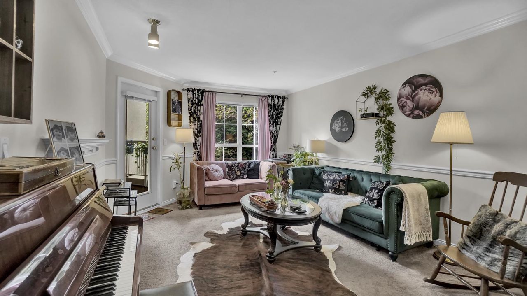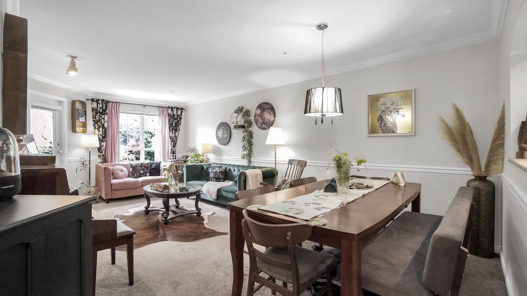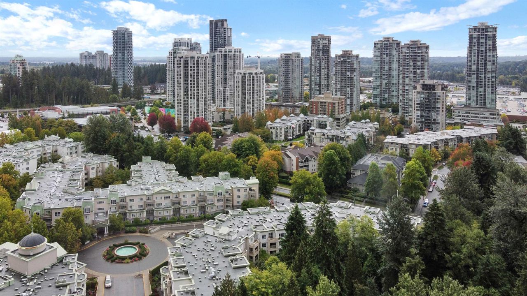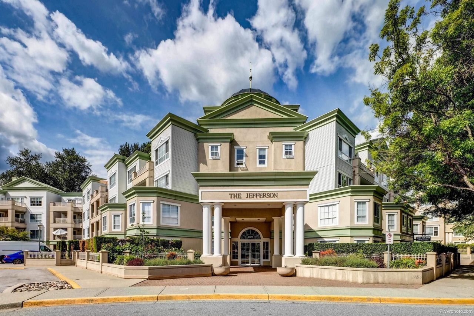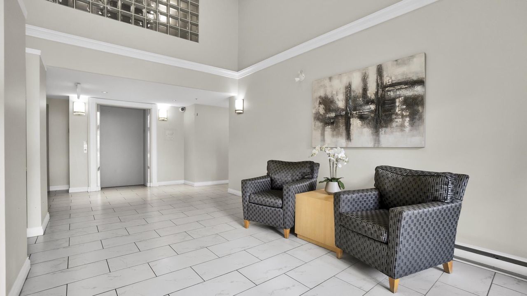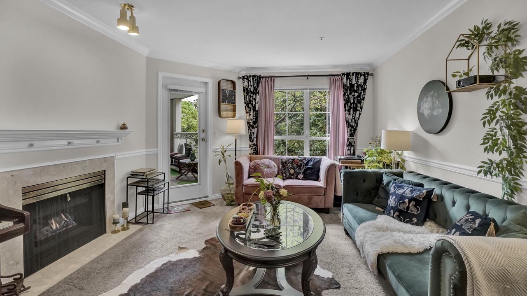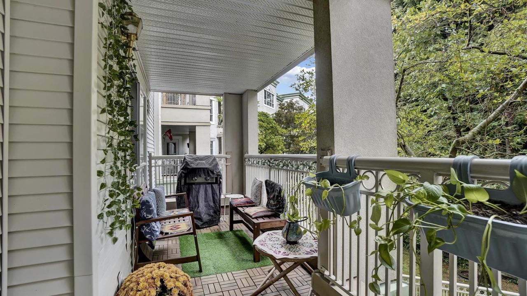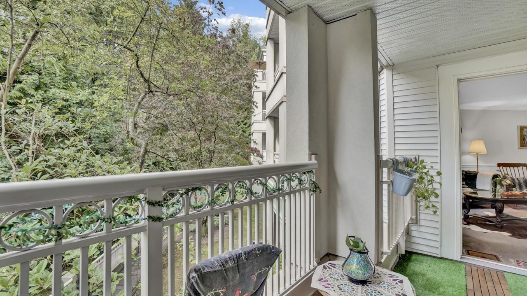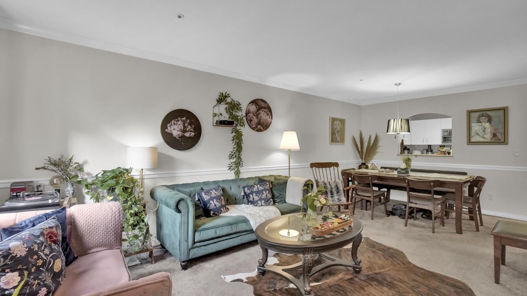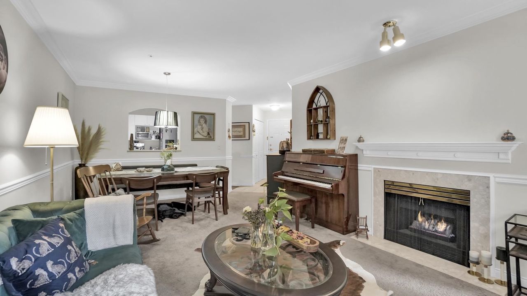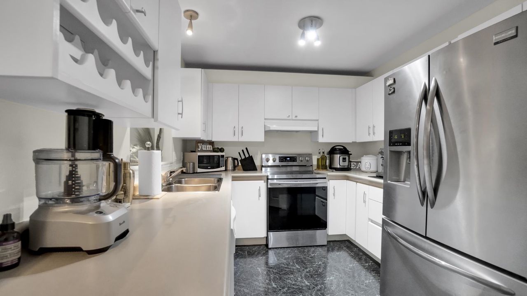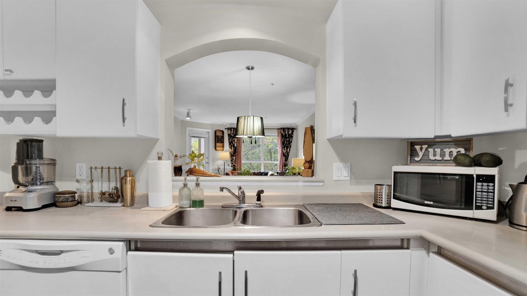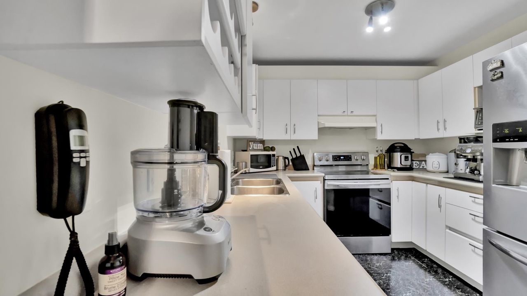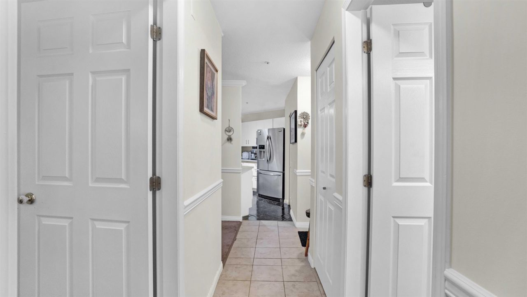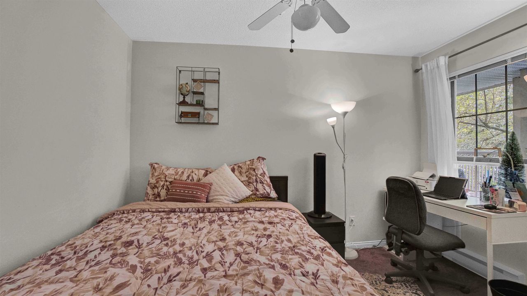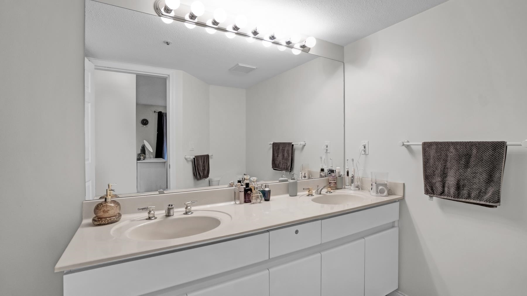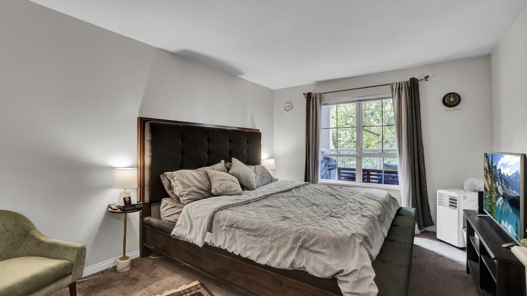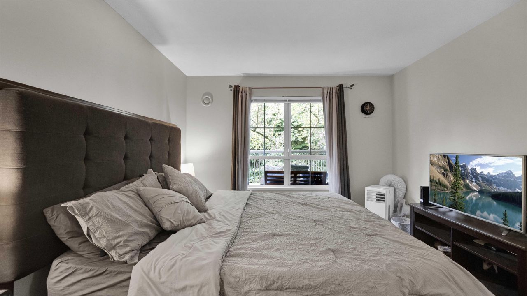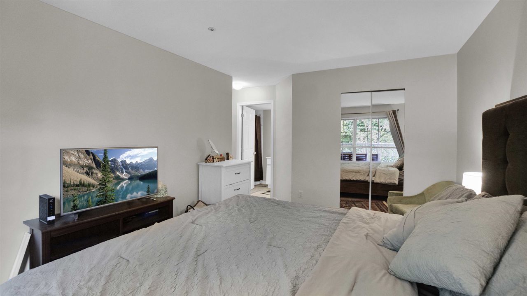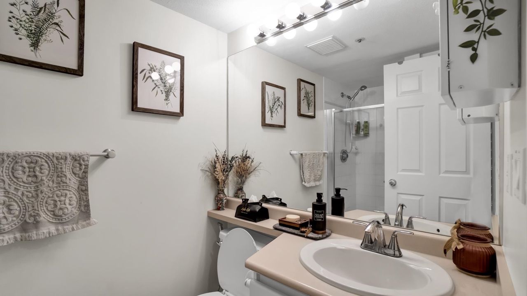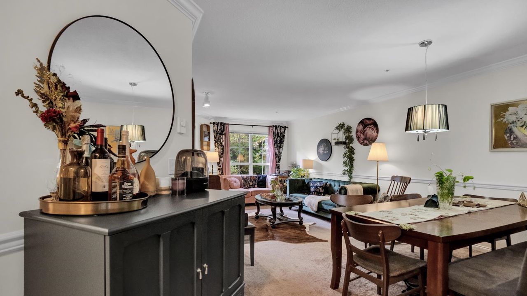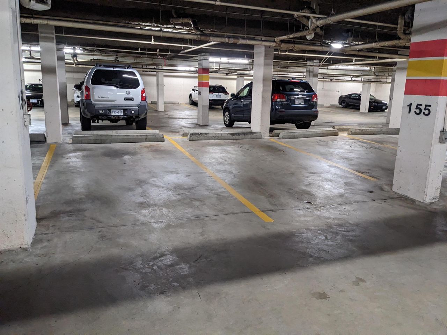- British Columbia
- Coquitlam
2960 Princess Cres
SoldCAD$xxx,xxx
CAD$629,900 Asking price
205 2960 Princess CrescentCoquitlam, British Columbia, V3B7P2
Sold · Closed ·
222| 954 sqft
Listing information last updated on Fri Oct 25 2024 16:54:59 GMT-0400 (Eastern Daylight Time)

Open Map
Log in to view more information
Go To LoginSummary
IDR2833740
StatusClosed
Ownership TypeFreehold Strata
Brokered ByOakwyn Realty Ltd.
TypeResidential Apartment,Multi Family,Residential Attached
AgeConstructed Date: 1993
Square Footage954 sqft
RoomsBed:2,Kitchen:1,Bath:2
Parking2 (2)
Maint Fee495.91 / Monthly
Detail
Building
Bathroom Total2
Bedrooms Total2
AmenitiesExercise Centre,Laundry - In Suite
AppliancesAll
Constructed Date1993
Fireplace PresentFalse
Heating FuelElectric,Natural gas
Size Interior954 sqft
TypeApartment
Outdoor AreaBalcony(s)
Floor Area Finished Main Floor954
Floor Area Finished Total954
Legal DescriptionSTRATA LOT 90, PLAN LMS888, DISTRICT LOT 386, NEW WESTMINSTER LAND DISTRICT, TOGETHER WITH AN INTEREST IN THE COMMON PROPERTY IN PROPORTION TO THE UNIT ENTITLEMENT OF THE STRATA LOT AS SHOWN ON FORM 1
Fireplaces1
Bath Ensuite Of Pieces5
TypeApartment/Condo
FoundationConcrete Perimeter
LockerYes
Unitsin Development86
Titleto LandFreehold Strata
Fireplace FueledbyGas - Natural
No Floor Levels1
Floor FinishMixed,Tile,Carpet
RoofMetal
Tot Unitsin Strata Plan174
ConstructionFrame - Wood
Storeysin Building4
Exterior FinishMixed,Stucco,Vinyl
FlooringMixed,Tile,Carpet
Fireplaces Total1
Exterior FeaturesBalcony
Above Grade Finished Area954
AppliancesWasher/Dryer,Dishwasher,Refrigerator,Cooktop,Microwave
Stories Total4
Association AmenitiesExercise Centre,Maintenance Grounds,Gas,Hot Water,Management,Recreation Facilities
Rooms Total5
Building Area Total954
GarageYes
Main Level Bathrooms2
Fireplace FeaturesInsert,Gas
Lot FeaturesCentral Location,Cul-De-Sac,Greenbelt,Private,Recreation Nearby
Basement
Basement AreaNone
Land
Size Total0
Size Total Text0
Acreagefalse
AmenitiesRecreation,Shopping
Size Irregular0
Parking
ParkingGarage,Visitor Parking
Parking TypeGarage; Double,Visitor Parking
Parking FeaturesGarage Double,Guest
Utilities
Water SupplyCity/Municipal
Features IncludedClthWsh/Dryr/Frdg/Stve/DW,Fireplace Insert,Microwave
Fuel HeatingElectric,Natural Gas
Surrounding
Ammenities Near ByRecreation,Shopping
Community FeaturesShopping Nearby
Exterior FeaturesBalcony
View TypeView
Distto School School BusSTEPS
Community FeaturesShopping Nearby
Distanceto Pub Rapid TrSTEPS
Other
FeaturesCentral location,Cul-de-sac,Private setting,Elevator
Laundry FeaturesIn Unit
AssociationYes
Internet Entire Listing DisplayYes
Interior FeaturesElevator,Storage
SewerPublic Sewer,Sanitary Sewer,Storm Sewer
Processed Date2023-12-28
Pid018-334-105
Sewer TypeCity/Municipal
Site InfluencesCentral Location,Cul-de-Sac,Greenbelt,Private Setting,Recreation Nearby,Shopping Nearby
Property DisclosureYes
Services ConnectedElectricity,Natural Gas,Sanitary Sewer,Storm Sewer,Water
Rain ScreenPartial
View SpecifyGreenbelt
of Pets2
Broker ReciprocityYes
Mgmt Co NameStrataco
SPOLP Ratio0.99
Maint Fee IncludesGardening,Gas,Hot Water,Management,Recreation Facility
SPLP Ratio0.94
BasementNone
HeatingElectric,Natural Gas
Level1
Unit No.205
Remarks
Location, Location, Location! This 2-bedroom, 2-bathroom condo is a hidden gem nestled just steps away from Coquitlam Center, the Skytrain station, the recreation center, and the scenic greenbelt trail. Notable features of this SW facing home include newer appliances, a spacious living/dining area with a cozy gas fireplace, a private balcony offering serene forest views, a generously sized master bedroom with a 5-pc ensuite, and a second bedroom complemented by an additional 3-pc bathroom. Enjoy the added convenience of TWO side-by-side PARKING spaces, a storage locker, exercise room, and the ease of in-suite laundry. Good building, No age restriction, Rental allowed
This representation is based in whole or in part on data generated by the Chilliwack District Real Estate Board, Fraser Valley Real Estate Board or Greater Vancouver REALTORS®, which assumes no responsibility for its accuracy.
Location
Province:
British Columbia
City:
Coquitlam
Community:
Canyon Springs
Room
Room
Level
Length
Width
Area
Living Room
Main
10.99
12.99
142.79
Dining Room
Main
8.99
10.99
98.80
Kitchen
Main
8.99
12.99
116.79
Primary Bedroom
Main
10.99
16.01
175.97
Bedroom
Main
10.01
10.99
109.98
School Info
Private SchoolsK-5 Grades Only
Walton Elementary
2960 Walton Ave, Coquitlam0.32 km
ElementaryEnglish
6-8 Grades Only
Scott Creek Middle School
1240 Lansdowne Dr, Coquitlam1.171 km
MiddleEnglish
9-12 Grades Only
Pinetree Secondary School
3000 Pinewood Ave, Coquitlam0.599 km
SecondaryEnglish
Book Viewing
Your feedback has been submitted.
Submission Failed! Please check your input and try again or contact us

