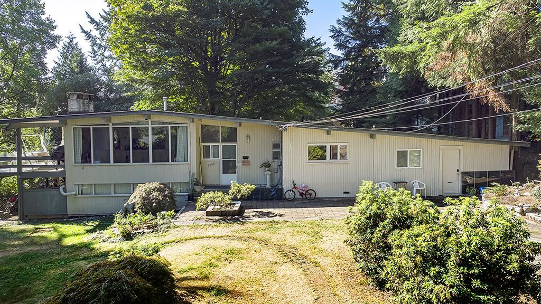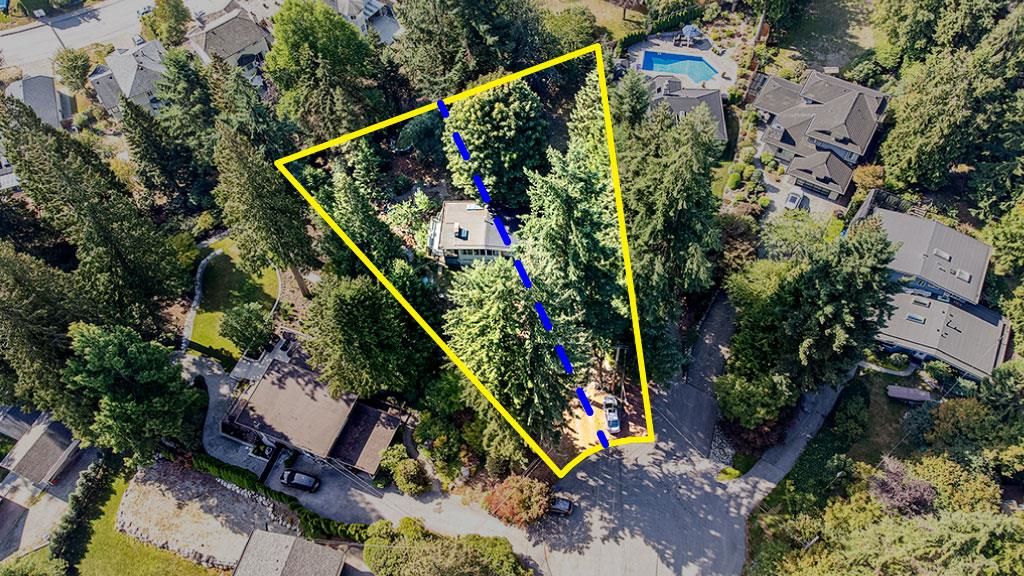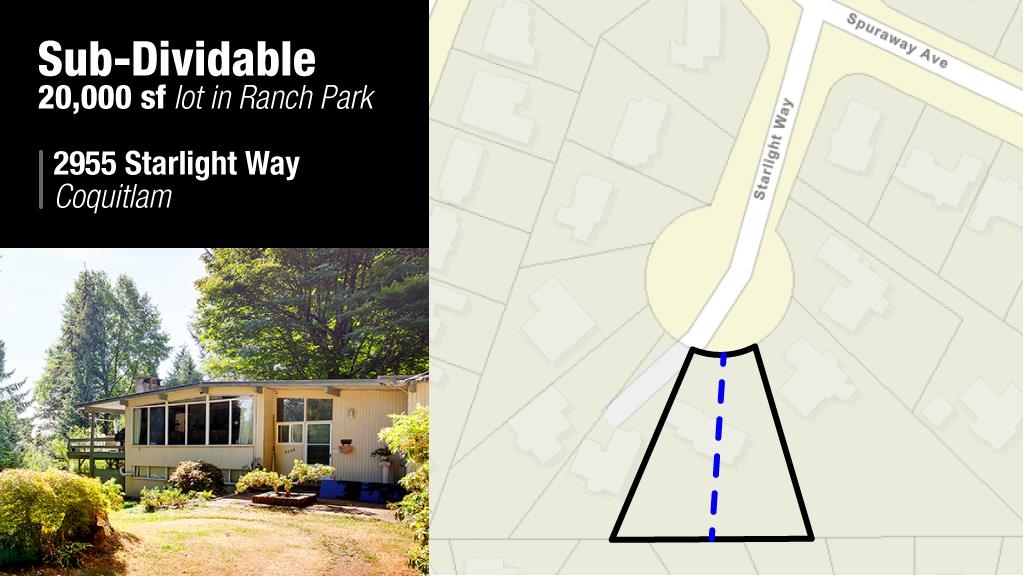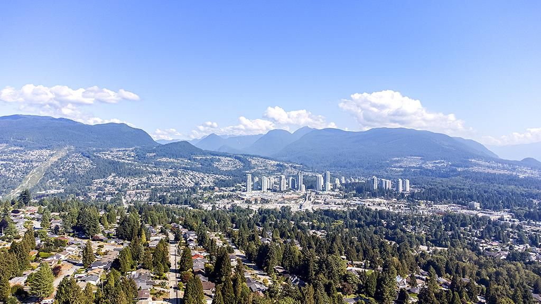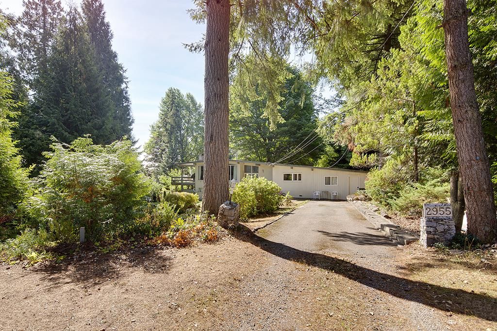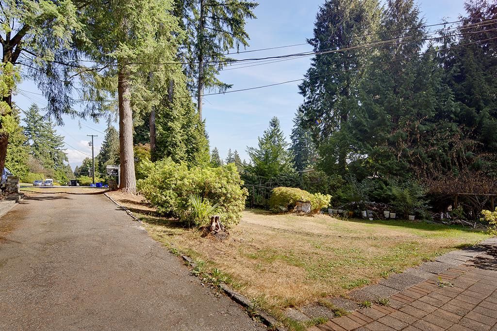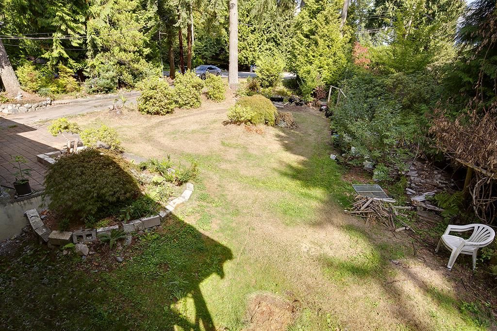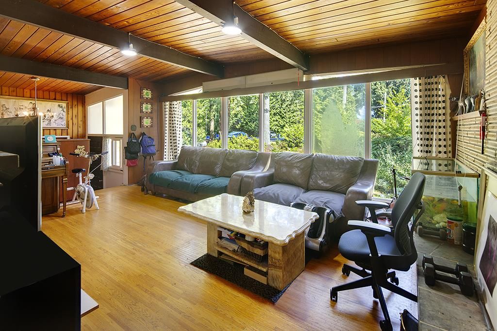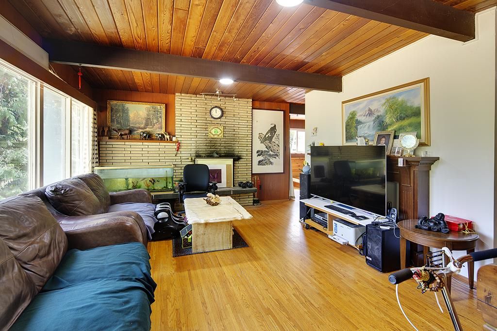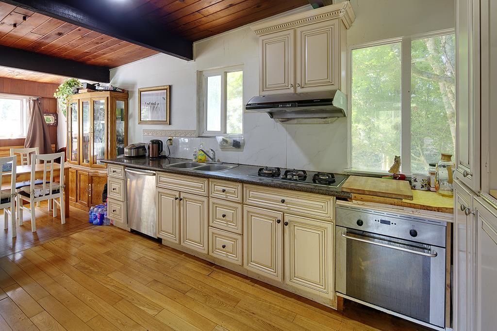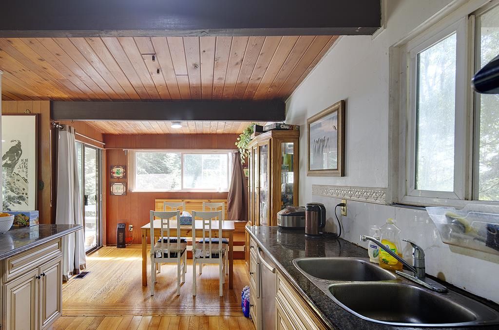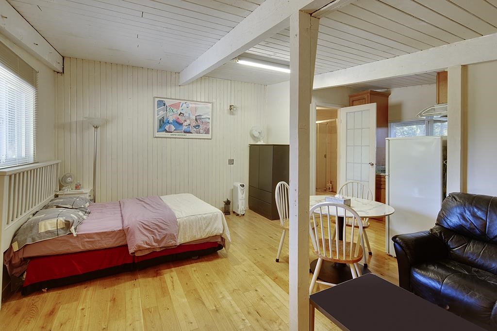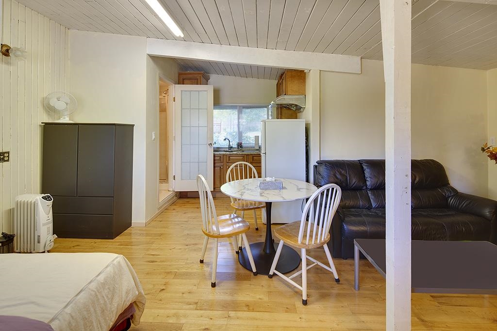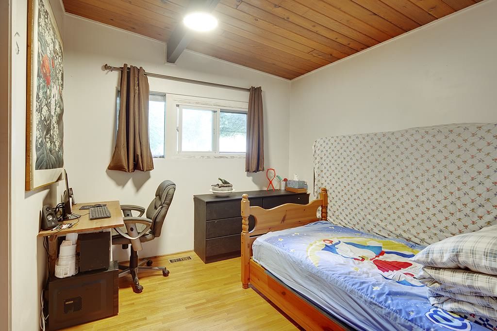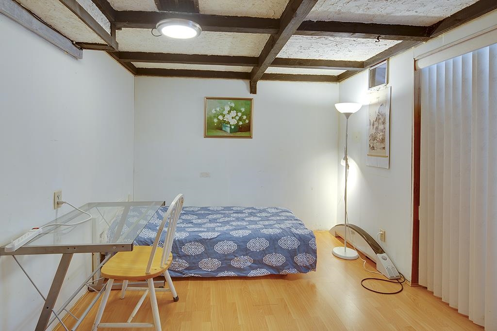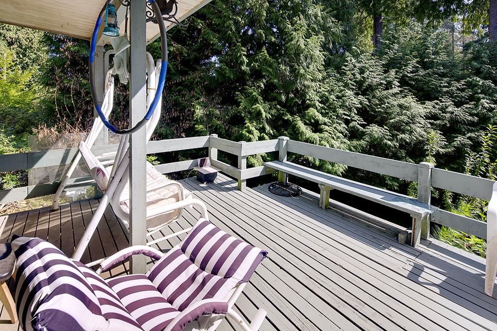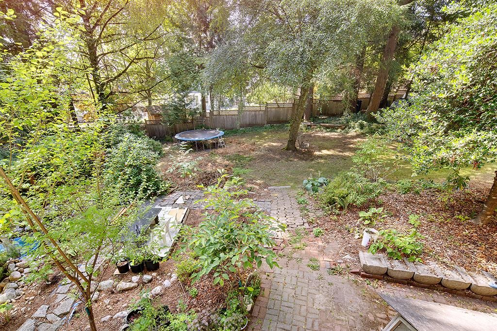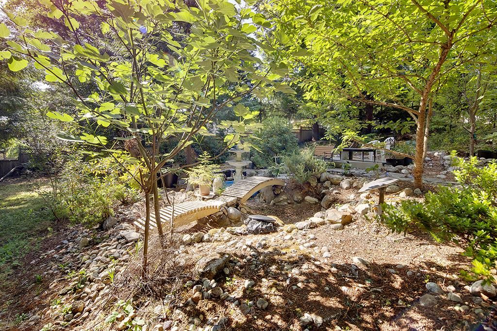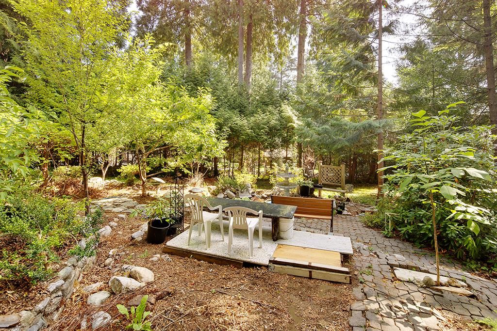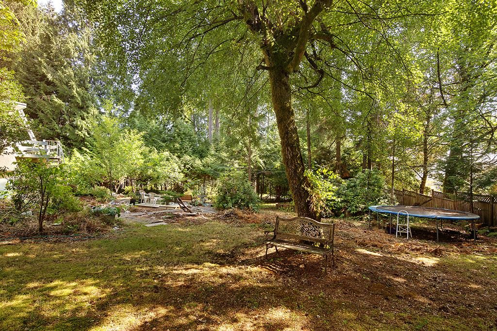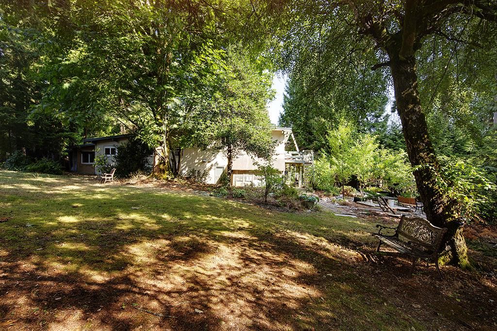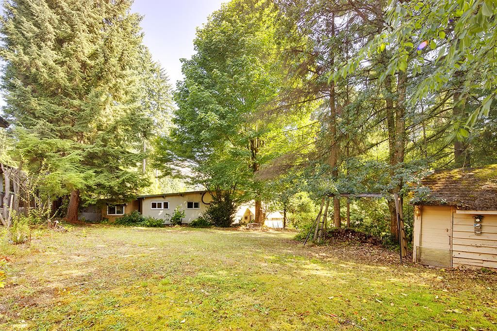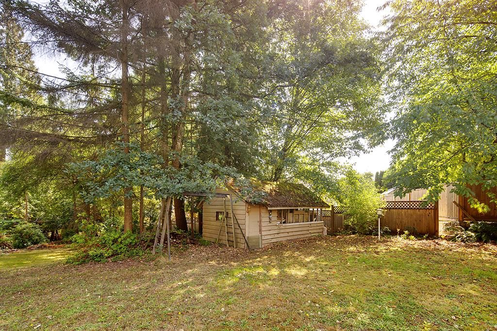- British Columbia
- Coquitlam
2955 Starlight Way
CAD$2,499,000
CAD$2,499,000 Asking price
2955 Starlight WayCoquitlam, British Columbia, V3C3P4
Delisted · Terminated ·
32| 1743 sqft
Listing information last updated on Wed Jul 03 2024 17:32:10 GMT-0400 (Eastern Daylight Time)

Open Map
Log in to view more information
Go To LoginSummary
IDR2825118
StatusTerminated
Ownership TypeFreehold NonStrata
Brokered ByOakwyn Realty Encore
TypeResidential House,Detached,Residential Detached
AgeConstructed Date: 1962
Lot Size0 x 0.00 Feet
Land Size20037.6 ft²
Square Footage1743 sqft
RoomsBed:3,Kitchen:1,Bath:2
Detail
Building
Bathroom Total2
Bedrooms Total3
AppliancesWasher & Dryer,All
Architectural Style3 Level
Basement DevelopmentFinished
Basement FeaturesUnknown
Basement TypeUnknown (Finished)
Constructed Date1962
Construction Style AttachmentDetached
Fireplace PresentTrue
Fireplace Total2
FixtureDrapes/Window coverings
Heating FuelNatural gas
Heating TypeForced air
Size Interior1743 sqft
TypeHouse
Outdoor AreaFenced Yard,Sundeck(s)
Floor Area Finished Main Floor553
Floor Area Finished Total1743
Floor Area Finished Blw Main637
Legal DescriptionLOT 25, BLOCK 17, PLAN NWP16613, DISTRICT LOT 374, GROUP 1, NEW WESTMINSTER LAND DISTRICT
Fireplaces2
Lot Size Square Ft20000
TypeHouse/Single Family
FoundationConcrete Perimeter
Titleto LandFreehold NonStrata
Fireplace FueledbyNatural Gas,Wood
No Floor Levels3
RoofTar & Gravel
ConstructionFrame - Wood
Exterior FinishWood
Fireplaces Total2
Exterior FeaturesPrivate Yard
Above Grade Finished Area553
AppliancesWasher/Dryer,Washer,Dishwasher,Refrigerator,Cooktop
Rooms Total11
Building Area Total1743
Below Grade Finished Area553
Patio And Porch FeaturesSundeck
Fireplace FeaturesGas,Wood Burning
Window FeaturesWindow Coverings
Lot FeaturesCentral Location,Cul-De-Sac,Private,Recreation Nearby
Basement
Floor Area Finished Basement553
Basement AreaFully Finished
Land
Size Total20000 sqft
Size Total Text20000 sqft
Acreagefalse
AmenitiesRecreation,Shopping
Size Irregular20000
Lot Size Square Meters1858.06
Lot Size Hectares0.19
Lot Size Acres0.46
Parking
Parking TypeOpen
Parking FeaturesOpen
Utilities
Tax Utilities IncludedNo
Water SupplyCity/Municipal
Features IncludedClothes Washer/Dryer,ClthWsh/Dryr/Frdg/Stve/DW,Drapes/Window Coverings
Fuel HeatingForced Air,Natural Gas
Surrounding
Ammenities Near ByRecreation,Shopping
Community FeaturesShopping Nearby
Exterior FeaturesPrivate Yard
Community FeaturesShopping Nearby
Other
FeaturesCentral location,Cul-de-sac,Private setting
Internet Entire Listing DisplayYes
SewerPublic Sewer,Sanitary Sewer,Storm Sewer
Pid010-209-646
Sewer TypeCity/Municipal
Cancel Effective Date2024-06-26
Gst IncludedNo
Site InfluencesCentral Location,Cul-de-Sac,Private Setting,Private Yard,Recreation Nearby,Shopping Nearby
Property DisclosureYes
Services ConnectedElectricity,Natural Gas,Sanitary Sewer,Storm Sewer,Water
Broker ReciprocityYes
Fixtures Rented LeasedNo
Flood PlainNo
BasementFinished
HeatingForced Air,Natural Gas
Level3
Remarks
SUB-DIVIDABLE PROPERTY meets requirements for subdividing into two single-family homes (please verify with city) This RS1 zoned 20,000sf lot is situated on a quiet & peaceful Cul-Ce-Sac in highly desirable Ranch Park neighbourhood surrounded by greenery & natural beauty making it an ideal location for families with children. This neighbourhood is also home to several schools including Dr. Charles Best Secondary, Ranch Park Elementary & Meadowbrook Elementary. Steps to bus stop & minutes to Coquitlam Centre, Skytrain, West Coast Express, Mundy Park Walmart, Costco, easy highway access, and more. Hold this property for future and live in it now, or subdivide to create 2 lots.
This representation is based in whole or in part on data generated by the Chilliwack District Real Estate Board, Fraser Valley Real Estate Board or Greater Vancouver REALTORS®, which assumes no responsibility for its accuracy.
Location
Province:
British Columbia
City:
Coquitlam
Community:
Ranch Park
Room
Room
Level
Length
Width
Area
Living Room
Main
12.83
17.26
221.38
Kitchen
Main
10.01
13.16
131.65
Eating Area
Main
9.91
10.01
99.15
Foyer
Main
3.25
9.84
31.97
Primary Bedroom
Below
12.01
12.17
146.16
Bedroom
Below
9.68
10.01
96.85
Bedroom
Below
9.09
10.01
90.94
Family Room
Bsmt
12.50
15.49
193.57
Den
Bsmt
8.92
11.25
100.42
Solarium
Bsmt
6.27
11.09
69.49
Laundry
Bsmt
9.42
10.99
103.49
School Info
Private SchoolsK-5 Grades Only
Ranch Park Elementary
2701 Spuraway Ave, Coquitlam0.531 km
ElementaryEnglish
6-8 Grades Only
Hillcrest Middle School
2161 Regan Ave, Coquitlam1.803 km
MiddleEnglish
9-12 Grades Only
Dr. Charles Best Secondary School
2525 Como Lake Ave, Coquitlam0.836 km
SecondaryEnglish
Book Viewing
Your feedback has been submitted.
Submission Failed! Please check your input and try again or contact us

