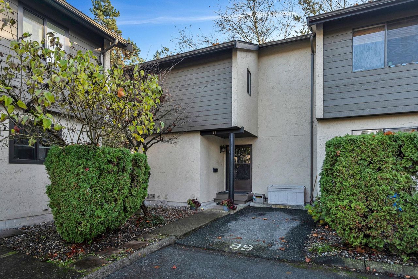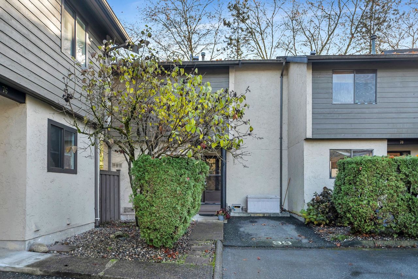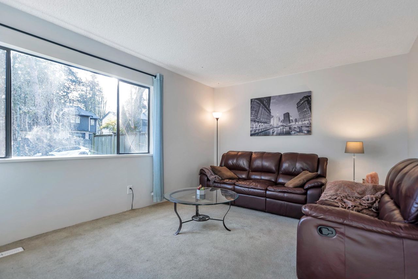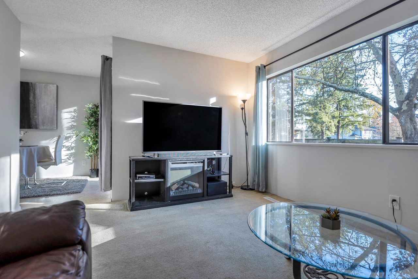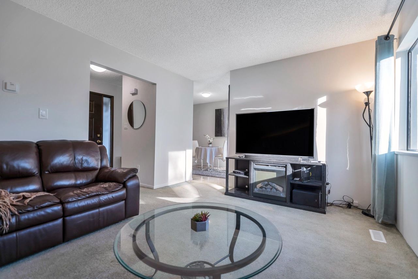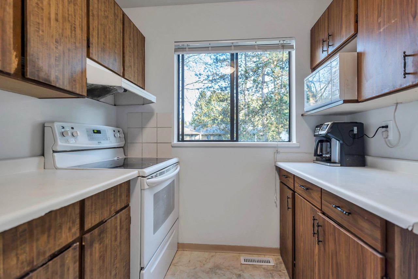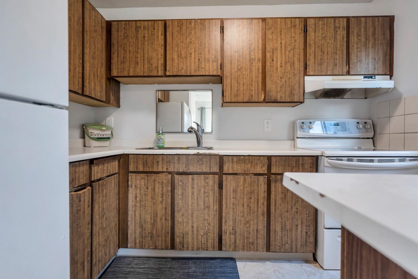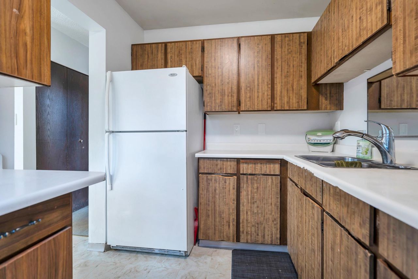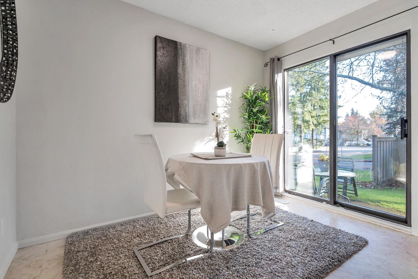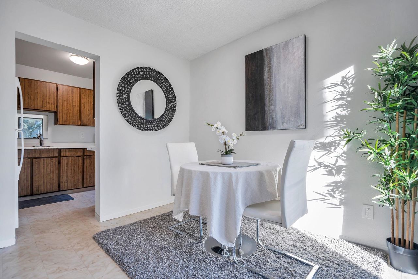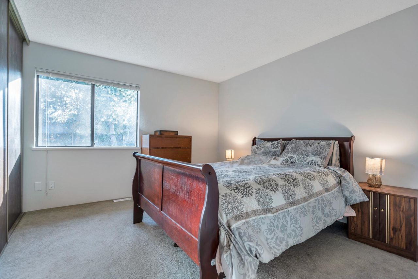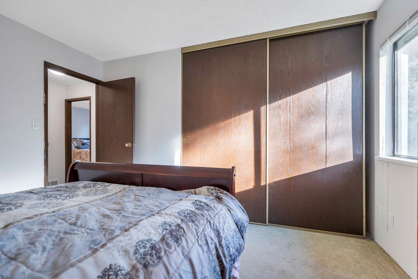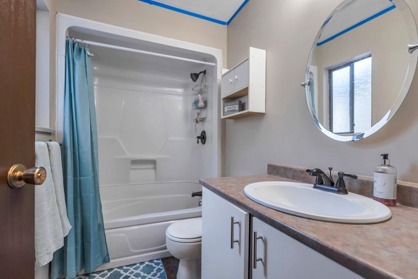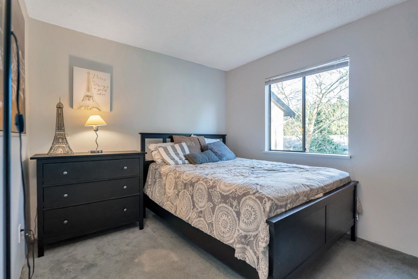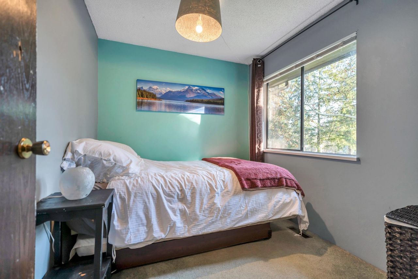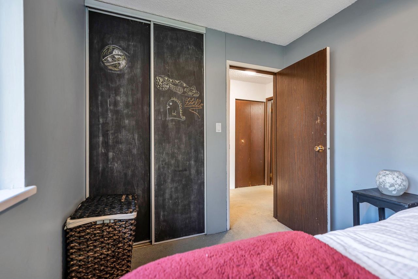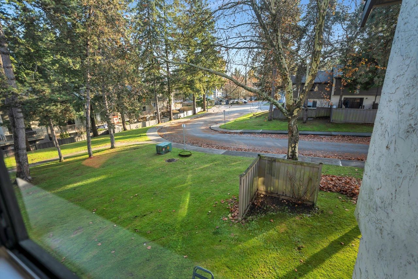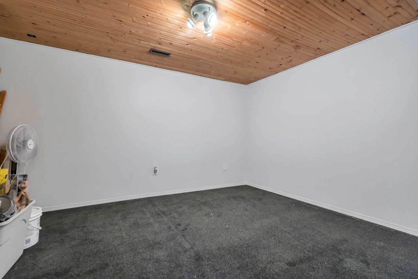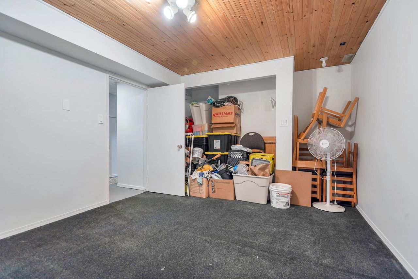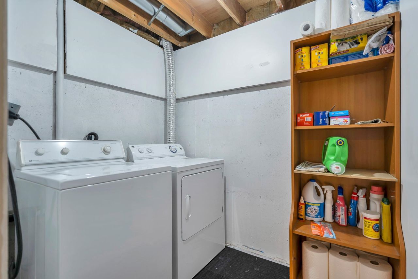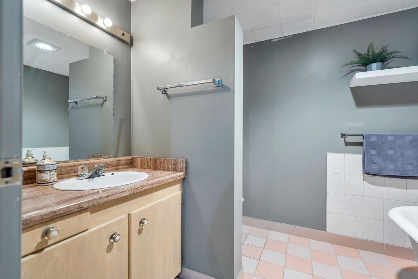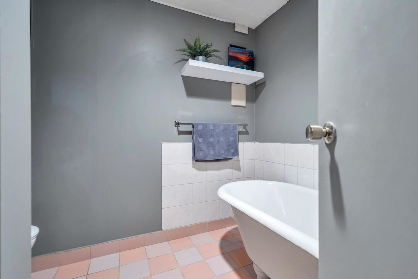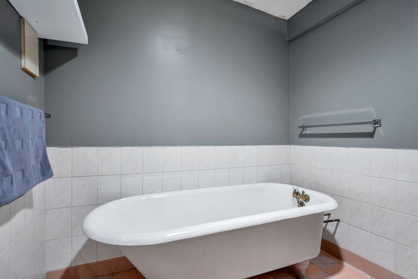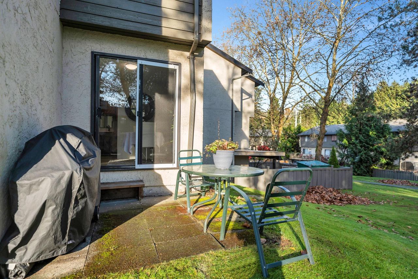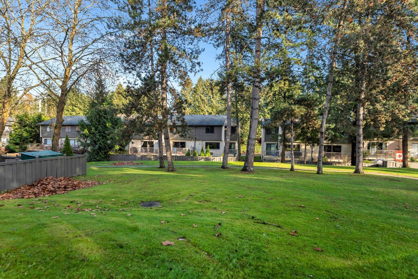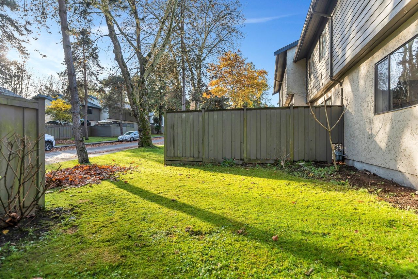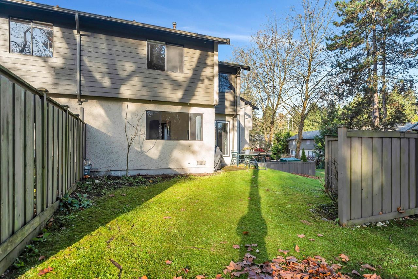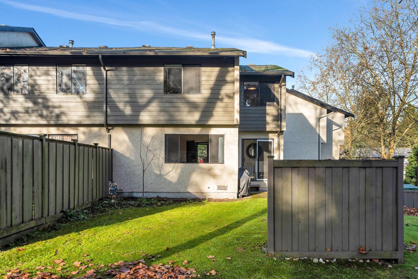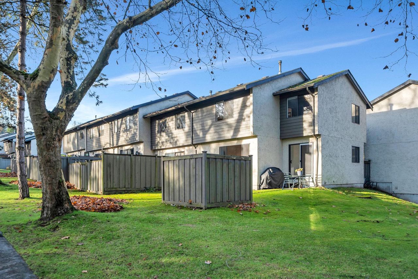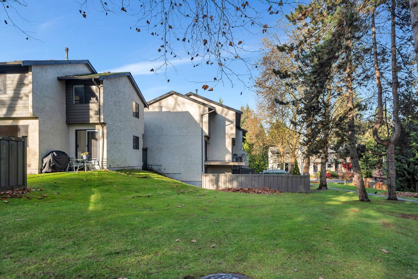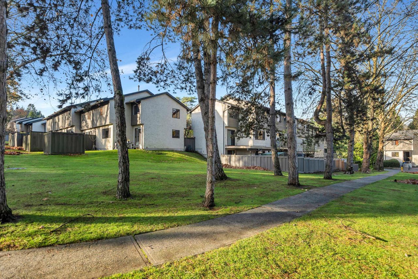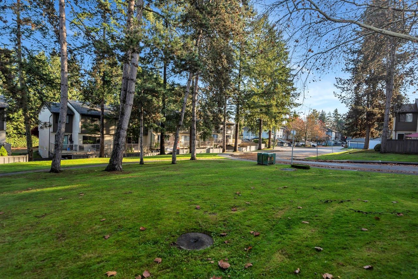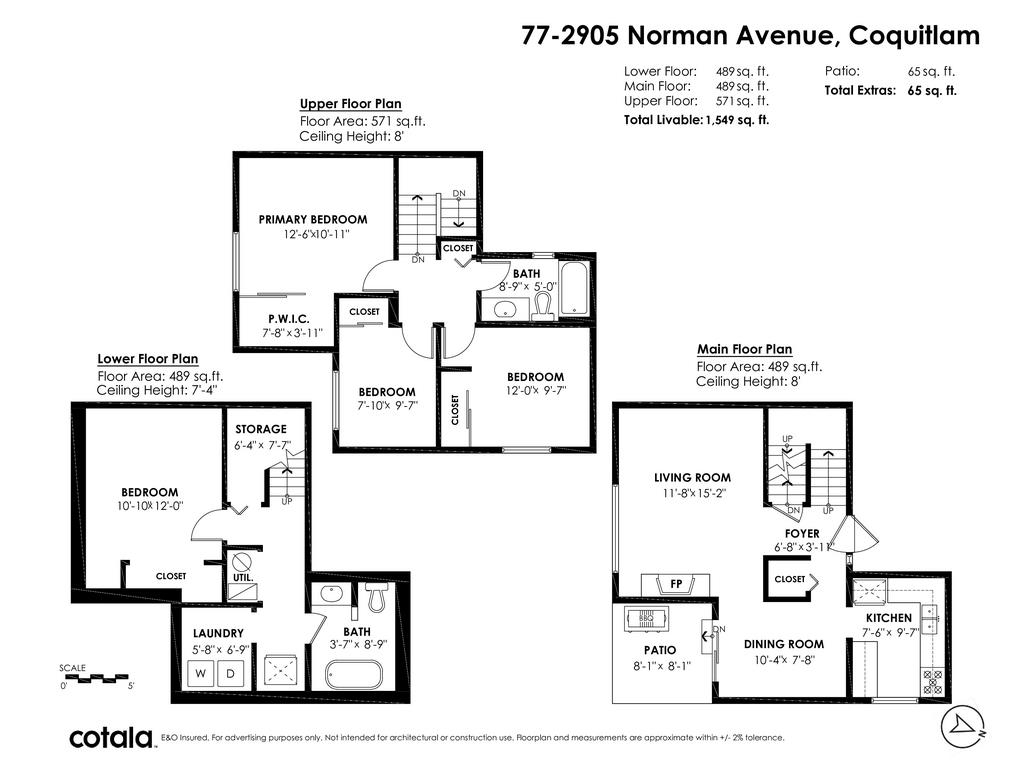- British Columbia
- Coquitlam
2905 Norman Ave
SoldCAD$xxx,xxx
CAD$739,000 Asking price
77 2905 Norman AvenueCoquitlam, British Columbia, V3C4H9
Sold · Closed ·
321| 1549 sqft
Listing information last updated on Fri Oct 25 2024 15:06:04 GMT-0400 (Eastern Daylight Time)

Open Map
Log in to view more information
Go To LoginSummary
IDR2833010
StatusClosed
Ownership TypeFreehold Strata
Brokered ByRE/MAX All Points Realty
TypeResidential Townhouse,Attached,Residential Attached
AgeConstructed Date: 1976
Square Footage1549 sqft
RoomsBed:3,Kitchen:1,Bath:2
Maint Fee301.34 / Monthly
Virtual Tour
Detail
Building
Bathroom Total2
Bedrooms Total3
AppliancesDryer,Washer,Dishwasher,Oven - Built-In,Refrigerator
Architectural Style2 Level
Basement DevelopmentUnknown
Basement FeaturesUnknown
Basement TypeFull (Unknown)
Constructed Date1976
Fireplace PresentFalse
Heating FuelNatural gas
Heating TypeForced air
Size Interior1549 sqft
TypeRow / Townhouse
Outdoor AreaPatio(s)
Floor Area Finished Main Floor489
Floor Area Finished Total1549
Floor Area Finished Above Main571
Floor Area Finished Blw Main489
Legal DescriptionSTRATA LOT 76, PLAN NWS622, DISTRICT LOT 381, GROUP 1, NEW WESTMINSTER LAND DISTRICT, TOGETHER WITH AN INTEREST IN THE COMMON PROPERTY IN PROPORTION TO THE UNIT ENTITLEMENT OF THE STRATA LOT AS SHOWN ON FORM 1
TypeTownhouse
FoundationConcrete Perimeter
LockerNo
Titleto LandFreehold Strata
No Floor Levels3
Floor FinishVinyl/Linoleum,Carpet
RoofAsphalt
ConstructionFrame - Wood
Exterior FinishStucco,Wood
FlooringVinyl,Carpet
Exterior FeaturesPlayground
Above Grade Finished Area1060
AppliancesDryer,Washer,Dishwasher,Refrigerator,Oven
Association AmenitiesMaintenance Grounds,Management
Rooms Total10
Building Area Total1549
Main Level Bathrooms1
Patio And Porch FeaturesPatio
Lot FeaturesCentral Location,Recreation Nearby
Basement
Basement AreaFull
Land
Size Total0
Size Total Text0
Acreagefalse
AmenitiesPlayground,Recreation,Shopping
Size Irregular0
Parking
Parking AccessRear
Parking TypeOpen
Parking FeaturesOpen,Rear Access
Utilities
Water SupplyCity/Municipal
Features IncludedClothes Dryer,Clothes Washer,Dishwasher,Oven - Built In,Refrigerator
Fuel HeatingForced Air,Natural Gas
Surrounding
Ammenities Near ByPlayground,Recreation,Shopping
Community FeaturesShopping Nearby
Exterior FeaturesPlayground
Community FeaturesShopping Nearby
Other
FeaturesCentral location
AssociationYes
Internet Entire Listing DisplayYes
SewerPublic Sewer,Sanitary Sewer,Storm Sewer
Processed Date2023-12-04
Pid001-472-488
Sewer TypeCity/Municipal
Site InfluencesCentral Location,Recreation Nearby,Shopping Nearby
Property DisclosureYes
Services ConnectedElectricity,Sanitary Sewer,Storm Sewer,Water
Broker ReciprocityYes
Fixtures RemovedNo
Fixtures Rented LeasedNo
Mgmt Co NameSTRATA CO.
CatsYes
DogsYes
SPOLP Ratio0.98
Maint Fee IncludesGardening,Management
SPLP Ratio0.99
BasementFull
HeatingForced Air,Natural Gas
Level2
Unit No.77
Remarks
Exceptional townhouse situated in a prime central location near West Coast Express, SkyTrain, Coquitlam Centre, Lafarge Lake, Douglas College, and more! This 3-bedroom, 2-bathroom residence features a charming lovely outdoor patio area. Located within a family-friendly complex, it offers a spacious recreation room in the basement that could easily be transformed into a fourth bedroom. The large primary bedroom includes a walk-in closet, catering to the needs of a growing family seeking both convenience and comfort. Beyond a wonderful home, this property presents an excellent investment opportunity. Unleash your creativity, as renovated units in the area have commanded significantly higher prices. Customize the space to perfection for you and your family's needs! OPEN HOUSE Sat 1-3/Sun 2-4
This representation is based in whole or in part on data generated by the Chilliwack District Real Estate Board, Fraser Valley Real Estate Board or Greater Vancouver REALTORS®, which assumes no responsibility for its accuracy.
Location
Province:
British Columbia
City:
Coquitlam
Community:
Ranch Park
Room
Room
Level
Length
Width
Area
Bedroom
Above
10.93
12.50
136.56
Walk-In Closet
Above
3.90
7.68
29.97
Bedroom
Above
9.58
12.01
115.04
Bedroom
Above
9.58
7.84
75.12
Living Room
Main
15.16
11.68
177.04
Dining Room
Main
7.68
10.33
79.34
Kitchen
Main
9.58
7.51
71.98
Flex Room
Below
12.01
10.83
130.01
Laundry
Below
6.76
12.40
83.82
Storage
Below
7.58
6.33
47.99
School Info
Private SchoolsK-5 Grades Only
Meadowbrook Elementary
900 Sharpe St, Coquitlam0.552 km
ElementaryEnglish
6-8 Grades Only
Hillcrest Middle School
2161 Regan Ave, Coquitlam2.7 km
MiddleEnglish
9-12 Grades Only
Dr. Charles Best Secondary School
2525 Como Lake Ave, Coquitlam1.693 km
SecondaryEnglish
Book Viewing
Your feedback has been submitted.
Submission Failed! Please check your input and try again or contact us

