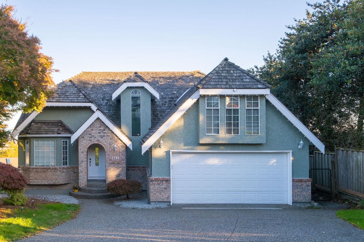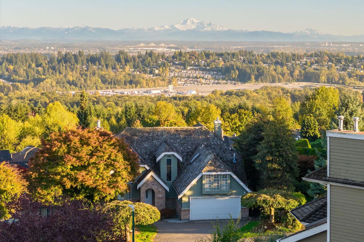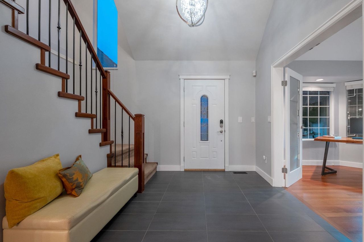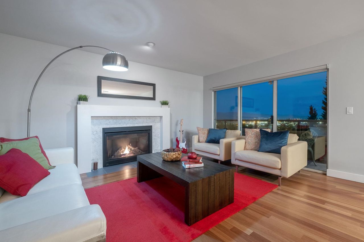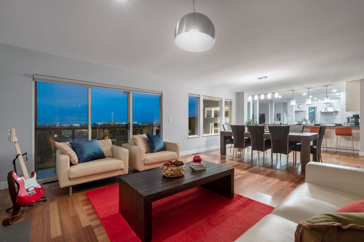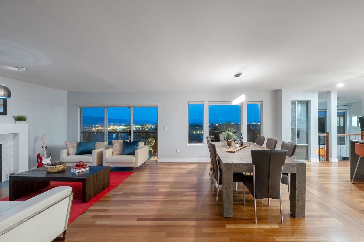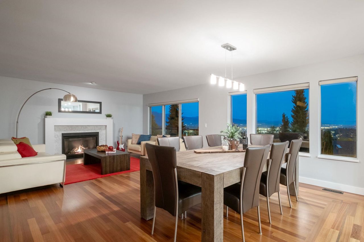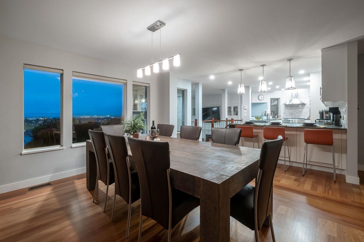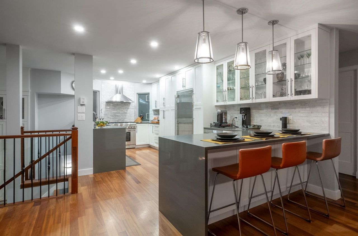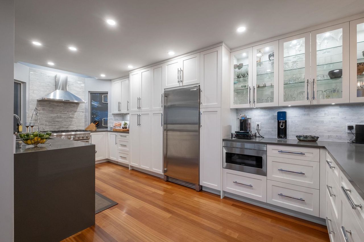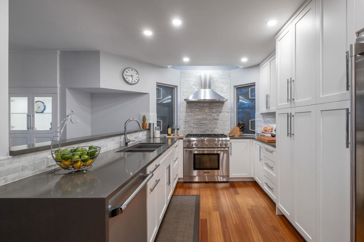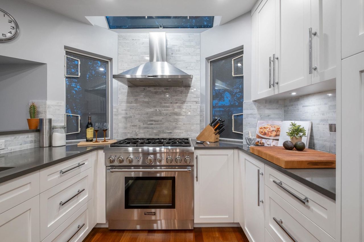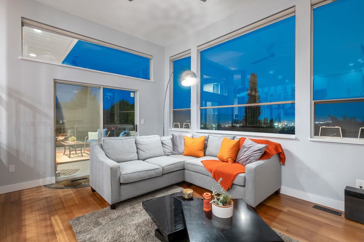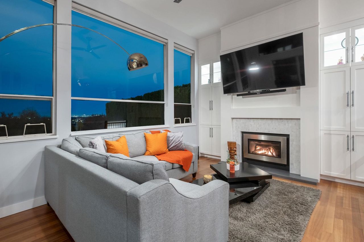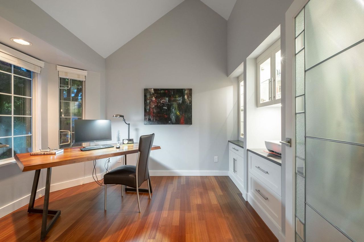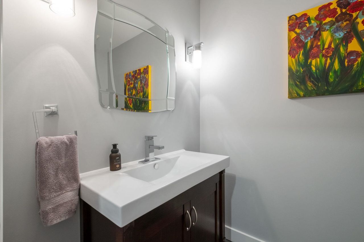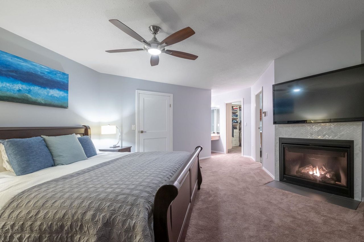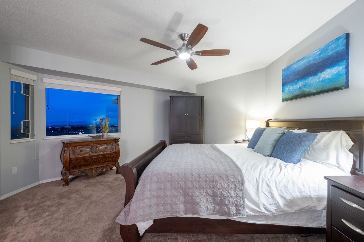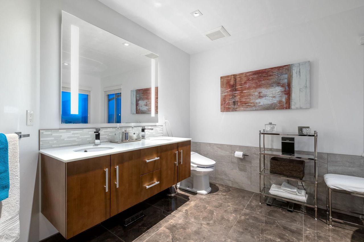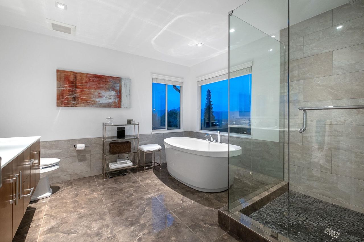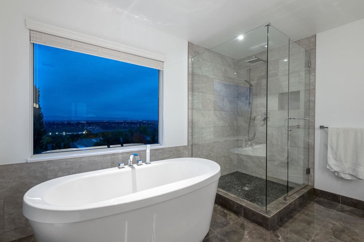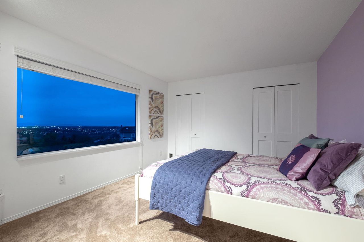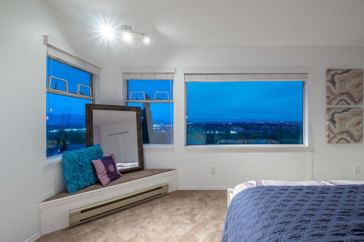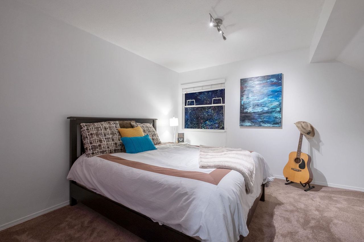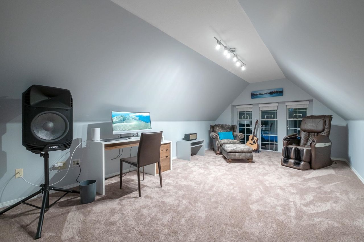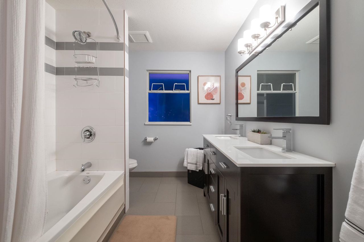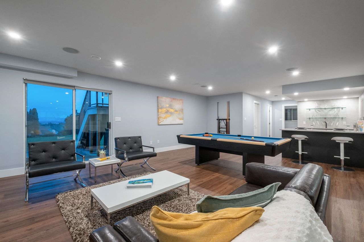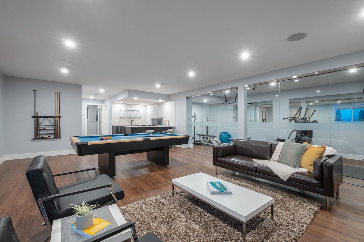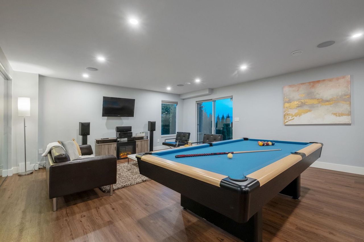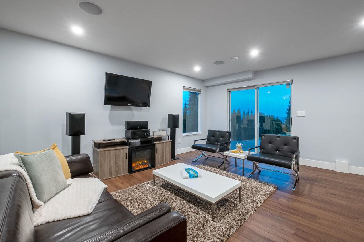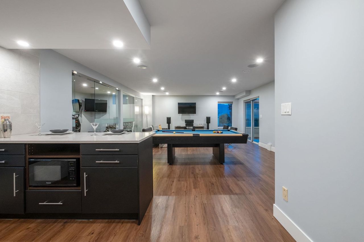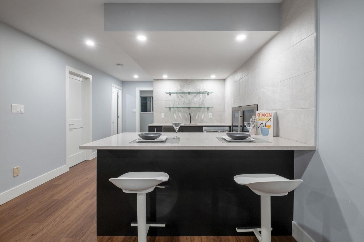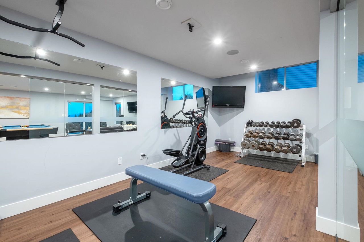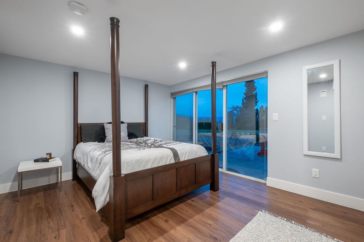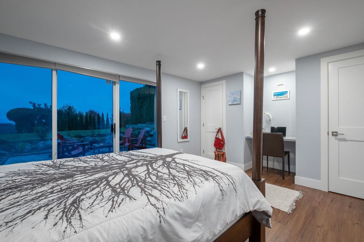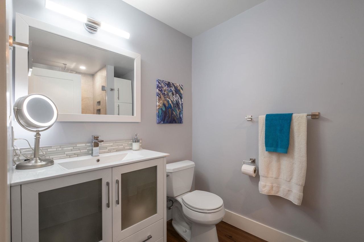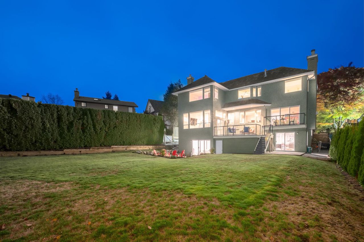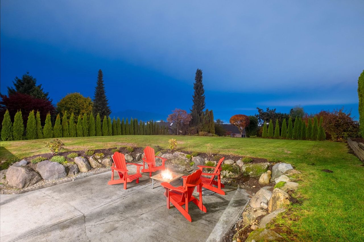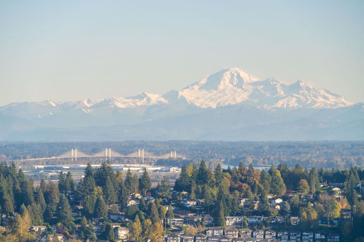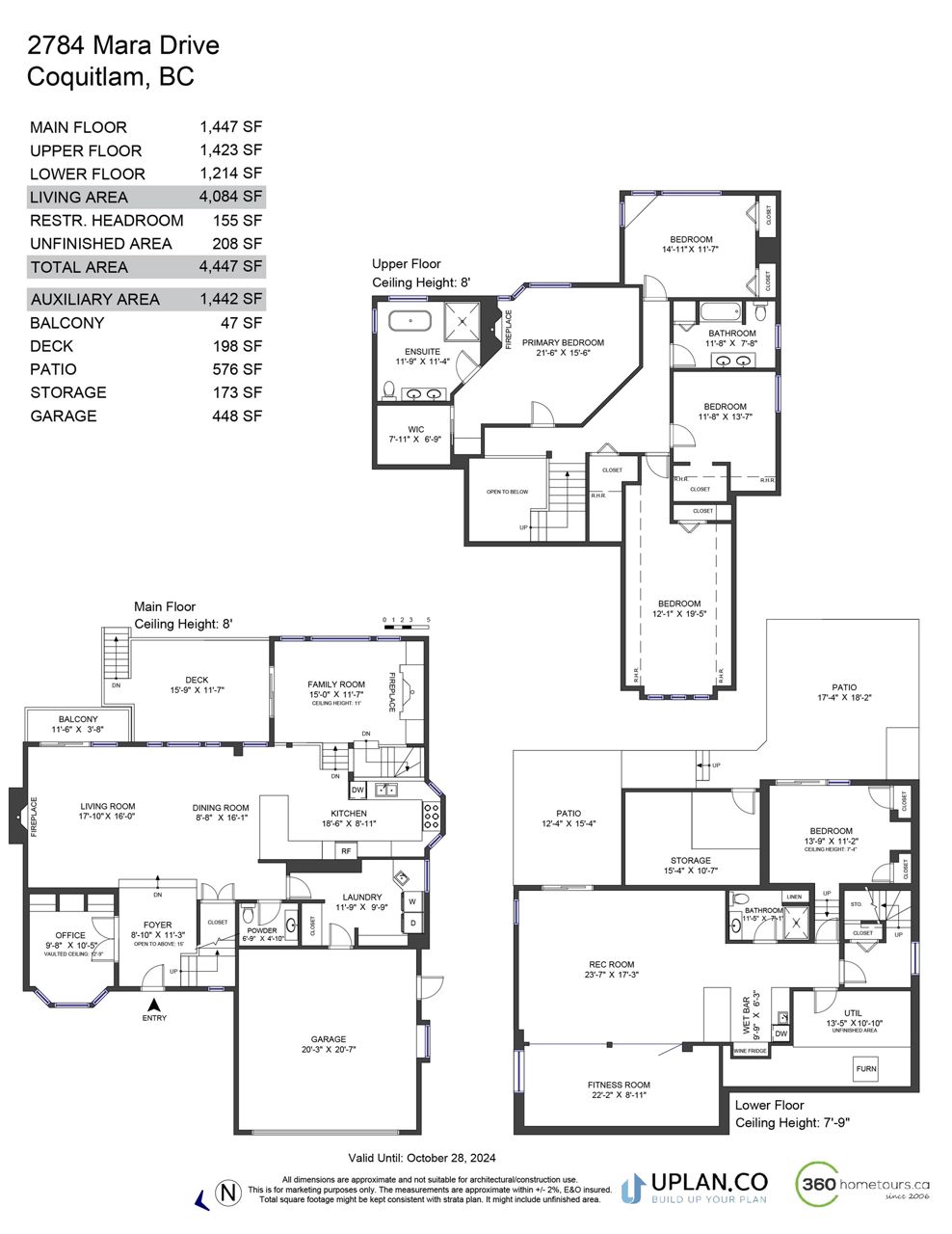- British Columbia
- Coquitlam
2784 Mara Dr
SoldCAD$x,xxx,xxx
CAD$2,198,800 Asking price
2784 Mara DriveCoquitlam, British Columbia, V3C5R8
Sold · Closed ·
546(2)| 4084 sqft
Listing information last updated on Fri Feb 23 2024 13:18:30 GMT-0500 (Eastern Standard Time)

Open Map
Log in to view more information
Go To LoginSummary
IDR2830470
StatusClosed
Ownership TypeFreehold NonStrata
Brokered ByRoyal LePage West Real Estate Services
TypeResidential House,Detached,Residential Detached
AgeConstructed Date: 1987
Lot Size0 x 0 Feet
Land Size12632.4 ft²
Square Footage4084 sqft
RoomsBed:5,Kitchen:1,Bath:4
Parking2 (6)
Virtual Tour
Detail
Building
Bathroom Total4
Bedrooms Total5
AmenitiesLaundry - In Suite
AppliancesAll
Architectural Style2 Level
Basement DevelopmentUnknown
Basement FeaturesUnknown
Basement TypeFull (Unknown)
Constructed Date1987
Construction Style AttachmentDetached
Cooling TypeAir Conditioned
Fireplace PresentTrue
Fireplace Total3
Heating FuelNatural gas
Heating TypeForced air
Size Interior4447 sqft
TypeHouse
Outdoor AreaBalcny(s) Patio(s) Dck(s),Fenced Yard
Floor Area Finished Main Floor1447
Floor Area Finished Total4084
Floor Area Finished Above Main1423
Floor Area Unfinished363
Legal DescriptionLOT 251 DISTRICT LOT 305 GROUP 1 NEW WESTMINSTER DISTRICT PLAN 74574
Driveway FinishAggregate
Fireplaces3
Bath Ensuite Of Pieces5
Lot Size Square Ft12508
TypeHouse/Single Family
FoundationConcrete Perimeter
Titleto LandFreehold NonStrata
Fireplace FueledbyNatural Gas
No Floor Levels3
Floor FinishHardwood,Tile,Vinyl/Linoleum,Wall/Wall/Mixed
RoofWood
RenovationsCompletely
ConstructionFrame - Wood
SuiteNone
Exterior FinishBrick,Stucco
FlooringHardwood,Tile,Vinyl,Wall/Wall/Mixed
Fireplaces Total3
Exterior FeaturesBalcony,Private Yard
Above Grade Finished Area2870
AppliancesWasher/Dryer,Dishwasher,Disposal,Refrigerator,Cooktop,Microwave
Rooms Total19
Building Area Total4447
GarageYes
Below Grade Finished Area1214
Main Level Bathrooms1
Property ConditionRenovation Complete
Patio And Porch FeaturesPatio,Deck
Fireplace FeaturesGas
Lot FeaturesCentral Location,Near Golf Course,Recreation Nearby
Basement
Floor Area Finished Basement1214
Basement AreaFull
Land
Size Total12508 sqft
Size Total Text12508 sqft
Acreagefalse
AmenitiesGolf Course,Recreation,Shopping
Size Irregular12508
Lot Size Square Meters1162.03
Lot Size Hectares0.12
Lot Size Acres0.29
Directional Exp Rear YardSoutheast
Parking
Parking AccessFront
Parking TypeGarage; Double
Out Bldgs Garage Size20'3 X 20'7
Parking FeaturesGarage Double,Front Access,Aggregate
Utilities
Tax Utilities IncludedNo
Water SupplyCity/Municipal
Features IncludedAir Conditioning,ClthWsh/Dryr/Frdg/Stve/DW,Disposal - Waste,Microwave,Wet Bar
Fuel HeatingForced Air,Natural Gas
Surrounding
Ammenities Near ByGolf Course,Recreation,Shopping
Community FeaturesShopping Nearby
Exterior FeaturesBalcony,Private Yard
View TypeView
Distto School School Bus2
Community FeaturesShopping Nearby
Distanceto Pub Rapid Tr2
Other
FeaturesCentral location,Wet bar
Laundry FeaturesIn Unit
Internet Entire Listing DisplayYes
Interior FeaturesWet Bar
SewerPublic Sewer
Processed Date2023-11-21
Pid007-572-638
Sewer TypeCity/Municipal
Site InfluencesCentral Location,Golf Course Nearby,Private Yard,Recreation Nearby,Shopping Nearby
Property DisclosureYes
Services ConnectedElectricity,Natural Gas
Rain ScreenFull
View SpecifyMOUNTAINS/VALLEY/MT. BAKER
Broker ReciprocityYes
Fixtures RemovedNo
Fixtures Rented LeasedNo
SPOLP Ratio1.01
SPLP Ratio1.01
BasementFull
A/CCentral Air,Air Conditioning
HeatingForced Air,Natural Gas
Level2
ExposureSE
Remarks
Stunning, unobstructed South/East views; Mt. Baker, Golden Ears and more. Perched at a high point, offering unrivaled privacy, sits this completely renovated 5bed/4bath/3lvl/4447sqft home on a massive 12,500sqft lot in Coquitlam East. Main: open layout, wall-wall windows offering an abundance of light, Brazilian cherry floors, large kitchen w/stone counters, Thermador 6 burner stove & top-line SS appls, den, family rm w/gas FP & access to deck overlooking the yard. Up: spacious primary w/spa inspired ensuite, 2 well-sized rms & 4th bed/rec room. Down: bedroom, 3pc bath, rec rm w/wet bar, wine fridge & built-in speakers, gym w/glass wall & tons of storage. Bonuses: large finished garage, EV charger, tankless HW, A/C, backup generator, copper piping & more. Act now!
This representation is based in whole or in part on data generated by the Chilliwack District Real Estate Board, Fraser Valley Real Estate Board or Greater Vancouver REALTORS®, which assumes no responsibility for its accuracy.
Location
Province:
British Columbia
City:
Coquitlam
Community:
Coquitlam East
Room
Room
Level
Length
Width
Area
Living Room
Main
16.01
17.85
285.75
Dining Room
Main
16.08
8.66
139.24
Kitchen
Main
8.92
18.50
165.13
Family Room
Main
11.58
15.85
183.52
Office
Main
10.43
9.68
100.98
Laundry
Main
9.74
11.75
114.45
Foyer
Main
11.25
8.83
99.32
Primary Bedroom
Above
15.49
21.49
332.78
Walk-In Closet
Above
6.76
7.91
53.44
Bedroom
Above
11.58
14.93
172.88
Bedroom
Above
13.58
11.68
158.64
Bedroom
Above
19.42
12.07
234.50
Bedroom
Below
11.15
13.75
153.34
Recreation Room
Below
17.26
23.59
407.08
Gym
Below
8.92
22.18
197.92
Bar Room
Below
6.27
9.74
61.06
Storage
Below
10.60
15.32
162.36
Patio
Below
18.18
17.32
314.86
Patio
Below
15.32
12.34
189.01
School Info
Private SchoolsK-5 Grades Only
Riverview Park Elementary
700 Clearwater Way, Coquitlam0.29 km
ElementaryEnglish
6-8 Grades Only
Hillcrest Middle School
2161 Regan Ave, Coquitlam1.881 km
MiddleEnglish
9-12 Grades Only
Dr. Charles Best Secondary School
2525 Como Lake Ave, Coquitlam1.008 km
SecondaryEnglish
Book Viewing
Your feedback has been submitted.
Submission Failed! Please check your input and try again or contact us

