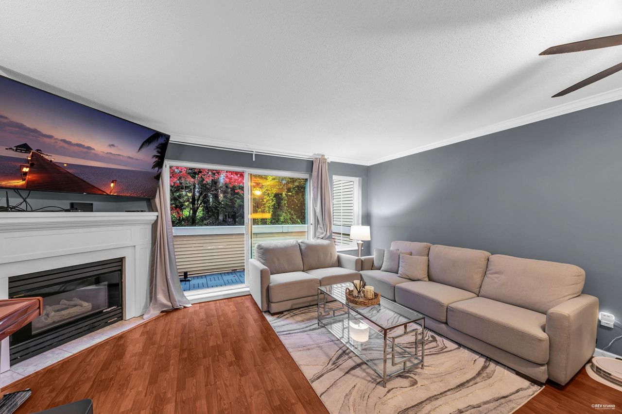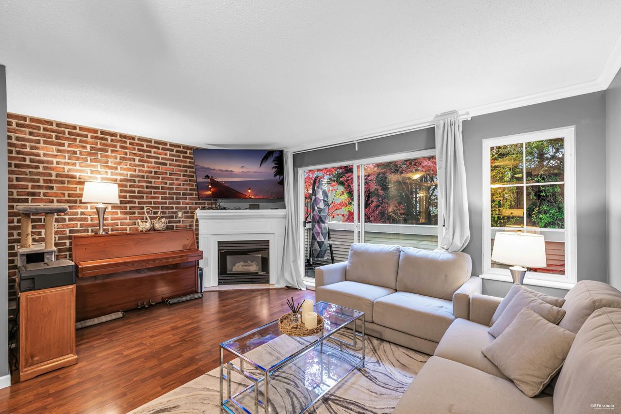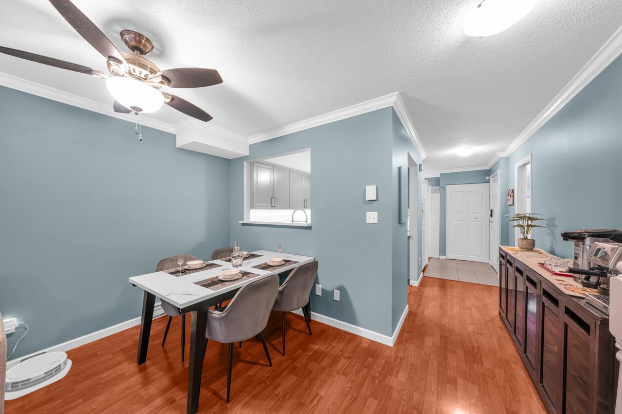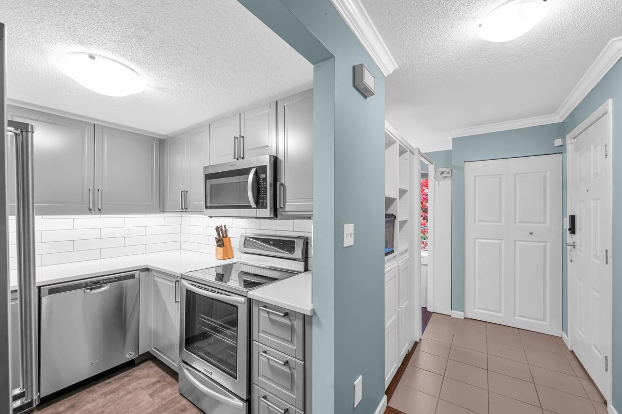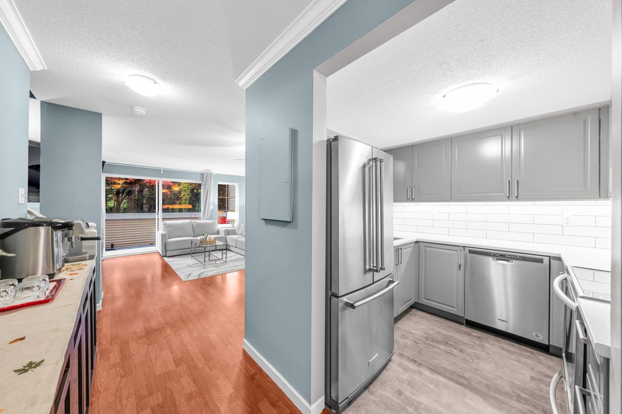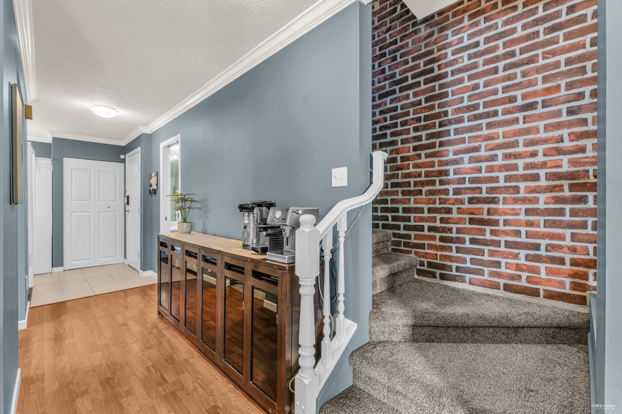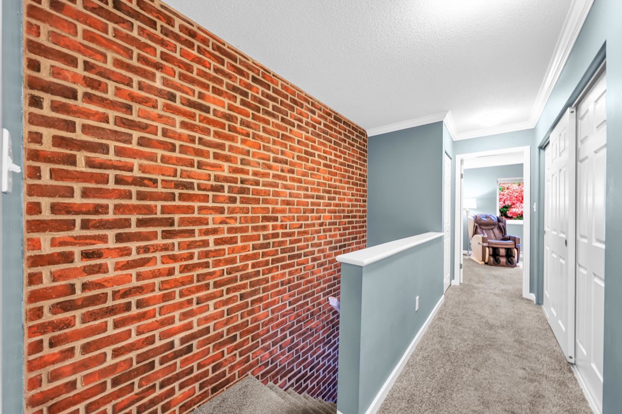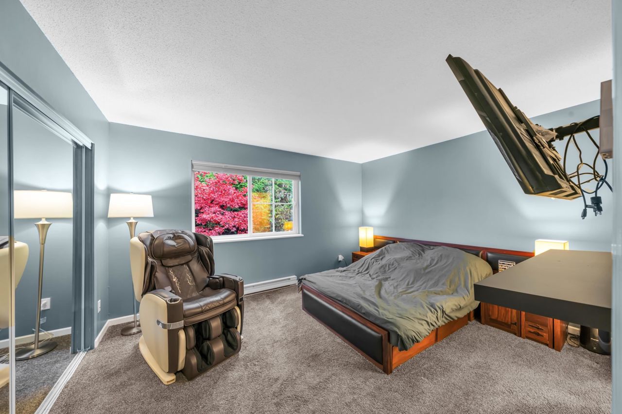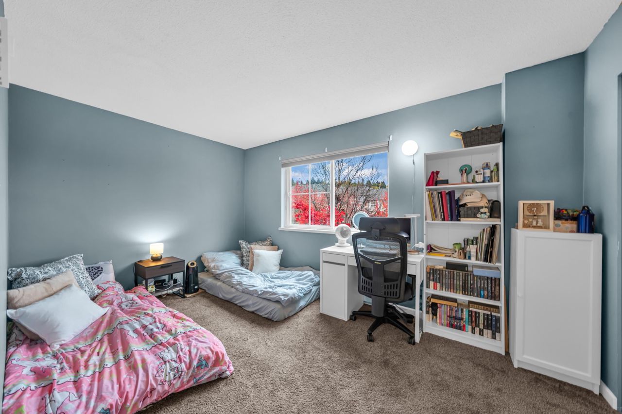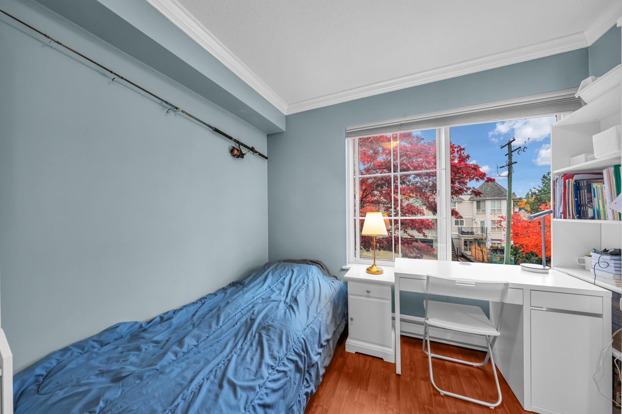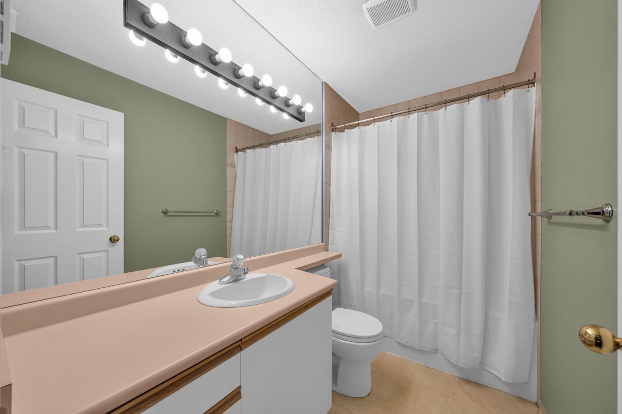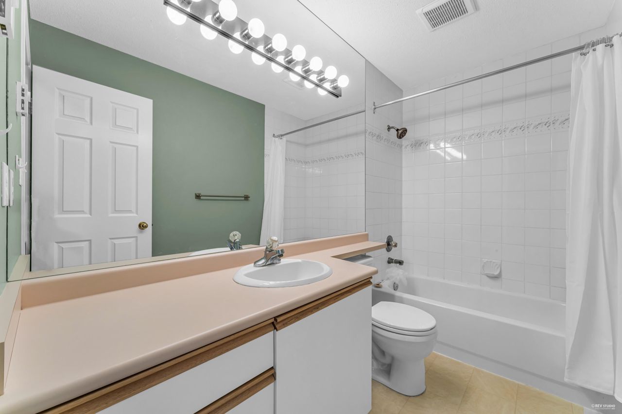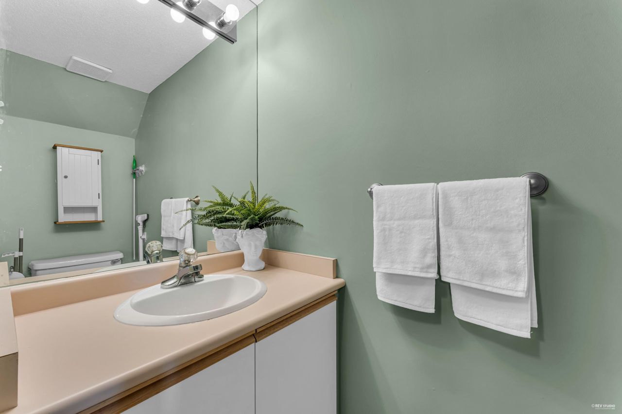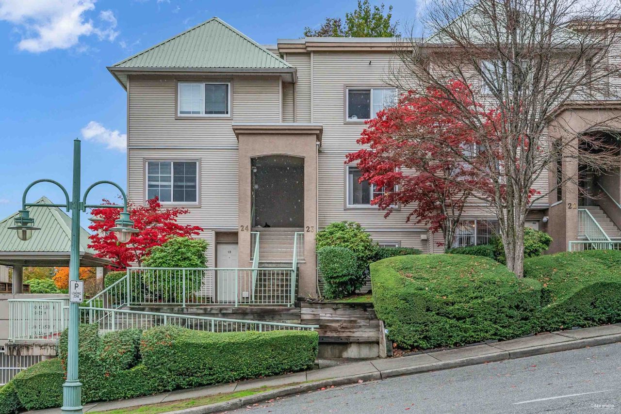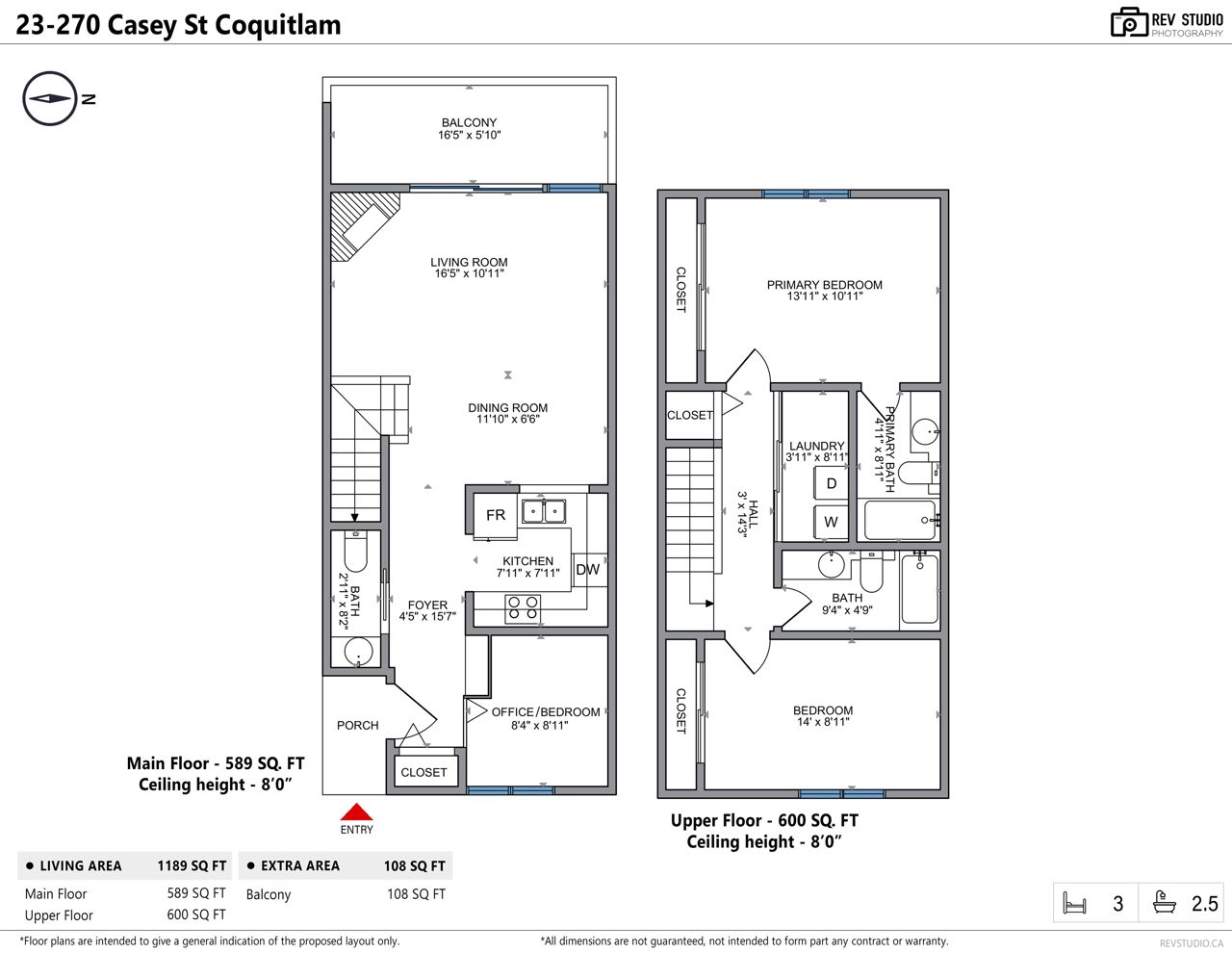- British Columbia
- Coquitlam
270 Casey St
CAD$789,900
CAD$789,900 Asking price
23 270 Casey StreetCoquitlam, British Columbia, V3K6Y4
Delisted · Terminated ·
332(2)| 1189 sqft
Listing information last updated on Fri Oct 25 2024 16:29:43 GMT-0400 (Eastern Daylight Time)

Open Map
Log in to view more information
Go To LoginSummary
IDR2834341
StatusTerminated
Ownership TypeFreehold Strata
Brokered ByGrand Central Realty
TypeResidential Townhouse,Attached,Residential Attached
AgeConstructed Date: 1994
Lot Size0 x 0.0 Feet
Square Footage1189 sqft
RoomsBed:3,Kitchen:1,Bath:3
Parking2 (2)
Maint Fee522.6 / Monthly
Detail
Building
Bathroom Total3
Bedrooms Total3
AmenitiesLaundry - In Suite
AppliancesAll
Architectural Style2 Level
Constructed Date1994
Fireplace PresentTrue
Fireplace Total1
FixtureDrapes/Window coverings
Heating FuelElectric,Natural gas
Heating TypeBaseboard heaters
Size Interior1189 sqft
TypeRow / Townhouse
Outdoor AreaBalcony(s)
Floor Area Finished Main Floor589
Floor Area Finished Total1189
Floor Area Finished Above Main600
Legal DescriptionSTRATA LOT 23, BLOCK 8, PLAN LMS1355, DISTRICT LOT 46, GROUP 1, NEW WESTMINSTER LAND DISTRICT, TOGETHER WITH AN INTEREST IN THE COMMON PROPERTY IN PROPORTION TO THE UNIT ENTITLEMENT OF THE STRATA LOT AS SHOWN ON FORM 1
Fireplaces1
Bath Ensuite Of Pieces4
TypeTownhouse
FoundationConcrete Perimeter
Titleto LandFreehold Strata
Fireplace FueledbyGas - Natural
No Floor Levels2
Floor FinishLaminate,Carpet
RoofMetal,Torch-On
Tot Unitsin Strata Plan29
ConstructionFrame - Wood
Exterior FinishOther,Stucco,Vinyl
FlooringLaminate,Carpet
Fireplaces Total1
Exterior FeaturesGarden,Balcony
Above Grade Finished Area1189
AppliancesWasher/Dryer,Dishwasher,Refrigerator,Cooktop,Microwave
Association AmenitiesTrash,Maintenance Grounds,Gas,Hot Water,Management,Snow Removal
Rooms Total8
Building Area Total1189
GarageYes
Main Level Bathrooms1
Fireplace FeaturesInsert,Gas
Window FeaturesWindow Coverings
Basement
Basement AreaNone
Land
Size Total0
Size Total Text0
Acreagefalse
Landscape FeaturesGarden Area
Size Irregular0
Parking
Parking TypeGarage; Underground
Parking FeaturesUnderground
Utilities
Tax Utilities IncludedNo
Water SupplyCity/Municipal
Features IncludedClthWsh/Dryr/Frdg/Stve/DW,Drapes/Window Coverings,Fireplace Insert,Microwave
Fuel HeatingBaseboard,Electric,Natural Gas
Surrounding
Community FeaturesPets Allowed With Restrictions,Rentals Allowed With Restrictions
Exterior FeaturesGarden,Balcony
Community FeaturesPets Allowed With Restrictions,Rentals Allowed With Restrictions
Other
Laundry FeaturesIn Unit
AssociationYes
Internet Entire Listing DisplayYes
SewerPublic Sewer,Sanitary Sewer
Roughedin FP1
Pid018-726-305
Sewer TypeCity/Municipal
Cancel Effective Date2023-12-28
Property DisclosureYes
Services ConnectedElectricity,Natural Gas,Sanitary Sewer,Water
of Pets2
Broker ReciprocityYes
Fixtures RemovedNo
Fixtures Rented LeasedNo
Mgmt Co NameQuay Pacific Property Manageme
Mgmt Co Phone604-521-0876
CatsYes
DogsYes
Maint Fee IncludesGarbage Pickup,Gardening,Gas,Hot Water,Management,Snow removal
BasementNone
HeatingBaseboard,Electric,Natural Gas
Level2
Unit No.23
Remarks
Well maintained townhouse complex - Chateau Laval locates in one of the fastest growing neighborhoods, Maillardville, in Coquitlam. Quick access to Lougheed Highway, Highway 1, Maryhill Bypass, and Braid skytrain station. Just 5 mins drive to Superstore, Canadian Tire, T&T, and all kinds of branded retails and restaurants. This unit is perfectly elevated from street level to enjoy as mush sunlight as possible, and also stay dry in rainy days. 1189 sft interior space features 3 decent size bedrooms, and 2.5 bathrooms, while the living room and dinning room provide enough space for a big family. Morden U- sharp kitchen has been upgraded with stainless steel appliances, and gray tone cabinet. Underground 2 full-size parking stalls.
This representation is based in whole or in part on data generated by the Chilliwack District Real Estate Board, Fraser Valley Real Estate Board or Greater Vancouver REALTORS®, which assumes no responsibility for its accuracy.
Location
Province:
British Columbia
City:
Coquitlam
Community:
Maillardville
Room
Room
Level
Length
Width
Area
Living Room
Main
10.93
16.40
179.22
Dining Room
Main
6.50
11.84
76.94
Kitchen
Main
7.91
7.91
62.52
Bedroom
Main
8.92
8.33
74.37
Foyer
Main
15.58
4.43
69.02
Primary Bedroom
Above
10.93
13.91
151.98
Bedroom
Above
8.92
14.01
125.02
Laundry
Above
8.92
3.90
34.84
School Info
Private Schools1-5 Grades Only
Alderson Elementary
825 Gauthier Ave, Coquitlam1.459 km
ElementaryEnglish
6-8 Grades Only
Maillard Middle School
1300 Rochester Ave, Coquitlam0.398 km
ElementaryEnglish
9-12 Grades Only
Centennial School
570 Poirier St, Coquitlam1.459 km
SecondaryEnglish
Book Viewing
Your feedback has been submitted.
Submission Failed! Please check your input and try again or contact us

