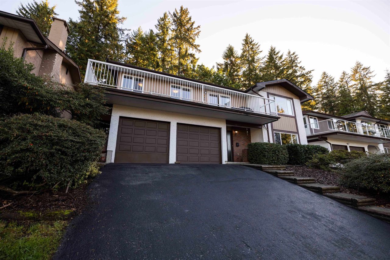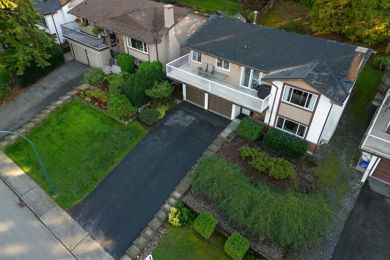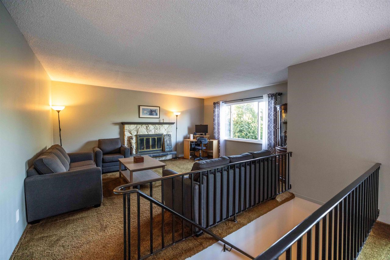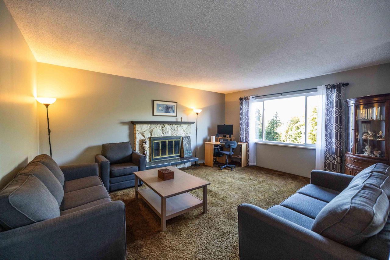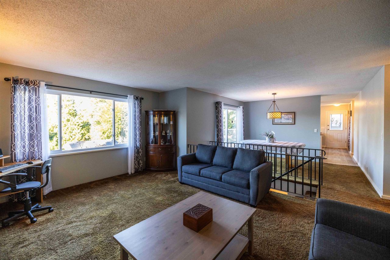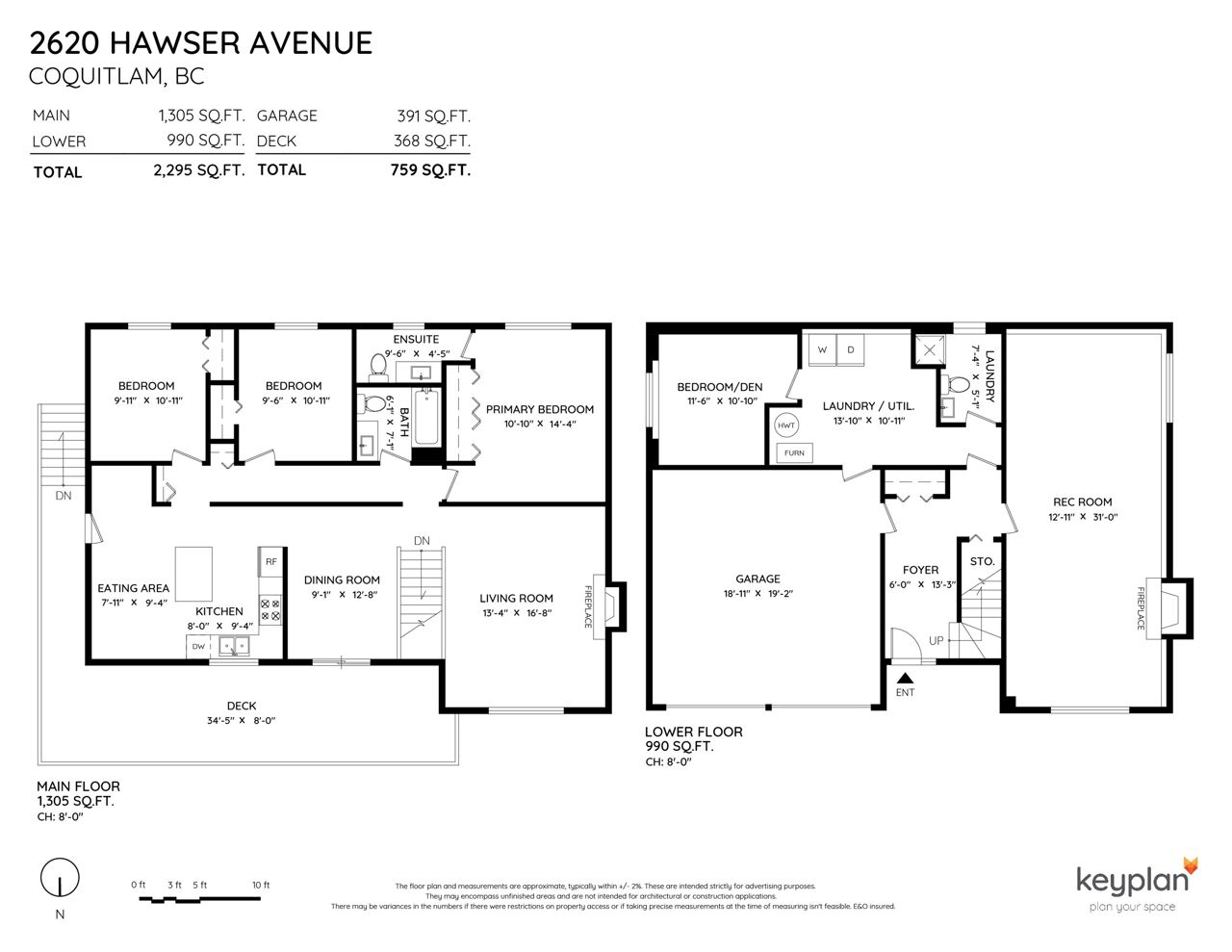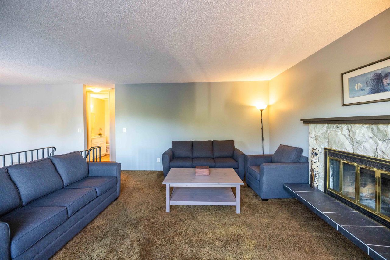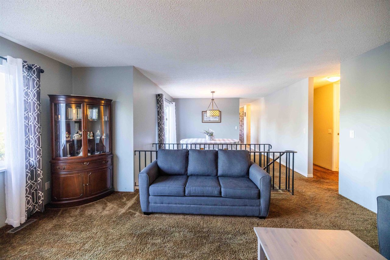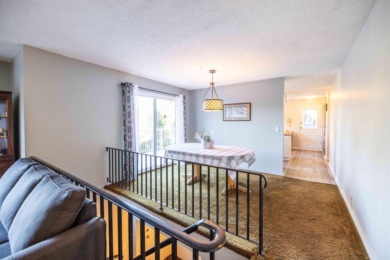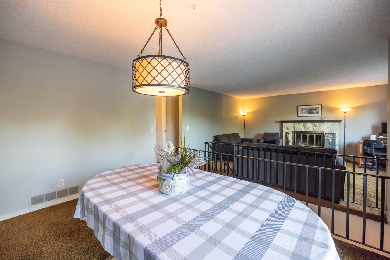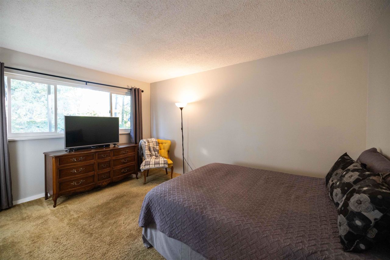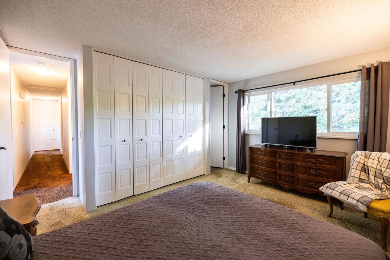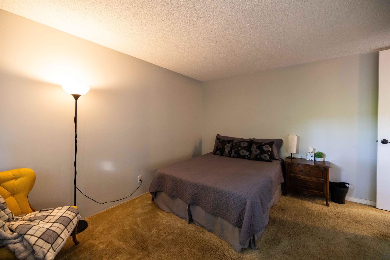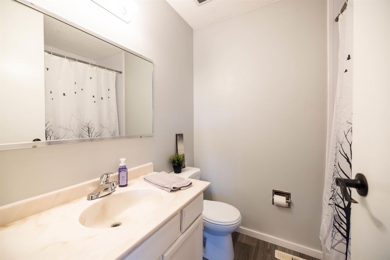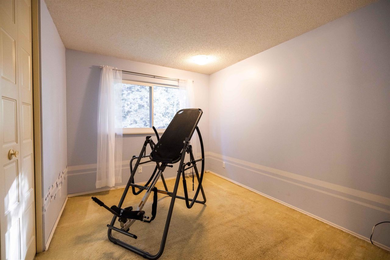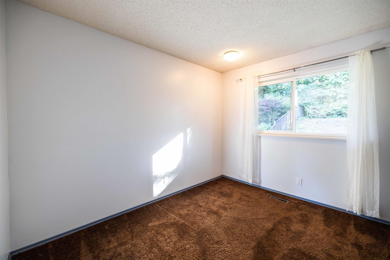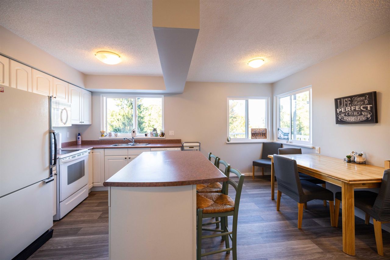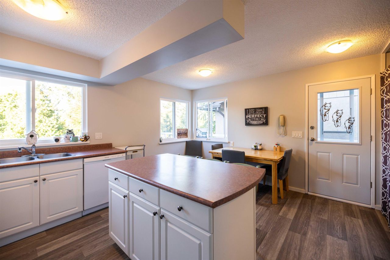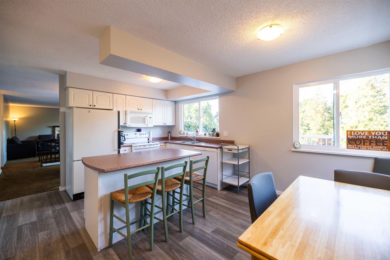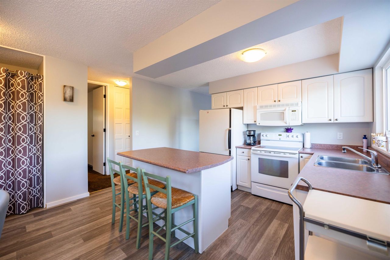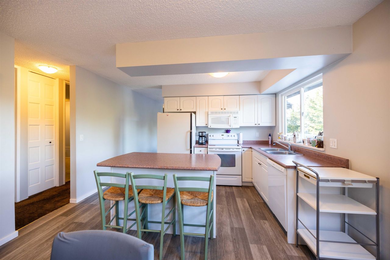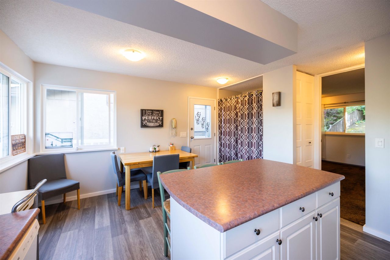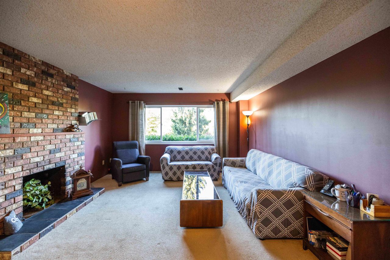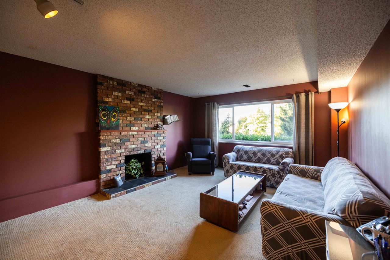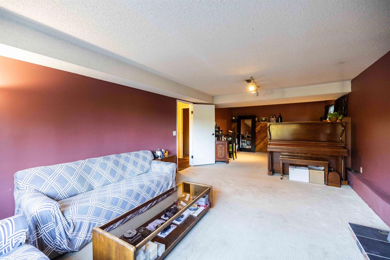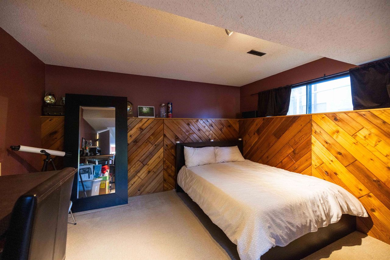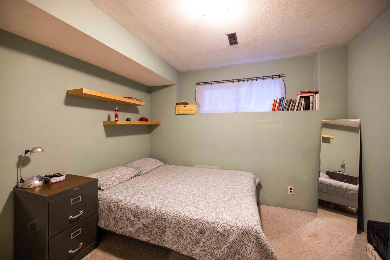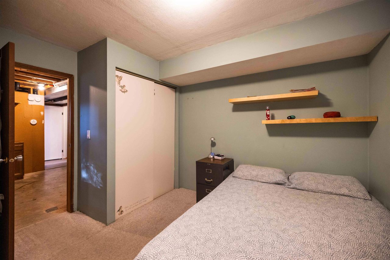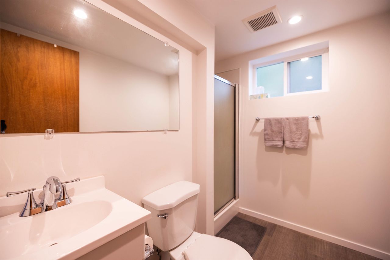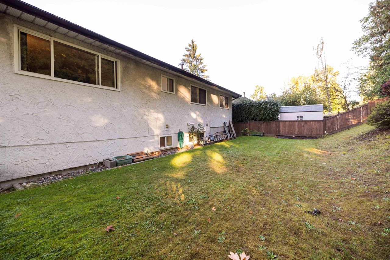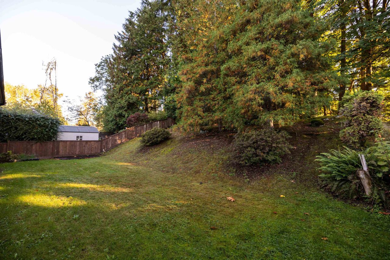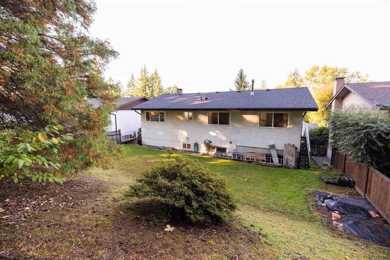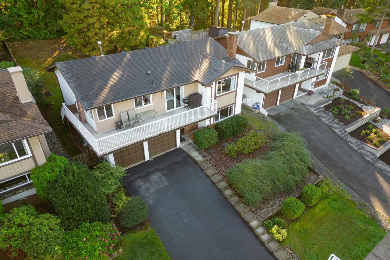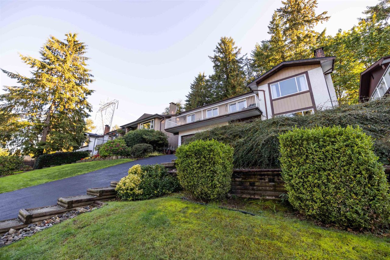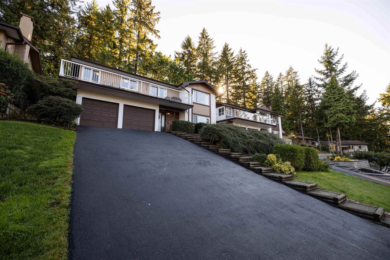- British Columbia
- Coquitlam
2620 Hawser Ave
SoldCAD$x,xxx,xxx
CAD$1,450,000 Asking price
2620 Hawser AvenueCoquitlam, British Columbia, V3C4E1
Sold · Closed ·
436(2)| 2295 sqft
Listing information last updated on Fri Feb 23 2024 09:00:05 GMT-0500 (Eastern Standard Time)

Open Map
Log in to view more information
Go To LoginSummary
IDR2824545
StatusClosed
Ownership TypeFreehold NonStrata
Brokered ByRoyal LePage - Wolstencroft
TypeResidential House,Detached,Residential Detached
AgeConstructed Date: 1976
Lot Size55.7 * undefined Feet
Land Size6969.6 ft²
Square Footage2295 sqft
RoomsBed:4,Kitchen:1,Bath:3
Parking2 (6)
Virtual Tour
Detail
Building
Bathroom Total3
Bedrooms Total4
AmenitiesLaundry - In Suite
AppliancesAll
Architectural StyleBasement entry
Basement DevelopmentFinished
Basement FeaturesSeparate entrance
Basement TypeUnknown (Finished)
Constructed Date1976
Construction Style AttachmentDetached
Fireplace PresentTrue
Fireplace Total2
Fire ProtectionSmoke Detectors
Heating FuelNatural gas
Heating TypeForced air
Size Interior2295 sqft
TypeHouse
Outdoor AreaBalcony(s),Fenced Yard
Floor Area Finished Main Floor1305
Floor Area Finished Total2295
Floor Area Finished Blw Main990
Legal DescriptionLOT 322, PLAN NWP46255, DISTRICT LOT 372, NEW WESTMINSTER LAND DISTRICT
Driveway FinishAsphalt
Fireplaces2
Bath Ensuite Of Pieces2
Lot Size Square Ft6930
TypeHouse/Single Family
FoundationConcrete Perimeter
Titleto LandFreehold NonStrata
Fireplace FueledbyWood
No Floor Levels2
Floor FinishVinyl/Linoleum,Carpet
RoofAsphalt
ConstructionFrame - Wood
Exterior FinishMixed,Stucco,Wood
FlooringVinyl,Carpet
Fireplaces Total2
Exterior FeaturesBalcony,Private Yard
Above Grade Finished Area1305
AppliancesWasher/Dryer,Dishwasher,Refrigerator,Cooktop
Rooms Total11
Building Area Total2295
GarageYes
Main Level Bathrooms2
Fireplace FeaturesFree Standing,Wood Burning
Lot FeaturesCentral Location,Cul-De-Sac,Greenbelt,Recreation Nearby
Basement
Basement AreaFully Finished,Separate Entry
Land
Size Total6930 sqft
Size Total Text6930 sqft
Acreagefalse
AmenitiesRecreation,Shopping
Size Irregular6930
Lot Size Square Meters643.82
Lot Size Hectares0.06
Lot Size Acres0.16
Parking
Parking AccessFront
Parking TypeGarage; Double
Parking FeaturesGarage Double,Front Access,Asphalt
Utilities
Tax Utilities IncludedNo
Water SupplyCity/Municipal
Features IncludedClthWsh/Dryr/Frdg/Stve/DW,Free Stand F/P or Wdstove,Smoke Alarm
Fuel HeatingForced Air,Natural Gas
Surrounding
Ammenities Near ByRecreation,Shopping
Community FeaturesShopping Nearby
Exterior FeaturesBalcony,Private Yard
View TypeView
Community FeaturesShopping Nearby
Other
FeaturesCentral location,Cul-de-sac
Laundry FeaturesIn Unit
Security FeaturesSmoke Detector(s)
Internet Entire Listing DisplayYes
SewerPublic Sewer,Sanitary Sewer,Storm Sewer
Processed Date2024-02-08
Pid005-069-521
Sewer TypeCity/Municipal
Site InfluencesCentral Location,Cul-de-Sac,Greenbelt,Private Yard,Recreation Nearby,Shopping Nearby
Property DisclosureYes
Services ConnectedElectricity,Natural Gas,Sanitary Sewer,Storm Sewer,Water
View SpecifyMountain
Broker ReciprocityYes
Fixtures RemovedNo
Fixtures Rented LeasedNo
SPOLP Ratio0.98
SPLP Ratio0.98
BasementFinished,Exterior Entry
HeatingForced Air,Natural Gas
Level2
Remarks
Welcome to Ranch Park! In Coquitlam! We have a true blank canvas beauty ready for your personal touch! Tucked away in a peaceful cul de sac on Hawser. Surrounded by nature, trees and mountain views. The charming community offers a delightful blend of suburban living & out door recreation along with excellent schools! Access to transit down your street. You are left with convenience to all of the dining, shopping, parks & leisure this location offers for you to in-still your family roots down.This home offers a wrap around balcony, 4 bedrooms, 2.5 bathrooms total & access to a walking trail out back. In the basement we have a bedroom, full bathroom & generous size rec-room with in law suite potential. The windows & hot water tank have been replaced along with a brand new roof.
This representation is based in whole or in part on data generated by the Chilliwack District Real Estate Board, Fraser Valley Real Estate Board or Greater Vancouver REALTORS®, which assumes no responsibility for its accuracy.
Location
Province:
British Columbia
City:
Coquitlam
Community:
Ranch Park
Room
Room
Level
Length
Width
Area
Living Room
Main
13.32
16.67
222.00
Dining Room
Main
9.09
12.66
115.09
Kitchen
Main
8.01
9.32
74.59
Eating Area
Main
7.91
9.32
73.67
Primary Bedroom
Main
10.83
14.34
155.23
Bedroom
Main
9.51
10.93
103.95
Bedroom
Main
9.91
10.93
108.25
Family Room
Bsmt
13.32
15.49
206.27
Recreation Room
Bsmt
31.00
12.93
400.77
Bedroom
Bsmt
11.52
10.83
124.68
Laundry
Bsmt
13.85
10.93
151.26
School Info
Private SchoolsK-5 Grades Only
Ranch Park Elementary
2701 Spuraway Ave, Coquitlam0.676 km
ElementaryEnglish
6-8 Grades Only
Hillcrest Middle School
2161 Regan Ave, Coquitlam1.606 km
MiddleEnglish
9-12 Grades Only
Dr. Charles Best Secondary School
2525 Como Lake Ave, Coquitlam0.818 km
SecondaryEnglish
Book Viewing
Your feedback has been submitted.
Submission Failed! Please check your input and try again or contact us

