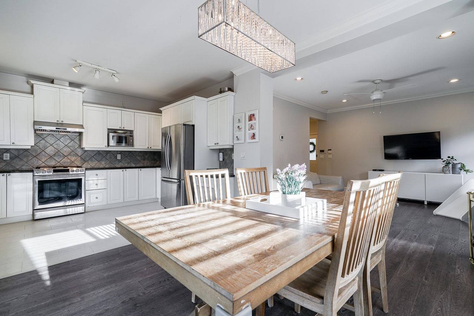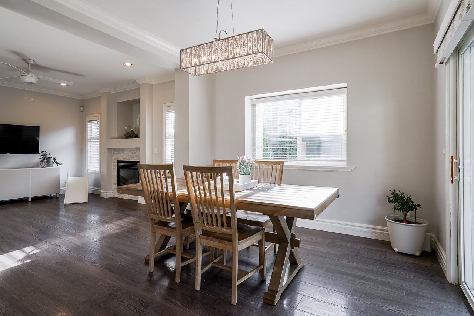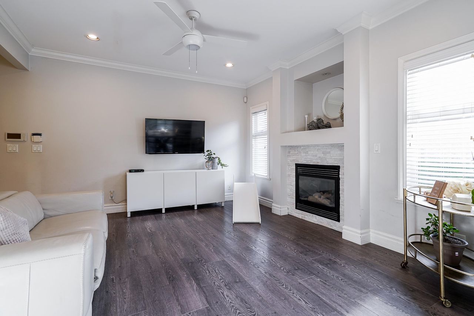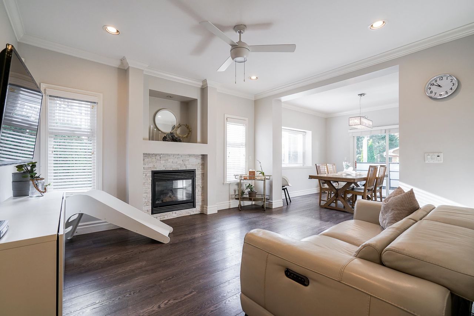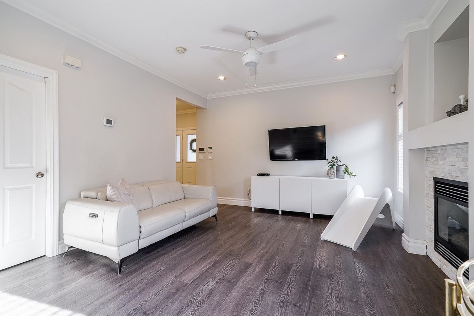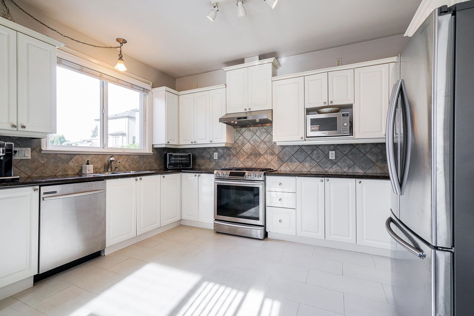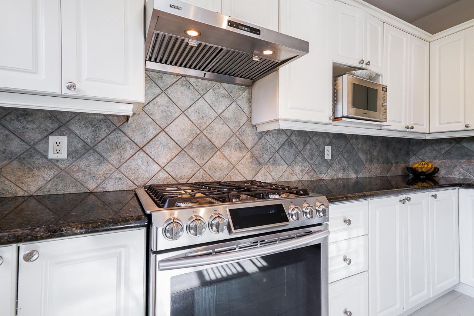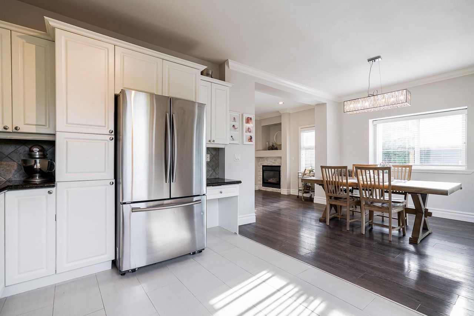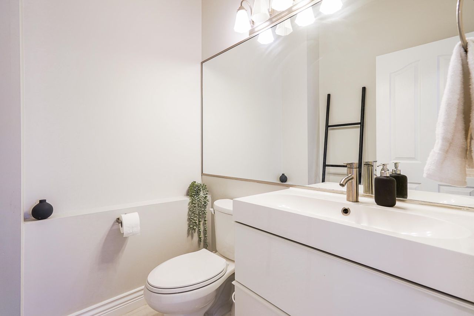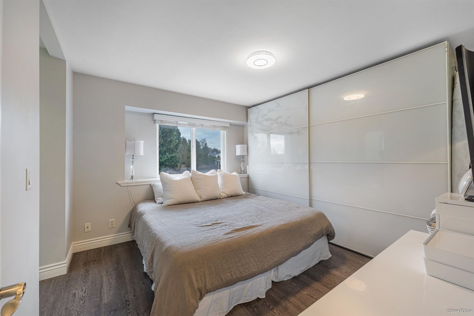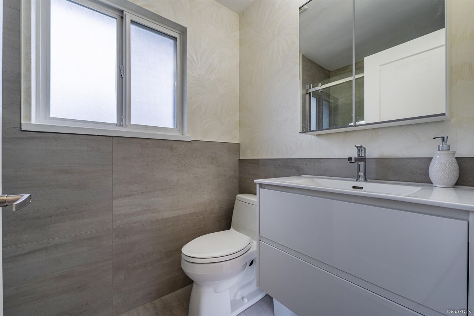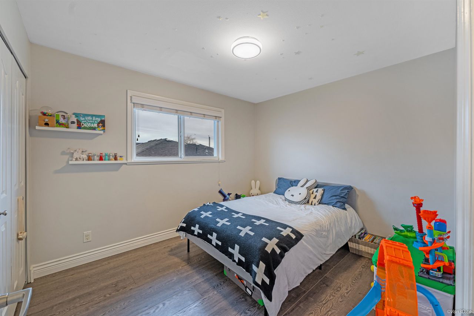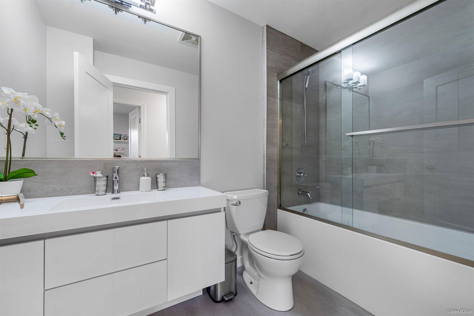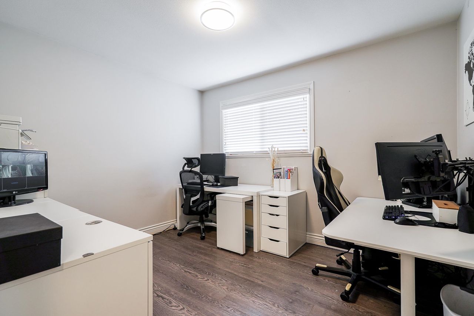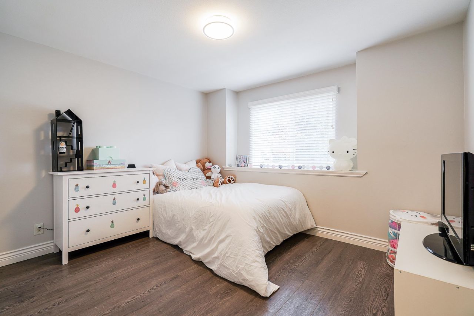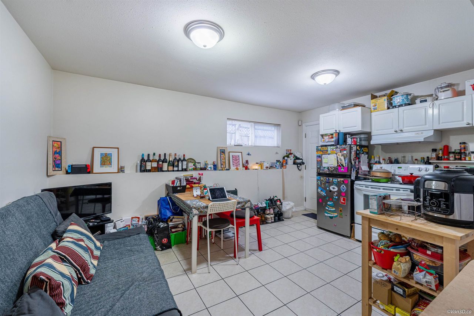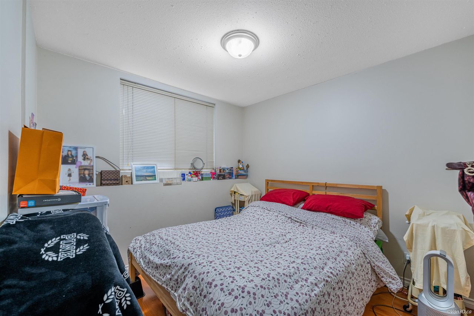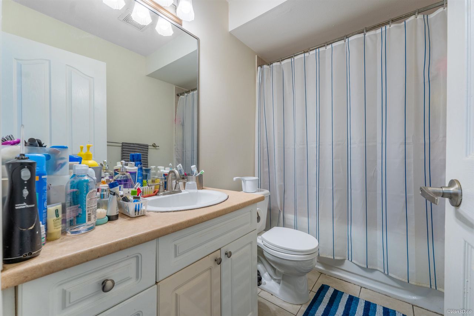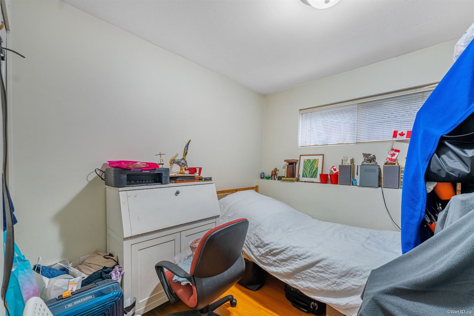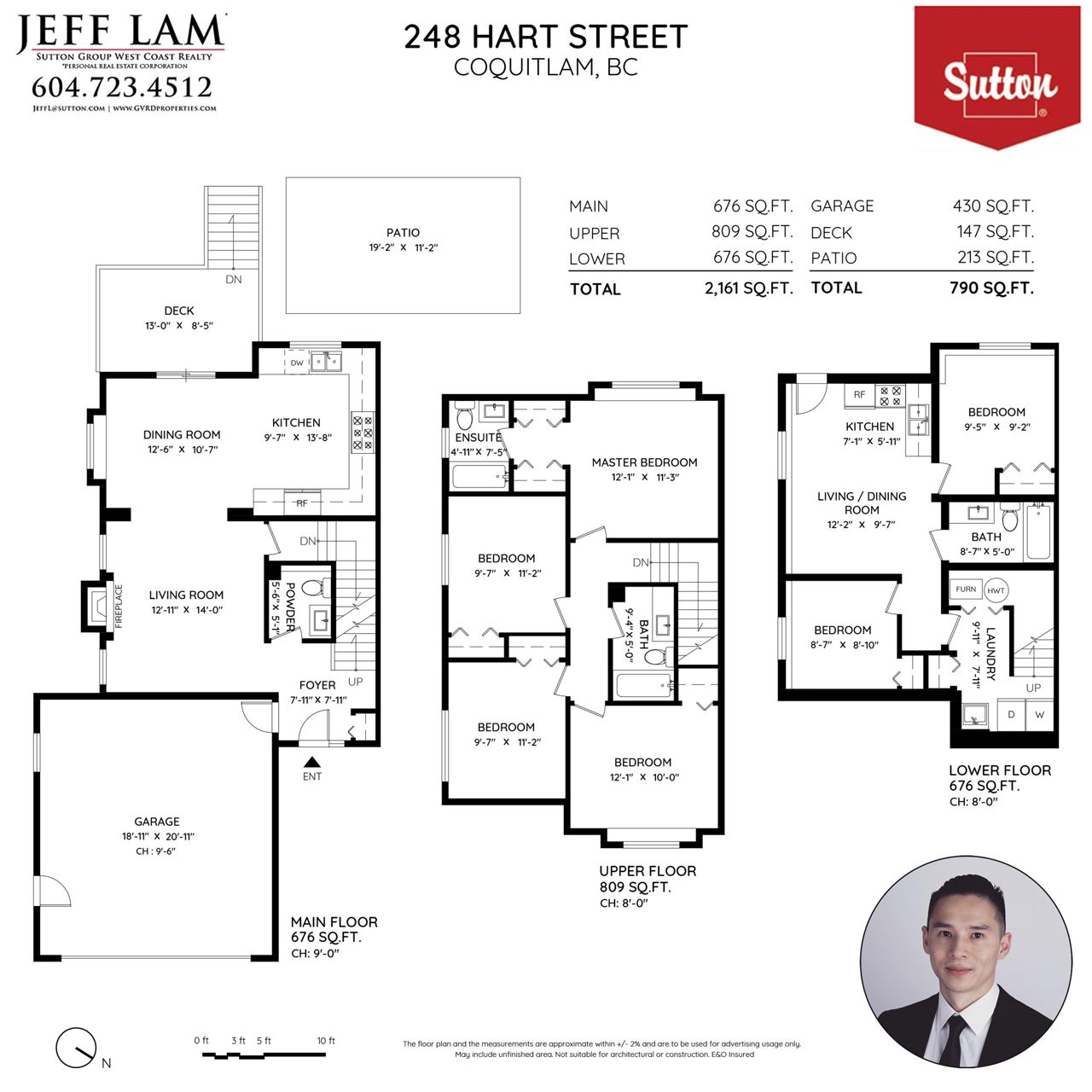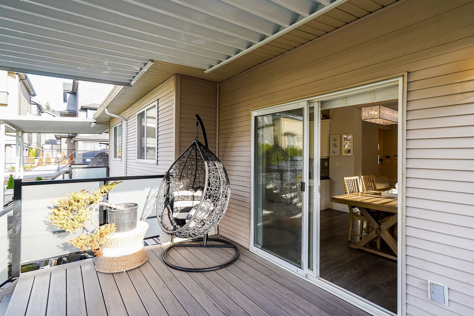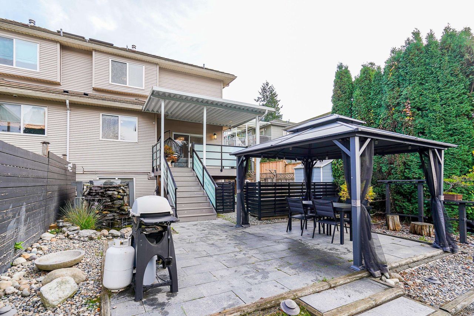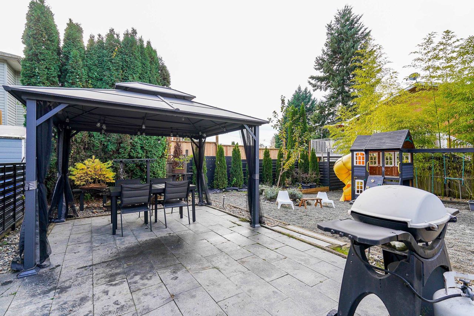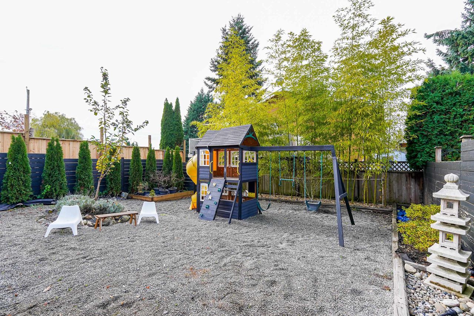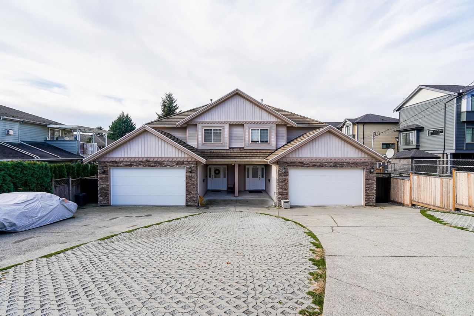- British Columbia
- Coquitlam
248 Hart St
CAD$1,487,000
CAD$1,487,000 Asking price
248 Hart StreetCoquitlam, British Columbia, V3K4A6
Delisted · Terminated ·
644(2)| 2161 sqft
Listing information last updated on Wed Oct 23 2024 22:31:11 GMT-0400 (Eastern Daylight Time)

Open Map
Log in to view more information
Go To LoginSummary
IDR2786397
StatusTerminated
Ownership TypeFreehold Strata
Brokered BySutton Group-West Coast Realty
TypeResidential House,Semi-Detached,Duplex,Residential Attached
AgeConstructed Date: 2005
Lot Size71 * undefined Feet
Land Size10890 ft²
Square Footage2161 sqft
RoomsBed:6,Kitchen:2,Bath:4
Parking2 (4)
Virtual Tour
Detail
Building
Bathroom Total4
Bedrooms Total6
AppliancesAll
Architectural Style2 Level
Basement DevelopmentUnknown
Basement FeaturesUnknown
Basement TypeFull (Unknown)
Constructed Date2005
Fireplace PresentFalse
FixtureDrapes/Window coverings
Heating TypeRadiant heat
Size Interior2161 sqft
TypeDuplex
Outdoor AreaBalcny(s) Patio(s) Dck(s)
Floor Area Finished Main Floor676
Floor Area Finished Total2161
Floor Area Finished Above Main809
Legal DescriptionSTRATA LOT 1, PLAN BCS1183, DISTRICT LOT 1, GROUP 1, NEW WESTMINSTER LAND DISTRICT, TOGETHER WITH AN INTEREST IN THE COMMON PROPERTY IN PROPORTION TO THE UNIT ENTITLEMENT OF THE STRATA LOT AS SHOWN ON FORM 1 OR V, AS APPROPRIATE
Fireplaces1
Bath Ensuite Of Pieces6
Lot Size Square Ft10800
Type1/2 Duplex
FoundationConcrete Perimeter
Titleto LandFreehold Strata
Fireplace FueledbyGas - Natural
No Floor Levels3
Floor FinishLaminate,Tile
RoofConcrete
RenovationsPartly
ConstructionFrame - Wood
SuiteUnauthorized Suite
Exterior FinishStone,Vinyl,Wood
FlooringLaminate,Tile
Fireplaces Total1
Exterior FeaturesBalcony
Above Grade Finished Area1485
AppliancesWasher/Dryer,Dishwasher,Refrigerator,Cooktop
Rooms Total13
Building Area Total2161
GarageYes
Below Grade Finished Area676
Main Level Bathrooms1
Property ConditionRenovation Partly
Patio And Porch FeaturesPatio,Deck
Fireplace FeaturesGas
Window FeaturesWindow Coverings
Basement
Floor Area Finished Basement676
Basement AreaFull
Land
Size Total10800 sqft
Size Total Text10800 sqft
Acreagefalse
Size Irregular10800
Lot Size Square Meters1003.35
Lot Size Hectares0.1
Lot Size Acres0.25
Parking
Parking AccessFront
Parking TypeAdd. Parking Avail.,Garage; Double
Parking FeaturesAdditional Parking,Garage Double,Front Access
Utilities
Tax Utilities IncludedNo
Water SupplyCity/Municipal
Features IncludedClthWsh/Dryr/Frdg/Stve/DW,Drapes/Window Coverings
Fuel HeatingRadiant
Surrounding
Exterior FeaturesBalcony
Other
AssociationYes
Internet Entire Listing DisplayYes
SewerPublic Sewer,Sanitary Sewer
Pid026-214-105
Sewer TypeCity/Municipal
Cancel Effective Date2023-07-10
Property DisclosureYes
Services ConnectedElectricity,Natural Gas,Sanitary Sewer,Water
Broker ReciprocityYes
Fixtures RemovedNo
Fixtures Rented LeasedNo
Approx Year of Renovations Addns2023
Short Term Lse DetailsSubject to municipal bylaws & rules
BasementFull
HeatingRadiant
Level2
Remarks
Centrally located just off Hwy 1 & minutes from transit, Lougheed Mall, Ikea, Cineplex & host great shops, restaurants, & schools! This 2161 sqft spacious 1/2 duplex features functional design with 6 beds + 4 baths + 2 beds basement mortgage helper with it's own private entrance. Meticulous maintained home features 9' ceiling, radiant floor heating, crown moulding, granite countertops, gas range & updated appliances. Other updates include fireplace mantle, laminate & tile flr throughout, renovated bath, HWT, window blinds, garage flr/cabinets/racks & front pavers. The backyard features updated deck & patio overlooking custom landscaping, water feature, & kid's playground - great for entertaining! This move in ready home is perfect for any family!
This representation is based in whole or in part on data generated by the Chilliwack District Real Estate Board, Fraser Valley Real Estate Board or Greater Vancouver REALTORS®, which assumes no responsibility for its accuracy.
Location
Province:
British Columbia
City:
Coquitlam
Community:
Coquitlam West
Room
Room
Level
Length
Width
Area
Living Room
Main
14.01
12.93
181.09
Dining Room
Main
10.60
12.50
132.46
Kitchen
Main
13.68
9.58
131.07
Foyer
Main
7.91
7.91
62.52
Primary Bedroom
Above
11.25
12.07
135.87
Bedroom
Above
11.15
9.58
106.86
Bedroom
Above
11.15
9.58
106.86
Bedroom
Above
10.01
12.07
120.81
Kitchen
Bsmt
5.91
7.09
41.85
Living Room
Bsmt
9.58
12.17
116.61
Bedroom
Bsmt
8.83
8.60
75.86
Bedroom
Bsmt
9.15
9.42
86.19
Laundry
Bsmt
7.91
9.91
78.34
School Info
Private Schools1-5 Grades Only
Alderson Elementary
825 Gauthier Ave, Coquitlam0.479 km
ElementaryEnglish
6-8 Grades Only
Maillard Middle School
1300 Rochester Ave, Coquitlam1.96 km
ElementaryEnglish
9-12 Grades Only
Centennial School
570 Poirier St, Coquitlam3.003 km
SecondaryEnglish
Book Viewing
Your feedback has been submitted.
Submission Failed! Please check your input and try again or contact us

