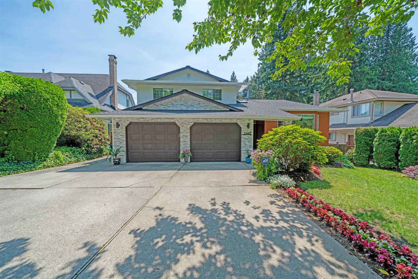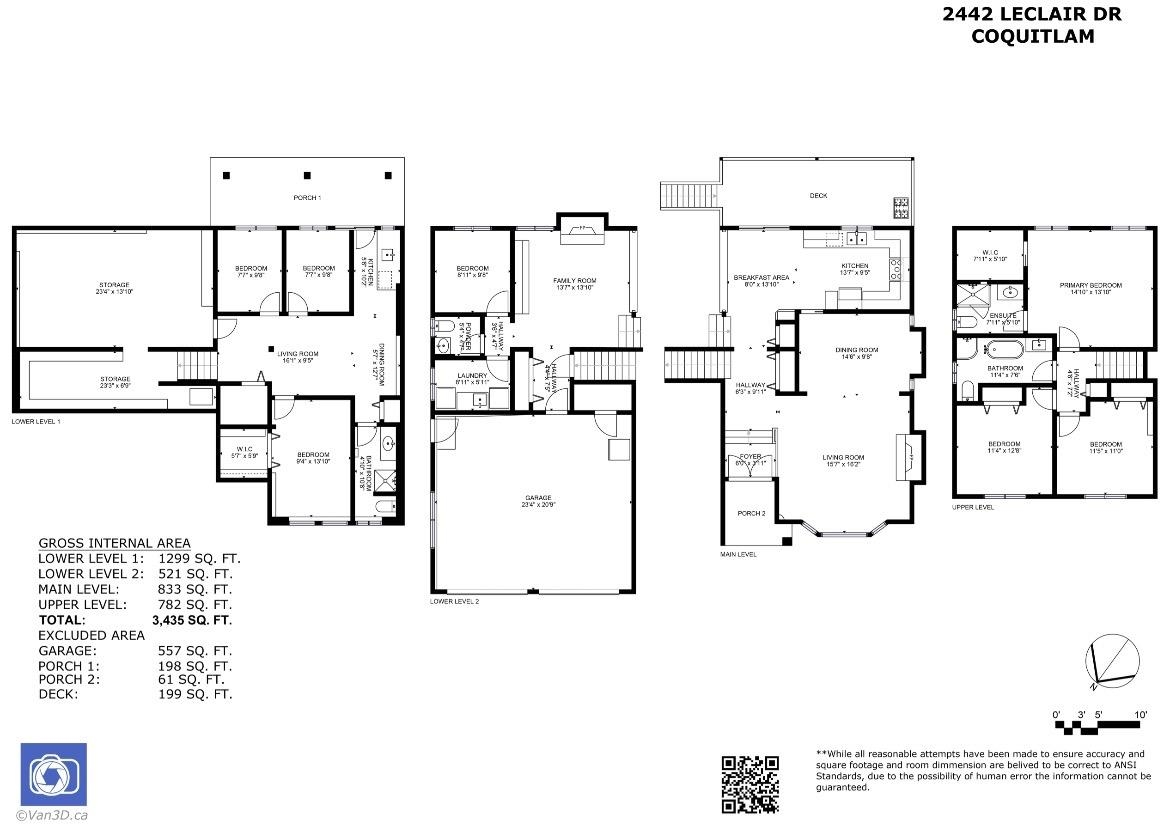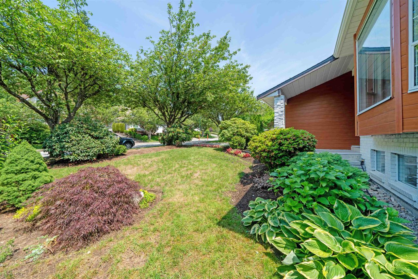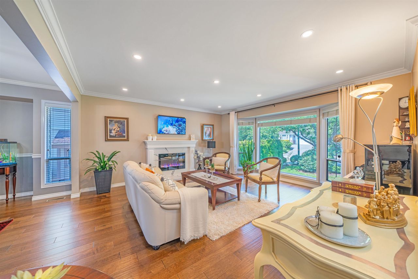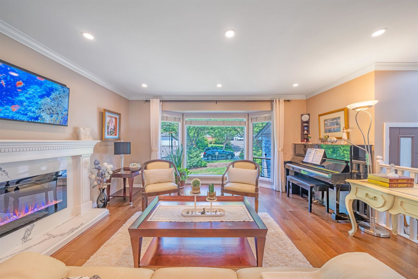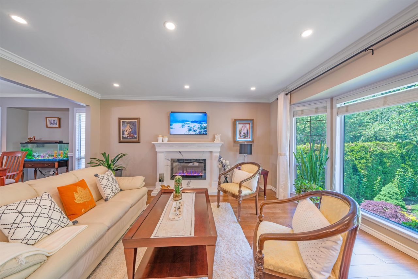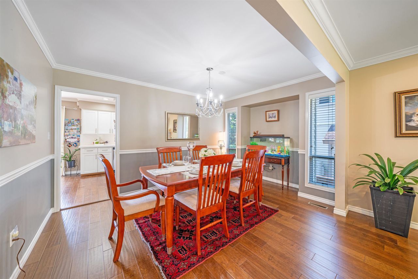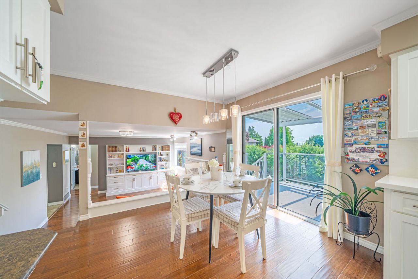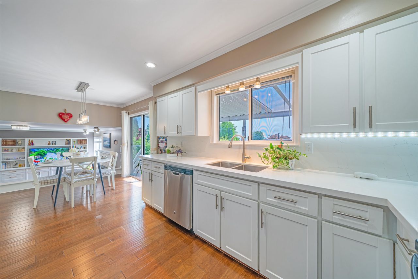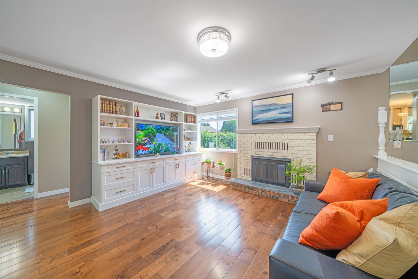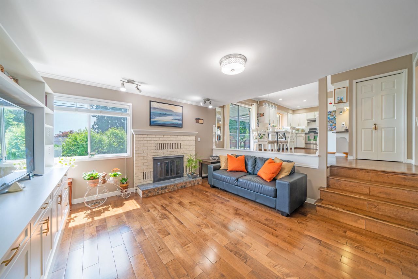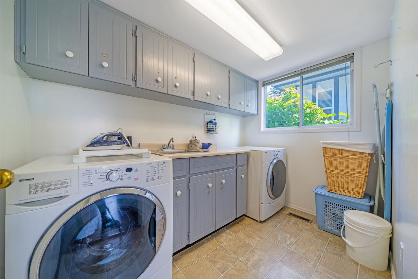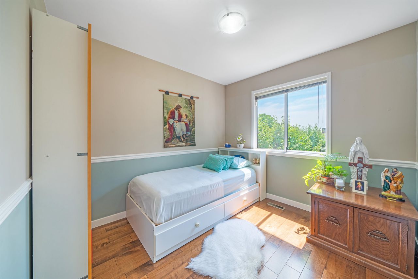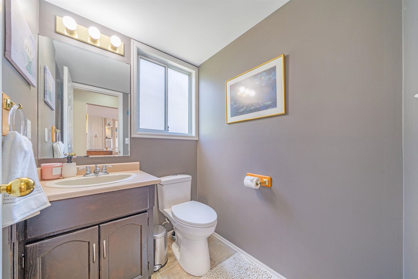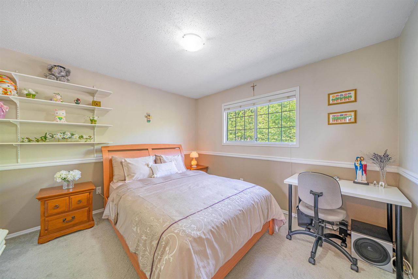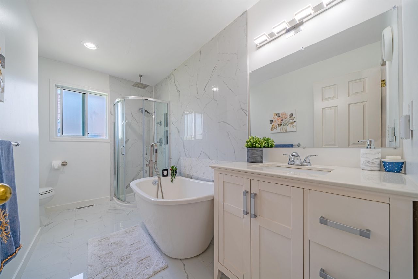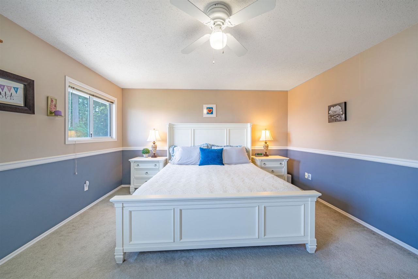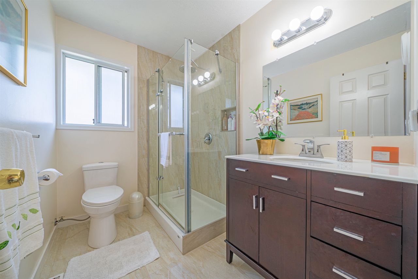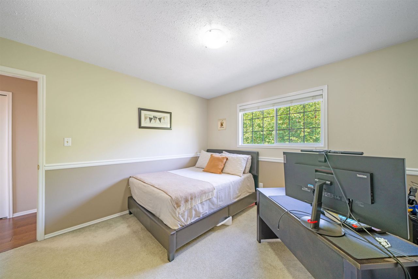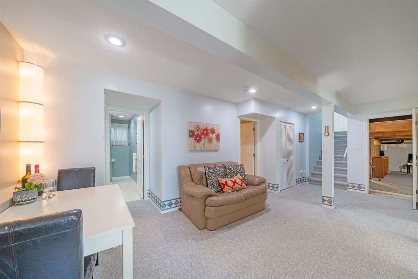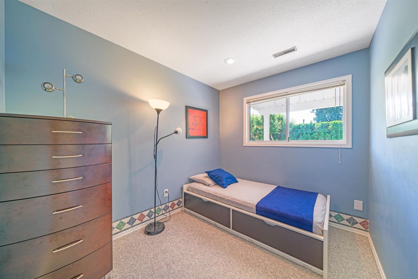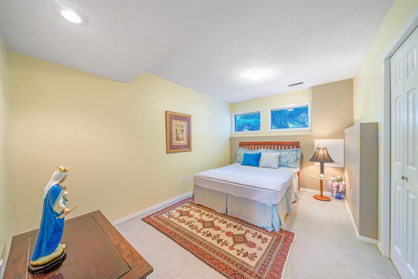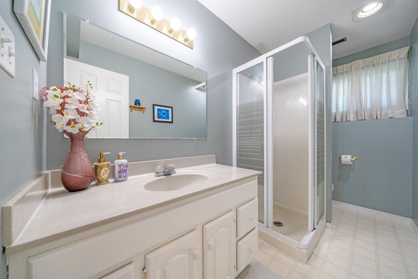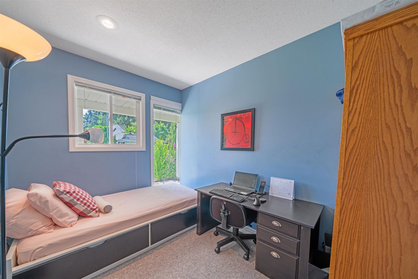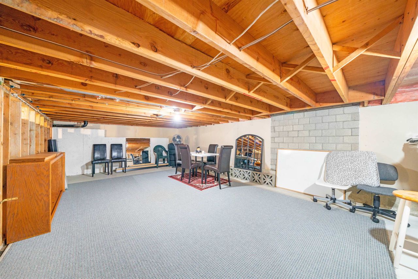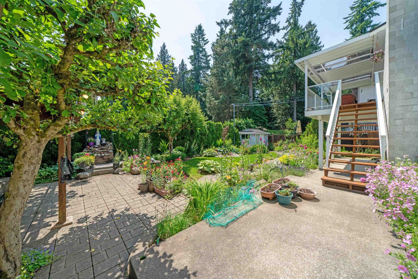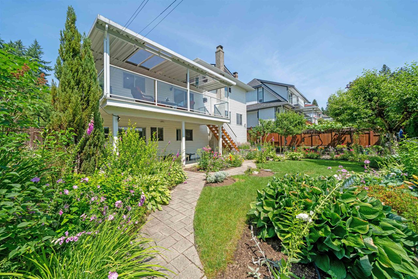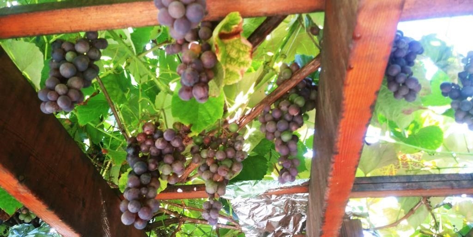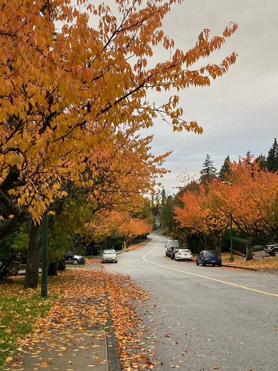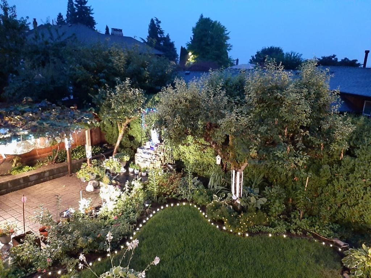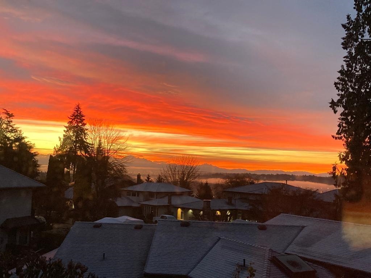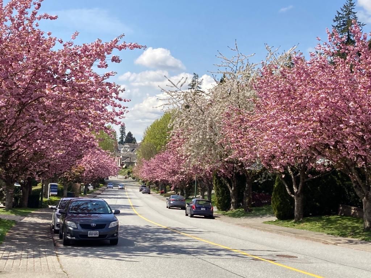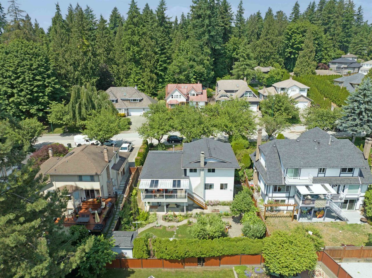- British Columbia
- Coquitlam
2442 Leclair Dr
CAD$2,188,000
CAD$2,188,000 Asking price
2442 Leclair DriveCoquitlam, British Columbia, V3K6G7
Delisted · Terminated ·
747(2)| 3435 sqft
Listing information last updated on Fri Feb 23 2024 11:49:54 GMT-0500 (Eastern Standard Time)

Open Map
Log in to view more information
Go To LoginSummary
IDR2827703
StatusTerminated
Ownership TypeFreehold NonStrata
Brokered ByLeHomes Realty Premier
TypeResidential House,Detached,Residential Detached
AgeConstructed Date: 1986
Lot Size66 * undefined Feet
Land Size6969.6 ft²
Square Footage3435 sqft
RoomsBed:7,Kitchen:2,Bath:4
Parking2 (7)
Virtual Tour
Detail
Building
Bathroom Total4
Bedrooms Total7
AmenitiesLaundry - In Suite
AppliancesAll
Architectural Style3 Level
Basement DevelopmentFinished
Basement FeaturesUnknown
Basement TypeUnknown (Finished)
Constructed Date1986
Construction Style AttachmentDetached
Fireplace PresentTrue
Fireplace Total2
FixtureDrapes/Window coverings
Heating FuelNatural gas
Heating TypeForced air
Size Interior3435 sqft
TypeHouse
Outdoor AreaBalcny(s) Patio(s) Dck(s),Fenced Yard,Patio(s)
Floor Area Finished Main Floor833
Floor Area Finished Total3435
Floor Area Finished Above Main782
Floor Area Finished Blw Main1299
Legal DescriptionLOT 3, PLAN NWP69964, DISTRICT LOT 112, NEW WESTMINSTER LAND DISTRICT
Driveway FinishConcrete
Fireplaces2
Bath Ensuite Of Pieces12
Lot Size Square Ft7062
TypeHouse/Single Family
FoundationConcrete Perimeter
Titleto LandFreehold NonStrata
Fireplace FueledbyNatural Gas,Wood
No Floor Levels3
Floor FinishHardwood,Mixed,Tile
RoofAsphalt
ConstructionFrame - Wood
Exterior FinishBrick,Fibre Cement Board,Mixed
FlooringHardwood,Mixed,Tile
Fireplaces Total2
Exterior FeaturesBalcony
Above Grade Finished Area1615
AppliancesWasher/Dryer,Dishwasher,Refrigerator,Cooktop
Rooms Total19
Building Area Total3435
GarageYes
Below Grade Finished Area521
Patio And Porch FeaturesPatio,Deck
Fireplace FeaturesGas,Wood Burning
Window FeaturesWindow Coverings
Basement
Floor Area Finished Basement521
Basement AreaFully Finished
Land
Size Total7062 sqft
Size Total Text7062 sqft
Acreagefalse
Size Irregular7062
Lot Size Square Meters656.08
Lot Size Hectares0.07
Lot Size Acres0.16
Parking
Parking TypeAdd. Parking Avail.,Garage; Double
Parking FeaturesAdditional Parking,Garage Double,Concrete
Utilities
Tax Utilities IncludedNo
Water SupplyCity/Municipal
Features IncludedClthWsh/Dryr/Frdg/Stve/DW,Drapes/Window Coverings
Fuel HeatingForced Air,Natural Gas
Surrounding
Exterior FeaturesBalcony
Other
Laundry FeaturesIn Unit
Internet Entire Listing DisplayYes
SewerPublic Sewer,Sanitary Sewer,Storm Sewer
Pid001-956-566
Sewer TypeCity/Municipal
Cancel Effective Date2023-12-29
Property DisclosureYes
Services ConnectedCommunity,Natural Gas,Sanitary Sewer,Storm Sewer,Water
Broker ReciprocityYes
Fixtures Rented LeasedNo
BasementFinished
HeatingForced Air,Natural Gas
Level3
Remarks
Welcome to this elegant 7-bed, 3.5-bath home located in one of Coquitlam's desirable neighborhoods. The inviting entrance leads you to the bright and open main level, offering a spacious layout perfect for any family. The living and dining areas are tasteful and refined, and the flexible room off the kitchen is an ideal play area for kids. The kitchen features beautiful cabinetry, and stunning views of Mt. Baker. Upstairs, you'll find three generous rooms, including a master with an ensuite and a built-in walk-in closet, as well as an updated main bath. The lower level boasts three bedrooms and a rec room with a separate entrance that opens to the backyard. With its convenient location near Highway 1, schools, shopping, and transit, this home offers exceptional accessibility.
This representation is based in whole or in part on data generated by the Chilliwack District Real Estate Board, Fraser Valley Real Estate Board or Greater Vancouver REALTORS®, which assumes no responsibility for its accuracy.
Location
Province:
British Columbia
City:
Coquitlam
Community:
Coquitlam East
Room
Room
Level
Length
Width
Area
Primary Bedroom
Above
13.85
14.83
205.32
Bedroom
Above
12.66
11.32
143.34
Bedroom
Above
10.99
11.52
126.57
Walk-In Closet
Above
6.00
8.01
48.06
Dining Room
Main
9.68
14.67
141.94
Kitchen
Main
9.42
13.58
127.89
Eating Area
Main
8.01
13.85
110.83
Living Room
Main
16.17
15.58
252.06
Bedroom
Bsmt
9.68
7.58
73.35
Bedroom
Bsmt
9.68
7.58
73.35
Bedroom
Bsmt
9.32
13.85
129.00
Living Room
Bsmt
9.42
16.34
153.84
Dining Room
Bsmt
5.58
12.60
70.27
Kitchen
Bsmt
5.68
10.60
60.15
Storage
Bsmt
13.85
23.33
322.96
Other
Bsmt
6.76
23.26
157.21
Family Room
Main
13.85
13.58
188.05
Bedroom
Main
9.68
8.92
86.37
Laundry
Main
5.91
8.92
52.70
School Info
Private SchoolsK-5 Grades Only
R C Macdonald Elementary
2550 Leduc Ave, Coquitlam0.296 km
ElementaryEnglish
6-8 Grades Only
Montgomery Middle School
1900 Edgewood Ave, Coquitlam1.06 km
ElementaryEnglish
9-12 Grades Only
Centennial School
570 Poirier St, Coquitlam1.854 km
SecondaryEnglish
Book Viewing
Your feedback has been submitted.
Submission Failed! Please check your input and try again or contact us

