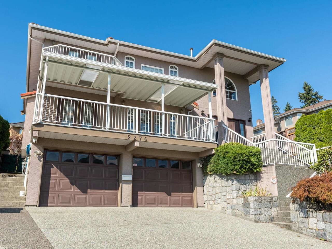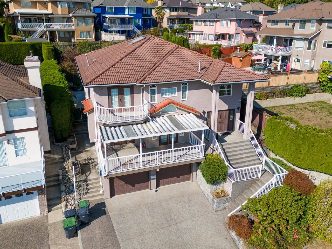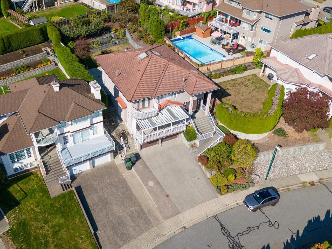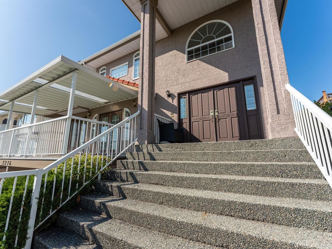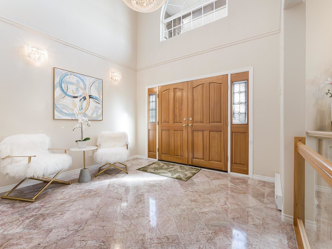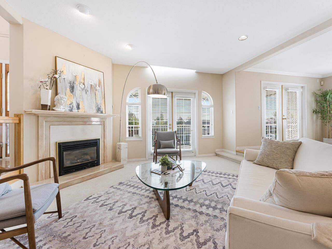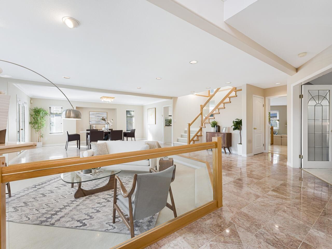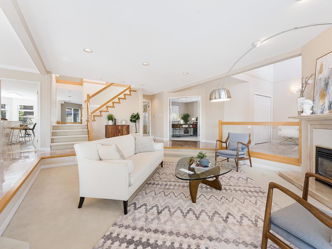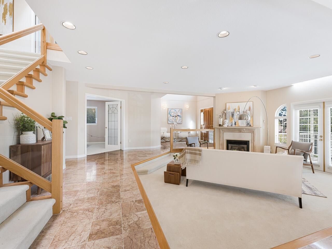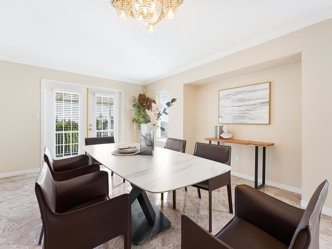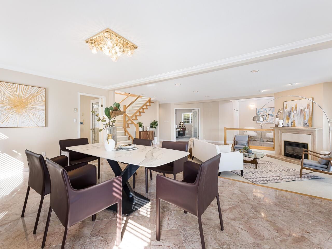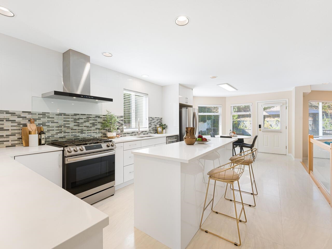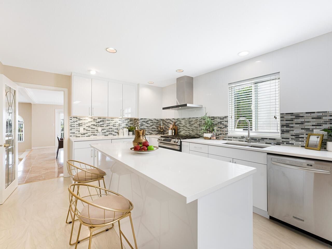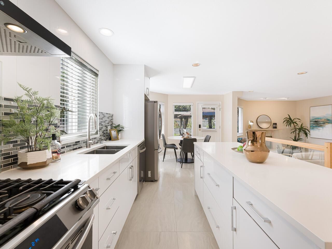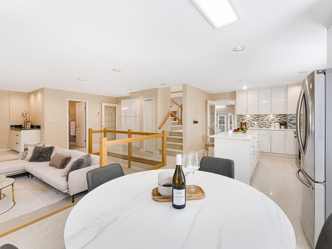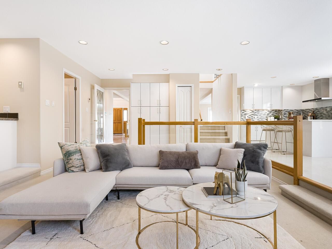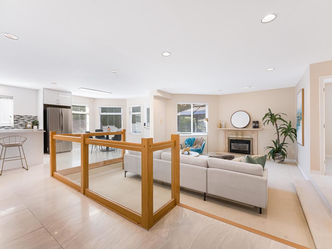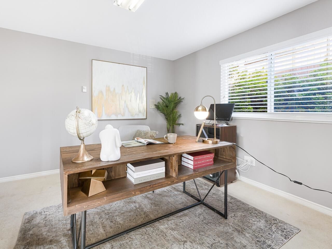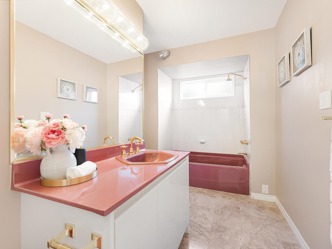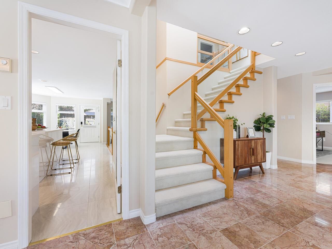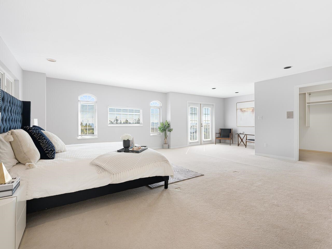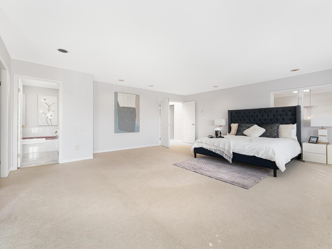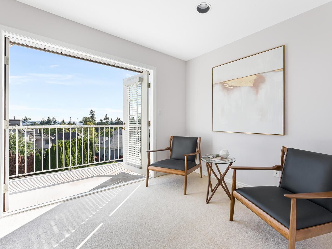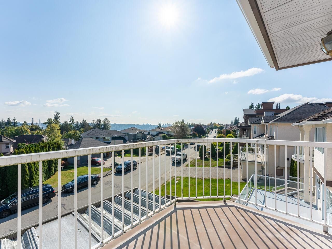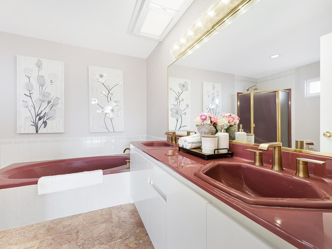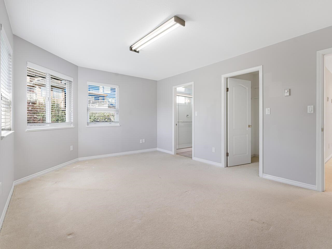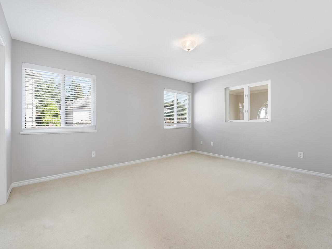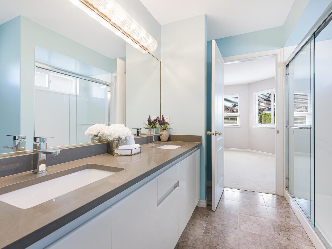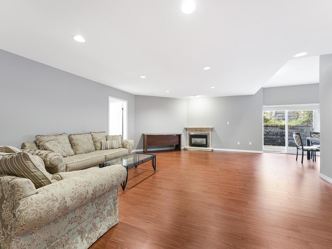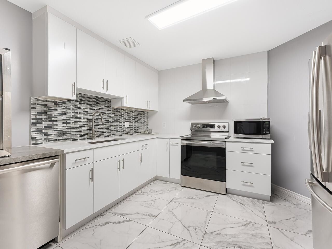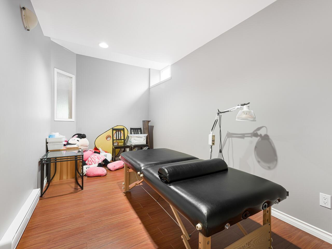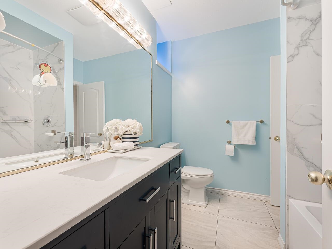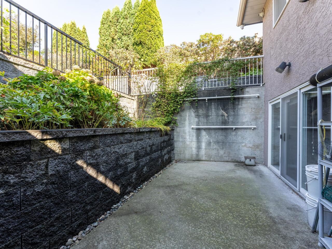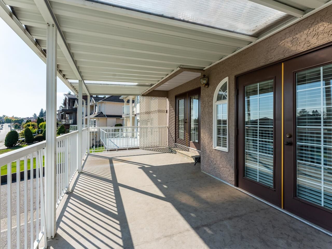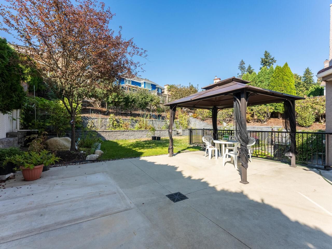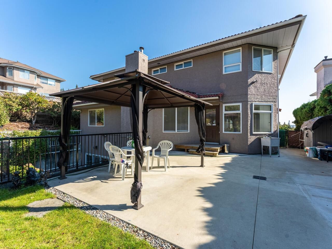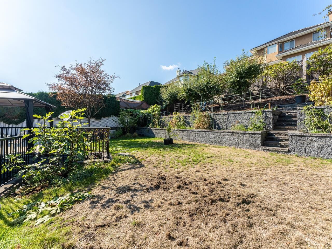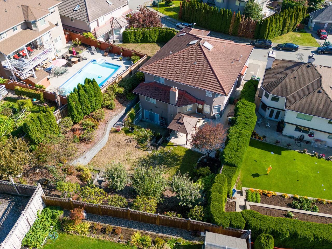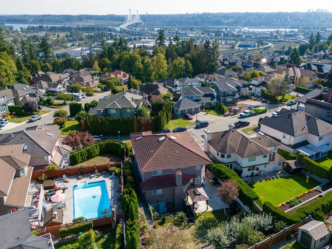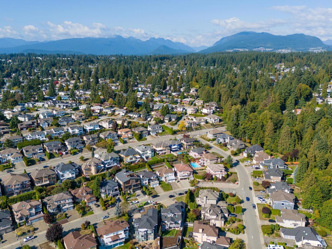- British Columbia
- Coquitlam
2276 Sicamous Ave
CAD$2,587,000
CAD$2,587,000 Asking price
2276 Sicamous AvenueCoquitlam, British Columbia, V3K6P5
Delisted · Expired ·
756(2)| 5180 sqft
Listing information last updated on Fri Feb 23 2024 06:56:10 GMT-0500 (Eastern Standard Time)

Open Map
Log in to view more information
Go To LoginSummary
IDR2822287
StatusExpired
Ownership TypeFreehold NonStrata
Brokered BySutton Group - 1st West Realty
TypeResidential House,Detached,Residential Detached
AgeConstructed Date: 1990
Lot Size0 x Feet
Land Size9147.6 ft²
Square Footage5180 sqft
RoomsBed:7,Kitchen:2,Bath:5
Parking2 (6)
Virtual Tour
Detail
Building
Bathroom Total5
Bedrooms Total7
AppliancesAll
Architectural Style2 Level
Basement DevelopmentFinished
Basement FeaturesSeparate entrance
Basement TypeUnknown (Finished)
Constructed Date1990
Construction Style AttachmentDetached
Fireplace PresentTrue
Fireplace Total3
Heating FuelNatural gas
Heating TypeRadiant heat
Size Interior5180 sqft
TypeHouse
Outdoor AreaBalcony(s),Fenced Yard
Floor Area Finished Main Floor1975
Floor Area Finished Total5180
Floor Area Finished Above Main1689
Floor Area Finished Above Main21516
Legal DescriptionLOT 42, PLAN NWP82445, DISTRICT LOT 112, GROUP 1, NEW WESTMINSTER LAND DISTRICT
Fireplaces3
Bath Ensuite Of Pieces10
Lot Size Square Ft9017
TypeHouse/Single Family
FoundationConcrete Perimeter
Titleto LandFreehold NonStrata
Fireplace FueledbyNatural Gas
No Floor Levels3
Floor FinishLaminate,Tile,Wall/Wall/Mixed,Carpet
RoofConcrete
ConstructionFrame - Wood
SuiteUnauthorized Suite
Exterior FinishStucco
FlooringLaminate,Tile,Wall/Wall/Mixed,Carpet
Fireplaces Total3
Exterior FeaturesBalcony
Above Grade Finished Area5180
AppliancesWasher/Dryer,Dishwasher,Refrigerator,Cooktop
Rooms Total18
Building Area Total5180
GarageYes
Main Level Bathrooms1
Fireplace FeaturesGas
Basement
Basement AreaFully Finished,Separate Entry
Land
Size Total9017 sqft
Size Total Text9017 sqft
Acreagefalse
Size Irregular9017
Lot Size Square Meters837.71
Lot Size Hectares0.08
Lot Size Acres0.21
Parking
Parking AccessFront
Parking TypeGarage; Double
Parking FeaturesGarage Double,Front Access
Utilities
Tax Utilities IncludedNo
Water SupplyCity/Municipal
Features IncludedClthWsh/Dryr/Frdg/Stve/DW
Fuel HeatingNatural Gas,Radiant
Surrounding
Exterior FeaturesBalcony
View TypeView
Distto School School Bus2 blk
Distanceto Pub Rapid Tr2 blk
Other
Internet Entire Listing DisplayYes
SewerPublic Sewer
Pid014-642-468
Sewer TypeCity/Municipal
Property DisclosureYes
Services ConnectedCommunity
View SpecifyCity, mountain, river & bridge
Broker ReciprocityYes
Fixtures RemovedNo
Fixtures Rented LeasedNo
Flood PlainExempt
BasementFinished,Exterior Entry
HeatingNatural Gas,Radiant
Level2
Remarks
This Custom built dream home located in a family oriented neighborhood in Coquitlam east area. Over 9,000SQFT neat lot. 7 beds and 5 full baths grand house has a great street appeal all year round and fantastic view of Mt. Baker, Fraser River & Bridge. Easy access to Hwy 1 and close to all shopping needs. Owner just renovated recently to bring morden look to this unique home. New features including: new kitchen with granite counter top and high quality backsplash tiles, 3 new secondary bathrooms, and a new bsmt 2 beds suite with 12' ceiling & separate entrance. Old features including Radiant heating and deluxe marble flooring which are rare and precious. Close to all levels of schools, French Immersion secondary is the top ranked Dr. Charles Best Secondary. Viewing by appointment only.
This representation is based in whole or in part on data generated by the Chilliwack District Real Estate Board, Fraser Valley Real Estate Board or Greater Vancouver REALTORS®, which assumes no responsibility for its accuracy.
Location
Province:
British Columbia
City:
Coquitlam
Community:
Coquitlam East
Room
Room
Level
Length
Width
Area
Great Room
Main
15.09
16.99
256.48
Dining Room
Main
13.42
19.00
254.90
Family Room
Main
14.50
19.09
276.90
Kitchen
Main
11.52
16.57
190.80
Den
Main
12.34
14.67
180.91
Nook
Main
8.17
11.09
90.59
Bedroom
Main
12.50
13.09
163.63
Foyer
Main
10.60
11.91
126.21
Primary Bedroom
Above
20.67
27.10
560.13
Bedroom
Above
12.50
15.68
196.03
Bedroom
Above
11.58
16.50
191.12
Bedroom
Above
11.68
14.67
171.29
Recreation Room
Bsmt
18.18
24.25
440.68
Bedroom
Bsmt
10.07
16.24
163.57
Bedroom
Bsmt
16.40
7.68
125.94
Dining Room
Bsmt
7.91
8.07
63.81
Kitchen
Bsmt
11.58
10.60
122.73
Laundry
Bsmt
12.17
10.07
122.60
School Info
Private SchoolsK-5 Grades Only
R C Macdonald Elementary
2550 Leduc Ave, Coquitlam0.541 km
ElementaryEnglish
6-8 Grades Only
Montgomery Middle School
1900 Edgewood Ave, Coquitlam0.964 km
ElementaryEnglish
9-12 Grades Only
Centennial School
570 Poirier St, Coquitlam1.854 km
SecondaryEnglish
Book Viewing
Your feedback has been submitted.
Submission Failed! Please check your input and try again or contact us

