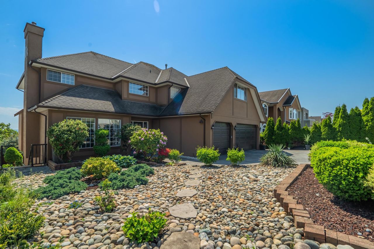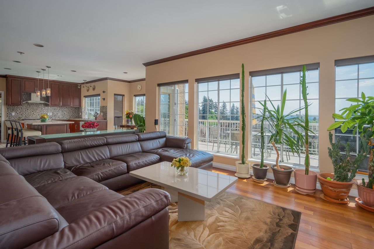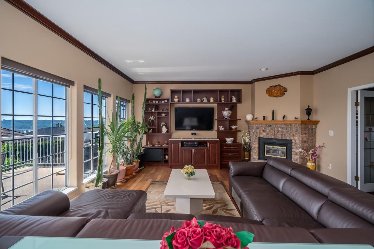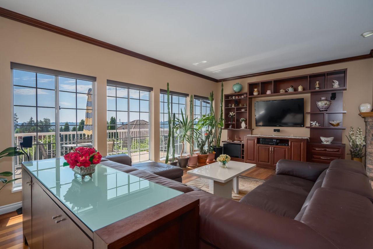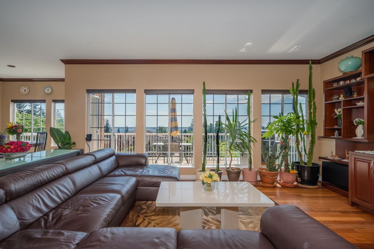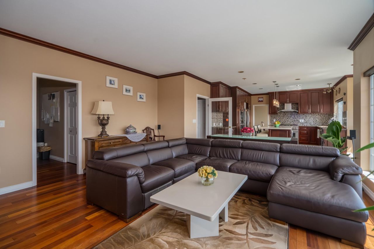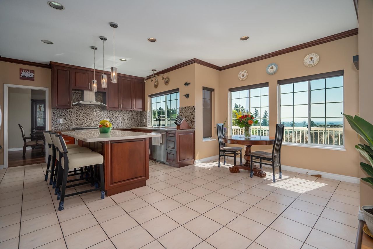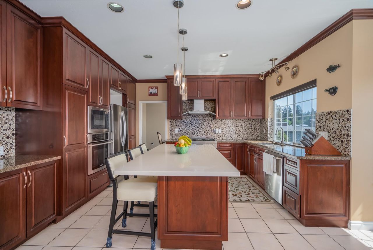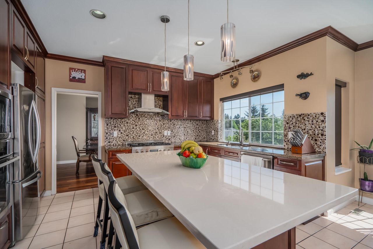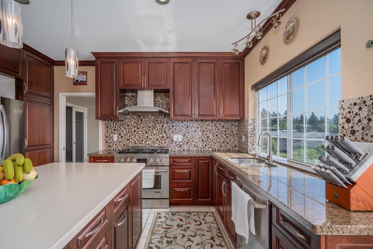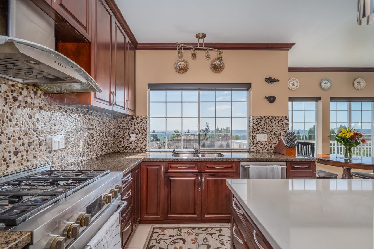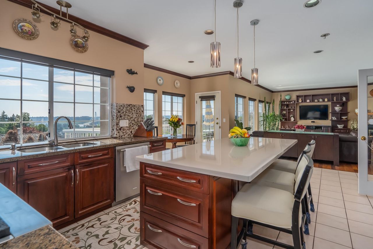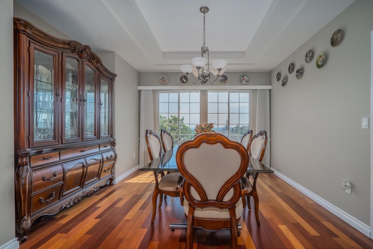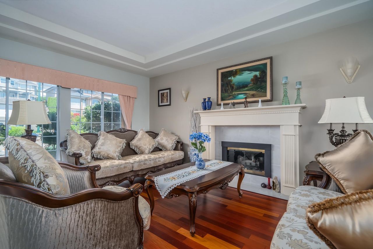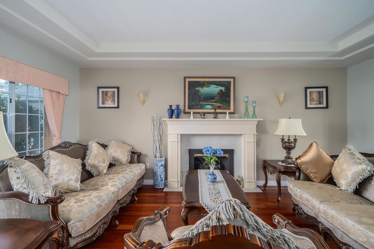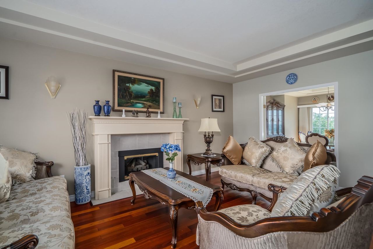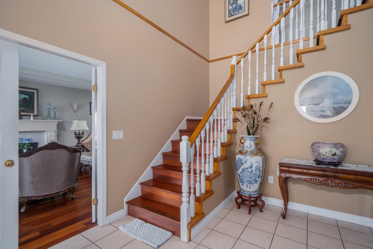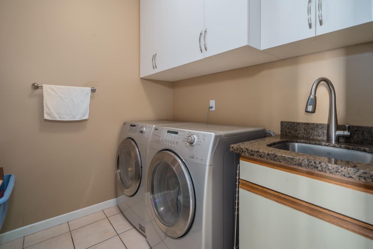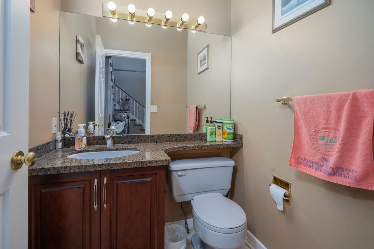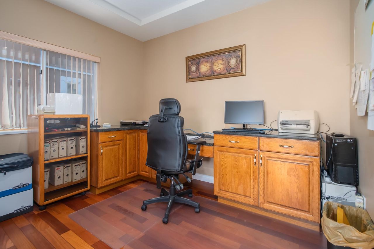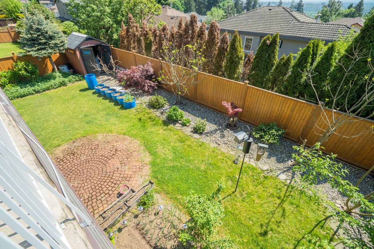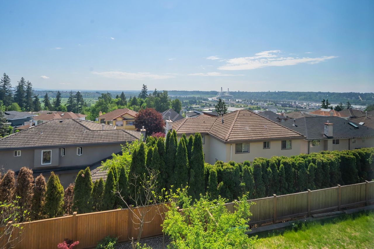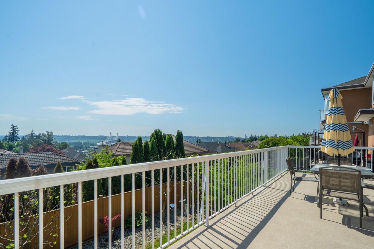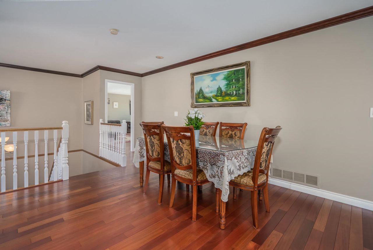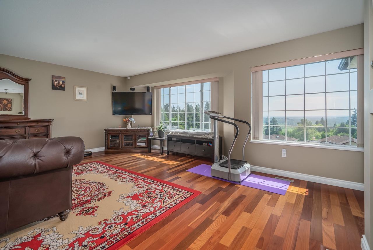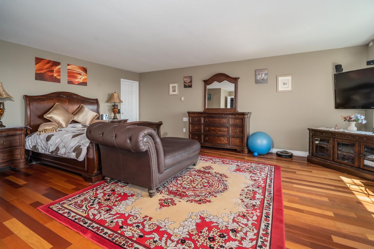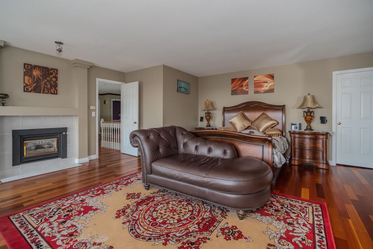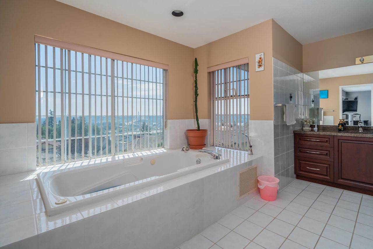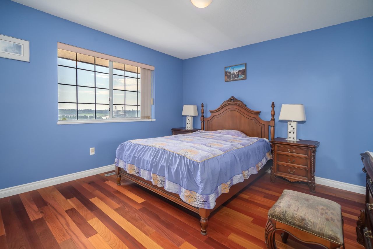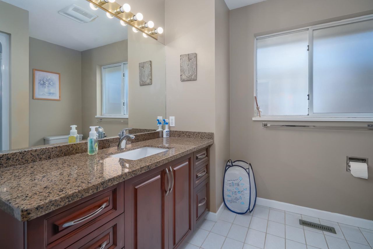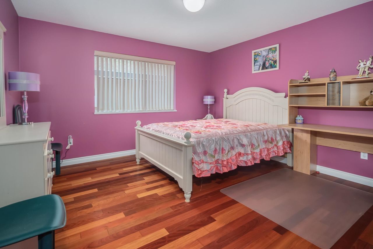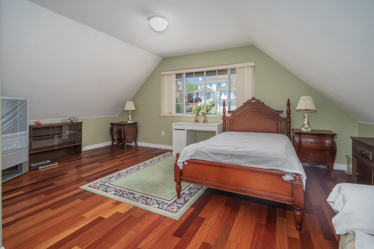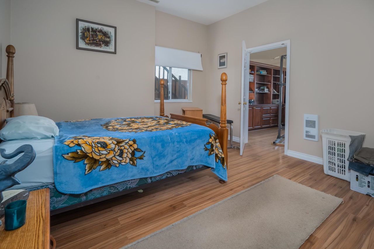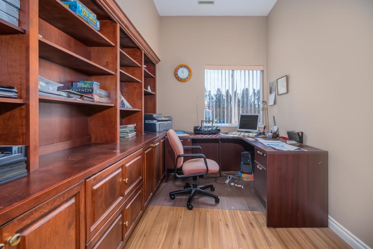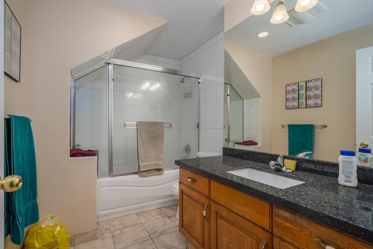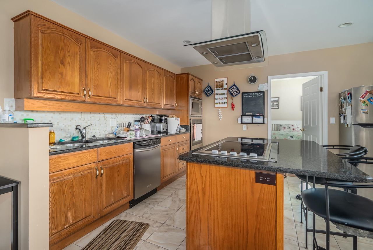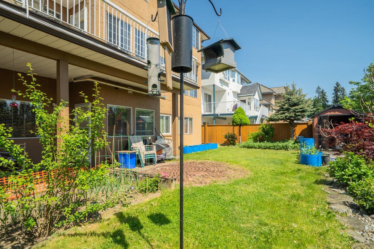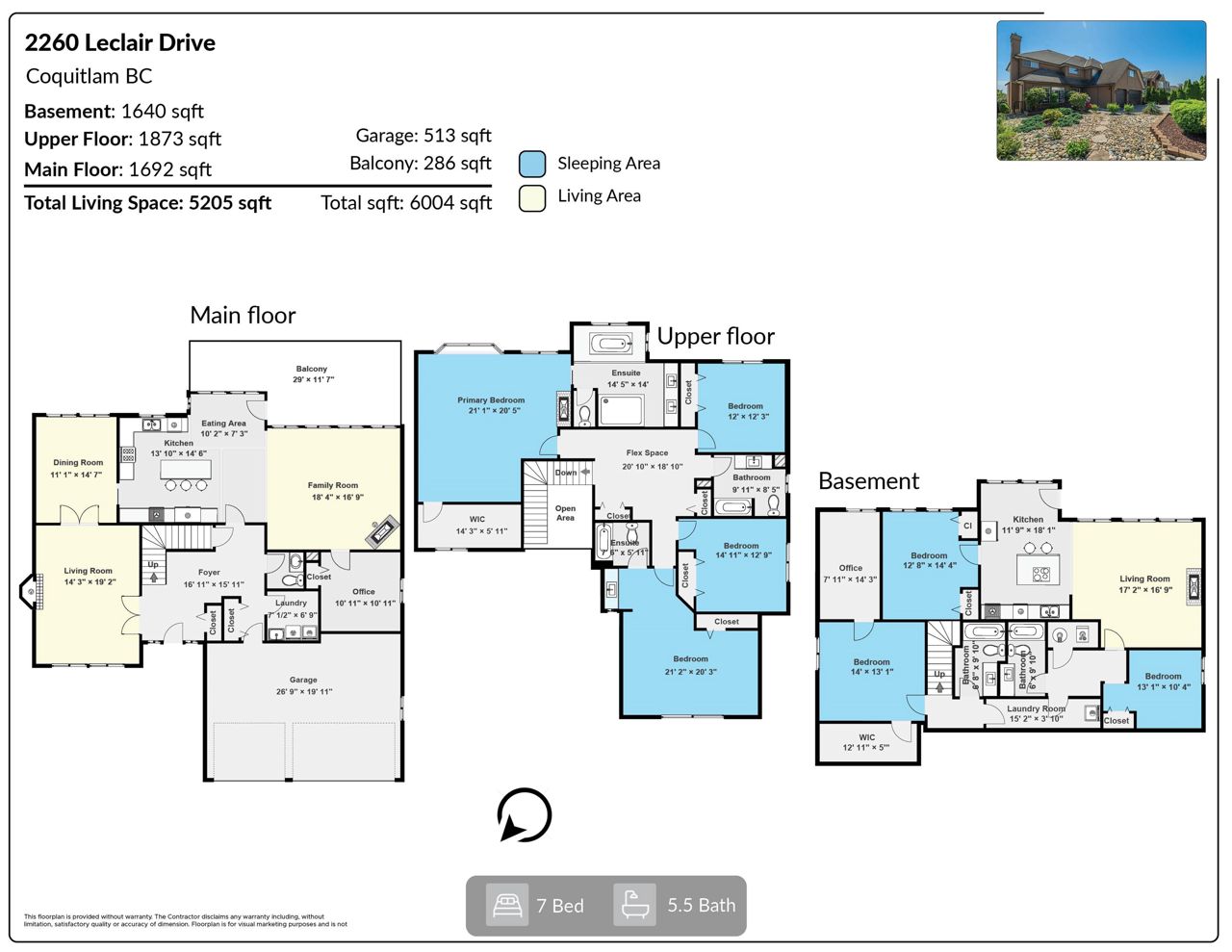- British Columbia
- Coquitlam
2260 Leclair Dr
SoldCAD$x,xxx,xxx
CAD$2,498,000 Asking price
2260 Leclair DriveCoquitlam, British Columbia, V3K6P6
Sold · Closed ·
766(3)| 5205 sqft
Listing information last updated on Fri Feb 16 2024 18:41:04 GMT-0500 (Eastern Standard Time)

Open Map
Log in to view more information
Go To LoginSummary
IDR2803538
StatusClosed
Ownership TypeFreehold NonStrata
Brokered ByMetro Edge Realty
TypeResidential House,Detached,Residential Detached
AgeConstructed Date: 1991
Lot Size64 * undefined Feet
Land Size6969.6 ft²
Square Footage5205 sqft
RoomsBed:7,Kitchen:2,Bath:6
Parking3 (6)
Detail
Building
Bathroom Total6
Bedrooms Total7
AppliancesAll
Architectural Style2 Level
Basement DevelopmentFinished
Basement FeaturesSeparate entrance
Basement TypeUnknown (Finished)
Constructed Date1991
Construction Style AttachmentDetached
Fireplace PresentTrue
Fireplace Total4
FixtureDrapes/Window coverings
Heating FuelNatural gas
Heating TypeForced air
Size Interior5205 sqft
TypeHouse
Outdoor AreaBalcny(s) Patio(s) Dck(s),Fenced Yard
Floor Area Finished Main Floor1692
Floor Area Finished Total5205
Floor Area Finished Above Main1873
Legal DescriptionLOT 34, PLAN NWP82445, DISTRICT LOT 112, NEW WESTMINSTER LAND DISTRICT
Fireplaces4
Bath Ensuite Of Pieces13
Lot Size Square Ft7040
TypeHouse/Single Family
FoundationConcrete Perimeter
Titleto LandFreehold NonStrata
Fireplace FueledbyNatural Gas
No Floor Levels3
Floor FinishHardwood,Mixed,Tile
RoofAsphalt
RenovationsPartly
ConstructionFrame - Wood
SuiteLegal Suite
Exterior FinishMixed,Stucco
FlooringHardwood,Mixed,Tile
Fireplaces Total4
Exterior FeaturesBalcony
Above Grade Finished Area3565
AppliancesWasher/Dryer,Dishwasher,Refrigerator,Cooktop,Microwave
Rooms Total20
Building Area Total5205
GarageYes
Below Grade Finished Area1640
Main Level Bathrooms1
Property ConditionRenovation Partly
Patio And Porch FeaturesPatio,Deck
Fireplace FeaturesGas
Window FeaturesWindow Coverings
Lot FeaturesCentral Location,Recreation Nearby
Basement
Floor Area Finished Basement1640
Basement AreaFully Finished,Separate Entry
Land
Size Total7040 sqft
Size Total Text7040 sqft
Acreagefalse
AmenitiesRecreation,Shopping
Size Irregular7040
Lot Size Square Meters654.04
Lot Size Hectares0.07
Lot Size Acres0.16
Directional Exp Rear YardSoutheast
Parking
Parking AccessFront
Parking TypeGarage; Triple
Parking FeaturesGarage Triple,Front Access,Garage Door Opener
Utilities
Water SupplyCity/Municipal
Features IncludedClthWsh/Dryr/Frdg/Stve/DW,Drapes/Window Coverings,Garage Door Opener,Microwave
Fuel HeatingForced Air,Natural Gas
Surrounding
Ammenities Near ByRecreation,Shopping
Community FeaturesShopping Nearby
Exterior FeaturesBalcony
View TypeView
Community FeaturesShopping Nearby
Other
FeaturesCentral location
Internet Entire Listing DisplayYes
Processed Date2024-02-16
Pid014-642-387
Site InfluencesCentral Location,Recreation Nearby,Shopping Nearby
Property DisclosureYes
Services ConnectedElectricity,Natural Gas,Water
View SpecifyMt Baker and Fraser River
Broker ReciprocityYes
Fixtures Rented LeasedNo
Approx Year of Renovations Addns2011
SPOLP Ratio0.85
SPLP Ratio0.92
BasementFinished,Exterior Entry
HeatingForced Air,Natural Gas
Level2
ExposureSE
Remarks
Enjoy the breathtaking vistas of Mt. Baker and the scenic Fraser Valley. 7 bed and 5 bath home that is meticulously upgraded with pristine features such as hardwood flooring throughout the main and upper levels,Gourmet kitchen, S/S appliances and much more. Nestled in one of best areas of Coquitlam, this residence spans an impressive 5,160 sq/ft, offering a truly spacious, bright and open floor plan. With four fireplaces and a three-car garage, this home exudes elegance and functionality. Crafted by one of Coquitlam's esteemed builders, it showcases the utmost in custom design and attention to detail. The walkout basement is beautifully finished and includes a two-bedroom legal suite. Open House: Nov 26 (Sun) 2-4pm
This representation is based in whole or in part on data generated by the Chilliwack District Real Estate Board, Fraser Valley Real Estate Board or Greater Vancouver REALTORS®, which assumes no responsibility for its accuracy.
Location
Province:
British Columbia
City:
Coquitlam
Community:
Coquitlam East
Room
Room
Level
Length
Width
Area
Living Room
Main
14.24
19.16
272.82
Dining Room
Main
11.09
14.60
161.90
Kitchen
Main
13.85
14.50
200.77
Eating Area
Main
7.25
10.17
73.74
Family Room
Main
16.77
18.34
307.47
Office
Main
10.99
10.93
120.08
Laundry
Main
6.76
7.09
47.90
Primary Bedroom
Above
20.41
21.10
430.50
Bedroom
Above
20.24
21.16
428.37
Bedroom
Above
12.76
14.93
190.52
Bedroom
Above
12.01
12.24
146.95
Flex Room
Above
18.83
20.83
392.33
Walk-In Closet
Above
5.91
14.24
84.09
Office
Below
7.91
14.24
112.58
Bedroom
Below
13.09
14.01
183.39
Laundry
Below
3.84
15.16
58.18
Kitchen
Below
16.77
18.08
303.07
Living Room
Below
16.77
17.16
287.67
Bedroom
Below
12.66
14.34
181.57
Bedroom
Below
10.33
13.09
135.29
School Info
Private SchoolsK-5 Grades Only
Mundy Road Elementary
2200 Austin Ave, Coquitlam0.942 km
ElementaryEnglish
6-8 Grades Only
Montgomery Middle School
1900 Edgewood Ave, Coquitlam0.897 km
ElementaryEnglish
9-12 Grades Only
Centennial School
570 Poirier St, Coquitlam1.821 km
SecondaryEnglish
Book Viewing
Your feedback has been submitted.
Submission Failed! Please check your input and try again or contact us

