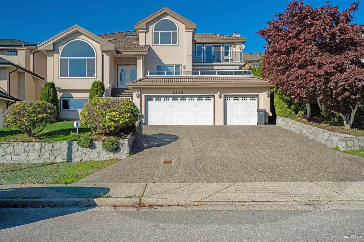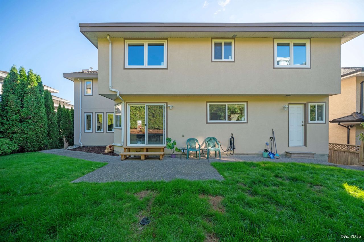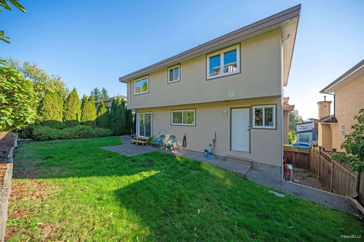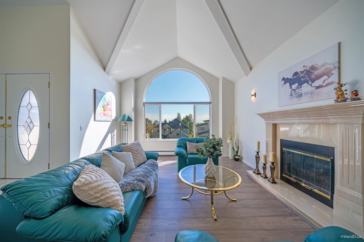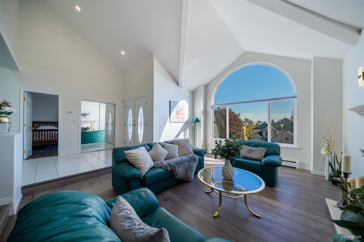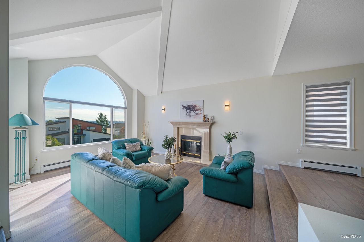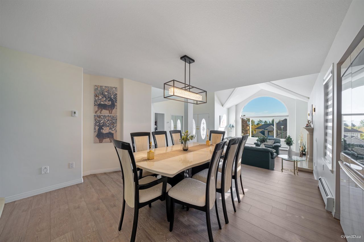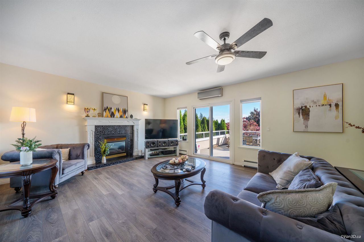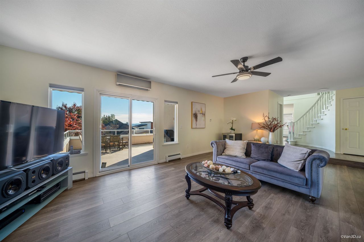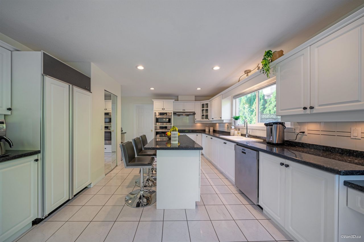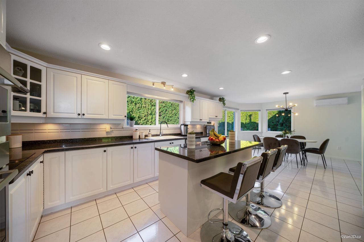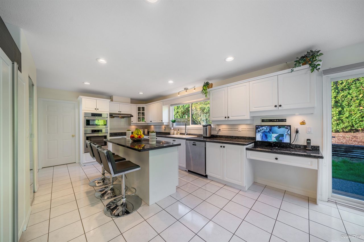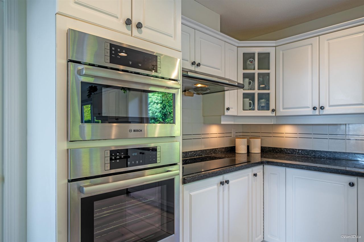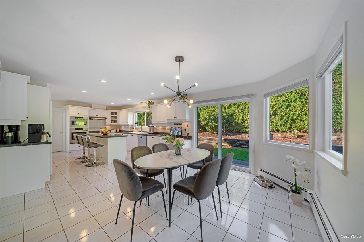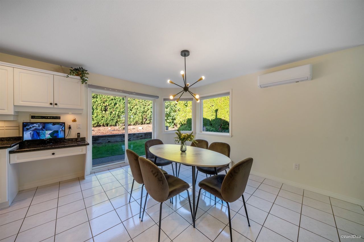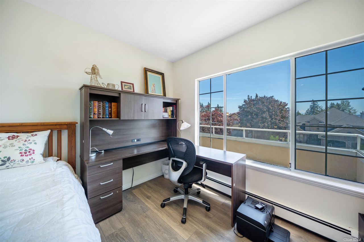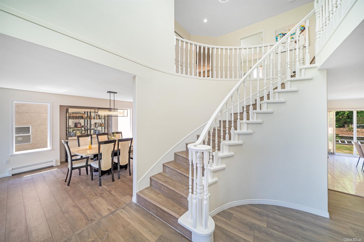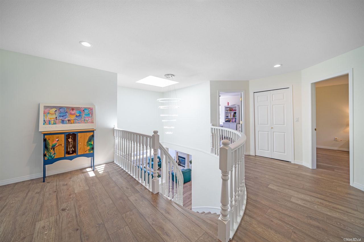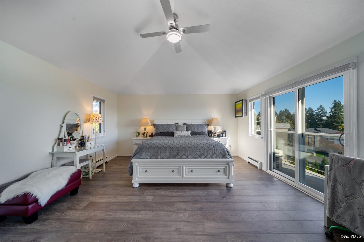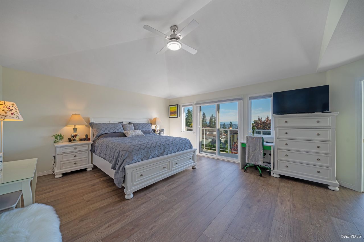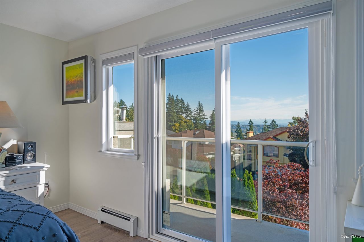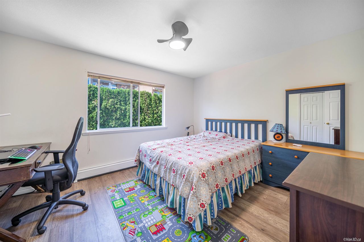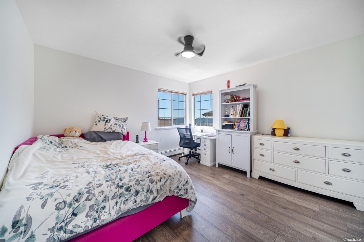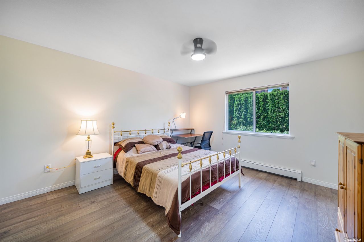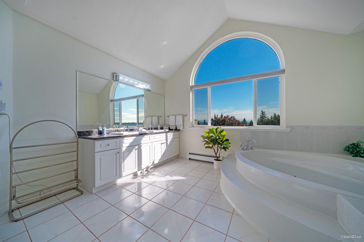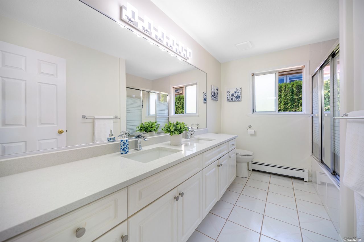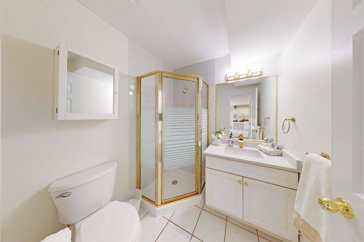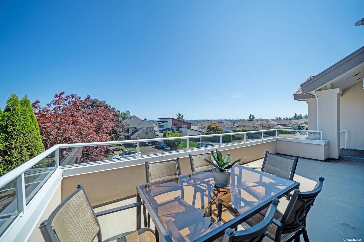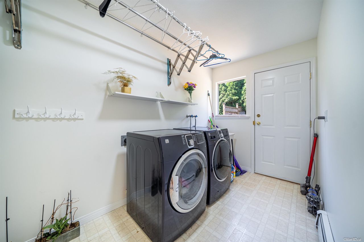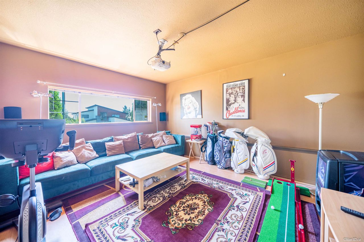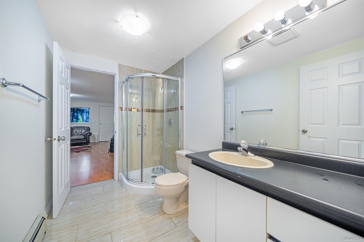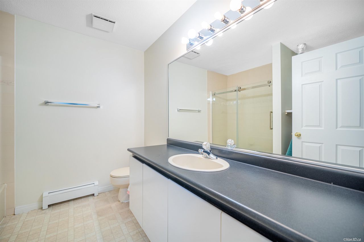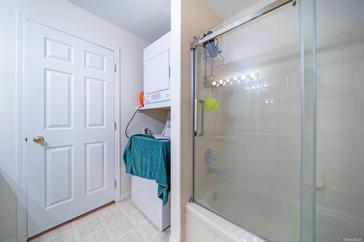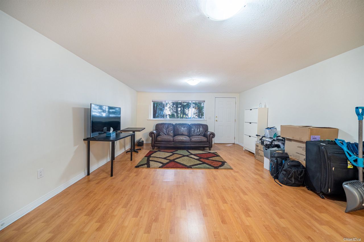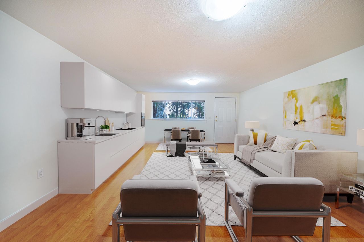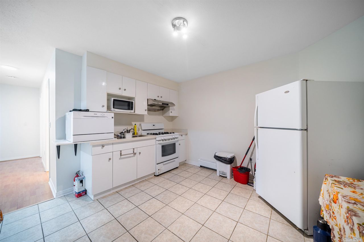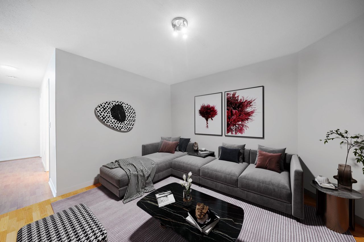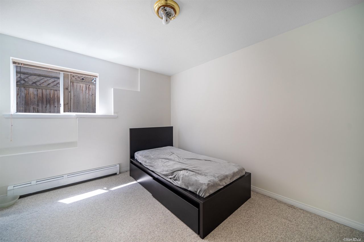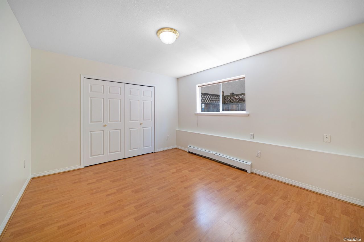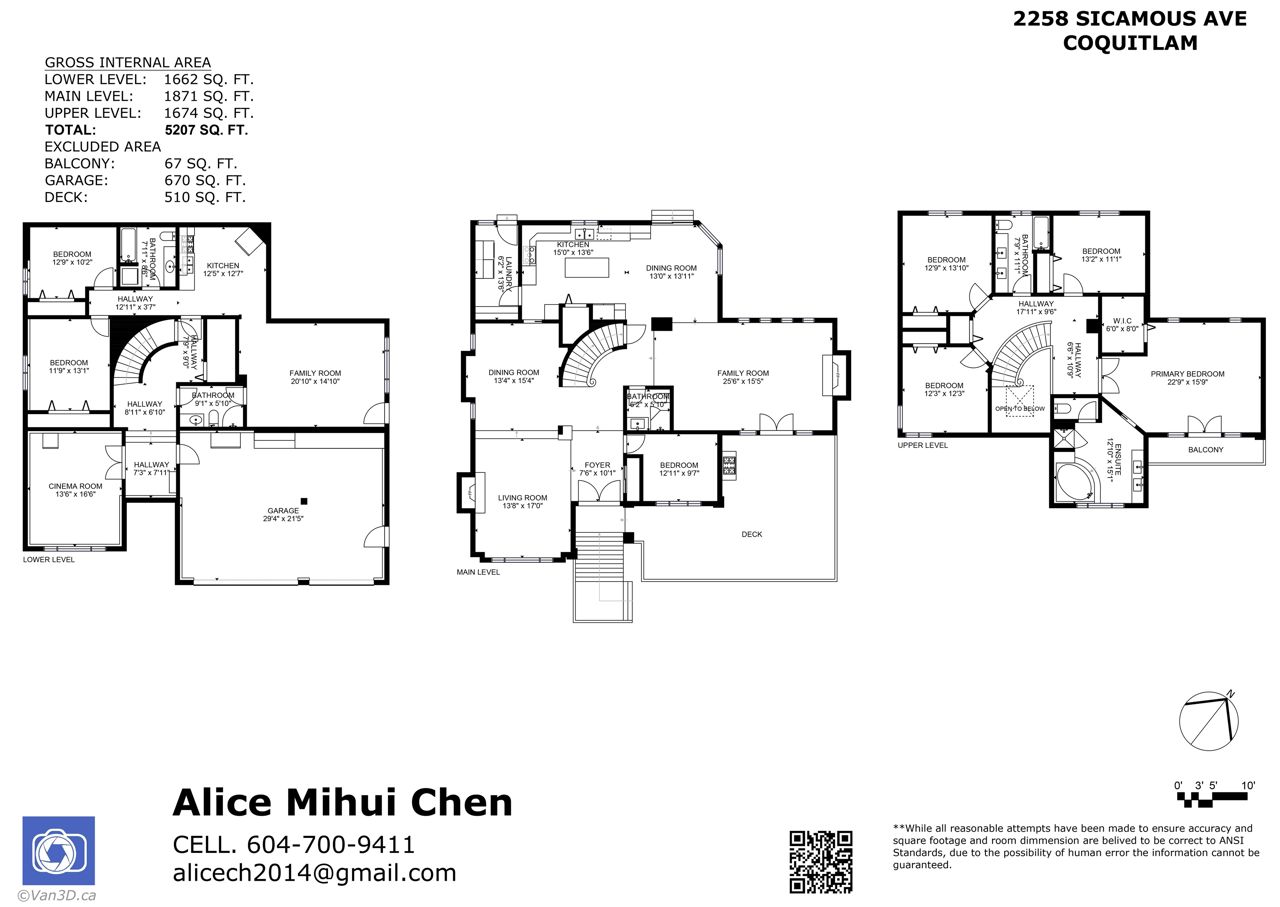- British Columbia
- Coquitlam
2258 Sicamous Ave
CAD$2,678,800
CAD$2,678,800 Asking price
2258 Sicamous AvenueCoquitlam, British Columbia, V3K6R9
Delisted · Terminated ·
758(3)| 5290 sqft
Listing information last updated on Wed May 01 2024 04:39:30 GMT-0400 (Eastern Daylight Time)

Open Map
Log in to view more information
Go To LoginSummary
IDR2826908
StatusTerminated
Ownership TypeFreehold NonStrata
Brokered ByLeHomes Realty Premier
TypeResidential House,Detached,Residential Detached
AgeConstructed Date: 1992
Lot Size64 * undefined Feet
Land Size6969.6 ft²
Square Footage5290 sqft
RoomsBed:7,Kitchen:2,Bath:5
Parking3 (8)
Virtual Tour
Detail
Building
Bathroom Total5
Bedrooms Total7
AppliancesAll,Central Vacuum
Architectural Style2 Level
Basement DevelopmentFinished
Basement FeaturesUnknown
Basement TypeUnknown (Finished)
Constructed Date1992
Construction Style AttachmentDetached
Cooling TypeAir Conditioned
Fireplace PresentTrue
Fireplace Total2
Heating FuelNatural gas
Heating TypeHot Water,Radiant heat
Size Interior5290 sqft
TypeHouse
Outdoor AreaBalcny(s) Patio(s) Dck(s),Fenced Yard
Floor Area Finished Main Floor1916
Floor Area Finished Total5290
Floor Area Finished Above Main1674
Legal DescriptionLOT 49, PLAN NWP82445, DISTRICT LOT 112, NEW WESTMINSTER LAND DISTRICT
Fireplaces2
Bath Ensuite Of Pieces12
Lot Size Square Ft7040
TypeHouse/Single Family
FoundationConcrete Perimeter
Titleto LandFreehold NonStrata
Fireplace FueledbyNatural Gas
No Floor Levels3
Floor FinishLaminate,Softwood,Tile,Carpet
RoofConcrete
RenovationsPartly
ConstructionConcrete,Frame - Wood
SuiteUnauthorized Suite
Exterior FinishGlass,Stucco,Wood
FlooringLaminate,Softwood,Tile,Carpet
Fireplaces Total2
Exterior FeaturesBalcony
Above Grade Finished Area3590
AppliancesWasher/Dryer,Dishwasher,Refrigerator,Cooktop
Rooms Total18
Building Area Total5290
GarageYes
Below Grade Finished Area1700
Main Level Bathrooms1
Patio And Porch FeaturesPatio,Deck
Fireplace FeaturesInsert,Gas
Basement
Floor Area Finished Basement1700
Basement AreaFully Finished
Land
Size Total7040 sqft
Size Total Text7040 sqft
Acreagefalse
Size Irregular7040
Lot Size Square Meters654.04
Lot Size Hectares0.07
Lot Size Acres0.16
Parking
ParkingGarage,RV
Parking AccessFront
Parking TypeAdd. Parking Avail.,Garage; Triple,RV Parking Avail.
Parking FeaturesAdditional Parking,Garage Triple,RV Access/Parking,Front Access
Utilities
Tax Utilities IncludedNo
Water SupplyCity/Municipal
Features IncludedAir Conditioning,ClthWsh/Dryr/Frdg/Stve/DW,Fireplace Insert,Pantry,Vacuum - Built In
Fuel HeatingHot Water,Natural Gas,Radiant
Surrounding
Exterior FeaturesBalcony
View TypeView
Other
Internet Entire Listing DisplayYes
Interior FeaturesPantry,Central Vacuum
SewerPublic Sewer
Pid014-642-531
Sewer TypeCity/Municipal
Cancel Effective Date2024-04-05
Property DisclosureYes
Services ConnectedCommunity
View SpecifyMountain River Valley
Broker ReciprocityYes
Fixtures RemovedNo
Fixtures Rented LeasedNo
Approx Year of Renovations Addns2023
BasementFinished
A/CAir Conditioning
HeatingHot Water,Natural Gas,Radiant
Level2
Remarks
WHAT A MODERN TASTE HOUSE! An elegantly built house of 7040 sf lot with 5200 sf living area in the prestigious neighborhood of Coq. Two expansive levels with a huge bright basement offering ideal balance between daily-life satisfaction and a pleasant atmosphere. Gorgeous floor to ceiling windows and light features enhance the depth of luxury. Updates over$300,000 including windows, doors, and appliances. Two huge balconies on each floor are big plus! Triple access driveway with an oversized 3 CAR garage. Fully renovated 2beds+2 bath rental suite with separate entrance(walk out) is a great mortgage helper. All level schools nearby including French Immersions. The best home for raising your family, muse see!
This representation is based in whole or in part on data generated by the Chilliwack District Real Estate Board, Fraser Valley Real Estate Board or Greater Vancouver REALTORS®, which assumes no responsibility for its accuracy.
Location
Province:
British Columbia
City:
Coquitlam
Community:
Coquitlam East
Room
Room
Level
Length
Width
Area
Living Room
Main
13.68
16.99
232.51
Dining Room
Main
13.32
15.32
204.09
Foyer
Main
7.51
10.07
75.67
Family Room
Main
15.42
25.49
393.09
Kitchen
Main
13.48
14.99
202.18
Dining Room
Main
12.99
13.91
180.73
Bedroom
Main
9.58
12.93
123.84
Laundry
Main
6.17
13.48
83.17
Primary Bedroom
Above
15.75
22.74
358.05
Bedroom
Above
12.76
13.85
176.70
Bedroom
Above
11.09
13.16
145.89
Bedroom
Above
12.24
12.24
149.76
Recreation Room
Bsmt
13.48
16.50
222.53
Mud Room
Bsmt
7.91
7.25
57.33
Family Room
Bsmt
14.83
20.83
308.95
Kitchen
Bsmt
10.17
12.60
128.13
Bedroom
Bsmt
10.17
12.76
129.80
Bedroom
Bsmt
11.75
13.09
153.75
School Info
Private SchoolsK-5 Grades Only
Cape Horn Elementary
155 Finnigan St, Coquitlam0.769 km
ElementaryEnglish
6-8 Grades Only
Montgomery Middle School
1900 Edgewood Ave, Coquitlam0.93 km
ElementaryEnglish
9-12 Grades Only
Centennial School
570 Poirier St, Coquitlam1.86 km
SecondaryEnglish
Book Viewing
Your feedback has been submitted.
Submission Failed! Please check your input and try again or contact us

