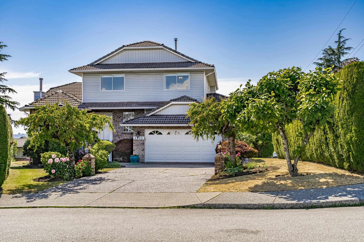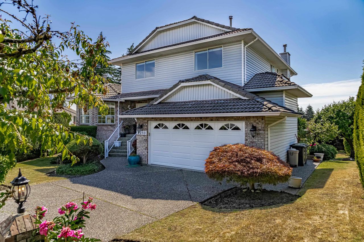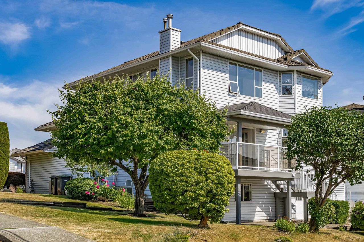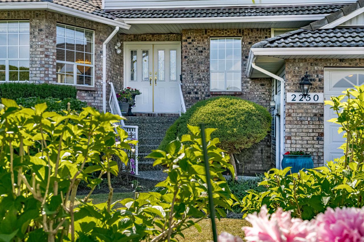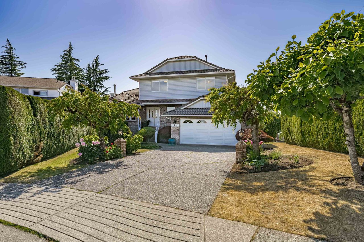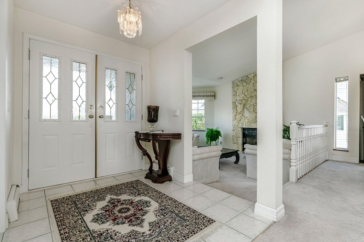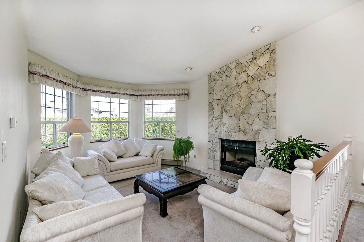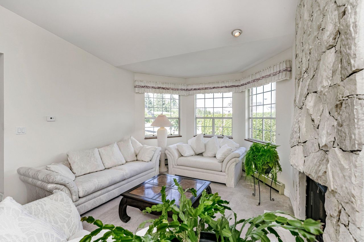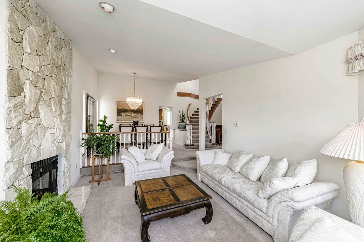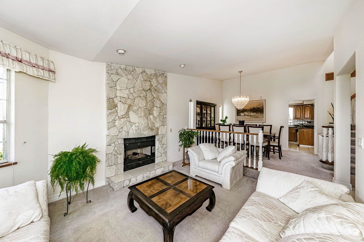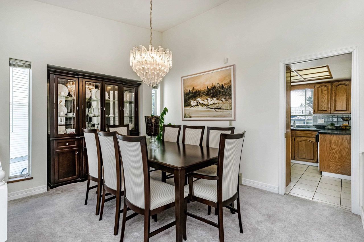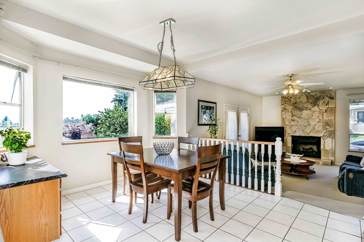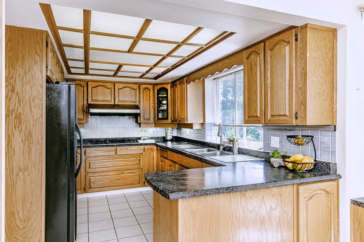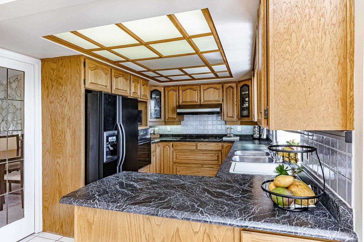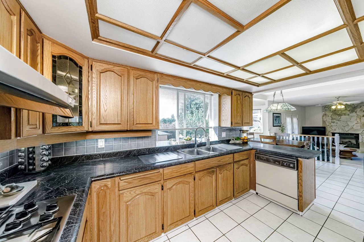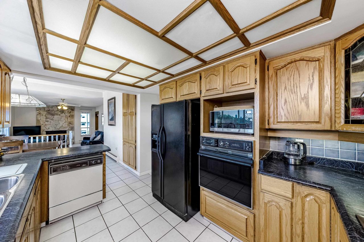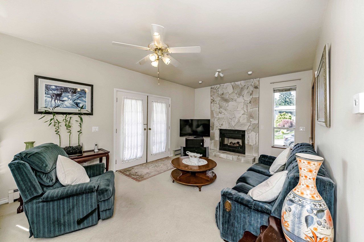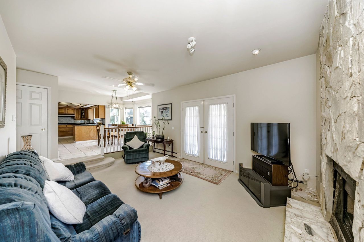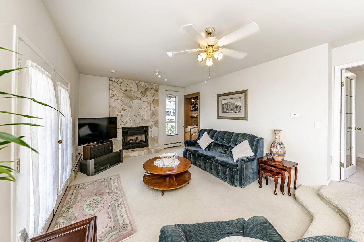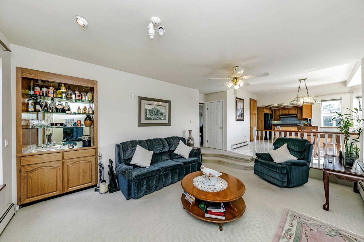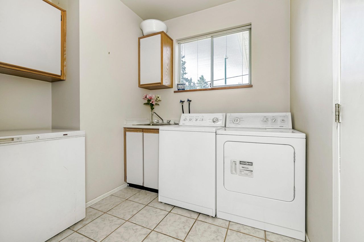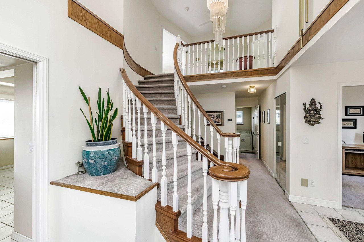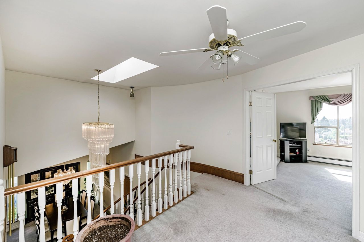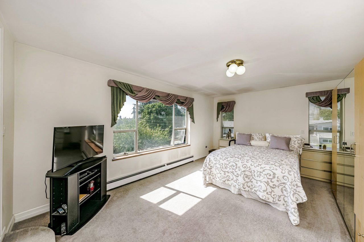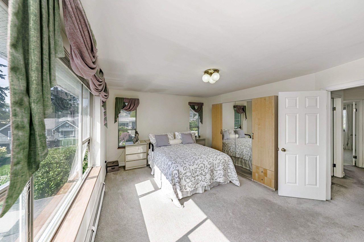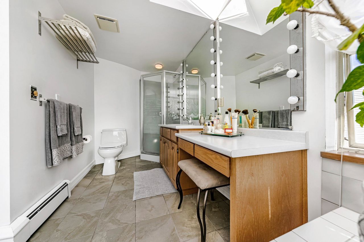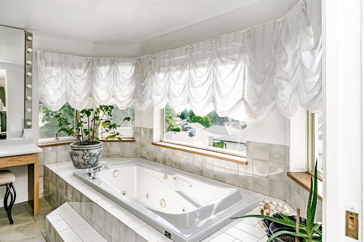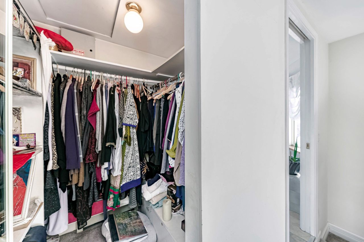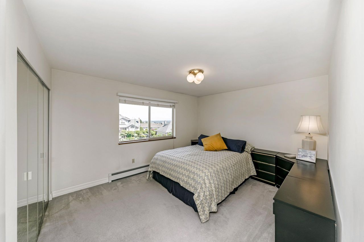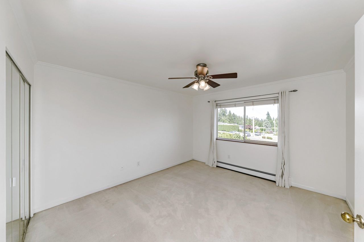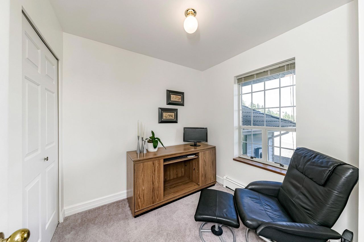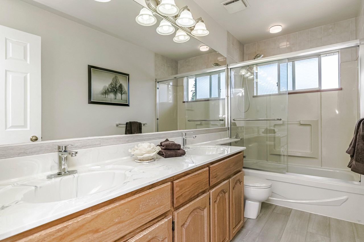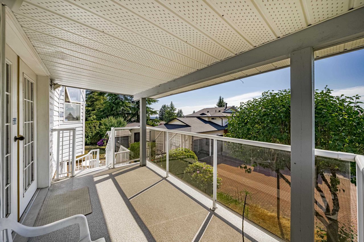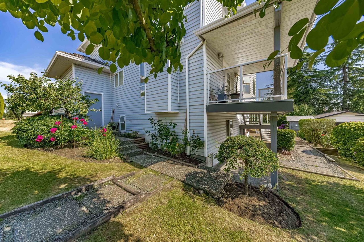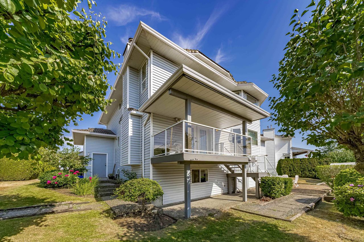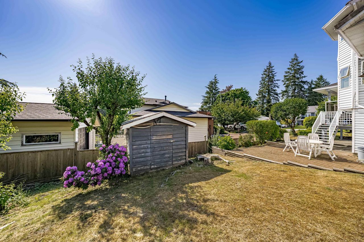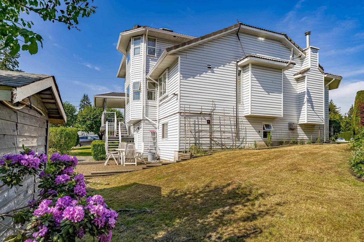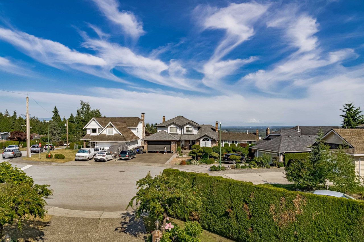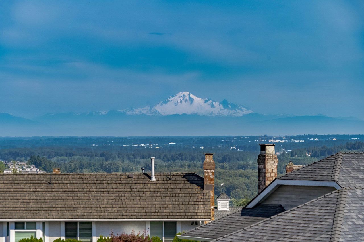- British Columbia
- Coquitlam
2250 Lorraine Ave
CAD$1,899,000
CAD$1,899,000 Asking price
2250 Lorraine AvenueCoquitlam, British Columbia, V3K2M9
Delisted · Expired ·
646(2)| 3572 sqft
Listing information last updated on Fri Dec 01 2023 03:49:07 GMT-0500 (Eastern Standard Time)

Open Map
Log in to view more information
Go To LoginSummary
IDR2786451
StatusExpired
Ownership TypeFreehold NonStrata
Brokered ByRennie & Associates Realty Ltd.
TypeResidential House,Detached,Residential Detached
AgeConstructed Date: 1987
Lot Size0 x Feet
Land Size6969.6 ft²
Square Footage3572 sqft
RoomsBed:6,Kitchen:2,Bath:4
Parking2 (6)
Virtual Tour
Detail
Building
Bathroom Total4
Bedrooms Total6
AppliancesAll
Architectural Style2 Level
Basement DevelopmentFinished
Basement FeaturesSeparate entrance
Basement TypeFull (Finished)
Constructed Date1987
Construction Style AttachmentDetached
Fireplace PresentTrue
Fireplace Total3
Fire ProtectionSecurity system
FixtureDrapes/Window coverings
Heating FuelNatural gas
Heating TypeHot Water
Size Interior3572 sqft
TypeHouse
Outdoor AreaPatio(s),Sundeck(s)
Floor Area Finished Main Floor1304
Floor Area Finished Total3572
Floor Area Finished Above Main979
Floor Area Finished Blw Main1289
Legal DescriptionLOT 1, PLAN NWP72419, DISTRICT LOT 112, NEW WESTMINSTER LAND DISTRICT
Driveway FinishAggregate
Fireplaces3
Lot Size Square Ft6970
TypeHouse/Single Family
FoundationConcrete Perimeter
Titleto LandFreehold NonStrata
Fireplace FueledbyNatural Gas
No Floor Levels3
Floor FinishWall/Wall/Mixed
RoofConcrete
ConstructionBrick,Frame - Wood
SuiteLegal Suite
Exterior FinishBrick,Mixed
FlooringWall/Wall/Mixed
Fireplaces Total3
Above Grade Finished Area2283
AppliancesWasher/Dryer,Dishwasher,Refrigerator,Cooktop
Other StructuresShed(s)
Rooms Total15
Building Area Total3572
GarageYes
Main Level Bathrooms1
Patio And Porch FeaturesPatio,Sundeck
Fireplace FeaturesGas
Window FeaturesWindow Coverings
Lot FeaturesCentral Location,Cul-De-Sac,Recreation Nearby
Basement
Basement AreaFull,Fully Finished,Separate Entry
Land
Size Total6970 sqft
Size Total Text6970 sqft
Acreagefalse
AmenitiesRecreation
Size Irregular6970
Lot Size Square Meters647.53
Lot Size Hectares0.06
Lot Size Acres0.16
Parking
Parking AccessFront
Garage Door Ht20'9
Parking TypeAdd. Parking Avail.,Garage; Double,Open
Out Bldgs Garage Size19'9
Parking FeaturesAdditional Parking,Garage Double,Open,Front Access,Aggregate
Utilities
Tax Utilities IncludedNo
Water SupplyCity/Municipal
Features IncludedClthWsh/Dryr/Frdg/Stve/DW,Drapes/Window Coverings,Security System,Storage Shed,Vaulted Ceiling,Wet Bar
Fuel HeatingHot Water,Natural Gas
Surrounding
Ammenities Near ByRecreation
View TypeView
Other
FeaturesCentral location,Cul-de-sac,Wet bar
Security FeaturesSecurity System
Internet Entire Listing DisplayYes
Interior FeaturesVaulted Ceiling(s),Wet Bar
SewerPublic Sewer,Sanitary Sewer,Storm Sewer
Pid004-736-001
Sewer TypeCity/Municipal
Site InfluencesCentral Location,Cul-de-Sac,Recreation Nearby
Property DisclosureYes
Services ConnectedElectricity,Natural Gas,Sanitary Sewer,Storm Sewer
View SpecifyPartial Fraser River/Mt Baker
Broker ReciprocityYes
Fixtures RemovedNo
Fixtures Rented LeasedNo
BasementFull,Finished,Exterior Entry
HeatingHot Water,Natural Gas
Level2
Remarks
You'll fall in love with this great home in the desirable Central Coquitlam neighbourhood! Well cared for by the original owner, this family home sits on a larger corner lot and has a mortgage helper. Over 3,500 sq ft of living space on a 7000 sq ft lot with 6 bedrooms, 4 bathrooms, 3 gas fireplaces, double car garage and legal basement suite with full kitchen, bathroom and separate entry. Great layout, bright, spacious, lots of natural light with views to Mt Baker. Fantastic patio for entertaining. Close to schools, shopping, parks, and public transportation. The solid home has had some updates throughout the years including new boiler (less than 1 year), hot water tank 2 yrs and new powder room. Bring your ideas and make this home! Open House this Sunday, June 18th from 2-4pm.
This representation is based in whole or in part on data generated by the Chilliwack District Real Estate Board, Fraser Valley Real Estate Board or Greater Vancouver REALTORS®, which assumes no responsibility for its accuracy.
Location
Province:
British Columbia
City:
Coquitlam
Community:
Coquitlam East
Room
Room
Level
Length
Width
Area
Primary Bedroom
Above
12.50
17.16
214.48
Bedroom
Above
11.42
13.68
156.20
Bedroom
Above
13.09
12.01
157.19
Walk-In Closet
Above
4.59
5.15
23.66
Living Room
Main
16.50
12.17
200.87
Dining Room
Main
9.91
13.48
133.60
Kitchen
Main
9.15
12.40
113.52
Eating Area
Main
12.34
11.09
136.80
Family Room
Main
12.50
16.93
211.61
Bedroom
Main
7.84
7.58
59.43
Bedroom
Bsmt
12.83
15.16
194.44
Bedroom
Bsmt
9.51
14.40
137.04
Kitchen
Bsmt
8.43
9.51
80.22
Dining Room
Bsmt
11.32
14.24
161.17
Recreation Room
Bsmt
20.01
12.34
246.88
School Info
Private SchoolsK-5 Grades Only
Mundy Road Elementary
2200 Austin Ave, Coquitlam0.759 km
ElementaryEnglish
6-8 Grades Only
Montgomery Middle School
1900 Edgewood Ave, Coquitlam0.685 km
ElementaryEnglish
9-12 Grades Only
Centennial School
570 Poirier St, Coquitlam1.6 km
SecondaryEnglish
Book Viewing
Your feedback has been submitted.
Submission Failed! Please check your input and try again or contact us

