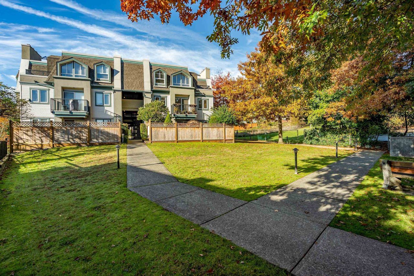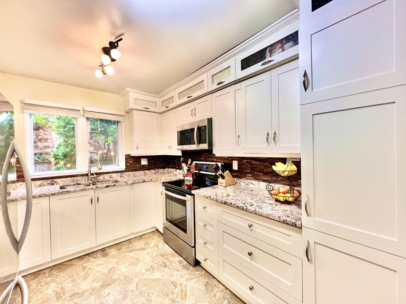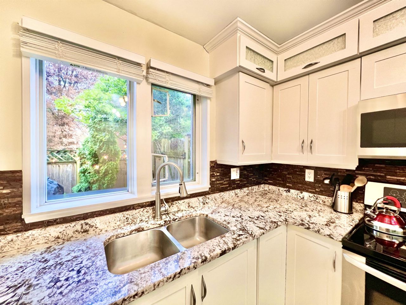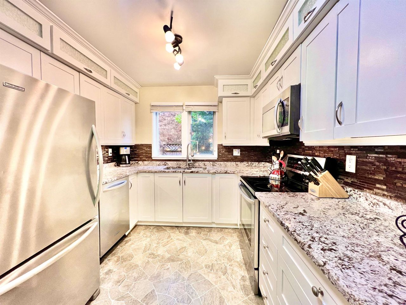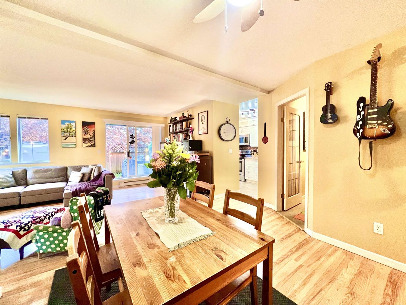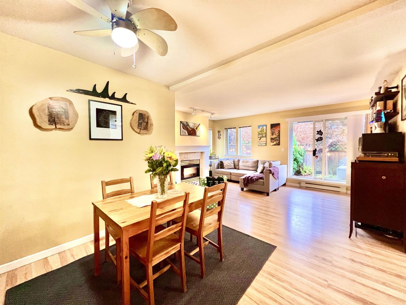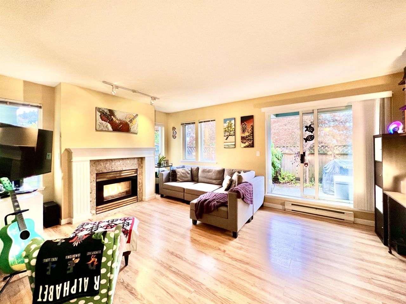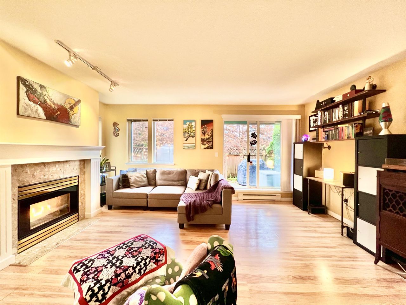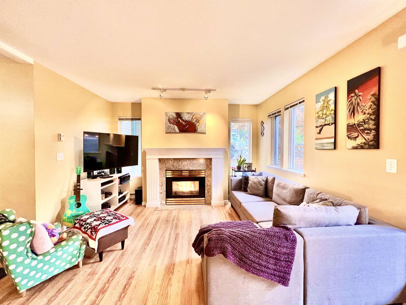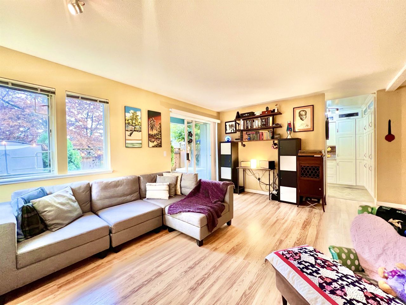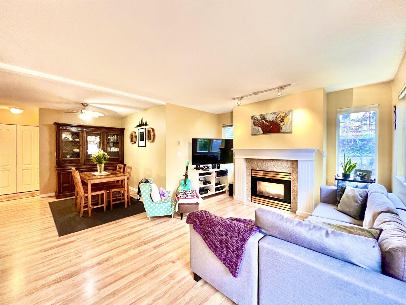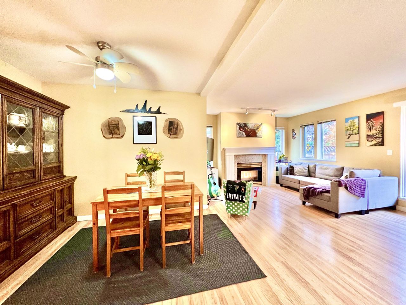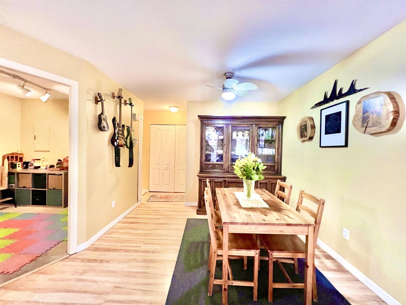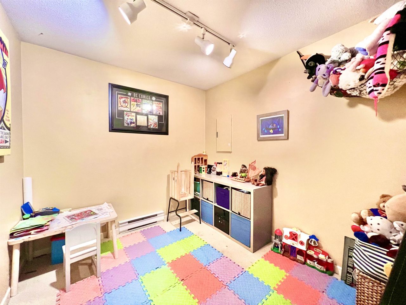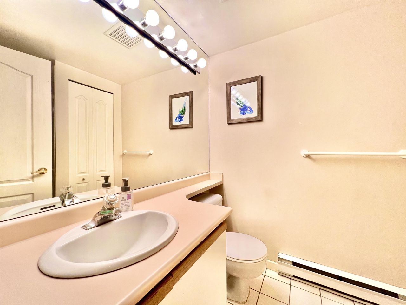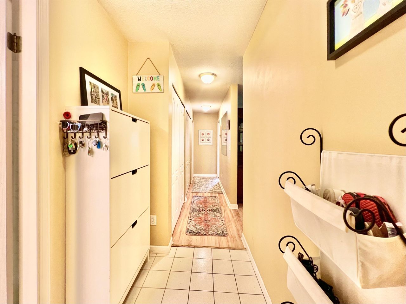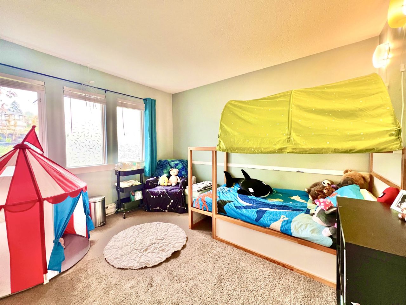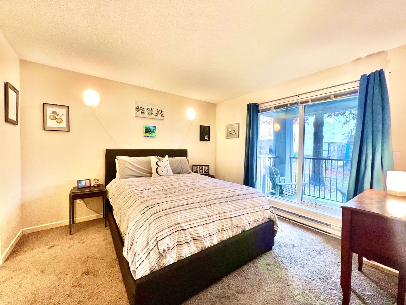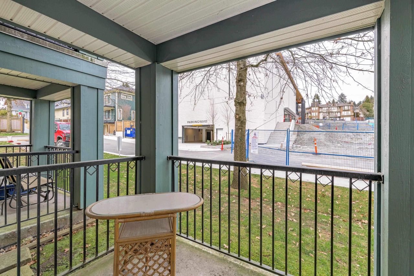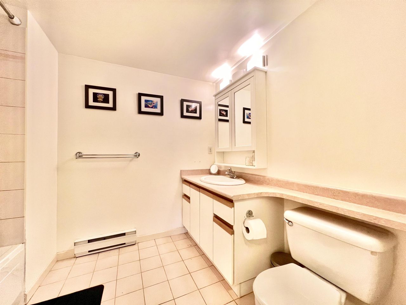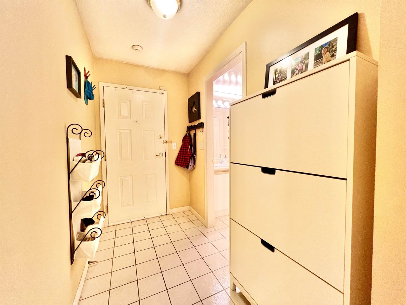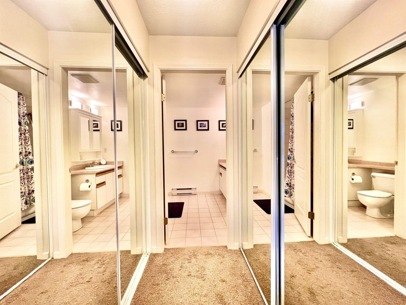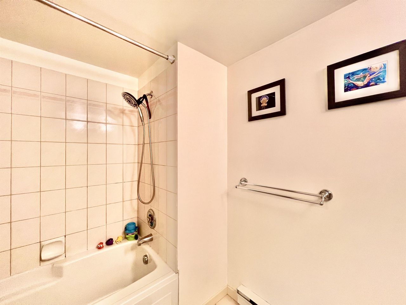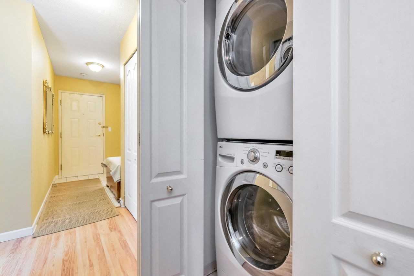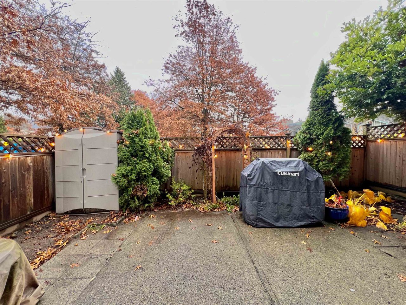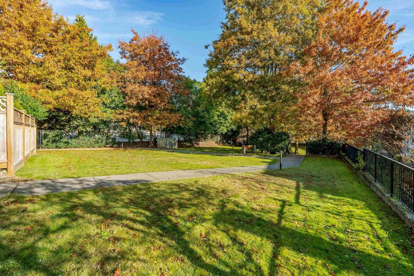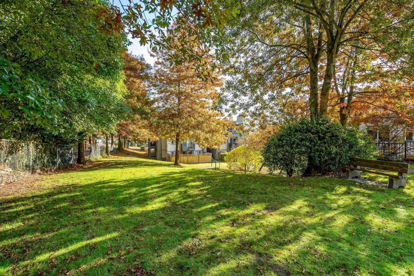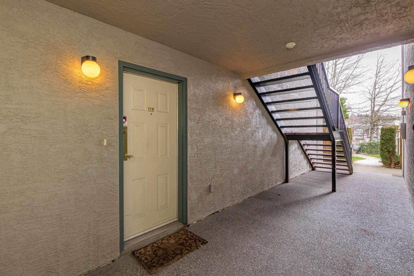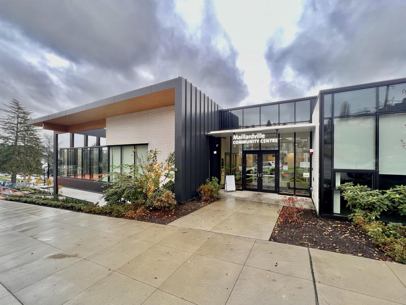- British Columbia
- Coquitlam
217 Begin St
SoldCAD$xxx,xxx
CAD$709,900 Asking price
118 217 Begin StreetCoquitlam, British Columbia, V3K4V4
Sold · Closed ·
222(2)| 1176 sqft
Listing information last updated on Fri Oct 25 2024 15:42:33 GMT-0400 (Eastern Daylight Time)

Open Map
Log in to view more information
Go To LoginSummary
IDR2832052
StatusClosed
Ownership TypeFreehold Strata
Brokered ByRE/MAX Sabre Realty Group
TypeResidential Townhouse,Attached,Residential Attached
AgeConstructed Date: 1993
Square Footage1176 sqft
RoomsBed:2,Kitchen:1,Bath:2
Parking2 (2)
Maint Fee416.89 / Monthly
Detail
Building
Bathroom Total2
Bedrooms Total2
AmenitiesLaundry - In Suite
AppliancesAll
Constructed Date1993
Fireplace PresentFalse
FixtureDrapes/Window coverings
Heating FuelElectric,Natural gas
Heating TypeBaseboard heaters
Size Interior1176 sqft
TypeRow / Townhouse
Outdoor AreaFenced Yard
Floor Area Finished Main Floor1176
Floor Area Finished Total1176
Legal DescriptionSTRATA LOT 118, PLAN LMS343, DISTRICT LOT 46, NEW WESTMINSTER LAND DISTRICT, TOGETHER WITH AN INTEREST IN THE COMMON PROPERTY IN PROPORTION TO THE UNIT ENTITLEMENT OF THE STRATA LOT AS SHOWN ON FORM 1 OR V, AS APPROPRIATE
Driveway FinishConcrete
Fireplaces1
Bath Ensuite Of Pieces4
TypeTownhouse
FoundationConcrete Perimeter
LockerYes
Unitsin Development130
Titleto LandFreehold Strata
Fireplace FueledbyGas - Natural
No Floor Levels1
Floor FinishLaminate,Tile,Carpet
RoofOther
RenovationsPartly
Tot Unitsin Strata Plan130
ConstructionFrame - Wood
Storeysin Building3
Exterior FinishMixed,Vinyl
FlooringLaminate,Tile,Carpet
Fireplaces Total1
Exterior FeaturesPrivate Yard
Above Grade Finished Area1176
AppliancesWasher/Dryer,Dishwasher,Refrigerator,Cooktop
Stories Total3
Association AmenitiesCaretaker,Trash,Maintenance Grounds,Gas,Management,Snow Removal
Rooms Total6
Building Area Total1176
GarageYes
Main Level Bathrooms2
Property ConditionRenovation Partly
Fireplace FeaturesInsert,Gas
Window FeaturesWindow Coverings
Lot FeaturesCentral Location,Recreation Nearby
Basement
Basement AreaNone
Land
Size Total0
Size Total Text0
Acreagefalse
AmenitiesRecreation,Shopping
Size Irregular0
Directional Exp Rear YardEast
Parking
Parking AccessSide
Parking TypeGarage Underbuilding
Parking FeaturesGarage Under Building,Side Access,Concrete,Garage Door Opener
Utilities
Tax Utilities IncludedNo
Water SupplyCity/Municipal
Features IncludedClthWsh/Dryr/Frdg/Stve/DW,Drapes/Window Coverings,Fireplace Insert,Garage Door Opener
Fuel HeatingBaseboard,Electric,Natural Gas
Surrounding
Ammenities Near ByRecreation,Shopping
Community FeaturesShopping Nearby
Exterior FeaturesPrivate Yard
Distto School School Bus1 Block
Council Park ApproveNo
Community FeaturesShopping Nearby
Distanceto Pub Rapid Tr1 Block
Other
FeaturesCentral location
Laundry FeaturesIn Unit
AssociationYes
Internet Entire Listing DisplayYes
Interior FeaturesStorage
SewerPublic Sewer,Sanitary Sewer
Processed Date2023-12-04
Pid018-433-171
Sewer TypeCity/Municipal
Site InfluencesCentral Location,Private Yard,Recreation Nearby,Shopping Nearby
Property DisclosureYes
Services ConnectedElectricity,Natural Gas,Sanitary Sewer,Water
Rain ScreenFull
of Pets2
Broker ReciprocityYes
Fixtures RemovedNo
Fixtures Rented LeasedNo
Flood PlainNo
Mgmt Co NameDwell Property Management
Mgmt Co Phone604-821-2999
CatsYes
DogsYes
SPOLP Ratio0.97
Maint Fee IncludesCaretaker,Garbage Pickup,Gardening,Gas,Management,Snow removal
SPLP Ratio0.99
BasementNone
HeatingBaseboard,Electric,Natural Gas
Level1
Unit No.118
ExposureE
Remarks
Welcome home to Coquitlam's historic Maillardville! This one level townhome boasts a very beautiful kitchen renovation & is completely move-in ready! Features include: nice flooring throughout, all newer appliances, new water tank. Work from home with privacy & ease, as this home has a huge den that could be used as a home office, playroom, media room, large storage or 3rd bdrm. The home is an entertainers dream w/ a huge PRIVATE fenced yard. Enjoy the cozy fireplace in the living room that opens up to a spacious dining area. Both bedrooms are very spacious. Primary bedroom has its own separate patio & full ensuite. Includes 2 parking, large storage locker, 2 pets allowed no size restrictions. Close to absolutely everything & surrounded by parks. Don't miss this. Open House Sun Nov 26 2-4p
This representation is based in whole or in part on data generated by the Chilliwack District Real Estate Board, Fraser Valley Real Estate Board or Greater Vancouver REALTORS®, which assumes no responsibility for its accuracy.
Location
Province:
British Columbia
City:
Coquitlam
Community:
Maillardville
Room
Room
Level
Length
Width
Area
Living Room
Main
16.99
12.34
209.65
Dining Room
Main
9.74
12.50
121.80
Kitchen
Main
9.32
12.07
112.50
Primary Bedroom
Main
11.52
12.01
138.28
Bedroom
Main
9.25
11.42
105.63
Den
Main
8.60
9.32
80.09
School Info
Private Schools1-5 Grades Only
Alderson Elementary
825 Gauthier Ave, Coquitlam1.181 km
ElementaryEnglish
6-8 Grades Only
Maillard Middle School
1300 Rochester Ave, Coquitlam0.465 km
ElementaryEnglish
9-12 Grades Only
Centennial School
570 Poirier St, Coquitlam1.615 km
SecondaryEnglish
Book Viewing
Your feedback has been submitted.
Submission Failed! Please check your input and try again or contact us

