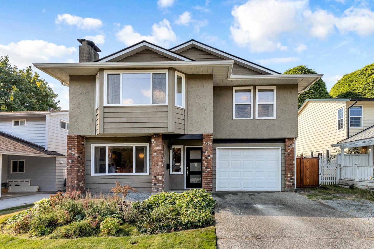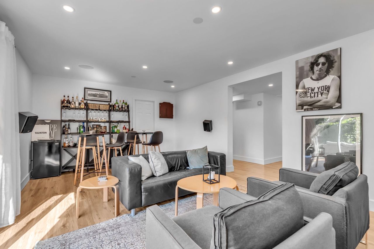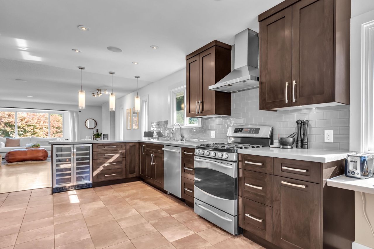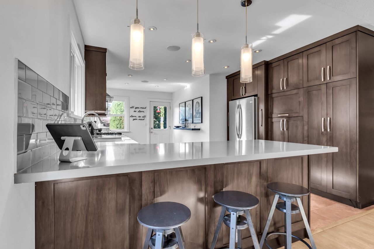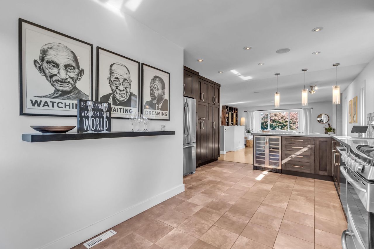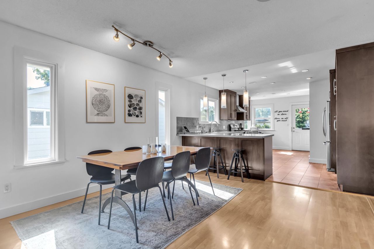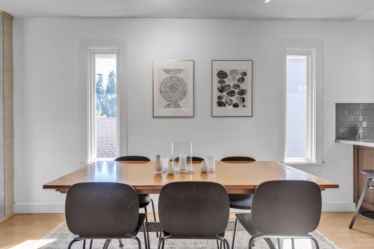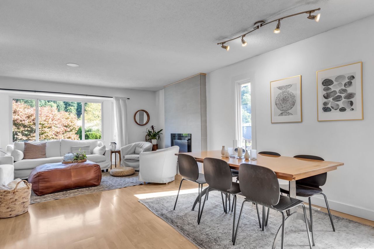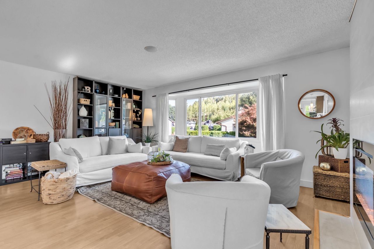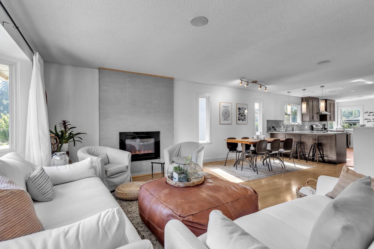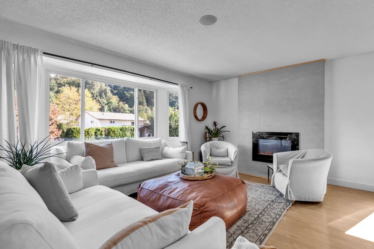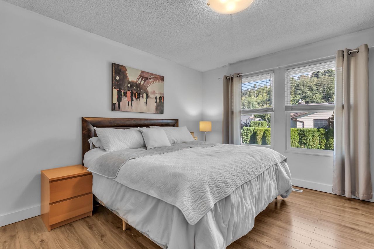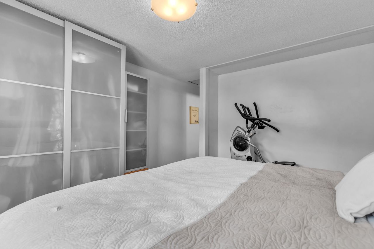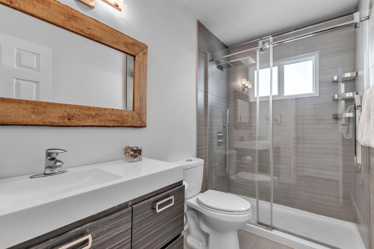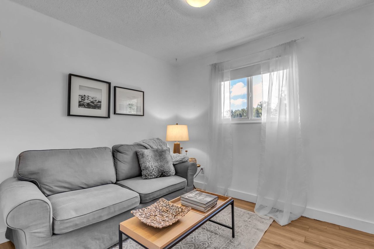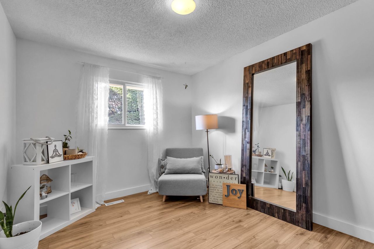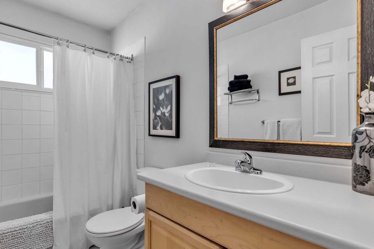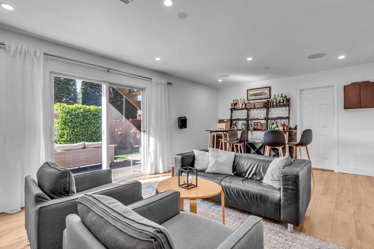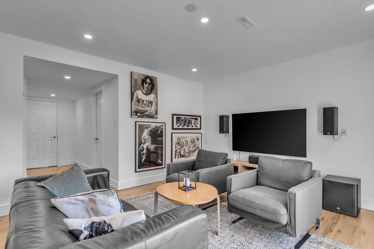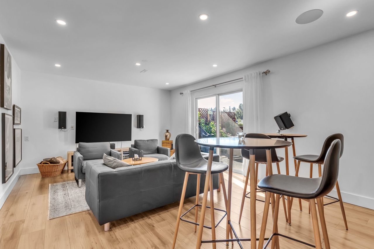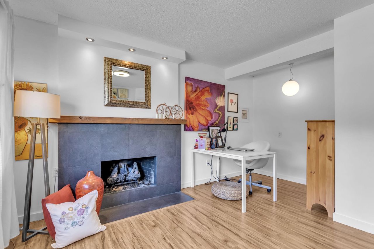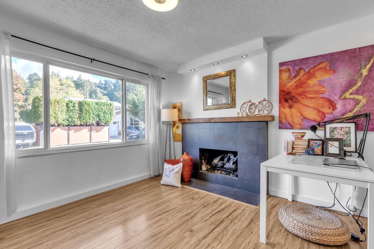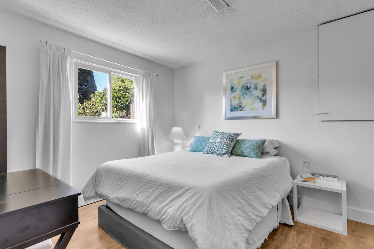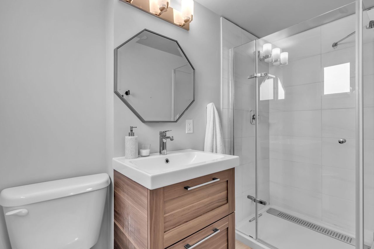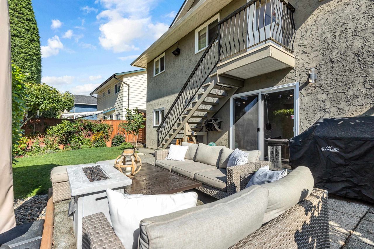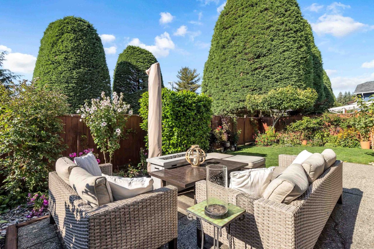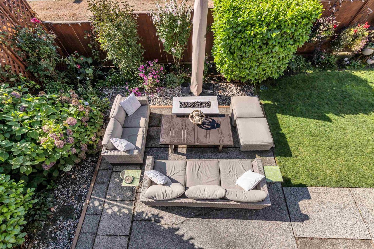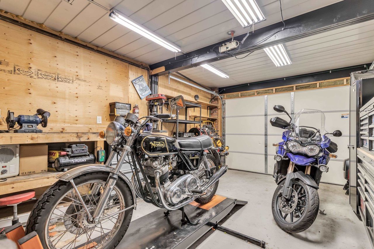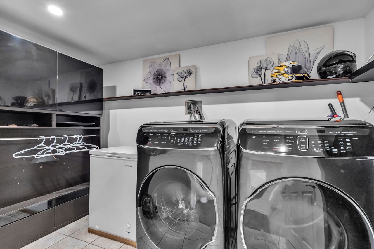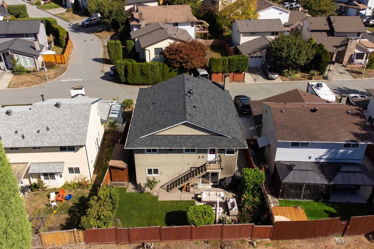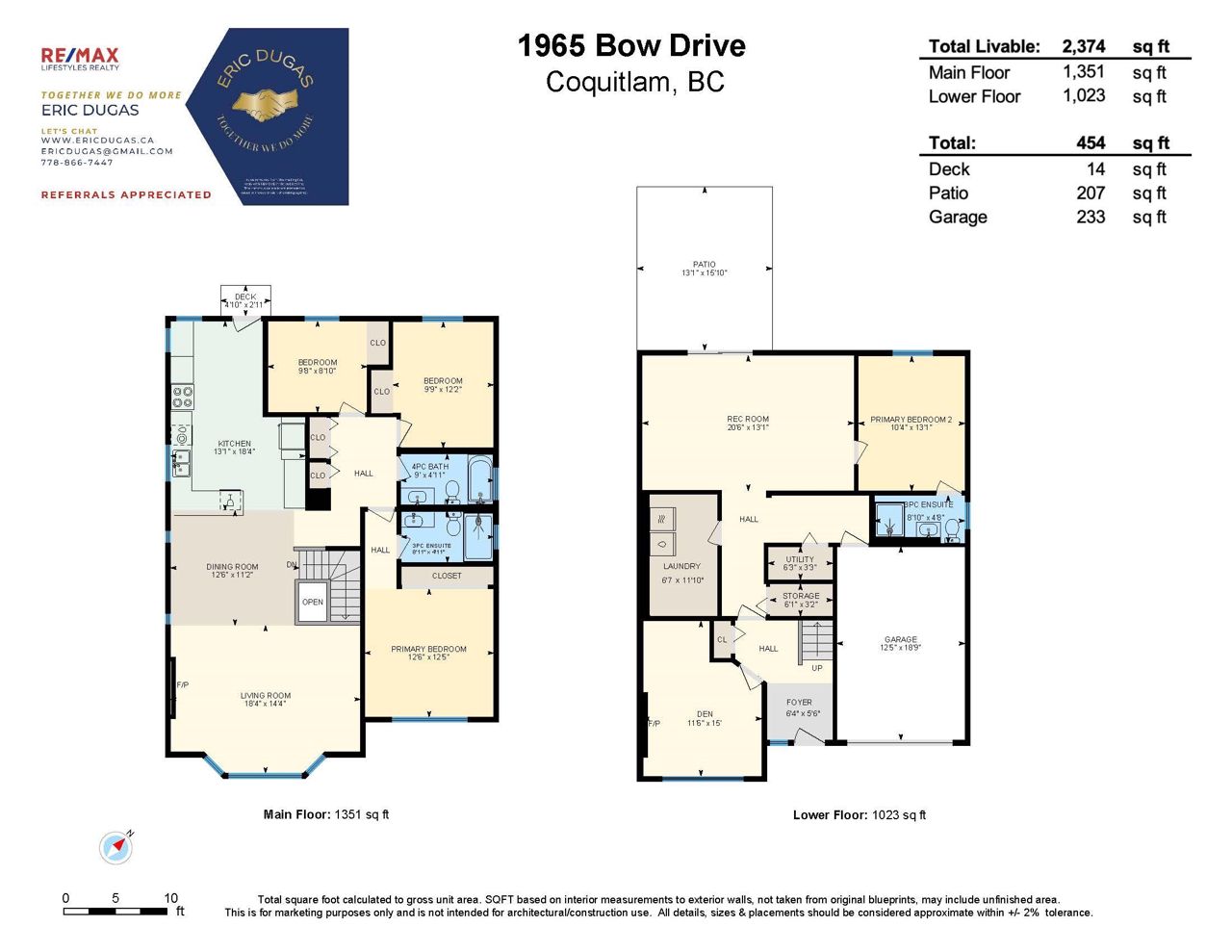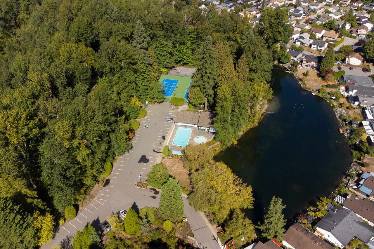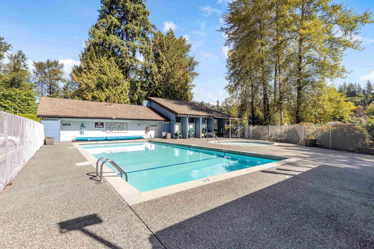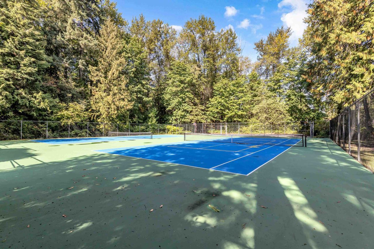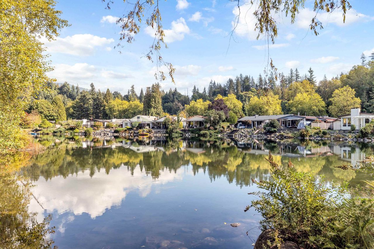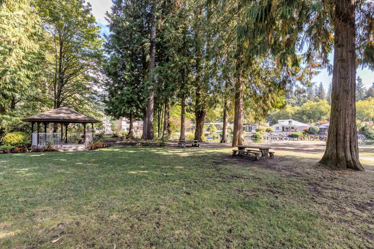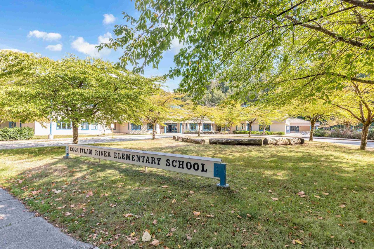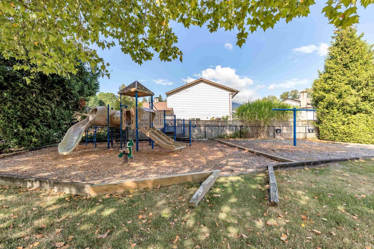- British Columbia
- Coquitlam
1965 Bow Dr
CAD$1,370,000
CAD$1,370,000 Asking price
1965 Bow DriveCoquitlam, British Columbia, V3E1W1
Delisted · Terminated ·
433(1)| 2374 sqft
Listing information last updated on Fri Feb 23 2024 13:08:32 GMT-0500 (Eastern Standard Time)

Open Map
Log in to view more information
Go To LoginSummary
IDR2830841
StatusTerminated
Ownership TypeFreehold Strata
Brokered ByRE/MAX LIFESTYLES REALTY
TypeResidential House,Detached,Residential Detached
AgeConstructed Date: 1981
Lot Size0 x Feet
Land Size3920.4 ft²
Square Footage2374 sqft
RoomsBed:4,Kitchen:1,Bath:3
Parking1 (3)
Maint Fee135 / Monthly
Virtual Tour
Detail
Building
Bathroom Total3
Bedrooms Total4
AmenitiesRecreation Centre
AppliancesAll
Architectural Style2 Level
Constructed Date1981
Construction Style AttachmentDetached
Fireplace PresentTrue
Fireplace Total2
Heating TypeForced air
Size Interior2374 sqft
TypeHouse
Outdoor AreaBalcny(s) Patio(s) Dck(s),Fenced Yard
Floor Area Finished Main Floor1023
Floor Area Finished Total2374
Floor Area Finished Above Main1351
Legal DescriptionSTRATA LOT 285, PLAN NWS939, SECTION 12, TOWNSHIP 39, NEW WESTMINSTER LAND DISTRICT, & SEC 13; TOGETHER WITH AN INTEREST IN THE COMMON PROPERTY IN PROPORTION TO THE UNIT ENTITLEMENT OF THE STRATA LOT AS SHOWN ON FORM 1 OR V, AS APPROPRIATE
Driveway FinishAsphalt
Fireplaces2
Bath Ensuite Of Pieces6
Lot Size Square Ft4037
TypeHouse/Single Family
FoundationConcrete Slab
LockerNo
Titleto LandFreehold Strata
Fireplace FueledbyElectric,Natural Gas
No Floor Levels2
Floor FinishLaminate,Mixed,Tile
RoofAsphalt
Tot Unitsin Strata Plan467
ConstructionFrame - Wood
SuiteNone
Exterior FinishMixed
FlooringLaminate,Mixed,Tile
Fireplaces Total2
Exterior FeaturesPlayground,Tennis Court(s),Balcony
Above Grade Finished Area2374
AppliancesWasher/Dryer,Dishwasher,Refrigerator,Cooktop
Other StructuresShed(s)
Association AmenitiesRecreation Facilities,Sauna/Steam Room,Caretaker,Management,RV Parking,Snow Removal
Rooms Total12
Building Area Total2374
GarageYes
Main Level Bathrooms1
Patio And Porch FeaturesPatio,Deck
Fireplace FeaturesInsert,Electric,Gas
Lot FeaturesCentral Location,Recreation Nearby
Basement
Basement AreaNone
Land
Size Total4037 sqft
Size Total Text4037 sqft
Acreagefalse
AmenitiesPlayground,Recreation
Size Irregular4037
Lot Size Square Meters375.05
Lot Size Hectares0.04
Lot Size Acres0.09
Parking
Parking AccessFront
Parking TypeAdd. Parking Avail.,Garage; Single
Parking FeaturesAdditional Parking,Garage Single,Front Access,Asphalt
Utilities
Tax Utilities IncludedNo
Water SupplyCity/Municipal
Features IncludedClthWsh/Dryr/Frdg/Stve/DW,Fireplace Insert,Storage Shed
Fuel HeatingForced Air
Surrounding
Ammenities Near ByPlayground,Recreation
Community FeaturesPets Allowed With Restrictions
Exterior FeaturesPlayground,Tennis Court(s),Balcony
Distto School School Bus1 Minute
Community FeaturesPets Allowed With Restrictions
Distanceto Pub Rapid Tr1 Minute
Other
FeaturesCentral location
AssociationYes
Internet Entire Listing DisplayYes
SewerPublic Sewer
Pid001-633-864
Sewer TypeCity/Municipal
Cancel Effective Date2023-12-11
Gst IncludedNo
Site InfluencesCentral Location,Recreation Nearby
Property DisclosureYes
By Law RestrictionsPets Allowed w/Rest.
Services ConnectedCommunity
Fixtures RemovedTool cabinet/ main floor freezer/ living room cabinets
of PetsNo Restriction
Broker ReciprocityYes
Fixtures RemovedYes
Fixtures Rented LeasedNo
Flood PlainNo
Mgmt Co NameSTRATACO
Mgmt Co Phone604-294-4141
CatsYes
DogsYes
Maint Fee IncludesCaretaker,Management,Recreation Facility,RV Parking,Snow removal
BasementNone
PoolOutdoor Pool
HeatingForced Air
Level2
Remarks
This beautifully updated 4-bed+den, 3-bath home offers 2,373 sqft of spacious living on a 4,037 sqft. The open upstairs floor plan shines with natural light, it's beautifully appointed kitchen with stainless steel appliances flows into the dining, and living room. There are 3 upstairs bedrooms including 1 of the 2 primary suites. The main floors consist of a massive rec room, den, laundry room and your secondary primary suite. Outside the home boasts a well-manicured yard great for entertaining, as well as, underground watering system for easy maintenance and ample parking . Riversprings is ideal for families it offers a pool, tennis and basketball courts, RV parking, rec centre & private lake and so much more. video link https://vimeo.com/868058606 OPEN HOUSE SAT DEC 2ND FROM 12-2PM
This representation is based in whole or in part on data generated by the Chilliwack District Real Estate Board, Fraser Valley Real Estate Board or Greater Vancouver REALTORS®, which assumes no responsibility for its accuracy.
Location
Province:
British Columbia
City:
Coquitlam
Community:
River Springs
Room
Room
Level
Length
Width
Area
Den
Main
14.99
11.52
172.66
Recreation Room
Main
13.09
20.51
268.43
Primary Bedroom
Main
13.09
10.33
135.29
Laundry
Main
11.84
6.59
78.10
Foyer
Main
5.51
6.33
34.90
Storage
Main
3.18
6.07
19.32
Living Room
Above
14.34
18.34
262.94
Dining Room
Above
11.15
12.50
139.44
Kitchen
Above
18.34
13.09
240.08
Primary Bedroom
Above
12.40
12.50
155.02
Bedroom
Above
8.83
9.68
85.42
Bedroom
Above
12.17
9.74
118.60
Book Viewing
Your feedback has been submitted.
Submission Failed! Please check your input and try again or contact us

