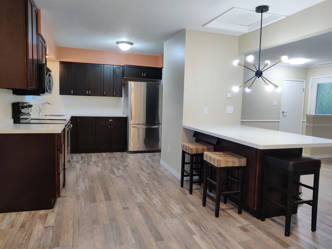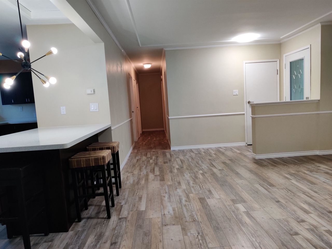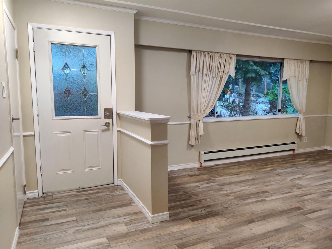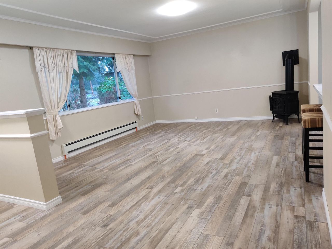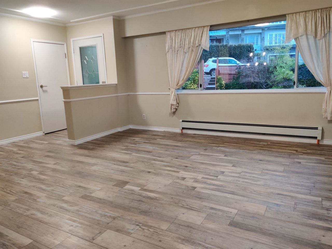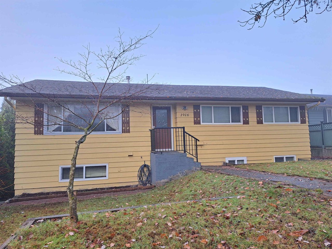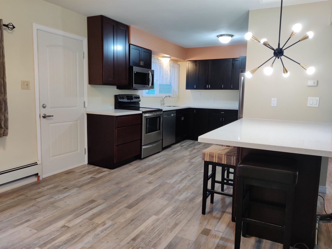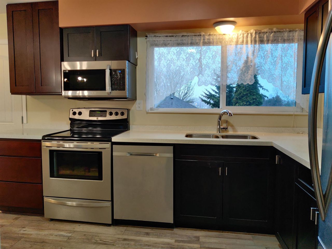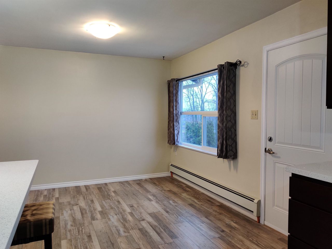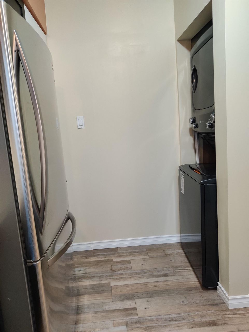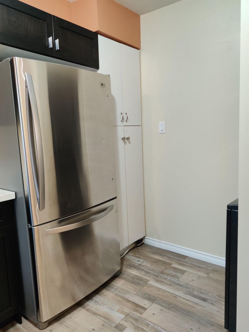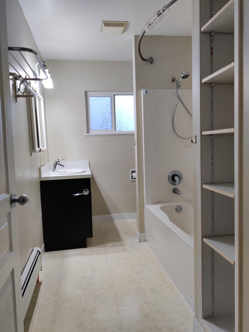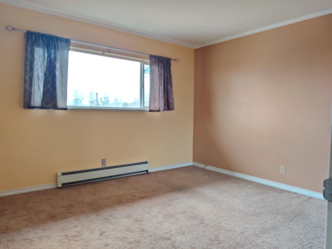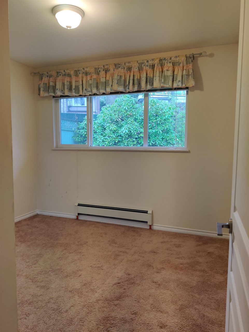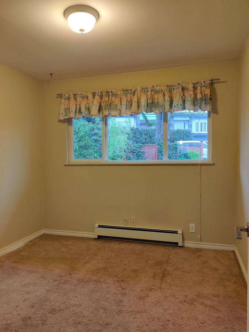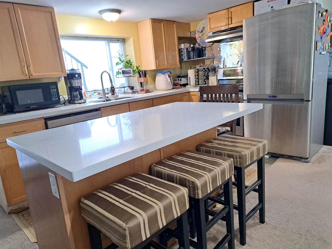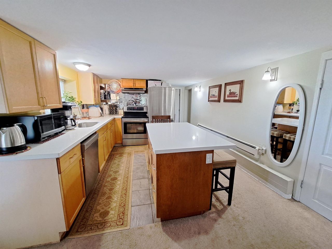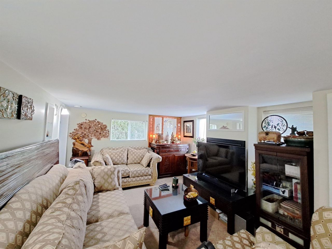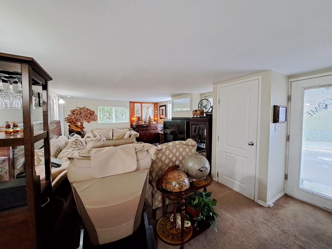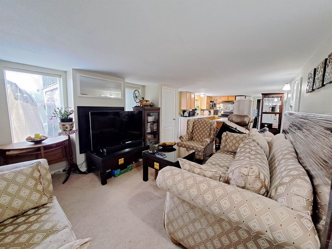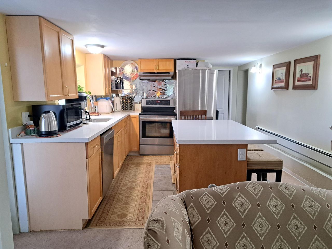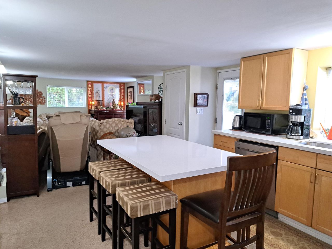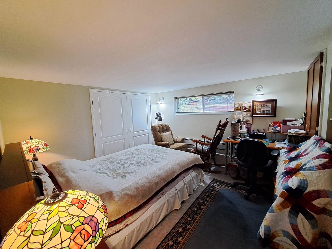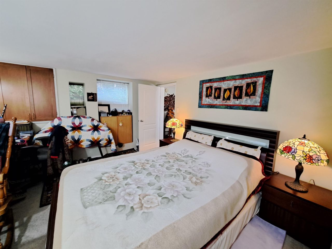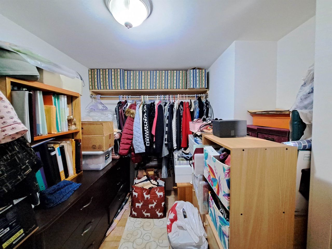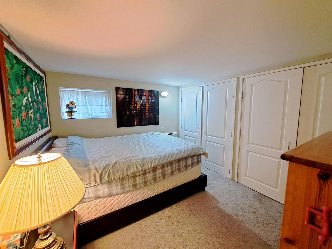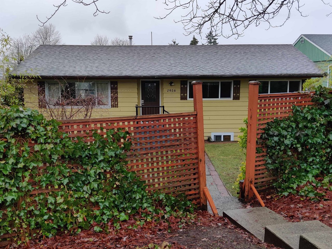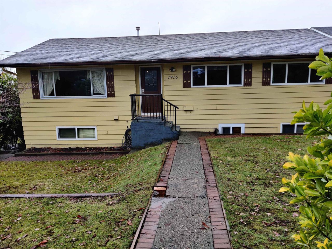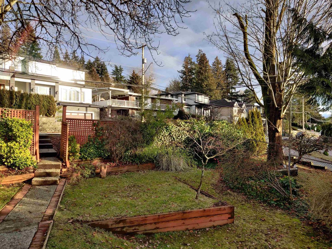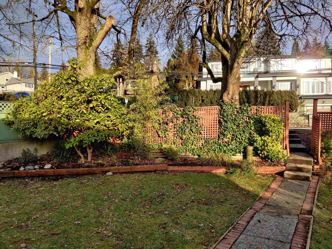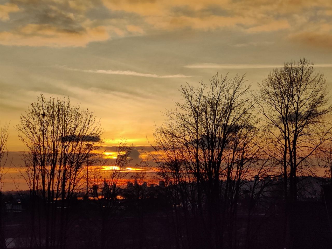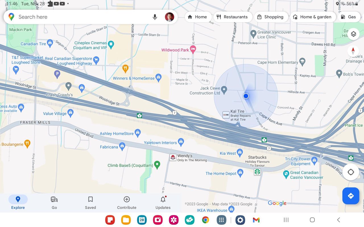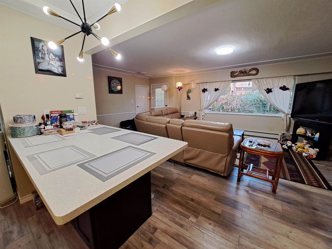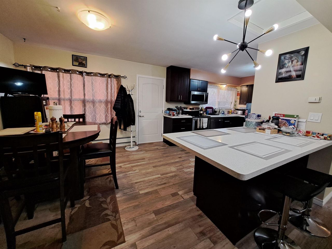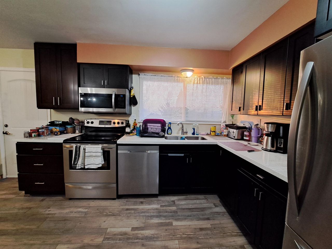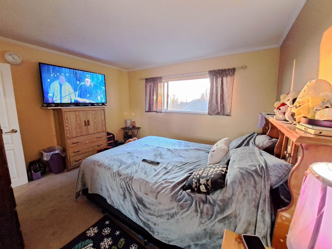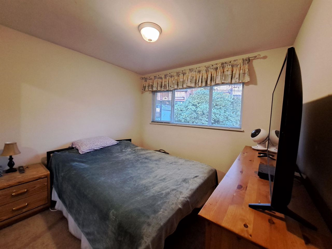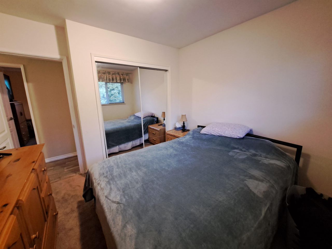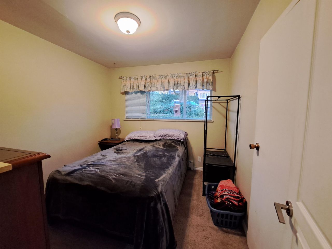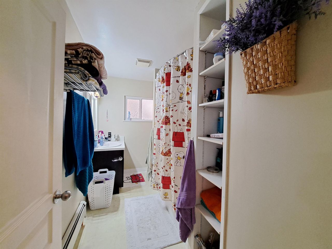- British Columbia
- Coquitlam
1916 Brunette Ave
SoldCAD$x,xxx,xxx
CAD$1,389,000 Asking price
1916 Brunette AvenueCoquitlam, British Columbia, V3K1H7
Sold · Closed ·
624(1)| 2288 sqft
Listing information last updated on Fri Feb 23 2024 16:34:51 GMT-0500 (Eastern Standard Time)

Open Map
Log in to view more information
Go To LoginSummary
IDR2835024
StatusClosed
Ownership TypeFreehold NonStrata
Brokered ByTeam 3000 Realty Ltd.
TypeResidential Bungalow,House,Detached,Residential Detached
AgeConstructed Date: 1966
Lot Size66 * undefined Feet
Land Size7405.2 ft²
Square Footage2288 sqft
RoomsBed:6,Kitchen:2,Bath:2
Parking1 (4)
Detail
Building
Bathroom Total2
Bedrooms Total6
AmenitiesLaundry - In Suite
AppliancesAll
Architectural Style2 Level
Basement DevelopmentFinished
Basement FeaturesSeparate entrance
Basement TypeFull (Finished)
Constructed Date1966
Construction Style AttachmentDetached
Fireplace PresentTrue
Fireplace Total2
Fire ProtectionSmoke Detectors
Heating FuelNatural gas
Heating TypeBaseboard heaters,Hot Water
Size Interior2288 sqft
TypeHouse
Outdoor AreaBalcony(s),Sundeck(s)
Floor Area Finished Main Floor1144
Floor Area Finished Total2288
Legal DescriptionPL NWP13049 LT 6 DL 62 LD 36. GROUP 1.
Driveway FinishAsphalt
Fireplaces2
Lot Size Square Ft7255
TypeHouse/Single Family
FoundationConcrete Perimeter
Titleto LandFreehold NonStrata
Fireplace FueledbyNatural Gas
No Floor Levels2
Floor FinishLaminate,Mixed,Tile,Carpet
RoofAsphalt
RenovationsPartly
ConstructionFrame - Wood
SuiteUnauthorized Suite
Exterior FinishStucco,Wood
FlooringLaminate,Mixed,Tile,Carpet
Fireplaces Total2
Exterior FeaturesBalcony
Above Grade Finished Area1144
AppliancesWasher/Dryer,Dishwasher,Refrigerator,Cooktop
Other StructuresBarn(s),Workshop Detached
Rooms Total12
Building Area Total2288
Below Grade Finished Area1144
Main Level Bathrooms1
Property ConditionRenovation Partly
Patio And Porch FeaturesSundeck
Fireplace FeaturesInsert,Free Standing,Gas
Lot FeaturesLane Access
Basement
Floor Area Finished Basement1144
Basement AreaFull,Fully Finished,Separate Entry
Land
Size Total7255 sqft
Size Total Text7255 sqft
Acreagefalse
AmenitiesShopping
Size Irregular7255
Lot Size Square Meters674.01
Lot Size Hectares0.07
Lot Size Acres0.17
Parking
Parking AccessRear
Parking TypeCarport; Single
Parking FeaturesCarport Single,Rear Access,Asphalt
Utilities
Tax Utilities IncludedNo
Water SupplyCity/Municipal
Features IncludedClthWsh/Dryr/Frdg/Stve/DW,Fireplace Insert,Free Stand F/P or Wdstove,Smoke Alarm
Fuel HeatingBaseboard,Hot Water,Natural Gas
Surrounding
Ammenities Near ByShopping
Community FeaturesShopping Nearby
Exterior FeaturesBalcony
View TypeView
Distto School School Bustwo blocks
Community FeaturesShopping Nearby
Distanceto Pub Rapid Tracross treet
Other
Laundry FeaturesIn Unit
Security FeaturesSmoke Detector(s)
Internet Entire Listing DisplayYes
SewerPublic Sewer,Sanitary Sewer
Processed Date2023-12-18
Pid009-752-820
Sewer TypeCity/Municipal
Gst IncludedNo
Site InfluencesLane Access,Shopping Nearby
Property DisclosureYes
Services ConnectedElectricity,Natural Gas,Sanitary Sewer,Water
View SpecifyCITY
Out Bldgs Barn Size10x8
Out Bldgs Workshop Shed Size10x8
Broker ReciprocityYes
Fixtures RemovedNo
Fixtures Rented LeasedNo
Flood PlainNo
Approx Year of Renovations Addns2023
SPOLP Ratio0.99
SPLP Ratio0.99
BasementFull,Finished,Exterior Entry
HeatingBaseboard,Hot Water,Natural Gas
Level2
Remarks
Great Family Home and Investment High Income Property for future development, close to Lougheed Highway, Highway 1, Maryhill Bypass, and Braid skytrain station. Just 5 mins drive to Superstore, Canadian Tire, T&T, and all kinds of branded shops and restaurants. Inside has been beautifully renovated with two modern kitchens, huge island with quartz counter top, newer appliances, new laminated floor, updated bathrooms. Enjoy beautiful view while having a BBQ on the spacious 16'x12' deck. Excellent mortgage helper is the self-contained basement 3 bdrm suite with a large kitchen/living room, full bathroom, separate laundry & entrance. 2019 Roof, 2020 hot water tank and hot water radiant heat baseboard on 2 controls. No sign in front of property. Please don't disturb tenants.
This representation is based in whole or in part on data generated by the Chilliwack District Real Estate Board, Fraser Valley Real Estate Board or Greater Vancouver REALTORS®, which assumes no responsibility for its accuracy.
Location
Province:
British Columbia
City:
Coquitlam
Community:
Cape Horn
Room
Room
Level
Length
Width
Area
Living Room
Main
13.68
16.34
223.53
Dining Room
Main
0.00
11.15
0.00
Kitchen
Main
11.15
12.01
133.95
Primary Bedroom
Main
11.32
12.60
142.60
Bedroom
Main
9.32
10.24
95.38
Bedroom
Main
8.99
10.07
90.54
Living Room
Below
12.34
12.83
158.25
Kitchen
Below
11.84
12.01
142.22
Primary Bedroom
Below
11.84
12.01
142.22
Bedroom
Below
9.25
11.52
106.54
Bedroom
Below
8.43
11.52
97.10
Walk-In Closet
Below
5.58
6.00
33.49
School Info
Private SchoolsK-5 Grades Only
Cape Horn Elementary
155 Finnigan St, Coquitlam0.526 km
ElementaryEnglish
6-8 Grades Only
Montgomery Middle School
1900 Edgewood Ave, Coquitlam1.373 km
ElementaryEnglish
9-12 Grades Only
Centennial School
570 Poirier St, Coquitlam2.291 km
SecondaryEnglish
Book Viewing
Your feedback has been submitted.
Submission Failed! Please check your input and try again or contact us

