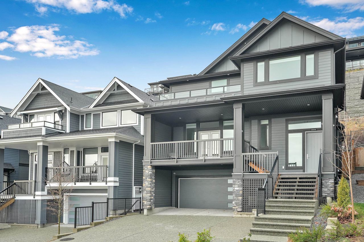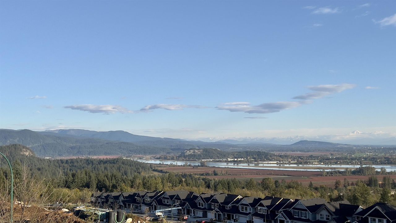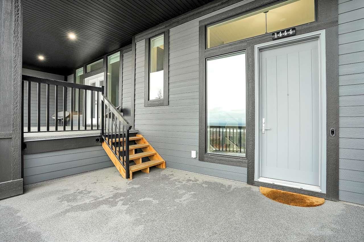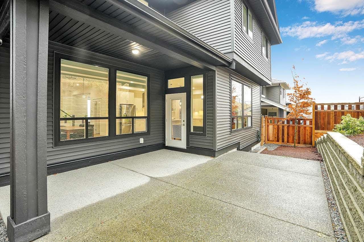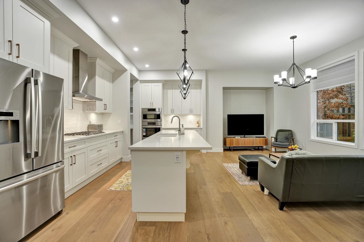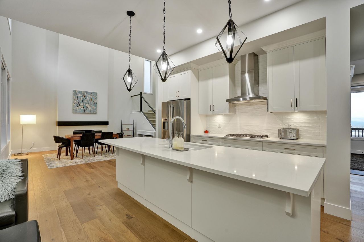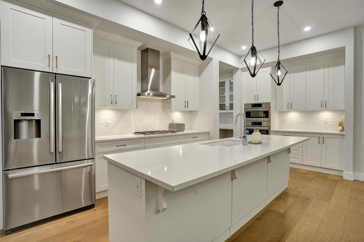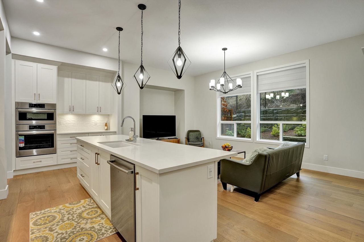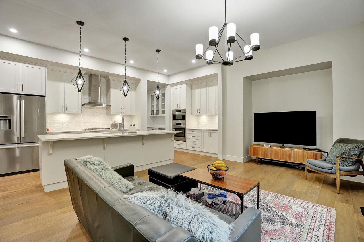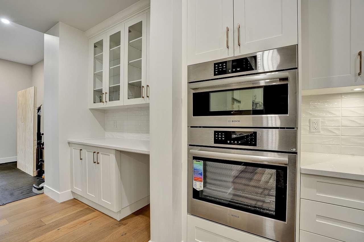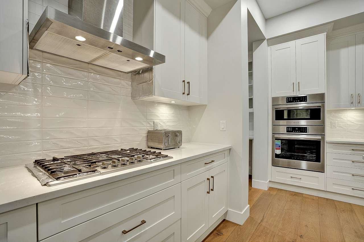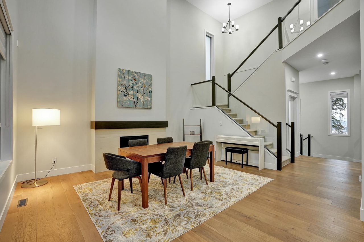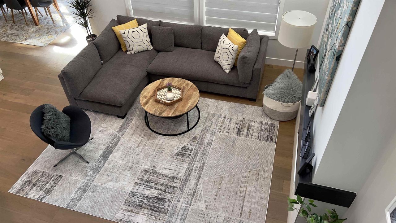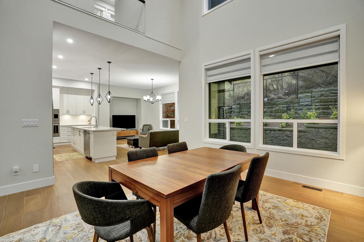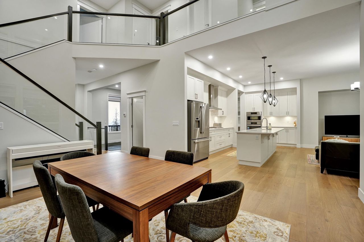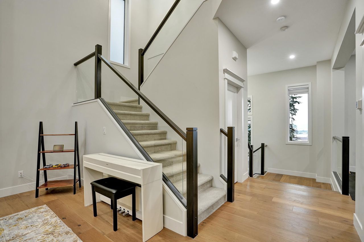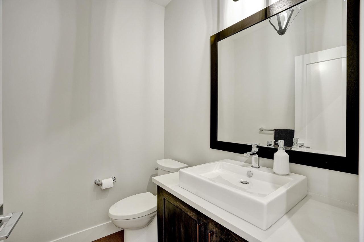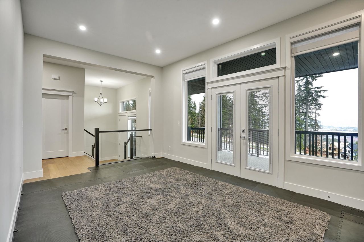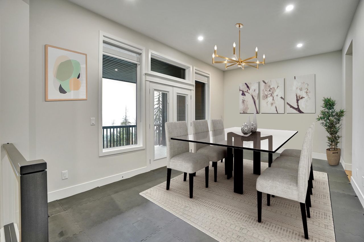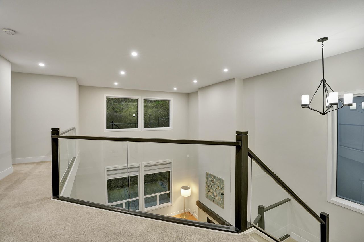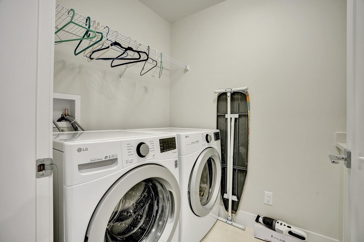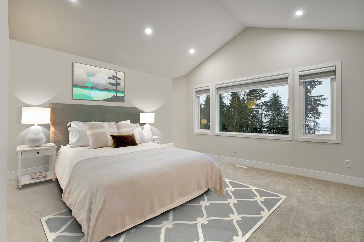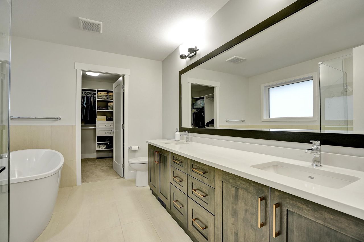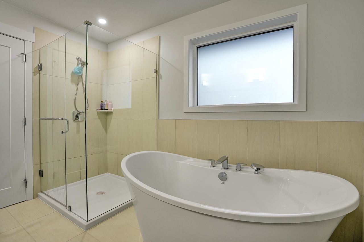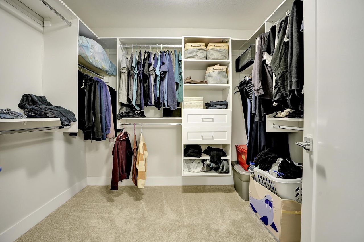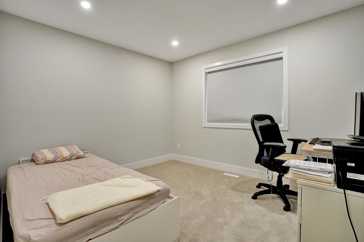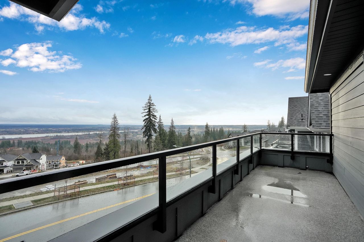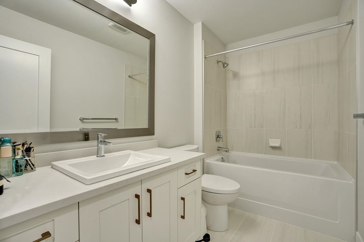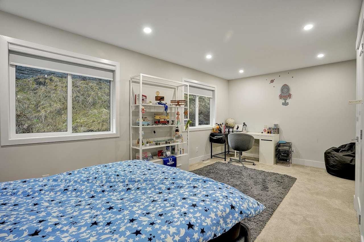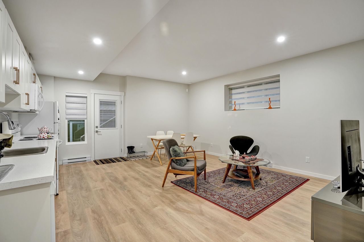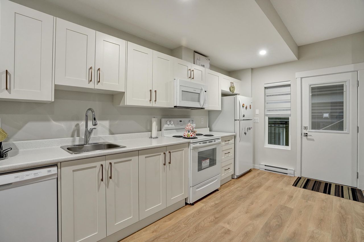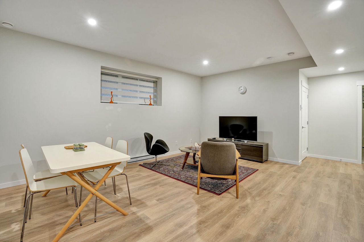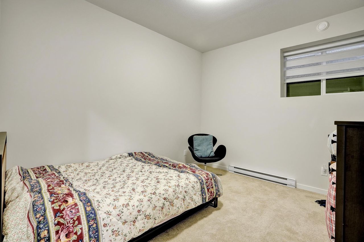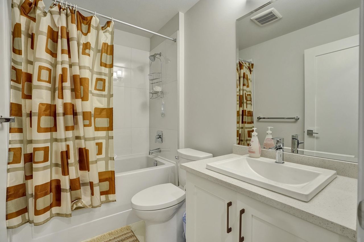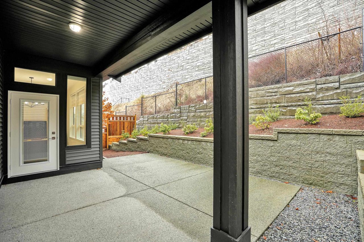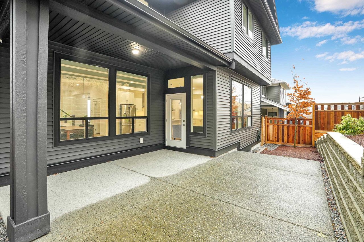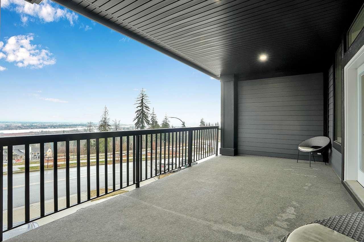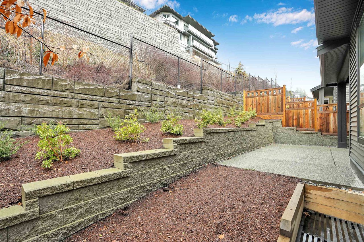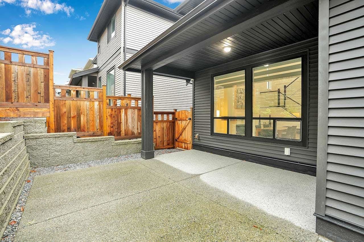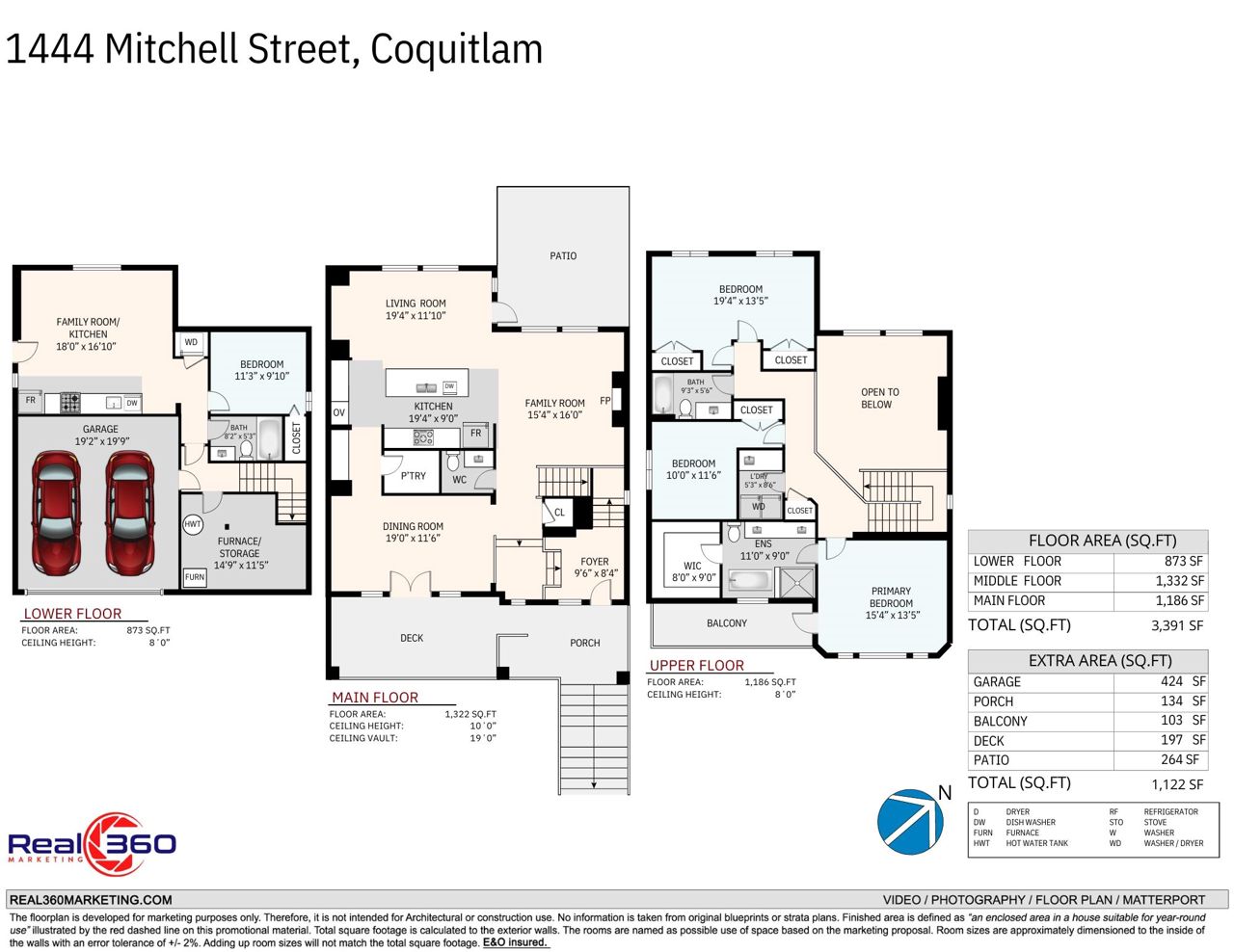- British Columbia
- Coquitlam
1444 Mitchell St
CAD$2,199,000
CAD$2,199,000 Asking price
1444 Mitchell StreetCoquitlam, British Columbia, V3E0P2
Delisted · Terminated ·
544(2)| 3391 sqft
Listing information last updated on Fri Feb 23 2024 12:14:48 GMT-0500 (Eastern Standard Time)

Open Map
Log in to view more information
Go To LoginSummary
IDR2827705
StatusTerminated
Ownership TypeFreehold NonStrata
Brokered ByRE/MAX Crest Realty
TypeResidential House,Detached,Residential Detached
AgeConstructed Date: 2021
Lot Size44.2 * undefined Feet
Land Size6098.4 ft²
Square Footage3391 sqft
RoomsBed:5,Kitchen:2,Bath:4
Parking2 (4)
Virtual Tour
Detail
Building
Bathroom Total4
Bedrooms Total5
AmenitiesLaundry - In Suite
AppliancesAll,Oven - Built-In,Refrigerator
Architectural Style2 Level
Basement DevelopmentFinished
Basement FeaturesUnknown
Basement TypeUnknown (Finished)
Constructed Date2021
Construction Style AttachmentDetached
Fireplace PresentTrue
Fireplace Total1
Fire ProtectionSecurity system,Smoke Detectors
Heating TypeForced air
Size Interior3391 sqft
TypeHouse
Outdoor AreaBalcny(s) Patio(s) Dck(s),Sundeck(s)
Floor Area Finished Main Floor1332
Floor Area Finished Total3391
Floor Area Finished Above Main1186
Floor Area Finished Blw Main873
Legal DescriptionLOT 18, PLAN EPP89174, SECTION 17, TOWNSHIP 40, NEW WESTMINSTER LAND DISTRICT
Driveway FinishConcrete
Fireplaces1
Bath Ensuite Of Pieces5
Lot Size Square Ft6128
TypeHouse/Single Family
FoundationConcrete Slab
Titleto LandFreehold NonStrata
Fireplace FueledbyNatural Gas
No Floor Levels3
Floor FinishHardwood,Mixed,Carpet
RoofAsphalt
ConstructionFrame - Wood
SuiteLegal Suite
Exterior FinishFibre Cement Board,Mixed,Vinyl
FlooringHardwood,Mixed,Carpet
Fireplaces Total1
Exterior FeaturesGarden,Balcony
Above Grade Finished Area2518
AppliancesWasher/Dryer,Trash Compactor,Dishwasher,Refrigerator,Cooktop,Microwave,Oven,Range
Rooms Total13
Building Area Total3391
GarageYes
Main Level Bathrooms1
Patio And Porch FeaturesPatio,Deck,Sundeck
Fireplace FeaturesGas
Lot FeaturesWooded
Basement
Basement AreaFully Finished
Land
Size Total6128 sqft
Size Total Text6128 sqft
Acreagefalse
AmenitiesShopping
Landscape FeaturesGarden Area
Size Irregular6128
Lot Size Square Meters569.31
Lot Size Hectares0.06
Lot Size Acres0.14
Directional Exp Rear YardSouth
Parking
ParkingGarage,Visitor Parking
Parking AccessFront
Parking TypeGarage; Double,Visitor Parking
Out Bldgs Garage Size19'2"x16'10
Parking FeaturesGarage Double,Guest,Front Access,Concrete,Garage Door Opener
Utilities
Tax Utilities IncludedNo
Water SupplyCity/Municipal
Features IncludedClthWsh/Dryr/Frdg/Stve/DW,Compactor - Garbage,Garage Door Opener,Microwave,Oven - Built In,Pantry,Range Top,Refrigerator,Security System,Smoke Alarm
Fuel HeatingForced Air
Surrounding
Ammenities Near ByShopping
Community FeaturesShopping Nearby
Exterior FeaturesGarden,Balcony
Road Surface TypePaved
View TypeView
Distto School School BusCLOSE
Community FeaturesShopping Nearby
Distanceto Pub Rapid TrCLOSE
Other
FeaturesTreed,Trash compactor
Laundry FeaturesIn Unit
Security FeaturesSecurity System,Smoke Detector(s)
Internet Entire Listing DisplayYes
Road Surface TypePaved
Interior FeaturesPantry
SewerPublic Sewer,Storm Sewer
Pid031-012-523
Sewer TypeCity/Municipal
Cancel Effective Date2024-01-05
Gst IncludedYes
Site InfluencesPaved Road,Shopping Nearby,Treed
Property DisclosureYes
Services ConnectedCommunity,Electricity,Natural Gas,Storm Sewer,Water
View SpecifyCITY, MOUNTAIN
Broker ReciprocityYes
Fixtures RemovedNo
Fixtures Rented LeasedNo
Flood PlainNo
BasementFinished
HeatingForced Air
Level2
ExposureS
Remarks
A MUST SEE Fox Ridge built house with spacious main floor and a sunken entry with walk-in coat closet and lots of natural lights. Upgraded flooring, lightning, glass railings, upgraded electrical panel to support 2 EV cars charging at the same time with a voltage stabilizer. Formal dining room featuring double french doors to the large covered front balcony & veranda with stunning views. Gourmet kitchen with Bosch appliances complete with large centre island, plenty of cabinet & counter space and access to the formal dining area through the butler's pantry. Cozy family room with fireplace an 18' ceiling. The upper floor boasts 3 bedrooms - including the vaulted ceiling master bedroom, ensuite and a private balcony. Basement w/1 bed legal suite.
This representation is based in whole or in part on data generated by the Chilliwack District Real Estate Board, Fraser Valley Real Estate Board or Greater Vancouver REALTORS®, which assumes no responsibility for its accuracy.
Location
Province:
British Columbia
City:
Coquitlam
Community:
Burke Mountain
Room
Room
Level
Length
Width
Area
Dining Room
Main
11.09
19.32
214.29
Kitchen
Main
8.99
19.32
173.71
Dining Room
Main
11.52
19.00
218.75
Family Room
Main
16.01
15.32
245.31
Foyer
Main
8.33
9.51
79.29
Patio
Main
8.99
19.00
170.77
Primary Bedroom
Above
13.42
15.32
205.59
Bedroom
Above
11.52
10.01
115.23
Bedroom
Above
6.59
9.58
63.18
Bedroom
Below
9.09
11.25
102.27
Kitchen
Below
16.08
18.01
289.56
Storage
Below
11.42
14.76
168.56
Bedroom
Above
6.59
9.58
63.18
Book Viewing
Your feedback has been submitted.
Submission Failed! Please check your input and try again or contact us

