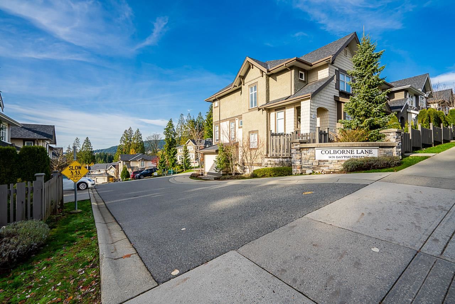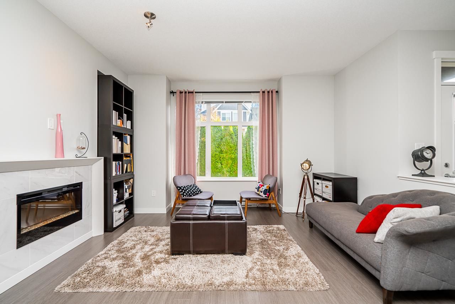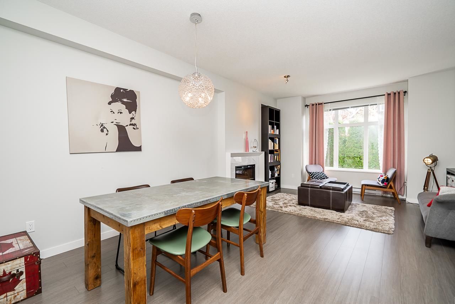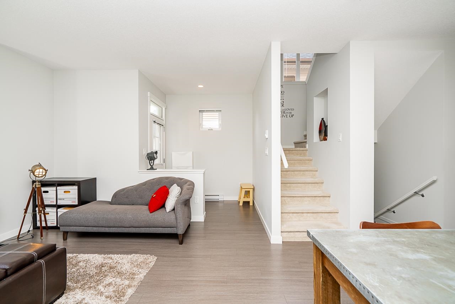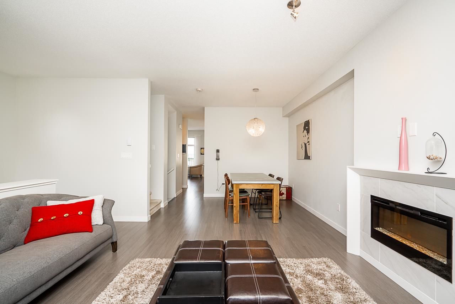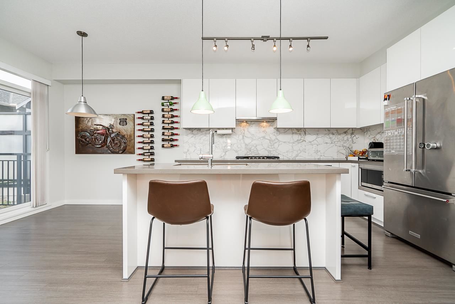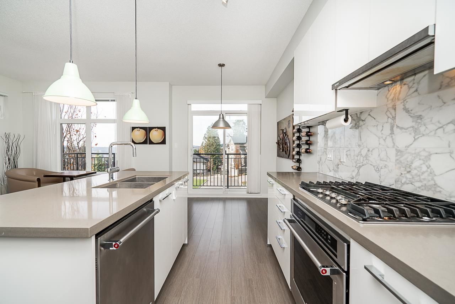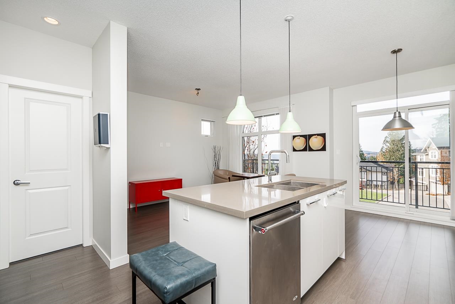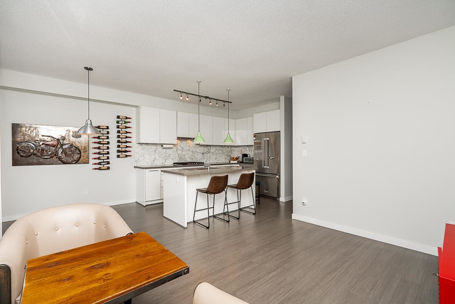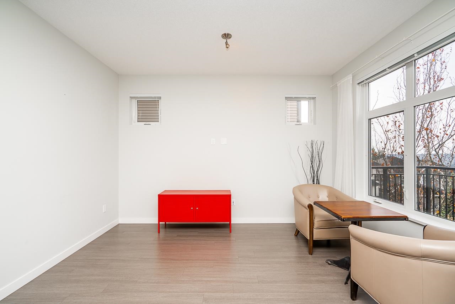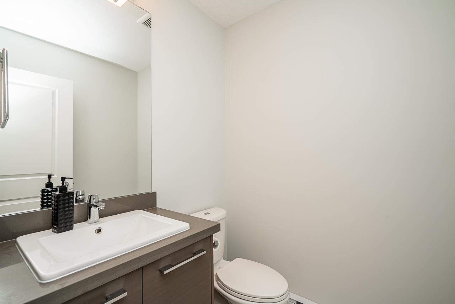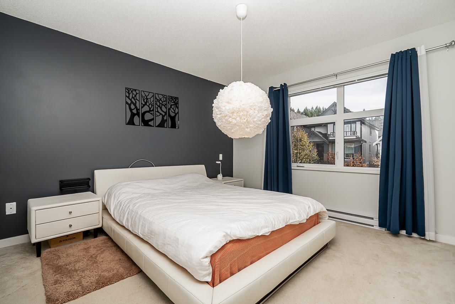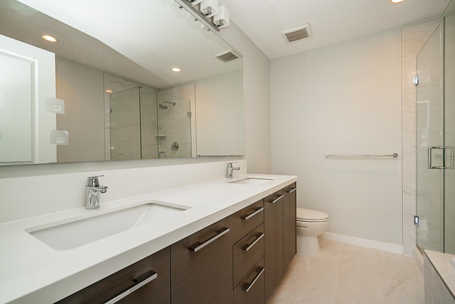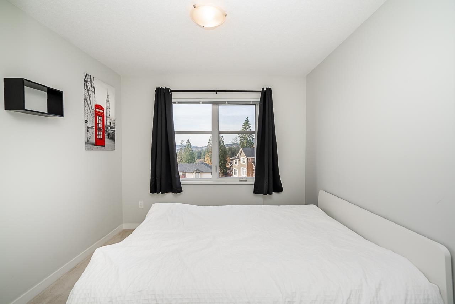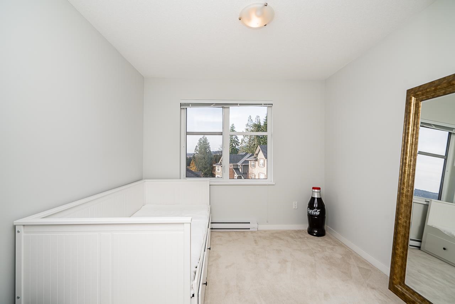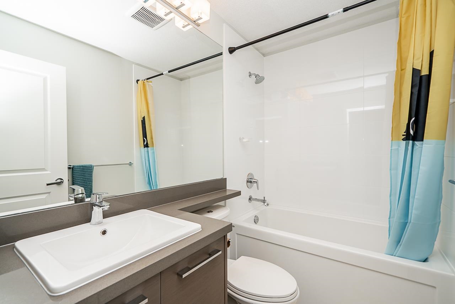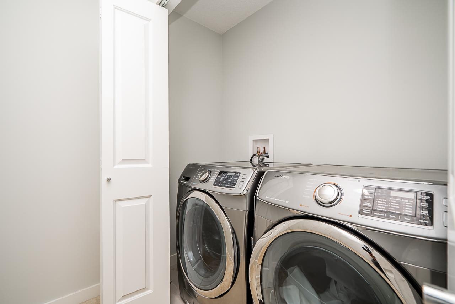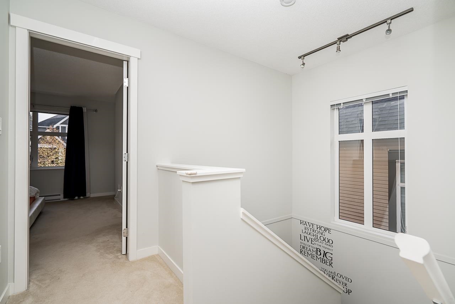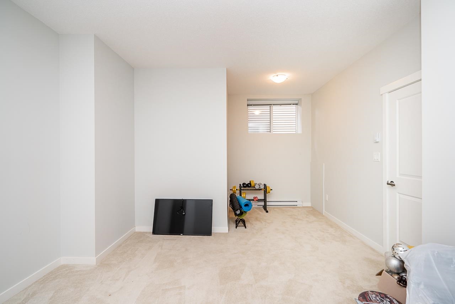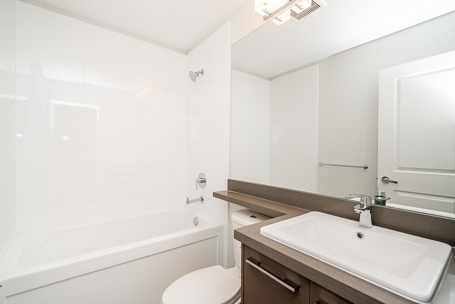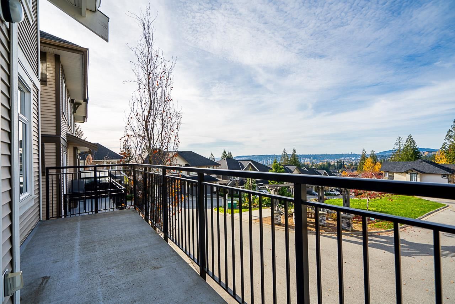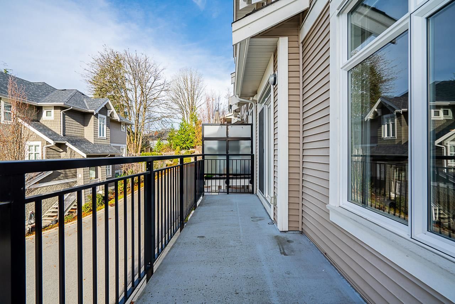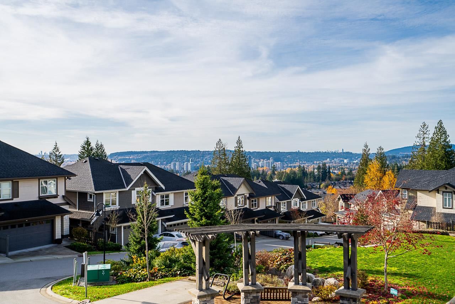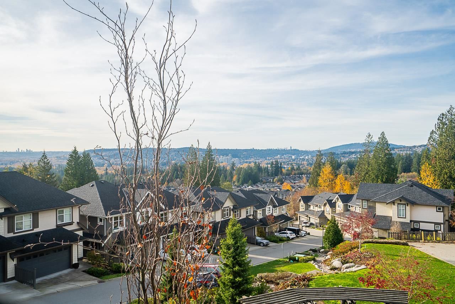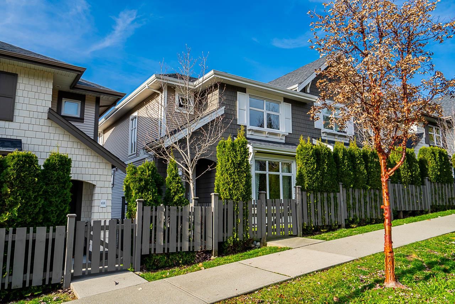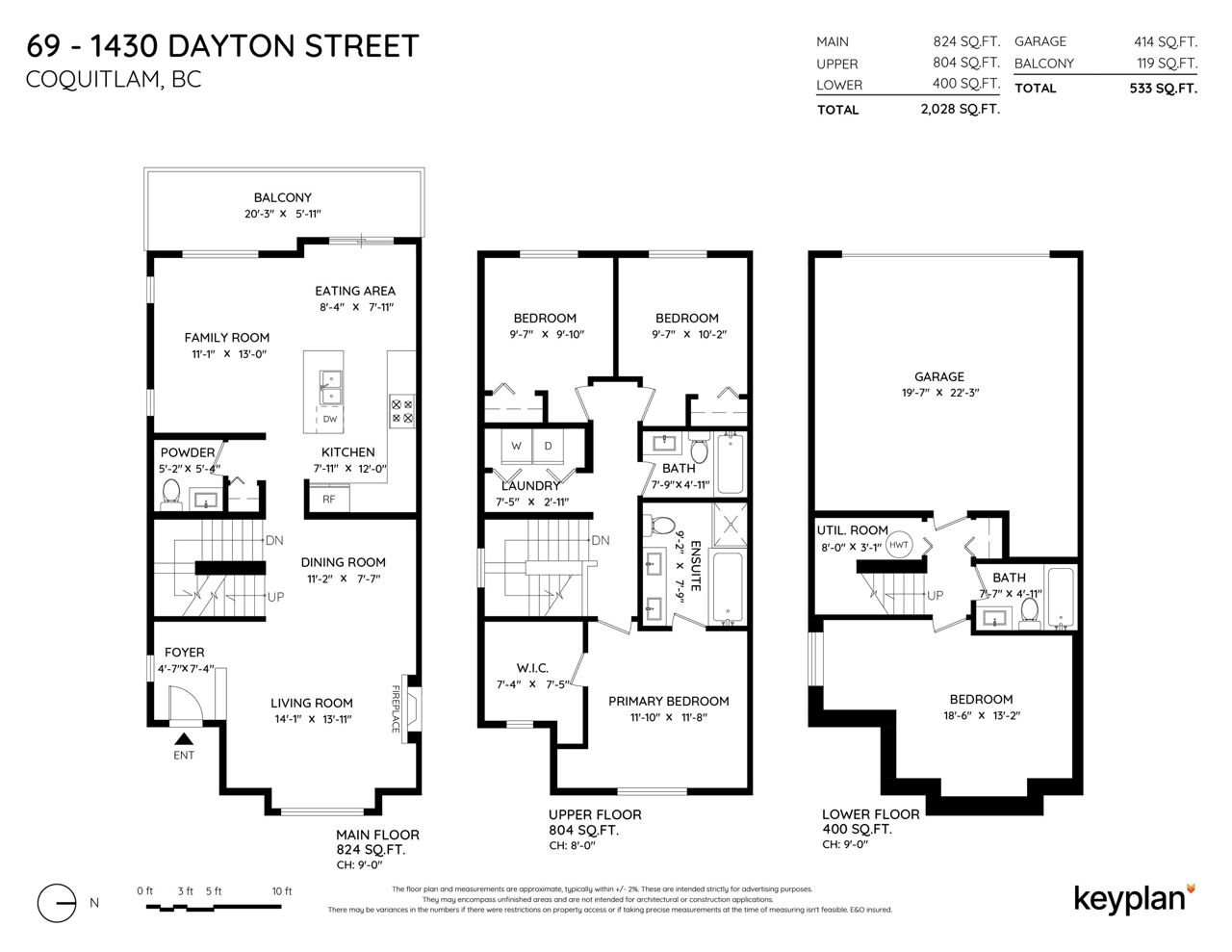- British Columbia
- Coquitlam
1430 Dayton St
SoldCAD$x,xxx,xxx
CAD$1,299,000 Asking price
69 1430 Dayton StreetCoquitlam, British Columbia, V3E0E7
Sold · Closed ·
442(2)| 2028 sqft
Listing information last updated on Fri Oct 25 2024 17:04:29 GMT-0400 (Eastern Daylight Time)

Open Map
Log in to view more information
Go To LoginSummary
IDR2833761
StatusClosed
Ownership TypeFreehold Strata
Brokered ByRoyal First Realty
TypeResidential Townhouse,Attached,Residential Attached
AgeConstructed Date: 2016
Lot Size0 x 0.0 Feet
Square Footage2028 sqft
RoomsBed:4,Kitchen:1,Bath:4
Parking2 (2)
Maint Fee359.41 /
Detail
Building
Outdoor AreaBalcony(s),Fenced Yard
Floor Area Finished Main Floor824
Floor Area Finished Total2028
Floor Area Finished Above Main804
Floor Area Finished Blw Main400
Legal DescriptionSTRATA LOT 69, PLAN EPS3051, SECTION 18, TOWNSHIP 40, GROUP 1, NEW WESTMINSTER LAND DISTRICT, TOGETHER WITH AN INTEREST IN THE COMMON PROPERTY IN PROPORTION TO THE UNIT ENTITLEMENT OF THE STRATA LOT AS SHOWN ON FORM V
Fireplaces1
Bath Ensuite Of Pieces8
TypeTownhouse
FoundationConcrete Perimeter,Concrete Slab
Unitsin Development95
Titleto LandFreehold Strata
Fireplace FueledbyElectric
No Floor Levels3
RoofAsphalt
Tot Unitsin Strata Plan95
ConstructionFrame - Wood
Exterior FinishMixed
Fireplaces Total1
Exterior FeaturesGarden,Balcony
Above Grade Finished Area1628
AppliancesWasher/Dryer,Dishwasher,Refrigerator,Cooktop,Microwave
Association AmenitiesTrash,Maintenance Grounds,Management,Snow Removal
Rooms Total12
Building Area Total2028
GarageYes
Main Level Bathrooms1
Fireplace FeaturesElectric
Lot FeaturesCentral Location,Cul-De-Sac,Greenbelt,Lane Access,Recreation Nearby
Basement
Basement AreaFully Finished
Parking
Parking AccessRear
Parking TypeGarage; Double
Parking FeaturesGarage Double,Rear Access,Garage Door Opener
Utilities
Tax Utilities IncludedNo
Water SupplyCity/Municipal
Features IncludedClthWsh/Dryr/Frdg/Stve/DW,Garage Door Opener,Microwave,Smoke Alarm
Fuel HeatingBaseboard,Electric
Surrounding
Council Park ApproveNo
Community FeaturesShopping Nearby
Other
Laundry FeaturesIn Unit
Security FeaturesSmoke Detector(s)
AssociationYes
Internet Entire Listing DisplayYes
SewerPublic Sewer,Sanitary Sewer,Storm Sewer
Processed Date2023-12-06
Pid029-878-837
Sewer TypeCity/Municipal
Site InfluencesCentral Location,Cul-de-Sac,Greenbelt,Lane Access,Recreation Nearby,Shopping Nearby
Property DisclosureYes
Services ConnectedElectricity,Natural Gas,Sanitary Sewer,Storm Sewer,Water
Rain ScreenFull
View SpecifyCITY AND MOUTAIN
Broker ReciprocityYes
Fixtures RemovedNo
Fixtures Rented LeasedNo
Mgmt Co NameTribe Management Inc
Mgmt Co Phone604-343-2601
CatsYes
DogsYes
SPOLP Ratio1
Maint Fee IncludesGarbage Pickup,Gardening,Management,Snow removal
Short Term Lse Details30 DAYS
SPLP Ratio1
BasementFinished
HeatingBaseboard,Electric
Level3
Unit No.69
Remarks
Amazing views with "duplex style" townhouse developed by Polygon. 4 bed, 4 bath, 2 car side by side garage w/driveway apron. Very spacious & open floor plan. Schools, parks, walking trails, shops are just minutes away.
This representation is based in whole or in part on data generated by the Chilliwack District Real Estate Board, Fraser Valley Real Estate Board or Greater Vancouver REALTORS®, which assumes no responsibility for its accuracy.
Location
Province:
British Columbia
City:
Coquitlam
Community:
Burke Mountain
Room
Room
Level
Length
Width
Area
Foyer
Main
7.35
4.59
33.76
Living Room
Main
13.91
14.07
195.79
Dining Room
Main
7.58
11.15
84.54
Kitchen
Main
12.01
7.91
94.94
Eating Area
Main
7.91
8.33
65.89
Family Room
Main
12.99
11.09
144.07
Primary Bedroom
Above
11.68
11.84
138.33
Bedroom
Above
9.84
9.58
94.29
Bedroom
Above
10.17
9.58
97.43
Walk-In Closet
Above
7.41
7.35
54.49
Bedroom
Below
13.16
18.50
243.44
Laundry
Above
2.99
7.41
22.14
Book Viewing
Your feedback has been submitted.
Submission Failed! Please check your input and try again or contact us

