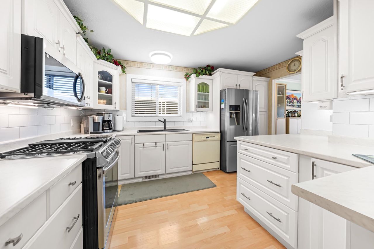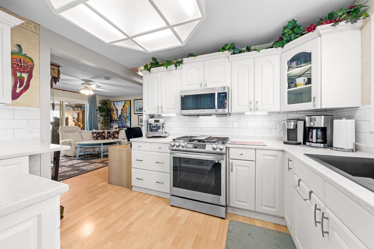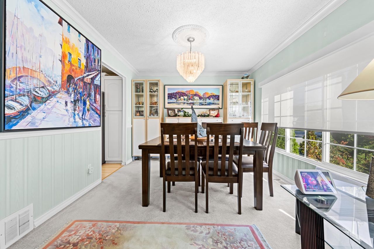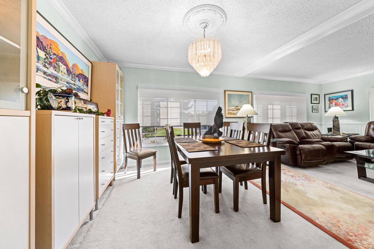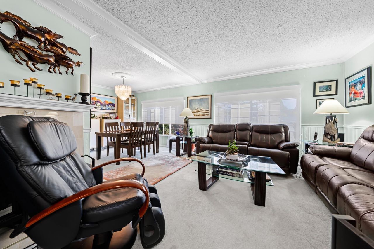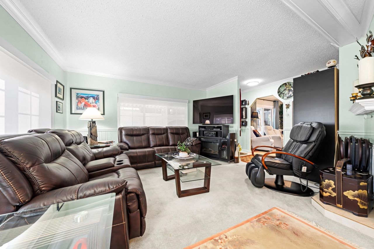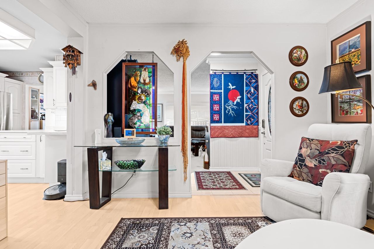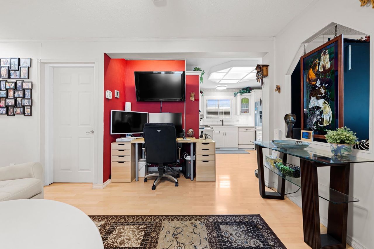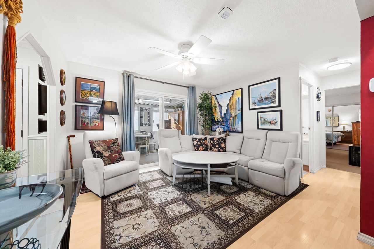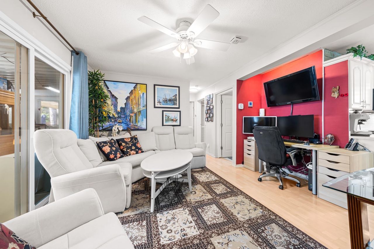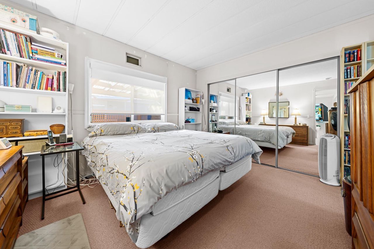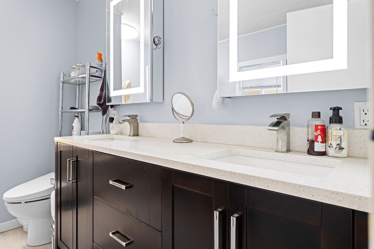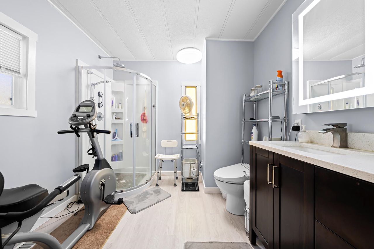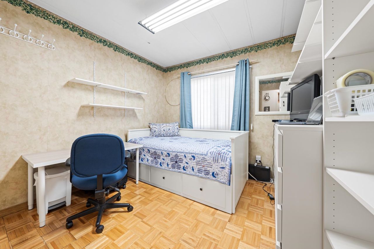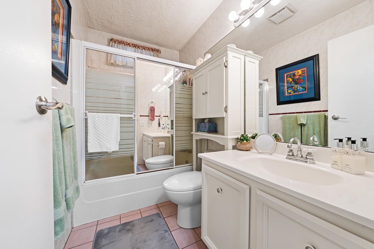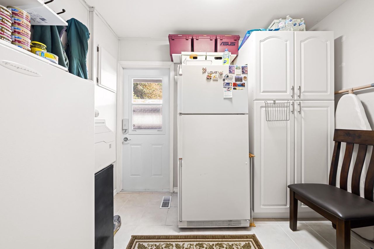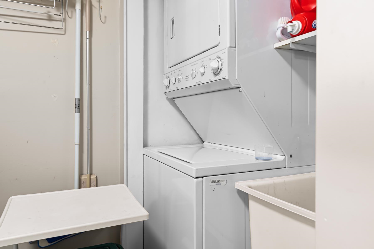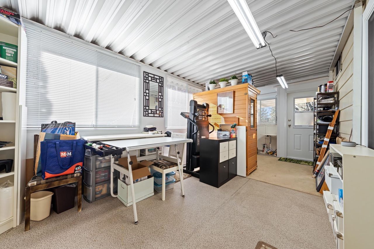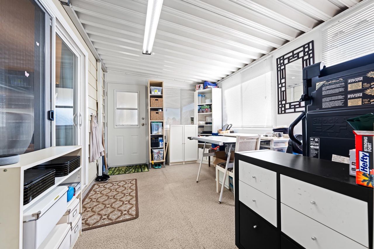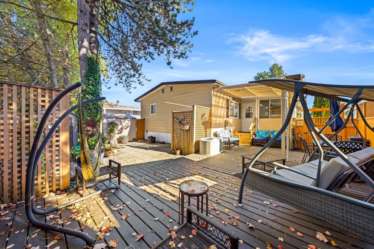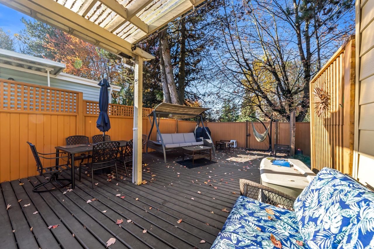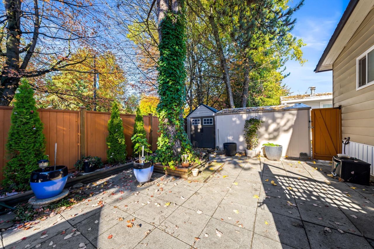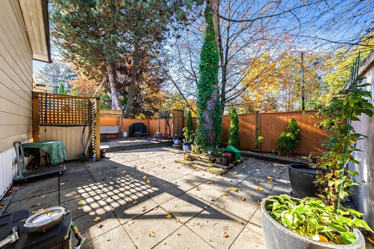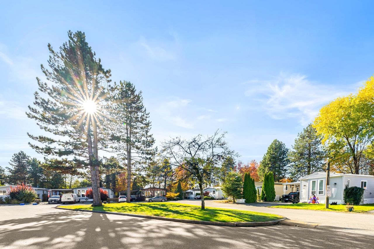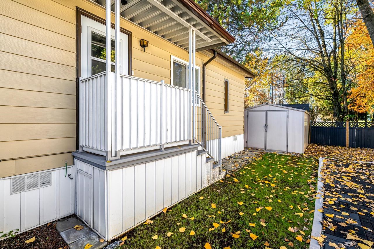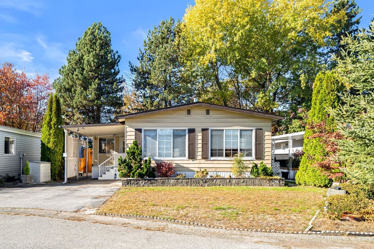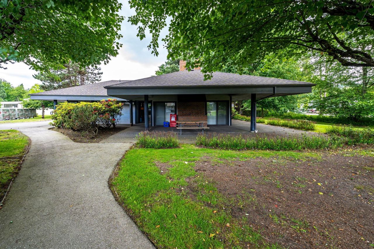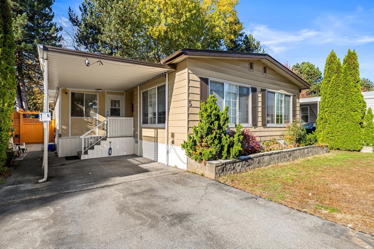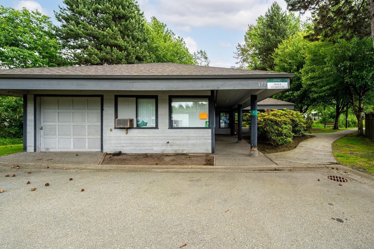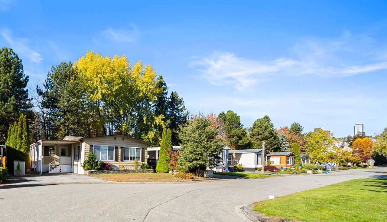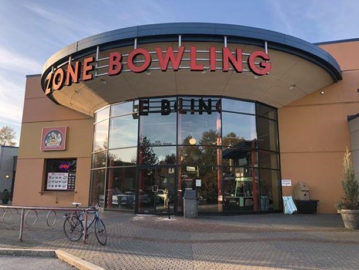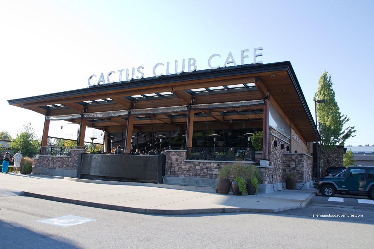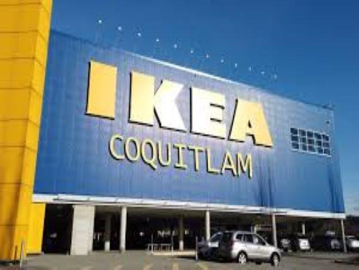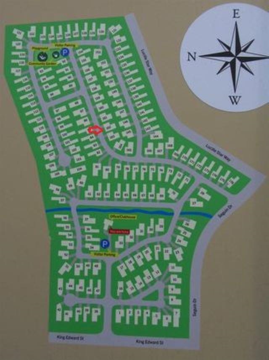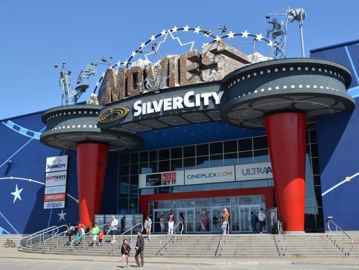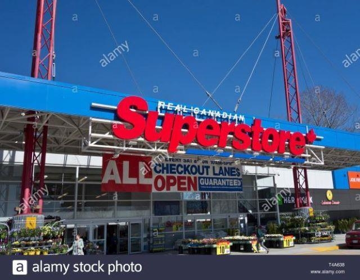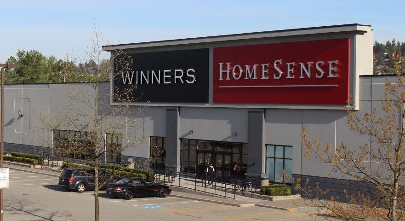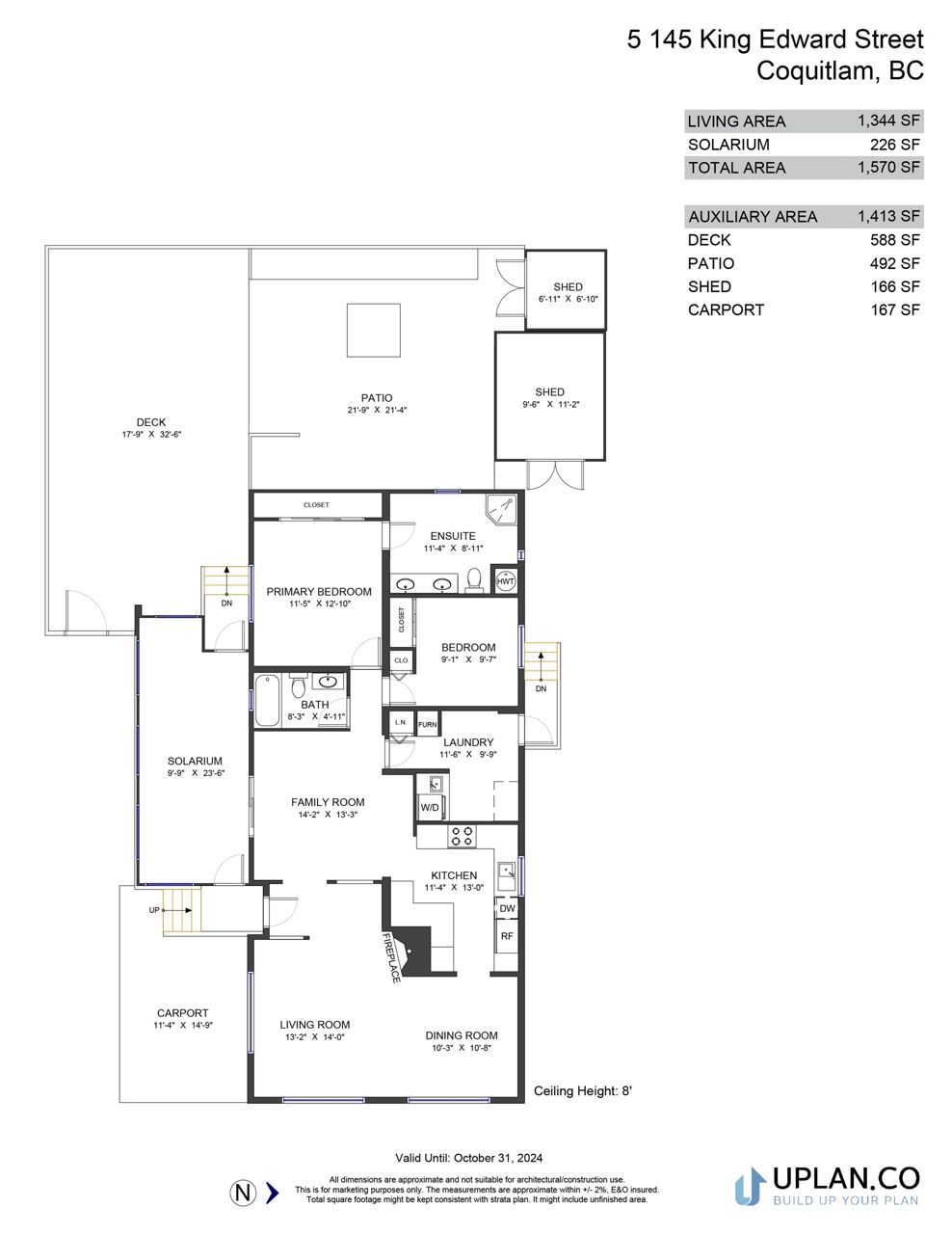- British Columbia
- Coquitlam
145 King Edward St
SoldCAD$xxx,xxx
CAD$499,000 Asking price
5 145 King Edward StreetCoquitlam, British Columbia, V3K6K9
Sold · Closed ·
223(1)| 1570 sqft
Listing information last updated on Thu Mar 14 2024 15:25:33 GMT-0400 (Eastern Daylight Time)

Open Map
Log in to view more information
Go To LoginSummary
IDR2829274
StatusClosed
Ownership TypeLeasehold not prepaid-NonStrata
Brokered ByRoyal LePage West Real Estate Services
TypeResidential House,Manufactured,Residential Detached,Manufactured House
AgeConstructed Date: 1983
Square Footage1570 sqft
RoomsBed:2,Kitchen:1,Bath:2
Parking1 (3)
Detail
Building
Bathroom Total2
Bedrooms Total2
AppliancesWasher & Dryer,Dishwasher,Refrigerator,Stove
Constructed Date1983
Construction Style AttachmentDetached
Cooling TypeAir Conditioned
Fireplace PresentTrue
Fireplace Total1
FixtureDrapes/Window coverings
Heating TypeForced air
Size Interior1570 sqft
TypeMobile Home
Outdoor AreaPatio(s)
Floor Area Finished Main Floor1570
Floor Area Finished Total1570
Legal DescriptionPL 66298 LD 36 MHR #51151 BAY 5 MILL CREEK VGE MHP ROLL #12-305-40007-019
Fireplaces1
Bath Ensuite Of Pieces4
TypeManufactured
FoundationConcrete Block
Titleto LandLeasehold not prepaid-NonStrata
Fireplace FueledbyWood
No Floor Levels1
Floor FinishHardwood,Vinyl/Linoleum,Wall/Wall/Mixed
RoofAsphalt
ConstructionManufactured/Mobile
SuiteNone
Exterior FinishVinyl
FlooringHardwood,Vinyl,Wall/Wall/Mixed
Fireplaces Total1
Above Grade Finished Area1570
AppliancesWasher/Dryer,Washer,Dishwasher,Refrigerator,Cooktop,Freezer,Microwave
Other StructuresShed(s)
Association AmenitiesClubhouse
Rooms Total8
Building Area Total1570
Main Level Bathrooms2
Patio And Porch FeaturesPatio
Fireplace FeaturesWood Burning
Window FeaturesWindow Coverings,Insulated Windows
Lot FeaturesNear Golf Course,Recreation Nearby
Basement
Basement AreaNone
Land
Size Total0
Size Total Text0
Acreagefalse
AmenitiesGolf Course,Recreation,Shopping
Size Irregular0
Directional Exp Rear YardSoutheast
Parking
Parking AccessFront
Parking TypeCarport; Single
Parking FeaturesCarport Single,Front Access
Utilities
Tax Utilities IncludedNo
Water SupplyCity/Municipal
Features IncludedAir Conditioning,Clothes Washer/Dryer,Dishwasher,Drapes/Window Coverings,Freezer,Microwave,Refrigerator,Storage Shed,Stove,Windows - Thermo
Fuel HeatingForced Air
Surrounding
Ammenities Near ByGolf Course,Recreation,Shopping
Community FeaturesShopping Nearby
View TypeView
Distto School School BusCLOSE
Community FeaturesShopping Nearby
Distanceto Pub Rapid TrWALK
Other
Internet Entire Listing DisplayYes
SewerPublic Sewer,Sanitary Sewer,Storm Sewer
Processed Date2024-03-14
Pid800-165-587
Sewer TypeCity/Municipal
Site InfluencesGolf Course Nearby,Recreation Nearby,Shopping Nearby
PAD Rental1250
Property DisclosureYes
Services ConnectedCommunity,Electricity,Natural Gas,Sanitary Sewer,Storm Sewer,Water
View SpecifyVIEW
Broker ReciprocityYes
Fixtures RemovedNo
Fixtures Rented LeasedNo
CSABCE393259
SPOLP Ratio1
SPLP Ratio1
BasementNone
A/CAir Conditioning
HeatingForced Air
Level1
Unit No.5
ExposureSE
Remarks
Welcome to this meticulously cared-for 2-bedroom, 2-bath, Living room, family room, home, where pride of ownership truly shines. This charming property boasts a spacious living room, family room, Solarium; Central air; double remote blinds in Living room for added convenience & adding a touch of modern elements. Enjoy the tranquility of your large, low-maintenance fenced yard, perfect for outdoor gatherings and relaxation. Affordable living meets quality in this beautifully maintained home – it's a great opportunity to make it yours. Step into a home that reflects the care and attention of its owners, a testament to the pride of ownership. The interior upgrades and the lovingly maintained exterior make this property a haven of comfort and style. Open House Sat. March 2 - 2-4pm
This representation is based in whole or in part on data generated by the Chilliwack District Real Estate Board, Fraser Valley Real Estate Board or Greater Vancouver REALTORS®, which assumes no responsibility for its accuracy.
Location
Province:
British Columbia
City:
Coquitlam
Community:
Maillardville
Room
Room
Level
Length
Width
Area
Living Room
Main
12.99
19.00
246.80
Dining Room
Main
10.01
10.01
100.13
Kitchen
Main
10.99
12.99
142.79
Family Room
Main
10.99
12.99
142.79
Primary Bedroom
Main
10.99
12.99
142.79
Bedroom
Main
8.99
10.99
98.80
Laundry
Main
10.01
10.01
100.13
Solarium
Main
0.00
0.00
0.00
School Info
Private Schools1-5 Grades Only
Alderson Elementary
825 Gauthier Ave, Coquitlam1.058 km
ElementaryEnglish
6-8 Grades Only
Maillard Middle School
1300 Rochester Ave, Coquitlam0.985 km
ElementaryEnglish
9-12 Grades Only
Centennial School
570 Poirier St, Coquitlam2.127 km
SecondaryEnglish
Book Viewing
Your feedback has been submitted.
Submission Failed! Please check your input and try again or contact us

