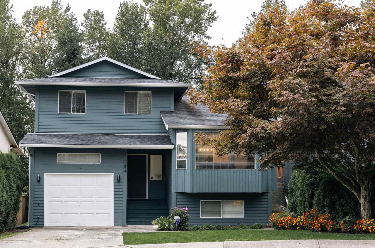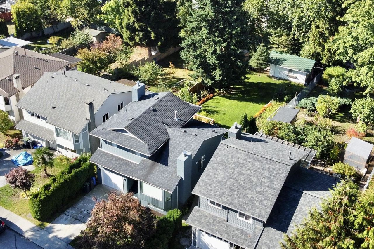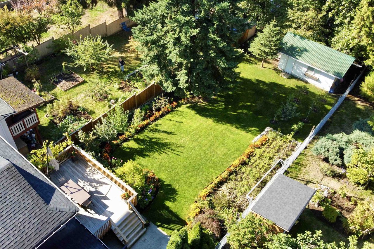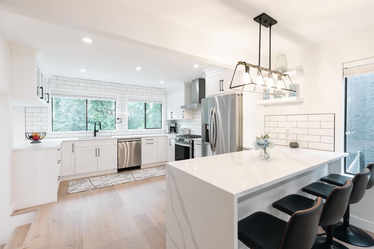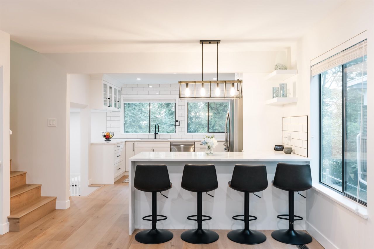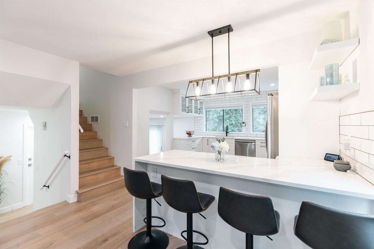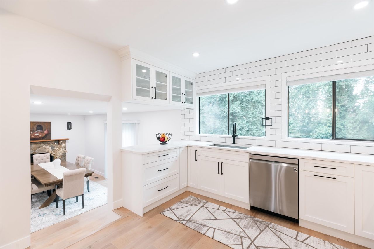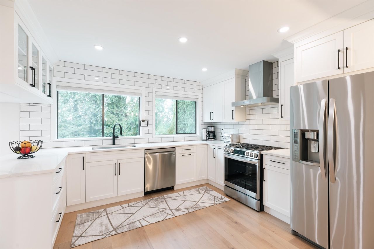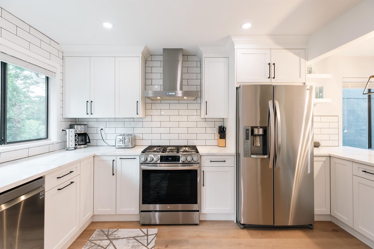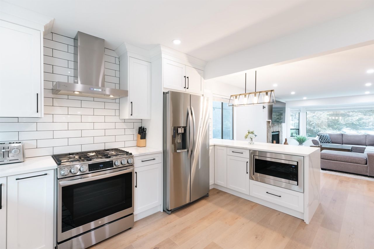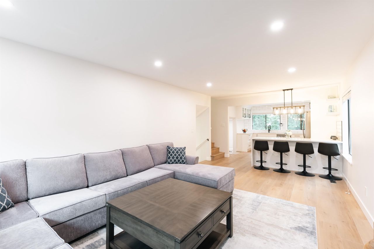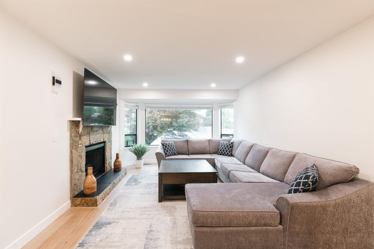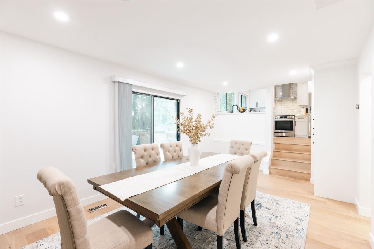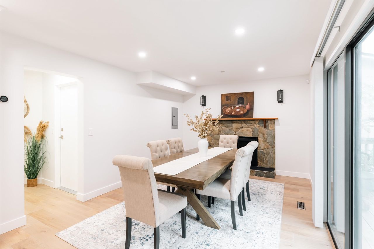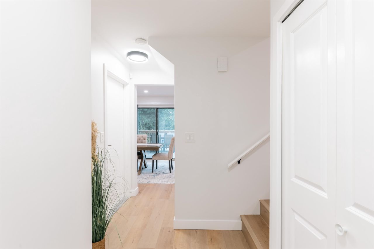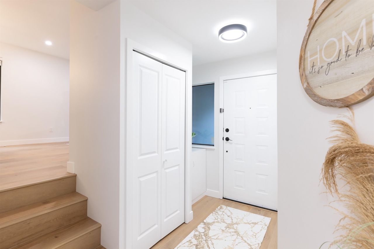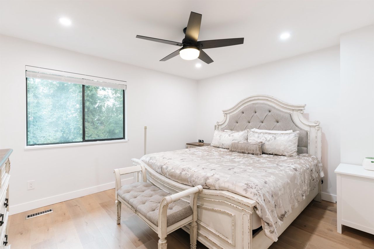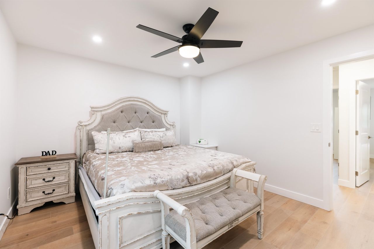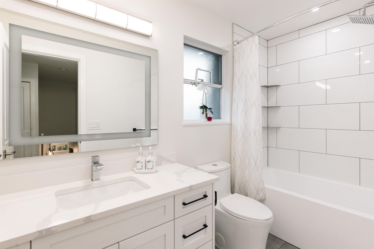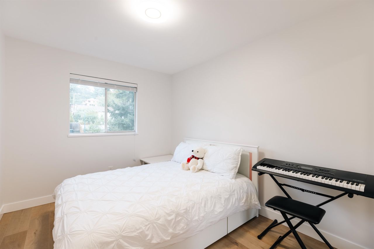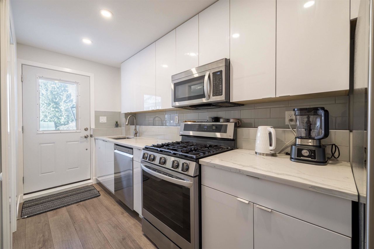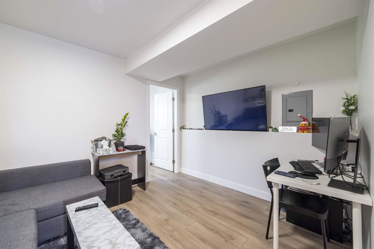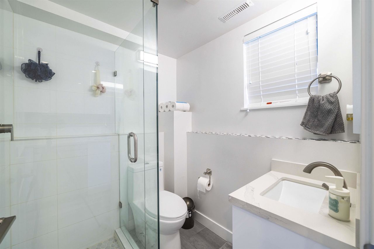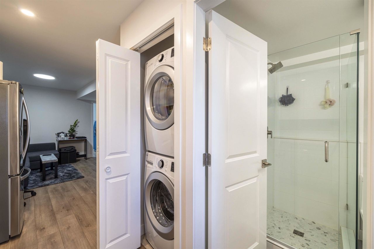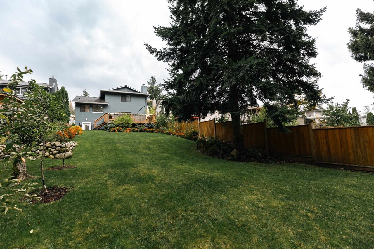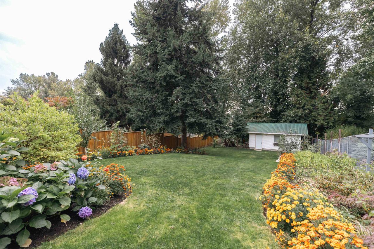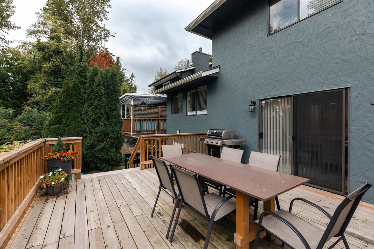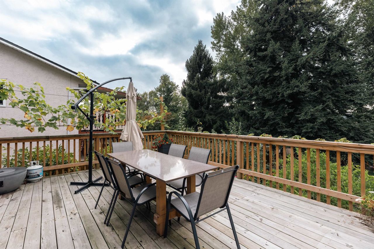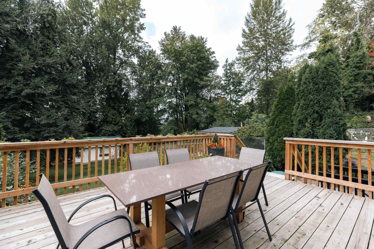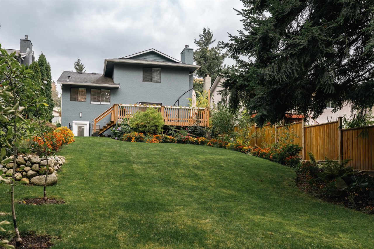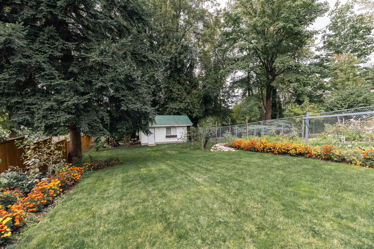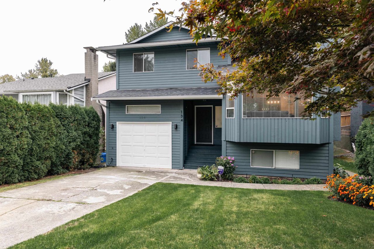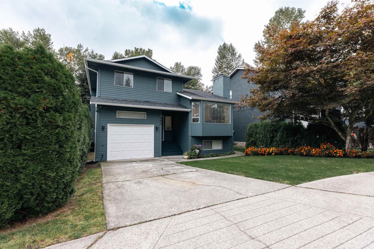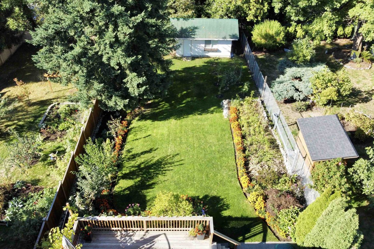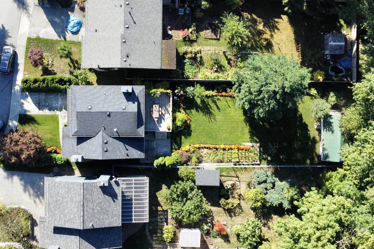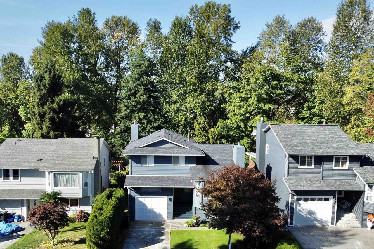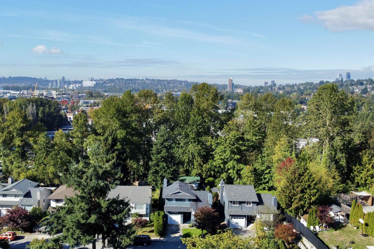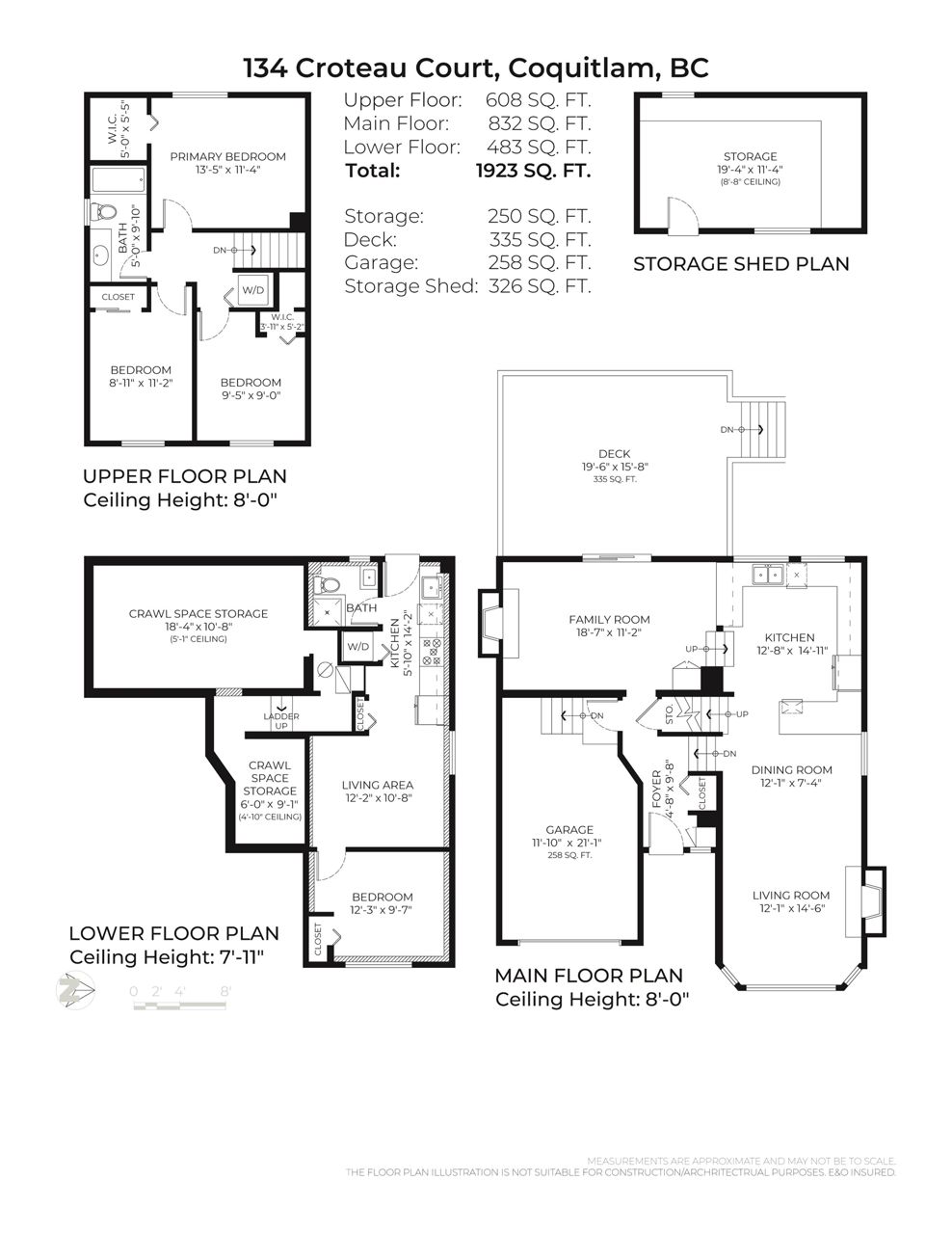- British Columbia
- Coquitlam
134 Croteau Crt
CAD$1,690,000
CAD$1,690,000 Asking price
134 Croteau CourtCoquitlam, British Columbia, V3K6E2
Delisted · Expired ·
422(1)| 1923 sqft
Listing information last updated on Fri Feb 23 2024 06:41:19 GMT-0500 (Eastern Standard Time)

Open Map
Log in to view more information
Go To LoginSummary
IDR2822221
StatusExpired
Ownership TypeFreehold NonStrata
Brokered ByOakwyn Realty Ltd.
TypeResidential House,Detached,Residential Detached
AgeConstructed Date: 1983
Lot Size49 * undefined Feet
Land Size7840.8 ft²
Square Footage1923 sqft
RoomsBed:4,Kitchen:2,Bath:2
Parking1 (2)
Virtual Tour
Detail
Building
Bathroom Total2
Bedrooms Total4
AmenitiesLaundry - In Suite
AppliancesAll
Architectural Style4 Level
Basement DevelopmentUnknown
Basement FeaturesUnknown
Basement TypeFull (Unknown)
Constructed Date1983
Construction Style AttachmentDetached
Fireplace PresentTrue
Fireplace Total2
Heating FuelNatural gas
Heating TypeForced air
Size Interior2249 sqft
TypeHouse
Outdoor AreaBalcny(s) Patio(s) Dck(s)
Floor Area Finished Main Floor832
Floor Area Finished Total1923
Floor Area Finished Above Main608
Floor Area Unfinished326
Floor Area Finished Blw Main483
Legal DescriptionLOT 217, PLAN NWP64986, DISTRICT LOT 64, NEW WESTMINSTER LAND DISTRICT
Fireplaces2
Lot Size Square Ft8051
TypeHouse/Single Family
FoundationConcrete Perimeter
Titleto LandFreehold NonStrata
Fireplace FueledbyWood
No Floor Levels3
Floor FinishMixed
RoofAsphalt
ConstructionFrame - Wood
SuiteUnauthorized Suite
Exterior FinishStucco,Wood
FlooringMixed
Fireplaces Total2
Exterior FeaturesBalcony
Above Grade Finished Area1440
AppliancesWasher/Dryer,Dishwasher,Refrigerator,Cooktop
Rooms Total15
Building Area Total2249
GarageYes
Patio And Porch FeaturesPatio,Deck
Fireplace FeaturesWood Burning
Lot FeaturesCentral Location,Cul-De-Sac,Recreation Nearby
Basement
Basement AreaFull
Land
Size Total8051 sqft
Size Total Text8051 sqft
Acreagefalse
AmenitiesRecreation,Shopping
Size Irregular8051
Lot Size Square Meters747.96
Lot Size Hectares0.07
Lot Size Acres0.18
Parking
Parking TypeGarage; Single
Parking FeaturesGarage Single
Utilities
Tax Utilities IncludedNo
Water SupplyCity/Municipal
Features IncludedClthWsh/Dryr/Frdg/Stve/DW
Fuel HeatingForced Air,Natural Gas
Surrounding
Ammenities Near ByRecreation,Shopping
Community FeaturesShopping Nearby
Exterior FeaturesBalcony
View TypeView
Community FeaturesShopping Nearby
Other
FeaturesCentral location,Cul-de-sac
Laundry FeaturesIn Unit
Internet Entire Listing DisplayYes
Interior FeaturesStorage
SewerPublic Sewer
Pid003-544-605
Sewer TypeCity/Municipal
Site InfluencesCentral Location,Cul-de-Sac,Recreation Nearby,Shopping Nearby
Property DisclosureYes
Services ConnectedCommunity
Rain ScreenNo
View SpecifyTrees and city views
Broker ReciprocityYes
Fixtures Rented LeasedNo
BasementFull
HeatingForced Air,Natural Gas
Level4
Remarks
Fully updated home with high-end finished, modern design, situated on a quiet cul-de-sac with a huge backyard surrounded by greenery (8051sf lot!). Inside has been beautifully renovated with new floors, a modern bathroom and a bright kitchen with windows overlooking the backyard. LG Appliances, modern white cabinets, LED smart lighting controlled by Alexa or Google, very bright and meticulously designed. 2 large wood burning fireplaces, dining room opens on to large 20x16' west facing deck overlooking the backyard. Enjoy sunsets, partial city views and complete privacy surrounded by greenery. Basement suite (1 Bed, 1 Bath) with high-end finishes, new modern kitchen and bathroom, laminate floors, in-suite laundry and separate entry.
This representation is based in whole or in part on data generated by the Chilliwack District Real Estate Board, Fraser Valley Real Estate Board or Greater Vancouver REALTORS®, which assumes no responsibility for its accuracy.
Location
Province:
British Columbia
City:
Coquitlam
Community:
Cape Horn
Room
Room
Level
Length
Width
Area
Kitchen
Main
14.93
12.66
189.05
Living Room
Main
14.50
12.07
175.08
Dining Room
Main
7.35
12.07
88.73
Foyer
Main
9.68
4.66
45.09
Family Room
Main
11.15
18.57
207.14
Primary Bedroom
Above
11.32
13.42
151.88
Walk-In Closet
Above
5.41
4.99
27.00
Bedroom
Above
8.99
9.42
84.65
Walk-In Closet
Above
5.15
3.90
20.11
Bedroom
Above
11.15
8.92
99.54
Kitchen
Below
14.17
5.84
82.77
Living Room
Below
10.66
12.17
129.79
Bedroom
Below
9.58
12.24
117.24
Storage
Below
10.66
18.34
195.55
Storage
Below
9.09
6.00
54.56
School Info
Private SchoolsK-5 Grades Only
Cape Horn Elementary
155 Finnigan St, Coquitlam0.595 km
ElementaryEnglish
6-8 Grades Only
Montgomery Middle School
1900 Edgewood Ave, Coquitlam1.206 km
ElementaryEnglish
9-12 Grades Only
Centennial School
570 Poirier St, Coquitlam2.09 km
SecondaryEnglish
Book Viewing
Your feedback has been submitted.
Submission Failed! Please check your input and try again or contact us

