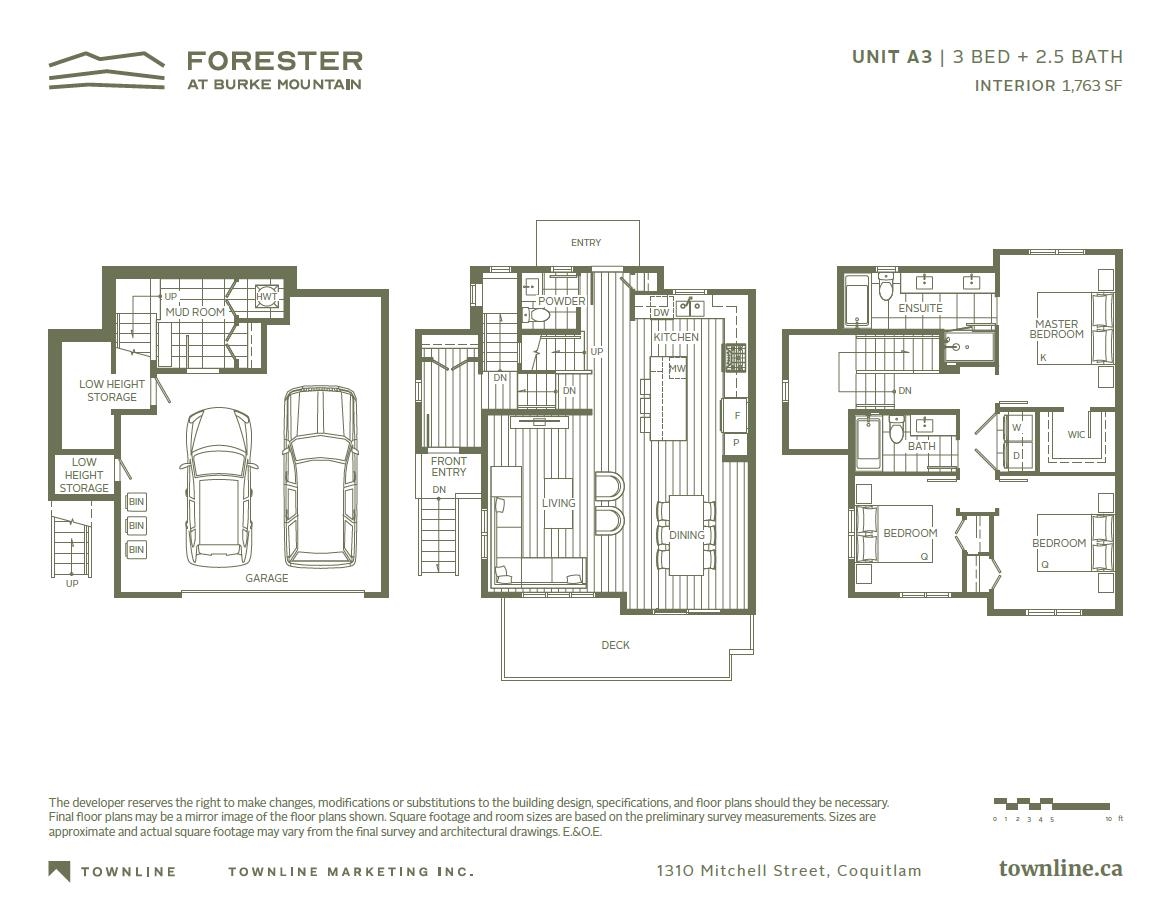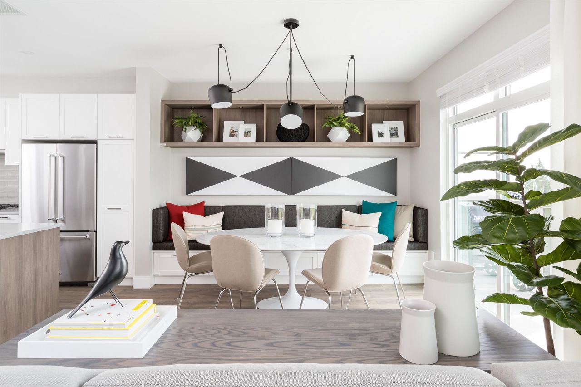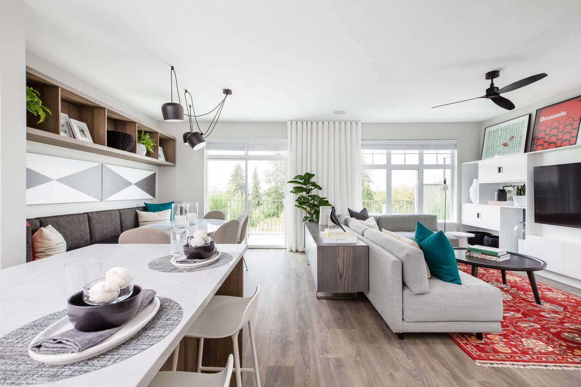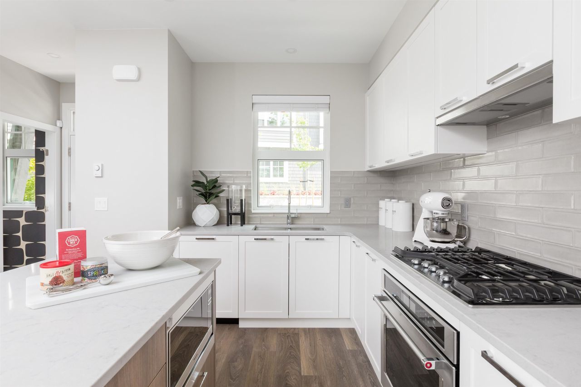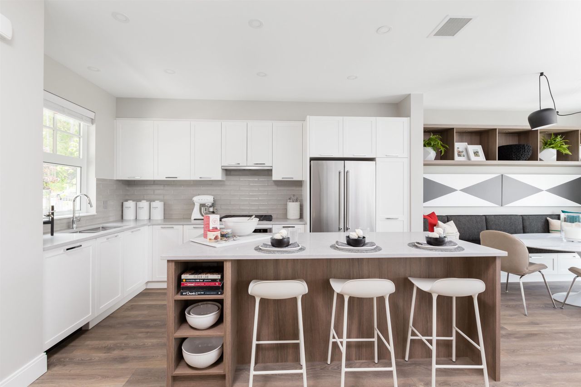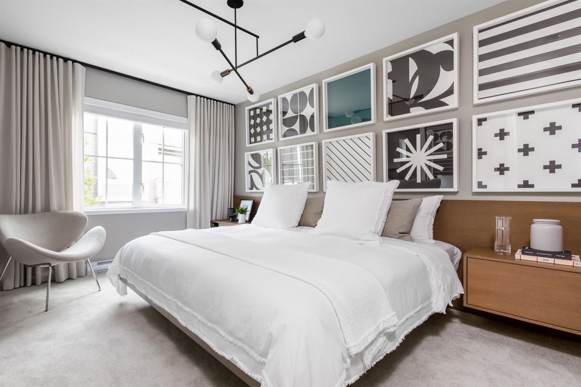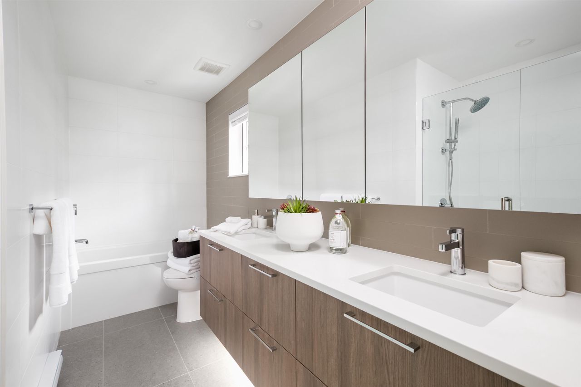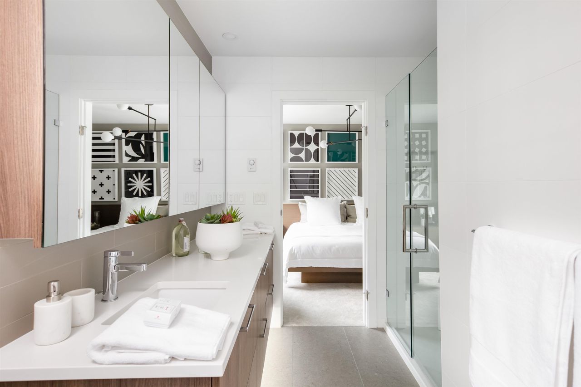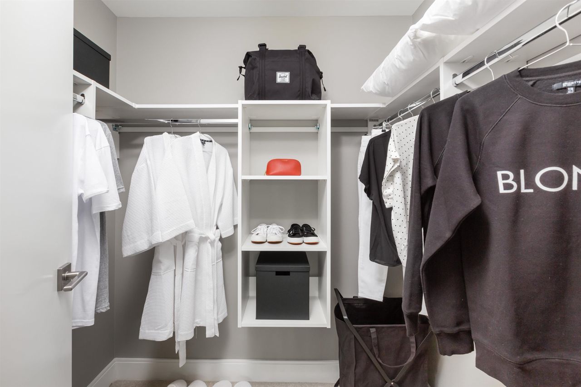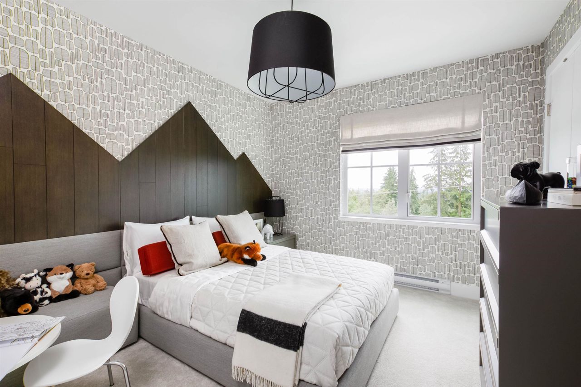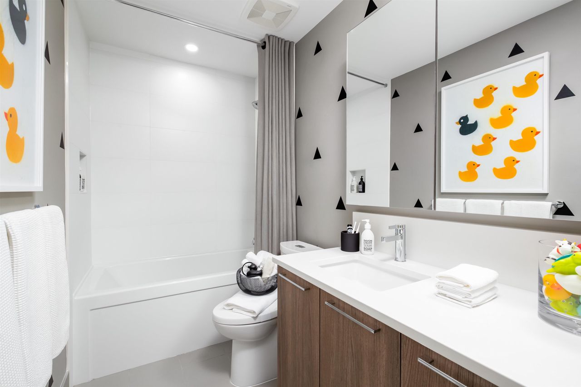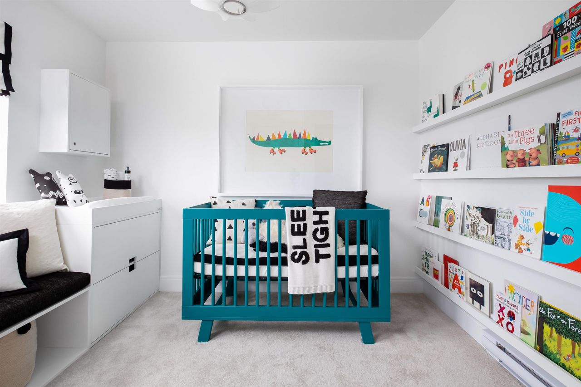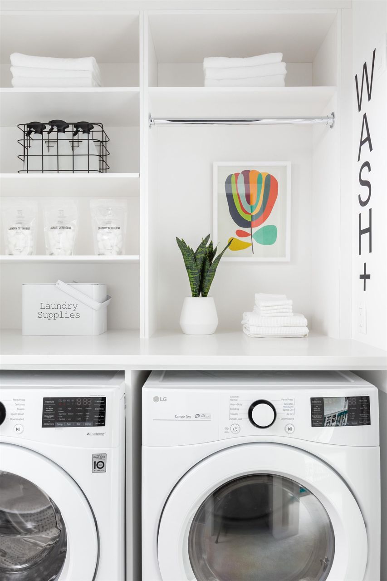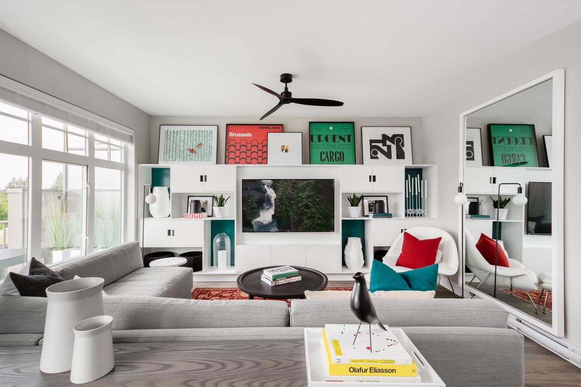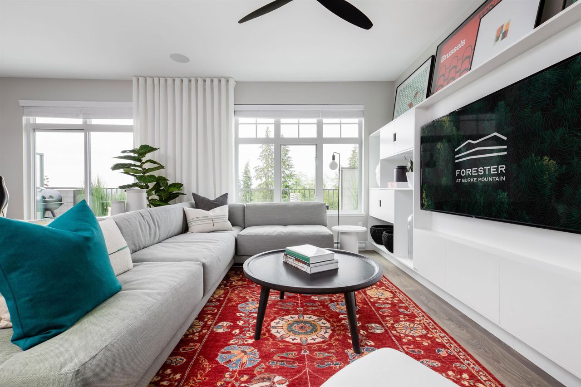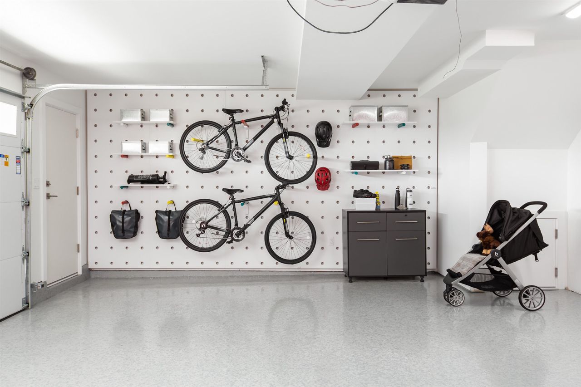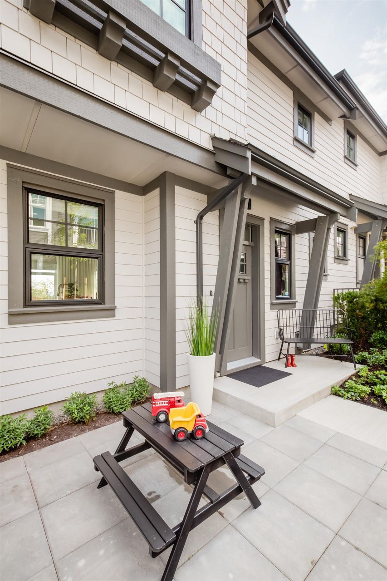- British Columbia
- Coquitlam
1310 Mitchell St
CAD$1,409,900
CAD$1,409,900 Asking price
125 1310 Mitchell StreetCoquitlam, British Columbia, V3B2W7
Delisted · Terminated ·
332(2)| 1763 sqft
Listing information last updated on Fri Oct 25 2024 17:06:27 GMT-0400 (Eastern Daylight Time)

Open Map
Log in to view more information
Go To LoginSummary
IDR2834115
StatusTerminated
Ownership TypeFreehold Strata
Brokered ByTownline Marketing Inc.
TypeResidential Townhouse,Attached,Residential Attached
AgeConstructed Date: 2023
Lot Size0 x 0.0 Feet
Square Footage1763 sqft
RoomsBed:3,Kitchen:1,Bath:3
Parking2 (2)
Maint Fee462.28 /
Virtual Tour
Detail
Building
Outdoor AreaPatio(s) & Deck(s)
Floor Area Finished Main Floor759
Floor Area Finished Total1763
Floor Area Finished Above Main790
Legal DescriptionLOT A SECTION 7 TOWNSHIP 40 NEW WESTMINSTER DISTRICT PLAN EPP63984 PID: 032-083-572
Driveway FinishConcrete
Bath Ensuite Of Pieces5
TypeTownhouse
FoundationConcrete Slab
LockerNo
Unitsin Development212
Titleto LandFreehold Strata
Fireplace FueledbyNone
No Floor Levels3
Floor FinishLaminate,Tile,Carpet
RoofAsphalt
Tot Unitsin Strata Plan112
ConstructionFrame - Wood
Storeysin Building3
SuiteNone
Exterior FinishGlass,Fibre Cement Board,Stone
FlooringLaminate,Tile,Carpet
Exterior FeaturesGarden,Playground
Above Grade Finished Area1549
AppliancesWasher/Dryer,Dishwasher,Refrigerator,Cooktop,Microwave,Oven,Range,Wine Cooler
Stories Total3
Association AmenitiesClubhouse,Exercise Centre,Recreation Facilities,Caretaker,Trash,Maintenance Grounds,Management,Other,Snow Removal
Rooms Total7
Building Area Total1763
GarageYes
Below Grade Finished Area214
Main Level Bathrooms1
Property ConditionUnder Construction
Patio And Porch FeaturesPatio,Deck
Window FeaturesWindow Coverings
Lot FeaturesNear Golf Course,Greenbelt,Private,Wooded
Basement
Floor Area Finished Basement214
Basement AreaNone
Parking
Parking AccessRear
Parking TypeGarage; Double
Parking FeaturesGarage Double,Rear Access,Concrete
Utilities
Tax Utilities IncludedNo
Water SupplyCity/Municipal
Roughed In PlumbingNo
Features IncludedClthWsh/Dryr/Frdg/Stve/DW,Drapes/Window Coverings,Heat Recov. Vent.,Microwave,Oven - Built In,Pantry,Range Top,Refrigerator,Smoke Alarm,Wine Cooler
Fuel HeatingBaseboard,Electric
Surrounding
Council Park ApproveNo
Community FeaturesShopping Nearby
Other
Laundry FeaturesIn Unit
Security FeaturesSmoke Detector(s)
AssociationYes
Internet Entire Listing DisplayYes
Road Surface TypePaved
Interior FeaturesPantry
SewerPublic Sewer,Sanitary Sewer,Storm Sewer
Pid800-154-598
Sewer TypeCity/Municipal
Cancel Effective Date2024-04-15
Gst IncludedNo
Site InfluencesGolf Course Nearby,Greenbelt,Paved Road,Private Setting,Shopping Nearby,Treed
Age TypeUnder Construction
Property DisclosureYes
Services ConnectedCommunity,Electricity,Natural Gas,Sanitary Sewer,Storm Sewer,Water
Rain ScreenFull
of Pets2
Broker ReciprocityYes
Flood PlainNo
Mgmt Co NameAWM ALLIANCE
CatsYes
DogsYes
Maint Fee IncludesCaretaker,Garbage Pickup,Gardening,Management,Other,Recreation Facility,Snow removal
Short Term Lse Details30 DAY MINIMUM
BasementNone
PoolOutdoor Pool
HeatingBaseboard,Electric
Level3
Unit No.125
Remarks
Nestled on picturesque Burke Mountain, welcome home to FORESTER TWO by Townline. Walking distance to schools, trails, future shopping, & offering access to over 5,000sf of enviable amenities. This A3 corner home features 1,763sf of interior luxury touches to make your day to day living seamless. Open concept kitchen features a spacious island with built-in USB chargers, Caesarstone countertops, stainless steel appliances w/integrated dishwasher. Primary suite fit for a king bed w/ walk-in closet & secondary bedrooms fit a queen bed. Ensuite features double sinks, soaker tub & walk-in shower. Whisper grille for portable A/C. Fully finished SxS garage, epoxy flooring, EV rough-in, storage - the list goes on! Call today for more details, purchase with 5% down & move-in ready.
This representation is based in whole or in part on data generated by the Chilliwack District Real Estate Board, Fraser Valley Real Estate Board or Greater Vancouver REALTORS®, which assumes no responsibility for its accuracy.
Location
Province:
British Columbia
City:
Coquitlam
Community:
Burke Mountain
Room
Room
Level
Length
Width
Area
Kitchen
Main
14.01
8.60
120.42
Dining Room
Main
13.48
10.83
145.99
Living Room
Main
15.49
12.01
185.95
Primary Bedroom
Above
13.32
10.17
135.47
Bedroom
Above
11.68
10.66
124.54
Bedroom
Above
10.17
9.51
96.77
Mud Room
Below
7.84
6.82
53.51
Book Viewing
Your feedback has been submitted.
Submission Failed! Please check your input and try again or contact us

