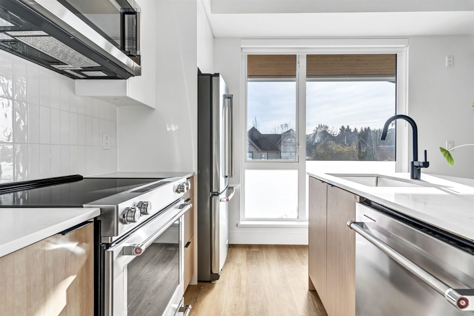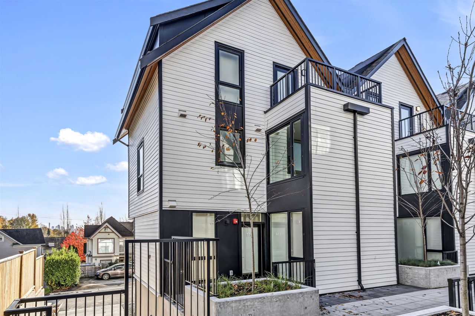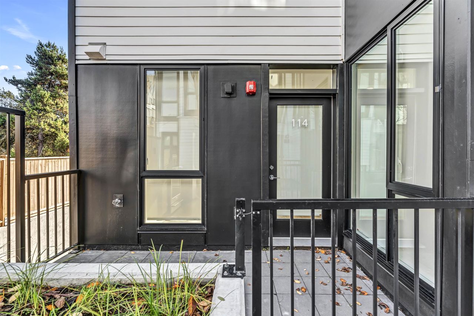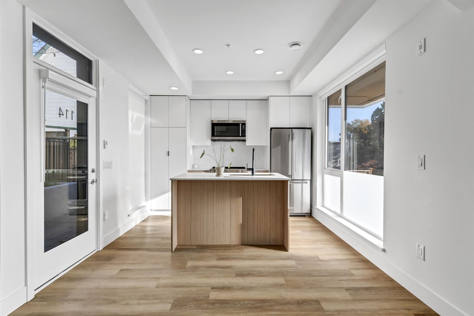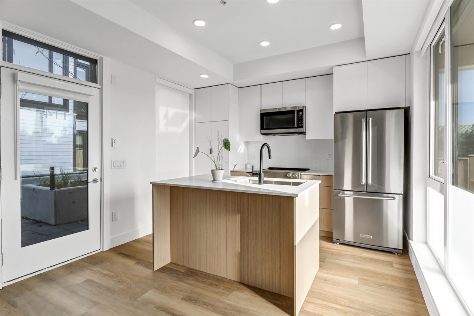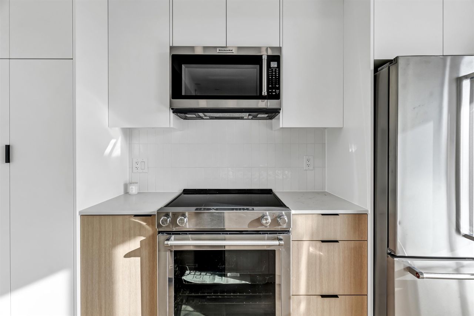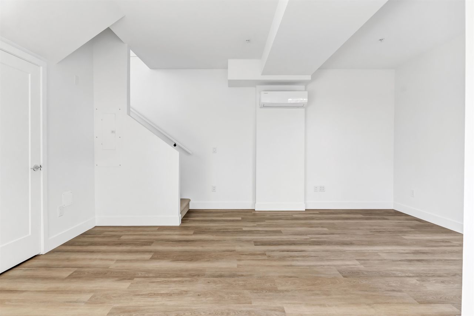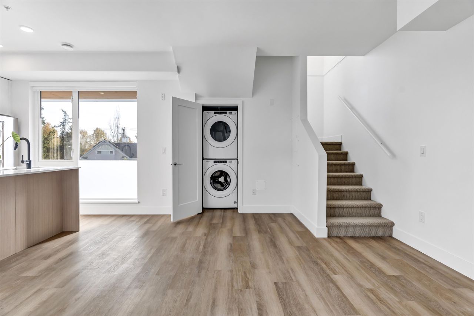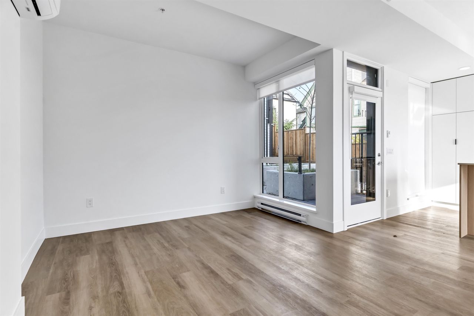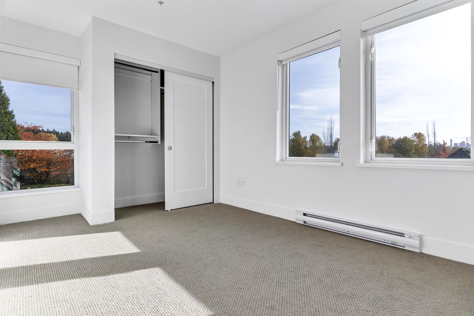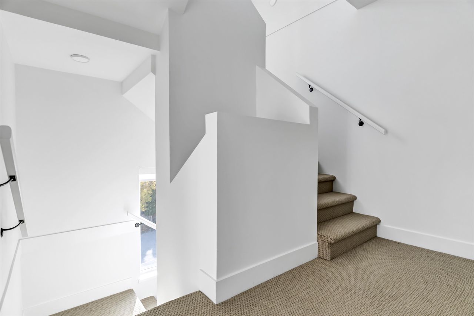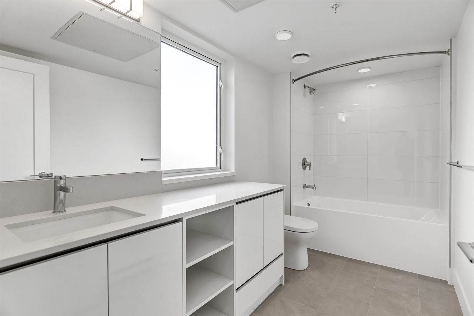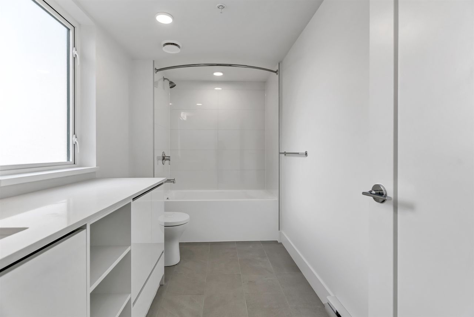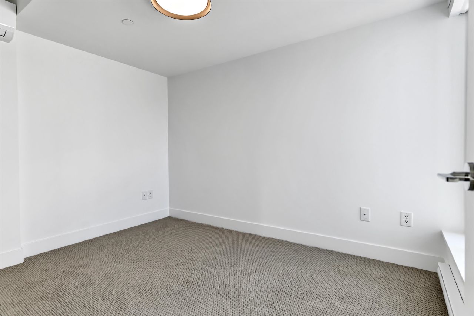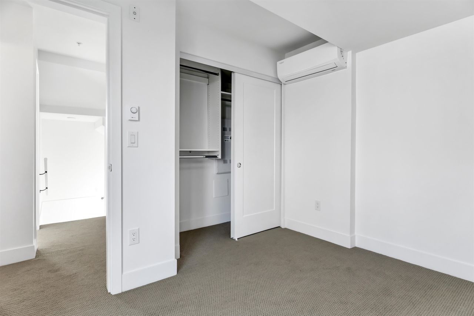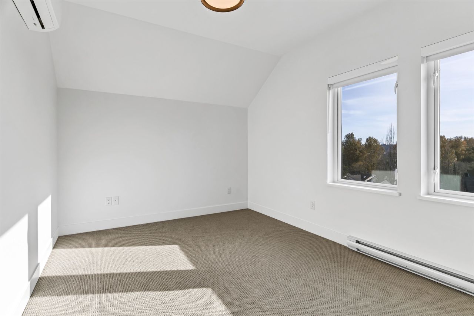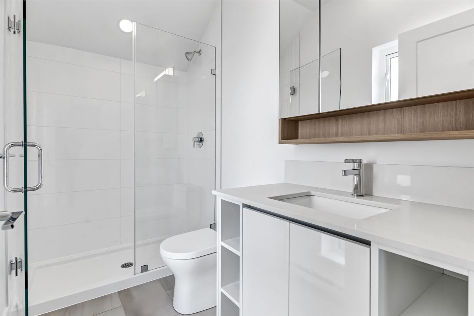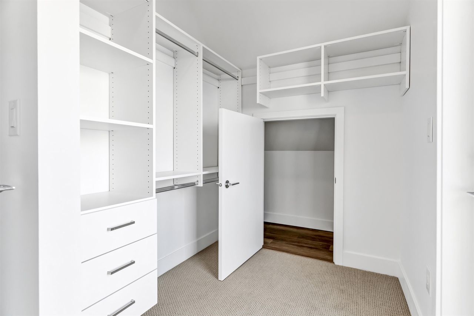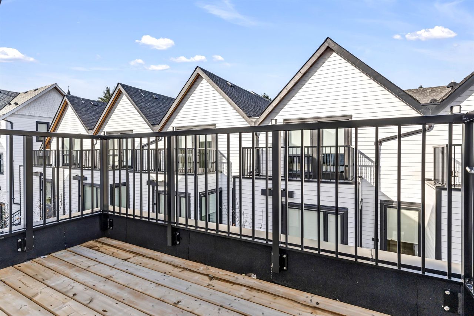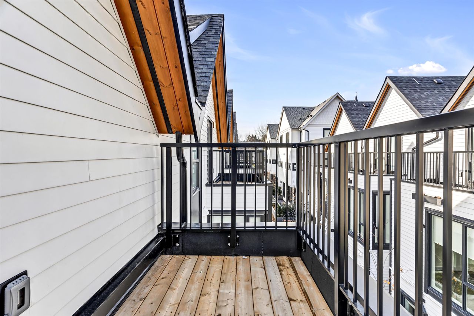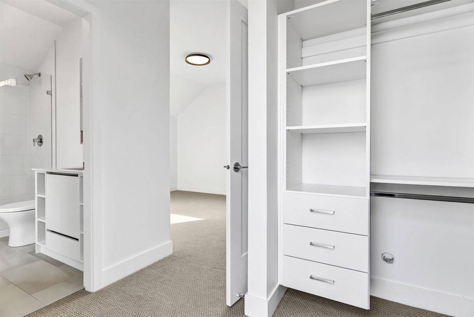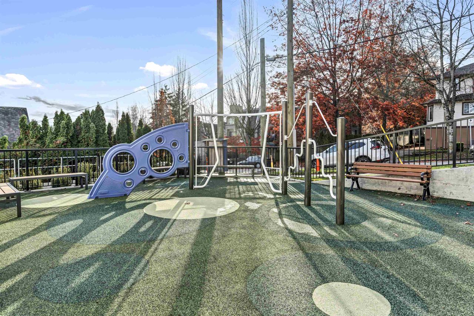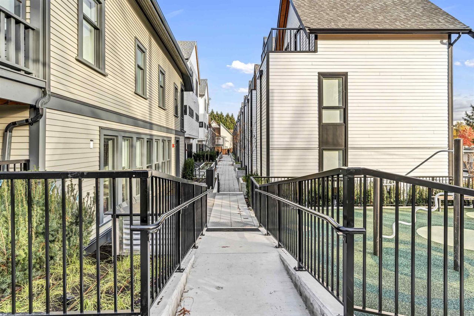- British Columbia
- Coquitlam
1306 Laval Sq
CAD$1,099,000
CAD$1,099,000 Asking price
114 1306 Laval SquareCoquitlam, British Columbia, V3K2E3
Delisted · Terminated ·
322(2)| 1353 sqft
Listing information last updated on Fri Oct 25 2024 15:34:10 GMT-0400 (Eastern Daylight Time)

Open Map
Log in to view more information
Go To LoginSummary
IDR2832762
StatusTerminated
Ownership TypeFreehold Strata
Brokered ByRenanza Realty Inc.
TypeResidential Townhouse,Attached,Residential Attached
AgeConstructed Date: 2023
Square Footage1353 sqft
RoomsBed:3,Kitchen:1,Bath:2
Parking2 (2)
Maint Fee419.07 / Monthly
Detail
Building
Bathroom Total2
Bedrooms Total3
AppliancesAll
Constructed Date2023
Cooling TypeAir Conditioned
Fireplace PresentFalse
Heating TypeBaseboard heaters
Size Interior1353 sqft
TypeRow / Townhouse
Outdoor AreaBalcony(s),Patio(s)
Floor Area Finished Main Floor460
Floor Area Finished Total1353
Floor Area Finished Above Main478
Floor Area Finished Above Main2415
Legal DescriptionSTRATA LOT 29, PLAN EPS9611, DISTRICT LOT 46, GROUP 1, NEW WESTMINSTER LAND DISTRICT, TOGETHER WITH AN INTEREST IN THE COMMON PROPERTY IN PROPORTION TO THE UNIT ENTITLEMENT OF THE STRATA LOT AS SHOWN ON FORM V
Bath Ensuite Of Pieces3
TypeTownhouse
FoundationConcrete Perimeter
Unitsin Development41
Titleto LandFreehold Strata
No Floor Levels3
RoofAsphalt
Tot Unitsin Strata Plan41
ConstructionFrame - Wood
Exterior FinishGlass,Fibre Cement Board,Wood
Exterior FeaturesGarden,Playground,Balcony
Above Grade Finished Area1353
AppliancesWasher/Dryer,Dishwasher,Refrigerator,Cooktop,Microwave
Association AmenitiesClubhouse,Trash,Maintenance Grounds,Management,RV Parking,Snow Removal
Rooms Total6
Building Area Total1353
GarageYes
Main Level Bathrooms1
Patio And Porch FeaturesPatio
Basement
Basement AreaNone
Land
Size Total0
Size Total Text0
Acreagefalse
AmenitiesPlayground
Landscape FeaturesGarden Area
Size Irregular0
Parking
Parking TypeGarage Underbuilding
Parking FeaturesGarage Under Building
Utilities
Tax Utilities IncludedNo
Water SupplyCity/Municipal
Features IncludedAir Conditioning,ClthWsh/Dryr/Frdg/Stve/DW,Microwave
Fuel HeatingBaseboard
Surrounding
Ammenities Near ByPlayground
Exterior FeaturesGarden,Playground,Balcony
Other
AssociationYes
Internet Entire Listing DisplayYes
SewerPublic Sewer,Sanitary Sewer,Storm Sewer
Pid032-048-297
Sewer TypeCity/Municipal
Cancel Effective Date2024-01-09
Property DisclosureYes
Services ConnectedElectricity,Sanitary Sewer,Storm Sewer,Water
Broker ReciprocityYes
Fixtures RemovedNo
Fixtures Rented LeasedNo
Maint Fee IncludesGarbage Pickup,Gardening,Management,RV Parking,Snow removal
BasementNone
A/CAir Conditioning
HeatingBaseboard
Level3
Unit No.114
Remarks
Brand new townhome complex in Coquitlam in a super convenient location. This 3 bedroom bright corner unit features 3 spacious bedrooms with A/C, a sleek kitchen with quartz stone countertops & stainless appliances, and your private balcony on the top floor. The unit comes with two side-by-side underground parkings and a storage locker is also included. Walking distance to parks, schools, close to shopping & restaurants, and easy access to Hwy 1. Call to schedule your private appointment.
This representation is based in whole or in part on data generated by the Chilliwack District Real Estate Board, Fraser Valley Real Estate Board or Greater Vancouver REALTORS®, which assumes no responsibility for its accuracy.
Location
Province:
British Columbia
City:
Coquitlam
Community:
Maillardville
Room
Room
Level
Length
Width
Area
Living Room
Main
17.16
10.43
179.02
Kitchen
Main
11.32
12.01
135.92
Bedroom
Above
9.68
12.17
117.81
Bedroom
Above
9.25
10.43
96.53
Bedroom
Abv Main 2
10.66
12.17
129.79
Walk-In Closet
Abv Main 2
6.92
10.01
69.27
School Info
Private Schools1-5 Grades Only
Alderson Elementary
825 Gauthier Ave, Coquitlam1.367 km
ElementaryEnglish
6-8 Grades Only
Maillard Middle School
1300 Rochester Ave, Coquitlam0.365 km
ElementaryEnglish
9-12 Grades Only
Centennial School
570 Poirier St, Coquitlam1.478 km
SecondaryEnglish
Book Viewing
Your feedback has been submitted.
Submission Failed! Please check your input and try again or contact us

