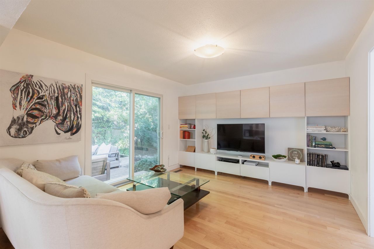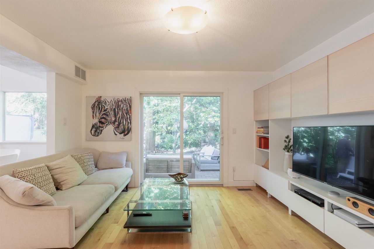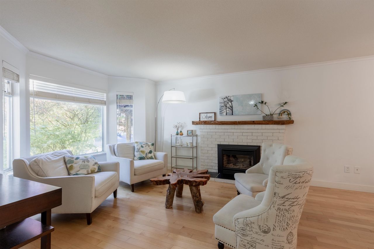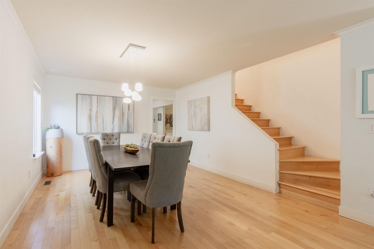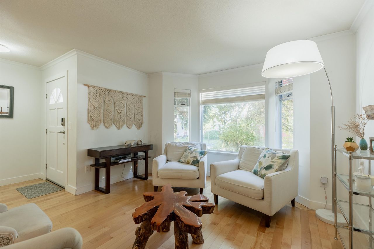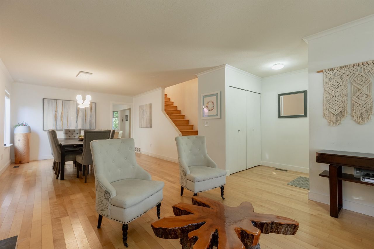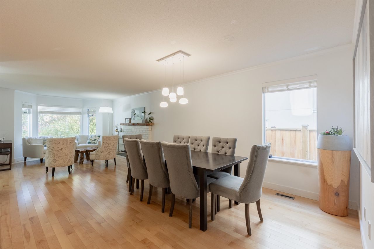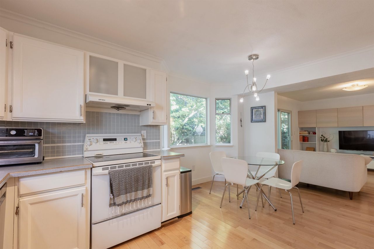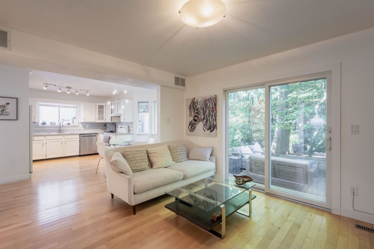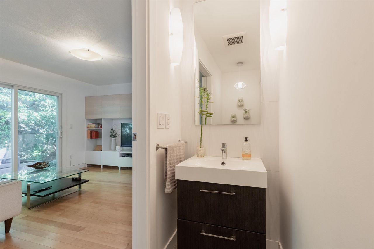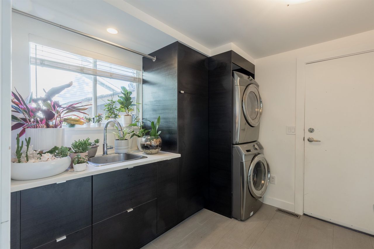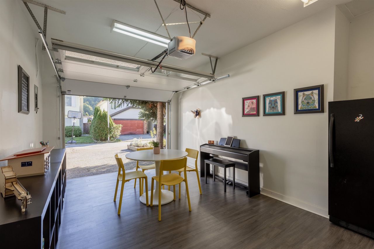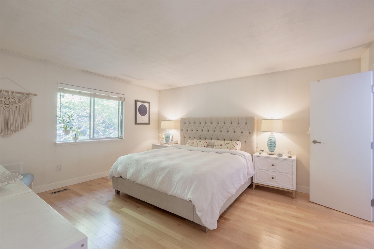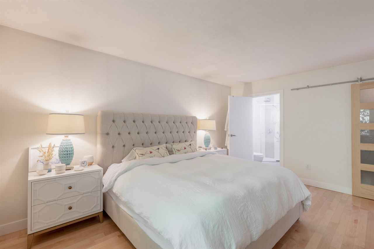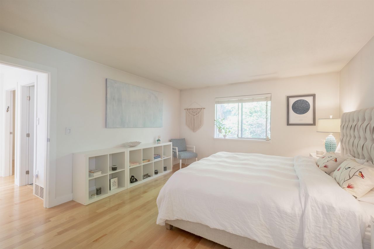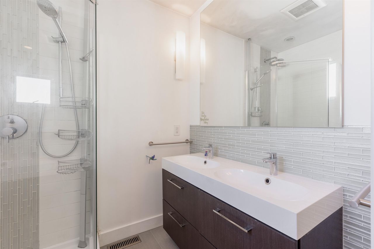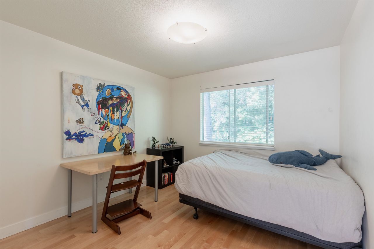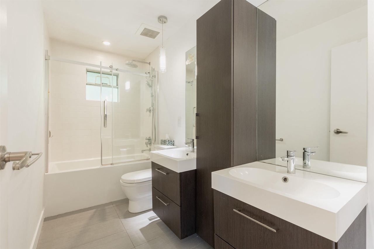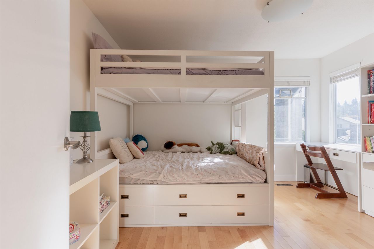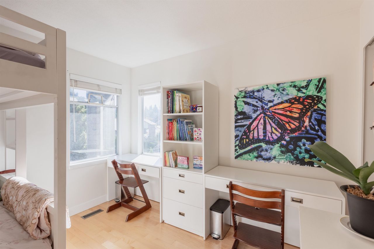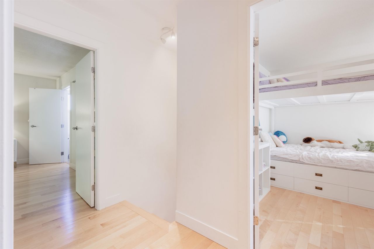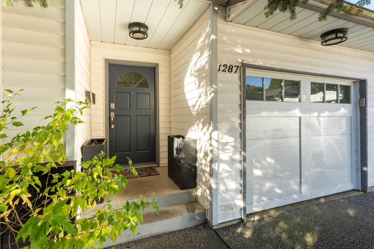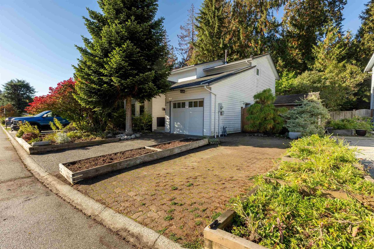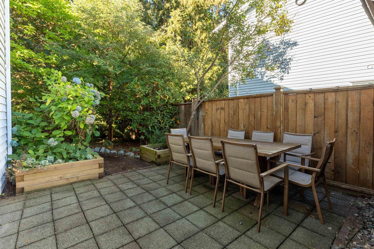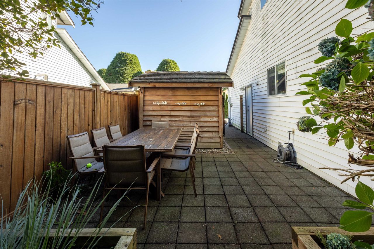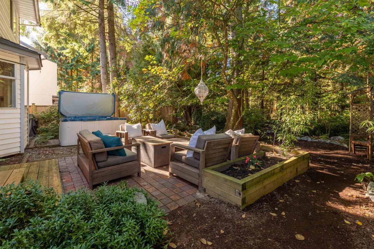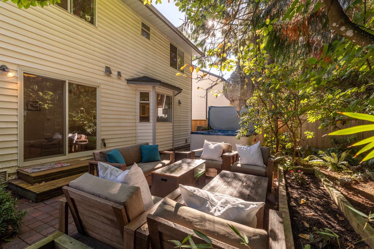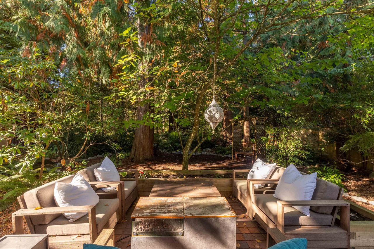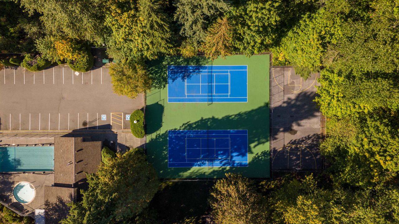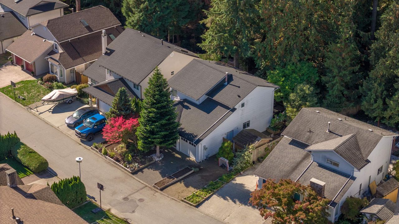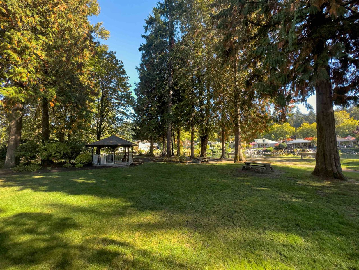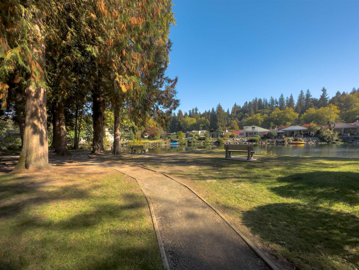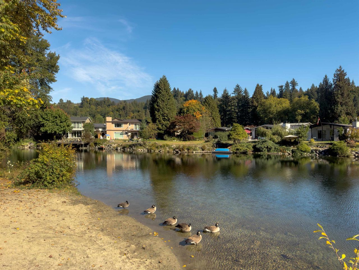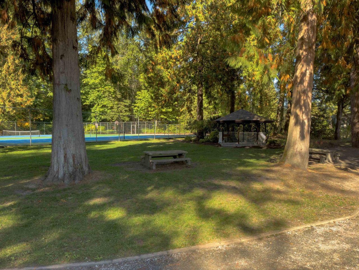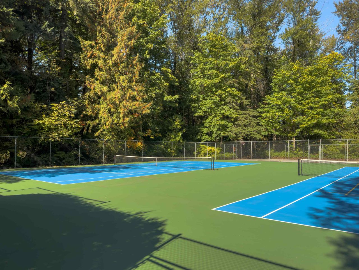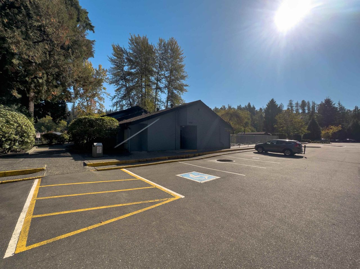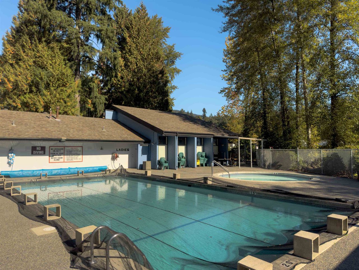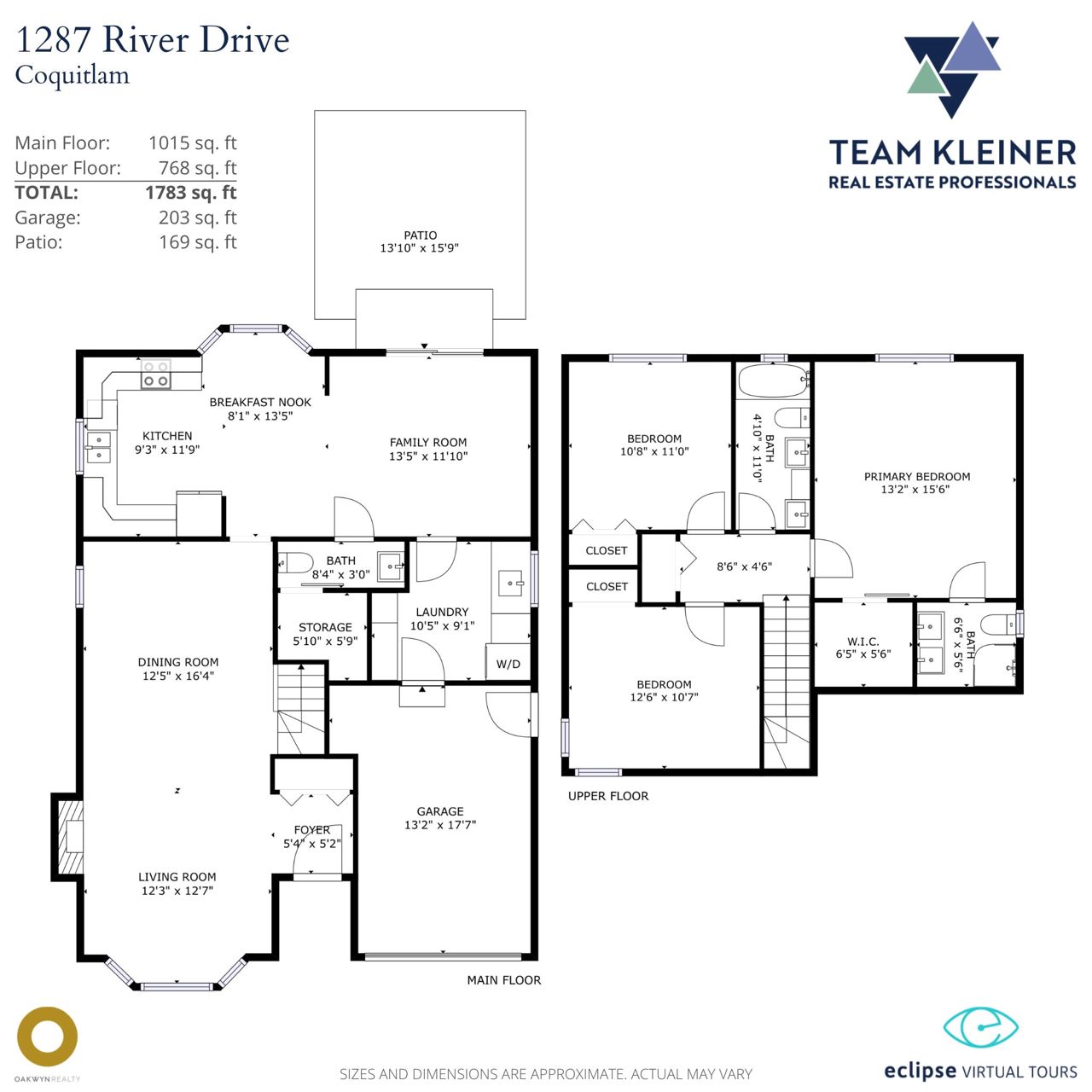- British Columbia
- Coquitlam
1287 River Dr
SoldCAD$x,xxx,xxx
CAD$1,399,999 Asking price
1287 River DriveCoquitlam, British Columbia, V3E1N7
Sold · Closed ·
333(1)| 1783 sqft
Listing information last updated on Fri Feb 23 2024 08:04:22 GMT-0500 (Eastern Standard Time)

Open Map
Log in to view more information
Go To LoginSummary
IDR2823272
StatusClosed
Ownership TypeFreehold Strata
Brokered ByOakwyn Realty Ltd.
TypeResidential House,Detached,Residential Detached
AgeConstructed Date: 1983
Lot Size0 x Feet
Land Size4356 ft²
Square Footage1783 sqft
RoomsBed:3,Kitchen:1,Bath:3
Parking1 (3)
Maint Fee135 / Monthly
Detail
Building
Bathroom Total3
Bedrooms Total3
AmenitiesLaundry - In Suite,Recreation Centre
AppliancesAll,Hot Tub
Architectural Style2 Level
Basement DevelopmentUnknown
Basement FeaturesUnknown
Basement TypeCrawl space (Unknown)
Constructed Date1983
Construction Style AttachmentDetached
Fireplace PresentTrue
Fireplace Total1
Fire ProtectionSmoke Detectors
FixtureDrapes/Window coverings
Heating FuelNatural gas
Heating TypeForced air
Size Interior1783 sqft
TypeHouse
Outdoor AreaFenced Yard,Patio(s)
Floor Area Finished Main Floor1015
Floor Area Finished Total1783
Floor Area Finished Above Main768
Legal DescriptionSTRATA LOT 447, PLAN NWS939, SECTION 12&13, TOWNSHIP 39, NEW WESTMINSTER LAND DISTRICT, TOGETHER WITH AN INTEREST IN THE COMMON PROPERTY IN PROPORTION TO THE UNIT ENTITLEMENT OF THE STRATA LOT AS SHOWN ON FORM 1 OR V, AS APPROPRIATE
Fireplaces1
Bath Ensuite Of Pieces9
Lot Size Square Ft4188
TypeHouse/Single Family
FoundationConcrete Perimeter
Titleto LandFreehold Strata
Fireplace FueledbyNatural Gas
No Floor Levels2
Floor FinishHardwood,Mixed,Tile
RoofAsphalt
RenovationsPartly
ConstructionFrame - Wood,Other
SuiteNone
Exterior FinishMixed,Vinyl
FlooringHardwood,Mixed,Tile
Fireplaces Total1
Exterior FeaturesTennis Court(s)
Above Grade Finished Area1783
AppliancesWasher/Dryer,Dishwasher,Refrigerator,Cooktop,Microwave
Association AmenitiesClubhouse,Recreation Facilities,Trash,Management,Other,RV Parking
Rooms Total15
Building Area Total1783
GarageYes
Main Level Bathrooms1
Property ConditionRenovation Partly
Patio And Porch FeaturesPatio
Fireplace FeaturesGas
Window FeaturesWindow Coverings
Basement
Basement AreaCrawl
Land
Size Total4188 sqft
Size Total Text4188 sqft
Acreagefalse
Size Irregular4188
Lot Size Square Meters389.08
Lot Size Hectares0.04
Lot Size Acres0.1
Parking
ParkingGarage,RV
Parking TypeAdd. Parking Avail.,Garage; Single,RV Parking Avail.
Parking FeaturesAdditional Parking,Garage Single,RV Access/Parking,Garage Door Opener
Utilities
Water SupplyCity/Municipal
Features IncludedClthWsh/Dryr/Frdg/Stve/DW,Drapes/Window Coverings,Garage Door Opener,Hot Tub Spa/Swirlpool,Microwave,Smoke Alarm
Fuel HeatingForced Air,Natural Gas
Surrounding
Exterior FeaturesTennis Court(s)
Other
Accessibility FeaturesWheelchair Access
FeaturesWheelchair access
Laundry FeaturesIn Unit
Security FeaturesSmoke Detector(s)
AssociationYes
Internet Entire Listing DisplayYes
SewerPublic Sewer
Accessibility FeaturesWheelchair Access
Processed Date2024-01-02
Pid001-635-964
Sewer TypeCity/Municipal
Property DisclosureYes
By Law RestrictionsNo Restrictions
Services ConnectedElectricity,Natural Gas,Water
Fixtures RemovedLivingroom Chandelier
Broker ReciprocityYes
Fixtures RemovedYes
Fixtures Rented LeasedNo
Approx Year of Renovations Addns2015
SPOLP Ratio0.96
Maint Fee IncludesGarbage Pickup,Management,Other,Recreation Facility,RV Parking
Short Term Lse DetailsTo Be Confirmed when Bylaws are rec'd
SPLP Ratio0.99
BasementCrawl Space
PoolOutdoor Pool
HeatingForced Air,Natural Gas
Level2
Remarks
This spacious 3-bedroom plus flex space boasts beautiful hardwood floors throughout. Upgraded bathrooms provide a touch of modern luxury, while the gas fireplace adds a cozy focal point, perfect for gatherings. Inside, this home offers multiple hosting zones, providing plenty of space for everyone. With custom-built storage solutions, 2-car parking, and on-site RV/trailer parking in front add convenience. Step into your outdoor paradise, where an expansive riverside backyard with a hot tub offers a tranquil retreat, and a private lake is just a few steps away. The complex has a social hall, a swimming pool, basketball and tennis courts for active play. This is where family memories flourish, where the city meets nature in perfect harmony. Viewing by appointment.
This representation is based in whole or in part on data generated by the Chilliwack District Real Estate Board, Fraser Valley Real Estate Board or Greater Vancouver REALTORS®, which assumes no responsibility for its accuracy.
Location
Province:
British Columbia
City:
Coquitlam
Community:
River Springs
Room
Room
Level
Length
Width
Area
Dining Room
Main
16.34
12.40
202.62
Living Room
Main
12.60
12.24
154.17
Foyer
Main
5.15
5.35
27.55
Other
Main
17.59
13.16
231.36
Laundry
Main
9.09
10.43
94.81
Storage
Main
5.74
5.84
33.53
Family Room
Main
11.84
13.42
158.93
Kitchen
Main
11.75
9.25
108.67
Nook
Main
13.42
8.07
108.30
Patio
Main
15.75
13.85
218.03
Bedroom
Above
10.99
10.66
117.19
Bedroom
Above
10.60
12.50
132.46
Primary Bedroom
Above
15.49
13.16
203.73
Walk-In Closet
Above
5.51
6.43
35.44
Other
Above
4.49
8.50
38.19
Book Viewing
Your feedback has been submitted.
Submission Failed! Please check your input and try again or contact us

