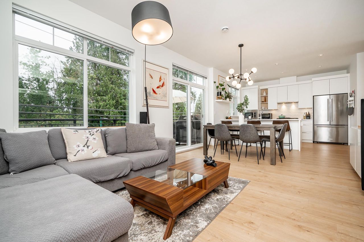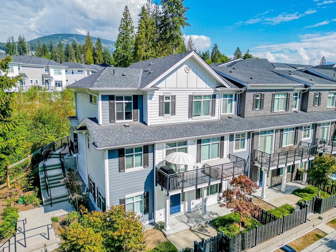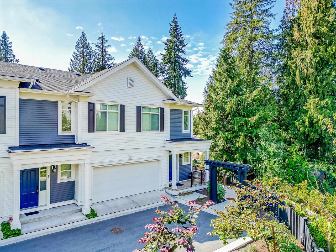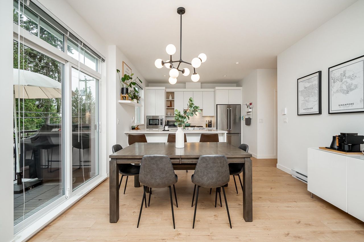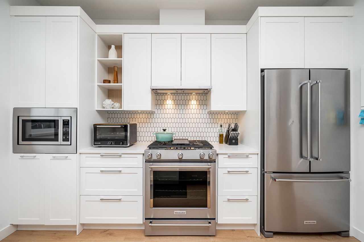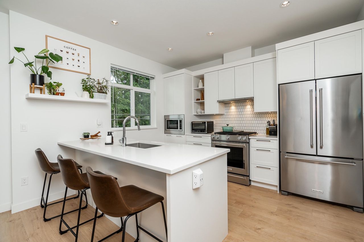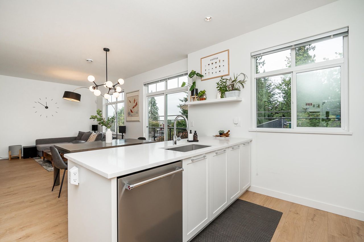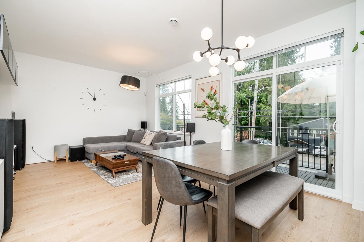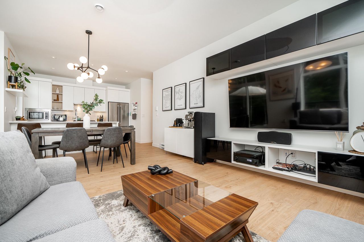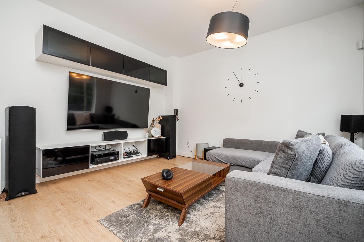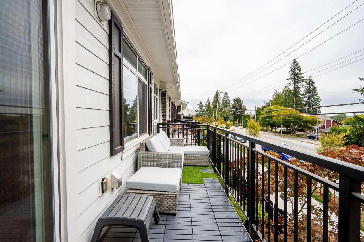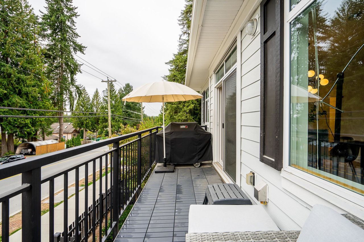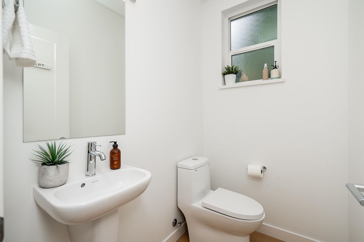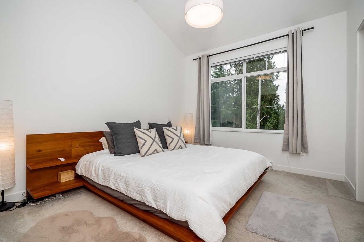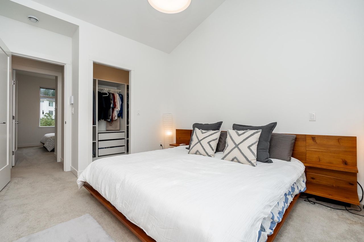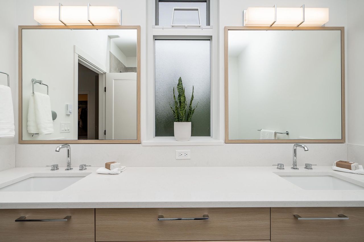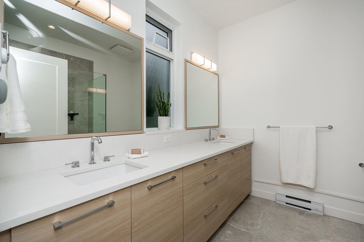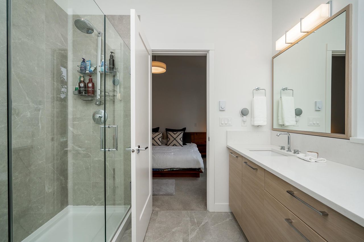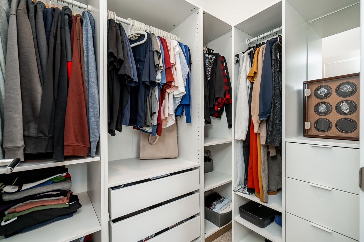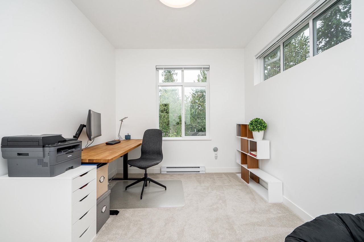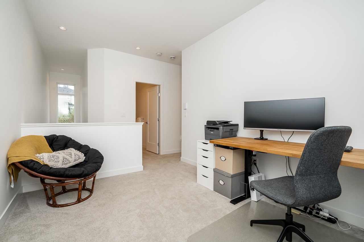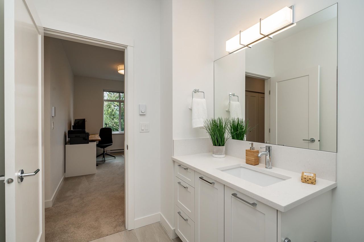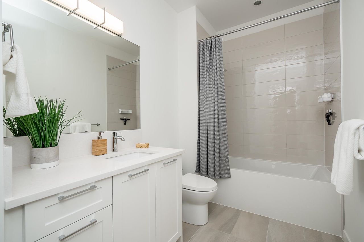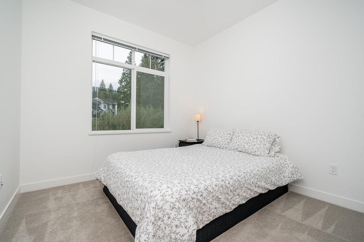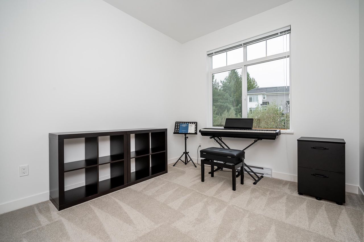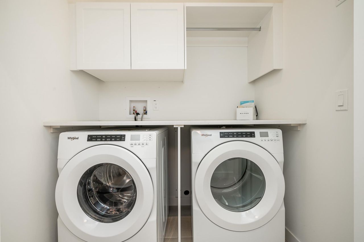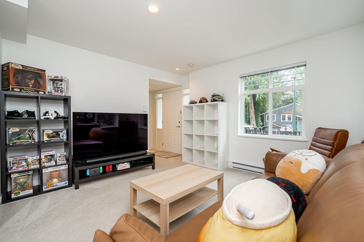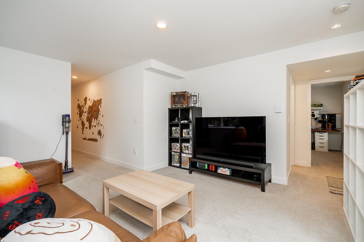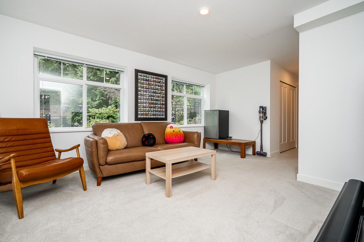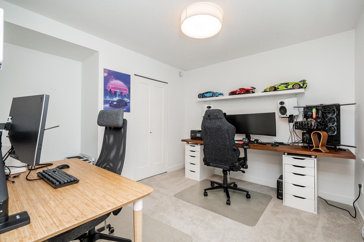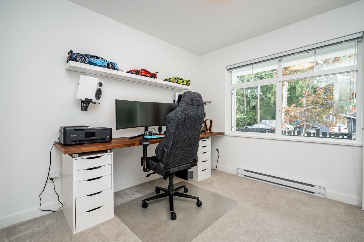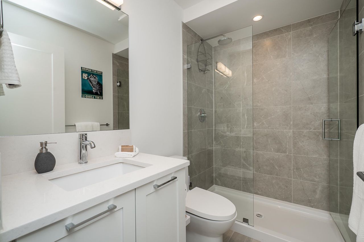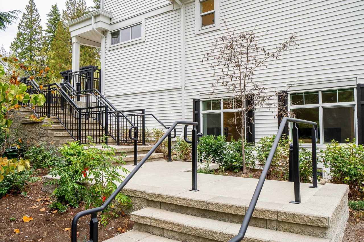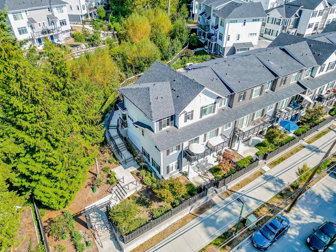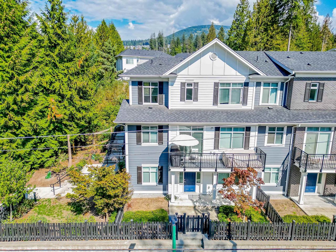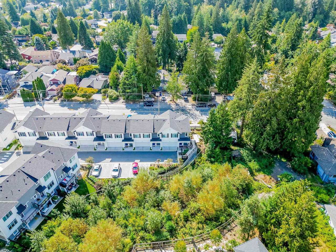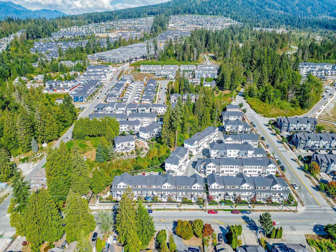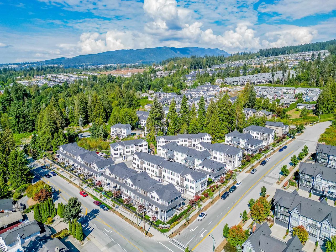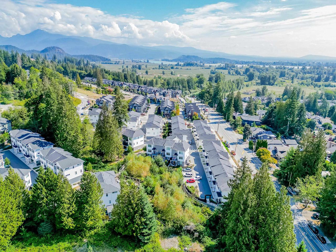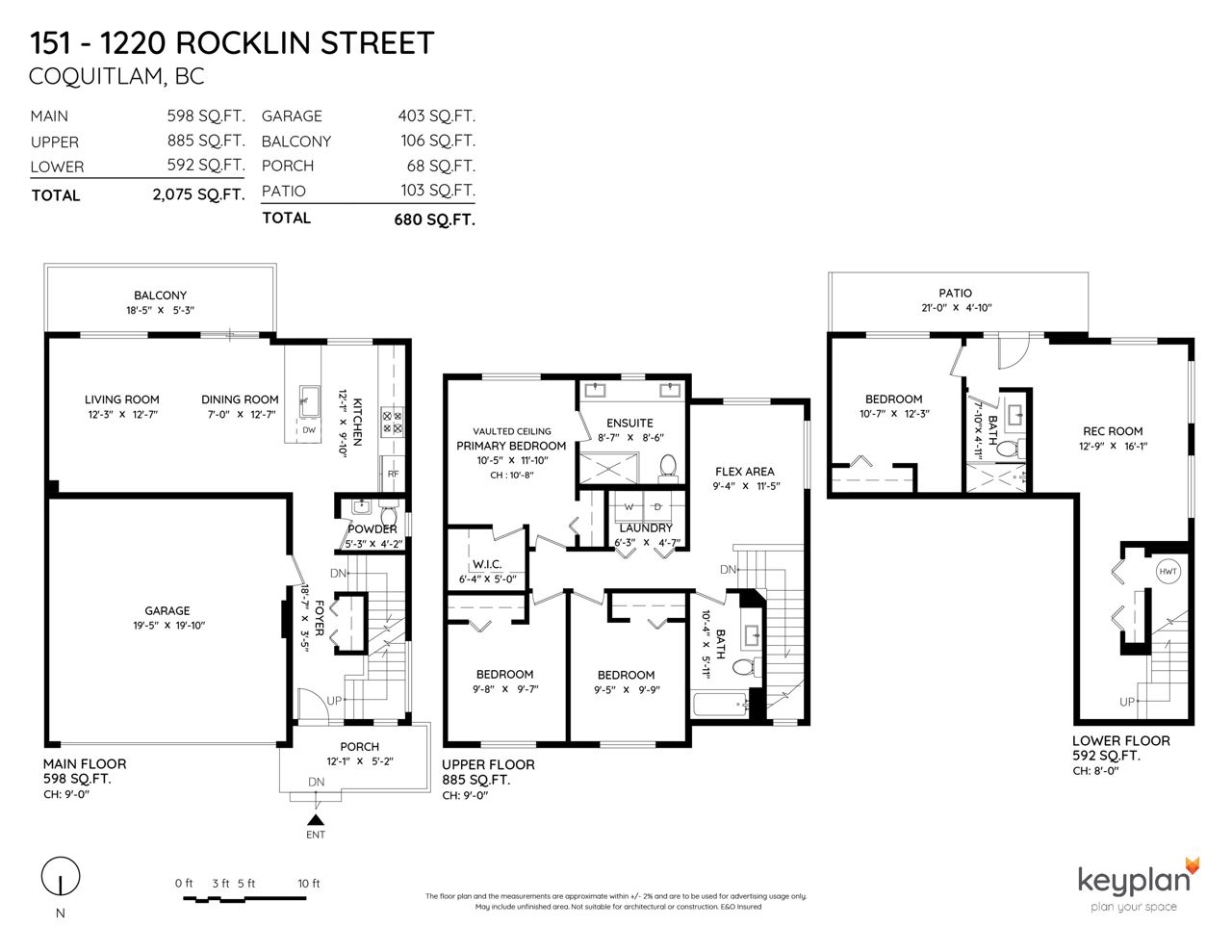- British Columbia
- Coquitlam
1220 Rocklin St
SoldCAD$x,xxx,xxx
CAD$1,299,900 Asking price
151 1220 Rocklin StreetCoquitlam, British Columbia, V3B0R6
Sold · Closed ·
442(2)| 2075 sqft
Listing information last updated on Fri Oct 25 2024 16:02:50 GMT-0400 (Eastern Daylight Time)

Open Map
Log in to view more information
Go To LoginSummary
IDR2832906
StatusClosed
Ownership TypeFreehold Strata
Brokered ByRoyal LePage Elite West
TypeResidential Townhouse,Attached,Residential Attached
AgeConstructed Date: 2020
Square Footage2075 sqft
RoomsBed:4,Kitchen:1,Bath:4
Parking2 (2)
Maint Fee438.98 / Monthly
Virtual Tour
Detail
Building
Bathroom Total4
Bedrooms Total4
AmenitiesLaundry - In Suite
AppliancesAll
Architectural Style2 Level
Basement DevelopmentFinished
Basement FeaturesUnknown
Basement TypeUnknown (Finished)
Constructed Date2020
Fireplace PresentFalse
Heating FuelElectric
Heating TypeBaseboard heaters
Size Interior2075 sqft
TypeRow / Townhouse
Outdoor AreaBalcny(s) Patio(s) Dck(s)
Floor Area Finished Main Floor598
Floor Area Finished Total2075
Floor Area Finished Above Main885
Floor Area Finished Above Main2592
Legal DescriptionSTRATA LOT 17, PLAN EPS5761, SECTION 7, TOWNSHIP 40, GROUP 1, NEW WESTMINSTER LAND DISTRICT, PHASE 6, TOGETHER WITH AN INTEREST IN THE COMMON PROPERTY IN PROPORTION TO THE UNIT ENTITLEMENT OF THE STRATA LOT AS SHOWN ON FORM V
Bath Ensuite Of Pieces4
TypeTownhouse
FoundationConcrete Perimeter
LockerNo
Unitsin Development72
Titleto LandFreehold Strata
No Floor Levels3
Floor FinishLaminate,Tile,Carpet
RoofAsphalt
Tot Unitsin Strata Plan72
ConstructionFrame - Wood
SuiteNone
Exterior FinishFibre Cement Board,Vinyl,Wood
FlooringLaminate,Tile,Carpet
Exterior FeaturesPlayground,Balcony
Above Grade Finished Area2075
AppliancesWasher/Dryer,Dishwasher,Refrigerator,Cooktop,Microwave
Association AmenitiesClubhouse,Trash,Maintenance Grounds,Management,Recreation Facilities,Snow Removal
Rooms Total12
Building Area Total2075
GarageYes
Main Level Bathrooms1
Patio And Porch FeaturesPatio,Deck
Lot FeaturesCentral Location,Recreation Nearby
Basement
Basement AreaFully Finished
Land
Size Total0
Size Total Text0
Acreagefalse
AmenitiesPlayground,Recreation,Shopping
Size Irregular0
Directional Exp Rear YardSouth
Parking
Parking AccessFront
Parking TypeGarage; Double
Parking FeaturesGarage Double,Front Access
Utilities
Tax Utilities IncludedNo
Water SupplyCity/Municipal
Features IncludedClthWsh/Dryr/Frdg/Stve/DW,Microwave
Fuel HeatingBaseboard,Electric
Surrounding
Ammenities Near ByPlayground,Recreation,Shopping
Community FeaturesShopping Nearby
Exterior FeaturesPlayground,Balcony
View TypeView
Distto School School BusCLOSE
Community FeaturesShopping Nearby
Distanceto Pub Rapid Tr1/2 BLK
Other
FeaturesCentral location
Laundry FeaturesIn Unit
AssociationYes
Internet Entire Listing DisplayYes
SewerPublic Sewer,Sanitary Sewer,Storm Sewer
DDF More Info URLhttps://kristalapp.com/for-sale-151-1220-rocklin-street-burke-mountain-coquitlam-bc
Processed Date2023-12-15
Property Brochure URLhttps://kristalapp.com/for-sale-151-1220-rocklin-street-burke-mountain-coquitlam-bc
Pid031-187-871
Sewer TypeCity/Municipal
Site InfluencesCentral Location,Recreation Nearby,Shopping Nearby
Property DisclosureYes
Services ConnectedElectricity,Natural Gas,Sanitary Sewer,Storm Sewer,Water
View SpecifyMountain from Upper, Greenbelt
Fixtures RemovedMain living rm TV mount, Puzzle Map on Wall, Vacuum, Freezer
of Pets2
Broker ReciprocityYes
Fixtures RemovedYes
Alt Feature Sheet URLhttps://kristalapp.com/for-sale-151-1220-rocklin-street-burke-mountain-coquitlam-bc
Mgmt Co NameDWELL PROPERTY MANAGEMENT
Mgmt Co Phone604-821-2999
CatsYes
DogsYes
SPOLP Ratio0.95
Maint Fee IncludesGarbage Pickup,Gardening,Management,Recreation Facility,Snow removal
SPLP Ratio0.95
BasementFinished
HeatingBaseboard,Electric
Level2
Unit No.151
ExposureS
Remarks
Welcome to this beautiful BURKE MOUNTAIN townhome at Rocklin on the Creek. This 4 bedroom + Flex (5th bed potential), 4 bath END UNIT offers 2,075 sq ft of bright and airy living space. The main floor features an open, bright layout with oversized windows, kitchen with gas cooktop, stone counters and display shelving. The Living has extra cabinetry, dining with gorgeous light fixture, and leads to a South facing balcony. Up has 3 beds + flex and side by side laundry. Primary with vaulted ceilings, WIC, spa-inspired ensuite w/lrg, frameless glass shower. Down has a bright walkout basement with a large family room, 4th bed and full bath. Side by side GARAGE ON THE MAIN. Walking distance to trails including Traboulay Trail, transit, schools, parks and a short drive to shopping and amenities.
This representation is based in whole or in part on data generated by the Chilliwack District Real Estate Board, Fraser Valley Real Estate Board or Greater Vancouver REALTORS®, which assumes no responsibility for its accuracy.
Location
Province:
British Columbia
City:
Coquitlam
Community:
Burke Mountain
Room
Room
Level
Length
Width
Area
Living Room
Main
12.60
12.24
154.17
Dining Room
Main
12.60
6.99
88.04
Kitchen
Main
9.84
12.07
118.83
Foyer
Main
3.41
18.57
63.36
Primary Bedroom
Above
11.84
10.43
123.57
Walk-In Closet
Above
4.99
6.33
31.58
Bedroom
Above
9.58
9.68
92.72
Bedroom
Above
9.74
9.42
91.75
Flex Room
Above
11.42
9.32
106.38
Laundry
Above
4.59
6.27
28.78
Recreation Room
Below
16.08
12.76
205.17
Bedroom
Below
12.24
10.60
129.68
Book Viewing
Your feedback has been submitted.
Submission Failed! Please check your input and try again or contact us

