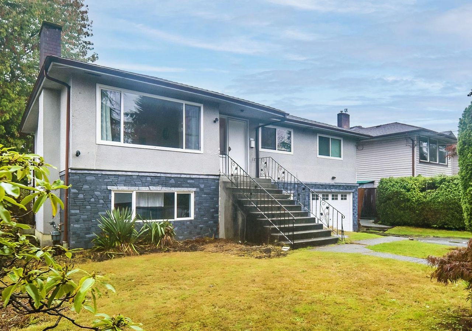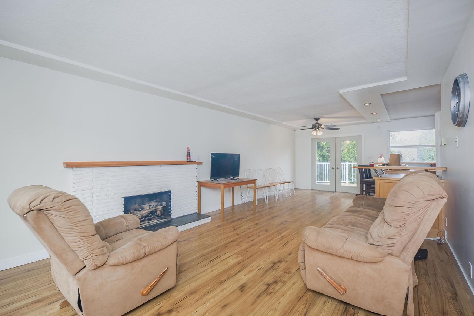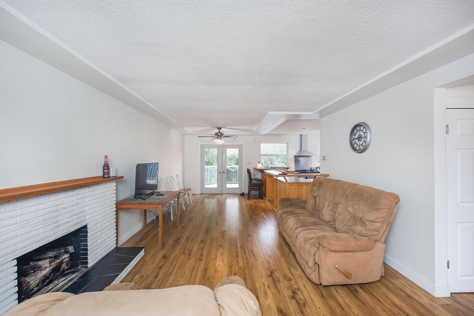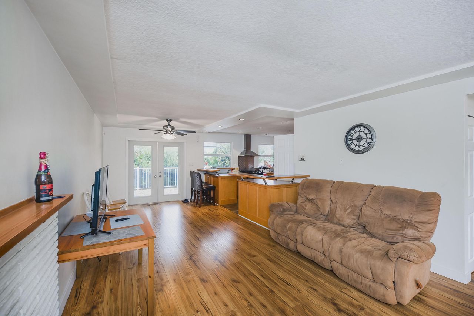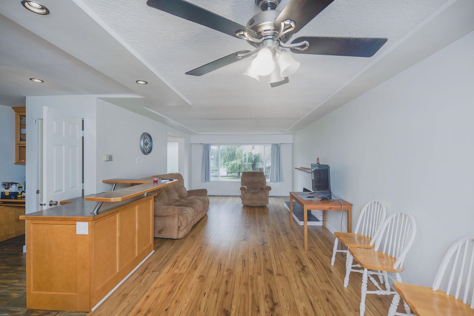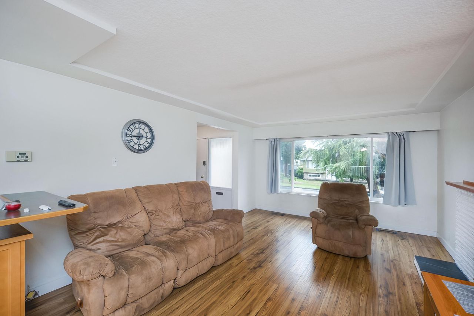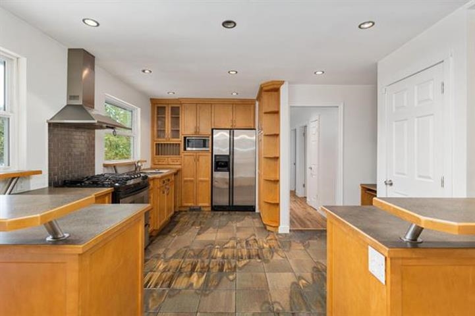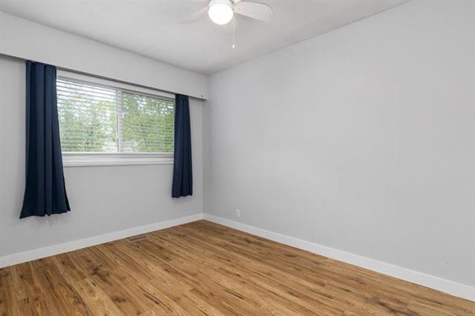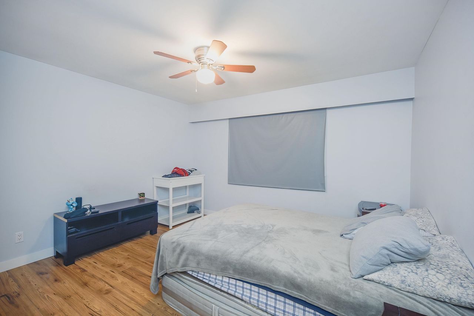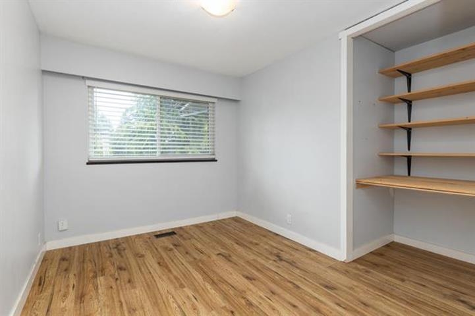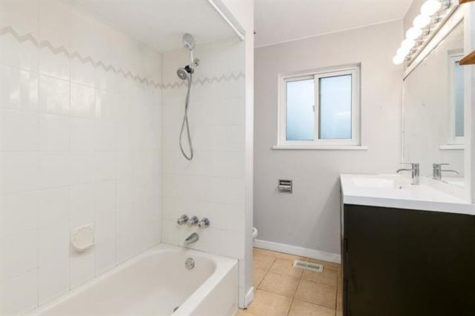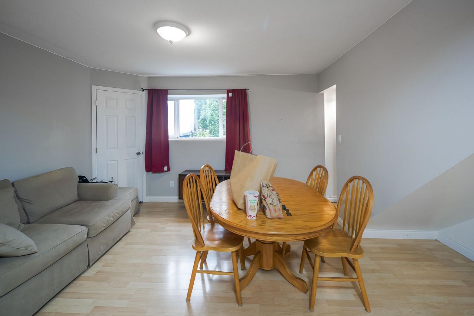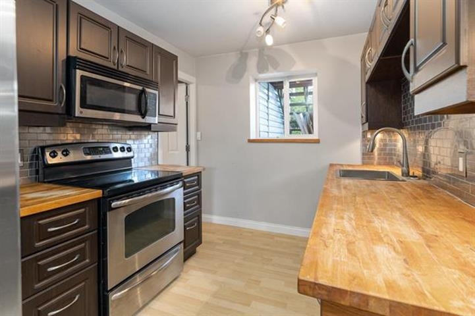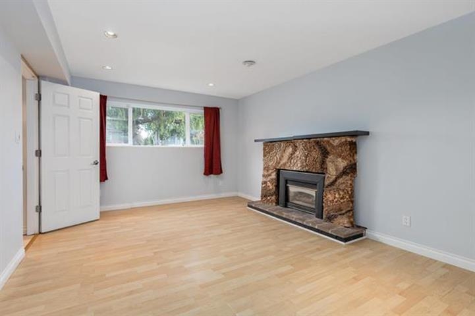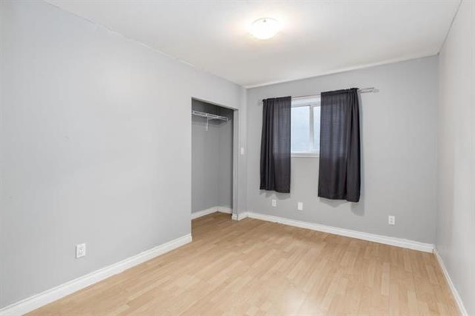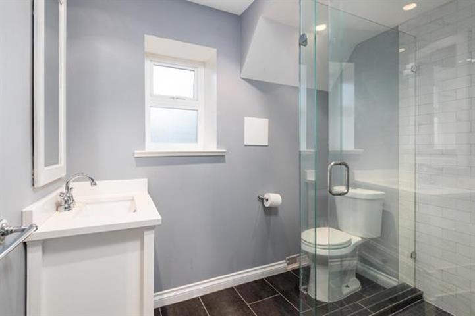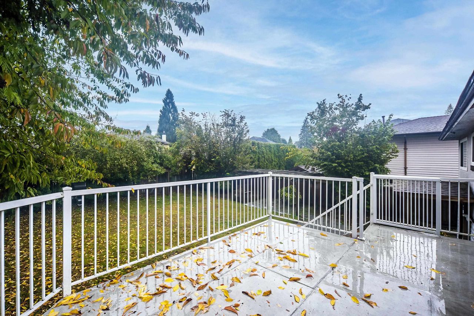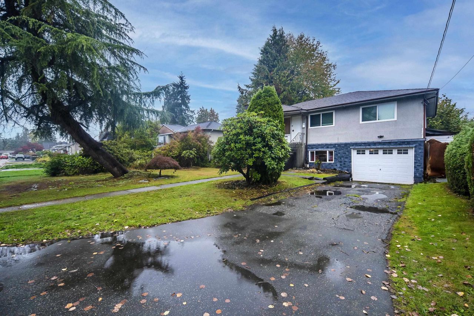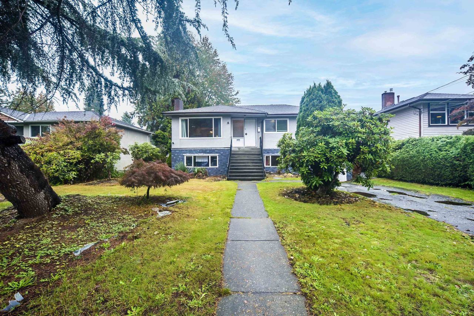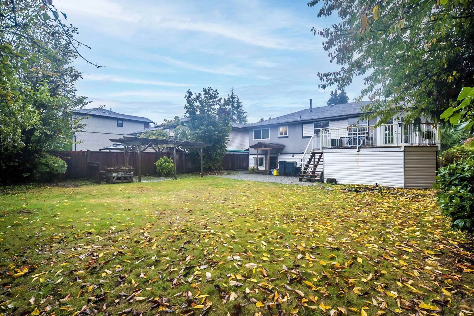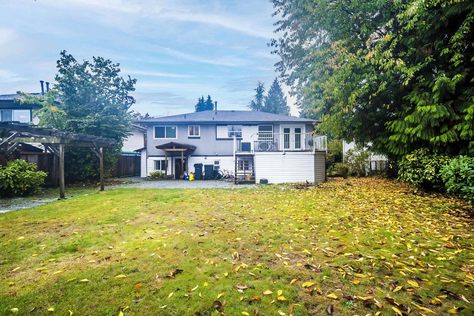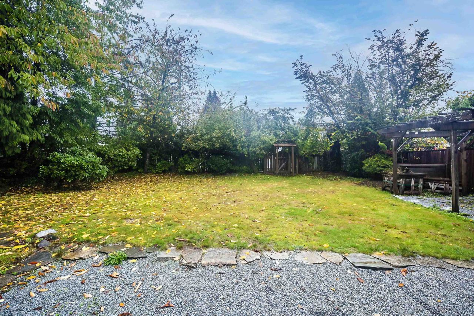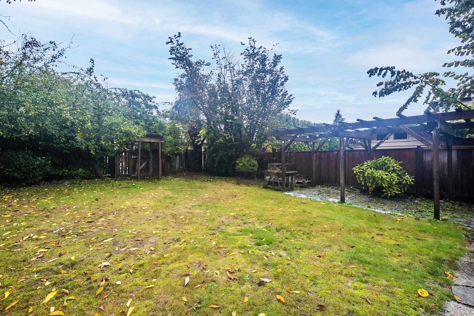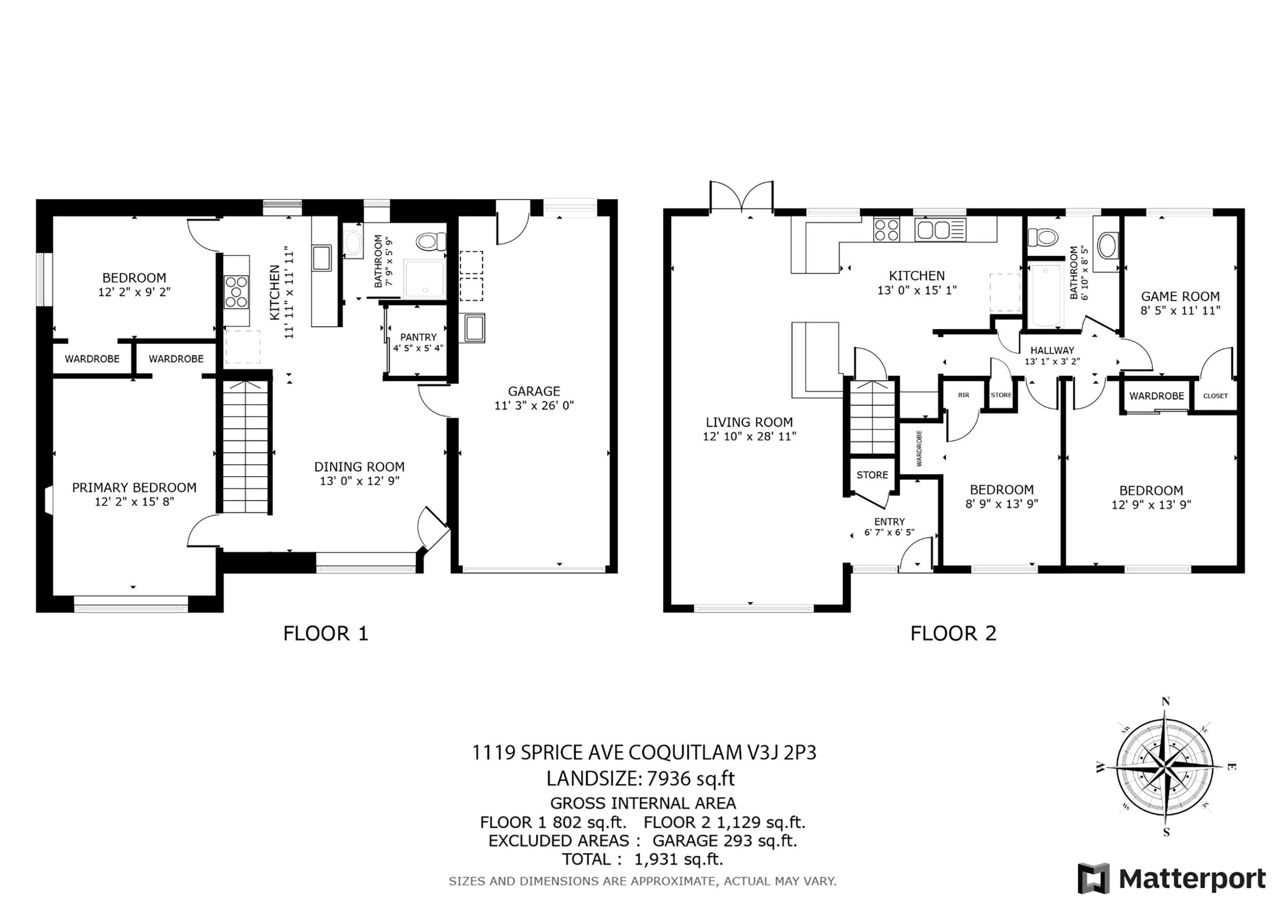- British Columbia
- Coquitlam
1119 Sprice Ave
CAD$1,890,000
CAD$1,890,000 Asking price
1119 Sprice AvenueCoquitlam, British Columbia, V3J2P3
Delisted · Terminated ·
523(2)| 2062 sqft
Listing information last updated on Fri Feb 23 2024 09:46:42 GMT-0500 (Eastern Standard Time)

Open Map
Log in to view more information
Go To LoginSummary
IDR2826488
StatusTerminated
Ownership TypeFreehold NonStrata
Brokered ByNu Stream Realty Inc.
TypeResidential House,Detached,Residential Detached
AgeConstructed Date: 1962
Lot Size64 * undefined Feet
Land Size7840.8 ft²
Square Footage2062 sqft
RoomsBed:5,Kitchen:2,Bath:2
Parking2 (3)
Virtual Tour
Detail
Building
Bathroom Total2
Bedrooms Total5
AppliancesAll
Architectural Style2 Level
Basement DevelopmentUnknown
Basement FeaturesUnknown
Basement TypeFull (Unknown)
Constructed Date1962
Construction Style AttachmentDetached
Fireplace PresentTrue
Fireplace Total2
Heating TypeForced air
Size Interior2062 sqft
TypeHouse
Outdoor AreaBalcny(s) Patio(s) Dck(s),Fenced Yard
Floor Area Finished Main Floor1185
Floor Area Finished Total2062
Legal DescriptionLOT 5, PLAN NWP20760, DISTRICT LOT 365, NEW WESTMINSTER LAND DISTRICT
Fireplaces2
Lot Size Square Ft7936
TypeHouse/Single Family
FoundationConcrete Perimeter
Titleto LandFreehold NonStrata
Fireplace FueledbyNatural Gas
No Floor Levels2
Floor FinishLaminate,Tile
RoofAsphalt
RenovationsAddition
ConstructionFrame - Wood
SuiteUnauthorized Suite
Exterior FinishMixed,Stucco
FlooringLaminate,Tile
Fireplaces Total2
Exterior FeaturesBalcony
Above Grade Finished Area1185
AppliancesWasher/Dryer,Dishwasher,Refrigerator,Cooktop
Rooms Total11
Building Area Total2062
Below Grade Finished Area877
Main Level Bathrooms1
Property ConditionRenovation Addition
Patio And Porch FeaturesPatio,Deck
Fireplace FeaturesGas
Lot FeaturesCentral Location,Near Golf Course,Lane Access
Basement
Floor Area Finished Basement877
Basement AreaFull
Land
Size Total7936 sqft
Size Total Text7936 sqft
Acreagefalse
AmenitiesGolf Course
Size Irregular7936
Lot Size Square Meters737.28
Lot Size Hectares0.07
Lot Size Acres0.18
Parking
Parking TypeAdd. Parking Avail.
Parking FeaturesAdditional Parking
Utilities
Tax Utilities IncludedNo
Water SupplyCity/Municipal
Features IncludedClthWsh/Dryr/Frdg/Stve/DW
Fuel HeatingForced Air
Surrounding
Ammenities Near ByGolf Course
Exterior FeaturesBalcony
View TypeView
Distto School School BusCLOSE
Distanceto Pub Rapid TrCLOSE
Other
FeaturesCentral location
Internet Entire Listing DisplayYes
SewerPublic Sewer,Sanitary Sewer,Storm Sewer
Pid007-324-693
Sewer TypeCity/Municipal
Cancel Effective Date2024-01-03
Gst IncludedYes
Site InfluencesCentral Location,Golf Course Nearby,Lane Access
Property DisclosureYes
Services ConnectedCommunity,Electricity,Natural Gas,Sanitary Sewer,Storm Sewer
View SpecifyMOUNTAINS
Broker ReciprocityYes
Fixtures RemovedNo
Fixtures Rented LeasedNo
Flood PlainNo
Approx Year of Renovations Addns2017
BasementFull
HeatingForced Air
Level2
Remarks
Great Location! Steps away from Como Lake! Welcome to this nicely kept South facing home in Central Coquitlam. Fantastic 8000 SQFT higher level lot with lane access. This professionally renovated home features a living room with fireplace, bright functional kitchen with access out to deck, three spacious bedrooms and laminate floors on main level. Downstairs has 2 bedrooms, kitchen and full washroom with separate entrance, which can be great mortgage helper. Tons of upgrades in recent years: Newer kitchen with s/s appliances, Newer bathrooms, Newer laminate flooring, Roof, Windows and much more. Very quiet location, walking distance to the Sports Complex, Mundy Park, Como Lake Park and Schools, Shopping centre and transit. Book you private showing before it's gone.
This representation is based in whole or in part on data generated by the Chilliwack District Real Estate Board, Fraser Valley Real Estate Board or Greater Vancouver REALTORS®, which assumes no responsibility for its accuracy.
Location
Province:
British Columbia
City:
Coquitlam
Community:
Central Coquitlam
Room
Room
Level
Length
Width
Area
Living Room
Main
14.01
16.01
224.29
Dining Room
Main
9.68
16.01
154.96
Kitchen
Main
15.09
12.99
196.08
Foyer
Main
7.51
8.23
61.87
Bedroom
Main
12.76
12.76
162.88
Bedroom
Main
11.91
8.43
100.42
Bedroom
Main
13.75
8.76
120.42
Kitchen
Below
11.91
11.91
141.83
Living Room
Below
12.99
12.76
165.81
Bedroom
Below
12.17
15.68
190.89
Bedroom
Below
9.15
12.17
111.42
School Info
Private SchoolsK-5 Grades Only
Porter Street Elementary
728 Porter St, Coquitlam0.558 km
ElementaryEnglish
6-8 Grades Only
Como Lake Middle School
1121 King Albert Ave, Coquitlam0.518 km
ElementaryEnglish
9-12 Grades Only
Centennial School
570 Poirier St, Coquitlam1.12 km
SecondaryEnglish
Book Viewing
Your feedback has been submitted.
Submission Failed! Please check your input and try again or contact us

