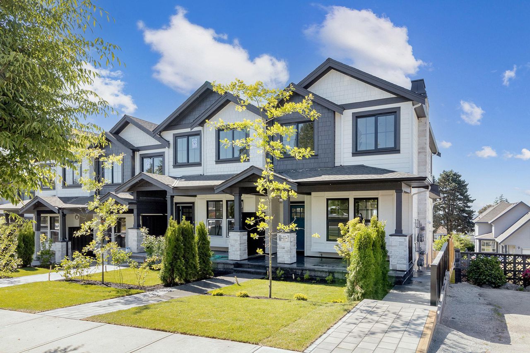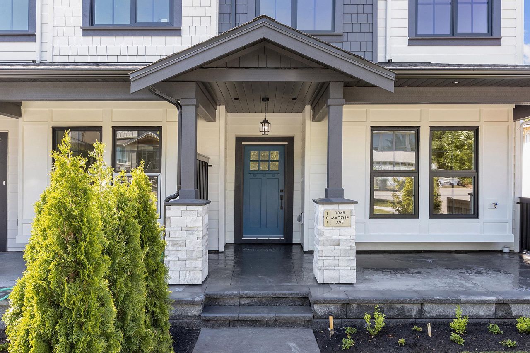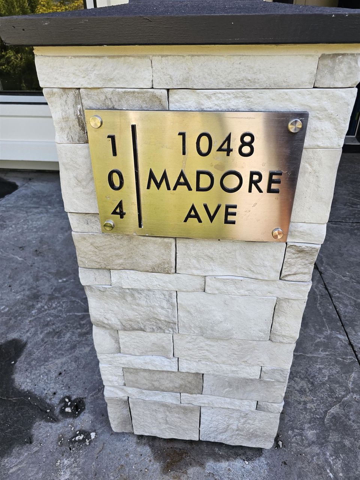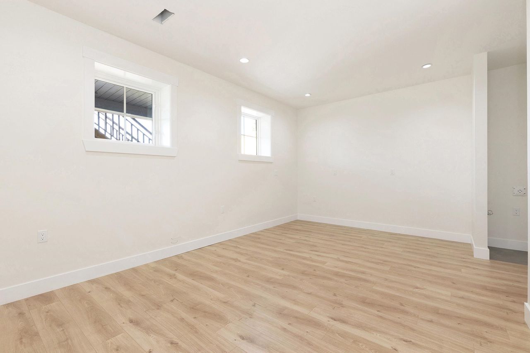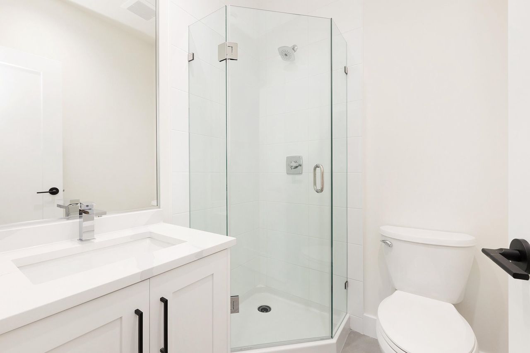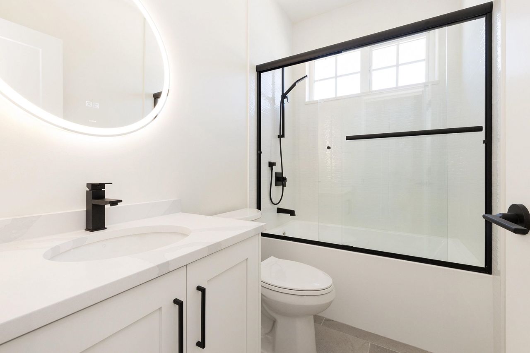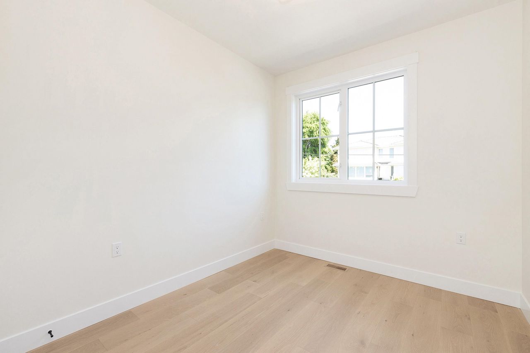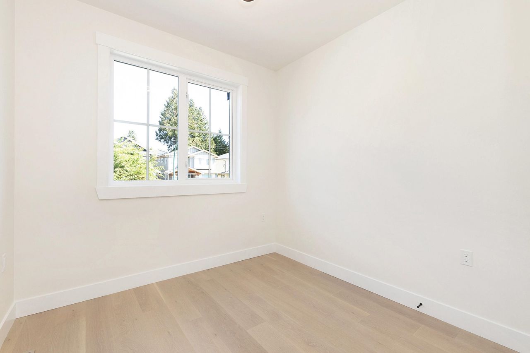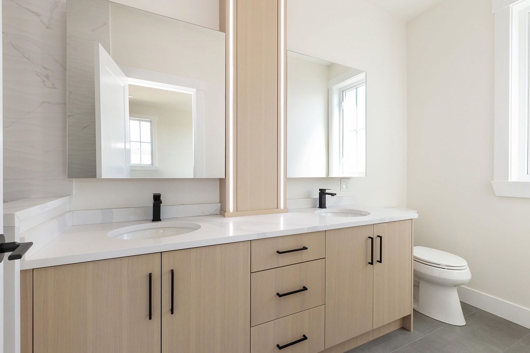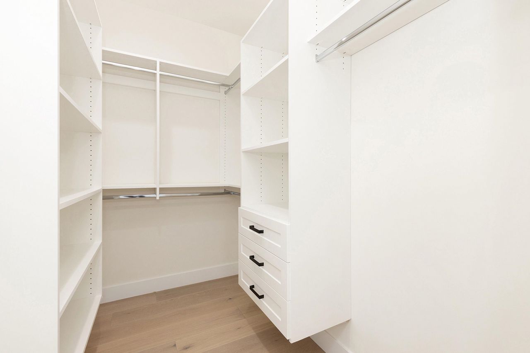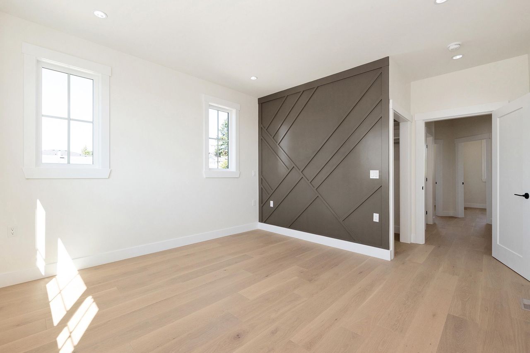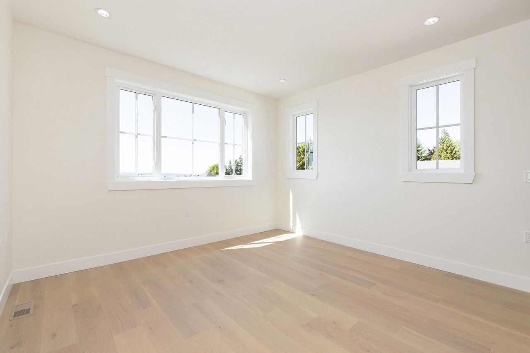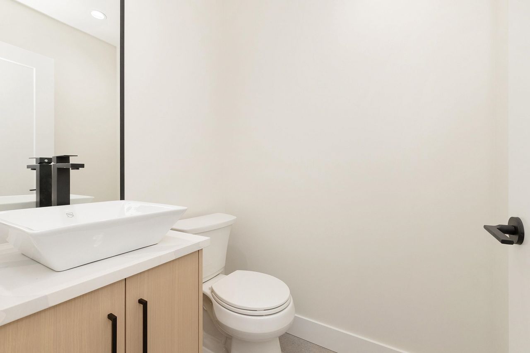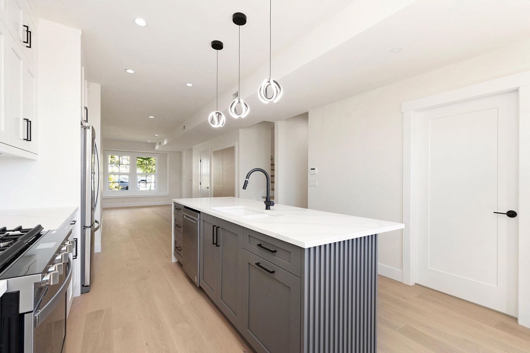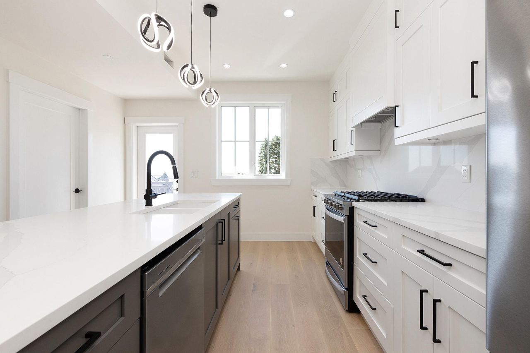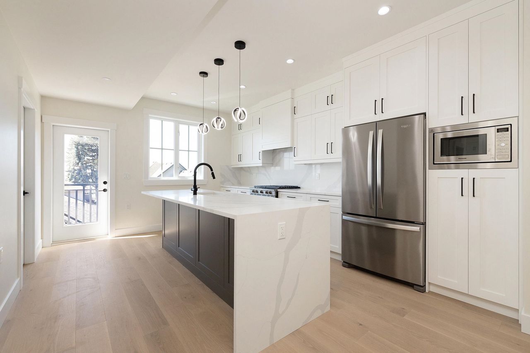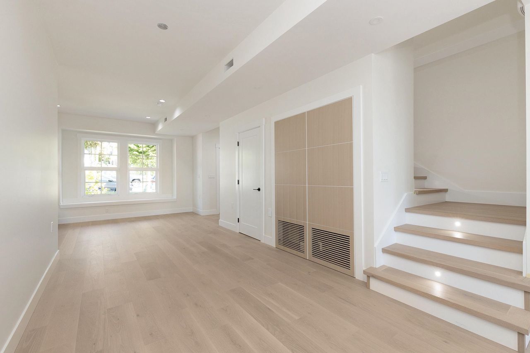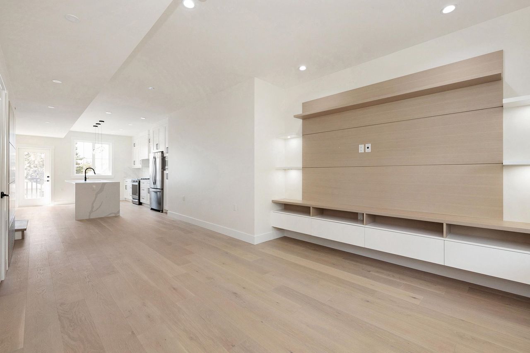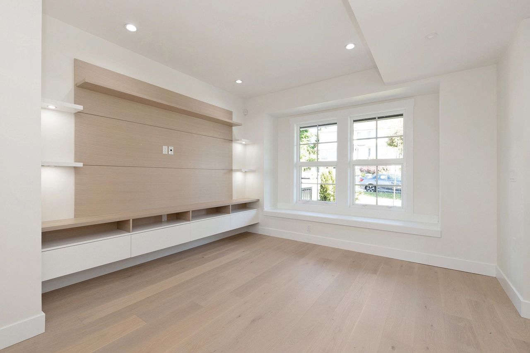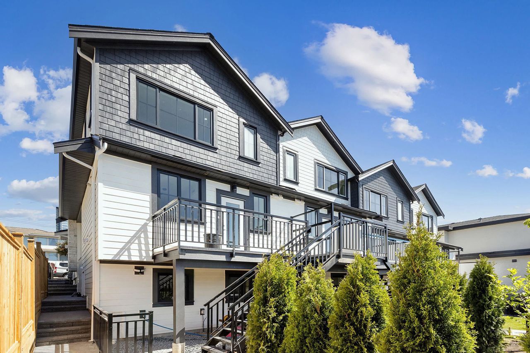- British Columbia
- Coquitlam
1048 Madore Ave
CAD$1,549,000
CAD$1,549,000 Asking price
104 1048 Madore AvenueCoquitlam, British Columbia, V3K3B8
Delisted · Terminated ·
341(1)| 1830 sqft
Listing information last updated on Wed Oct 23 2024 20:49:07 GMT-0400 (Eastern Daylight Time)

Open Map
Log in to view more information
Go To LoginSummary
IDR2786617
StatusTerminated
Ownership TypeFreehold Strata
Brokered BySutton Group-West Coast Realty
TypeResidential House,Semi-Detached,Duplex,Residential Attached
AgeConstructed Date: 2023
Lot Size66 * undefined Feet
Land Size7840.8 ft²
Square Footage1830 sqft
RoomsBed:3,Kitchen:1,Bath:4
Parking1 (1)
Detail
Building
Bathroom Total4
Bedrooms Total3
AppliancesAll
Architectural Style2 Level
Basement DevelopmentFinished
Basement FeaturesUnknown
Basement TypeUnknown (Finished)
Constructed Date2023
Cooling TypeAir Conditioned
Fireplace PresentFalse
Fire ProtectionSecurity system,Smoke Detectors
Heating FuelNatural gas
Heating TypeForced air
Size Interior1830 sqft
TypeDuplex
Outdoor AreaBalcny(s) Patio(s) Dck(s)
Floor Area Finished Main Floor728
Floor Area Finished Total1830
Floor Area Finished Above Main701
Floor Area Finished Blw Main401
Legal DescriptionLOT 1, PLAN NWP19674, DISTRICT LOT 3, NEW WESTMINSTER LAND DISTRICT
Driveway FinishConcrete
Bath Ensuite Of Pieces5
Lot Size Square Ft8050
Type1/2 Duplex
FoundationConcrete Perimeter
Titleto LandFreehold Strata
Fireplace FueledbyNone
No Floor Levels3
Floor FinishHardwood,Tile
RoofAsphalt
ConstructionFrame - Wood
SuiteNone
Exterior FinishFibre Cement Board,Stone
FlooringHardwood,Tile
Exterior FeaturesBalcony,Private Yard
Above Grade Finished Area1429
AppliancesWasher/Dryer,Dishwasher,Refrigerator,Cooktop
Rooms Total13
Building Area Total1830
Main Level Bathrooms1
Property ConditionUnder Construction
Patio And Porch FeaturesPatio,Deck
Lot FeaturesCentral Location,Near Golf Course,Lane Access,Recreation Nearby
Basement
Basement AreaFully Finished
Land
Size Total8050 sqft
Size Total Text8050 sqft
Acreagefalse
AmenitiesGolf Course,Recreation,Shopping
Size Irregular8050
Lot Size Square Meters747.87
Lot Size Hectares0.07
Lot Size Acres0.18
Directional Exp Rear YardSouth
Parking
Parking AccessLane,Rear
Parking TypeAdd. Parking Avail.,Carport; Single
Parking FeaturesAdditional Parking,Carport Single,Lane Access,Rear Access,Concrete
Utilities
Water SupplyCity/Municipal
Features IncludedAir Conditioning,ClthWsh/Dryr/Frdg/Stve/DW,Security System,Smoke Alarm,Vacuum - Roughed In
Fuel HeatingForced Air,Natural Gas
Surrounding
Ammenities Near ByGolf Course,Recreation,Shopping
Community FeaturesShopping Nearby
Exterior FeaturesBalcony,Private Yard
View TypeView
Distto School School Bus1 Block
Community FeaturesShopping Nearby
Distanceto Pub Rapid Tr1 Block
Other
FeaturesCentral location
Security FeaturesSecurity System,Smoke Detector(s)
AssociationYes
Internet Entire Listing DisplayYes
Interior FeaturesCentral Vacuum Roughed In
SewerPublic Sewer,Sanitary Sewer,Storm Sewer
Pid010-534-997
Sewer TypeCity/Municipal
Cancel Effective Date2023-07-18
Gst IncludedNo
Site InfluencesCentral Location,Golf Course Nearby,Lane Access,Private Yard,Recreation Nearby,Shopping Nearby
Property DisclosureYes
Services ConnectedCommunity,Natural Gas,Sanitary Sewer,Storm Sewer,Water
Rain ScreenFull
View SpecifyFraser River
of PetsNo Restriction
Broker ReciprocityYes
BasementFinished
A/CAir Conditioning
HeatingForced Air,Natural Gas
Level2
Unit No.104
ExposureS
Remarks
No Monthly Strata Fees!! This beautiful four-plex corner unit boasts very high standards to detail, superior location and practical layout. Enjoy the high-end finishes, including Whirlpool kitchen appliances, quarts counter tops, hardwood & tile floors, high efficiency heat & Ray Air Conditioned ready. Completely open floor plan on the main floor with 3 spacious bedrooms up, spacious lower level with recreation room and 265 sqft of crawl space. Enjoy your summer bbq's relaxing on your private back yard or in your private deck. Two parking stalls per unit, one covered with EV Charger. Close to transit, shopping, schools and parks. 2-5-10 Home Warranty. Don't miss out on this beautiful home. Call for a PRIVATE SHOWING. OPEN HOUSE SUNDAY 1-3PM
This representation is based in whole or in part on data generated by the Chilliwack District Real Estate Board, Fraser Valley Real Estate Board or Greater Vancouver REALTORS®, which assumes no responsibility for its accuracy.
Location
Province:
British Columbia
City:
Coquitlam
Community:
Central Coquitlam
Room
Room
Level
Length
Width
Area
Living Room
Main
10.66
12.07
128.74
Dining Room
Main
9.09
10.83
98.39
Kitchen
Main
14.50
12.24
177.46
Laundry
Main
5.09
6.66
33.87
Porch (enclosed)
Main
4.99
18.41
91.79
Primary Bedroom
Above
11.75
12.34
144.89
Walk-In Closet
Above
5.25
7.68
40.30
Other
Above
11.75
4.99
58.57
Bedroom
Above
8.66
10.99
95.20
Bedroom
Above
8.66
10.24
88.66
Recreation Room
Below
9.25
17.09
158.15
Other
Below
4.99
6.00
29.94
Other
Below
16.99
17.09
290.49
School Info
Private SchoolsK-5 Grades Only
Lord Baden-Powell Elementary
450 Joyce St, Coquitlam0.725 km
ElementaryEnglish
6-8 Grades Only
Maillard Middle School
1300 Rochester Ave, Coquitlam0.577 km
ElementaryEnglish
9-12 Grades Only
Centennial School
570 Poirier St, Coquitlam1.421 km
SecondaryEnglish
Book Viewing
Your feedback has been submitted.
Submission Failed! Please check your input and try again or contact us

