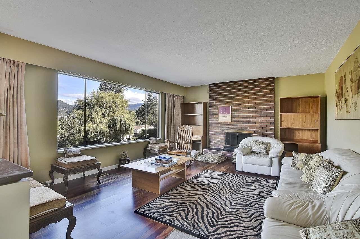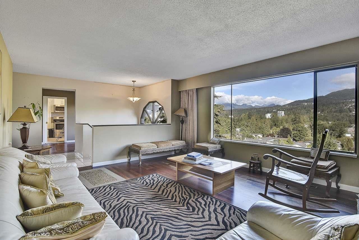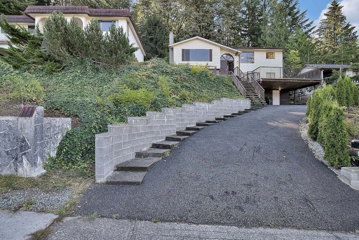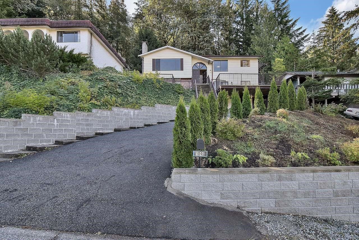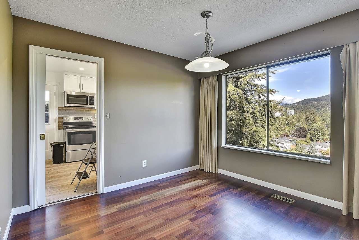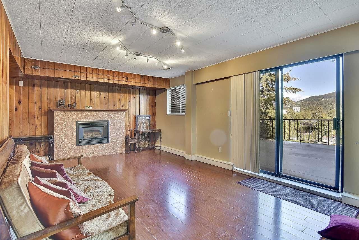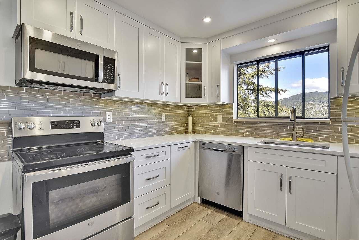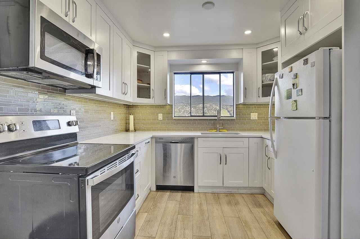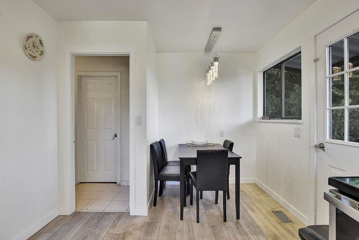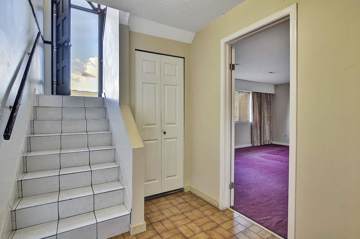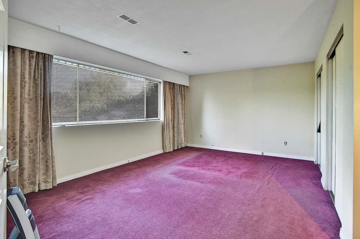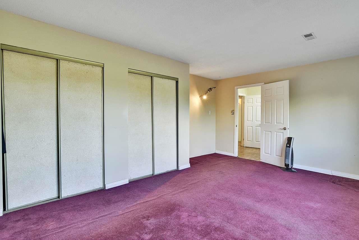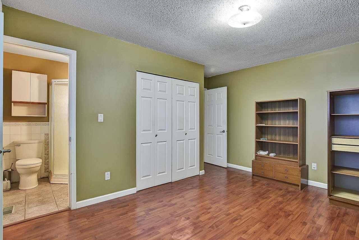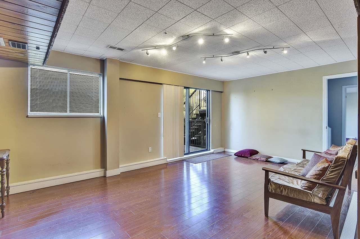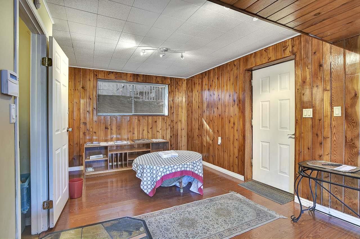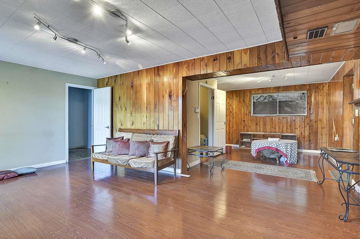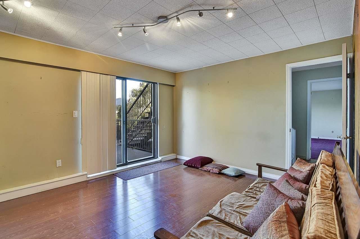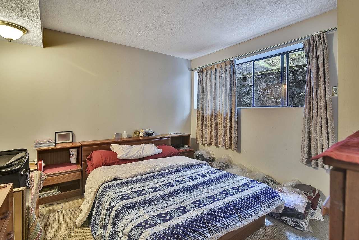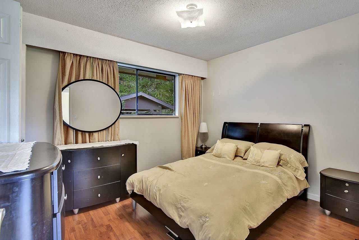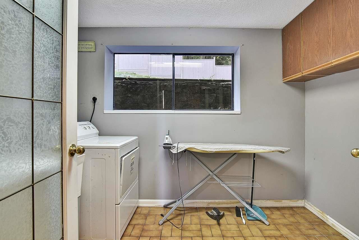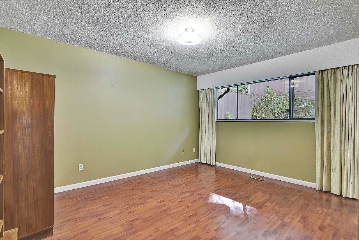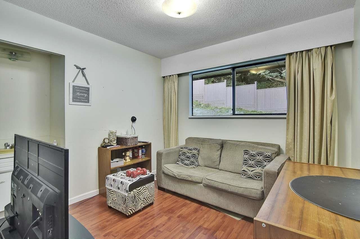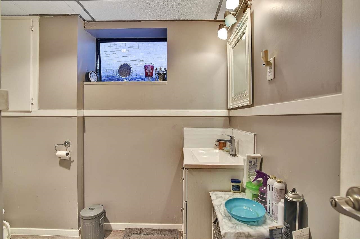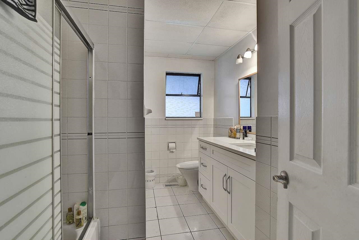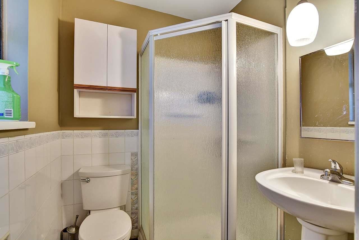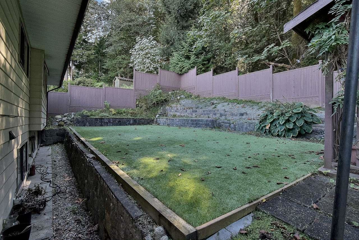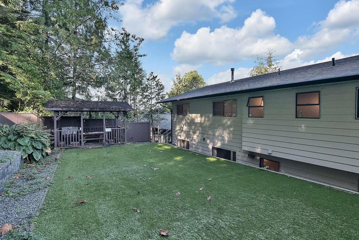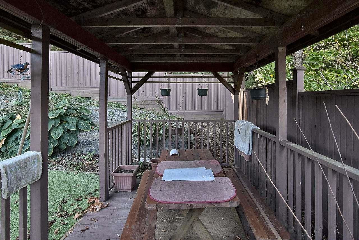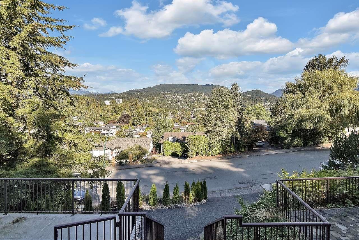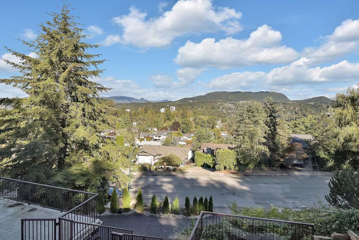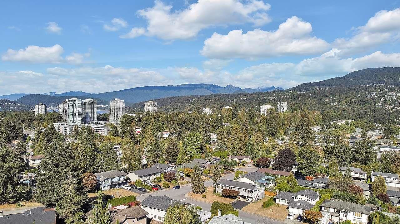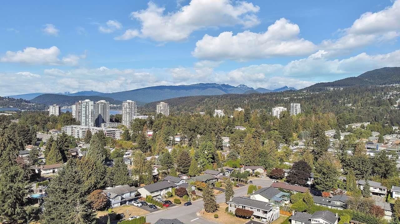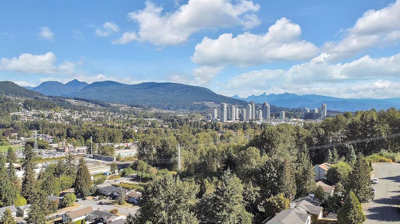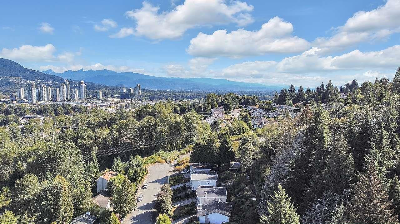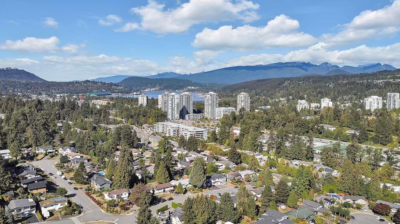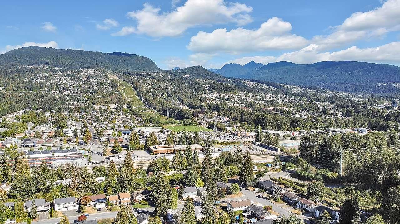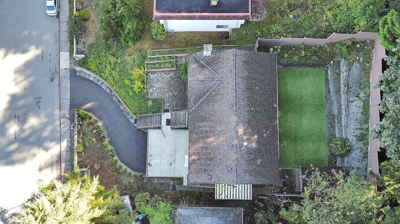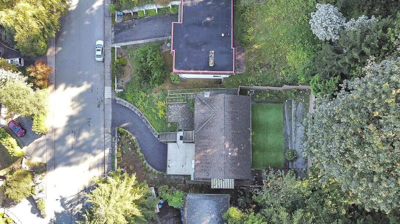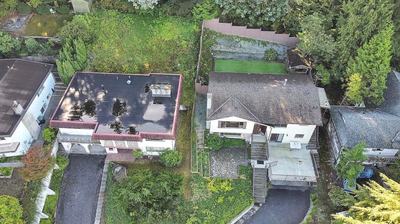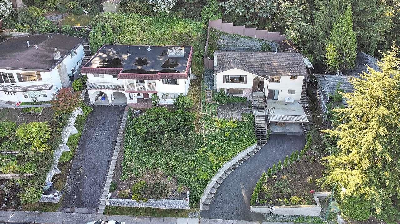- British Columbia
- Coquitlam
1046 Buoy Dr
CAD$1,750,000
CAD$1,750,000 Asking price
1046 Buoy DriveCoquitlam, British Columbia, V3H3E6
Delisted · Expired ·
533(2)| 2505 sqft
Listing information last updated on Fri Mar 01 2024 05:11:55 GMT-0500 (Eastern Standard Time)

Open Map
Log in to view more information
Go To LoginSummary
IDR2824105
StatusExpired
Ownership TypeFreehold NonStrata
Brokered ByStonehaus Realty Corp.
TypeResidential House,Detached,Residential Detached
AgeConstructed Date: 1973
Lot Size0 x Feet
Land Size6969.6 ft²
Square Footage2505 sqft
RoomsBed:5,Kitchen:1,Bath:3
Parking2 (3)
Virtual Tour
Detail
Building
Bathroom Total3
Bedrooms Total5
AmenitiesLaundry - In Suite
AppliancesAll
Architectural Style2 Level
Constructed Date1973
Construction Style AttachmentDetached
Fireplace PresentTrue
Fireplace Total2
Heating FuelNatural gas
Heating TypeForced air
Size Interior2505 sqft
TypeHouse
Outdoor AreaBalcony(s),Fenced Yard,Patio(s) & Deck(s)
Floor Area Finished Main Floor1283
Floor Area Finished Total2505
Floor Area Finished Blw Main1157
Legal DescriptionLOT 188, PLAN NWP42895, DISTRICT LOT 238, NEW WESTMINSTER LAND DISTRICT
Driveway FinishAsphalt
Fireplaces2
Bath Ensuite Of Pieces3
Lot Size Square Ft6900
TypeHouse/Single Family
FoundationConcrete Perimeter
Titleto LandFreehold NonStrata
Fireplace FueledbyNatural Gas
No Floor Levels2
Floor FinishLaminate,Tile,Wall/Wall/Mixed,Carpet
RoofAsphalt
RenovationsPartly
ConstructionFrame - Wood
SuiteNone
Exterior FinishBrick,Mixed
FlooringLaminate,Tile,Wall/Wall/Mixed,Carpet
Fireplaces Total2
Exterior FeaturesGarden,Balcony,Private Yard
Above Grade Finished Area1283
AppliancesWasher/Dryer,Dishwasher,Refrigerator,Cooktop,Microwave
Rooms Total13
Building Area Total2505
Below Grade Finished Area65
Main Level Bathrooms2
Property ConditionRenovation Partly
Patio And Porch FeaturesPatio,Deck
Fireplace FeaturesGas
Lot FeaturesCentral Location,Greenbelt,Recreation Nearby
Basement
Floor Area Finished Basement65
Basement AreaNone
Land
Size Total6900 sqft
Size Total Text6900 sqft
Acreagefalse
AmenitiesRecreation
Landscape FeaturesGarden Area
Size Irregular6900
Lot Size Square Meters641.03
Lot Size Hectares0.06
Lot Size Acres0.16
Parking
Parking AccessFront
Parking TypeCarport; Multiple
Parking FeaturesCarport Multiple,Front Access,Asphalt
Utilities
Tax Utilities IncludedNo
Water SupplyCity/Municipal
Features IncludedClthWsh/Dryr/Frdg/Stve/DW,Microwave
Fuel HeatingForced Air,Natural Gas
Surrounding
Ammenities Near ByRecreation
Exterior FeaturesGarden,Balcony,Private Yard
View TypeView
Distto School School Bus1 Block
Distanceto Pub Rapid Tr3 Blocks
Other
FeaturesCentral location
Laundry FeaturesIn Unit
Internet Entire Listing DisplayYes
Interior FeaturesStorage
SewerPublic Sewer,Sanitary Sewer,Storm Sewer
DDF More Info URLhttps://fusion.realtourvision.com/146241
Property Brochure URLhttps://fusion.realtourvision.com/s/1046-Buoy-Dr-Coquitlam-BC-V3H-3E6
Pid006-596-444
Sewer TypeCity/Municipal
Site InfluencesCentral Location,Greenbelt,Private Yard,Recreation Nearby
Property DisclosureYes
Services ConnectedCommunity,Electricity,Natural Gas,Sanitary Sewer,Storm Sewer,Water
View SpecifyUnobstructed, city & mountain
Broker ReciprocityYes
Fixtures RemovedNo
Fixtures Rented LeasedNo
Alt Feature Sheet URLhttps://fusion.realtourvision.com/146241
Flood PlainNo
BasementNone
HeatingForced Air,Natural Gas
Level2
Remarks
Bright spacious 5BR + 3BA house sitting on a hillside with unobstructed panoramic view along the border of Coquitlam & Port Moody. This split level house boasts 3BR + 2BA in main floor and the 2BR + 1BA in the middle floor. Kitchen got renovated in 2021. Newer Roof. Backyard has a Pavilion & facing Greenbelt. Separate access from middle floor. Minutes away from the favorites such as Coquitlam Centre, Rocky Point, Newport village, and close to sky train & all levels of school. The bedroom, Family, Living, Dining & kitchen gives breathtaking 180-degree North-shore Mount & city view. It's a probate sale and probate is completed. Short notice is OK for showing. (Virtual Tour Link: https://fusion.realtourvision.com/146241). (Matterport link: https://my.matterport.com/show/?m=HkqL3Aaw4fo)
This representation is based in whole or in part on data generated by the Chilliwack District Real Estate Board, Fraser Valley Real Estate Board or Greater Vancouver REALTORS®, which assumes no responsibility for its accuracy.
Location
Province:
British Columbia
City:
Coquitlam
Community:
Ranch Park
Room
Room
Level
Length
Width
Area
Primary Bedroom
Main
14.24
13.48
192.00
Bedroom
Main
9.68
10.01
96.85
Bedroom
Main
9.74
11.25
109.65
Living Room
Main
14.24
18.24
259.74
Dining Room
Main
10.76
9.68
104.15
Kitchen
Main
8.99
9.74
87.59
Eating Area
Main
6.99
6.07
42.42
Bedroom
Below
10.83
11.75
127.16
Bedroom
Below
14.17
17.59
249.24
Family Room
Below
12.17
19.26
234.41
Living Room
Below
6.59
12.34
81.35
Nook
Below
7.41
6.76
50.11
Laundry
Below
6.76
10.66
72.06
School Info
Private SchoolsK-5 Grades Only
Baker Drive Elementary
885 Baker Dr, Coquitlam0.659 km
ElementaryEnglish
9-12 Grades Only
Port Moody Secondary
300 Albert St, Port Moody3.515 km
SecondaryEnglish
Book Viewing
Your feedback has been submitted.
Submission Failed! Please check your input and try again or contact us

