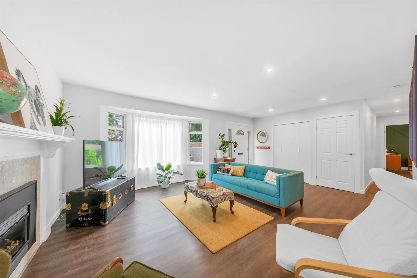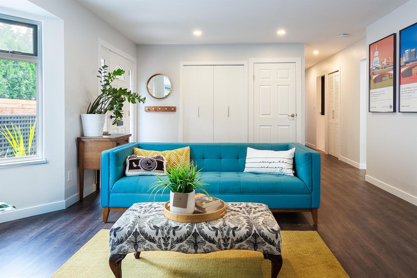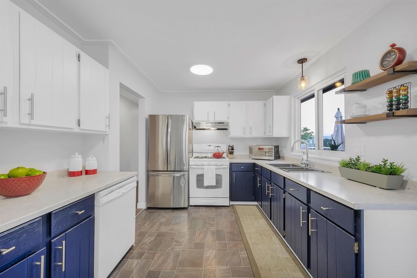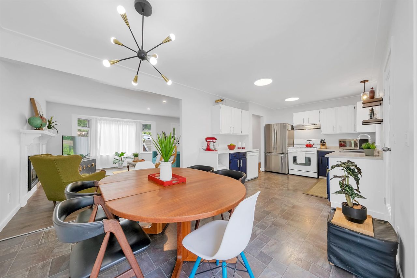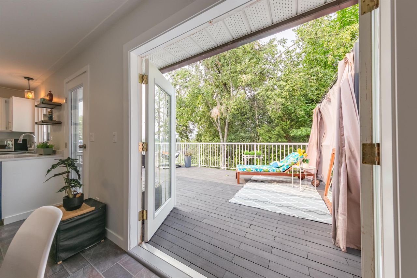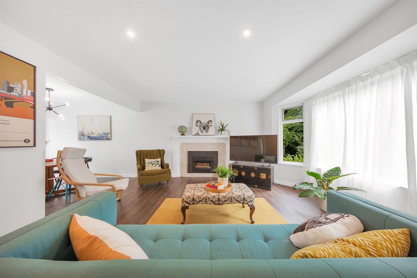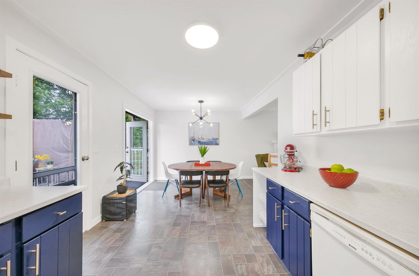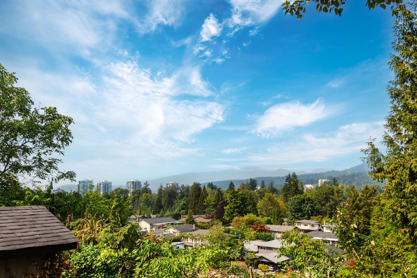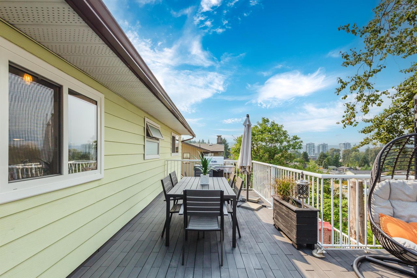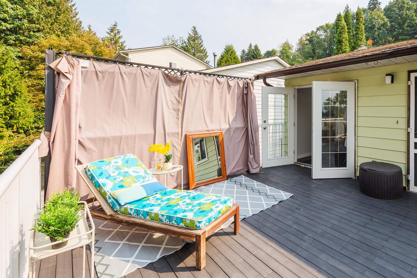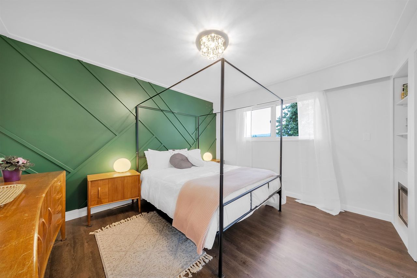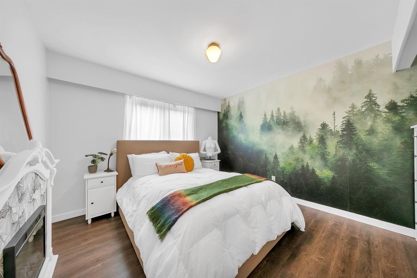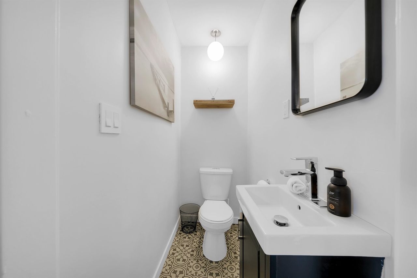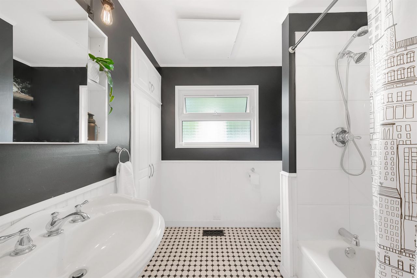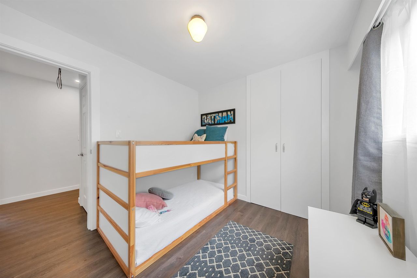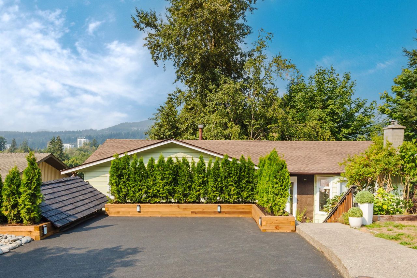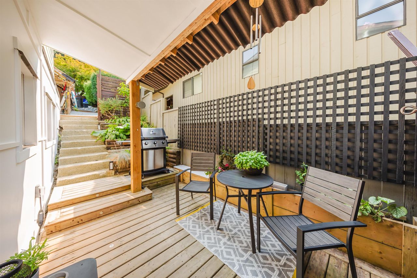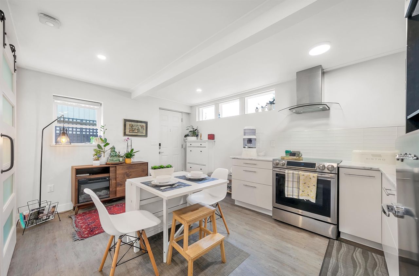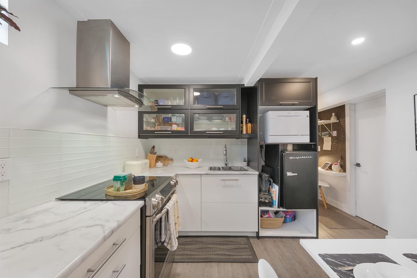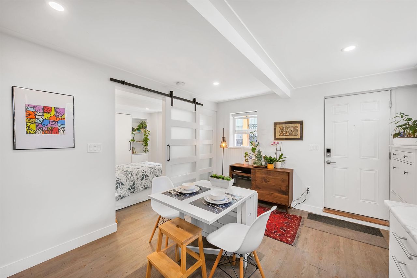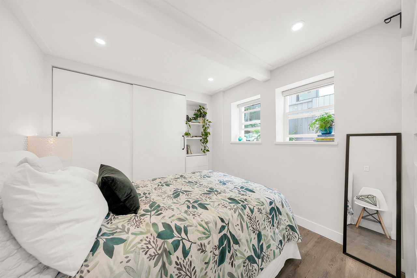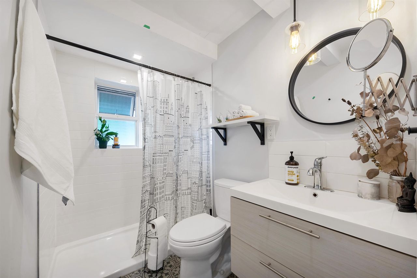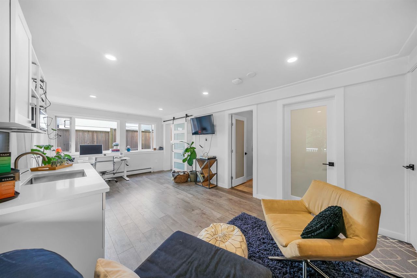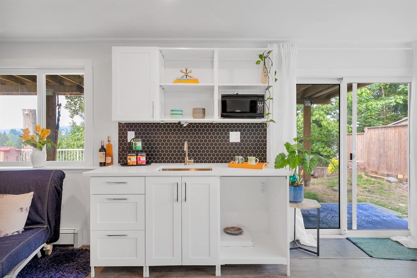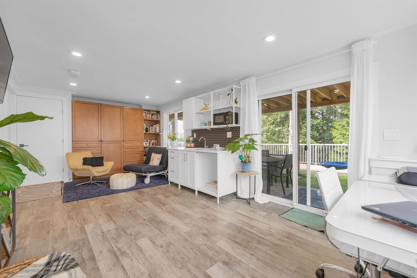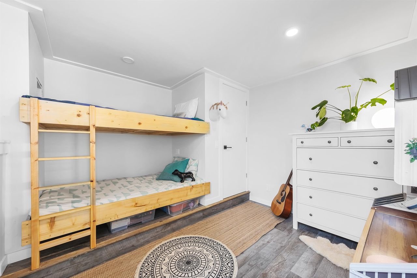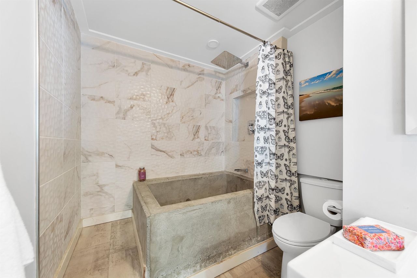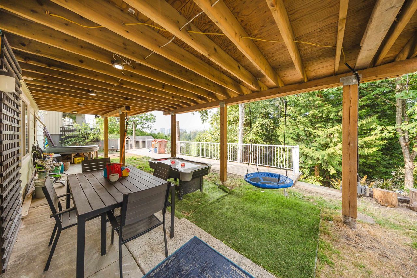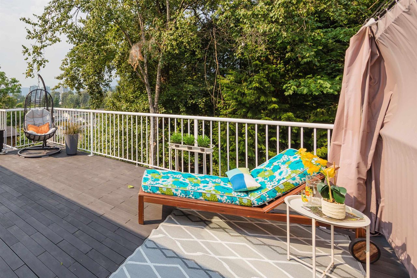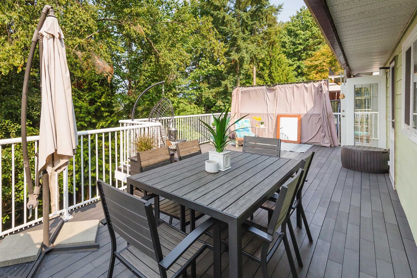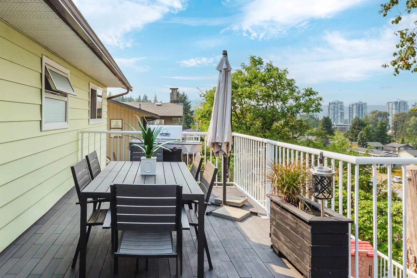- British Columbia
- Coquitlam
1041 Buoy Dr
CAD$1,500,000
CAD$1,500,000 Asking price
1041 Buoy DriveCoquitlam, British Columbia, V3H3M3
Delisted · Terminated ·
544| 2210 sqft
Listing information last updated on Fri Feb 23 2024 15:51:17 GMT-0500 (Eastern Standard Time)

Open Map
Log in to view more information
Go To LoginSummary
IDR2833191
StatusTerminated
Ownership TypeFreehold NonStrata
Brokered BySotheby's International Realty Canada
TypeResidential Bungalow,House,Detached,Residential Detached
AgeConstructed Date: 1979
Lot Size0 x Feet
Land Size6969.6 ft²
Square Footage2210 sqft
RoomsBed:5,Kitchen:3,Bath:4
Detail
Building
Bathroom Total4
Bedrooms Total5
AppliancesAll
Architectural StyleBungalow
Basement DevelopmentFinished
Basement FeaturesUnknown
Basement TypeUnknown (Finished)
Constructed Date1979
Construction Style AttachmentDetached
Fireplace PresentTrue
Fireplace Total3
Heating FuelNatural gas
Size Interior2210 sqft
Stories Total1
TypeHouse
Outdoor AreaBalcony(s)
Floor Area Finished Main Floor1110
Floor Area Finished Total2210
Legal DescriptionLOT 173, PLAN NWP42895, DISTRICT LOT 238, GROUP 1, NEW WESTMINSTER LAND DISTRICT
Fireplaces3
Lot Size Square Ft7020
TypeHouse/Single Family
FoundationConcrete Perimeter
Titleto LandFreehold NonStrata
Fireplace FueledbyNatural Gas
No Floor Levels2
Floor FinishMixed
RoofAsphalt
RenovationsCompletely
ConstructionFrame - Wood
SuiteUnauthorized Suite
Exterior FinishAluminum
FlooringMixed
Fireplaces Total3
Exterior FeaturesBalcony
Above Grade Finished Area1110
AppliancesWasher/Dryer,Dishwasher,Refrigerator,Cooktop
Rooms Total15
Building Area Total2210
Below Grade Finished Area1100
Main Level Bathrooms2
Property ConditionRenovation Complete
Fireplace FeaturesGas
Lot FeaturesMarina Nearby,Recreation Nearby,Wooded
Basement
Floor Area Finished Basement1100
Basement AreaFully Finished
Land
Size Total7020 sqft
Size Total Text7020 sqft
Acreagefalse
AmenitiesMarina,Recreation,Shopping
Size Irregular7020
Lot Size Square Meters652.18
Lot Size Hectares0.07
Lot Size Acres0.16
Parking
Parking TypeAdd. Parking Avail.,Open,RV Parking Avail.
Parking FeaturesAdditional Parking,Open,RV Access/Parking
Utilities
Tax Utilities IncludedNo
Water SupplyCity/Municipal
Features IncludedClthWsh/Dryr/Frdg/Stve/DW
Fuel HeatingNatural Gas
Surrounding
Ammenities Near ByMarina,Recreation,Shopping
Community FeaturesShopping Nearby
Exterior FeaturesBalcony
View TypeView
Community FeaturesShopping Nearby
Other
FeaturesTreed
Internet Entire Listing DisplayYes
SewerPublic Sewer,Sanitary Sewer
Pid006-596-291
Sewer TypeCity/Municipal
Cancel Effective Date2024-01-08
Site InfluencesMarina Nearby,Recreation Nearby,Shopping Nearby,Treed
Property DisclosureYes
Services ConnectedElectricity,Natural Gas,Sanitary Sewer,Water
View SpecifyMountains and Port Moody
Broker ReciprocityYes
Fixtures Rented LeasedNo
Approx Year of Renovations Addns2020
BasementFinished
HeatingNatural Gas
Level2
Remarks
Beautifully designed 5 bedroom rancher with a basement with 3 separate living quarters in Ranch Park! Upstairs, you will find 3 bedrooms, 1.5 bathrooms, laundry and an adorable kitchen and dining space. Enjoy the great views looking towards the mountains and Suterbrook Village from the huge new deck. Downstairs you will find 2 separate living areas that can also be joined together as a 2 bedroom living space. This space is ideal for inlaws, or if you have 2 adult children who need their own separate living space! Flat, grassy yard with extended decking is perfect for family fun! Beautifully designed lounging space in front and side yards. Shed storage for all of your gear. Walking distance to the Skytrain and Suterbrook. The floorplan has so many options! Open House Sunday Dec 3rd 3-4pm.
This representation is based in whole or in part on data generated by the Chilliwack District Real Estate Board, Fraser Valley Real Estate Board or Greater Vancouver REALTORS®, which assumes no responsibility for its accuracy.
Location
Province:
British Columbia
City:
Coquitlam
Community:
Ranch Park
Room
Room
Level
Length
Width
Area
Living Room
Main
13.48
12.24
165.01
Dining Room
Main
12.60
19.85
250.07
Kitchen
Main
9.91
9.09
90.04
Primary Bedroom
Main
12.50
10.99
137.39
Bedroom
Main
10.33
10.99
113.59
Bedroom
Main
9.09
9.58
87.06
Dining Room
Below
11.25
8.01
90.09
Kitchen
Below
4.33
6.00
26.00
Bedroom
Below
8.99
9.32
83.76
Laundry
Below
12.34
14.50
178.89
Dining Room
Below
11.25
8.07
90.82
Kitchen
Below
4.33
6.00
26.00
Living Room
Below
10.99
12.07
132.70
Bedroom
Below
10.93
10.66
116.49
Other
Below
0.00
0.00
0.00
School Info
Private SchoolsK-5 Grades Only
Baker Drive Elementary
885 Baker Dr, Coquitlam0.739 km
ElementaryEnglish
9-12 Grades Only
Port Moody Secondary
300 Albert St, Port Moody3.567 km
SecondaryEnglish
Book Viewing
Your feedback has been submitted.
Submission Failed! Please check your input and try again or contact us

