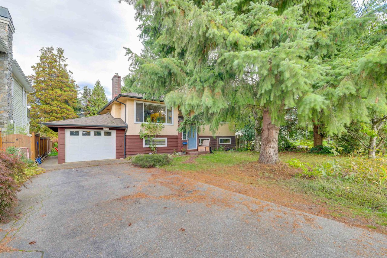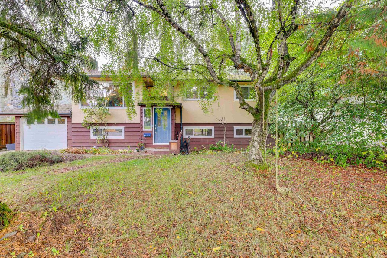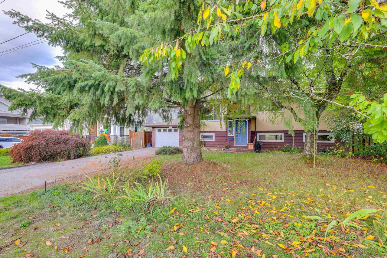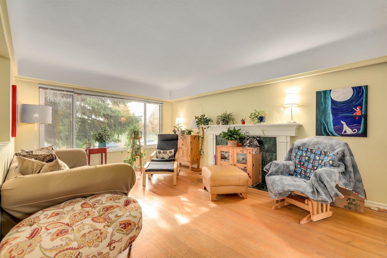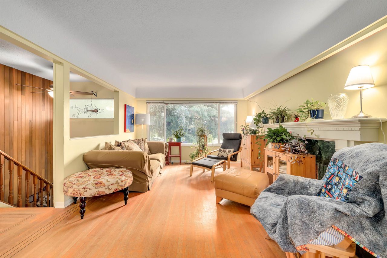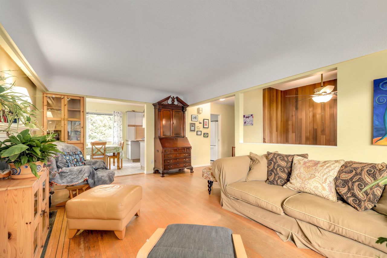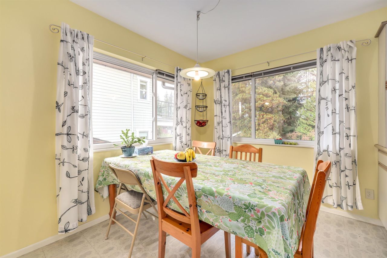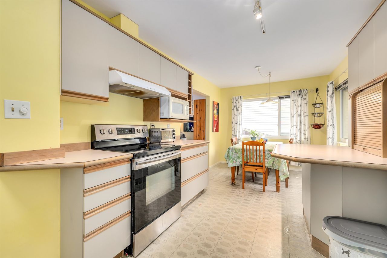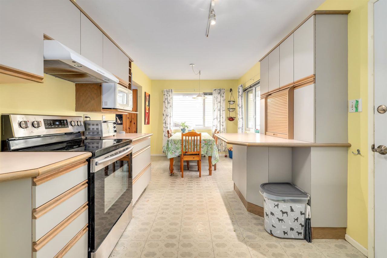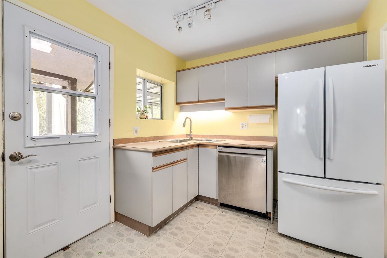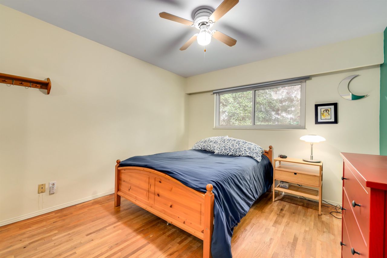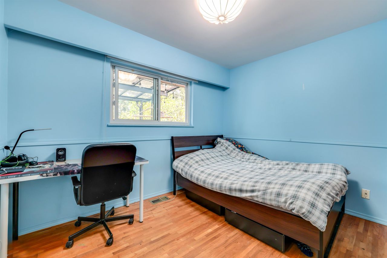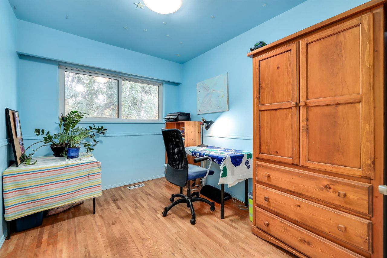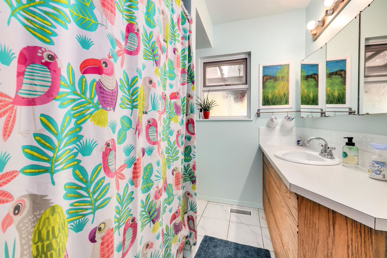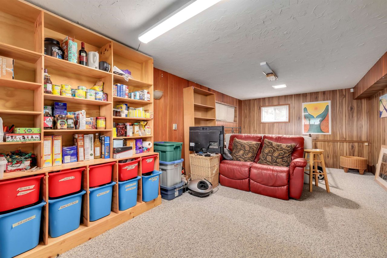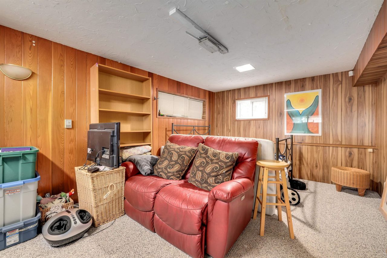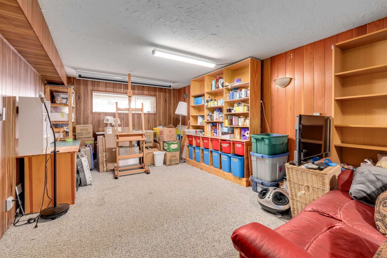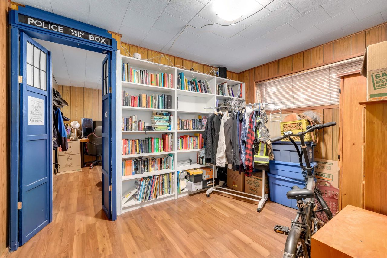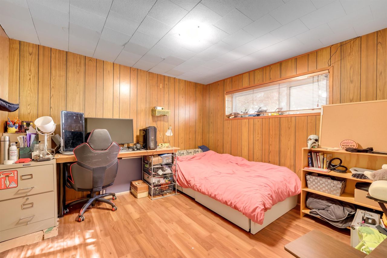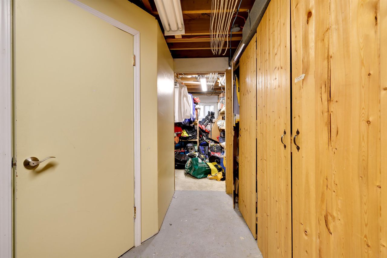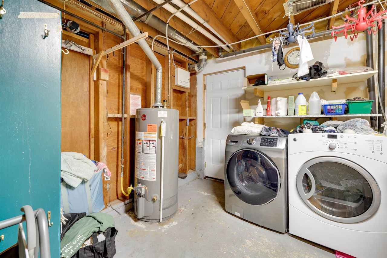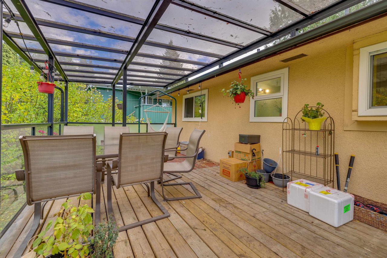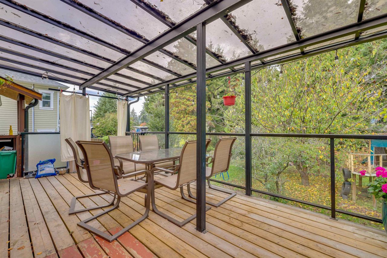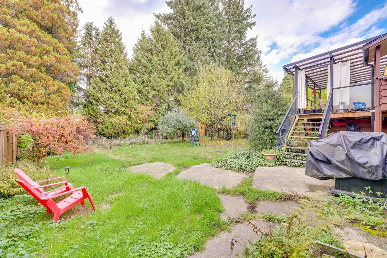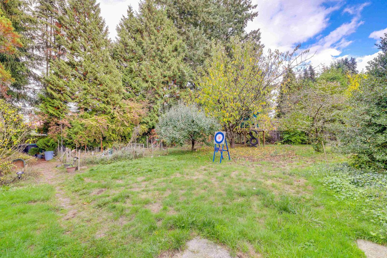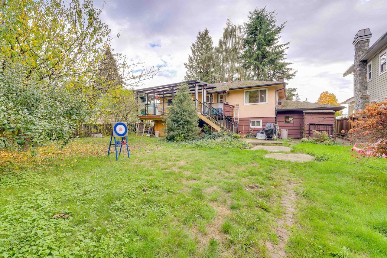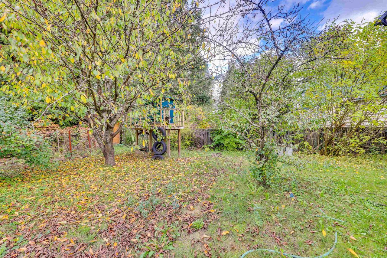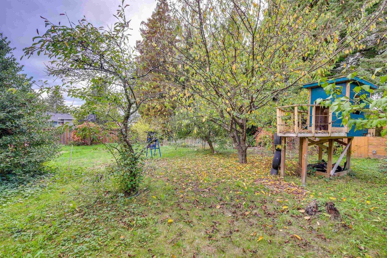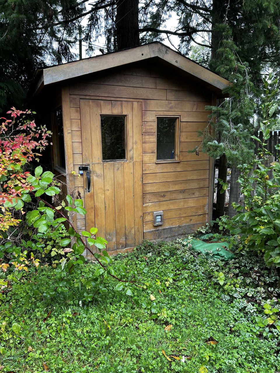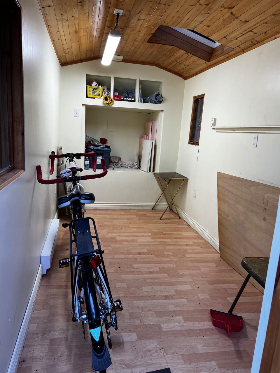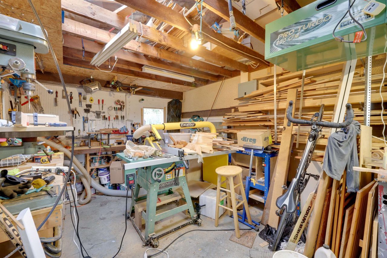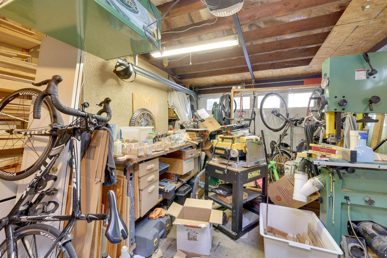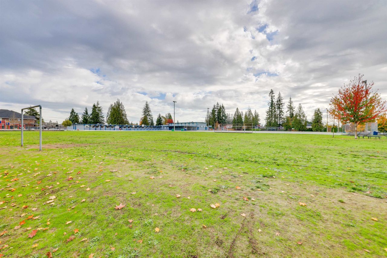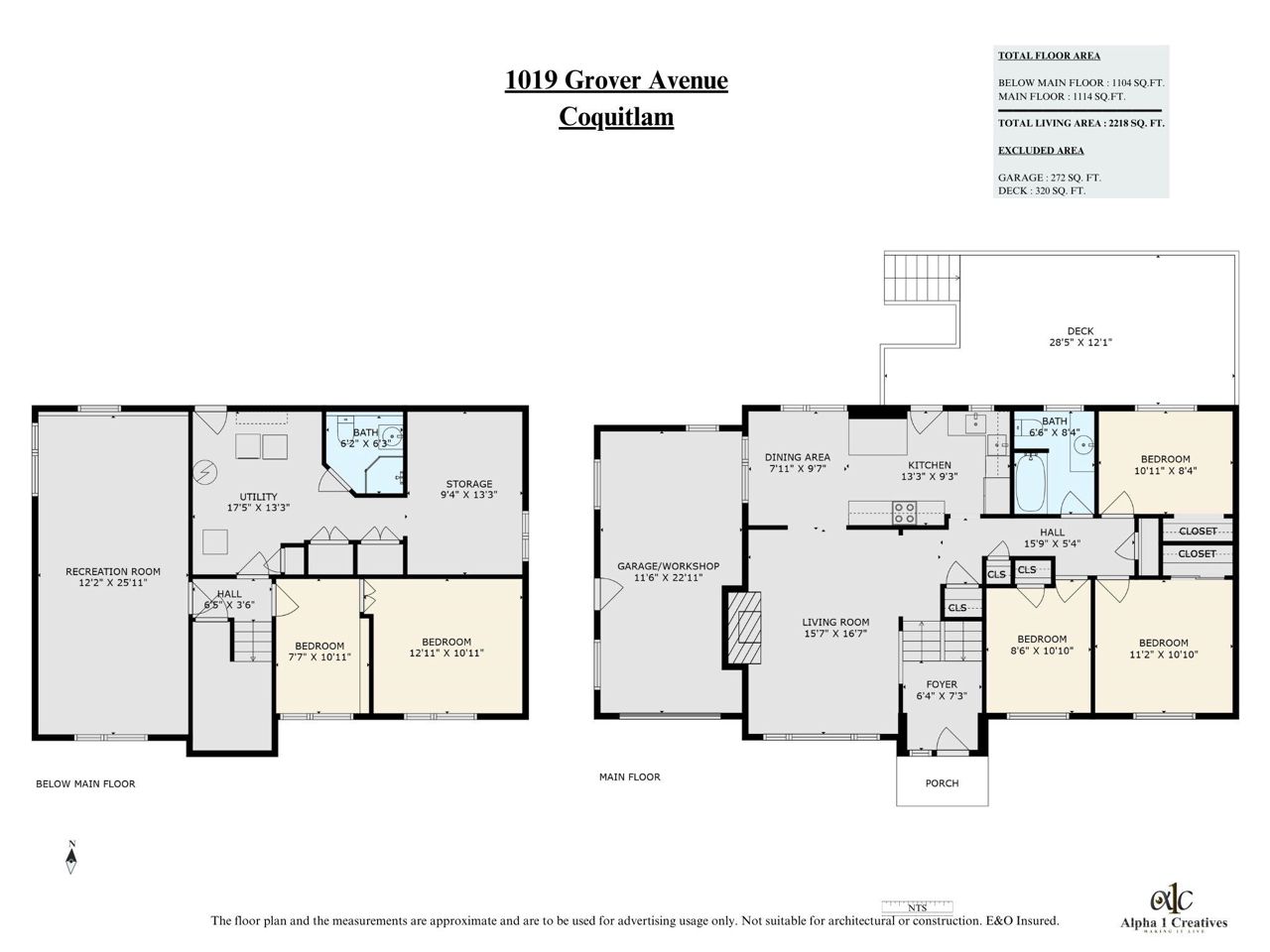- British Columbia
- Coquitlam
1019 Grover Ave
SoldCAD$x,xxx,xxx
CAD$1,700,000 Asking price
1019 Grover AvenueCoquitlam, British Columbia, V3J3E7
Sold · Closed ·
523(1)| 2218 sqft
Listing information last updated on Fri Feb 23 2024 11:12:04 GMT-0500 (Eastern Standard Time)

Open Map
Log in to view more information
Go To LoginSummary
IDR2827442
StatusClosed
Ownership TypeFreehold NonStrata
Brokered ByRE/MAX All Points Realty
TypeResidential House,Detached,Residential Detached
AgeConstructed Date: 1959
Lot Size66 * undefined Feet
Land Size9147.6 ft²
Square Footage2218 sqft
RoomsBed:5,Kitchen:1,Bath:2
Parking1 (3)
Detail
Building
Bathroom Total2
Bedrooms Total5
AppliancesAll
Architectural Style2 Level
Basement DevelopmentFinished
Basement FeaturesUnknown
Basement TypeFull (Finished)
Constructed Date1959
Construction Style AttachmentDetached
Fireplace PresentTrue
Fireplace Total2
Fire ProtectionSmoke Detectors
FixtureDrapes/Window coverings
Heating FuelNatural gas
Heating TypeForced air
Size Interior2218 sqft
TypeHouse
Outdoor AreaFenced Yard,Patio(s)
Floor Area Finished Main Floor1114
Floor Area Finished Total2218
Floor Area Finished Blw Main1104
Legal DescriptionLOT D, PLAN NWP20128, DISTRICT LOT 365, NEW WESTMINSTER LAND DISTRICT
Driveway FinishAsphalt
Fireplaces2
Lot Size Square Ft8976
TypeHouse/Single Family
FoundationConcrete Perimeter
Titleto LandFreehold NonStrata
Fireplace FueledbyNatural Gas,Wood
No Floor Levels2
Floor FinishMixed
RoofAsphalt
ConstructionFrame - Wood
SuiteNone
Exterior FinishMixed,Stucco,Wood
FlooringMixed
Fireplaces Total2
Exterior FeaturesPrivate Yard
Above Grade Finished Area1114
AppliancesWasher/Dryer,Dishwasher,Refrigerator,Cooktop
Other StructuresShed(s)
Rooms Total11
Building Area Total2218
GarageYes
Main Level Bathrooms1
Patio And Porch FeaturesPatio
Fireplace FeaturesInsert,Gas,Wood Burning
Window FeaturesWindow Coverings
Lot FeaturesCentral Location,Lane Access,Recreation Nearby
Basement
Basement AreaFull,Fully Finished
Land
Size Total8976 sqft
Size Total Text8976 sqft
Acreagefalse
AmenitiesRecreation,Shopping
Size Irregular8976
Lot Size Square Meters833.9
Lot Size Hectares0.08
Lot Size Acres0.21
Directional Exp Rear YardNorth
Parking
Parking AccessFront
Parking TypeAdd. Parking Avail.,Garage; Single
Parking FeaturesAdditional Parking,Garage Single,Front Access,Asphalt
Utilities
Tax Utilities IncludedNo
Water SupplyCity/Municipal
Features IncludedClthWsh/Dryr/Frdg/Stve/DW,Drapes/Window Coverings,Fireplace Insert,Smoke Alarm,Storage Shed
Fuel HeatingForced Air,Natural Gas
Surrounding
Ammenities Near ByRecreation,Shopping
Community FeaturesShopping Nearby
Exterior FeaturesPrivate Yard
Road Surface TypePaved
Distto School School BusCLOSE
Community FeaturesShopping Nearby
Distanceto Pub Rapid TrCLOSE
Other
FeaturesCentral location
Security FeaturesSmoke Detector(s)
Internet Entire Listing DisplayYes
Road Surface TypePaved
SewerPublic Sewer,Sanitary Sewer
Processed Date2023-12-22
Pid000-871-401
Sewer TypeCity/Municipal
Site InfluencesCentral Location,Lane Access,Paved Road,Private Yard,Recreation Nearby,Shopping Nearby
Property DisclosureYes
Services ConnectedElectricity,Natural Gas,Sanitary Sewer,Water
Fixtures RemovedSTAIN GLASS AT FRONT ENTRANCE AND EV CHARGER - PLUG STAYS
Out Bldgs Workshop Shed Size5'9 X 11'10
Broker ReciprocityYes
Fixtures RemovedYes
Fixtures Rented LeasedNo
SPOLP Ratio0.99
SPLP Ratio0.99
BasementFull,Finished
HeatingForced Air,Natural Gas
Level2
ExposureN
Remarks
Central Coquitlam - This home has a ton of potential. All the big ticket items have been done recently including new furnace (2022), hot water tank (2017), roof (2018), windows (2008). Work shop has 220A service on separate panel and back yard shed also has power. EV ready with a 40A plug. Bring your ideas to update, hold or redevelop on this 8976sq foot flat lot with rear lane access. Basement would be easy to add a mortgage helper. Short walk to Como Lake, schools, recreation and much much more.
This representation is based in whole or in part on data generated by the Chilliwack District Real Estate Board, Fraser Valley Real Estate Board or Greater Vancouver REALTORS®, which assumes no responsibility for its accuracy.
Location
Province:
British Columbia
City:
Coquitlam
Community:
Central Coquitlam
Room
Room
Level
Length
Width
Area
Primary Bedroom
Main
10.83
11.15
120.77
Bedroom
Main
8.33
10.93
91.04
Bedroom
Main
8.50
10.83
92.00
Living Room
Main
16.57
15.58
258.20
Kitchen
Main
9.25
13.25
122.63
Dining Room
Main
9.58
7.91
75.75
Bedroom
Below
10.93
12.93
141.22
Bedroom
Below
10.93
7.58
82.80
Recreation Room
Below
25.92
12.17
315.48
Storage
Below
13.25
9.32
123.50
Utility
Below
13.25
17.42
230.91
School Info
Private SchoolsK-5 Grades Only
Porter Street Elementary
728 Porter St, Coquitlam0.133 km
ElementaryEnglish
6-8 Grades Only
Como Lake Middle School
1121 King Albert Ave, Coquitlam1.166 km
ElementaryEnglish
9-12 Grades Only
Centennial School
570 Poirier St, Coquitlam1.73 km
SecondaryEnglish
Book Viewing
Your feedback has been submitted.
Submission Failed! Please check your input and try again or contact us

