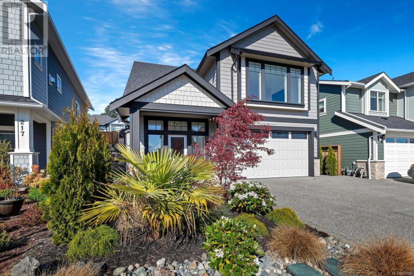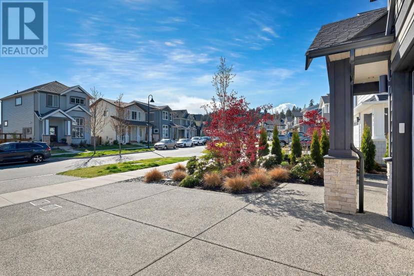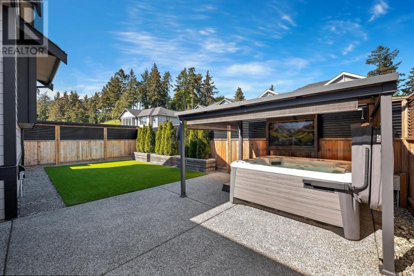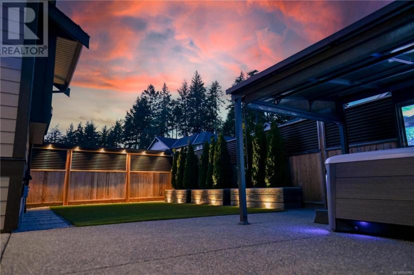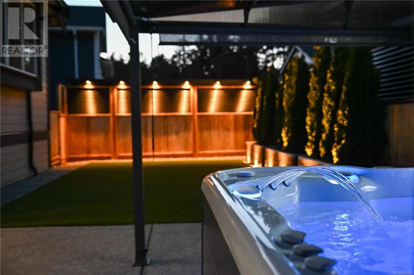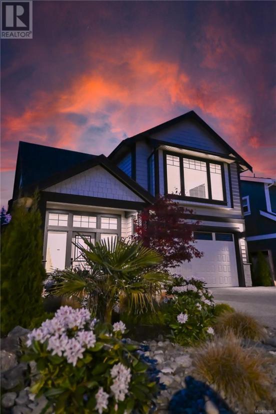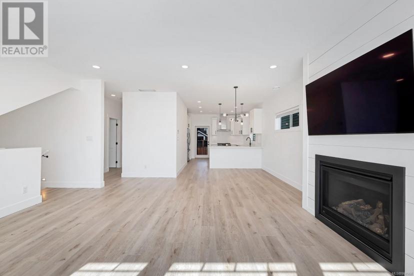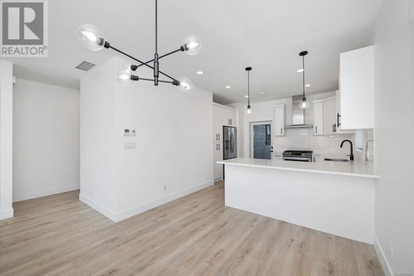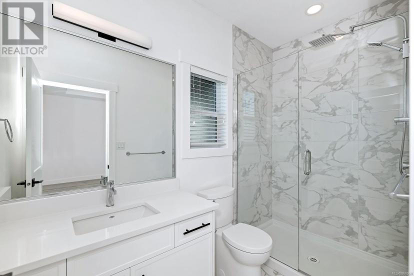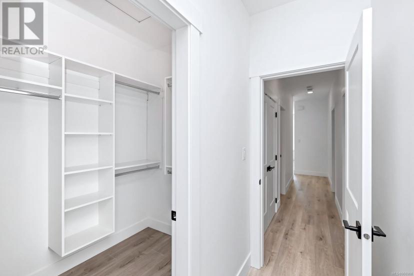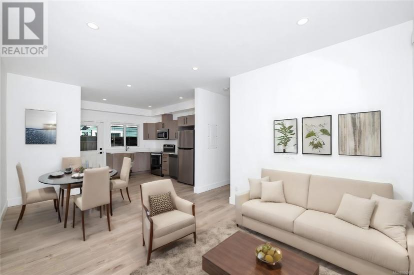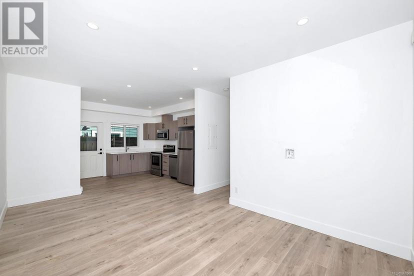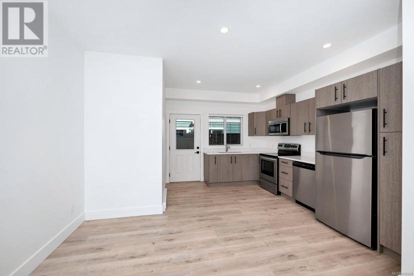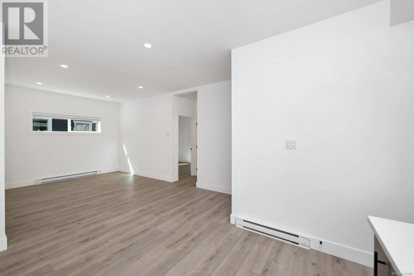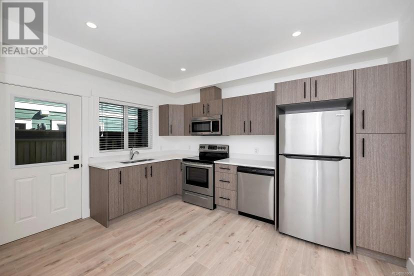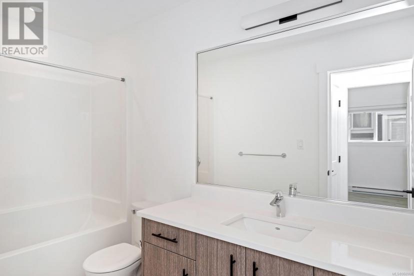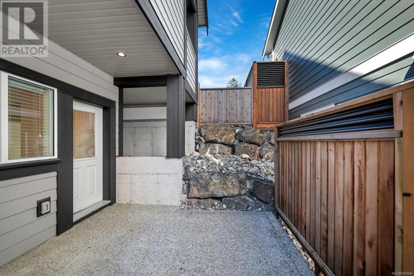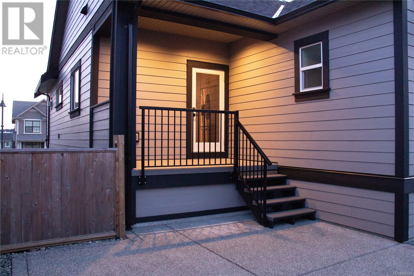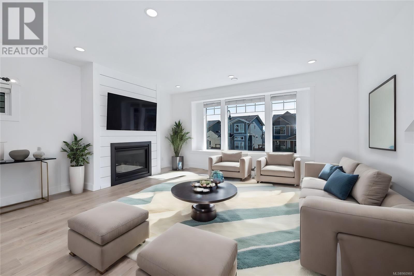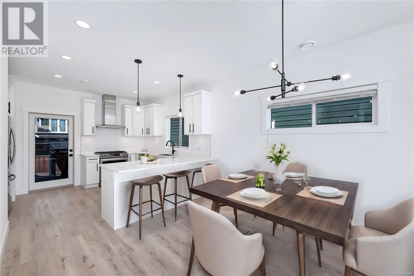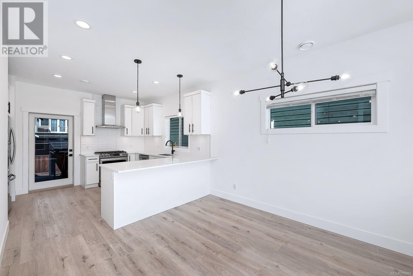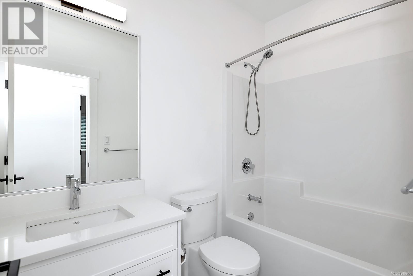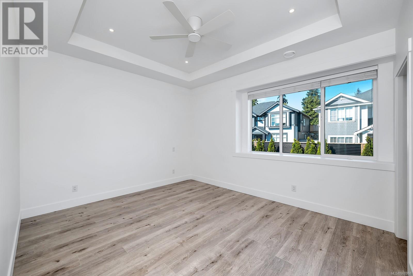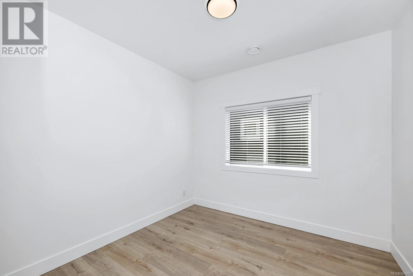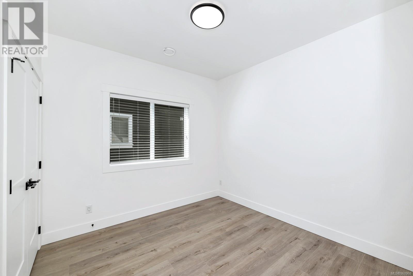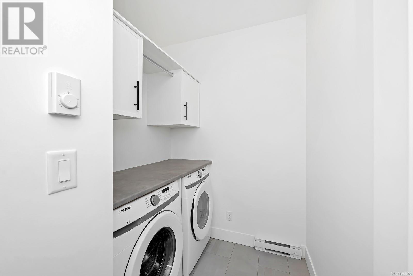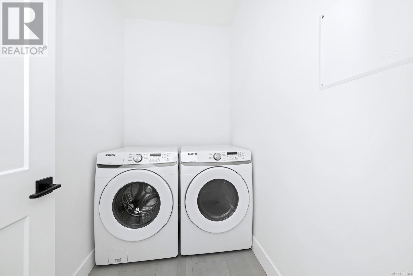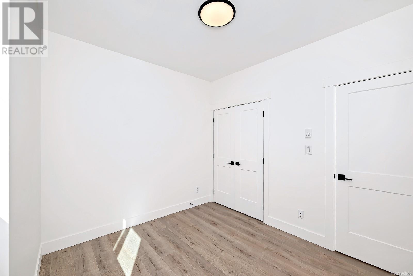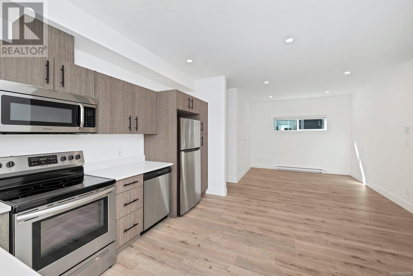- British Columbia
- Colwood
221 Caspian Dr
CAD$1,229,000 Sale
221 Caspian DrColwood, British Columbia, V9C0P8
433| 2513 sqft

Open Map
Log in to view more information
Go To LoginSummary
ID960968
StatusCurrent Listing
Ownership TypeFreehold
TypeResidential House
RoomsBed:4,Bath:3
Square Footage2513 sqft
Land Size4207 sqft
AgeConstructed Date: 2021
Listing Courtesy ofMacdonald Realty Victoria
Detail
Building
Bathroom Total3
Bedrooms Total4
Cooling TypeFully air conditioned
Fireplace PresentTrue
Fireplace Total1
Heating FuelElectric,Natural gas
Heating TypeBaseboard heaters
Size Interior2513 sqft
Total Finished Area2098 sqft
Land
Size Total4207 sqft
Size Total Text4207 sqft
Access TypeRoad access
Acreagefalse
Size Irregular4207
Surrounding
View TypeMountain view
Zoning TypeResidential
Other
StructurePatio(s)
FeaturesOther
FireplaceTrue
HeatingBaseboard heaters
Remarks
Welcome to 221 Caspian Drive, an essentially new home. Nestled in the Royal Bay neighborhood, this property boasts an array of features to enhance your living experience. Stepping inside, you'll find an abundance of natural light pouring through the large windows, 9’ ceilings add to the airiness. The upper level offers three generously bedrooms and two bathrooms, The primary is a sanctuary of relaxation, featuring an ensuite and walk in closet. Step outside past the chef’s kitchen to discover a deck leading to an oversized concrete patio, large hot tub and gazebo ready to enjoy with family or friends. This setting is perfect for relaxation or Hosting. Lawn games are ideal on the synthetic lawn. For those seeking more living space or rental income, a large one-bedroom suite is on the main floor. Upgraded appliances, Large 2 car garage and 3 Driveway parking spots offer luxury and space. NO GST to pay . Schedule your showing today and prepare to fall in love with your new home (id:22211)
The listing data above is provided under copyright by the Canada Real Estate Association.
The listing data is deemed reliable but is not guaranteed accurate by Canada Real Estate Association nor RealMaster.
MLS®, REALTOR® & associated logos are trademarks of The Canadian Real Estate Association.
Location
Province:
British Columbia
City:
Colwood
Community:
Royal Bay
Room
Room
Level
Length
Width
Area
Patio
Second
7.92
5.49
43.48
26 ft x 18 ft
Bedroom
Lower
3.35
2.74
9.18
11 ft x 9 ft
Bathroom
Lower
3.35
1.52
5.09
11 ft x 5 ft
Laundry
Lower
2.13
1.52
3.24
7 ft x 5 ft
Laundry
Lower
2.13
1.52
3.24
7 ft x 5 ft
Entrance
Lower
2.44
2.44
5.95
8 ft x 8 ft
Patio
Lower
3.35
3.35
11.22
11 ft x 11 ft
Porch
Lower
3.66
1.52
5.56
12 ft x 5 ft
Bathroom
Main
2.44
1.52
3.71
8 ft x 5 ft
Bedroom
Main
3.05
3.05
9.30
10 ft x 10 ft
Bedroom
Main
3.05
3.05
9.30
10 ft x 10 ft
Ensuite
Main
3.05
1.52
4.64
10 ft x 5 ft
Primary Bedroom
Main
4.27
3.96
16.91
14 ft x 13 ft
Kitchen
Main
3.66
3.66
13.40
12 ft x 12 ft
Dining
Main
3.35
2.44
8.17
11 ft x 8 ft
Living
Main
4.57
5.49
25.09
15 ft x 18 ft
Kitchen
Additional Accommodation
3.66
2.74
10.03
12 ft x 9 ft
Living
Additional Accommodation
3.35
3.05
10.22
11 ft x 10 ft

