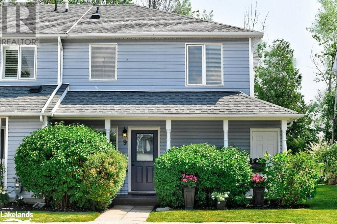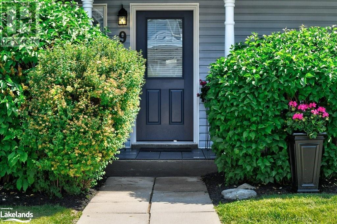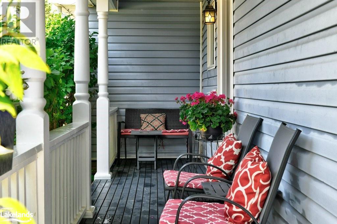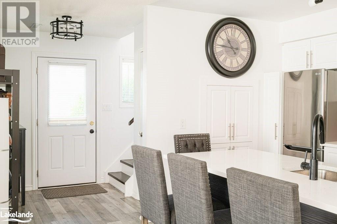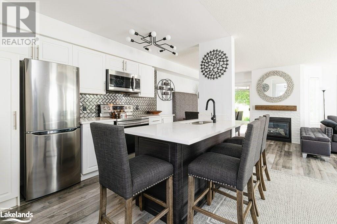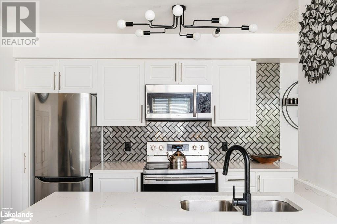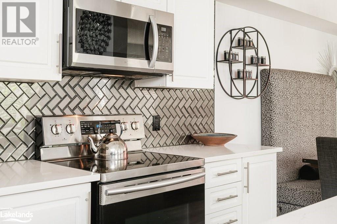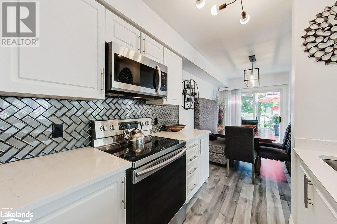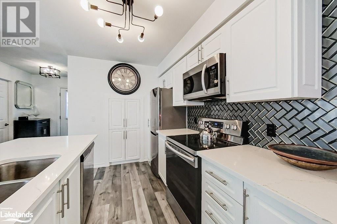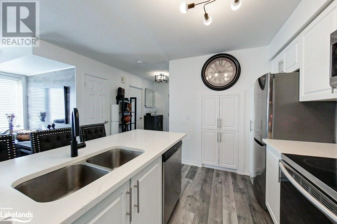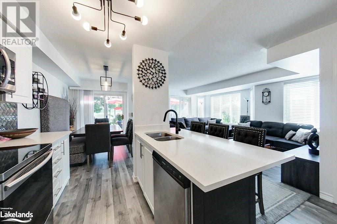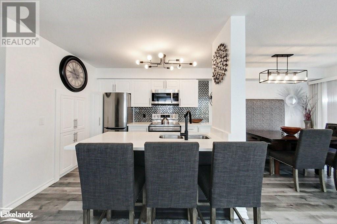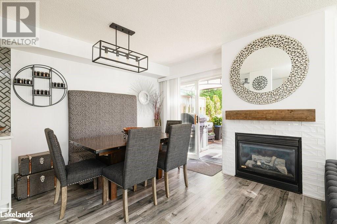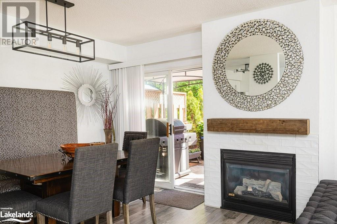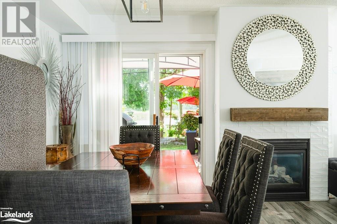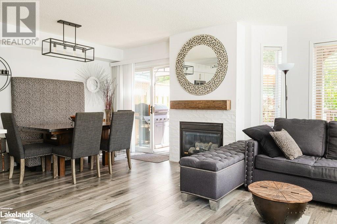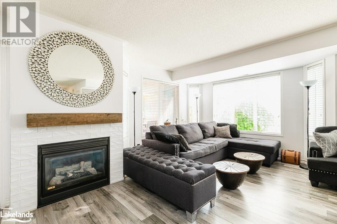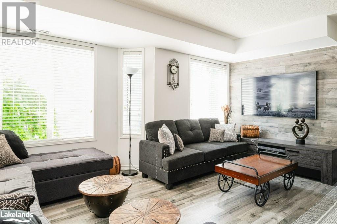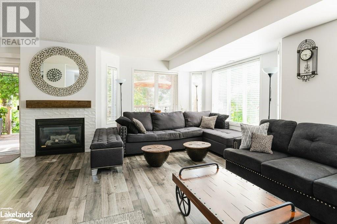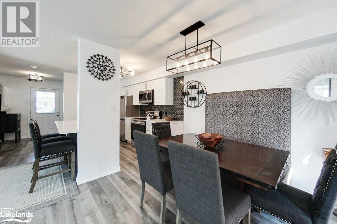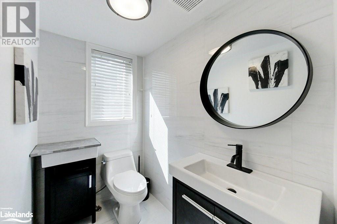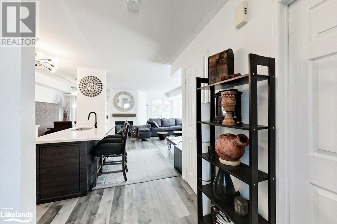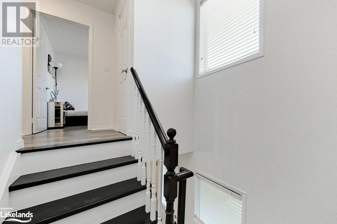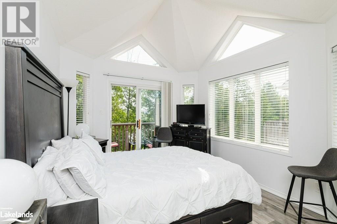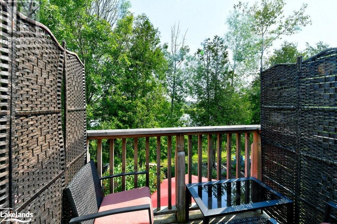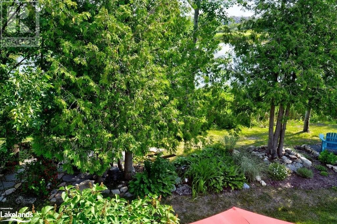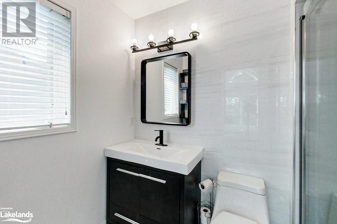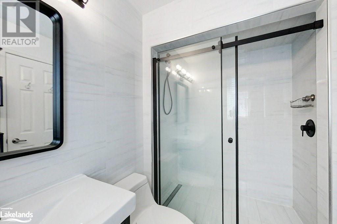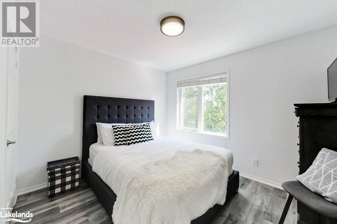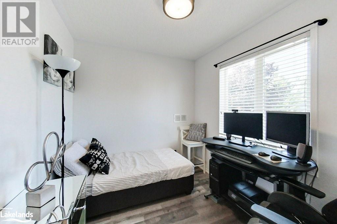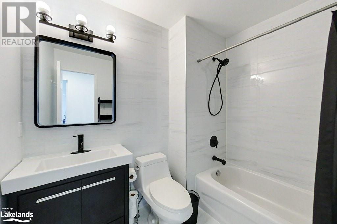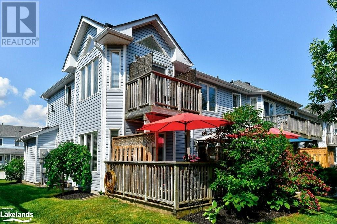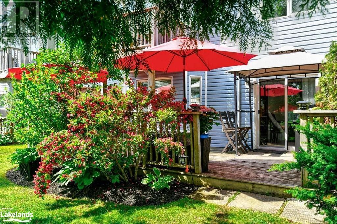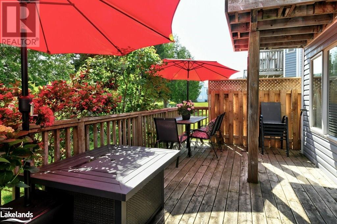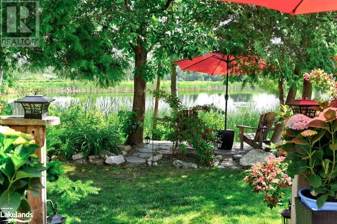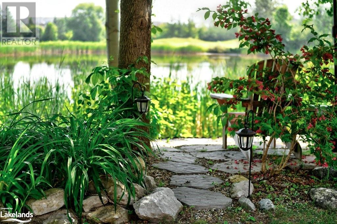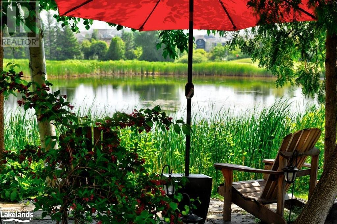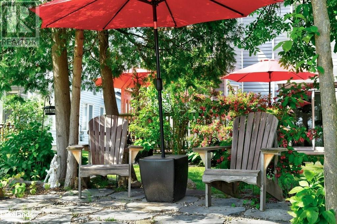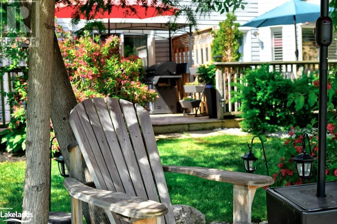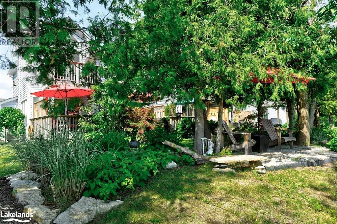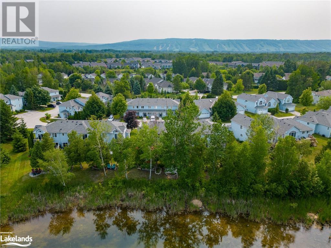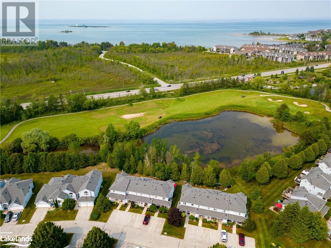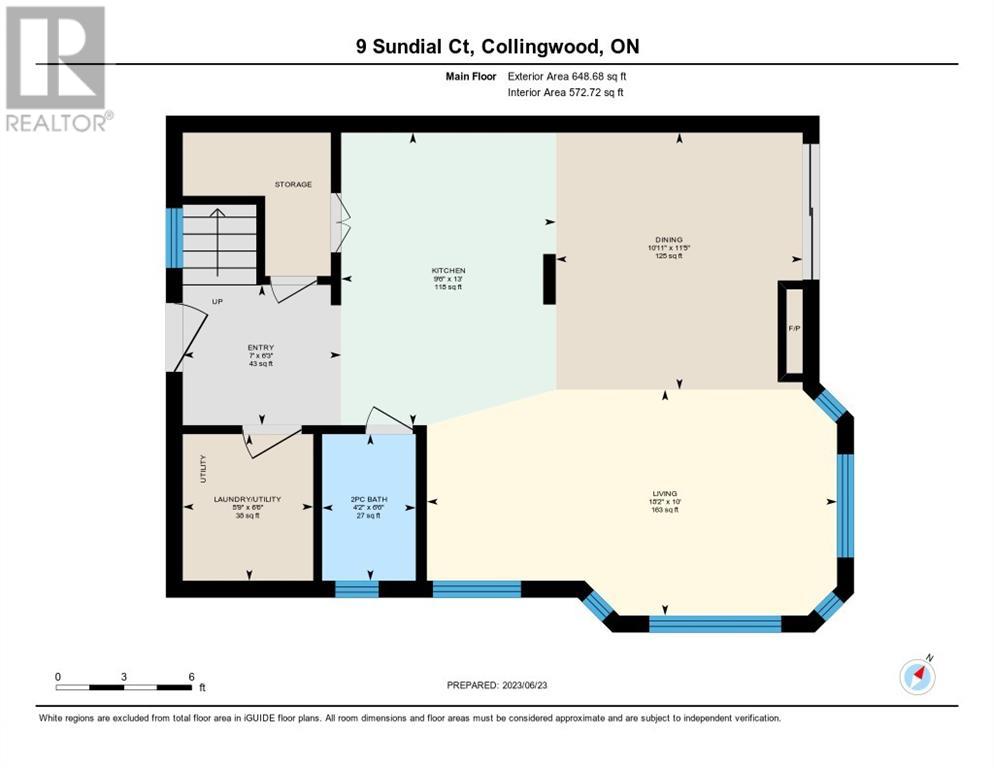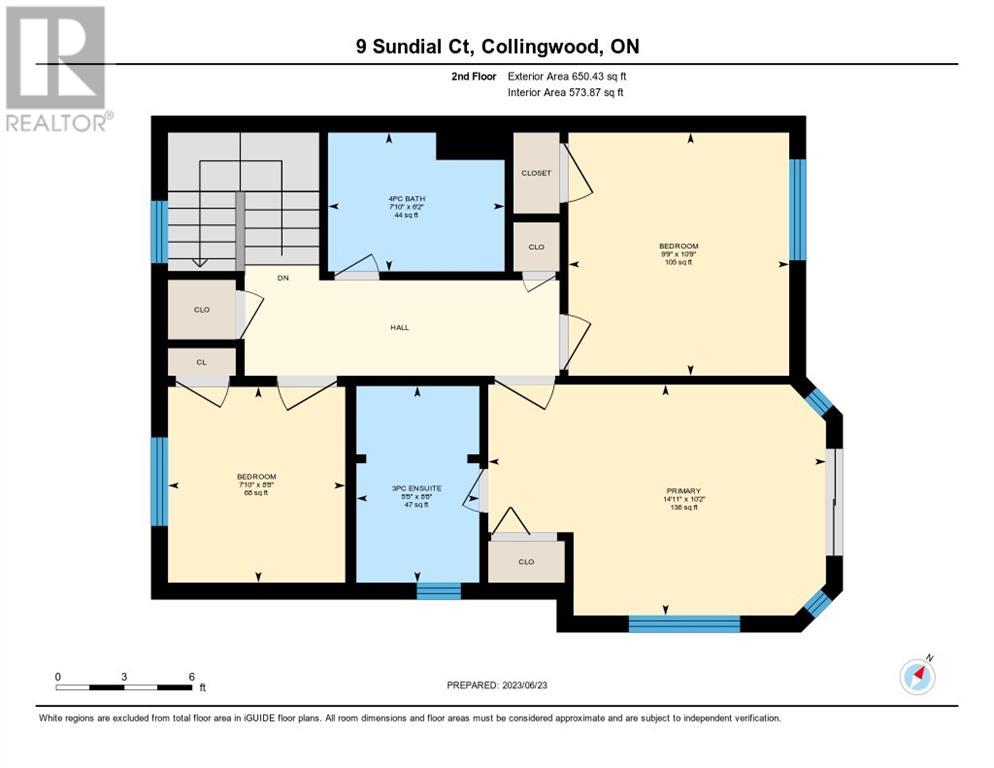- Ontario
- Collingwood
9 Sundial Crt
CAD$674,900
CAD$674,900 Asking price
9 SUNDIAL CourtCollingwood, Ontario, L9Y5E5
Delisted · Delisted ·
331| 1200 sqft
Listing information last updated on Wed Jul 19 2023 08:39:21 GMT-0400 (Eastern Daylight Time)

Open Map
Log in to view more information
Go To LoginSummary
ID40444581
StatusDelisted
Ownership TypeCondominium
Brokered ByRoyal LePage Locations North (Collingwood), Brokerage
TypeResidential Townhouse,Attached
AgeConstructed Date: 2001
Square Footage1200 sqft
RoomsBed:3,Bath:3
Maint Fee485 / Monthly
Virtual Tour
Detail
Building
Bathroom Total3
Bedrooms Total3
Bedrooms Above Ground3
AppliancesDishwasher,Dryer,Refrigerator,Stove,Washer,Microwave Built-in
Architectural Style2 Level
Basement TypeNone
Constructed Date2001
Construction Style AttachmentAttached
Cooling TypeCentral air conditioning
Exterior FinishVinyl siding
Fireplace PresentFalse
Foundation TypePoured Concrete
Half Bath Total1
Heating TypeForced air
Size Interior1200.0000
Stories Total2
TypeRow / Townhouse
Utility WaterMunicipal water
Land
Acreagefalse
AmenitiesBeach,Golf Nearby,Park,Playground,Public Transit,Ski area
SewerMunicipal sewage system
Utilities
CableAvailable
ElectricityAvailable
Natural GasAvailable
TelephoneAvailable
Surrounding
Ammenities Near ByBeach,Golf Nearby,Park,Playground,Public Transit,Ski area
Location DescriptionHwy 26 West,Left at Cranberry Trail W,Left at Sundial Ct #9
Zoning DescriptionR1
Other
Communication TypeHigh Speed Internet
FeaturesBacks on greenbelt,Conservation/green belt,Golf course/parkland,Beach,Balcony
BasementNone
PoolInground pool
FireplaceFalse
HeatingForced air
Remarks
Welcome to 9 Sundial Court in Collingwood. A beautiful professionally decorated and renovated 3 bdrm, 3 bath end unit townhome filled with light from large picture windows with views of a Georgian Bay feeder pond and the 9th hole of the Cranberry golf course. The main floor open concept living area features an updated kitchen with stainless-steel appliances, gas fireplace, powder room and main floor laundry. The entryway features a picturesque front veranda with privacy shrubs and garden. Rear patio doors lead out to a large private oasis deck area that steps down to a grassy yard leading you to your own secret waterfront garden where you can lounge beside a pond active with native waterfowl, such as swans and egrets, and marine life including fish and turtles; perfect for entertaining day or night. 3 bdrm’s upstairs and 2 fully renovated baths, the primary bedroom has vaulted ceilings, en-suite with luxury walk in shower and its own private balcony overlooking the pond and further towards the Bay. From the front bedroom you can see the Niagara escarpment & ski hills that light up at night making a picture-perfect scene. Adjacent to the Georgian Trail network for hiking or biking, it is also only It a 10 min drive to Blue Mountain Ski Resort, some of the best skiing in Ontario and 4 seasons of activities. A 15 min walk will get you to Princeton Shores Park with tennis courts and access to the Bay to enjoy canoeing, kayaking or paddle boarding. A 5 minutes walk will also see you at the Georgian Bay Hotel for fine dining at Gustav Chophouse restaurant. Or don’t go anywhere and relax by your own private community pool. This lovely townhome has one assigned parking space and a visitor space directly in front for convenance. Don’t miss out on this amazing home, book your own private showing today. (id:22211)
The listing data above is provided under copyright by the Canada Real Estate Association.
The listing data is deemed reliable but is not guaranteed accurate by Canada Real Estate Association nor RealMaster.
MLS®, REALTOR® & associated logos are trademarks of The Canadian Real Estate Association.
Location
Province:
Ontario
City:
Collingwood
Community:
Collingwood
Room
Room
Level
Length
Width
Area
4pc Bathroom
Second
7.84
6.17
48.36
7'10'' x 6'2''
Bedroom
Second
8.66
7.84
67.92
8'8'' x 7'10''
Bedroom
Second
10.76
9.74
104.86
10'9'' x 9'9''
Full bathroom
Second
8.66
5.41
46.89
8'8'' x 5'5''
Primary Bedroom
Second
10.17
14.93
151.82
10'2'' x 14'11''
Laundry
Main
6.50
5.74
37.30
6'6'' x 5'9''
2pc Bathroom
Main
6.50
4.17
27.07
6'6'' x 4'2''
Living
Main
10.01
18.18
181.88
10'0'' x 18'2''
Dining
Main
11.42
10.93
124.74
11'5'' x 10'11''
Kitchen
Main
12.99
9.51
123.61
13'0'' x 9'6''
Foyer
Main
6.27
6.99
43.79
6'3'' x 7'0''

