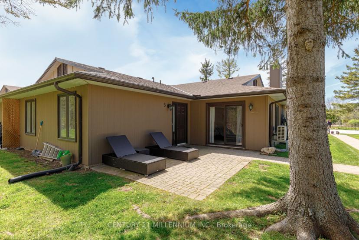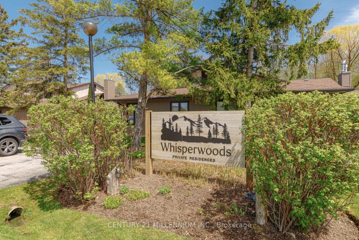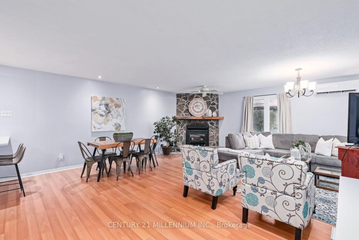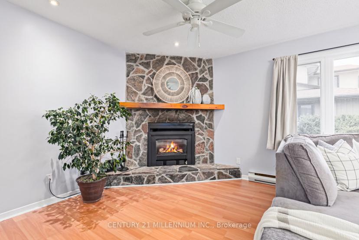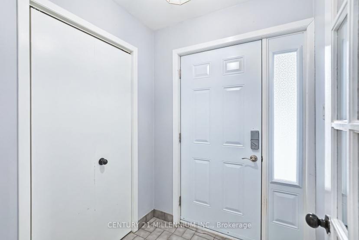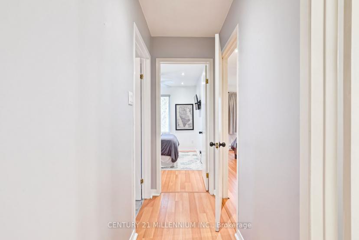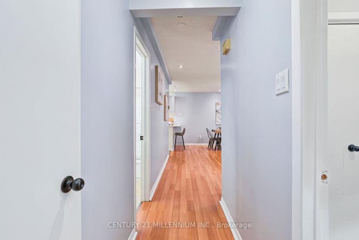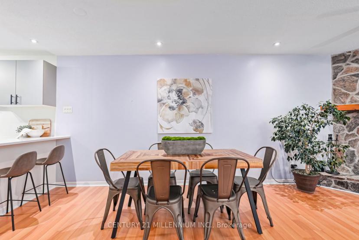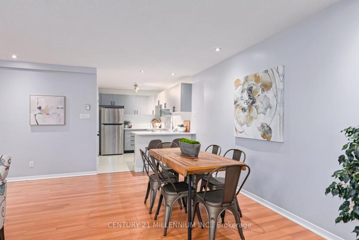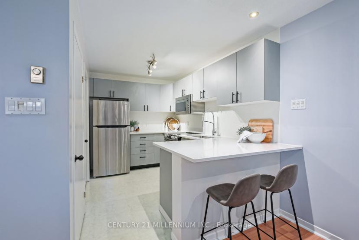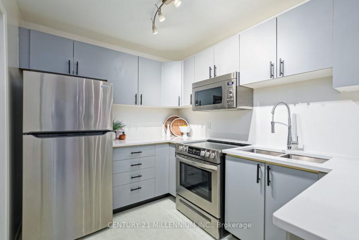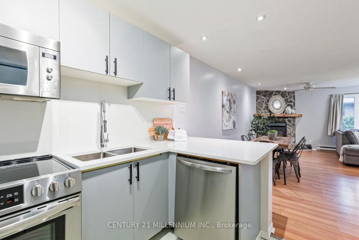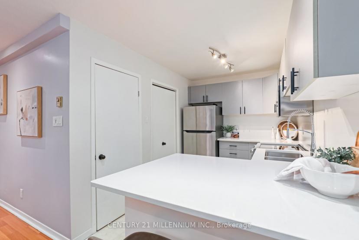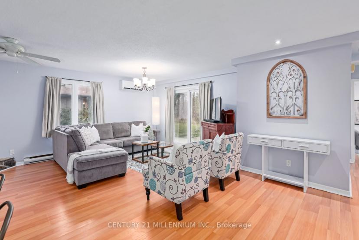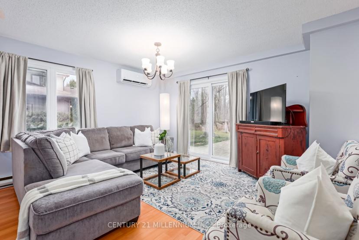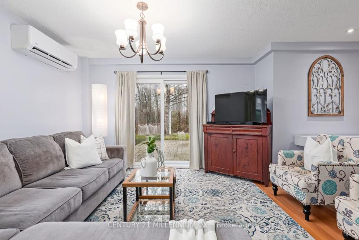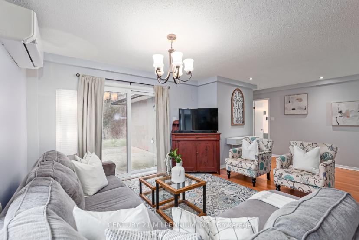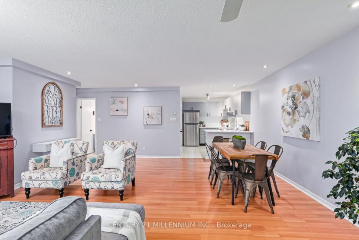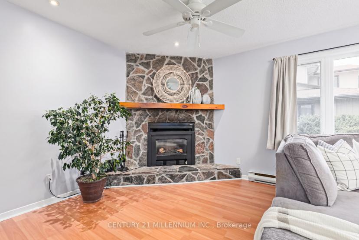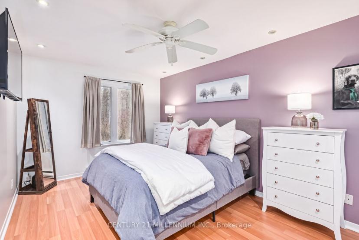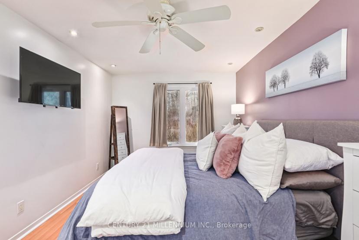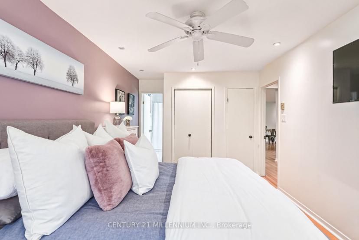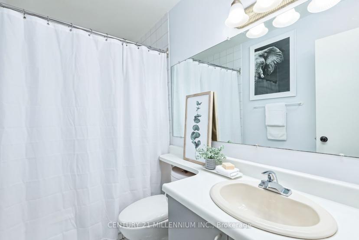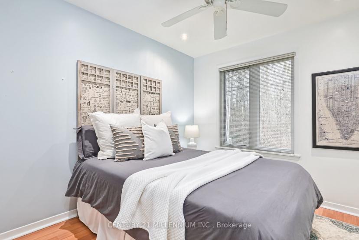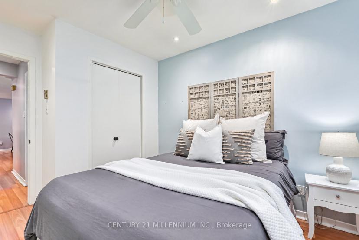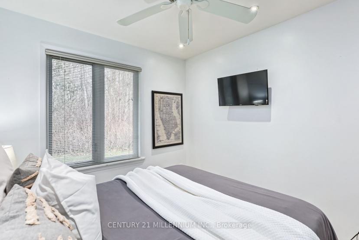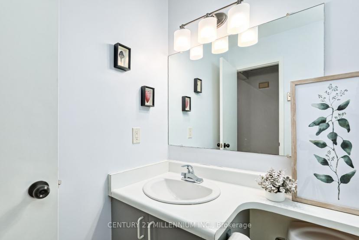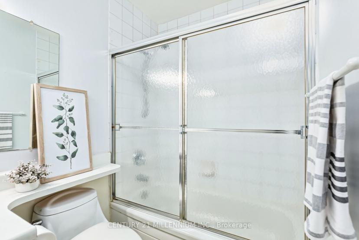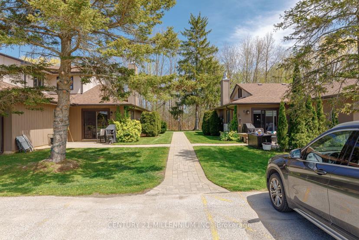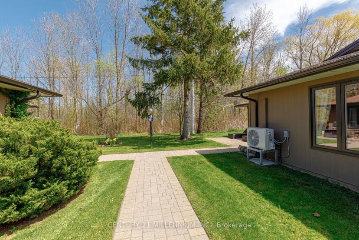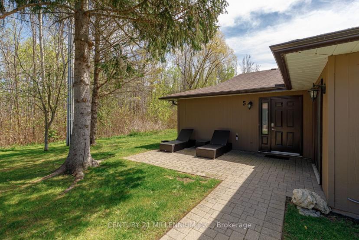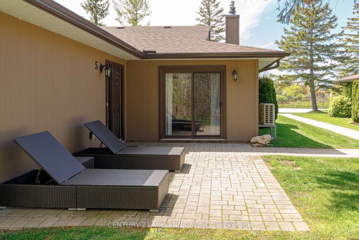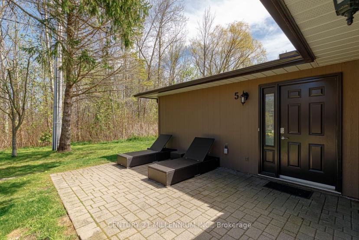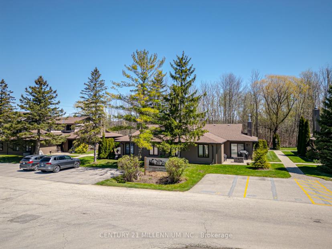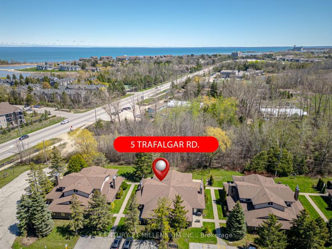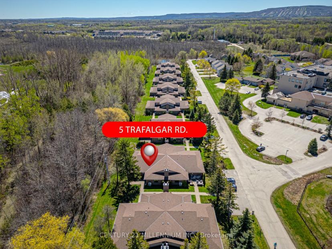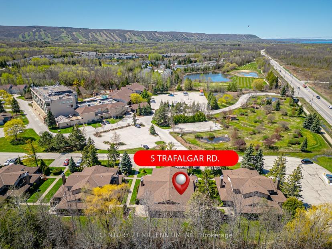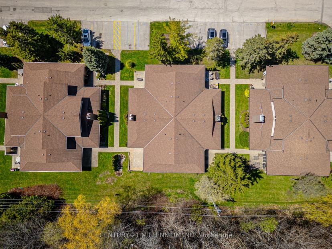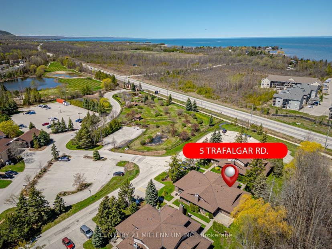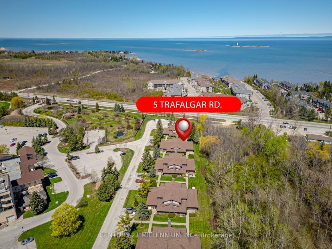- Ontario
- Collingwood
5 Trafalgar Rd
CAD$525,000 Sale
5 Trafalgar RdCollingwood, Ontario, L9Y5G4
222(0+2)| 1200-1399 sqft

Open Map
Log in to view more information
Go To LoginSummary
IDS8293580
StatusCurrent Listing
Ownership TypeCondominium
TypeResidential Townhouse,Attached,Bungalow
RoomsBed:2,Kitchen:1,Bath:2
Square Footage1200-1399 sqft
Age 31-50
Maint Fee469.17
Maintenance Fee TypeInsurance,Landscaping,Parking
Possession Dateflexible
Listing Courtesy ofCENTURY 21 MILLENNIUM INC.
Detail
Building
Bathroom Total2
Bedrooms Total2
Bedrooms Above Ground2
AppliancesDishwasher,Dryer,Refrigerator,Stove,Washer,Microwave Built-in,Window Coverings
Construction MaterialWood frame
Construction Style AttachmentAttached
Cooling TypeDuctless
Exterior FinishWood
Fireplace PresentTrue
Fireplace Total1
Fire ProtectionSmoke Detectors
FixtureCeiling fans
Heating FuelElectric
Heating TypeBaseboard heaters,Heat Pump
Size Interior1138 sqft
Stories Total1
Total Finished Area
Utility WaterMunicipal water
Basement
Basement TypeNone
Land
Acreagefalse
AmenitiesBeach,Golf Nearby,Hospital,Ski area
SewerMunicipal sewage system
Surrounding
Community FeaturesPet Restrictions
Ammenities Near ByBeach,Golf Nearby,Hospital,Ski area
Other
Communication TypeFiber
FeaturesShared Driveway
BasementNone
BalconyTerr
LockerNone
FireplaceY
A/CWall Unit
HeatingHeat Pump
Level1
ExposureN
Parking SpotsExclusive
Corp#Simcoe57
Prop MgmtElite Condo Management
Remarks
Welcome to Whisper Woods - a quiet enclave of condo townhomes in the coveted town of Collingwood's west end. This beautifully updated one level home features an abundance of natural light, an open concept living space and a newly updated kitchen with quartz countertops, modern appliances and efficient ductless heating and cooling which offers ultimate comfort in this comfortable two-bedroom space. Enjoy a cup of hot cocoa by your gas fireplace after a day on the slopes or trails all located only minutes away. Spend your summer golfing, hiking, biking and swimming in Georgian Bay - an active and scenic community all year round. Whether you're seeking a year-round residence or a weekend retreat, this condo might be just the space for you.
The listing data is provided under copyright by the Toronto Real Estate Board.
The listing data is deemed reliable but is not guaranteed accurate by the Toronto Real Estate Board nor RealMaster.
Location
Province:
Ontario
City:
Collingwood
Community:
Collingwood 04.01.0010
Crossroad:
Highway 26 & Vacation Inn Dr
Room
Room
Level
Length
Width
Area
Living
Main
6.58
6.05
39.81
Gas Fireplace Open Concept Walk-Out
Dining
Main
3.45
2.34
8.07
Open Concept
Kitchen
Main
3.25
2.34
7.60
Quartz Counter
Prim Bdrm
Main
5.44
3.12
16.97
4 Pc Ensuite
Br
Main
3.66
2.79
10.21
Bathroom
Main
NaN
4 Pc Ensuite
Bathroom
Main
NaN
4 Pc Bath

