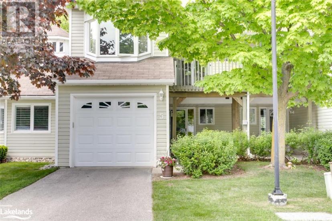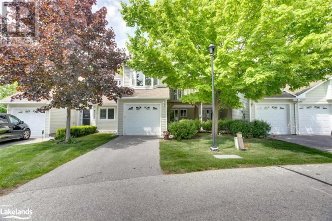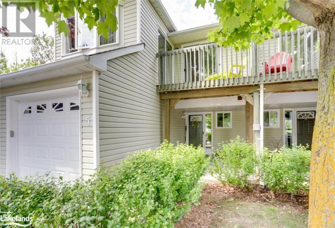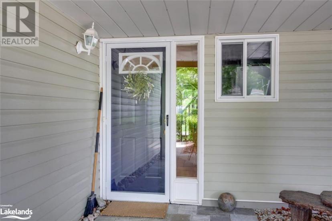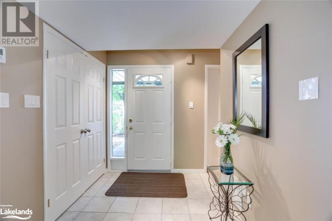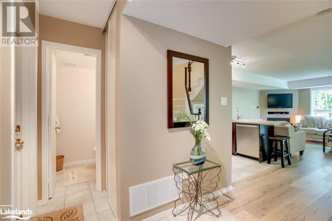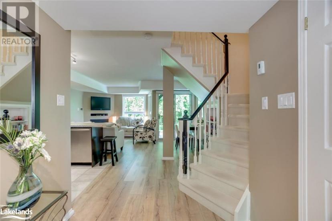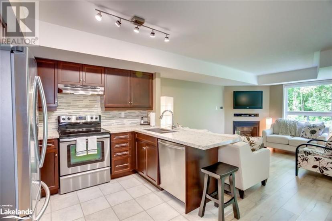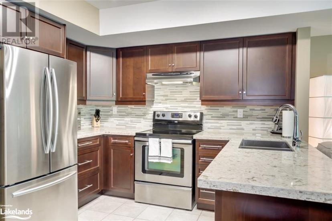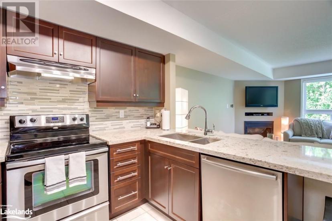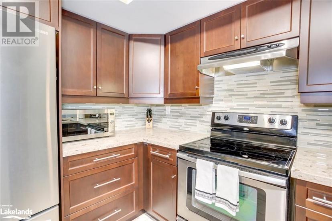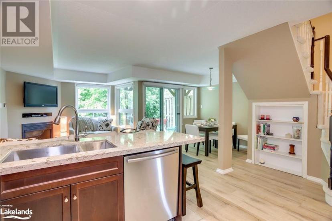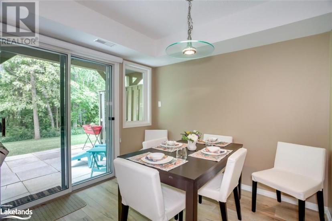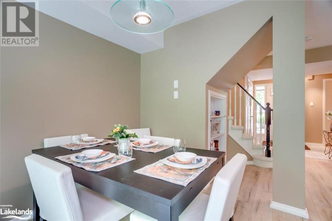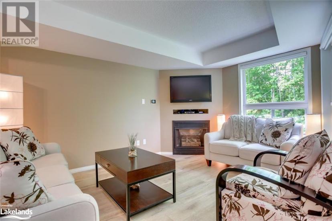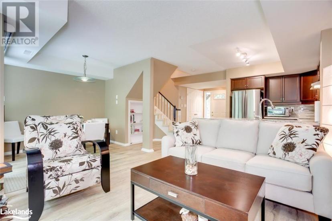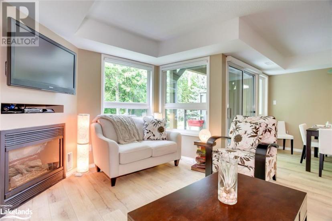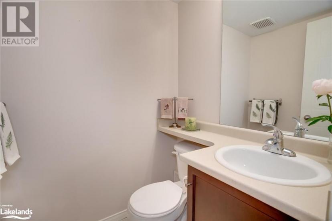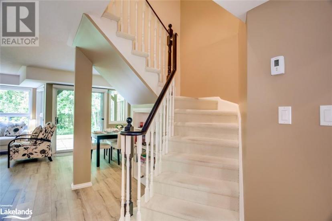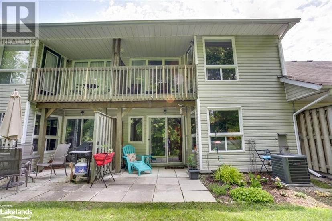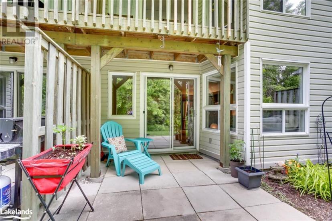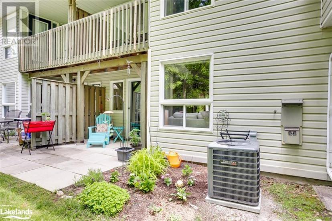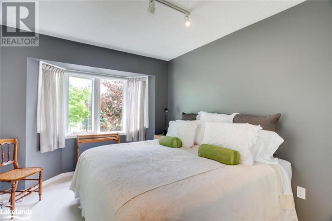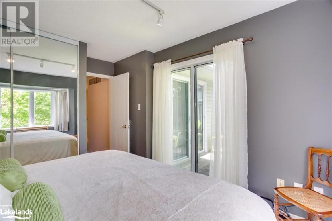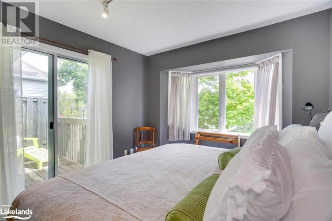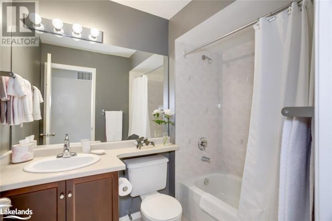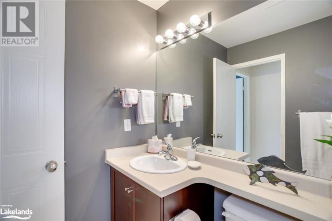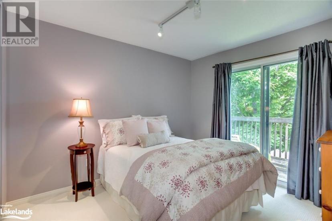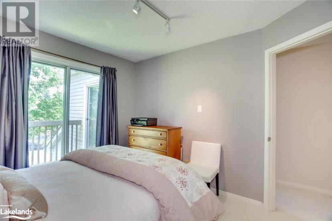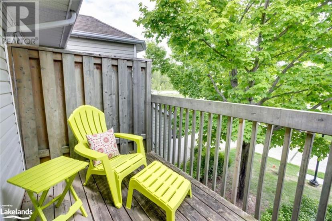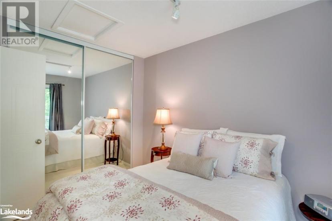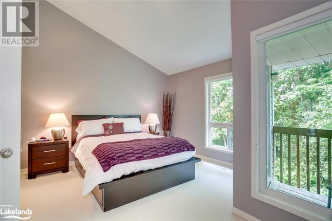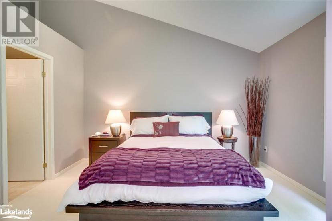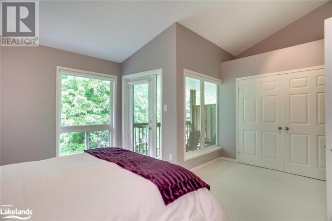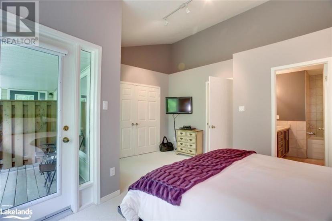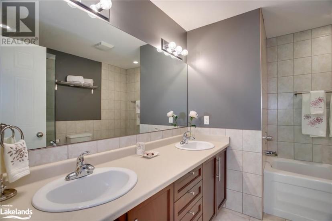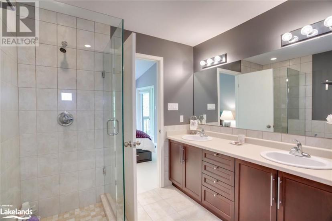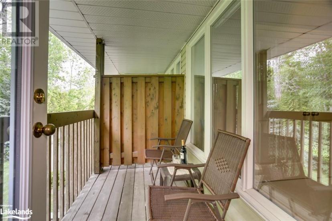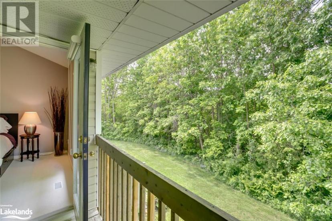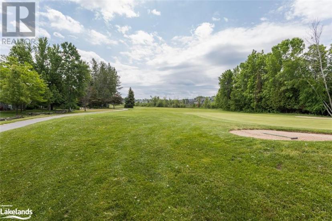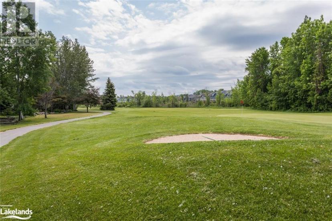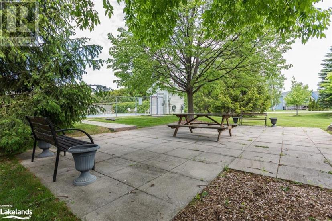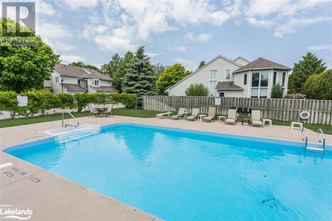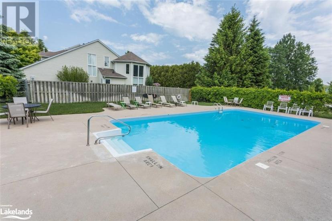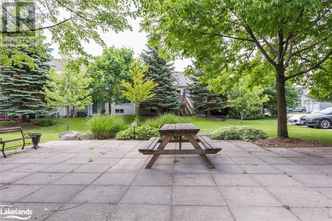- Ontario
- Collingwood
5 Barker Blvd
CAD$2,000 Lease
5 Barker BlvdCollingwood, Ontario, L9Y4W4
332| 1335 sqft

Open Map
Log in to view more information
Go To LoginSummary
ID40580388
StatusCurrent Listing
Ownership TypeCondominium
TypeResidential Townhouse,Attached
RoomsBed:3,Bath:3
Square Footage1335 sqft
AgeConstructed Date: 1995
Listing Courtesy ofRoyal LePage Locations North (Collingwood), Brokerage
Detail
Building
Bathroom Total3
Bedrooms Total3
Bedrooms Above Ground3
AppliancesDishwasher,Dryer,Microwave,Refrigerator,Stove,Washer,Window Coverings
Construction Style AttachmentAttached
Cooling TypeCentral air conditioning
Exterior FinishVinyl siding
Fireplace PresentFalse
Half Bath Total1
Heating FuelNatural gas
Heating TypeIn Floor Heating,Forced air,Radiant heat
Size Interior1335 sqft
Stories Total2
Total Finished Area
Utility WaterMunicipal water
Basement
Basement TypeNone
Land
Access TypeRoad access
Acreagefalse
AmenitiesGolf Nearby,Playground,Public Transit,Schools,Shopping,Ski area
SewerMunicipal sewage system
Parking
Attached Garage
Visitor Parking
Utilities
CableAvailable
ElectricityAvailable
Natural GasAvailable
TelephoneAvailable
Surrounding
Ammenities Near ByGolf Nearby,Playground,Public Transit,Schools,Shopping,Ski area
Other
Equipment TypeWater Heater
Rental Equipment TypeWater Heater
Communication TypeHigh Speed Internet
FeaturesBacks on greenbelt,Balcony,Paved driveway,Recreational
BasementNone
PoolInground pool
FireplaceFalse
HeatingIn Floor Heating,Forced air,Radiant heat
Remarks
Great seasonal rental available in The Links backing on to Cranberry Golf Course and surround by walking/riding trails. Enjoy your Spring/Summer/Fall in this amazing area! This furnished & updated condo has a wonderful kitchen with quartz counter tops, tiled back splash, newer appliances. The main level has engineered hardwood throughout. A gas fire place in the sitting room with under floor heating for your enjoyment on those cooler evenings. The main level has a walk out to a lovely private patio backing on to a treed area. All three bedrooms have a walk out to a balcony, one in the front of the home and one in the back. Any time of the day you can enjoy your own personal outdoor haven with a good book or beverage on your balcony. The Links is located just west of downtown Collingwood, which has amazing shops and restaurants, along with beautiful beaches on Georgian Bay! It is just a 10 min drive to Blue Mountain and a short drive to Thornbury. There is even an inground pool that you can enjoy all summer long! (id:22211)
The listing data above is provided under copyright by the Canada Real Estate Association.
The listing data is deemed reliable but is not guaranteed accurate by Canada Real Estate Association nor RealMaster.
MLS®, REALTOR® & associated logos are trademarks of The Canadian Real Estate Association.
Location
Province:
Ontario
City:
Collingwood
Community:
Collingwood
Room
Room
Level
Length
Width
Area
5pc Bathroom
Second
NaN
Measurements not available
Bedroom
Second
4.32
3.56
15.38
14'2'' x 11'8''
Bedroom
Second
3.35
3.00
10.05
11'0'' x 9'10''
Primary Bedroom
Second
4.88
4.27
20.84
16'0'' x 14'0''
4pc Bathroom
Second
NaN
Measurements not available
2pc Bathroom
Main
NaN
Measurements not available
Living
Main
4.27
3.53
15.07
14'0'' x 11'7''
Dining
Main
2.72
2.29
6.23
8'11'' x 7'6''
Kitchen
Main
3.02
2.34
7.07
9'11'' x 7'8''

