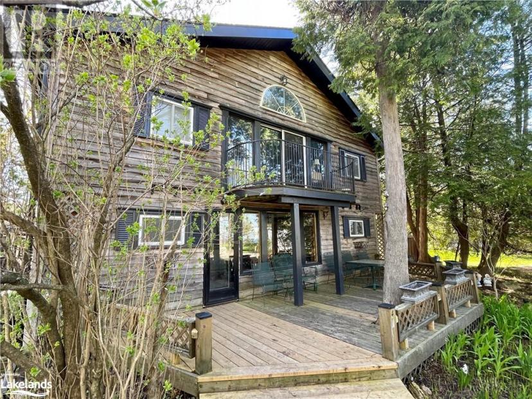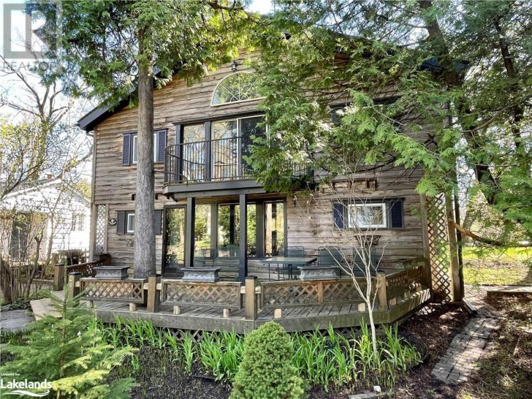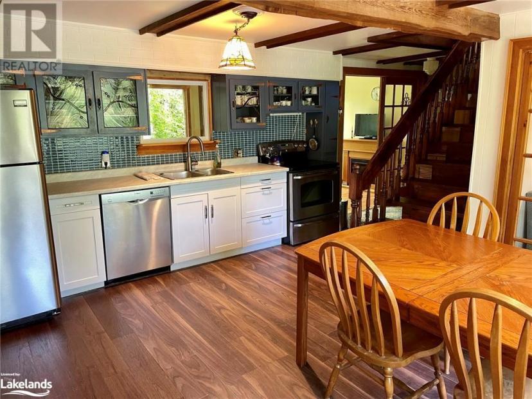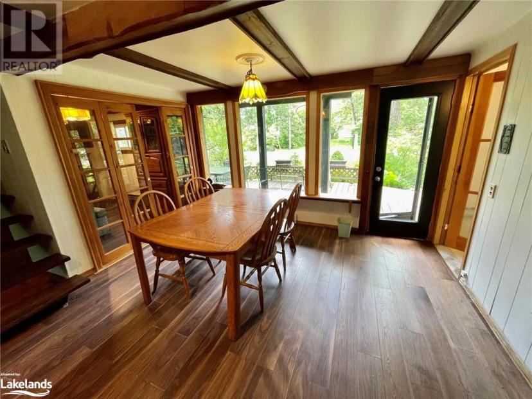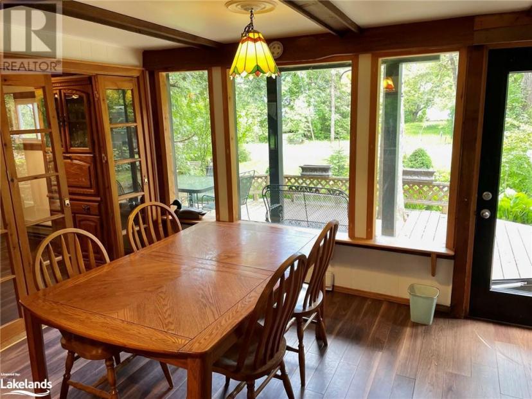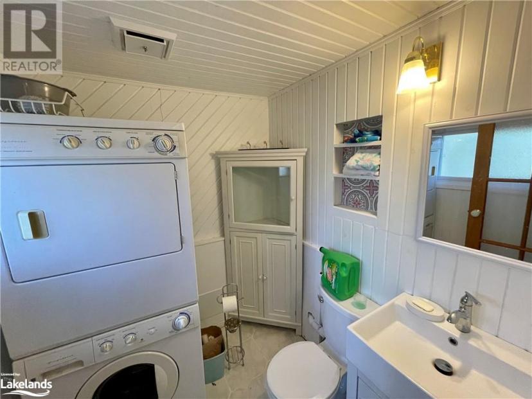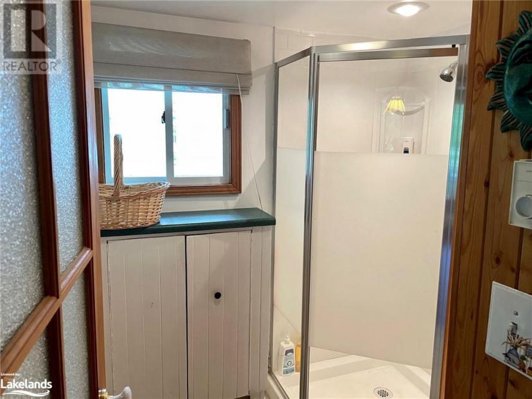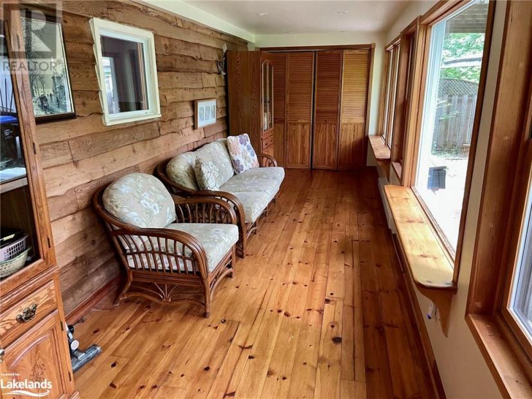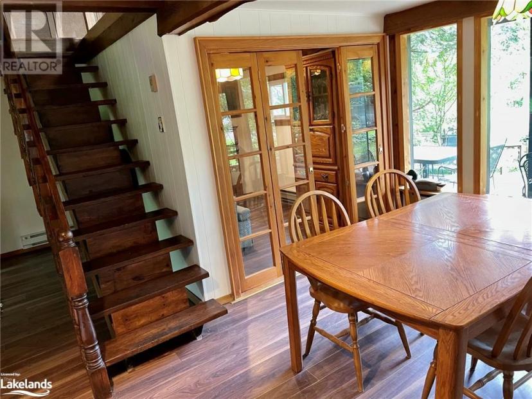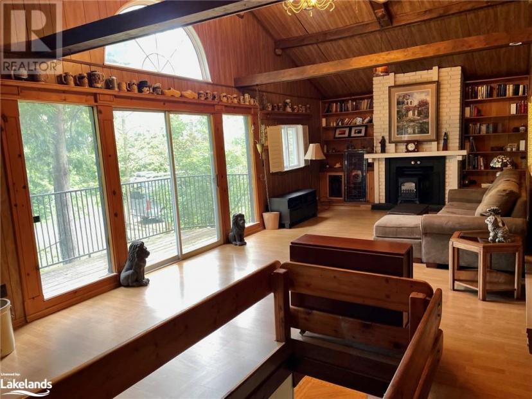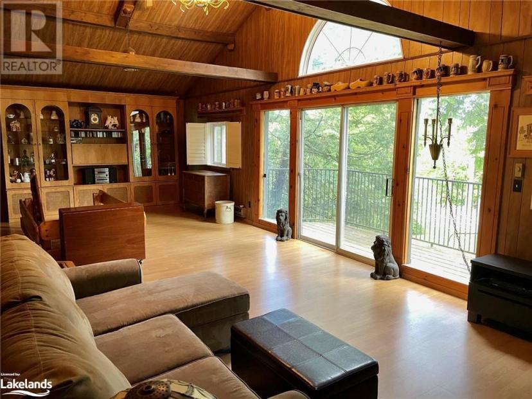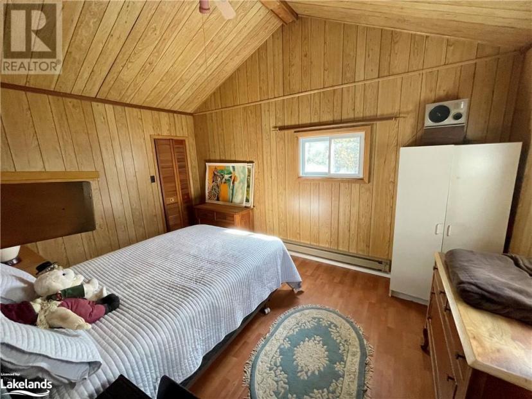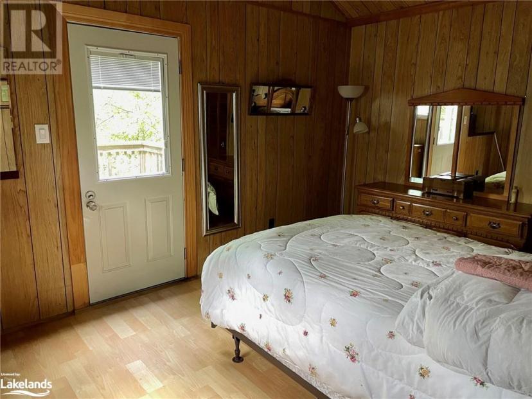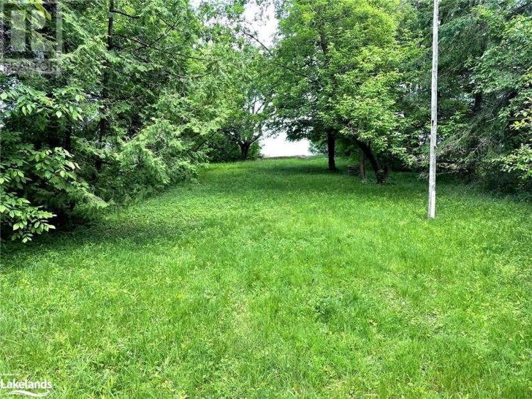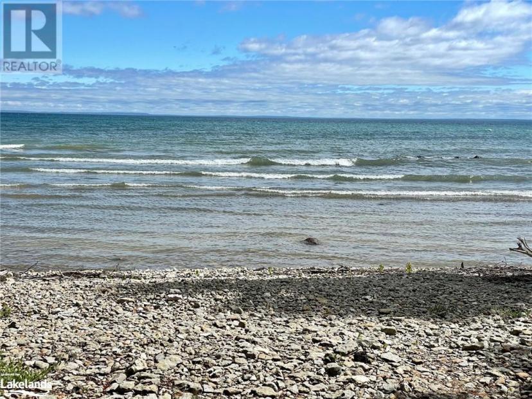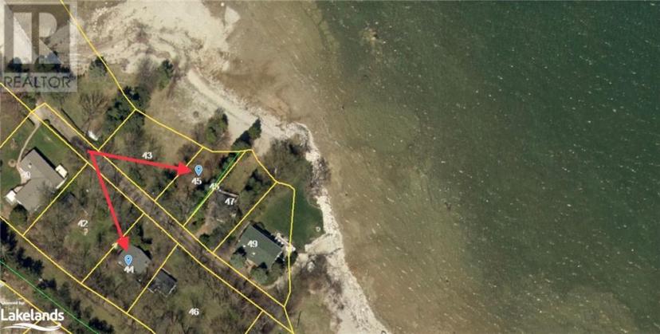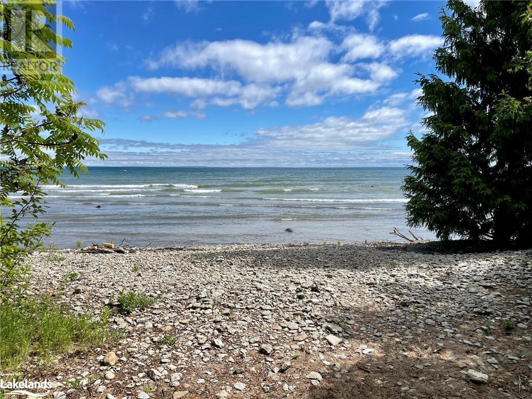- Ontario
- Collingwood
44 Oliver Cres
CAD$700,000 Sale
44 Oliver CresCollingwood, Ontario, L9Y3Z1
224| 1572 sqft

Open Map
Log in to view more information
Go To LoginSummary
ID40582879
StatusCurrent Listing
Ownership TypeFreehold
TypeResidential House,Detached
RoomsBed:2,Bath:2
Square Footage1572 sqft
Land Sizeunder 1/2 acre
Age
Listing Courtesy ofEngel & Volkers Toronto Central, Brokerage (Collingwood Unit A)
Detail
Building
Bathroom Total2
Bedrooms Total2
Bedrooms Above Ground2
AppliancesDishwasher,Dryer,Refrigerator,Stove,Washer,Window Coverings
Construction MaterialWood frame
Construction Style AttachmentDetached
Cooling TypeNone
Exterior FinishWood
Fireplace PresentFalse
Foundation TypeUnknown
Half Bath Total2
Heating FuelElectric
Heating TypeBaseboard heaters
Size Interior1572 sqft
Stories Total2
Total Finished Area
Utility WaterMunicipal water
Basement
Basement TypeNone
Land
Size Total Textunder 1/2 acre
Access TypeWater access
Acreagefalse
AmenitiesAirport,Beach,Golf Nearby,Hospital,Marina,Park,Place of Worship,Schools,Shopping,Ski area
Landscape FeaturesLandscaped
SewerHolding Tank
Utilities
ElectricityAvailable
Surrounding
Community FeaturesQuiet Area,Community Centre
Ammenities Near ByAirport,Beach,Golf Nearby,Hospital,Marina,Park,Place of Worship,Schools,Shopping,Ski area
View TypeLake view
Other
Storage TypeHolding Tank
StructureShed
FeaturesCul-de-sac
BasementNone
FireplaceFalse
HeatingBaseboard heaters
Remarks
Opportunity to own a fully winterized, all season, 2 storey, wood frame house/cottage with adjoining Georgian Bay waterfront. Your back yard is the Pretty River. Your front yard is Georgian Bay. You might say that this is ‘the best of both worlds’. Located on a quaint, no-exit road with some interesting quirks. Residence is ‘cute as a button’ featuring main level AND 2nd level deck. Potential for working wood burning fireplace adds to the charm and nostalgia. Oh and did I mention that you can clearly see the waves and sparkle of Georgian Bay from the residence AND you can take a refreshing plunge or energetic paddle from your very own private waterfront lot! With so much to see and do, Collingwood is your destination for work and play with emphasis on PLAY! Note this cottage/home must be purchased in conjunction with the waterfront lot directly across the lane # 45. Package is complete at $1,425,000. (id:22211)
The listing data above is provided under copyright by the Canada Real Estate Association.
The listing data is deemed reliable but is not guaranteed accurate by Canada Real Estate Association nor RealMaster.
MLS®, REALTOR® & associated logos are trademarks of The Canadian Real Estate Association.
Location
Province:
Ontario
City:
Collingwood
Community:
Collingwood
Room
Room
Level
Length
Width
Area
Bedroom
Second
3.02
4.39
13.26
9'11'' x 14'5''
Bedroom
Second
3.02
4.34
13.11
9'11'' x 14'3''
Family
Second
3.96
10.16
40.23
13'0'' x 33'4''
2pc Bathroom
Main
1.70
1.80
3.06
5'7'' x 5'11''
1pc Bathroom
Main
1.96
1.88
3.68
6'5'' x 6'2''
Den
Main
2.26
2.97
6.71
7'5'' x 9'9''
Dining
Main
2.29
3.81
8.72
7'6'' x 12'6''
Kitchen
Main
2.31
6.91
15.96
7'7'' x 22'8''
Living
Main
2.24
8.81
19.73
7'4'' x 28'11''

