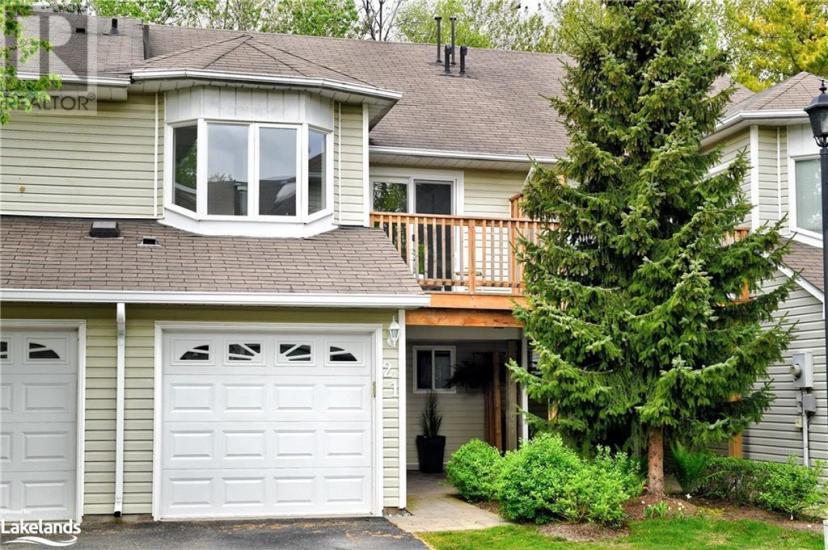- Ontario
- Collingwood
21 Barker Blvd
CAD$629,000 Sale
21 Barker BlvdCollingwood, Ontario, L9Y4W4
332| 1228 sqft

Open Map
Log in to view more information
Go To LoginSummary
ID40589992
StatusCurrent Listing
Ownership TypeCondominium
TypeResidential Townhouse,Attached
RoomsBed:3,Bath:3
Square Footage1228 sqft
AgeConstructed Date: 1995
Maint Fee556.78
Maintenance Fee TypeLandscaping,Property Management,Parking
Listing Courtesy ofBosley Real Estate Ltd., Brokerage, Toronto - Unit B
Detail
Building
Bathroom Total3
Bedrooms Total3
Bedrooms Above Ground3
AppliancesDishwasher,Dryer,Refrigerator,Stove,Washer,Microwave Built-in,Window Coverings,Garage door opener
Construction Style AttachmentAttached
Cooling TypeCentral air conditioning
Exterior FinishAluminum siding
Fireplace PresentTrue
Fireplace Total1
Fire ProtectionSmoke Detectors
Half Bath Total1
Heating FuelNatural gas
Heating TypeForced air
Size Interior1228 sqft
Stories Total2
Total Finished Area
Utility WaterMunicipal water
Basement
Basement TypeNone
Land
Access TypeHighway Nearby
Acreagefalse
AmenitiesHospital,Marina,Schools,Shopping,Ski area
Landscape FeaturesLandscaped
SewerMunicipal sewage system
Utilities
CableAvailable
ElectricityAvailable
Natural GasAvailable
TelephoneAvailable
Surrounding
Community FeaturesQuiet Area,School Bus
Ammenities Near ByHospital,Marina,Schools,Shopping,Ski area
Other
FeaturesBalcony,Automatic Garage Door Opener
BasementNone
PoolInground pool
FireplaceTrue
HeatingForced air
Remarks
Surrounded by mature trees and wildlife only minutes away to downtown Collingwood, Blue Mountain Resort and Georgian Bay. Welcome to easy living at The Links with this perfectly sized townhome featuring 3 large bedrooms each with a walkout deck. Enjoy the views of Cranberry Golf course or take a dip in the community salt water pool. In the winter months cozy up to the gas fireplace and be grateful for parking in your own built in garage! Be the first to enjoy the freshly painted interior with newly installed wall to wall carpeting and a brand new washer and dryer. ) (id:22211)
The listing data above is provided under copyright by the Canada Real Estate Association.
The listing data is deemed reliable but is not guaranteed accurate by Canada Real Estate Association nor RealMaster.
MLS®, REALTOR® & associated logos are trademarks of The Canadian Real Estate Association.
Open House
09
2024-06-09
12:00 PM - 3:00 PM
12:00 PM - 3:00 PM
On Site
Location
Province:
Ontario
City:
Collingwood
Community:
Collingwood
Room
Room
Level
Length
Width
Area
4pc Bathroom
Second
1.70
2.31
3.93
5'7'' x 7'7''
Bedroom
Second
2.90
4.04
11.72
9'6'' x 13'3''
Bedroom
Second
3.00
3.40
10.20
9'10'' x 11'2''
3pc Bathroom
Second
2.39
1.75
4.18
7'10'' x 5'9''
Primary Bedroom
Second
5.82
5.18
30.15
19'1'' x 17'0''
Utility
Main
1.19
2.29
2.73
3'11'' x 7'6''
2pc Bathroom
Main
1.35
1.60
2.16
4'5'' x 5'3''
Kitchen
Main
4.67
3.12
14.57
15'4'' x 10'3''
Dining
Main
2.74
2.74
7.51
9'0'' x 9'0''
Living
Main
3.10
4.22
13.08
10'2'' x 13'10''
Foyer
Main
3.00
1.63
4.89
9'10'' x 5'4''















































































