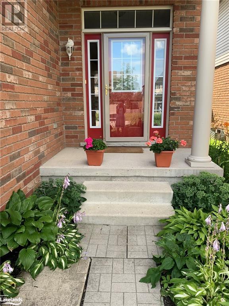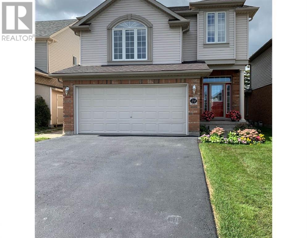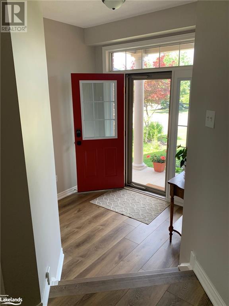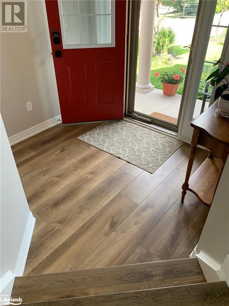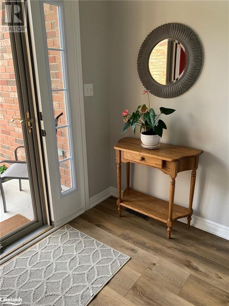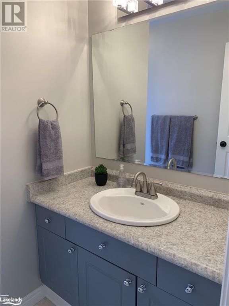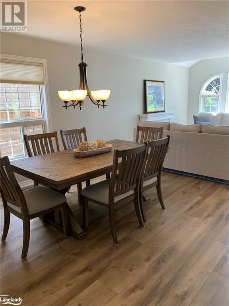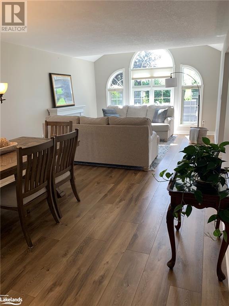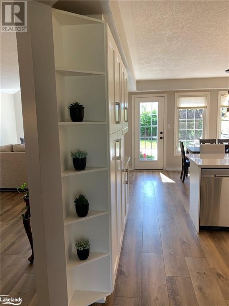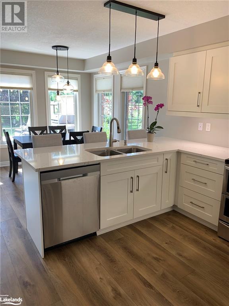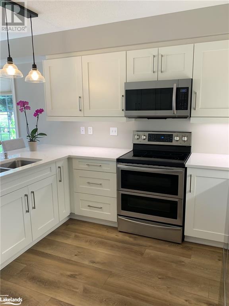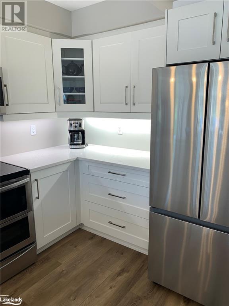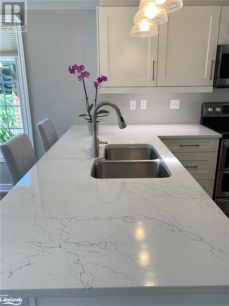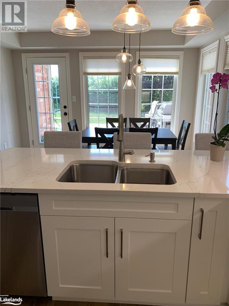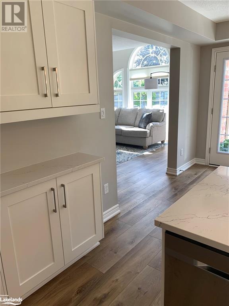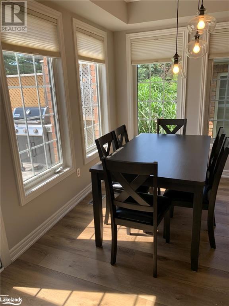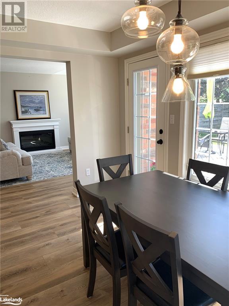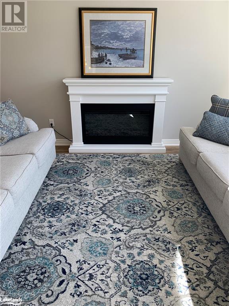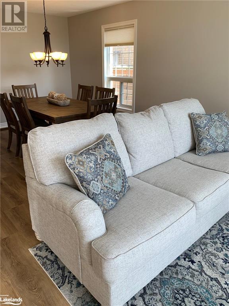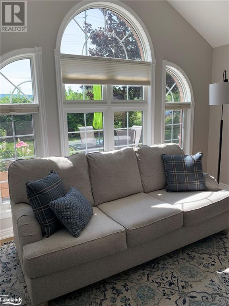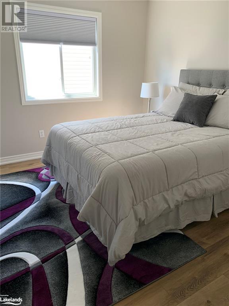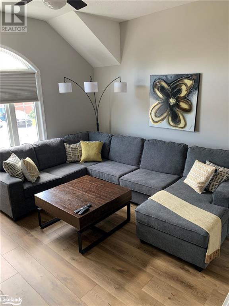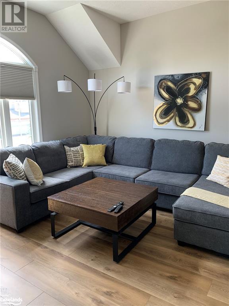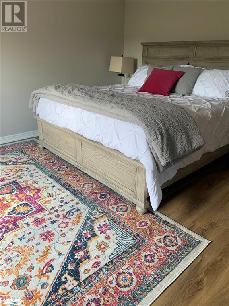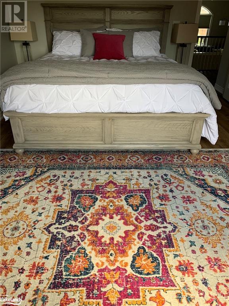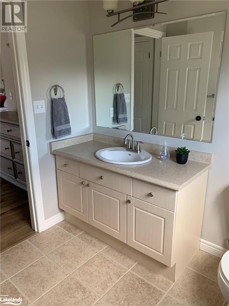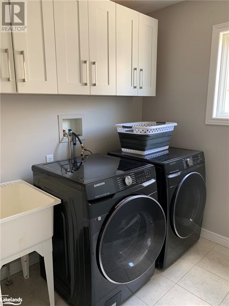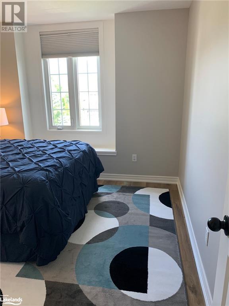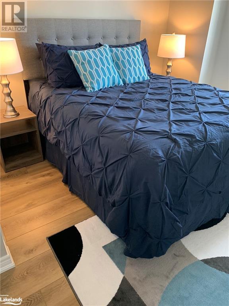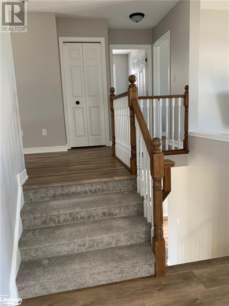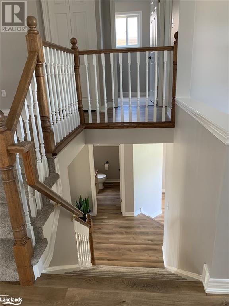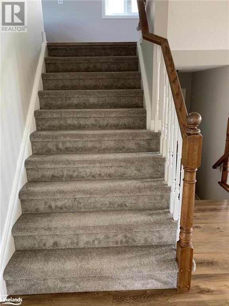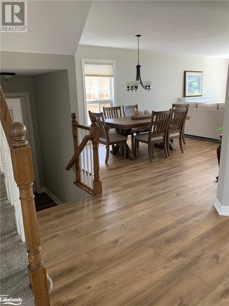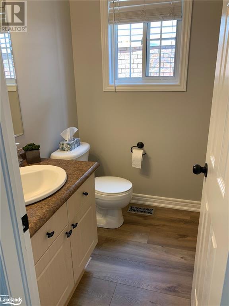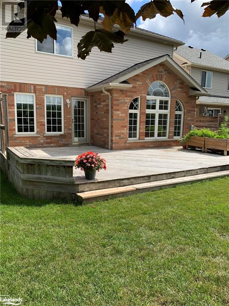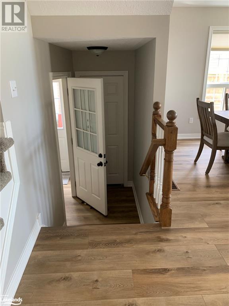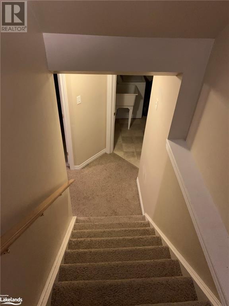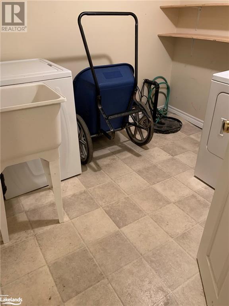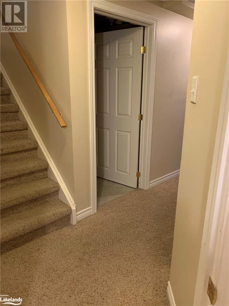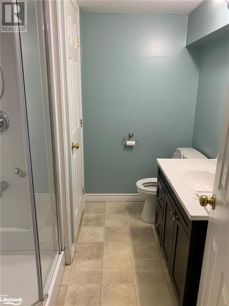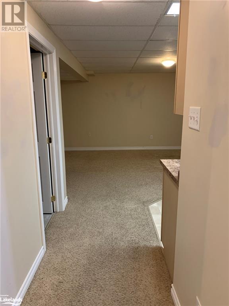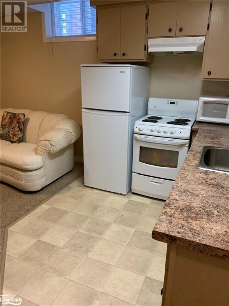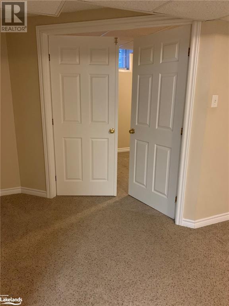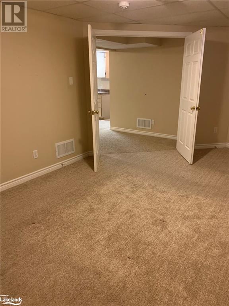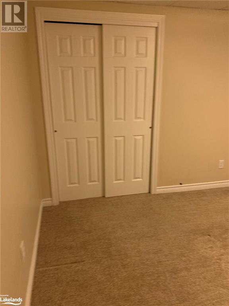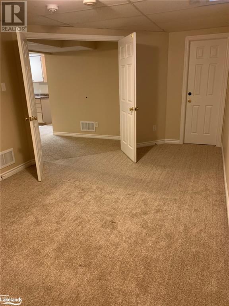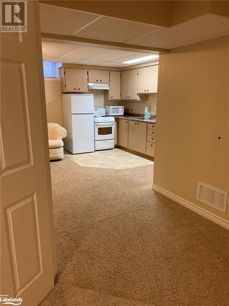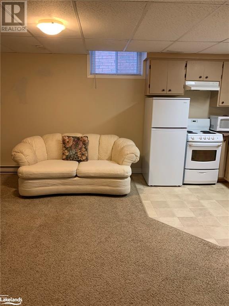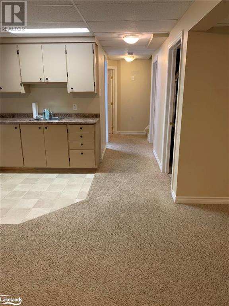- Ontario
- Collingwood
20 Connor Ave
CAD$2,800
CAD$2,800 Asking price
20 CONNOR AvenueCollingwood, Ontario, L9Y5K6
Delisted
3+143| 1982 sqft
Listing information last updated on Fri Jul 14 2023 23:50:14 GMT-0400 (Eastern Daylight Time)

Open Map
Log in to view more information
Go To LoginSummary
ID40433459
StatusDelisted
Ownership TypeFreehold
Brokered ByRoyal LePage Locations North (Collingwood), Brokerage
TypeResidential House,Detached
Age
Square Footage1982 sqft
RoomsBed:3+1,Bath:4
Maint Fee Inclusions
Detail
Building
Bathroom Total4
Bedrooms Total4
Bedrooms Above Ground3
Bedrooms Below Ground1
AppliancesDishwasher,Dryer,Microwave,Refrigerator,Stove,Washer,Window Coverings
Architectural Style2 Level
Basement DevelopmentFinished
Basement TypeFull (Finished)
Construction Style AttachmentDetached
Cooling TypeCentral air conditioning
Exterior FinishBrick,Vinyl siding
Fireplace PresentFalse
Half Bath Total1
Heating FuelNatural gas
Heating TypeForced air
Size Interior1982.0000
Stories Total2
TypeHouse
Utility WaterMunicipal water
Land
Acreagefalse
AmenitiesPlayground,Shopping
SewerMunicipal sewage system
Surrounding
Ammenities Near ByPlayground,Shopping
Location DescriptionCollingwood west on Sixth St. to Georgian Meadows subdivision to 20 Connor
Zoning DescriptionR1
BasementFinished,Full (Finished)
FireplaceFalse
HeatingForced air
Remarks
SUMMER FURNISHED SEASONAL RENTAL in lovely single family home west side of Collingwood! Available immediately for July and /or August (Fall is rented) utilities are in addition to rent (gas, hydro, HWT rental, water/sewer, tv/internet avg approx $460/mth). This home is also available for the WINTER ski season, 4 months for $18,000 + utilities. Newly renovated and tastefully furnished this home offers open concept living with 3 bedrooms, 3 bathrooms, and 2 family rooms, both with gas fireplaces. The main level features a large, bright kitchen with new stainless steel appliances, quartz countertops, and several windows offering a gorgeous view of the Escarpment. The spacious main floor family room provides additional floor to ceiling windows providing an abundance of natural light and stunning views of the mountain. The upstairs family room offers an oversized sectional, gas fireplace, and 65-inch TV for family movie nights! Three bedrooms and a laundry room are upstairs with a potential fourth bedroom located in the lower level. Bed configuration is: primary bdrm - KING, other two bdrms: QUEENS. Located just minutes from Northwinds Beach, Blue Mountain village, golf clubs, and all the shopping and amenities Collingwood has to offer. No subletting and no AirBnB type rentals are allowed. Security deposit of $2,000 to $3,000 (depending on length of the rental and if a pet is allowed) for utilities, final cleaning and damage if any, to be held by Landlord and partly refundable after reconciliation of utilities and if no damage. Tenant must provide a permanent residence address different from the subject property. A pet dog may be considered, NO CATS, NO SMOKERS/VAPERS. (id:22211)
The listing data above is provided under copyright by the Canada Real Estate Association.
The listing data is deemed reliable but is not guaranteed accurate by Canada Real Estate Association nor RealMaster.
MLS®, REALTOR® & associated logos are trademarks of The Canadian Real Estate Association.
Location
Province:
Ontario
City:
Collingwood
Community:
Collingwood
Room
Room
Level
Length
Width
Area
Bedroom
Second
10.60
11.25
119.25
10'7'' x 11'3''
Bedroom
Second
13.91
9.91
137.83
13'11'' x 9'11''
Primary Bedroom
Second
19.26
15.75
303.28
19'3'' x 15'9''
Full bathroom
Second
NaN
Measurements not available
3pc Bathroom
Second
NaN
Measurements not available
3pc Bathroom
Bsmt
NaN
Measurements not available
Bedroom
Lower
10.01
12.01
120.16
10'0'' x 12'0''
Kitchen
Main
12.07
10.66
128.74
12'1'' x 10'8''
2pc Bathroom
Main
NaN
Measurements not available

