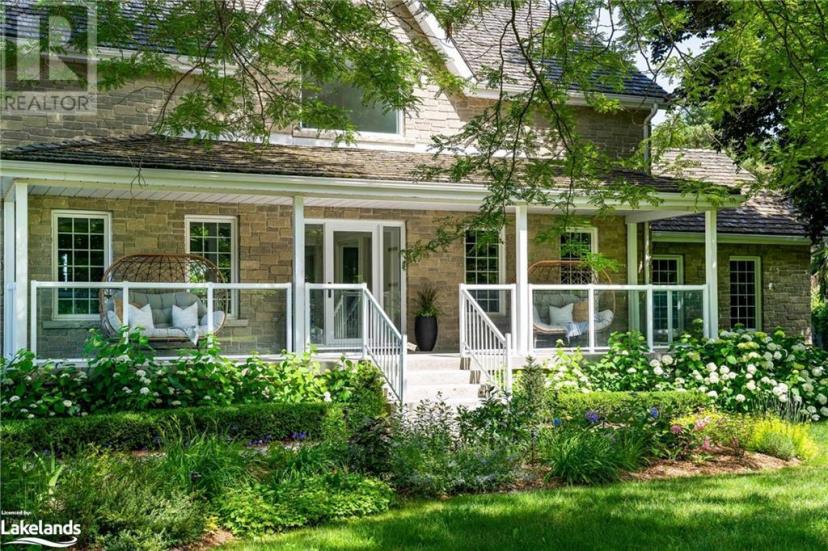- Ontario
- Collingwood
10 Nottawasaga Conc N
CAD$19,500 Lease
2935 10 Nottawasaga Conc NCollingwood, Ontario, L9Y3Y9
3+258| 5195 sqft

Open Map
Log in to view more information
Go To LoginSummary
ID40583104
StatusCurrent Listing
Ownership TypeFreehold
TypeResidential House,Detached
RoomsBed:3+2,Bath:5
Square Footage5195 sqft
Lot Size30.35 * 25 ac 30.35
Land Size30.35 ac|25 - 50 acres
Age
Maintenance Fee TypeInsurance,Landscaping
Listing Courtesy ofRoyal LePage Locations North (Collingwood Unit B) Brokerage
Detail
Building
Bathroom Total5
Bedrooms Total5
Bedrooms Above Ground3
Bedrooms Below Ground2
AppliancesDishwasher,Dryer,Microwave,Refrigerator,Sauna,Stove,Washer,Hot Tub
Basement DevelopmentFinished
Construction Style AttachmentDetached
Cooling TypeCentral air conditioning
Exterior FinishStone
Fireplace PresentFalse
Half Bath Total2
Heating FuelGeo Thermal
Size Interior5195 sqft
Stories Total2
Total Finished Area
Utility WaterDrilled Well
Basement
Basement TypeFull (Finished)
Land
Size Total30.35 ac|25 - 50 acres
Size Total Text30.35 ac|25 - 50 acres
Acreagetrue
AmenitiesAirport,Golf Nearby,Shopping,Ski area
Fence TypePartially fenced
SewerSeptic System
Size Irregular30.35
Utilities
CableAvailable
ElectricityAvailable
TelephoneAvailable
Surrounding
Community FeaturesQuiet Area
Ammenities Near ByAirport,Golf Nearby,Shopping,Ski area
Other
StructureWorkshop,Porch,Tennis Court,Barn
FeaturesBacks on greenbelt,Conservation/green belt,Gazebo
BasementFinished,Full (Finished)
PoolInground pool
FireplaceFalse
Unit No.2935
Remarks
ANNUAL FURNISHED LEASE. This wonderful family compound offers over 5200 sq ft of finished interiors over three buildings; a newly renovated modern farmhouse, multi use barn, & poolside cabana guest suite. Minutes from Blue Mountain Village, Georgian Bay, downtown Collingwood & private ski, golf, country clubs. The professionally designed farmhouse has been completely renovated and updated throughout. 6 bedrooms, 6 baths, 2 living rooms, 2 saunas, 2 fireplaces, entertainer’s kitchen The primary has vaulted ceilings, custom closets, gas fireplace, 55” Samsung Frame TV, walk-out to private deck with hot tub, ensuite with large steam shower, water closet with Toto bidet & double vanity. The main level has a double height foyer, dedicated dining area, living room with vaulted ceilings & gas fireplace, two piece Peloton gym, mudroom & laundry with inside access to two car garage. Upper level offers two large ensuites, a professional office with dedicated fiber internet, custom closets & Murphy bed. The lower level offers a guest suite with Finnish sauna, living room with 85” Samsung Frame TV, wine fridge & wet bar, kids zone with bunk room & full bath that has a secret tunnel! Offered with the following luxurious amenities: a lighted tennis court, heated pool, three large decks, three outdoor firepits, hot tub, zen waterfall with babbling brook adjacent to a gazebo, private forest with kilometers of hiking, biking. Landlord to provide all exterior and grounds maintenance for stress free enjoyment! (id:22211)
The listing data above is provided under copyright by the Canada Real Estate Association.
The listing data is deemed reliable but is not guaranteed accurate by Canada Real Estate Association nor RealMaster.
MLS®, REALTOR® & associated logos are trademarks of The Canadian Real Estate Association.
Location
Province:
Ontario
City:
Collingwood
Community:
Collingwood
Room
Room
Level
Length
Width
Area
Office
Second
4.52
3.35
15.14
14'10'' x 11'0''
5pc Bathroom
Second
NaN
Measurements not available
Bedroom
Second
4.24
3.84
16.28
13'11'' x 12'7''
Bedroom
Second
4.52
3.35
15.14
14'10'' x 11'0''
3pc Bathroom
Lower
NaN
Measurements not available
Bedroom
Lower
5.05
3.43
17.32
16'7'' x 11'3''
Bedroom
Lower
5.51
4.24
23.36
18'1'' x 13'11''
Laundry
Main
3.05
1.83
5.58
10'0'' x 6'0''
2pc Bathroom
Main
NaN
Measurements not available
Kitchen
Main
4.67
3.96
18.49
15'4'' x 13'0''
Gym
Main
3.63
4.34
15.75
11'11'' x 14'3''
4pc Bathroom
Main
NaN
Measurements not available
2pc Bathroom
Main
NaN
Measurements not available
Primary Bedroom
Main
5.49
4.90
26.90
18'0'' x 16'1''
Living
Main
5.51
4.95
27.27
18'1'' x 16'3''
Dining
Main
4.29
3.84
16.47
14'1'' x 12'7''
Foyer
Main
NaN
Measurements not available

















































































