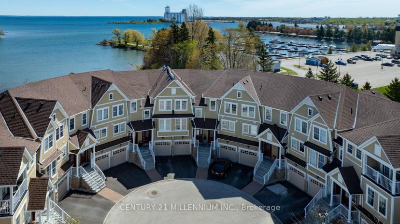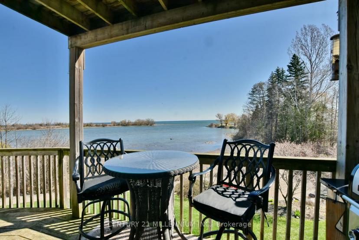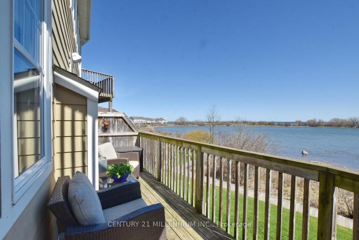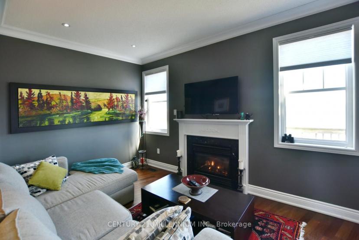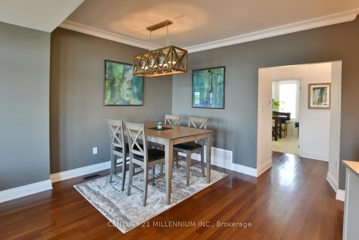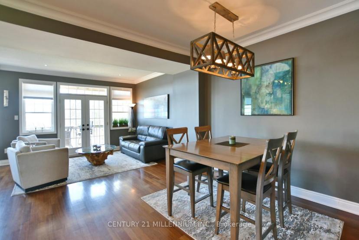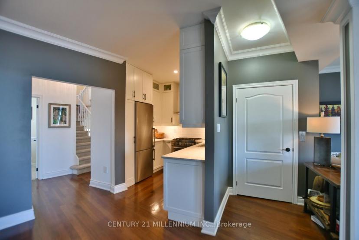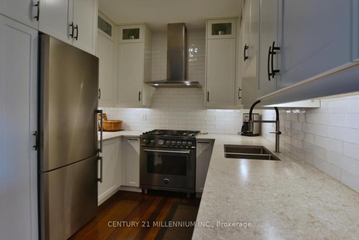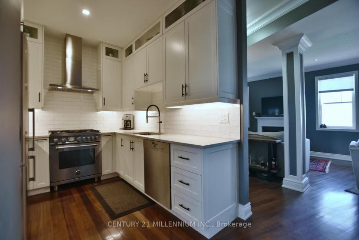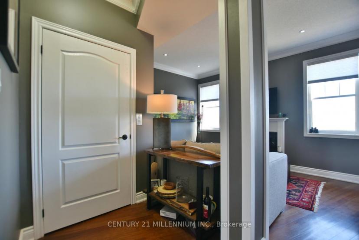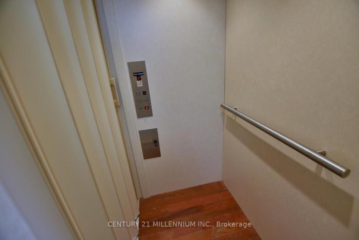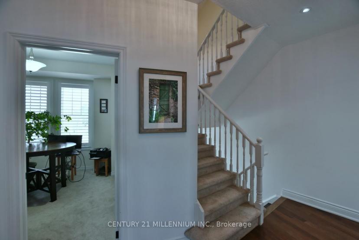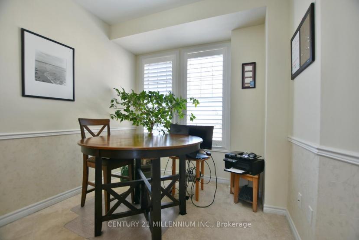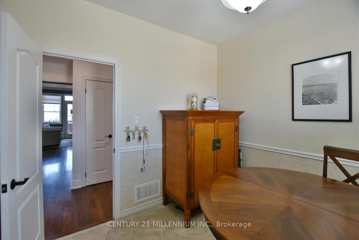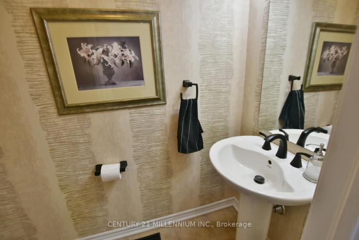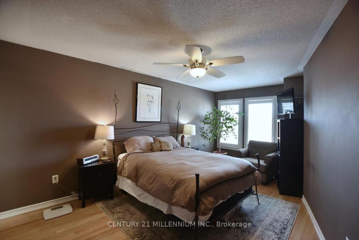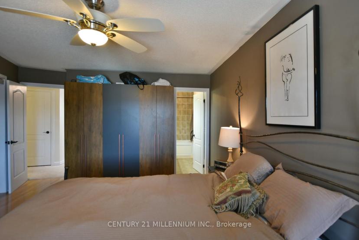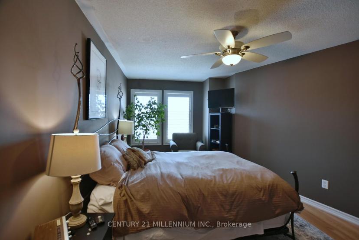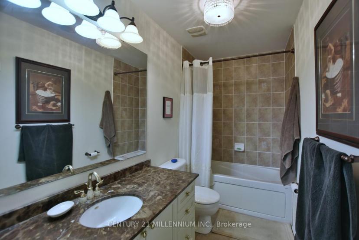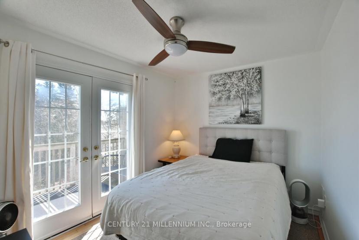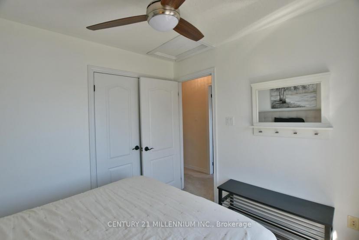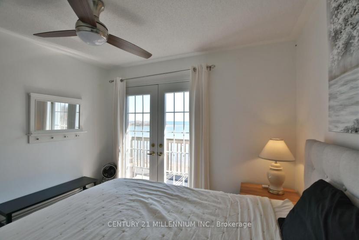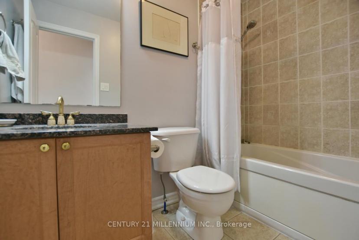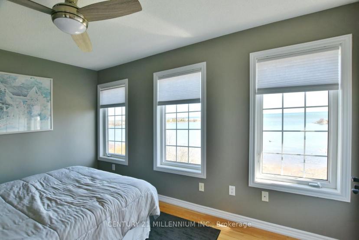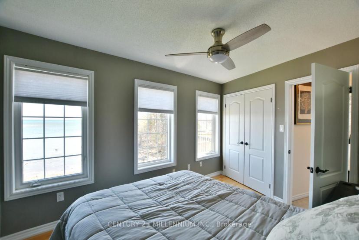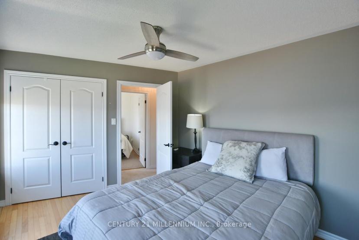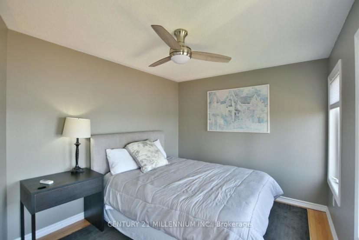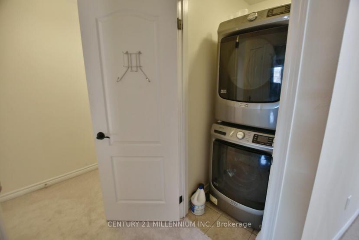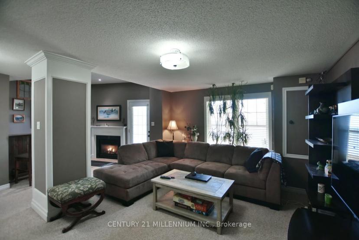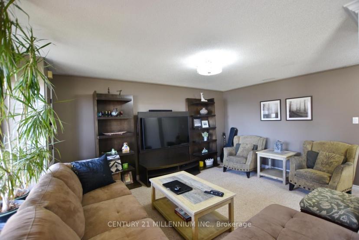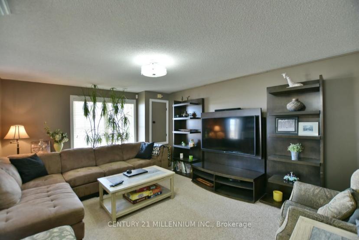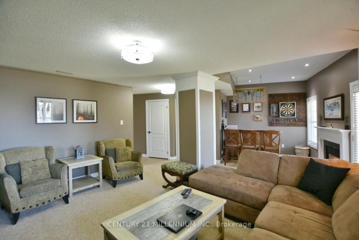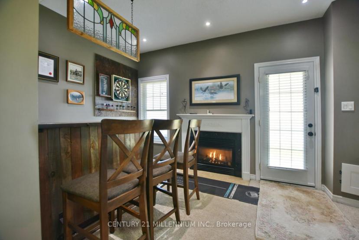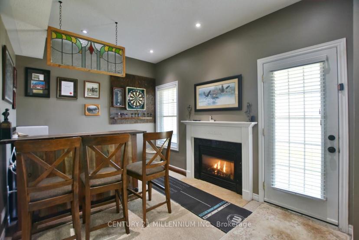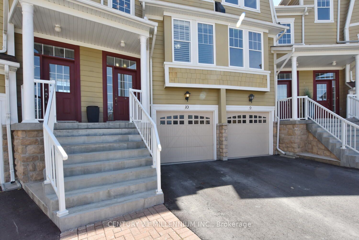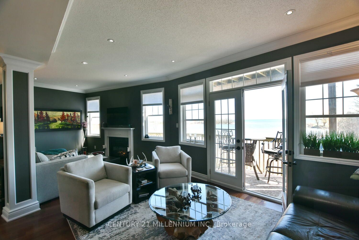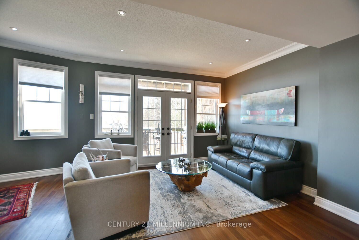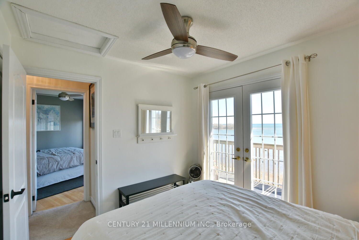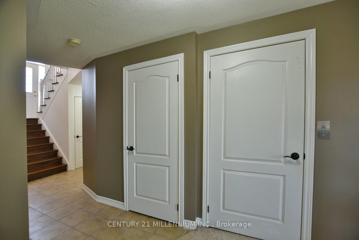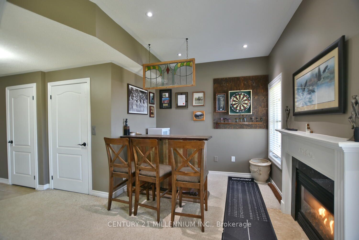- Ontario
- Collingwood
10 Boardwalk Ave
CAD$1,250,000 Sale
10 Boardwalk AveCollingwood, Ontario, L9Y0B3
3+132(1+1)| 2250-2499 sqft

Open Map
Log in to view more information
Go To LoginSummary
IDS8287656
StatusCurrent Listing
Ownership TypeCondominium
TypeResidential Townhouse,Attached
RoomsBed:3+1,Kitchen:1,Bath:3
Square Footage2250-2499 sqft
Parking1 (2) Attached +1
AgeConstructed Date: 2007
Maint Fee850
Maintenance Fee TypeInsurance,Landscaping,Property Management,Parking
Possession Date60-90 DAYS TBA
Listing Courtesy ofCENTURY 21 MILLENNIUM INC.
Detail
Building
Bathroom Total3
Bedrooms Total3
Bedrooms Above Ground3
AppliancesDishwasher,Dryer,Refrigerator,Washer,Microwave Built-in,Gas stove(s),Window Coverings,Garage door opener
Basement DevelopmentFinished
Construction Style AttachmentAttached
Cooling TypeCentral air conditioning
Exterior FinishHardboard
Fireplace PresentTrue
Fireplace Total2
Foundation TypeUnknown
Half Bath Total1
Heating FuelNatural gas
Heating TypeForced air
Size Interior2300.0000
Stories Total2.5
Utility WaterMunicipal water
Basement
Basement TypeFull (Finished)
Land
Size Total Text2 - 4.99 acres
Access TypeRoad access
Acreagetrue
AmenitiesAirport,Beach,Golf Nearby,Hospital,Marina,Park,Place of Worship,Public Transit,Shopping,Ski area
SewerMunicipal sewage system
Parking
Attached Garage
Visitor Parking
Surrounding
Community FeaturesQuiet Area,School Bus
Ammenities Near ByAirport,Beach,Golf Nearby,Hospital,Marina,Park,Place of Worship,Public Transit,Shopping,Ski area
Other
Equipment TypeNone
Rental Equipment TypeNone
Communication TypeFiber
StructurePorch
FeaturesCul-de-sac,Balcony,Automatic Garage Door Opener
BasementFinished,Full
BalconyOpen
LockerCommon
FireplaceY
A/CCentral Air
HeatingForced Air
Level1
ExposureE
Parking SpotsExclusive
Corp#Simcoe318
Prop MgmtProguard Property Management
Remarks
ONE of a kind Condo with Spectacular Panoramic Views to Georgian Bay from all levels, On a clear day see across to Christian Island. This spacious 3 Bedroom plus den has been upgrade throughout, Main floor has 9" ceilings and a walkout to a large balcony, Upgraded Kitchen with Granite Countertops, gas stove. Beautifully upgraded 2300 sf condo with elevator to each floor, 2 gas fireplaces, 29'deck off main level and lower level plus 13' deck on upper level. Awesome large family room with bar area, fireplace and walk out to a deck with water view. Upgrades include Kitchen 2020 counters, full height cabinets, very hi-end appliances including gas Bertazzoni Stove, 2021 Washer, dryer, 2023water heater (owned),2022 Air Cond, 2019 floors, 2020 crown mouldings main level, 2023 driveway.Elevator has a contract that can be transferred ($700 yearly). Take your Kayaks straight out to the water, enjoy walks on the boardwalk, meandering along the waterfront.
The listing data is provided under copyright by the Toronto Real Estate Board.
The listing data is deemed reliable but is not guaranteed accurate by the Toronto Real Estate Board nor RealMaster.
Open House
19
2024-05-19
1:00 PM - 3:00 PM
1:00 PM - 3:00 PM
On Site
Location
Province:
Ontario
City:
Collingwood
Community:
Collingwood 04.01.0010
Crossroad:
Balsam To Boardwalk
Room
Room
Level
Length
Width
Area
Kitchen
Main
2.55
2.50
6.38
Tile Floor B/I Appliances
Great Rm
Main
7.80
2.75
21.45
Walk-Out Balcony Hardwood Floor
Dining
Main
4.25
3.70
15.73
Hardwood Floor
Prim Bdrm
2nd
5.45
3.05
16.62
4 Pc Ensuite Hardwood Floor Overlook Water
2nd Br
2nd
3.10
2.70
8.37
Balcony French Doors Overlook Water
3rd Br
2nd
3.30
2.75
9.07
Hardwood Floor Overlook Water
Den
Main
3.30
2.70
8.91
Family
Lower
7.90
5.20
41.08
Gas Fireplace Walk-Out

