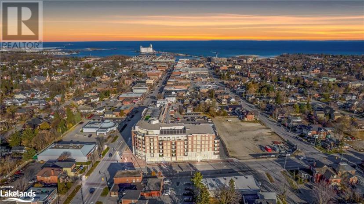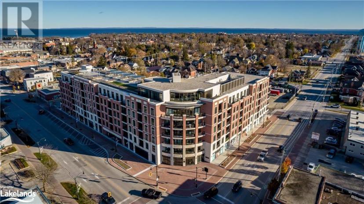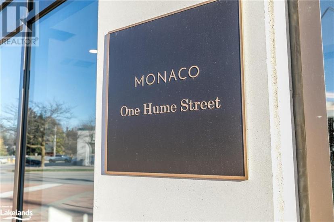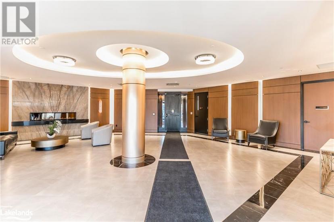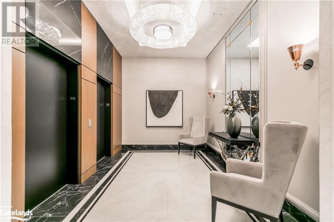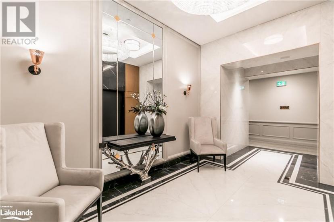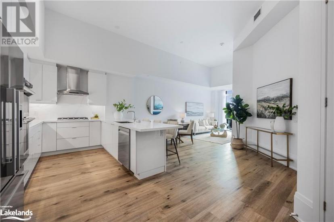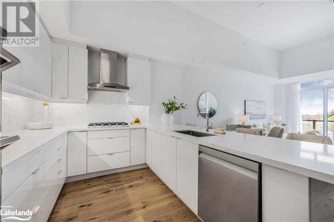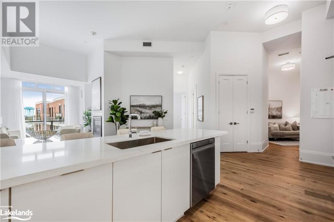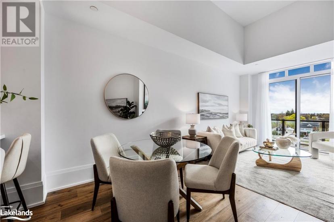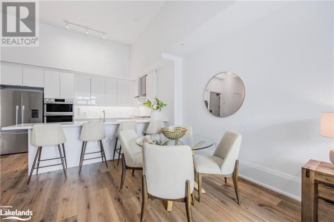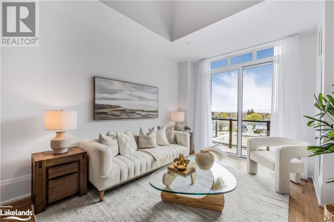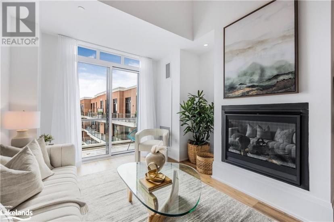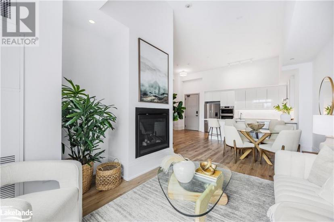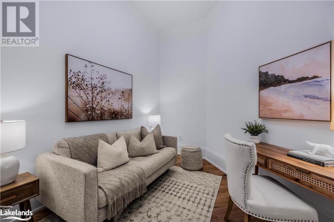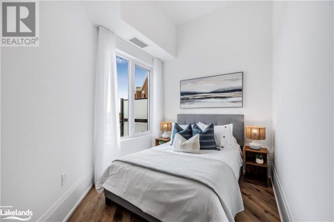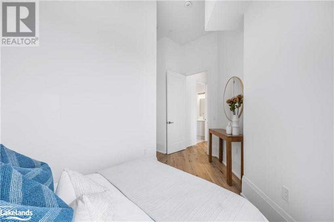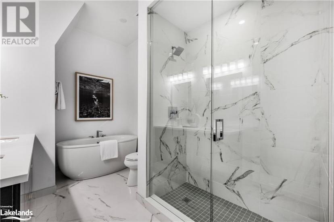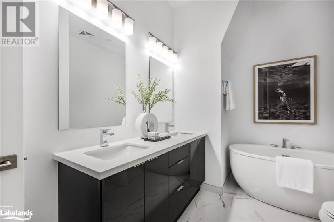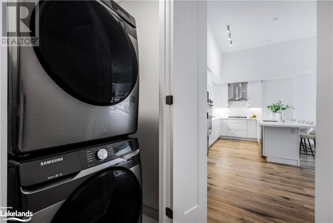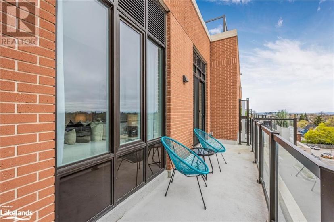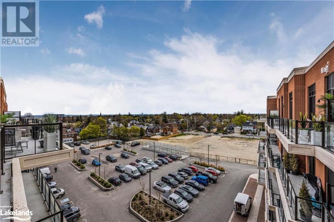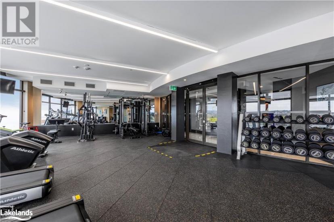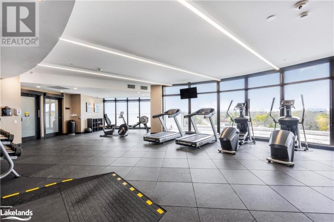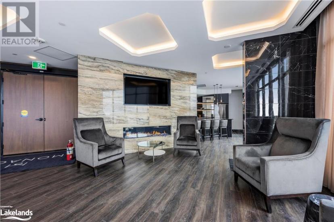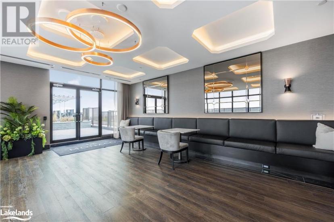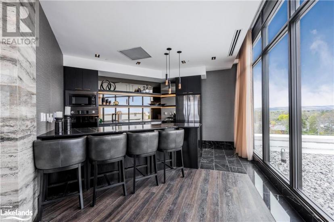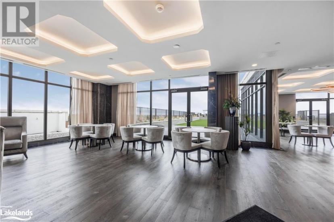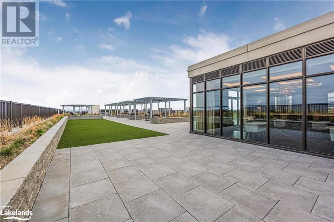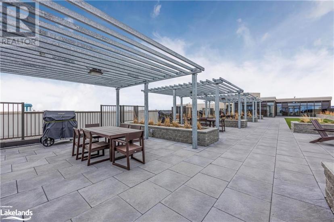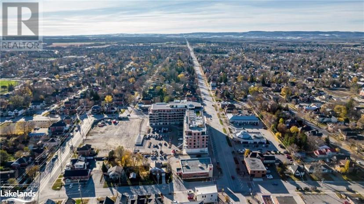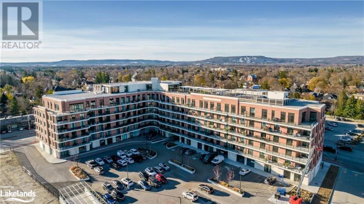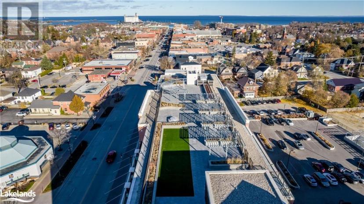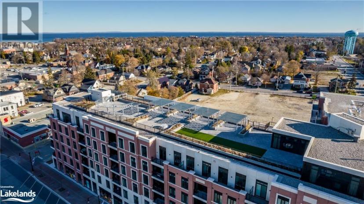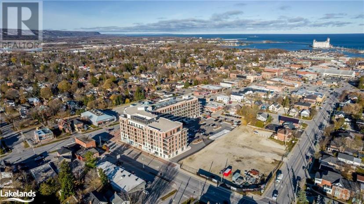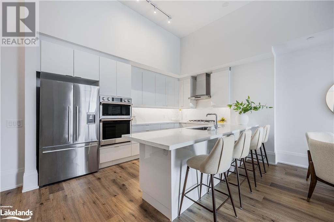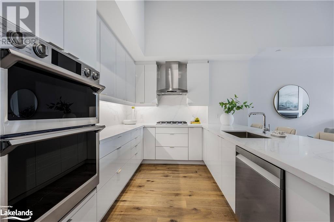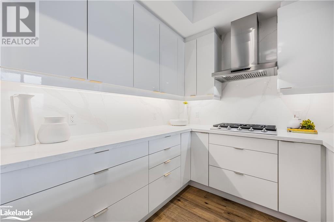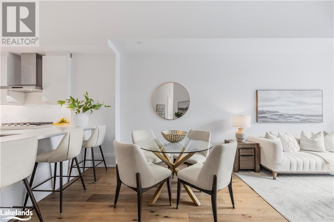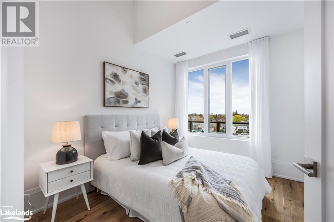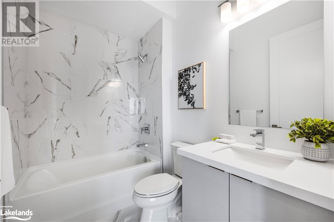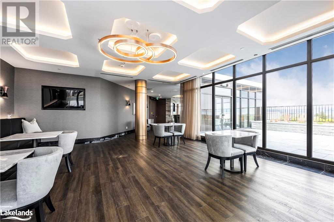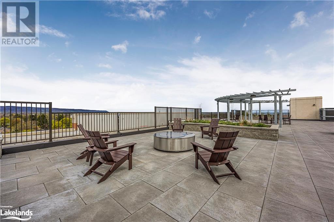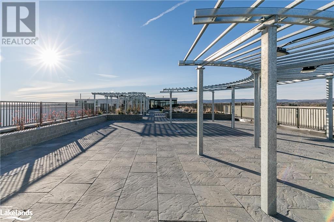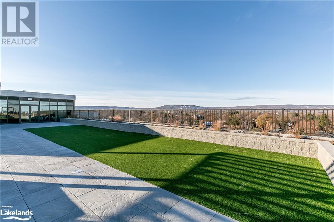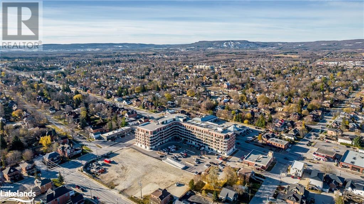- Ontario
- Collingwood
1 Hume St
CAD$1,199,400 Sale
Ph617 1 Hume StCollingwood, Ontario, L9Y0X3
222| 1193 sqft

Open Map
Log in to view more information
Go To LoginSummary
ID40581818
StatusCurrent Listing
Ownership TypeCondominium
TypeResidential Apartment
RoomsBed:2,Bath:2
Square Footage1193 sqft
Age
Maint Fee740.24
Listing Courtesy ofRoyal LePage Locations North (Collingwood), Brokerage
Detail
Building
Bathroom Total2
Bedrooms Total2
Bedrooms Above Ground2
AmenitiesExercise Centre,Party Room
AppliancesDishwasher,Dryer,Oven - Built-In,Refrigerator,Washer,Gas stove(s),Hood Fan,Window Coverings
Construction MaterialConcrete block,Concrete Walls
Construction Style AttachmentAttached
Cooling TypeCentral air conditioning
Exterior FinishBrick,Concrete
Fireplace PresentTrue
Fireplace Total1
Fire ProtectionAlarm system
Heating FuelNatural gas
Heating TypeForced air
Size Interior1193 sqft
Stories Total1
Total Finished Area
Utility WaterMunicipal water
Basement
Basement TypeNone
Land
Acreagefalse
AmenitiesHospital,Park,Playground,Public Transit,Schools,Shopping,Ski area
Landscape FeaturesLandscaped
SewerMunicipal sewage system
Parking
Underground
Visitor Parking
Surrounding
Community FeaturesCommunity Centre
Ammenities Near ByHospital,Park,Playground,Public Transit,Schools,Shopping,Ski area
View TypeMountain view
Other
Storage TypeLocker
FeaturesCorner Site,Balcony
BasementNone
FireplaceTrue
HeatingForced air
Unit No.Ph617
Remarks
Welcome to the Penthouse in the new luxurious downtown Monaco building! This beautifully upgraded suite has gorgeous features that are exclusive to the Penthouse level; 13 ft ceilings, upgraded solid 8 ft doors, gas fireplace, gas stove, upgraded stainless appliances, a gas bbq hookup on your oversized eastern facing terrace with distant Georgian Bay views and 2 underground parking spots. Lots of room for you and your family/friends with 2 bedrooms, 2 bathrooms plus a den. Hardwood floors, In-suite laundry, lots of storage space and oversized closets throughout. There is an exclusive underground locked space for your extra storage needs. Top-tier amenities include an impressive modern entrance area with virtual concierge and lounge, a spectacular open rooftop terrace with; stunning views, BBQ area, fire and water features and numerous comfy lounging areas, a sleek multi-purpose party room with kitchen and lounge and a fully equipped fitness center with breathtaking views of the Niagara Escarpment. Step outside and enjoy direct access to Collingwood's vibrant downtown. Minutes to the Collingwood Trail Network, Georgian Bay, hiking trails, shops, restaurants, ski hills and golf courses. Life is Good! (id:22211)
The listing data above is provided under copyright by the Canada Real Estate Association.
The listing data is deemed reliable but is not guaranteed accurate by Canada Real Estate Association nor RealMaster.
MLS®, REALTOR® & associated logos are trademarks of The Canadian Real Estate Association.
Location
Province:
Ontario
City:
Collingwood
Community:
Collingwood
Room
Room
Level
Length
Width
Area
4pc Bathroom
Main
NaN
Measurements not available
Bedroom
Main
2.74
3.25
8.91
9'0'' x 10'8''
Full bathroom
Main
NaN
Measurements not available
Primary Bedroom
Main
4.50
3.40
15.30
14'9'' x 11'2''
Den
Main
3.45
3.02
10.42
11'4'' x 9'11''
Living
Main
3.58
4.14
14.82
11'9'' x 13'7''
Dining
Main
5.16
2.74
14.14
16'11'' x 9'0''
Kitchen
Main
4.32
2.49
10.76
14'2'' x 8'2''

