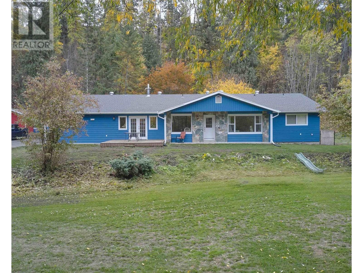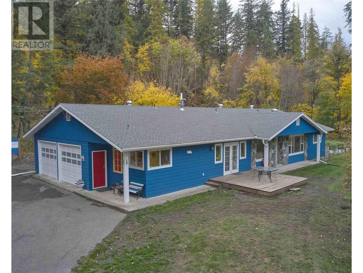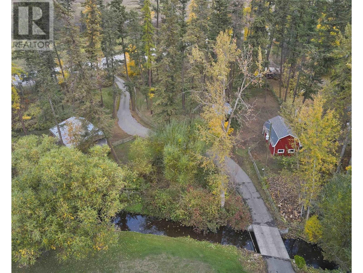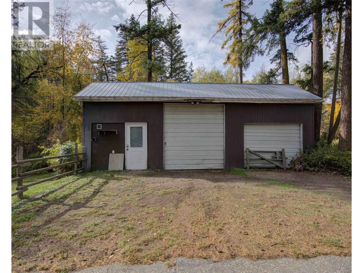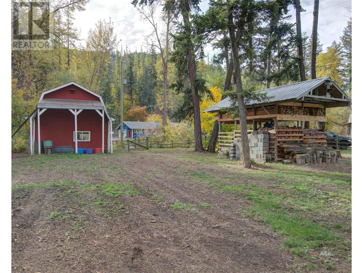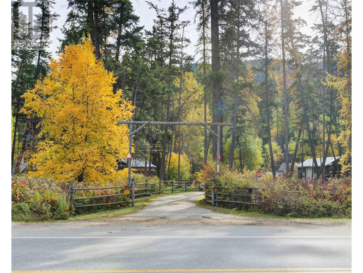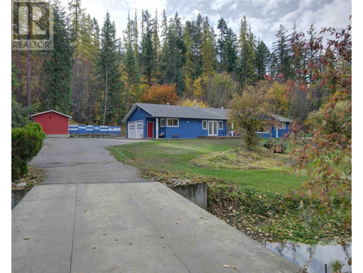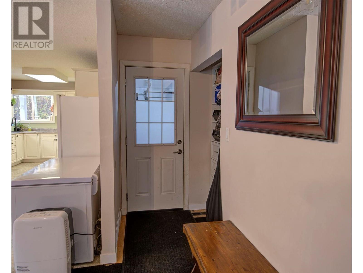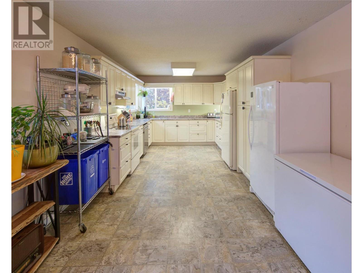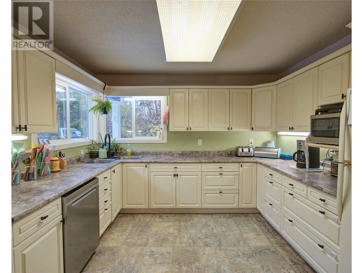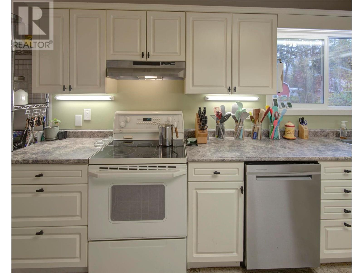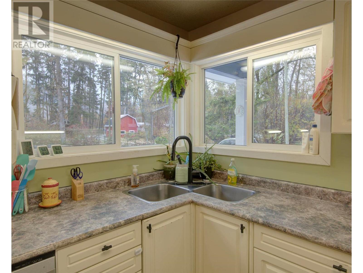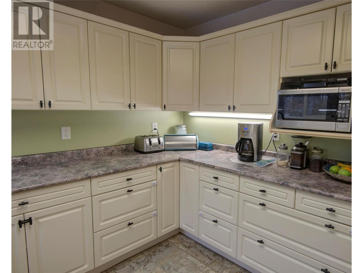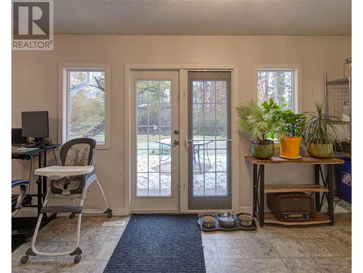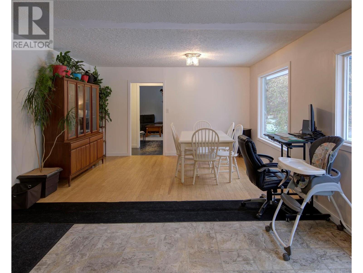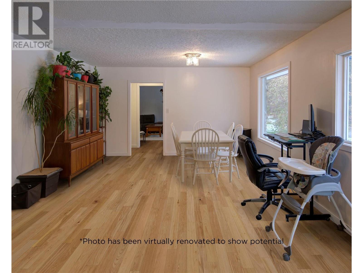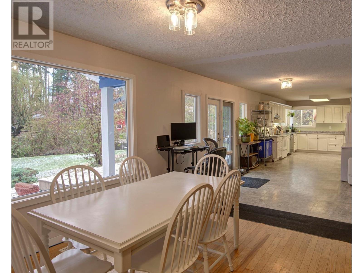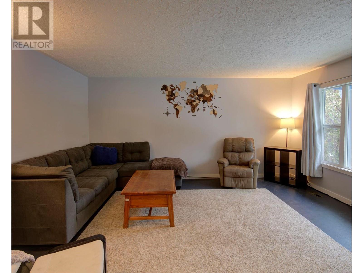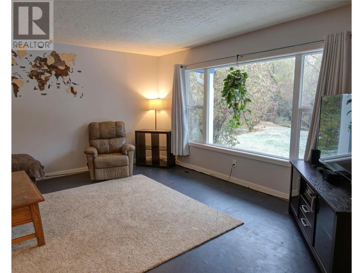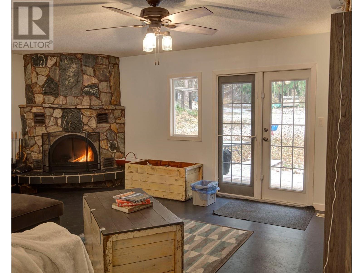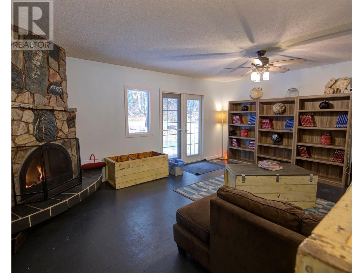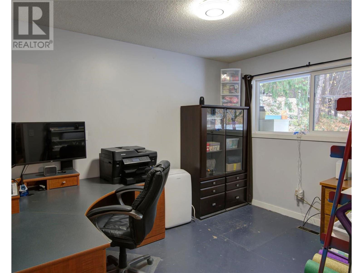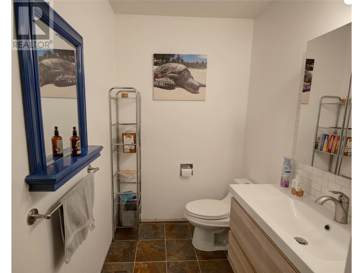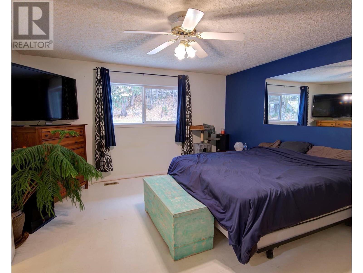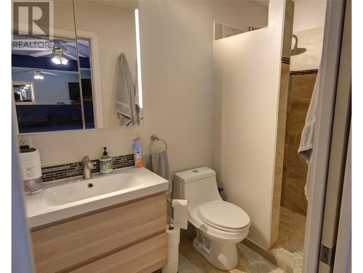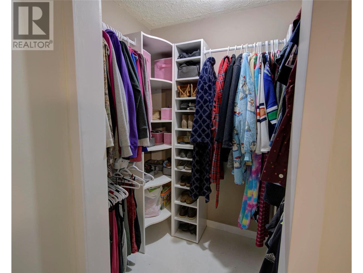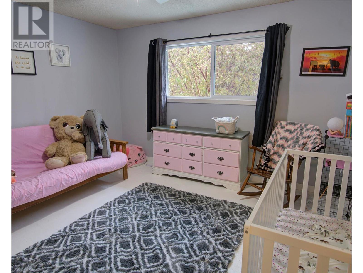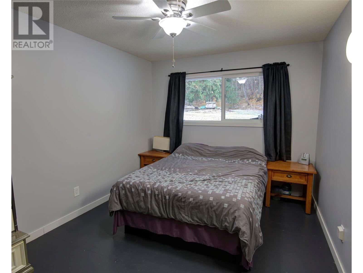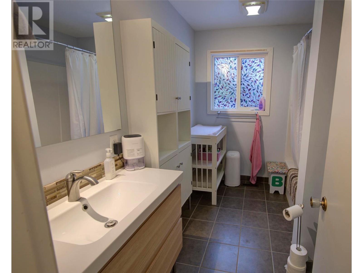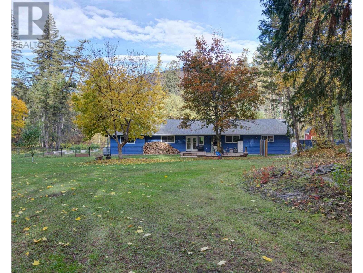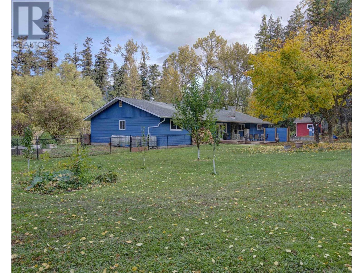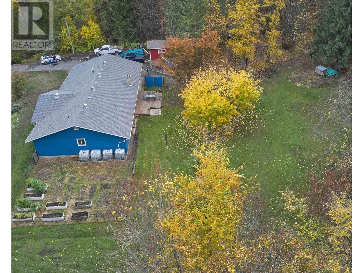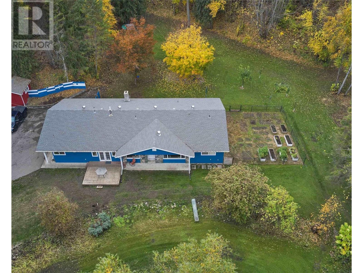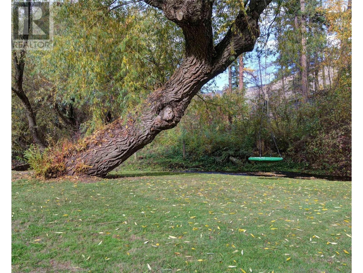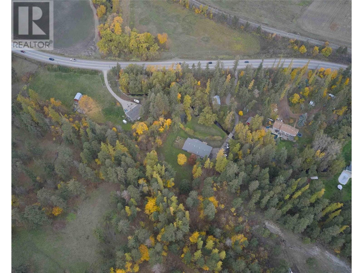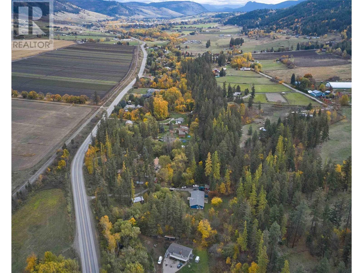- British Columbia
- Coldstream
7588 Hwy 6
CAD$1,149,900
CAD$1,149,900 Asking price
7588 Highway 6Coldstream, British Columbia, V1B3H4
Delisted · Delisted ·
332| 2688 sqft
Listing information last updated on Thu Feb 01 2024 00:30:23 GMT-0500 (Eastern Standard Time)

Open Map
Log in to view more information
Go To LoginSummary
ID10288315
StatusDelisted
Ownership TypeFreehold
Brokered ByRE/MAX Vernon
TypeResidential House,Detached
AgeConstructed Date: 1973
Lot Size3.61 * 1 ac 3.61
Land Size3.61 ac|1 - 5 acres
Square Footage2688 sqft
RoomsBed:3,Bath:3
Virtual Tour
Detail
Building
Bathroom Total3
Bedrooms Total3
AppliancesRefrigerator,Dishwasher,Dryer,Range - Electric,Microwave
Architectural StyleRanch
Basement TypeCrawl space
Constructed Date1973
Construction Style AttachmentDetached
Exterior FinishConcrete,Composite Siding
Fireplace FuelWood
Fireplace PresentTrue
Fireplace TypeUnknown
Flooring TypeHardwood,Linoleum,Other
Half Bath Total1
Heating TypeForced air,See remarks
Roof MaterialAsphalt shingle
Roof StyleUnknown
Size Interior2688 sqft
TypeHouse
Utility WaterMunicipal water
Land
Size Total3.61 ac|1 - 5 acres
Size Total Text3.61 ac|1 - 5 acres
Access TypeEasy access,Highway access
Acreagetrue
Fence TypeFence
Landscape FeaturesLevel
SewerSeptic tank
Size Irregular3.61
Surface WaterCreek or Stream
Surrounding
Community FeaturesFamily Oriented,Rural Setting
View TypeMountain view
Zoning TypeUnknown
Other
FeaturesLevel lot,Irregular lot size,Two Balconies
Listing Price Unitsquare feet
BasementCrawl space
FireplaceTrue
HeatingForced air,See remarks
Remarks
OPEN HOUSE: Sunday, Dec. 3 at 10 AM - 12 PM. Wonderful rancher home with a double garage on 3.61 acres of usable land 10 minutes from Vernon. The property is lined with trees for privacy. As you drive down the paved driveway, you'll wind past the shop (34’x24’) and barn (23’x16’) and drive over a bridge that crosses the creek running through the property. Above the creek, you'll find a smaller yard surrounded by flower beds. On the far side of the home, is a fenced-in garden with raised beds and rainwater storage. Behind the home feels like an enchanted field surrounded by trees. Inside, the home has 3 bedrooms and an office that could be used as a 4th bedroom. The large primary bedroom has an ensuite and walk-in closet. The kitchen, dining room, and living room are all large areas that overlook the creek - filled with lots of natural light. On the backside of the house is a family room that has a wood fireplace that is perfect for the cooler days or you can open the French doors onto the back deck where you’ll find the built-in charcoal grill & hot tub hookup. (id:22211)
The listing data above is provided under copyright by the Canada Real Estate Association.
The listing data is deemed reliable but is not guaranteed accurate by Canada Real Estate Association nor RealMaster.
MLS®, REALTOR® & associated logos are trademarks of The Canadian Real Estate Association.
Location
Province:
British Columbia
City:
Coldstream
Community:
Mun Of Coldstream
Room
Room
Level
Length
Width
Area
Bedroom
Main
12.93
11.42
147.59
12'11'' x 11'5''
Foyer
Main
3.74
11.42
42.70
3'9'' x 11'5''
Other
Main
20.01
24.74
495.08
20' x 24'9''
Den
Main
9.09
11.52
104.65
9'1'' x 11'6''
Dining
Main
12.24
14.07
172.24
12'3'' x 14'1''
Bedroom
Main
9.91
15.16
150.18
9'11'' x 15'2''
Primary Bedroom
Main
12.93
11.42
147.59
12'11'' x 11'5''
Other
Main
5.09
6.76
34.37
5'1'' x 6'9''
3pc Ensuite bath
Main
5.09
8.07
41.04
5'1'' x 8'1''
4pc Bathroom
Main
9.25
7.35
67.99
9'3'' x 7'4''
2pc Bathroom
Main
9.32
4.82
44.94
9'4'' x 4'10''
Family
Main
18.73
15.09
282.72
18'9'' x 15'1''
Living
Main
15.85
16.24
257.35
15'10'' x 16'3''
Laundry
Main
9.09
8.17
74.24
9'1'' x 8'2''
Kitchen
Main
20.01
11.15
223.24
20' x 11'2''

