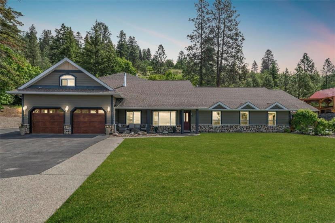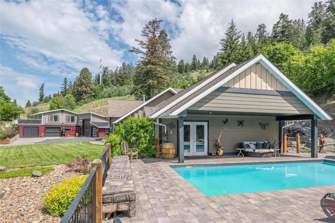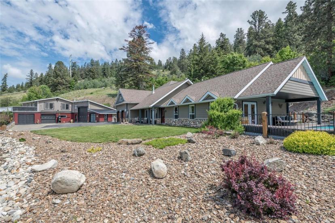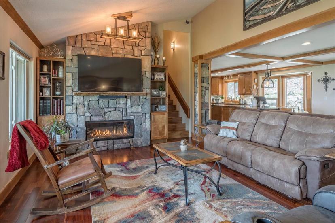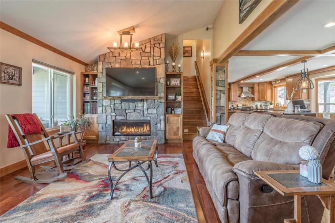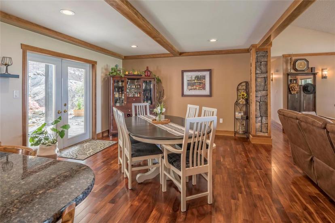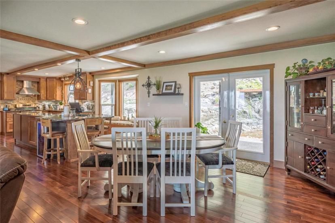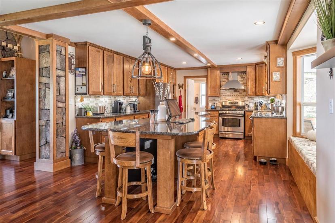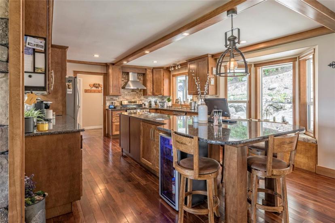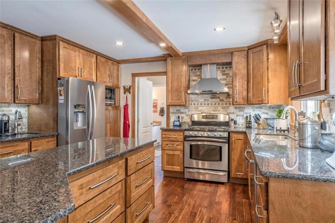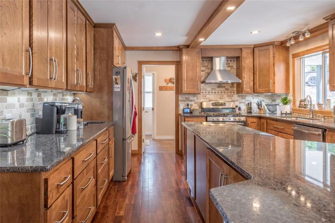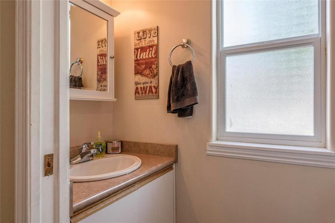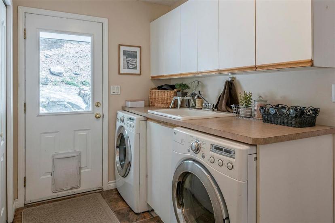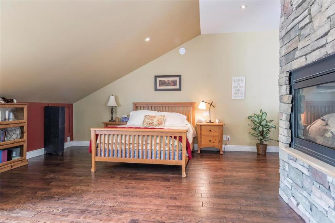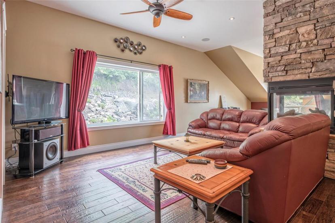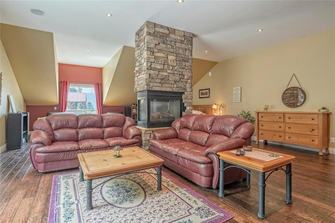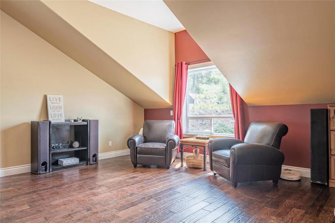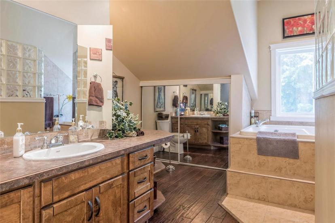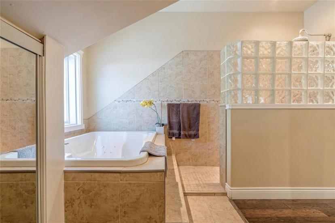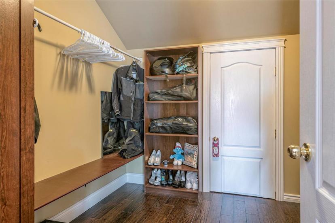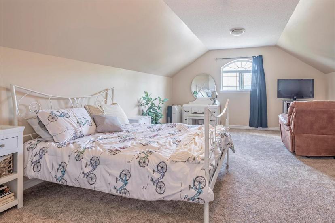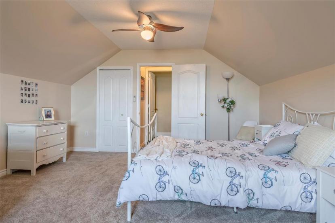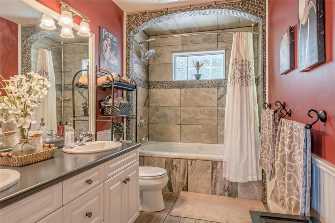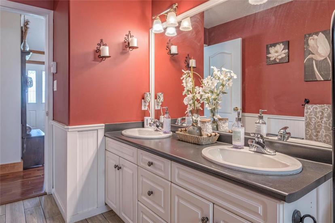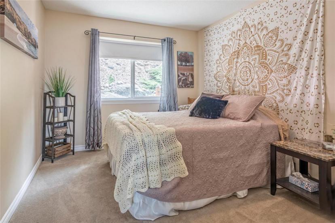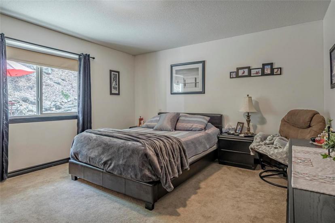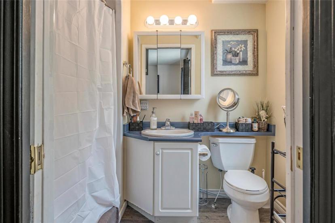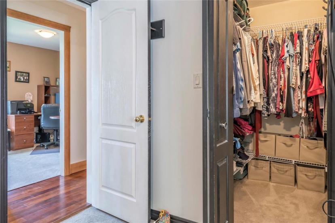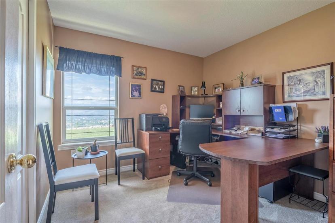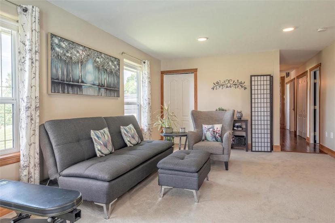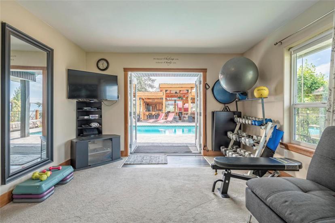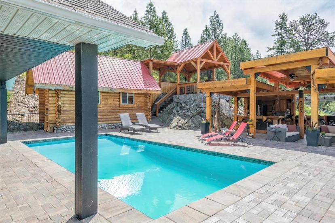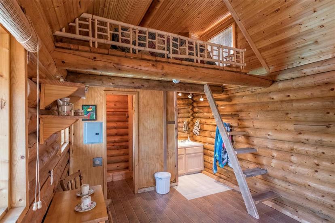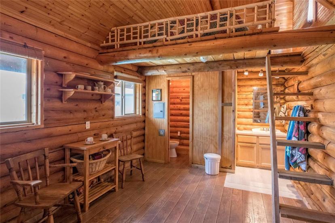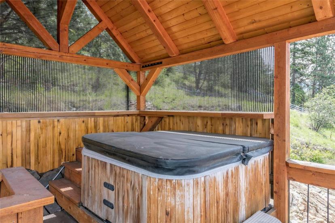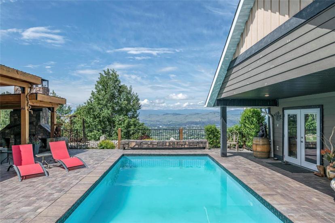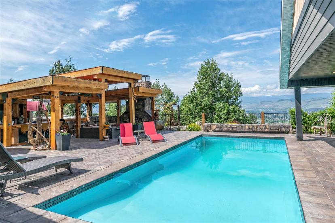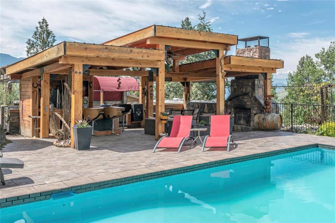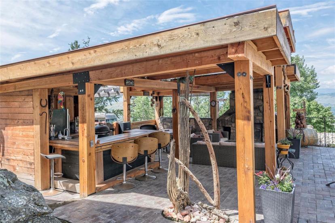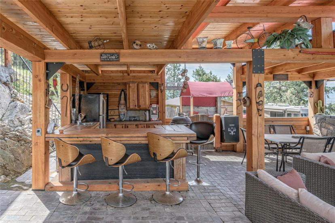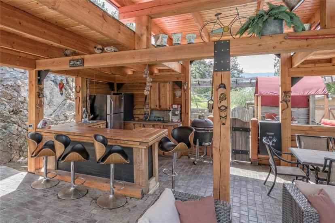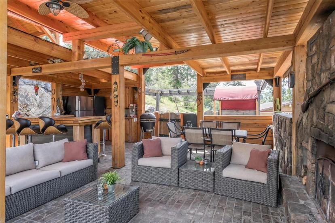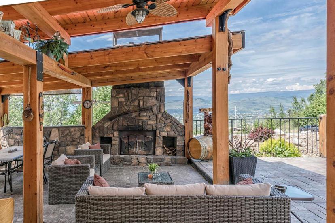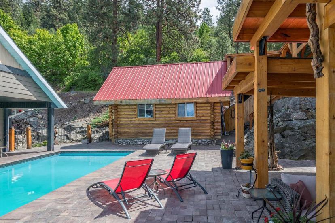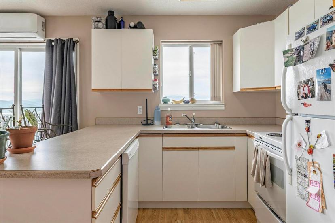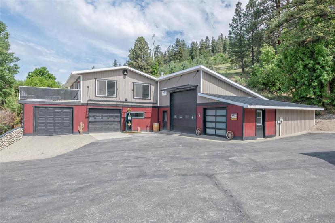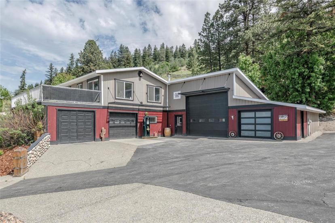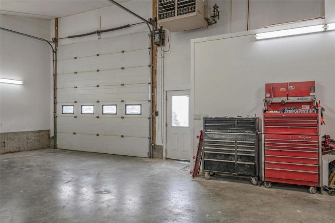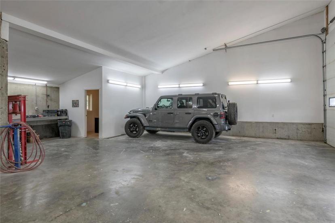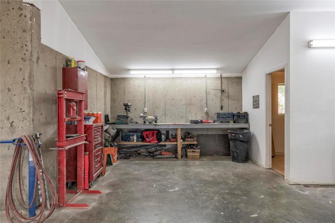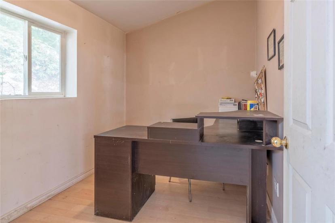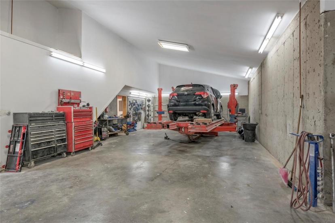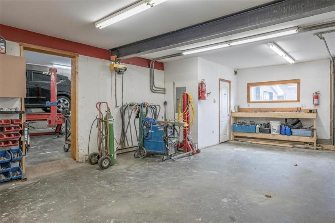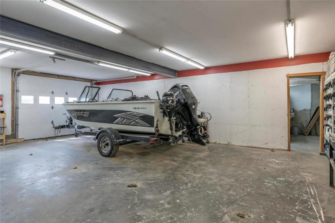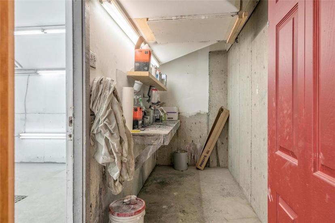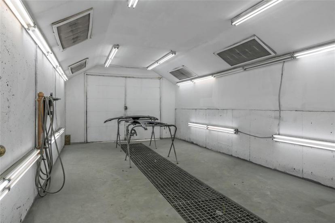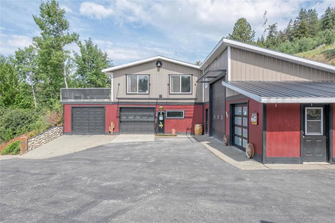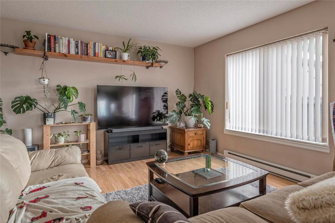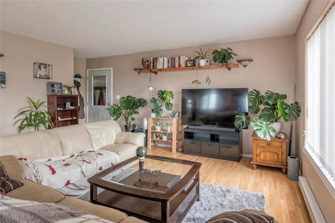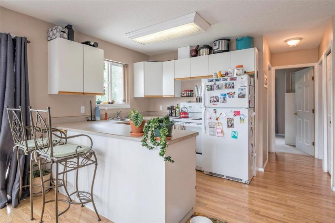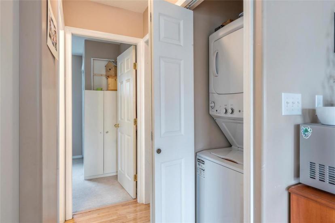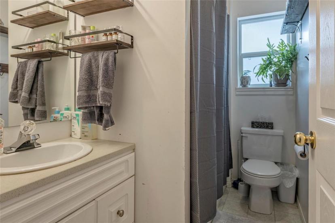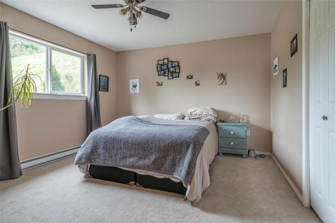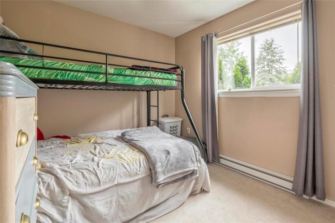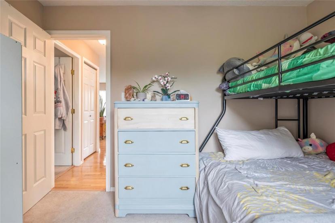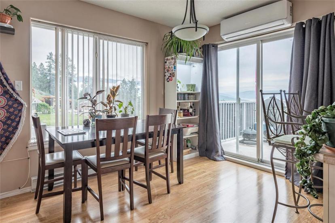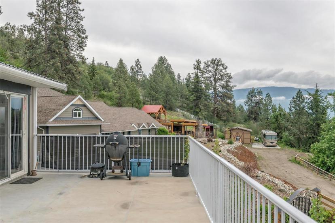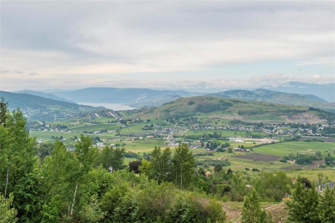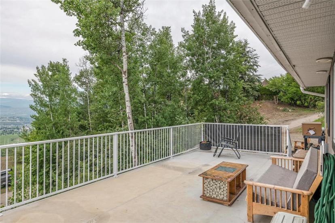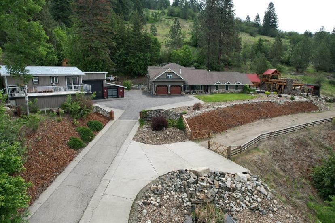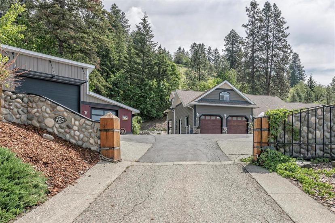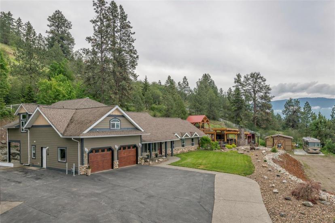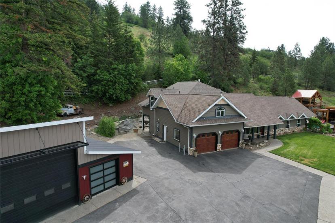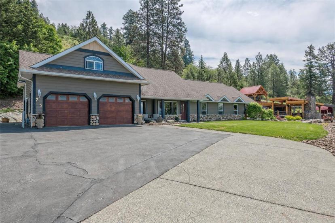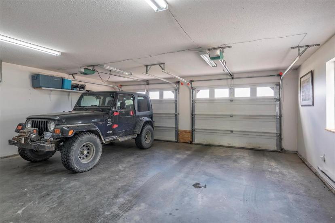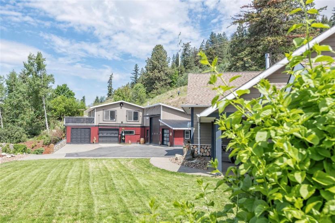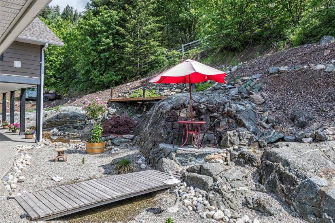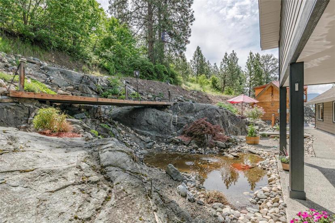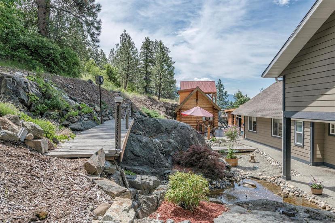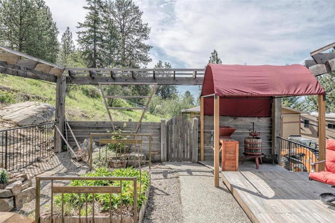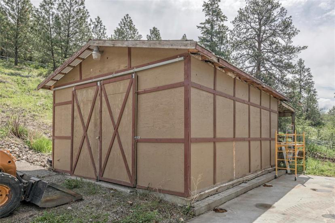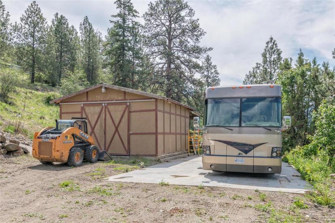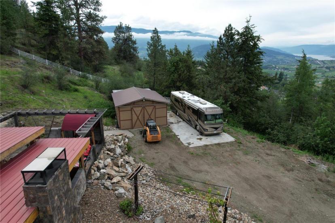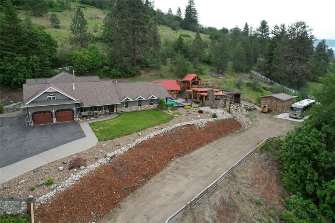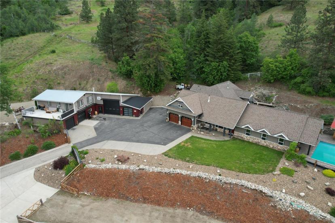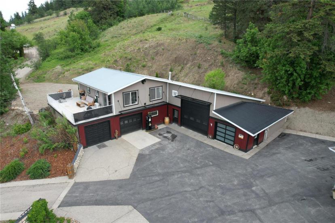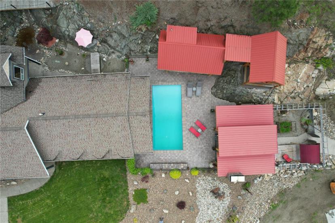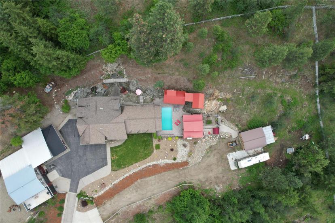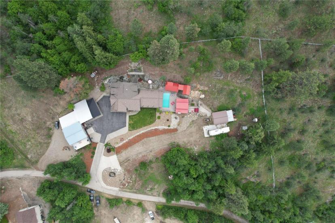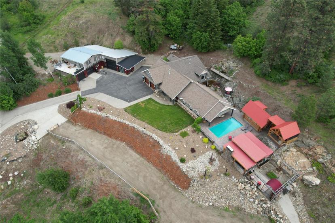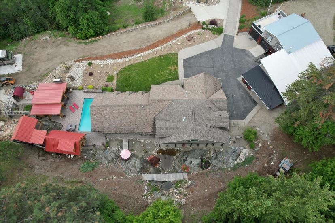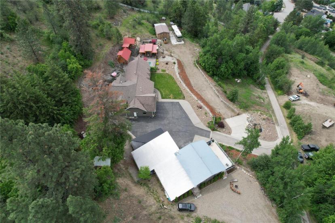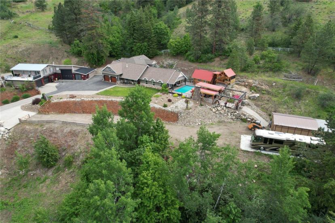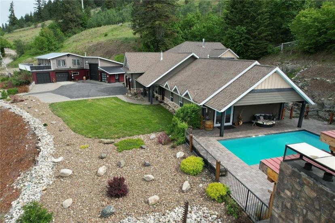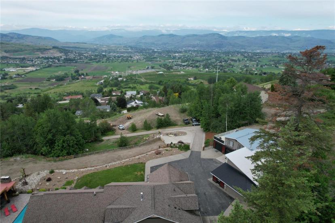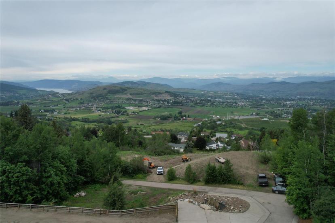- British Columbia
- Coldstream
725 Cypress Dr
CAD$2,197,000
CAD$2,197,000 Asking price
725 Cypress DrColdstream, British Columbia, V1B2X9
Delisted · Delisted ·
5416| 3403 sqft
Listing information last updated on November 3rd, 2023 at 12:35am UTC.

Open Map
Log in to view more information
Go To LoginSummary
ID10275973
StatusDelisted
Ownership TypeFreehold
Brokered ByRE/MAX Vernon
TypeResidential House
AgeConstructed Date: 2000
Lot Size3.37 * 1 ac 3.37
Land Size3.37 ac|1 - 5 acres
Square Footage3403 sqft
RoomsBed:5,Bath:4
Virtual Tour
Detail
Building
Bathroom Total4
Bedrooms Total5
AppliancesDryer - Electric,Refrigerator,Washer,Gas stove(s),Dishwasher,Hot Tub
Constructed Date2000
Fireplace FuelGas,Wood
Fireplace PresentTrue
Fireplace TypeConventional
Flooring TypeHardwood,Carpeted,Tile,Vinyl
Foundation TypeConcrete
Half Bath Total1
Heating FuelNatural gas
Heating TypeIn Floor Heating
Roof MaterialAsphalt shingle
Roof StyleConventional
Size Interior3403 sqft
Stories Total1.5
TypeHouse
Utility WaterMunicipal water
Land
Size Total3.37 ac|1 - 5 acres
Size Total Text3.37 ac|1 - 5 acres
Acreagetrue
Fence TypeFence
Landscape FeaturesLandscaped,Garden Area
SewerSeptic System
Size Irregular3.37
Surrounding
Community FeaturesQuiet Area
View TypeLake view,View,City view,Valley view
Other
FeaturesHillside,Private setting
PoolOutdoor pool,Inground pool
FireplaceTrue
HeatingIn Floor Heating
Remarks
This incredible 5 bedroom and 4 bathroom estate features an in ground pool, cabana, and a heated shop. It is the ultimate in privacy, views, and entertaining space! The main floor of the home holds 3 bedrooms and 2 bathrooms. The kitchen has granite counters, exposed beams, and a large island. The living room features a vaulted ceiling and impressive stone fireplace. On the second floor the massive primary bedroom contains a fireplace, built in speakers, a sitting area, walk in closet and large 5 piece ensuite along with a second bedroom. The house is heated through in floor water heating, and has hardwood flooring in the kitchen and living room Step out side to the cabana that holds an impressive outdoor entertaining space with breathtaking views, a bar, fireplace and lounge area, all adjacent to the pool. Perched above all this is a hot tub and gazebo that overlooks the pool and deck. The pool shed has a loft, a washroom, and a spacious main floor. Behind the home you will find the picturesque pond nestled in the natural landscape which backs onto greenspace. The 3300 Sq Ft heated shop has 220 wiring, a spray booth and is ideal for automotive enthusiasts. It also has a detached 2 bedroom, 1 bathroom suite above. This fantastic property has too many unique features to list and really is one that needs to be seen in person! (id:22211)
The listing data above is provided under copyright by the Canada Real Estate Association.
The listing data is deemed reliable but is not guaranteed accurate by Canada Real Estate Association nor RealMaster.
MLS®, REALTOR® & associated logos are trademarks of The Canadian Real Estate Association.
Location
Province:
British Columbia
City:
Coldstream
Community:
Mun Of Coldstream
Room
Room
Level
Length
Width
Area
Full ensuite bathroom
Second
12.93
13.91
179.82
12 ft ,11 in x 13 ft ,11 in
Primary Bedroom
Second
22.93
29.43
674.90
22 ft ,11 in x 29 ft ,5 in
Bedroom
Second
19.42
14.24
276.56
19 ft ,5 in x 14 ft ,3 in
Kitchen
Main
13.32
18.50
246.48
13 ft ,4 in x 18 ft ,6 in
2pc Bathroom
Main
7.15
2.76
19.71
7 ft ,2 in x 2 ft ,9 in
Full ensuite bathroom
Main
8.01
5.35
42.81
8 ft x 5 ft ,4 in
Full bathroom
Main
13.42
5.84
78.36
13 ft ,5 in x 5 ft ,10 in
Bedroom
Main
12.07
9.74
117.65
12 ft ,1 in x 9 ft ,9 in
Bedroom
Main
13.32
14.50
193.16
13 ft ,4 in x 14 ft ,6 in
Bedroom
Main
9.58
9.74
93.35
9 ft ,7 in x 9 ft ,9 in
Dining
Main
13.32
14.50
193.16
13 ft ,4 in x 14 ft ,6 in
Family
Main
14.34
20.08
287.87
14 ft ,4 in x 20 ft ,1 in
Other
Main
22.74
22.93
521.41
22 ft ,9 in x 22 ft ,11 in
Living
Main
14.24
24.34
346.63
14 ft ,3 in x 24 ft ,4 in
Laundry
Main
14.24
24.34
346.63
14 ft ,3 in x 24 ft ,4 in

