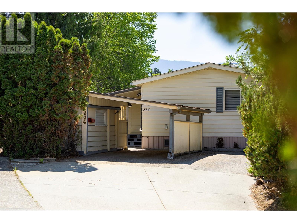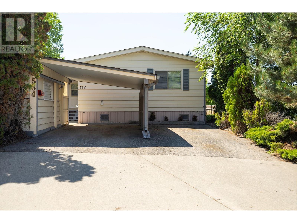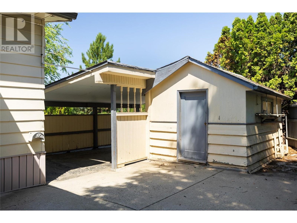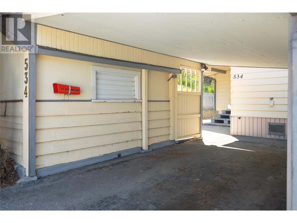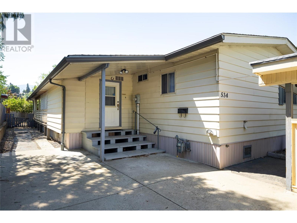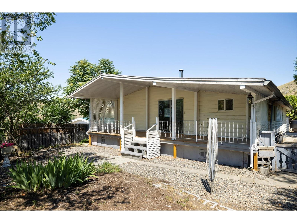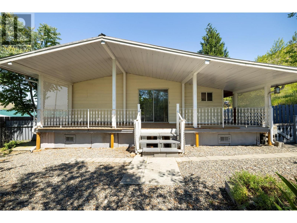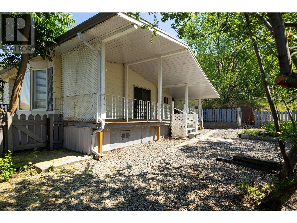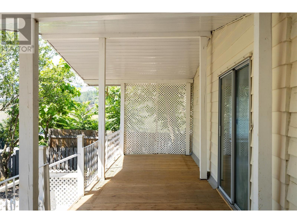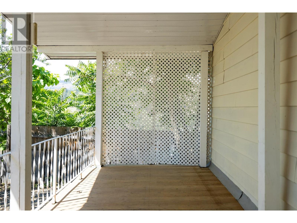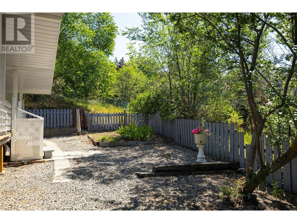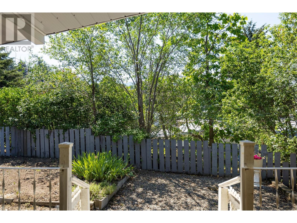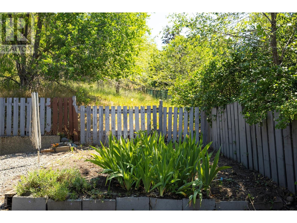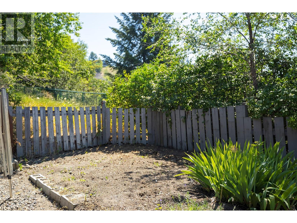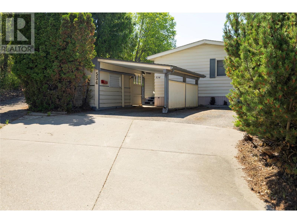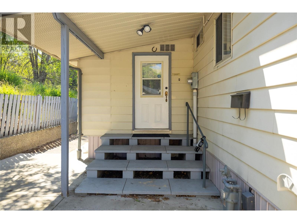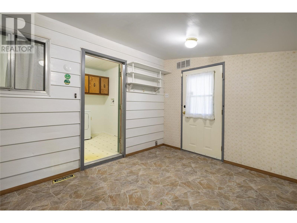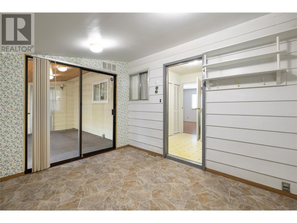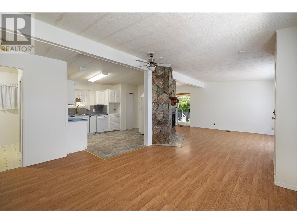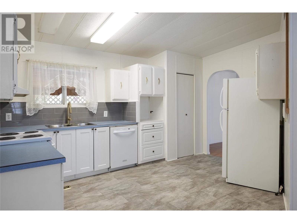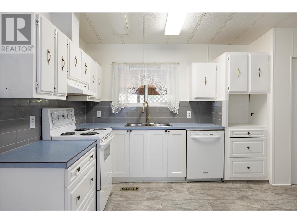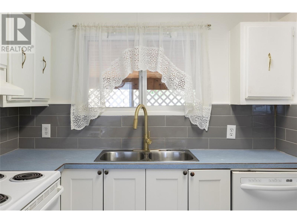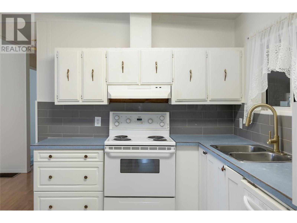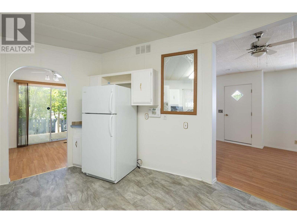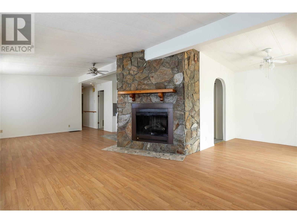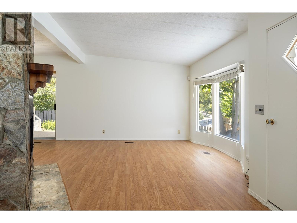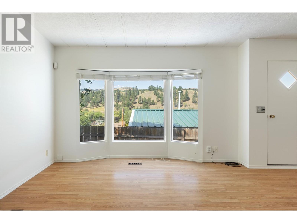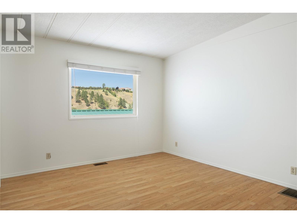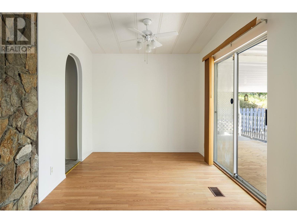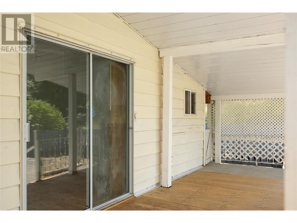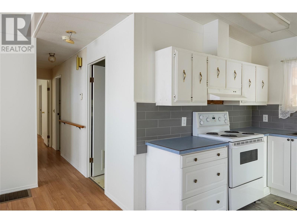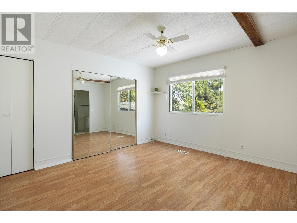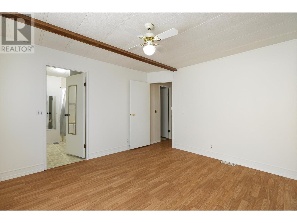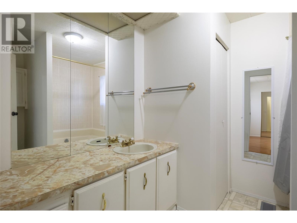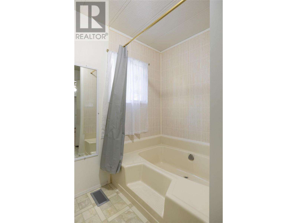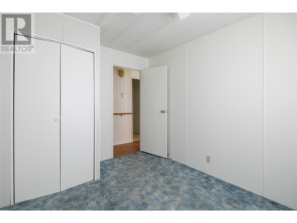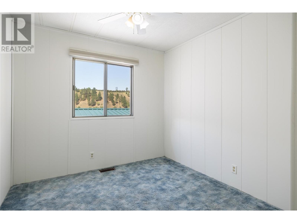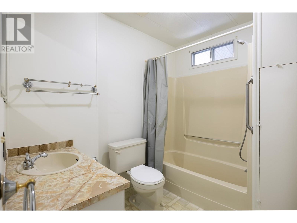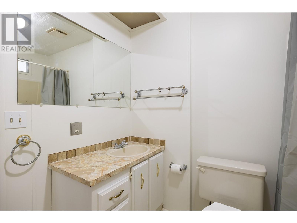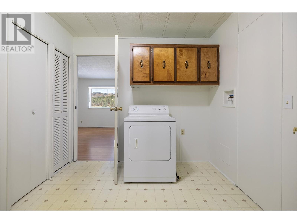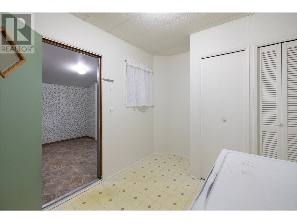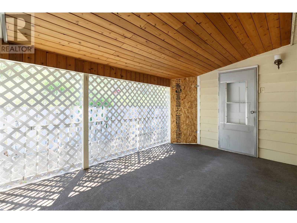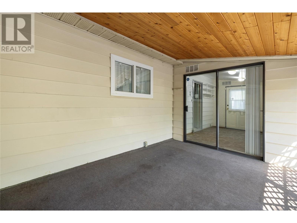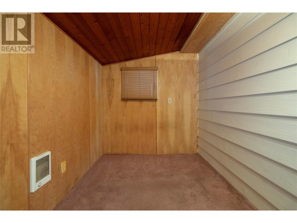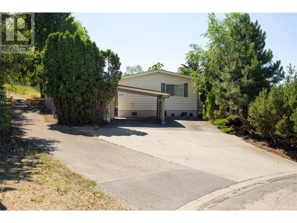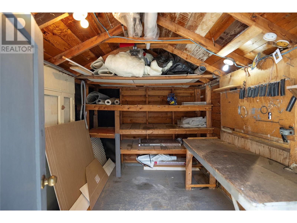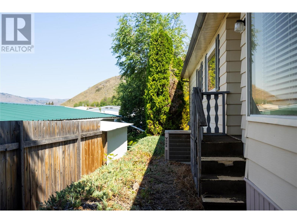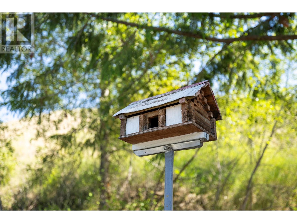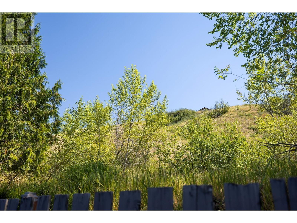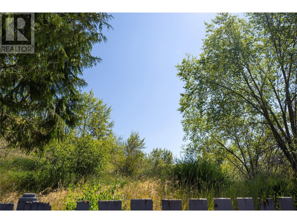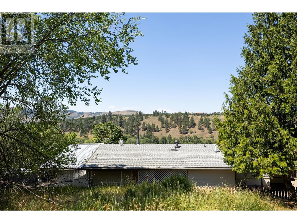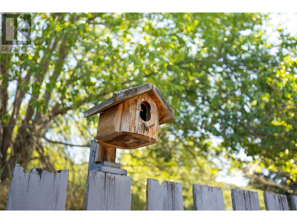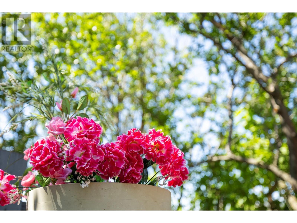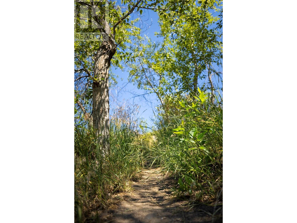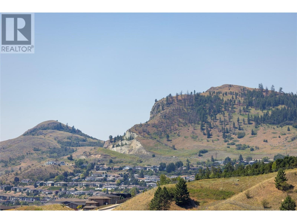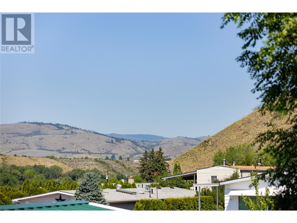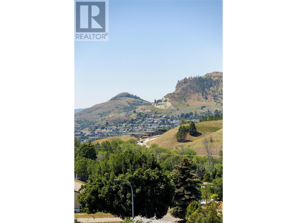- British Columbia
- Coldstream
534 Guildford Crt
CAD$423,900
CAD$423,900 Asking price
534 Guildford CourtColdstream, British Columbia, V1B2E3
Delisted
223| 1378 sqft
Listing information last updated on Tue Dec 24 2024 05:06:48 GMT-0500 (Eastern Standard Time)

Open Map
Log in to view more information
Go To LoginSummary
ID10319306
StatusDelisted
Ownership TypeFreehold
Brokered By3 Percent Realty Inc.
TypeResidential Other
AgeConstructed Date: 1979
Land Size0.11 ac|under 1 acre
Square Footage1378 sqft
RoomsBed:2,Bath:2
Detail
Building
Bathroom Total2
Bedrooms Total2
Constructed Date1979
Cooling TypeHeat Pump
Fireplace PresentFalse
Half Bath Total0
Heating TypeForced air
Roof MaterialAsphalt shingle,Steel
Roof StyleUnknown
Size Interior1378 sqft
Stories Total1
Total Finished Area
TypeManufactured Home
Utility WaterMunicipal water
Land
Size Total0.11 ac|under 1 acre
Size Total Text0.11 ac|under 1 acre
Acreagefalse
Current UseMobile home
SewerMunicipal sewage system
Size Irregular0.11
Surrounding
Zoning TypeUnknown
FireplaceFalse
HeatingForced air
Remarks
Own your own land just a short walk to the beach with a manufactured 2 bedroom+den, 2 full bathroom home with a great layout that's open and bright. Maybe the best location in the neighbourhood located at the top of the street in a private corner lot. Other features include plenty of parking, storage shed/workshop, good yard space for the garden, covered porch, and freshly painted. No pad fees, and quick possession possible! (id:22211)
The listing data above is provided under copyright by the Canada Real Estate Association.
The listing data is deemed reliable but is not guaranteed accurate by Canada Real Estate Association nor RealMaster.
MLS®, REALTOR® & associated logos are trademarks of The Canadian Real Estate Association.
Location
Province:
British Columbia
City:
Coldstream
Community:
Mun Of Coldstream
Room
Room
Level
Length
Width
Area
Laundry
Main
0.00
' x '
Den
Main
10.01
6.99
69.93
10' x 7'
Full bathroom
Main
NaN
Measurements not available
Bedroom
Main
10.99
8.99
98.80
11' x 9'
4pc Ensuite bath
Main
NaN
Measurements not available
Primary Bedroom
Main
12.01
12.83
154.04
12' x 12'10''
Dining
Main
8.66
10.33
89.51
8'8'' x 10'4''
Living
Main
28.84
12.50
360.48
28'10'' x 12'6''
Kitchen
Main
14.01
10.99
153.97
14' x 11'

