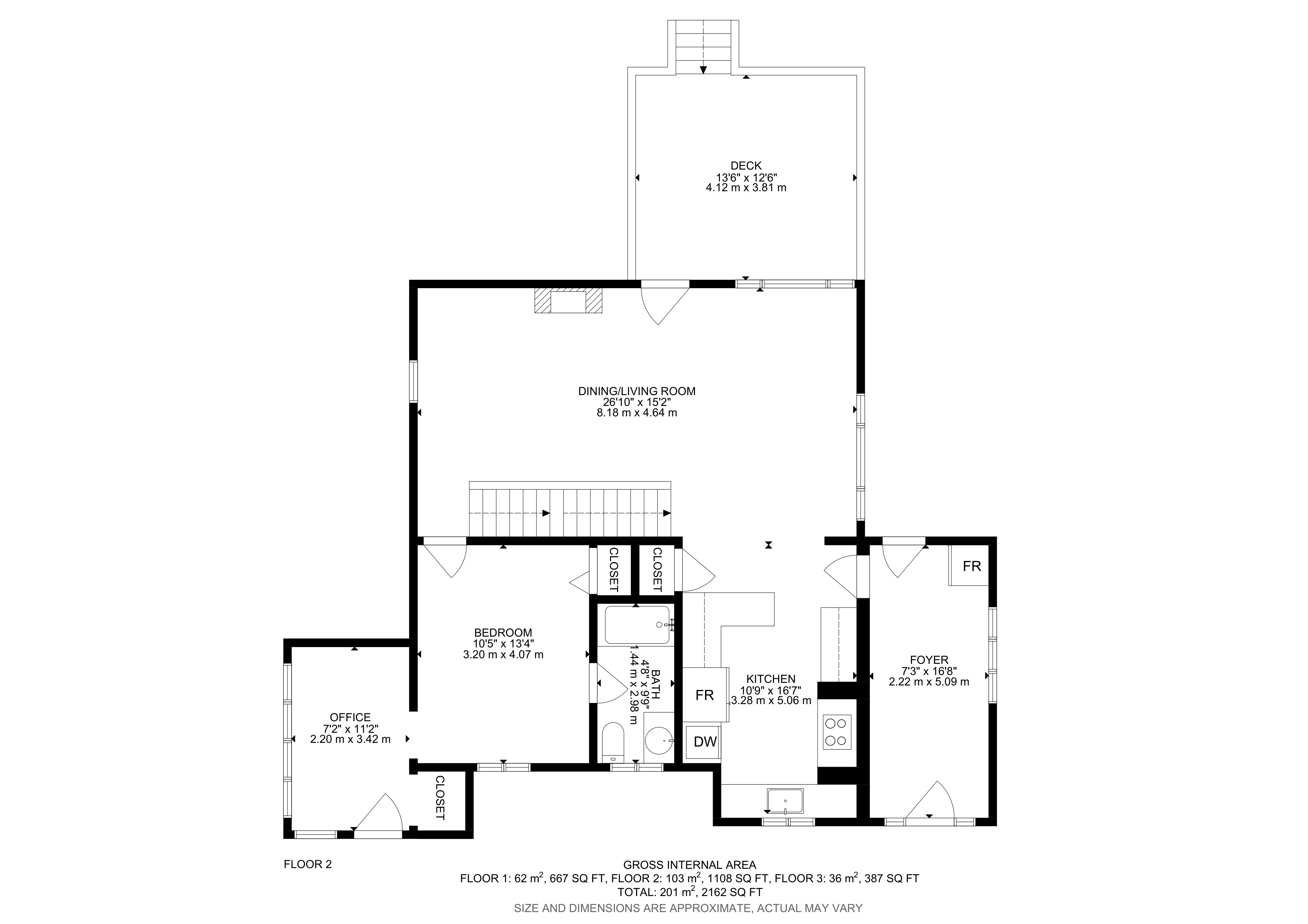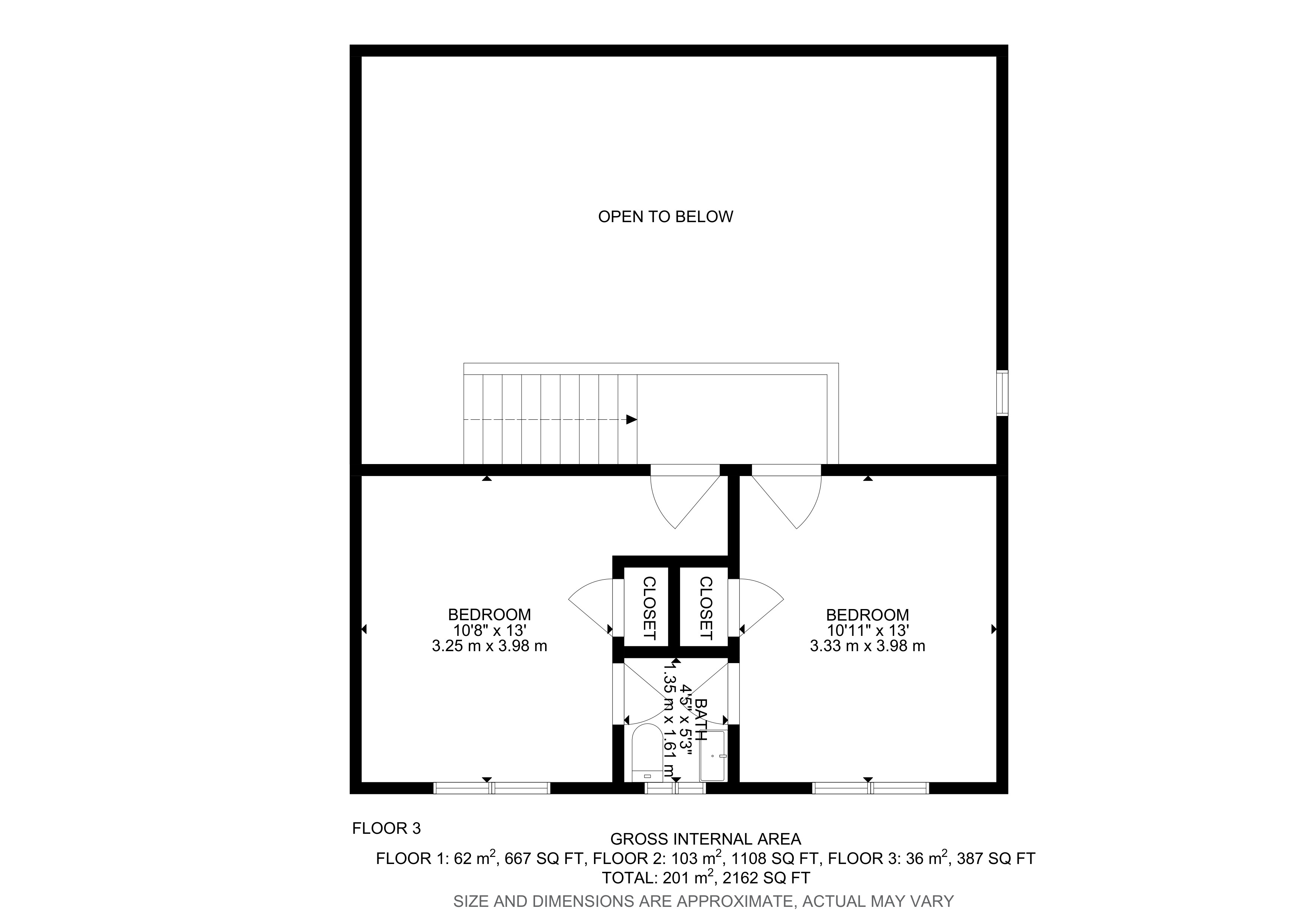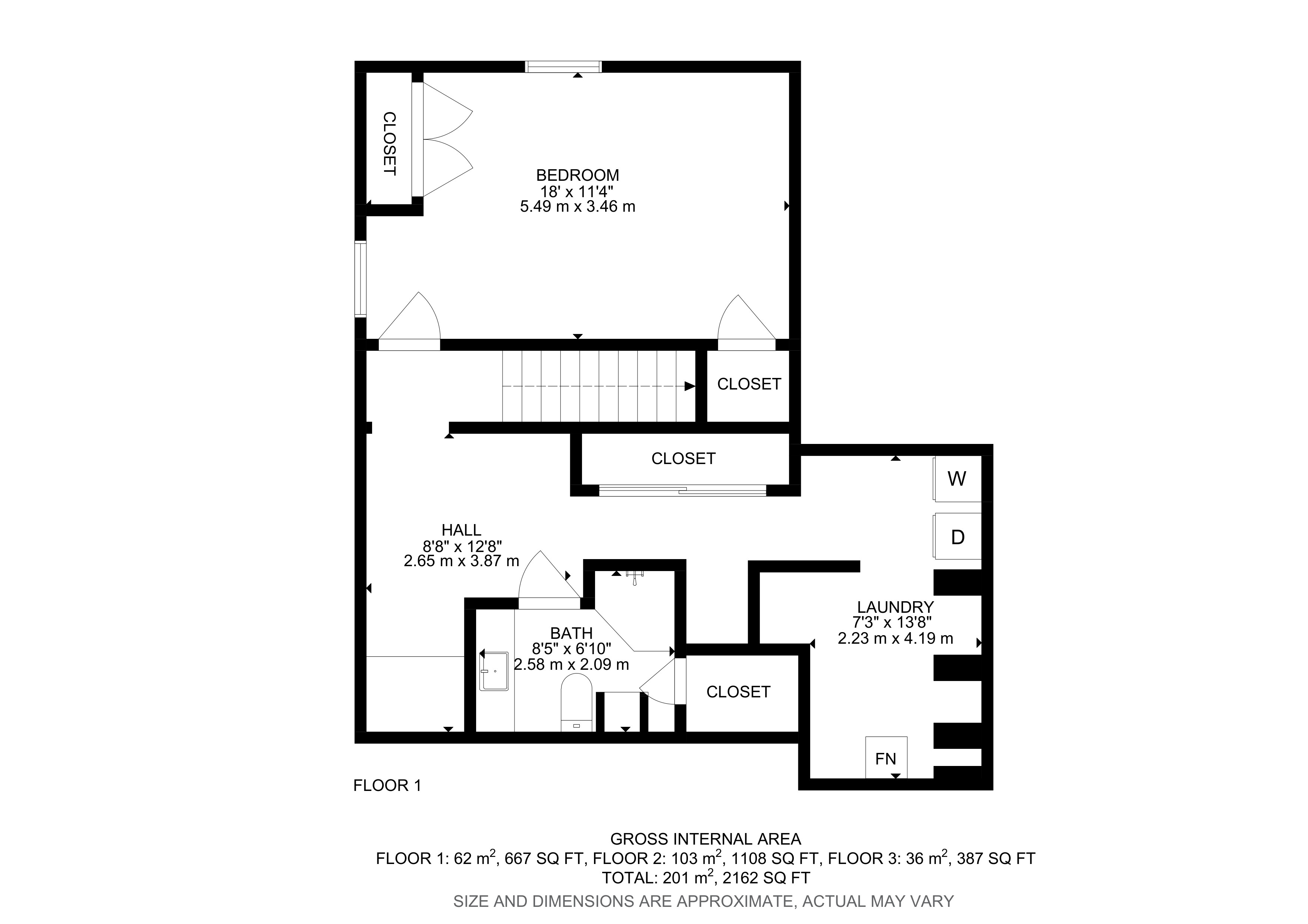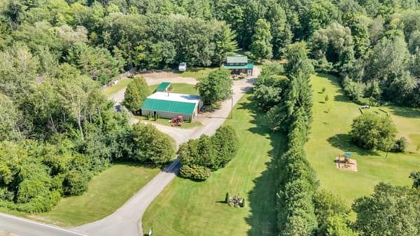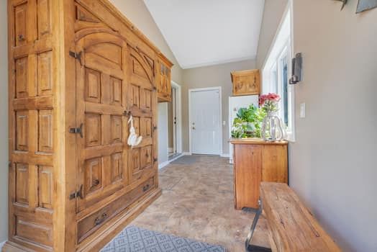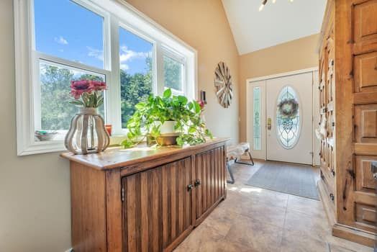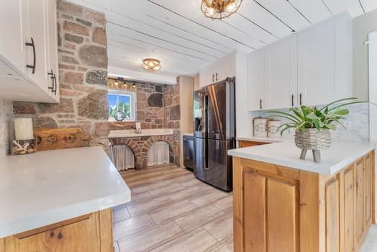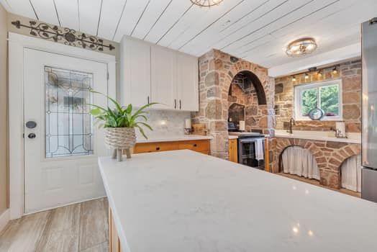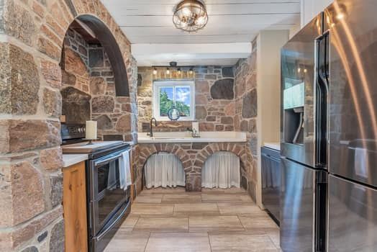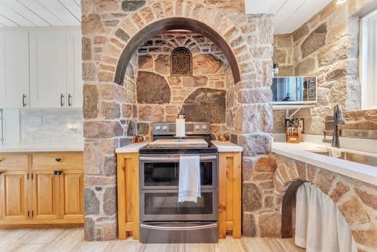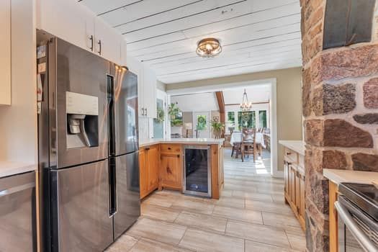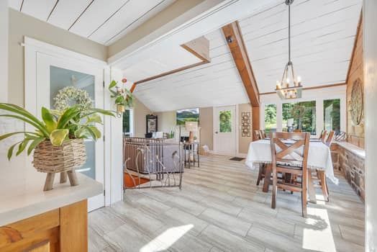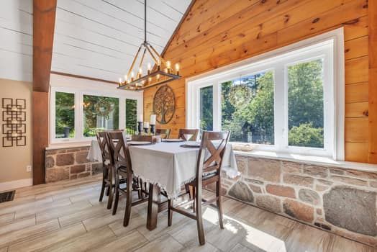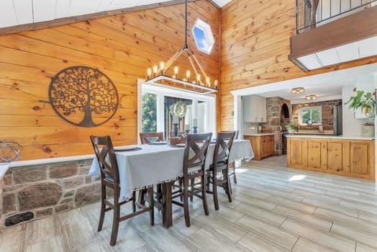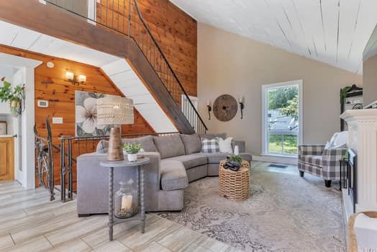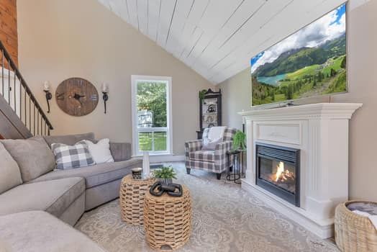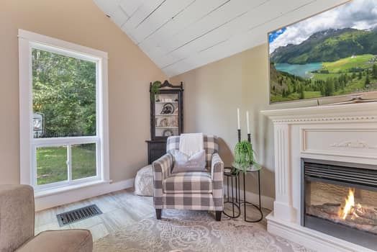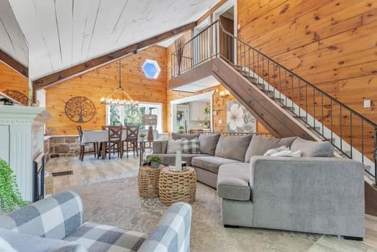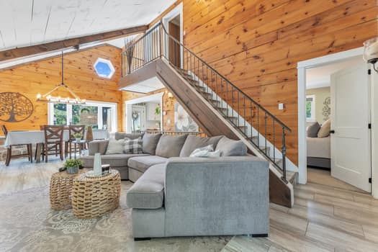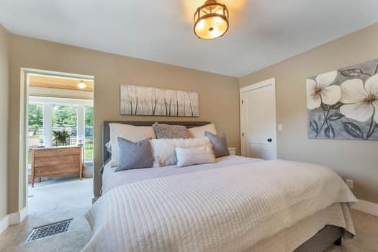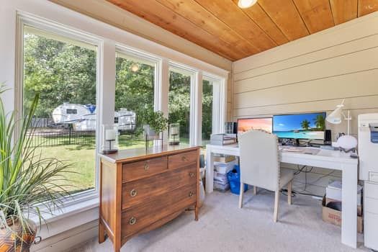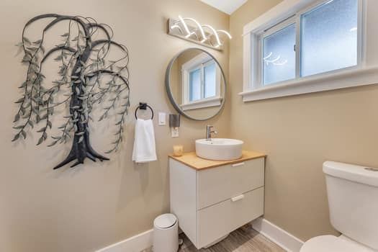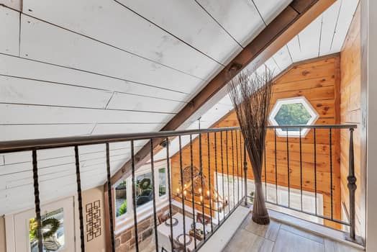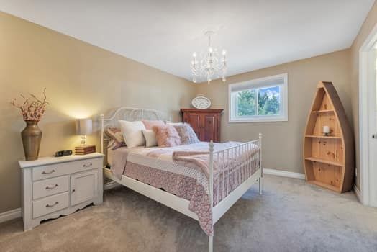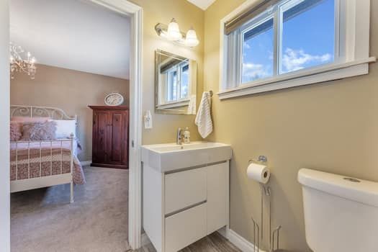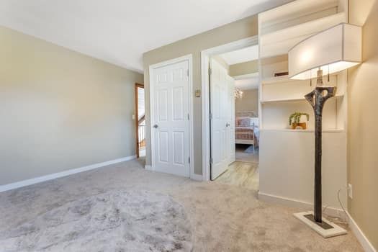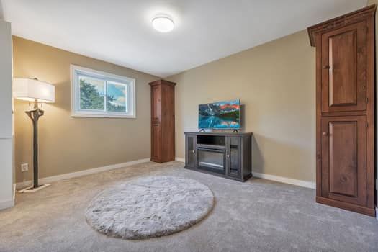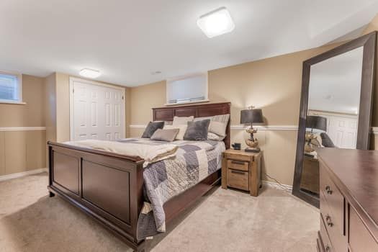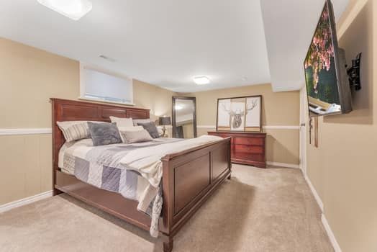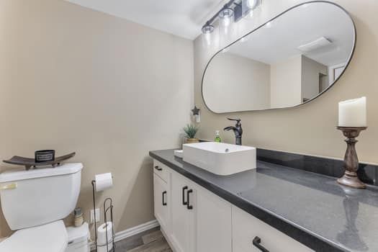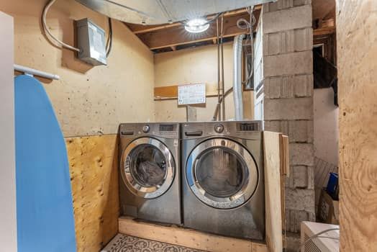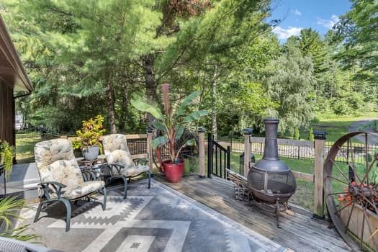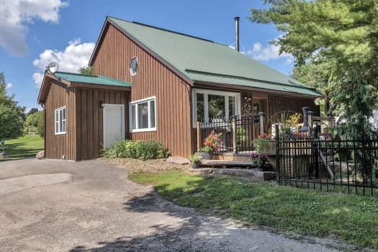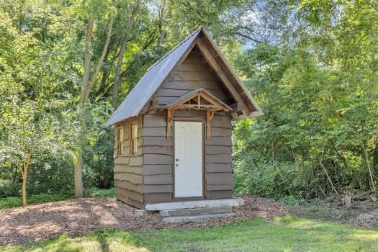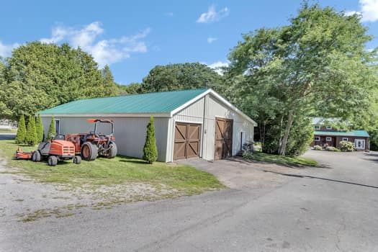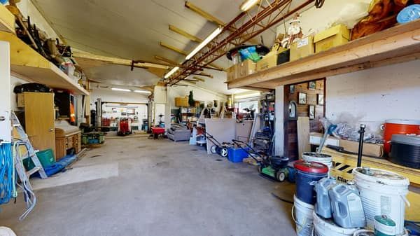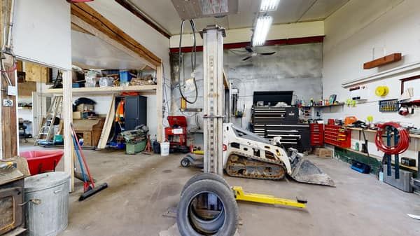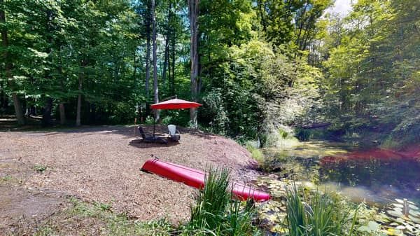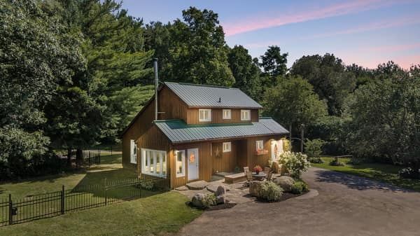- Ontario
- Cobourg
9281 Danforth Rd E
CAD$1,085,000
CAD$1,085,000 Asking price
9281 Danforth RoadCobourg, Ontario, K9A4J8
Delisted · Terminated ·
3+1335(4+31)| 1500-2000 sqft
Listing information last updated on Thu Aug 24 2023 15:05:42 GMT-0400 (Eastern Daylight Time)

Open Map
Log in to view more information
Go To LoginSummary
IDX6738926
StatusTerminated
Ownership TypeFreehold
PossessionFlexible
Brokered ByROYAL HERITAGE REALTY LTD.
TypeResidential House,Detached
Age 31-50
Lot Size246.36 * 974.18 Feet
Land Size10454355568.8 ft²
Square Footage1500-2000 sqft
RoomsBed:3+1,Kitchen:1,Bath:3
Parking4 (35) Detached +31
Virtual Tour
Detail
Building
Bathroom Total3
Bedrooms Total4
Bedrooms Above Ground3
Bedrooms Below Ground1
Basement DevelopmentPartially finished
Basement TypeN/A (Partially finished)
Construction Style AttachmentDetached
Cooling TypeCentral air conditioning
Exterior FinishWood
Fireplace PresentTrue
Heating FuelElectric
Heating TypeForced air
Size Interior
Stories Total2
TypeHouse
Architectural Style2-Storey
FireplaceYes
Rooms Above Grade12
Heat SourceElectric
Heat TypeForced Air
WaterWell
Laundry LevelLower Level
Other StructuresWorkshop
Sewer YNANo
Water YNANo
Telephone YNAYes
Land
Size Total Text246.36 x 974.18 Acre|5 - 9.99 acres
Acreagetrue
SewerSeptic System
Size Irregular246.36 x 974.18 Acre
Lot Size Range Acres5-9.99
Parking
Parking FeaturesAvailable
Utilities
Electric YNAYes
Other
Internet Entire Listing DisplayYes
SewerSeptic
BasementPartially Finished
PoolNone
FireplaceY
A/CCentral Air
HeatingForced Air
TVAvailable
ExposureN
Remarks
Once-in-a-lifetime property that combines architectural design, serene natural environment and a massive 40x60 heated workshop. There is SO much to say about this property! Check out the property website for all the details. Here are a few points to consider: 8-acre lot; Small creek and 2-ponds; Property is eligible for commercial zoning; Spacious fieldstone kitchen; Custom made Butternut lower cabinets, new upper cabinets, quartz counter tops, ceramic backsplash, and pantry; Dining/living space adorned with stunning vaulted ceilings, Main floor master with ensuite, 2-beds upstairs with 2-piece bath; Large bedroom in basement with 3-pcs bathroom just down the hall; Heated 40x60 Workshop could run a home-based business; Prime location with less than 5-minutes to 401, close to downtown shopping, restaurants and the beaches of Cobourg or the Northumberland Hills Hospital. Don't miss the opportunity to make this exceptional property yours. Schedule a private viewing today!Window Coverings;Hot Water Tank Owned, Satellite Dish, Smoke Detector;
The listing data is provided under copyright by the Toronto Real Estate Board.
The listing data is deemed reliable but is not guaranteed accurate by the Toronto Real Estate Board nor RealMaster.
Location
Province:
Ontario
City:
Cobourg
Community:
Cobourg 13.03.0010
Crossroad:
Division St & Danforth Road E
Room
Room
Level
Length
Width
Area
Foyer
Main
7.28
16.70
121.63
Kitchen
Main
10.76
29.72
319.87
Living
Main
26.84
15.22
408.55
Combined W/Dining
Prim Bdrm
Main
10.50
13.35
140.19
Bathroom
Main
4.72
9.78
46.19
4 Pc Ensuite
Office
Main
7.22
11.22
80.99
Combined W/Master
2nd Br
2nd
10.66
13.06
139.23
3rd Br
2nd
10.93
13.06
142.66
2 Pc Ensuite
Bathroom
2nd
4.43
5.28
23.40
2 Pc Bath 2 Pc Ensuite
4th Br
Bsmt
18.01
11.35
204.46
Double Closet
Bathroom
Bsmt
8.46
6.86
58.04
3 Pc Bath
Laundry
Bsmt
7.32
13.75
100.57

