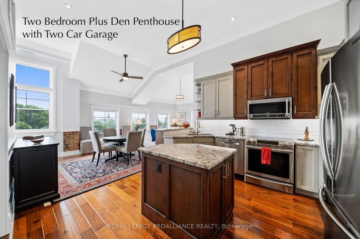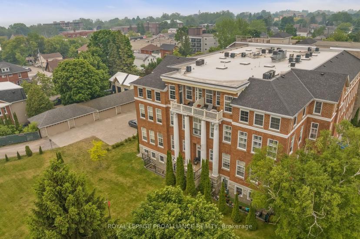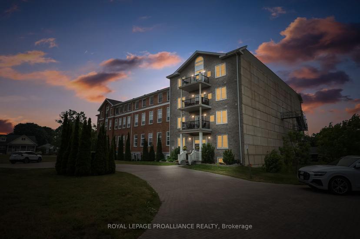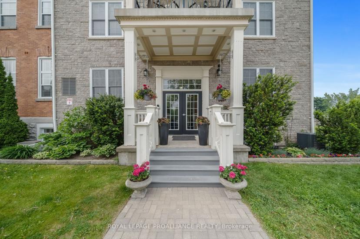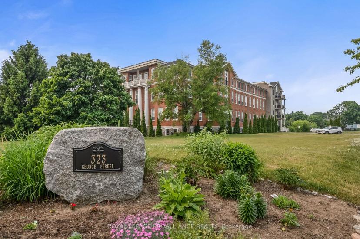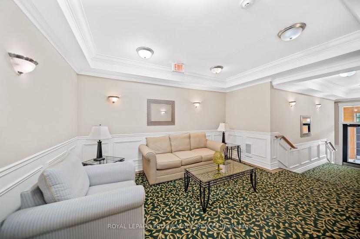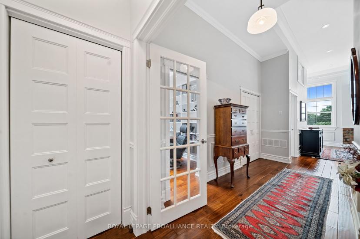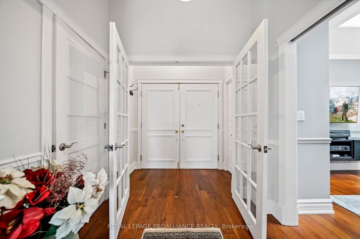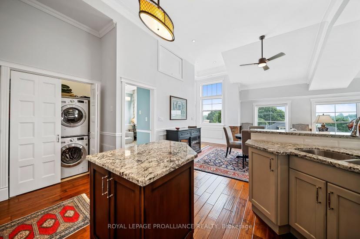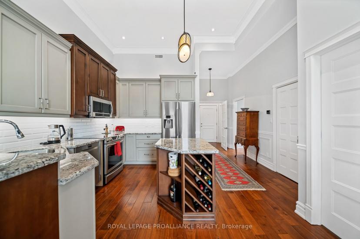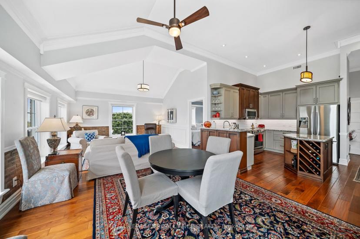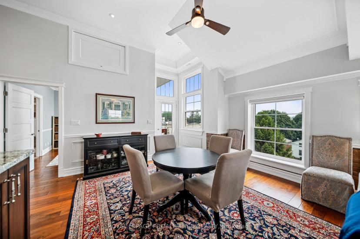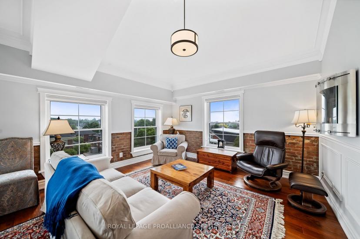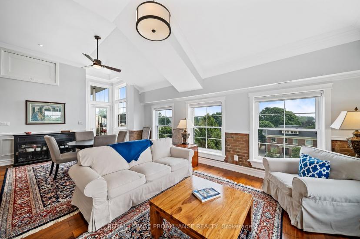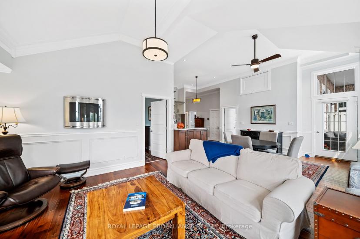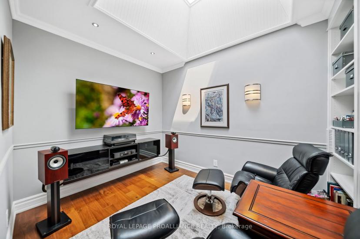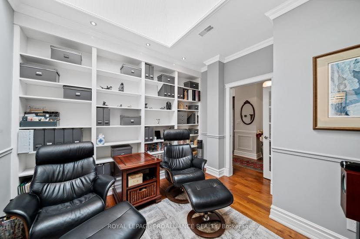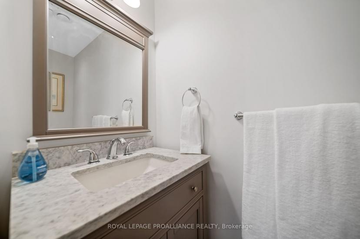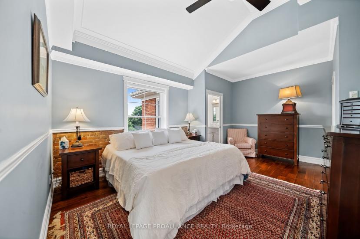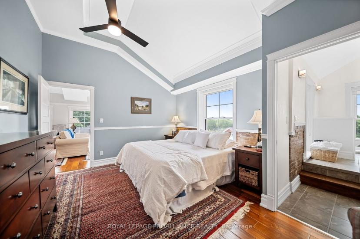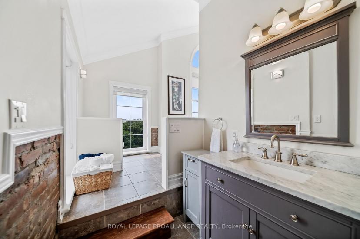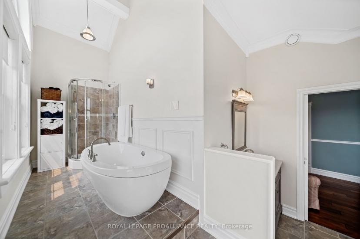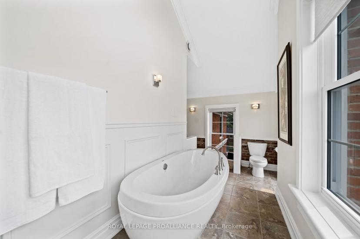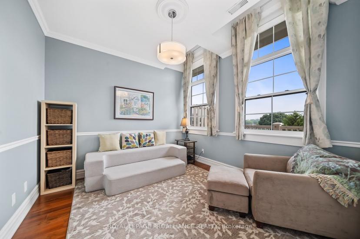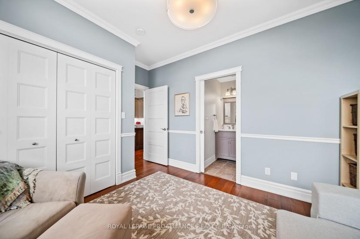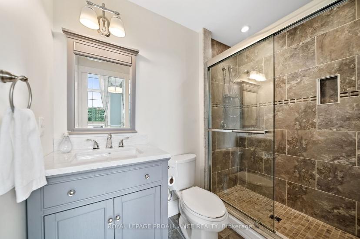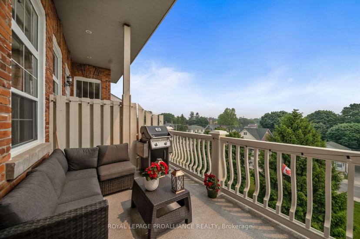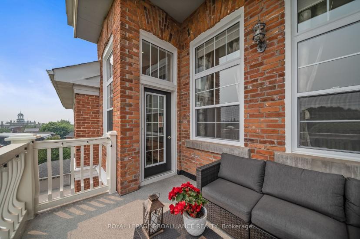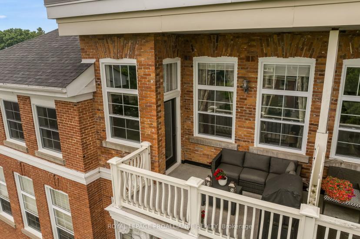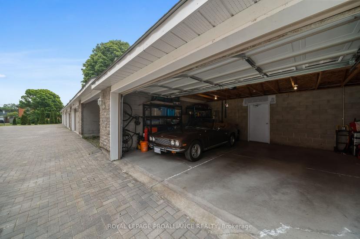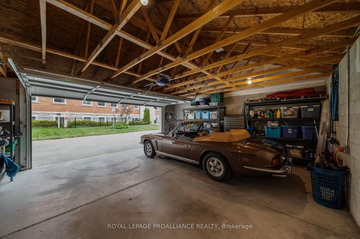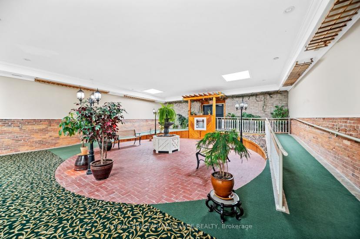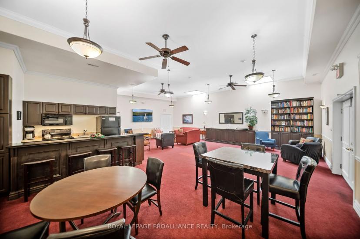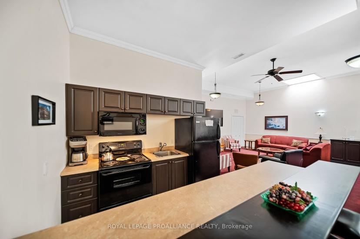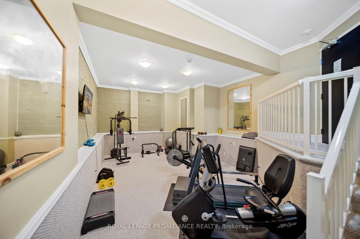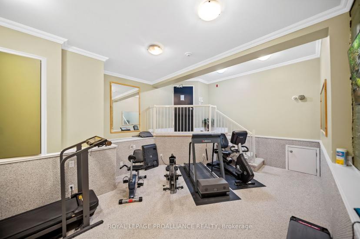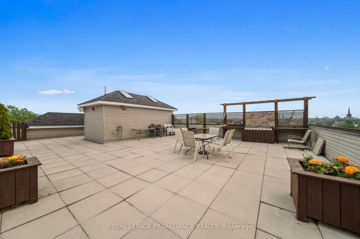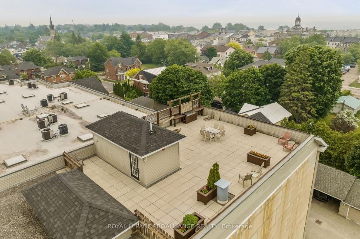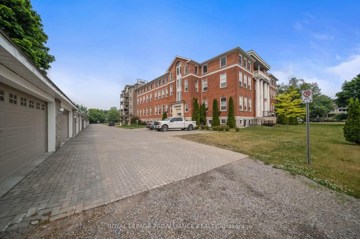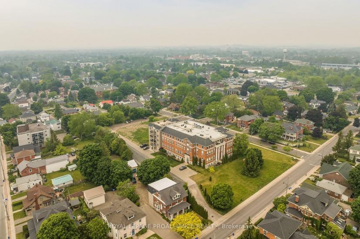- Ontario
- Cobourg
323 George St
CAD$977,000 Sale
403 323 George StCobourg, Ontario, K9A3L9
232| 1400-1599 sqft

Open Map
Log in to view more information
Go To LoginSummary
IDX8118226
StatusCurrent Listing
Ownership TypeCondominium/Strata
TypeResidential Apartment
RoomsBed:2,Kitchen:1,Bath:3
Square Footage1400-1599 sqft
Parking2 (2) Detached
Age
Maint Fee868
Possession DateTBD
Listing Courtesy ofROYAL LEPAGE PROALLIANCE REALTY
Detail
Building
Bathroom Total3
Bedrooms Total2
Bedrooms Above Ground2
AmenitiesExercise Centre,Party Room,Visitor Parking,Storage - Locker
AppliancesDishwasher,Dryer,Microwave,Refrigerator,Stove,Washer,Window Coverings
Cooling TypeCentral air conditioning
Exterior FinishBrick,Stone
Fireplace PresentTrue
Heating FuelElectric
Heating TypeHeat Pump
Land
Acreagefalse
AmenitiesBeach,Marina
Parking
Detached Garage
Visitor Parking
Surrounding
Community FeaturesPet Restrictions
Ammenities Near ByBeach,Marina
View TypeView
Other
FeaturesBalcony
BasementNone
BalconyOpen
LockerOwned
FireplaceY
A/CCentral Air
HeatingHeat Pump
TVY
Level4
Unit No.403
ExposureSE
Parking SpotsOwnedOwned
Corp#NSCC72
Prop MgmtAlwington Communities
Remarks
This two bedroom plus den penthouse suite includes ownership of two garage spaces (which can be seen from the unit) and one locker space. Both bedrooms have ensuite baths and the den features a large skylight with wall to wall built-in book shelves. Located in the George Street Heritage District'' and only two blocks north of the heart of Cobourgs downtown core; a short stroll to restaurants, cafes, the marina, beach and boardwalks. Beautiful views of Victoria Hall and Lake Ontario from an abundance of east and south facing windows (all new in 2022) as well as from your private balcony (Duradek surface in 2019) or the common area roof-top patio. No other Cobourg condo has the class and character of 323 George; stone and brick masonry being led by 4 ionic columns sets a majestic community presence. Intricate millwork, vaulted ceilings and exposed original brick are a few of the touches making this unit architecturally special. Common elements include an exercise room and events room. Condo fees include: exterior/common element maintenance/landscaping/snow removal, garbage removal, building insurance, water/sewer, Cogeco cable tv and 1 Gig Cogeco cable high speed internet service.
The listing data is provided under copyright by the Toronto Real Estate Board.
The listing data is deemed reliable but is not guaranteed accurate by the Toronto Real Estate Board nor RealMaster.
Location
Province:
Ontario
City:
Cobourg
Community:
Cobourg 13.03.0010
Crossroad:
S/W Corner Of George And James
Room
Room
Level
Length
Width
Area
Foyer
Main
2.29
0.99
2.27
French Doors Closet Crown Moulding
Kitchen
Main
4.72
3.23
15.25
Centre Island Double Sink East View
Dining
Main
4.62
4.22
19.50
Vaulted Ceiling W/O To Balcony Se View
Living
Main
4.22
3.61
15.23
Vaulted Ceiling Gas Fireplace Se View
Den
Main
3.45
3.41
11.76
Skylight B/I Bookcase Crown Moulding
Bathroom
Main
2.77
0.86
2.38
2 Pc Bath Crown Moulding
Prim Bdrm
Main
5.11
3.51
17.94
Vaulted Ceiling 4 Pc Ensuite W/I Closet
Bathroom
Main
5.31
3.38
17.95
4 Pc Ensuite Separate Shower South View
2nd Br
Main
4.22
3.18
13.42
3 Pc Ensuite Crown Moulding East View
Bathroom
Main
2.67
1.55
4.14
3 Pc Ensuite Crown Moulding

