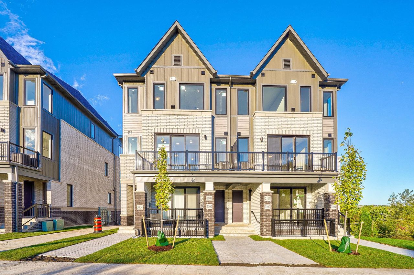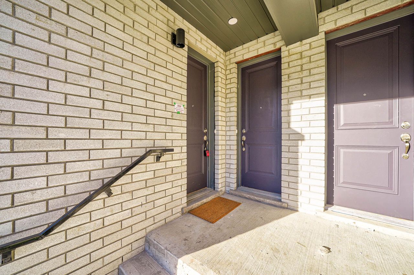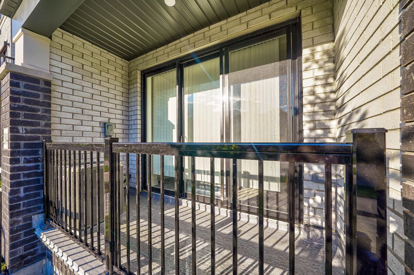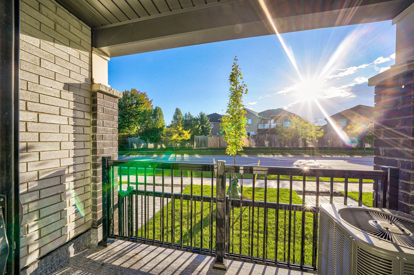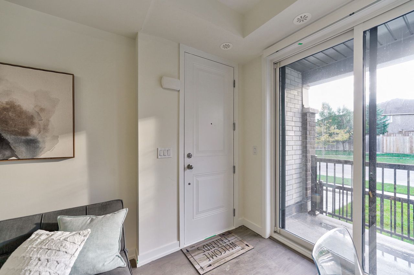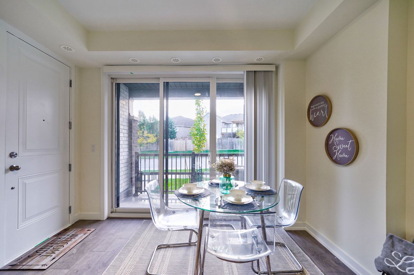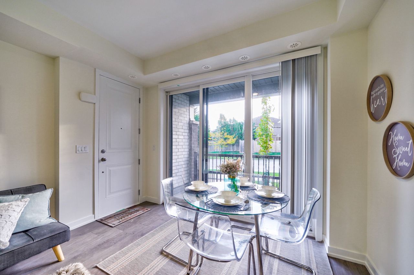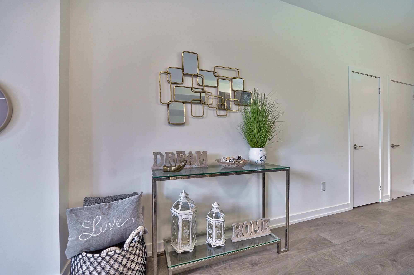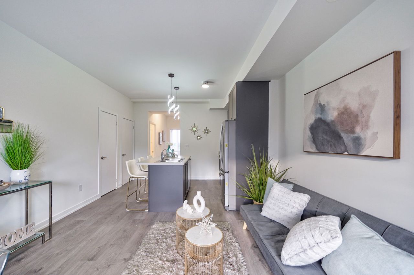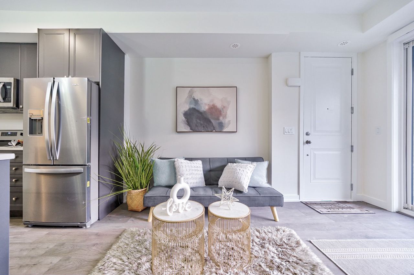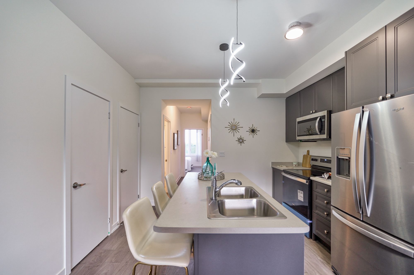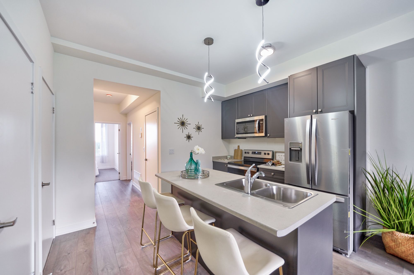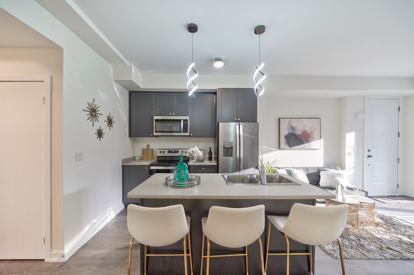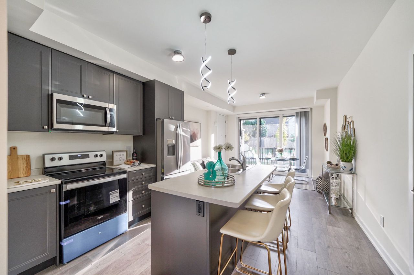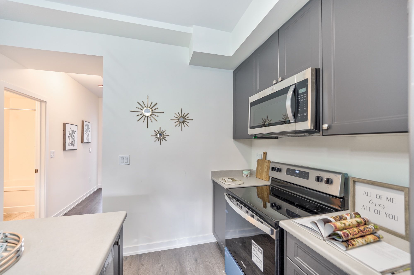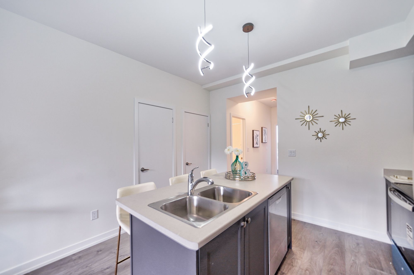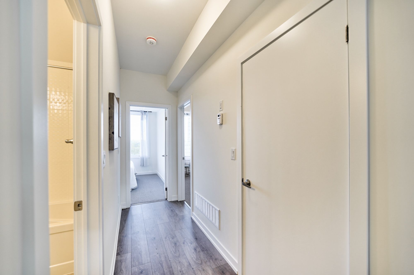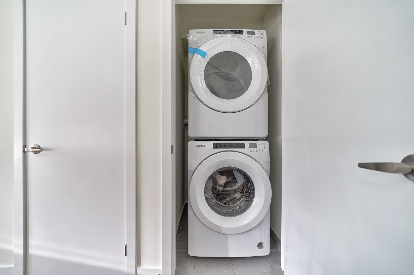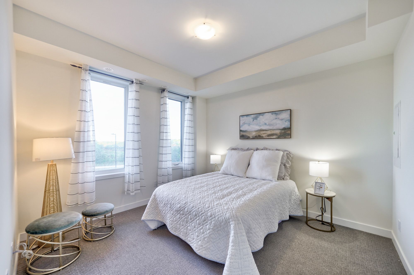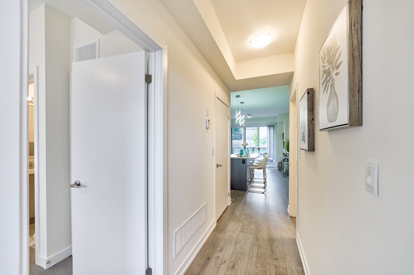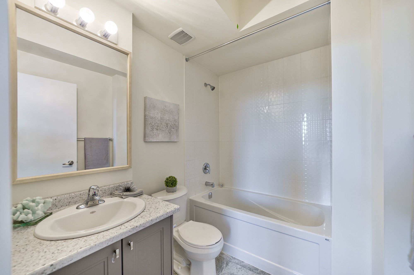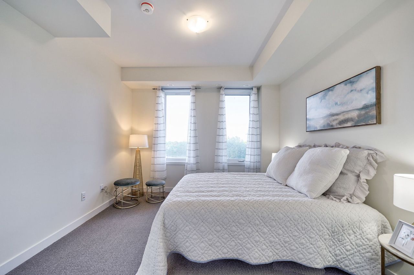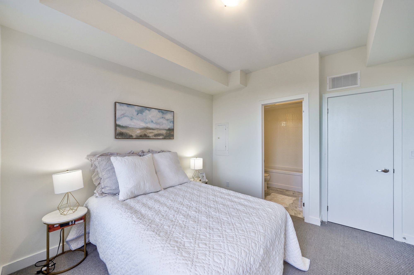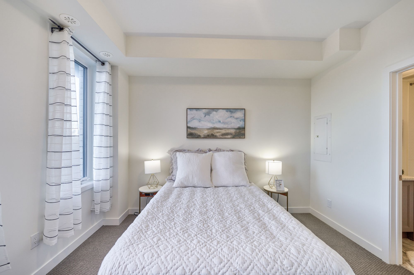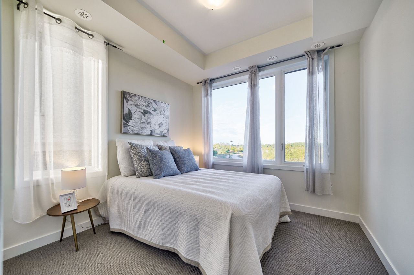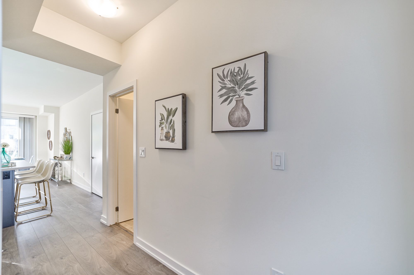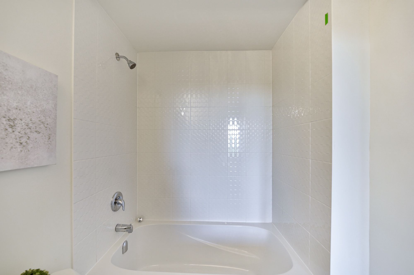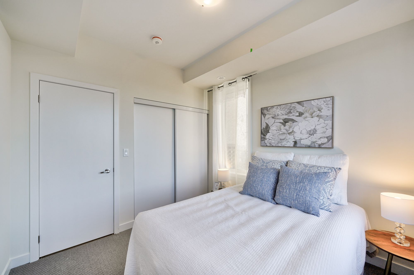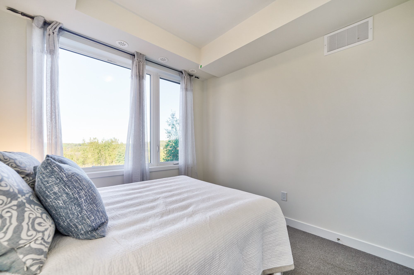- Ontario
- Cobourg
160 Densmore Rd
CAD$550,000
CAD$550,000 Asking price
2002 160 Densmore RoadCobourg, Ontario, K9A0X8
Delisted · Expired ·
221(0)| 800-899 sqft
Listing information last updated on Sat Mar 01 2025 00:17:24 GMT-0500 (Eastern Standard Time)

Open Map
Log in to view more information
Go To LoginSummary
IDX10409211
StatusExpired
Ownership TypeCondo/Strata
PossessionImmediate
Brokered ByRE/MAX CROSSROADS REALTY INC.
TypeResidential Stacked,Townhouse,Attached
AgeConstructed Date: 2024
Square Footage800-899 sqft
RoomsBed:2,Kitchen:1,Bath:2
Maint Fee287.5 / Monthly
Maint Fee InclusionsCommon Elements
Virtual Tour
Detail
Building
Bathroom Total2
Bedrooms Total2
Bedrooms Above Ground2
AppliancesDishwasher,Dryer,Microwave,Refrigerator,Stove,Washer,Window Coverings
Cooling TypeCentral air conditioning
Exterior FinishBrick Facing
Fireplace PresentFalse
Flooring TypeLaminate,Carpeted
Foundation TypeConcrete
Heating FuelNatural gas
Heating TypeForced air
Size Interior799.9932 - 898.9921 sqft
Total Finished Area
TypeRow / Townhouse
Architectural StyleStacked Townhouse
Property FeaturesWaterfront,Beach,School,Hospital
Rooms Above Grade4
Heat SourceGas
Heat TypeForced Air
LockerNone
Laundry LevelMain Level
Land
Acreagefalse
AmenitiesBeach,Schools,Hospital
Parking
Parking FeaturesSurface
Surrounding
Ammenities Near ByBeach,Schools,Hospital
Community FeaturesPet Restrictions
Location DescriptionDensmore Rd & Division
Other
FeaturesBalcony,In suite Laundry
Interior FeaturesStorage
Internet Entire Listing DisplayYes
Laundry FeaturesIn-Suite Laundry
BasementNone
BalconyOpen
FireplaceN
A/CCentral Air
HeatingForced Air
LevelMai
Unit No.2002
ExposureS
Parking SpotsExclusive
Corp#NSCC 105105
Prop MgmtNSCC
Remarks
Welcome to your next home, this one is vibrant, airy and ideally located just minutes from Cobourg Beach. A bright and efficient layout with high 9ft ceilings offers a high level of modern living with more than enough functional space, perfectly suited for first timers or those looking to reduce their home size - walking distance to high school and bus at front door. The Living Area/Great room with floor to ceiling windows showcases an open concept layout with luxury laminate floors. Upgraded Lighting, stainless steel appliances makes this one a great choice. The Kitchen, Designed For Both Style And Function, Is Equipped With Premium Fixtures, Sleek Countertops, Stainless Steel Appliances, and a functional breakfast bar Ideal For Entertaining.Two ample sized bedrooms features large windows that allow loads of natural light to warm the area all while enjoying the stunning views of the nearby rolling hills . The primary bedroom has lots of floor space, walk-in closet and a four piece private ensuite. The overall feeling is one of convenience, functionality, comfort and style. **EXTRAS** Surface level parking.
The listing data is provided under copyright by the Toronto Real Estate Board.
The listing data is deemed reliable but is not guaranteed accurate by the Toronto Real Estate Board nor RealMaster.
Location
Province:
Ontario
City:
Cobourg
Community:
Cobourg 13.03.0010
Crossroad:
Densmore Rd & Division
Room
Room
Level
Length
Width
Area
Great Room
Flat
12.99
12.66
164.53
Kitchen
Flat
8.99
8.01
71.96
Bedroom 2
Flat
10.01
9.68
96.85
Primary Bedroom
Flat
11.68
10.99
128.37
Laundry
Flat
3.28
3.28
10.76

