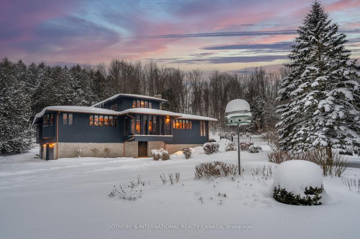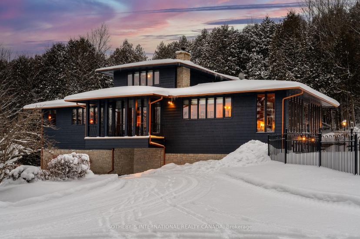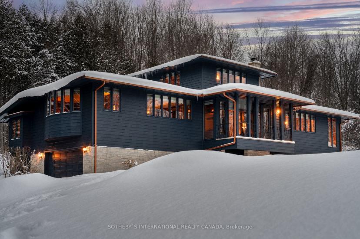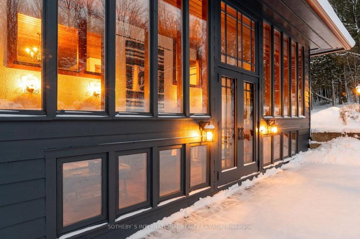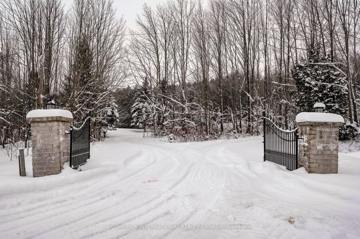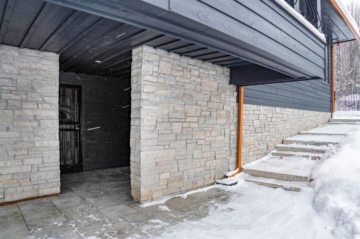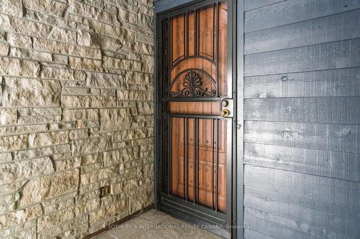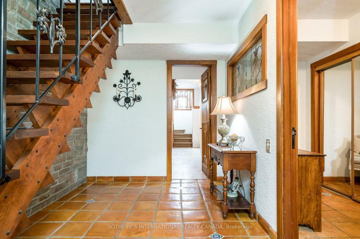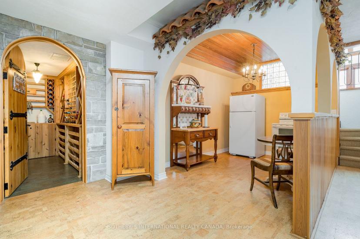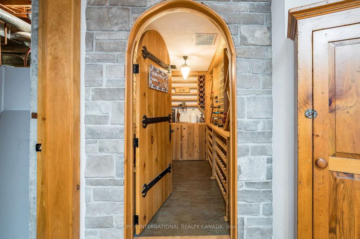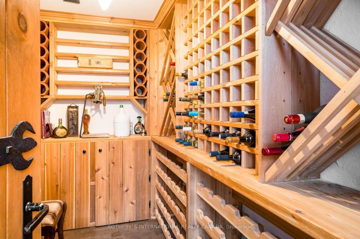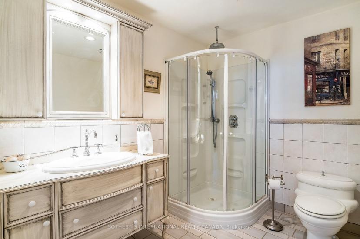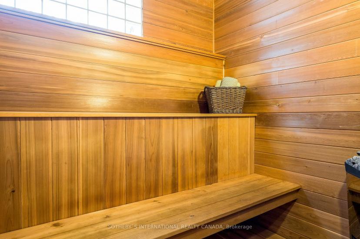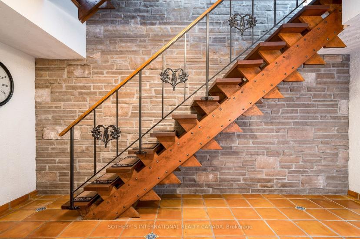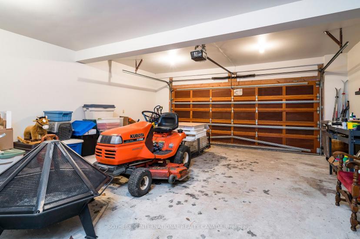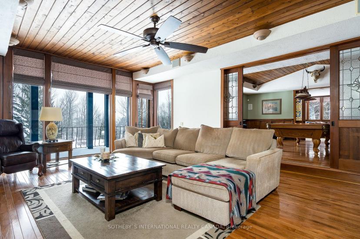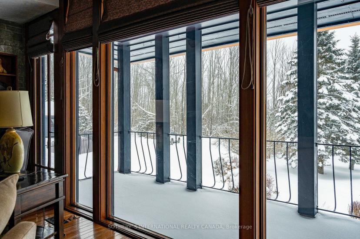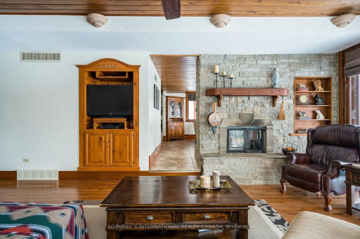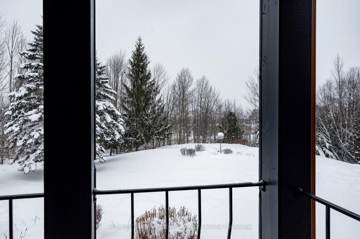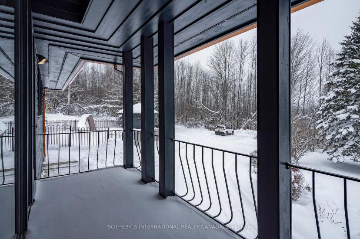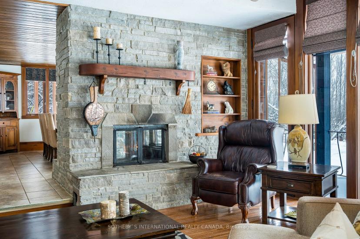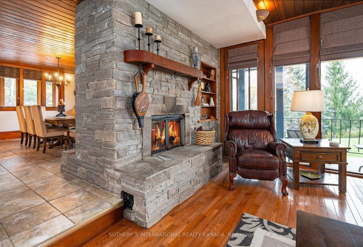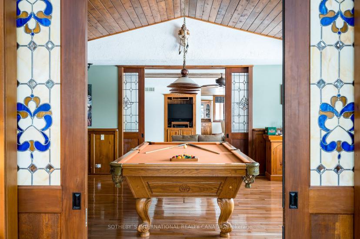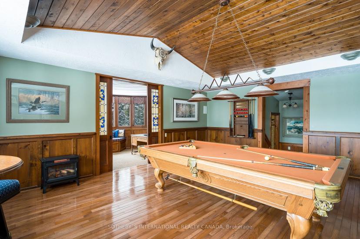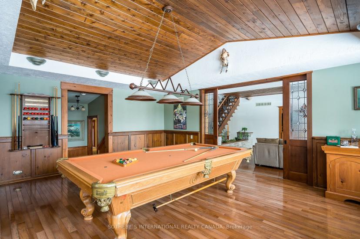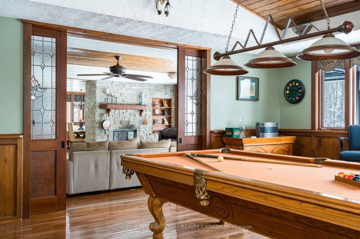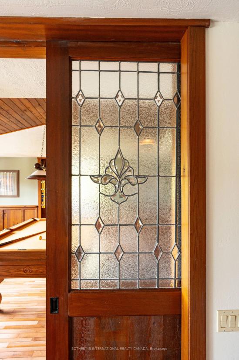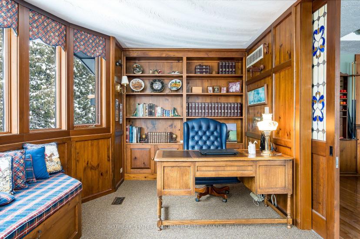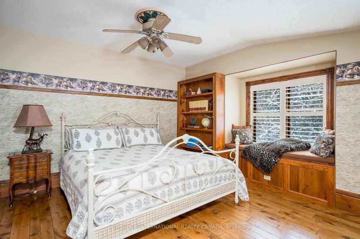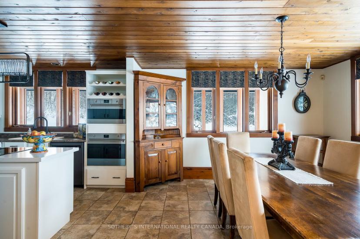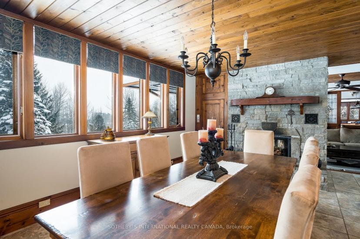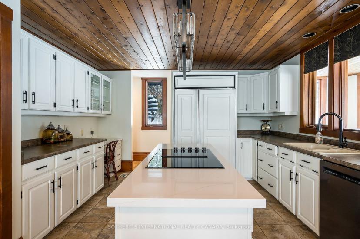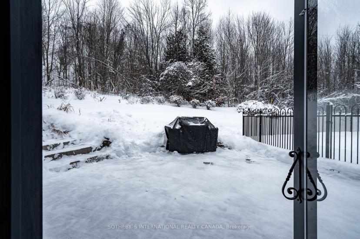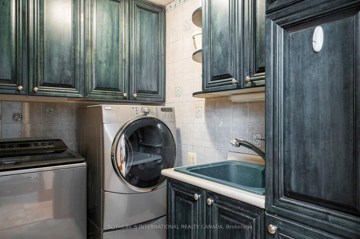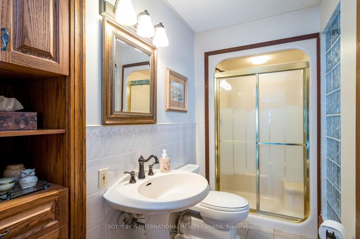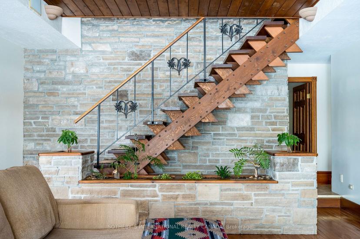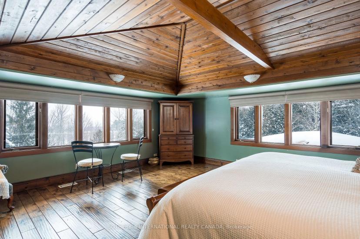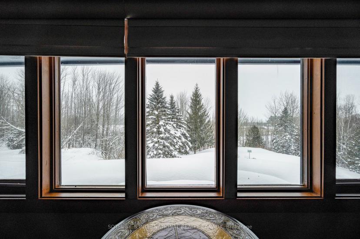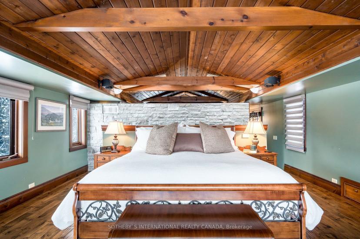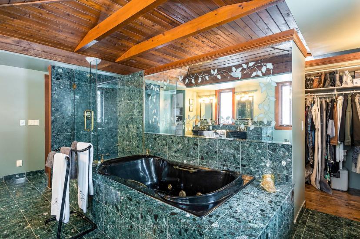- Ontario
- Clearview
8471 21/22 Nottawasaga Sdrd
CAD$3,200,000 Sale
8471 21/22 Nottawasaga SdrdClearview, Ontario, L0M1H0
4323(3+20)| 3500-5000 sqft

Open Map
Log in to view more information
Go To LoginSummary
IDS8012904
StatusCurrent Listing
Ownership TypeFreehold
TypeResidential House,Detached
RoomsBed:4,Kitchen:2,Bath:3
Square Footage3500-5000 sqft
Lot Size997 * 4139 Feet
Land Size4126583 ft²
Parking3 (23) Attached +20
Age 31-50
Possession DateFlexible
Listing Courtesy ofSOTHEBY`S INTERNATIONAL REALTY CANADA
Detail
Building
Bathroom Total3
Bedrooms Total4
Bedrooms Above Ground4
Basement DevelopmentFinished
Construction Style AttachmentDetached
Cooling TypeCentral air conditioning
Exterior FinishWood
Fireplace PresentTrue
Heating TypeHeat Pump
Size Interior
Stories Total1.5
Basement
Basement TypeFull (Finished)
Land
Size Total Text997 x 4139 FT|50 - 100 acres
Acreagetrue
AmenitiesPlace of Worship,Schools
SewerSeptic System
Size Irregular997 x 4139 FT
Surrounding
Community FeaturesSchool Bus
Ammenities Near ByPlace of Worship,Schools
Other
FeaturesConservation/green belt
BasementFinished,Full
PoolInground
FireplaceY
A/CCentral Air
HeatingHeat Pump
ExposureS
Remarks
Stunning 95 acres w/ 4 BR home features an open concept main floor w/3 BR, stained cedar/tongue and groove ceilings, exposed stone walls & gorgeous hardwood. Take in breathtaking surroundings as light streams into the living room through floor to ceiling verandah walkout doors. Games room perfect for entertaining friends after hiking your private trails (w/ direct access to Bruce Trail), X-country skiing @ Nordic Ski Center or playing golf @ Duntroon Highlands Golf Club. Pocket doors w/ stained glass connect to a lovely main floor office w/ fabulous built-in seating. Gourmet custom kitchen w/ new appliances & built-in cabinetry; Dining room & living room features a double-sided wood burning fireplace. Wake up to Georgian Bay views from primary retreat w/ skylights, spa-like ensuite, walk-in closet, and your own private deck. On lower floor, a wine cellar, sauna & kitchenette leading to sunroom w access to patio and saltwater pool. 2car garage w/ heated storage room. Mins to ski hills. One of a kind location; land comprising arable farm land and forest, and views of bay. Access the majestic Bruce Trail and Highlands Nordic Ski tracks from your own backyard. Don't miss out on this 4-season wonderland!
The listing data is provided under copyright by the Toronto Real Estate Board.
The listing data is deemed reliable but is not guaranteed accurate by the Toronto Real Estate Board nor RealMaster.
The following "Remarks” is automatically translated by Google Translate. Sellers,Listing agents, RealMaster, Canadian Real Estate Association and relevant Real Estate Boards do not provide any translation version and cannot guarantee the accuracy of the translation. In case of a discrepancy, the English original will prevail.
令人惊叹的 95 英亩,拥有 4 间卧室的住宅,设有开放式概念主楼层和 3 间卧室、染色雪松/榫槽天花板、裸露的石墙和华丽的硬木。光线通过落地阳台步入式门进入客厅,欣赏令人叹为观止的环境。游戏室非常适合在私人小径(可直接通往布鲁斯小径)徒步旅行后招待朋友,X-country滑雪@北欧滑雪中心或打高尔夫球@Duntroon Highlands高尔夫俱乐部。带有彩色玻璃的口袋门连接到一个可爱的主楼层办公室,里面有美妙的内置座椅。带有新电器和内置橱柜的美食定制厨房;餐厅和客厅设有双面燃木壁炉。从主度假胜地醒来,您可以欣赏到乔治亚湾的美景,这里设有天窗、水疗式套间、步入式衣橱和您自己的私人甲板。在较低的楼层,一个酒窖,桑拿浴室和小厨房,通向露台和海水游泳池。2车库,带加热储藏室。几分钟到滑雪场。独一无二的位置;土地包括可耕地和森林,以及海湾景观。从您自己的后院进入雄伟的布鲁斯小径和高地北欧滑雪道。千万不要错过这个四季仙境!
Location
Province:
Ontario
City:
Clearview
Community:
Rural Clearview 04.02.0050
Crossroad:
North On Conc 10 N
Room
Room
Level
Length
Width
Area
Br
Main
4.44
3.68
16.34
Closet Hardwood Floor
Br
Main
3.63
3.30
11.98
Closet Hardwood Floor
Br
Main
4.32
5.05
21.82
Closet Hardwood Floor
Dining
Main
3.84
5.87
22.54
Broadloom Bay Window
Kitchen
Main
4.09
3.94
16.11
2 Way Fireplace Open Concept
Living
Main
6.76
5.23
35.35
Hardwood Floor Wainscoting Pocket Doors
Den
Main
6.32
2.97
18.77
B/I Appliances Quartz Counter Pantry
Prim Bdrm
2nd
6.35
5.18
32.89
2 Way Fireplace Hardwood Floor W/O To Porch
Kitchen
Main
2.36
3.20
7.55
4 Pc Ensuite W/O To Patio W/O To Deck
Utility
Lower
4.39
4.93
21.64
5 Pc Bath
Sunroom
Lower
5.31
2.26
12.00
Window Flr To Ceil W/O To Patio
Workshop
Lower
3.66
1.47
5.38

