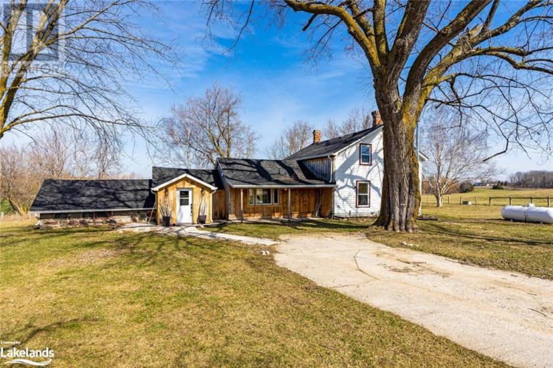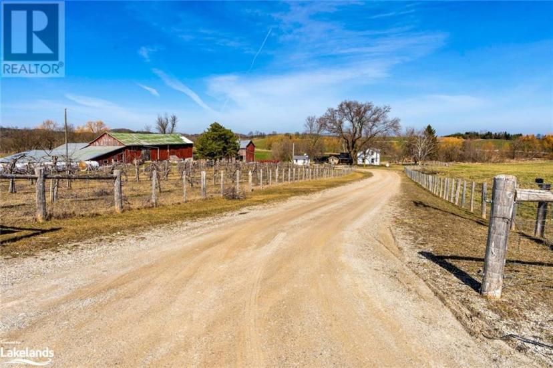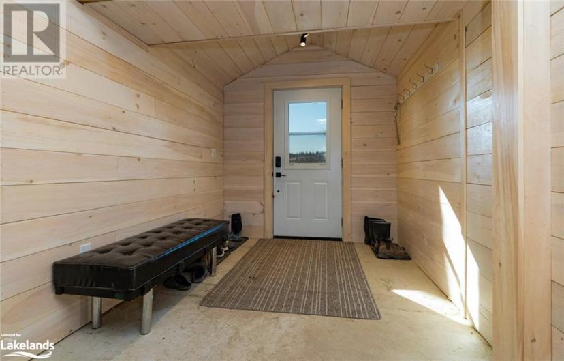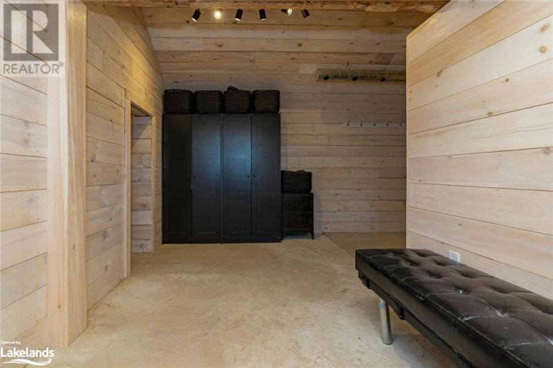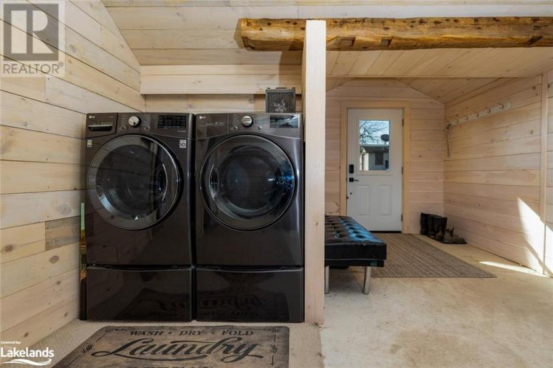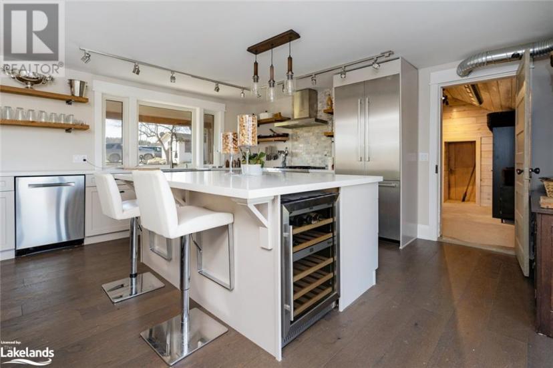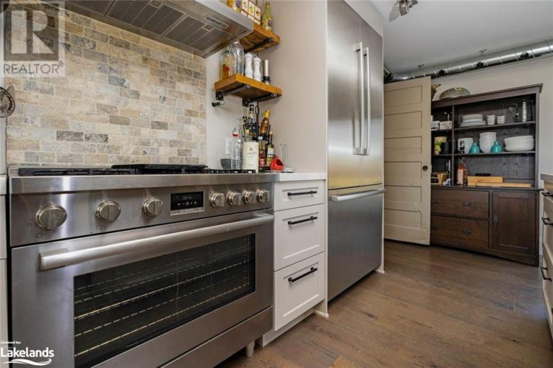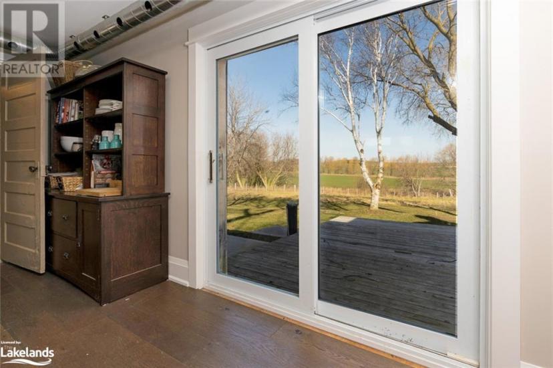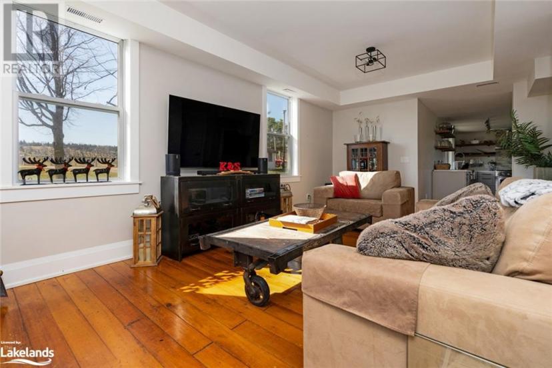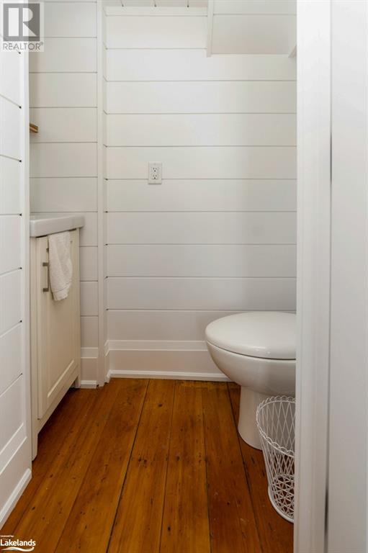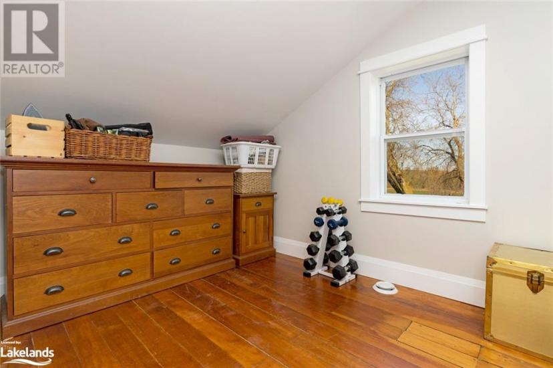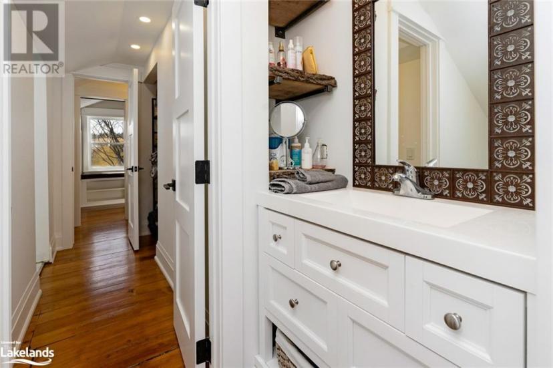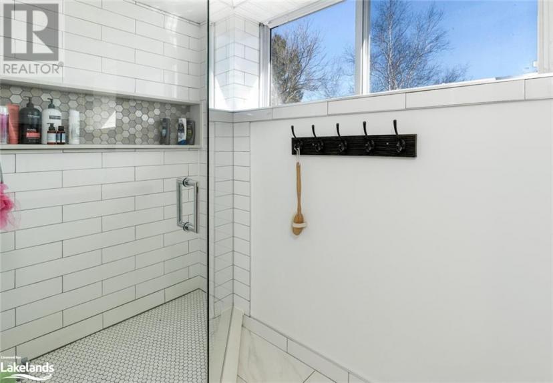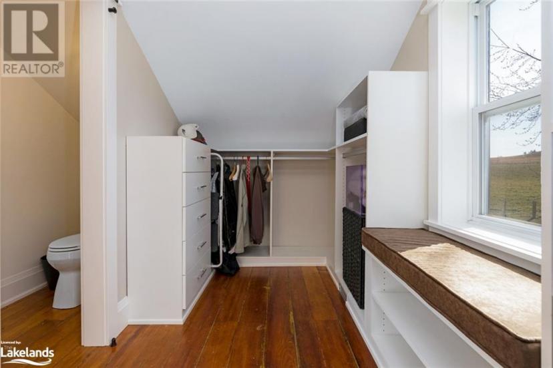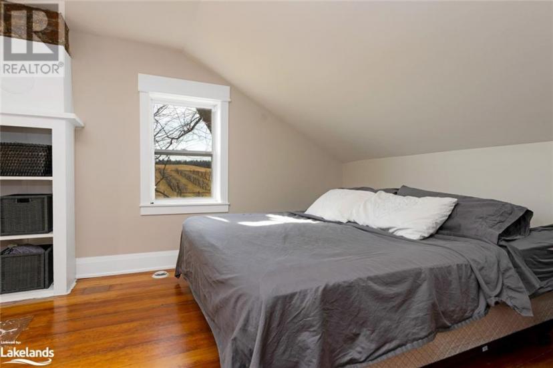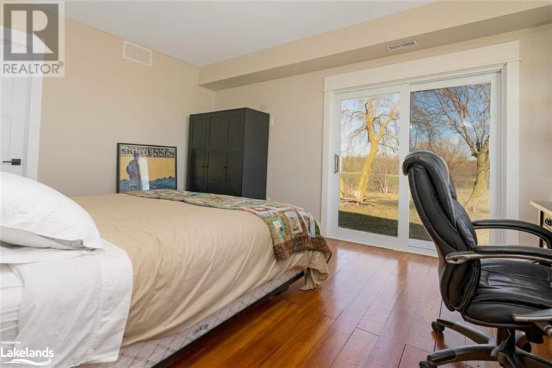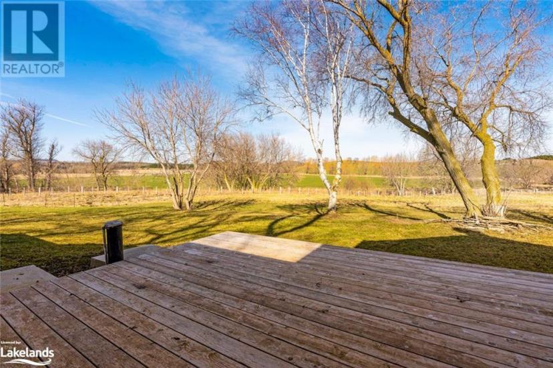- Ontario
- Clearview
7470 21/22 Sideroad Nottawasaga
CAD$18,000 Lease
7470 21/22 Sideroad NottawasagaClearview, Ontario, L0M1S0
226| 1575 sqft

Open Map
Log in to view more information
Go To LoginSummary
ID40556715
StatusCurrent Listing
Ownership TypeFreehold
TypeResidential House,Detached
RoomsBed:2,Bath:2
Square Footage1575 sqft
Lot Size7 * 5 ac 7
Land Size7 ac|5 - 9.99 acres
Age
Listing Courtesy ofChestnut Park Real Estate Limited (Collingwood Unit A) Brokerage
Detail
Building
Bathroom Total2
Bedrooms Total2
Bedrooms Above Ground2
AppliancesDishwasher,Dryer,Refrigerator,Stove,Washer,Hood Fan,Window Coverings
Construction MaterialWood frame
Construction Style AttachmentDetached
Cooling TypeNone
Exterior FinishVinyl siding,Wood
Fireplace FuelWood
Fireplace PresentTrue
Fireplace Total1
Fireplace TypeStove
Foundation TypeStone
Half Bath Total1
Heating FuelPropane
Heating TypeForced air,Stove
Size Interior1575.0000
Stories Total2
Utility WaterWell
Basement
Basement TypeNone
Land
Size Total7 ac|5 - 9.99 acres
Size Total Text7 ac|5 - 9.99 acres
Acreagetrue
AmenitiesAirport,Golf Nearby
SewerSeptic System
Size Irregular7
Surrounding
Ammenities Near ByAirport,Golf Nearby
Other
FeaturesCountry residential
BasementNone
FireplaceTrue
HeatingForced air,Stove
Remarks
Spend your summer and fall at this charming farmhouse! Stunning views of rolling hills and private setting can be enjoyed on the back patio. Beautifully finished bathrooms and spacious chef's kitchen and island surrounded by natural light. Convenient location just 10 minutes south of Collingwood and 90 minutes to Toronto. 6 month lease available. (id:22211)
The listing data above is provided under copyright by the Canada Real Estate Association.
The listing data is deemed reliable but is not guaranteed accurate by Canada Real Estate Association nor RealMaster.
MLS®, REALTOR® & associated logos are trademarks of The Canadian Real Estate Association.
Location
Province:
Ontario
City:
Clearview
Community:
Rural Clearview
Room
Room
Level
Length
Width
Area
3pc Bathroom
Second
2.44
1.83
4.47
8'0'' x 6'0''
Bedroom
Second
3.66
3.96
14.49
12'0'' x 13'0''
Mud
Main
5.18
2.13
11.03
17'0'' x 7'0''
Bedroom
Main
3.35
4.88
16.35
11'0'' x 16'0''
2pc Bathroom
Main
1.52
0.91
1.38
5'0'' x 3'0''
Living
Main
6.71
3.35
22.48
22'0'' x 11'0''
Kitchen/Dining
Main
5.49
5.18
28.44
18'0'' x 17'0''

