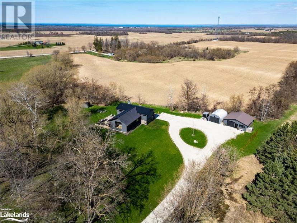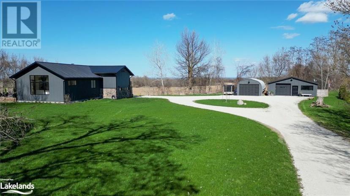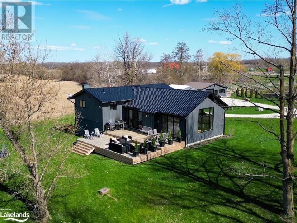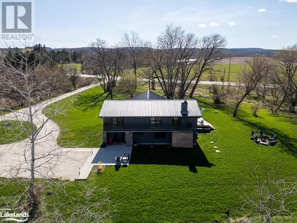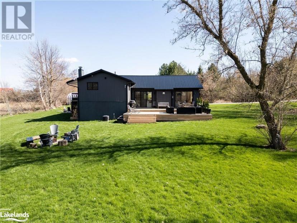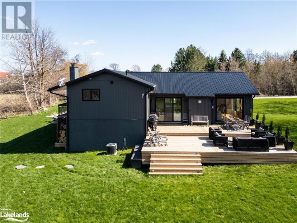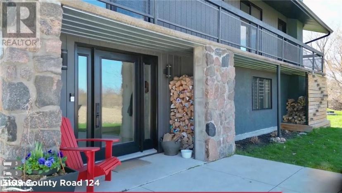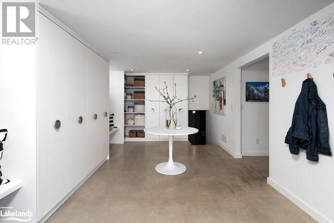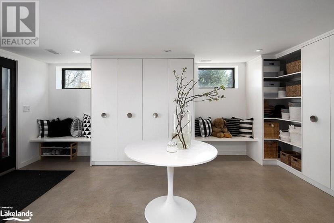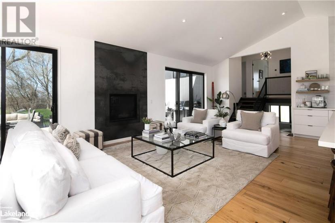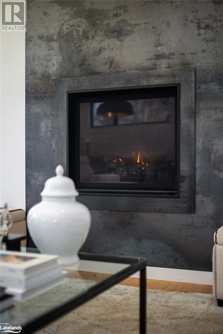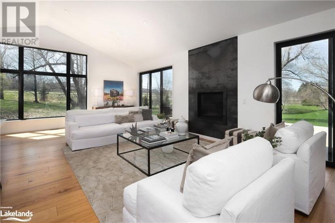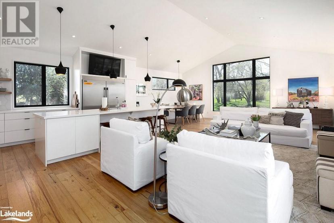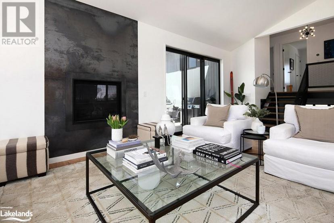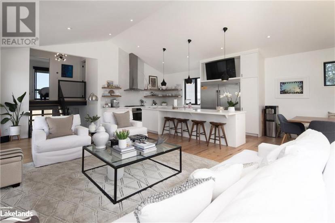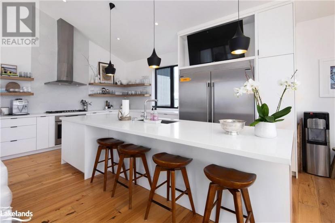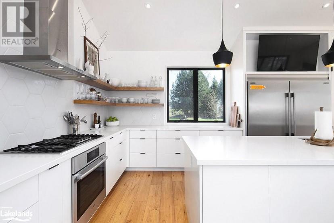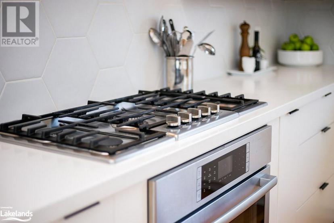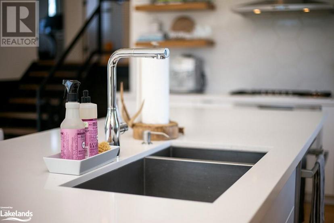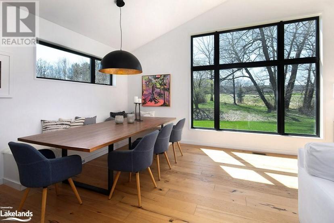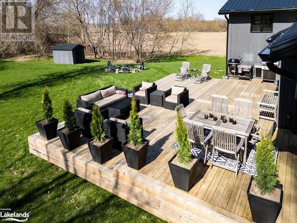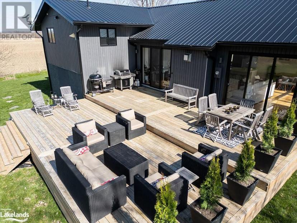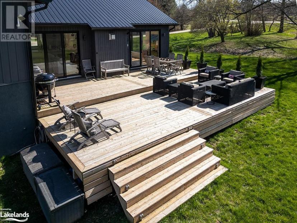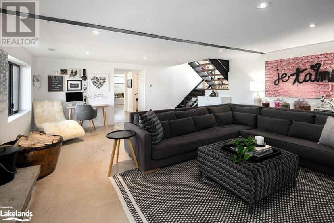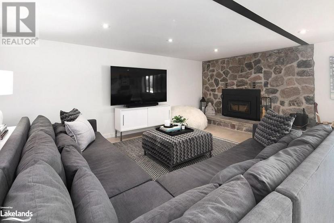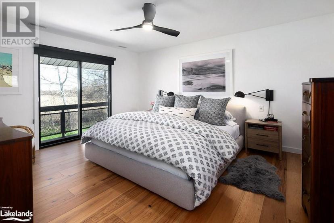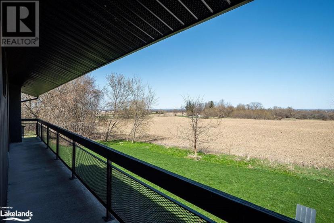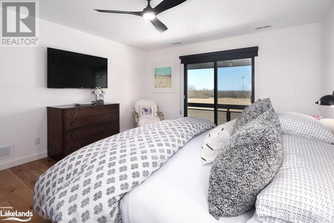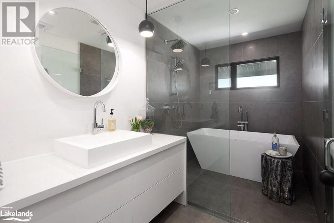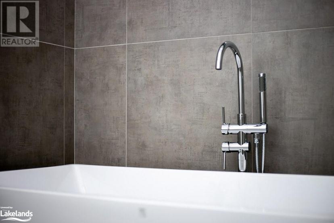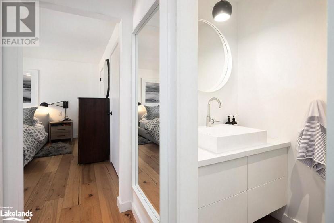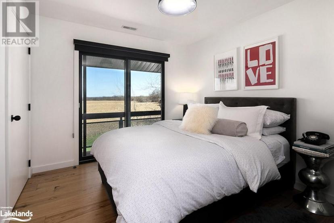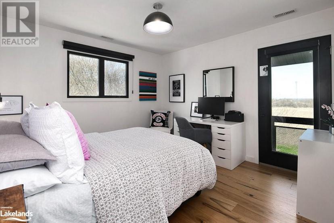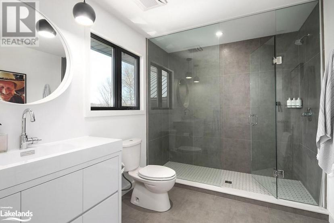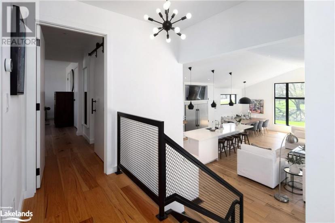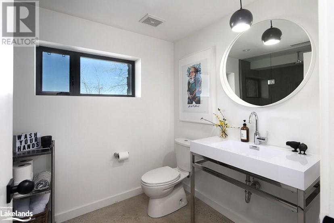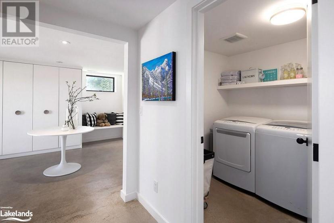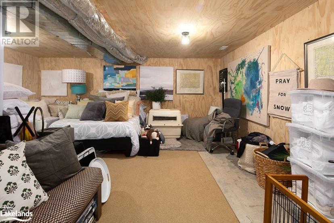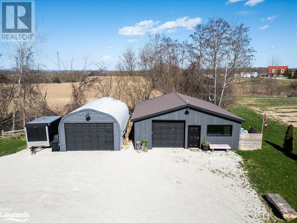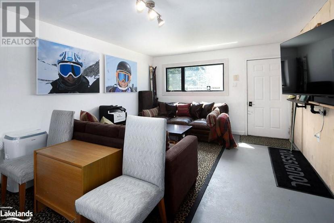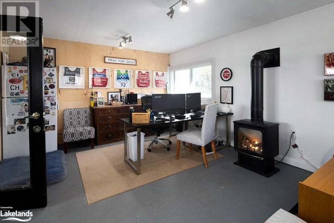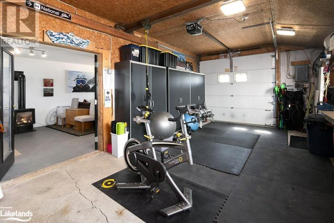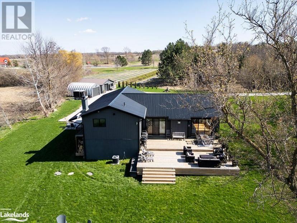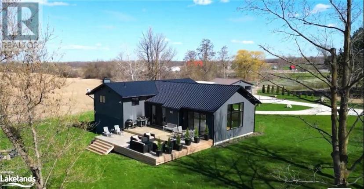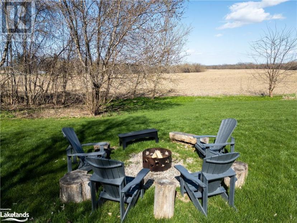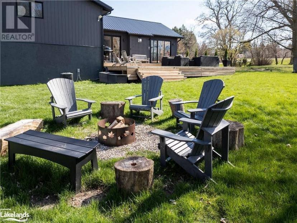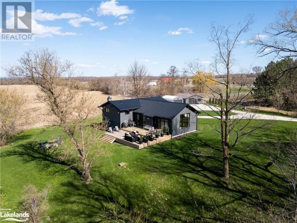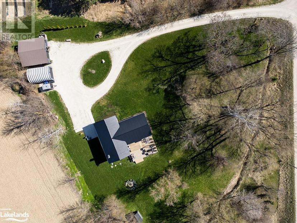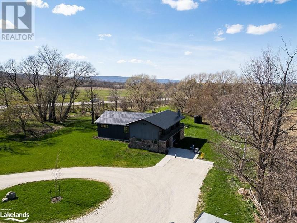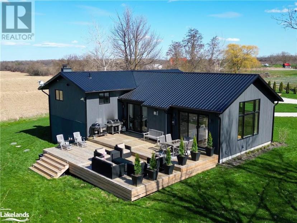- Ontario
- Clearview
3109 County 124 Rd
CAD$1,699,000 Sale
3109 County 124 RdClearview, Ontario, L0M1H0
3312| 2574 sqft

Open Map
Log in to view more information
Go To LoginSummary
ID40575271
StatusCurrent Listing
Ownership TypeFreehold
TypeResidential House,Detached
RoomsBed:3,Bath:3
Square Footage2574 sqft
Land Size1/2 - 1.99 acres
Age
Listing Courtesy ofRE/MAX Four Seasons Realty Limited, Brokerage
Detail
Building
Bathroom Total3
Bedrooms Total3
Bedrooms Above Ground3
AppliancesDishwasher,Dryer,Refrigerator,Stove,Washer,Microwave Built-in,Gas stove(s),Hood Fan,Window Coverings,Garage door opener
Basement DevelopmentPartially finished
Construction Style AttachmentDetached
Cooling TypeCentral air conditioning
Exterior FinishStone,Stucco,Steel
Fireplace PresentFalse
FixtureCeiling fans
Foundation TypePoured Concrete
Heating FuelPropane
Heating TypeIn Floor Heating,Forced air,Radiant heat
Size Interior2574.0000
Utility WaterDrilled Well
Basement
Basement TypePartial (Partially finished)
Land
Size Total Text1/2 - 1.99 acres
Acreagefalse
AmenitiesGolf Nearby,Hospital,Schools,Shopping,Ski area
SewerSeptic System
Surrounding
Ammenities Near ByGolf Nearby,Hospital,Schools,Shopping,Ski area
Other
FeaturesCountry residential,Automatic Garage Door Opener
BasementPartially finished,Partial (Partially finished)
FireplaceFalse
HeatingIn Floor Heating,Forced air,Radiant heat
Remarks
Welcome to your dream home nestled in the serene countryside, where luxury meets functionality. Renovated in 2017 by esteemed Blake Farrow Project Management and thoughtfully designed by Farrow Arcaro Design, this exquisite property boasts unparalleled craftsmanship and attention to detail. As you step inside, you'll be greeted by an abundance of natural light cascading through the windows, accentuating the stunning features of this 4-level side split layout. The bedrooms offer a unique touch with doors leading out to an upper patio, where you can enjoy breathtaking views of farmland and the East sunrise. This 3-bedroom, 3-full bathroom residence spans over 2574 square feet of pure elegance. Heated polished concrete floors on the first level create a warm and inviting atmosphere, complemented by a cozy wood-burning fireplace, ideal for chilly evenings. The heart of the home lies in the gourmet kitchen, adorned with Caesarstone countertops and stainless steel appliances, along with a stunning rustic metal-faced gas fireplace perfect for hosting and entertaining large gatherings with ease. Step out from the sliding glass doors and take the evening outside to the expansive deck and enjoy the sun setting over the escarpment. Outside, on the sprawling 1.7-acre lot, you'll find mature trees providing privacy and tranquility. 28' x 28' garage workshop/office. Additionally, an attached garage/workout area adds to the convenience and functionality of the property. For those seeking additional space, the partially finished lower level offers an extra 550 square feet awaiting your personal touch, allowing for endless possibilities. Located just minutes from Blue Mountain, private ski clubs, golf courses, hiking trails and Collingwood, this stunner serves as the perfect full-time residence or weekend retreat. Don't miss out on the opportunity to call this magnificent property your own. Schedule your showing today and experience the epitome of luxurious country living. (id:22211)
The listing data above is provided under copyright by the Canada Real Estate Association.
The listing data is deemed reliable but is not guaranteed accurate by Canada Real Estate Association nor RealMaster.
MLS®, REALTOR® & associated logos are trademarks of The Canadian Real Estate Association.
Location
Province:
Ontario
City:
Clearview
Community:
Nottawa
Room
Room
Level
Length
Width
Area
Dining
Second
3.61
4.17
15.05
11'10'' x 13'8''
Living
Second
3.99
9.47
37.79
13'1'' x 31'1''
Kitchen
Second
3.91
5.31
20.76
12'10'' x 17'5''
3pc Bathroom
Third
NaN
Measurements not available
Bedroom
Third
4.34
3.51
15.23
14'3'' x 11'6''
Bedroom
Third
3.02
3.51
10.60
9'11'' x 11'6''
Full bathroom
Third
NaN
Measurements not available
Primary Bedroom
Third
4.09
4.67
19.10
13'5'' x 15'4''
Recreation
Lower
6.43
5.38
34.59
21'1'' x 17'8''
3pc Bathroom
Main
NaN
Measurements not available
Laundry
Main
2.72
1.93
5.25
8'11'' x 6'4''
Family
Main
6.48
5.56
36.03
21'3'' x 18'3''
Mud
Main
3.58
5.69
20.37
11'9'' x 18'8''

