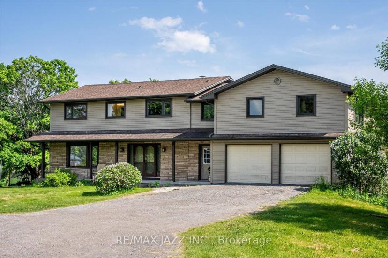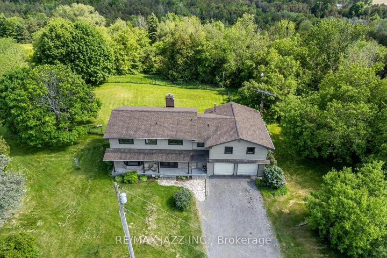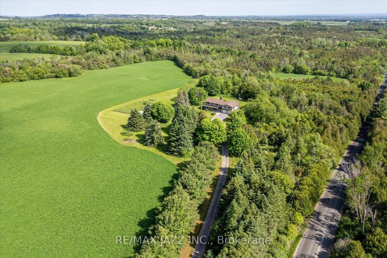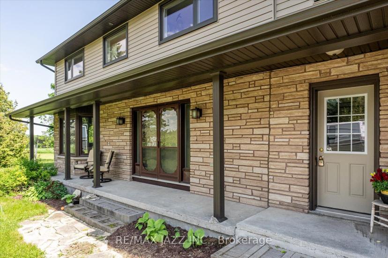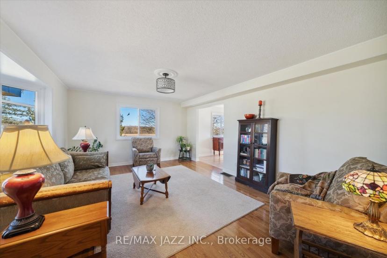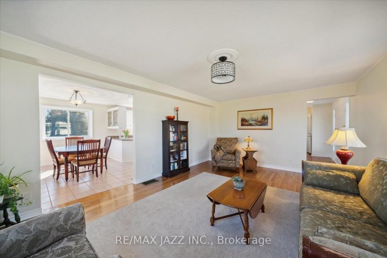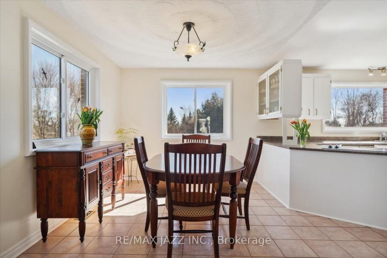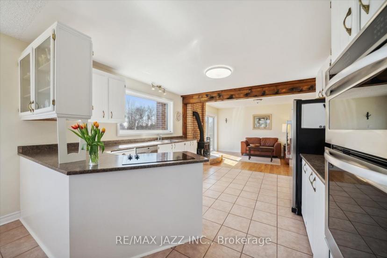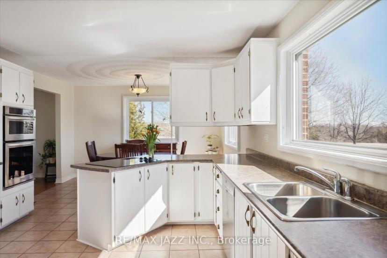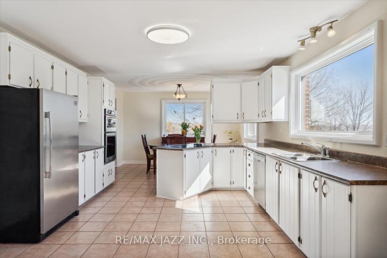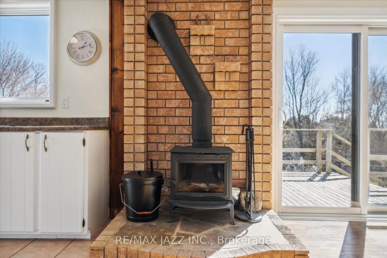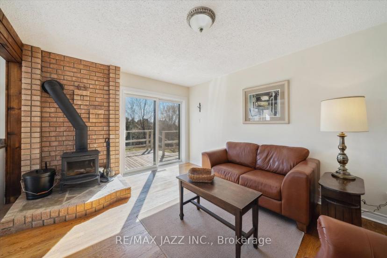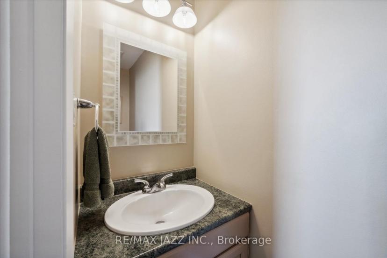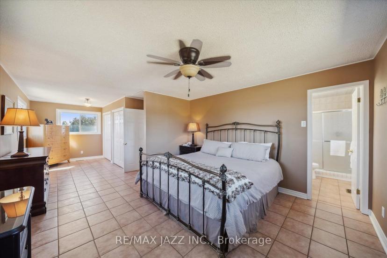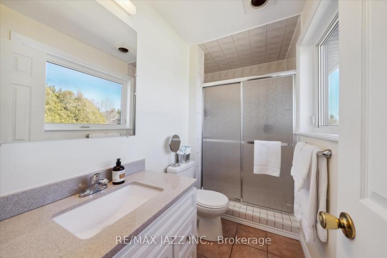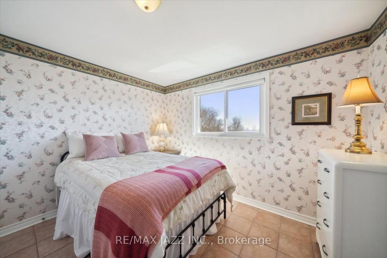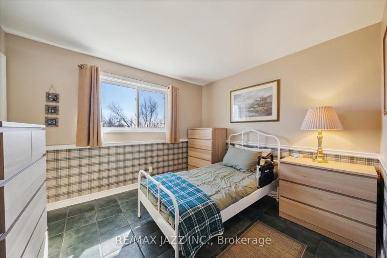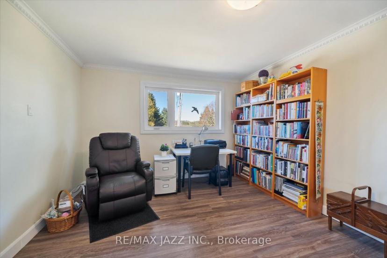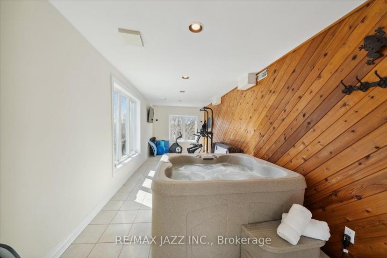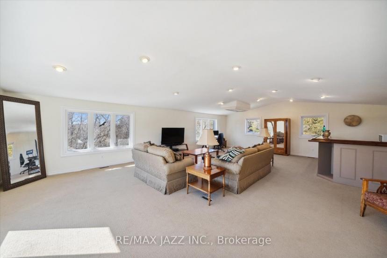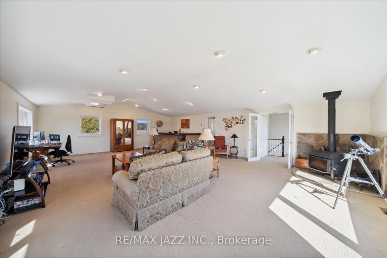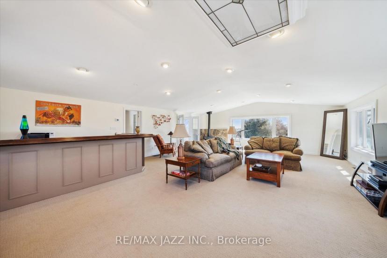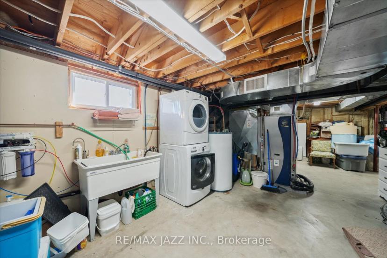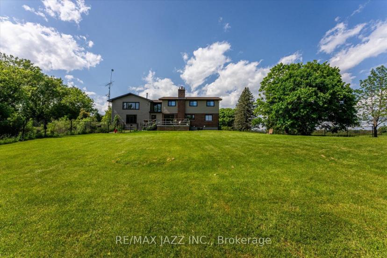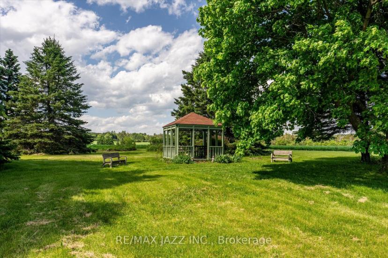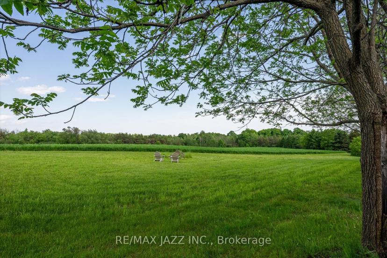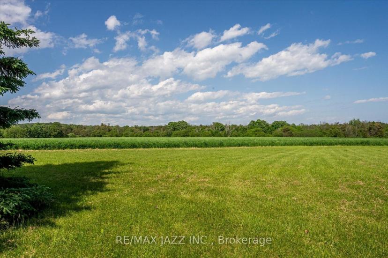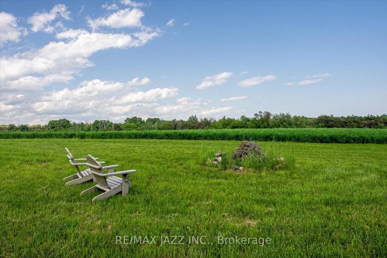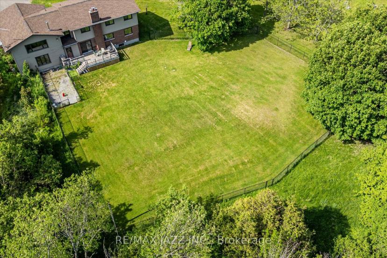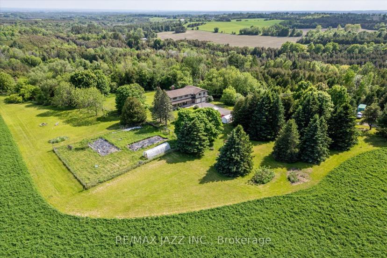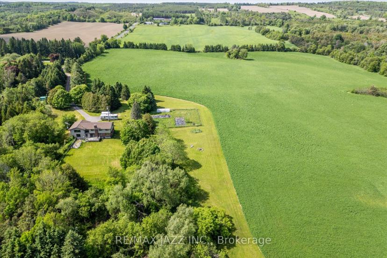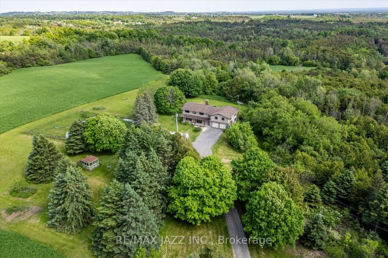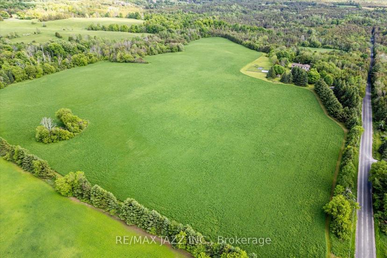- Ontario
- Clarington
8733 Leskard Rd
CAD$1,745,000 Sale
8733 Leskard RdClarington, Ontario, L0B1M0
4422(2+20)| 2500-3000 sqft

Open Map
Log in to view more information
Go To LoginSummary
IDE8365452
StatusCurrent Listing
Ownership TypeFreehold
TypeResidential House,Detached
RoomsBed:4,Kitchen:1,Bath:4
Square Footage2500-3000 sqft
Lot Size60 * 0 Acres
Parking2 (22) Attached +20
Age
Possession DateTBA
Listing Courtesy ofRE/MAX JAZZ INC.
Detail
Building
Bathroom Total4
Bedrooms Total4
Bedrooms Above Ground4
AppliancesDryer,Freezer,Hot Tub,Refrigerator,Stove,Two stoves,Washer
Construction Style AttachmentDetached
Cooling TypeCentral air conditioning
Exterior FinishBrick,Vinyl siding
Fireplace PresentTrue
Foundation TypeBlock
Heating TypeForced air
Size Interior
Stories Total2
Total Finished Area
Basement
Basement TypeFull
Land
Size Total Text60 Acre|50 - 100 acres
Acreagetrue
SewerSeptic System
Size Irregular60 Acre
Surface WaterRiver/Stream
Other
FeaturesWooded area
BasementFull
PoolNone
FireplaceY
A/CCentral Air
HeatingForced Air
ExposureE
Remarks
60 Gorgeous Acres Offering Total Privacy. Approx 42 Acres Of Farmable Land. The Balance Of The Property Includes Gardens, Forest, Trails And A Stream. Fenced Yard (140' X 175') For Children And/Or Pets. Detached 4 Bedroom Home Ideal For Combined Family/Business Purpose Or For Multi-Generational Family. Great Room, 3 Pc Washroom And Office/Bedroom On 2nd Floor Can Be Privately Accessed By 1 Of The 2 Staircases. Great Room W/ Wet Bar And Potential For Small 2nd Kitchen. Main Floor Rooms All Interchangeable Eg. Dining Room Currently Used As Living Room. Full Basement W/ Workshop Under Garage (Drive In Door). Sub Garage Can Store Full Size Tractor. Very Economical Geothermal Heating/AC (2009). Total Utility Costs Average $380/Month. Farmland Is Rented. Option For Buyer To Continue Rental Or Not. Painted 2021. Siding, Fascia, Eaves And Some Windows (2015). Roof (2014).
The listing data is provided under copyright by the Toronto Real Estate Board.
The listing data is deemed reliable but is not guaranteed accurate by the Toronto Real Estate Board nor RealMaster.
Location
Province:
Ontario
City:
Clarington
Community:
Rural Clarington 10.08.0030
Crossroad:
115 To C8 West To Leskard Rd N
Room
Room
Level
Length
Width
Area
Kitchen
Main
NaN
Ceramic Floor B/I Appliances
Breakfast
Main
NaN
Ceramic Floor
Living
Main
NaN
Hardwood Floor Bay Window
Family
Main
NaN
Hardwood Floor Wood Stove W/O To Deck
Exercise
Main
NaN
Ceramic Floor Hot Tub
Great Rm
2nd
NaN
Broadloom B/I Bar Wood Stove
Prim Bdrm
2nd
NaN
Ceramic Floor 3 Pc Ensuite His/Hers Closets
Br
2nd
NaN
Ceramic Floor Closet
Br
2nd
NaN
Ceramic Floor Closet
Br
2nd
NaN
Laminate Closet
Book Viewing
Your feedback has been submitted.
Submission Failed! Please check your input and try again or contact us

